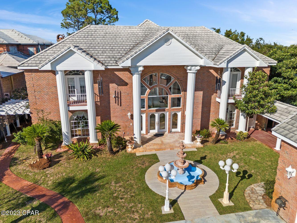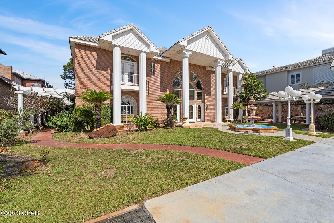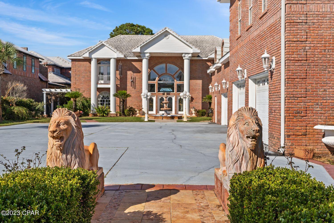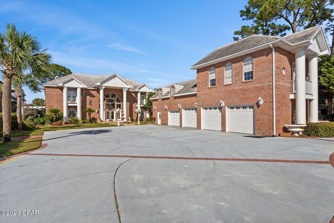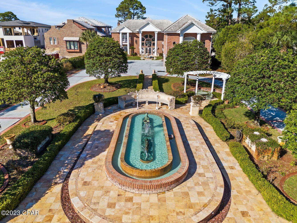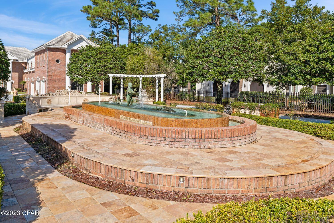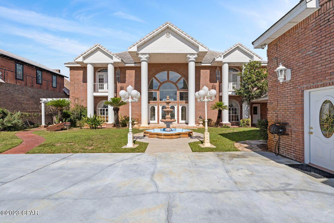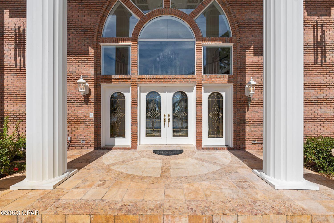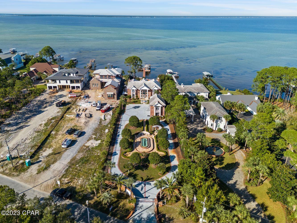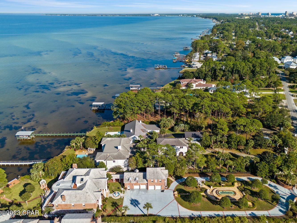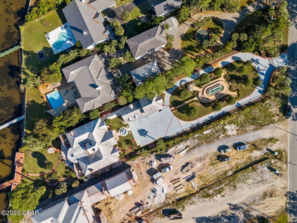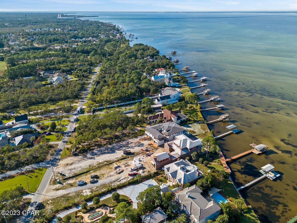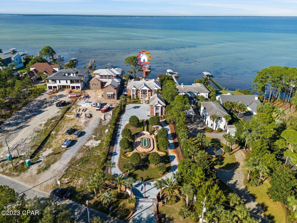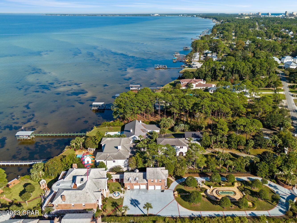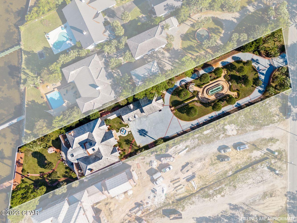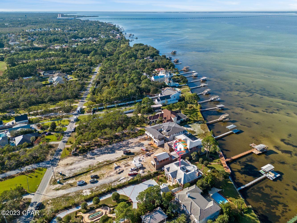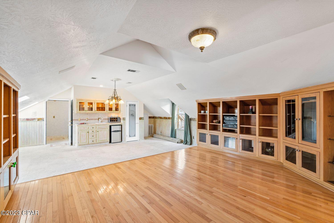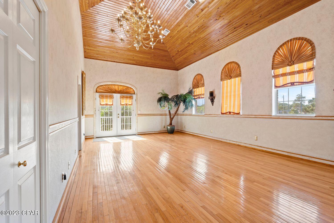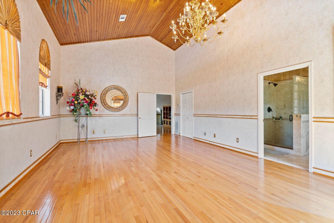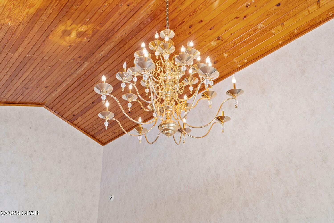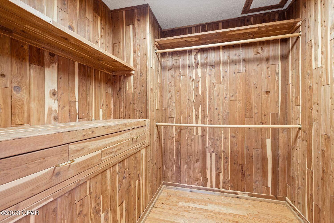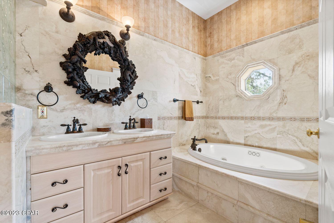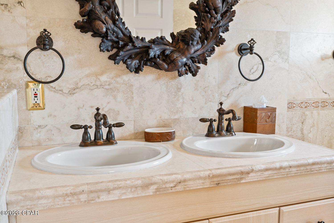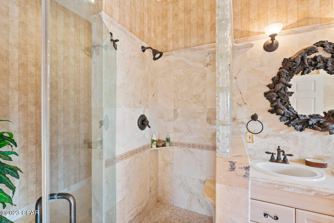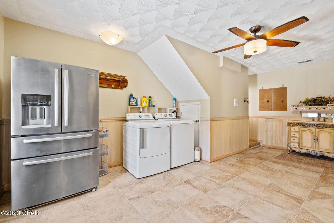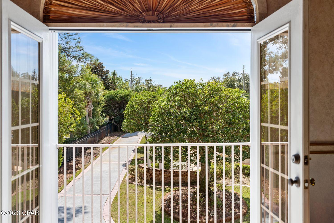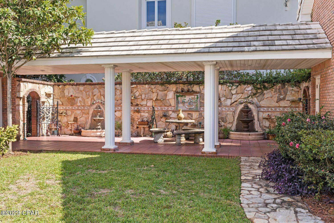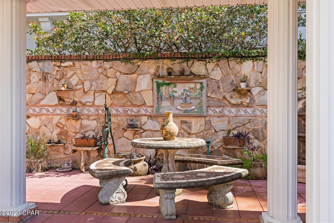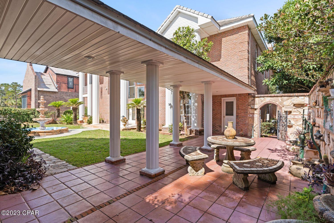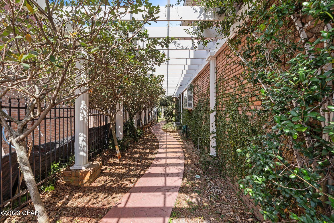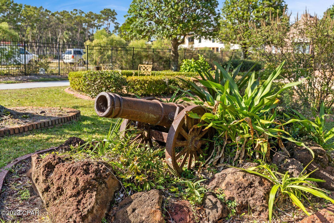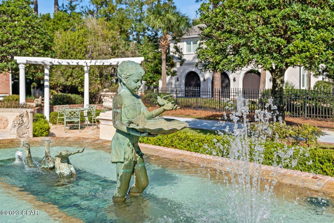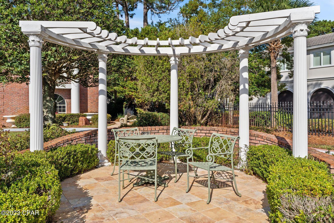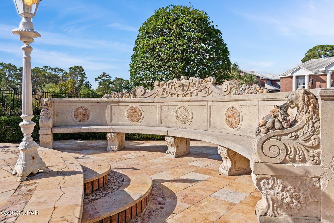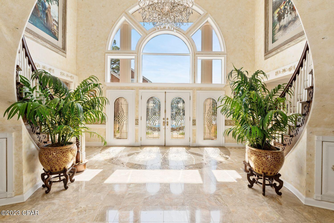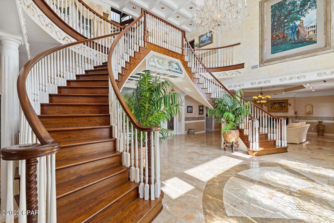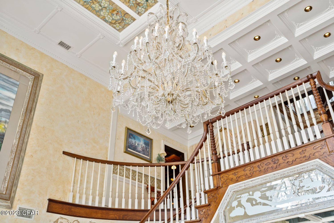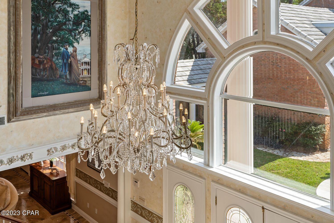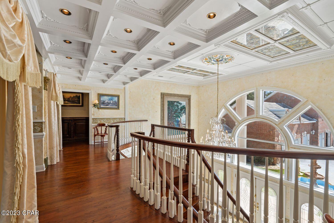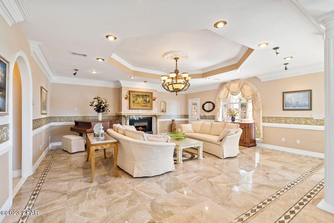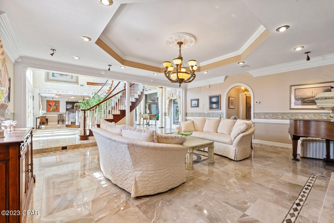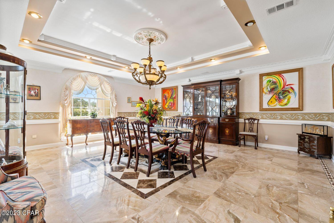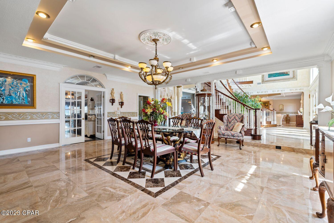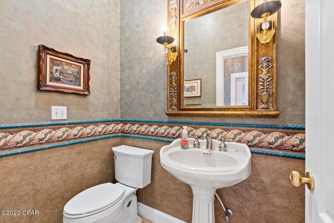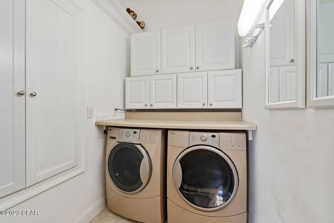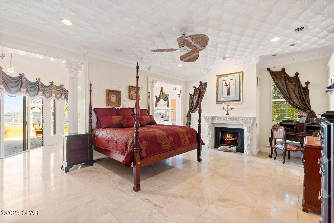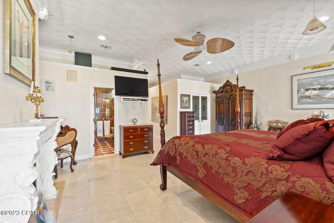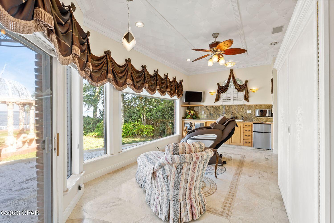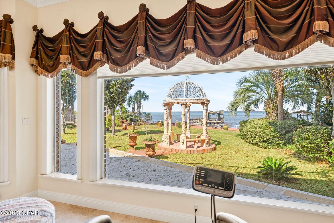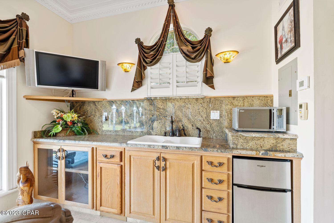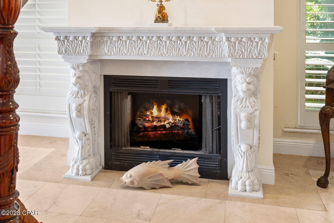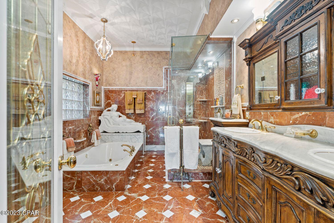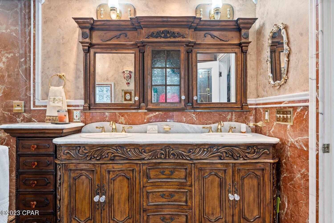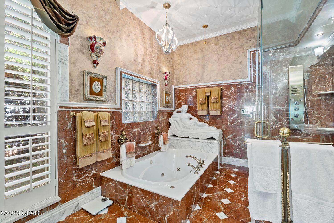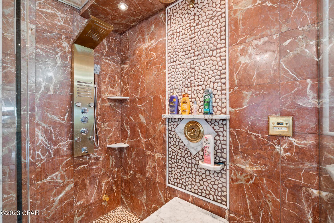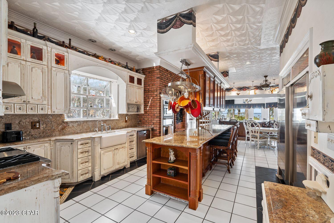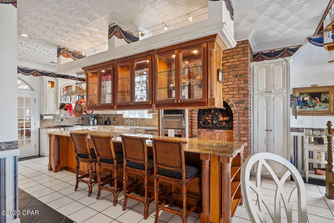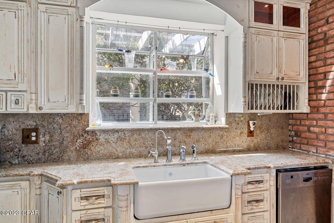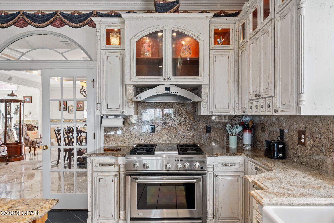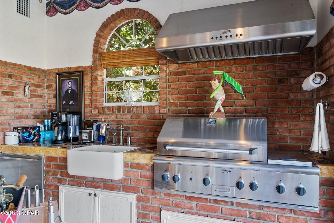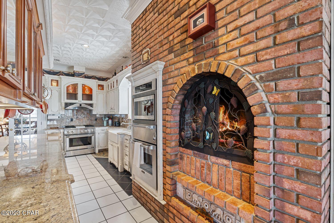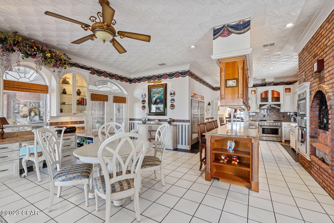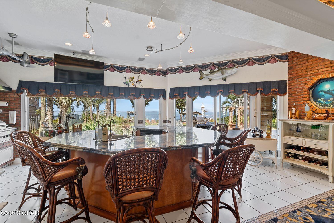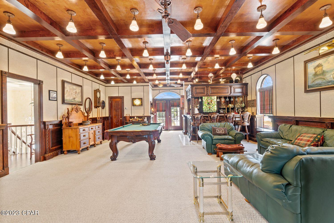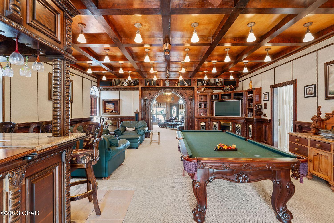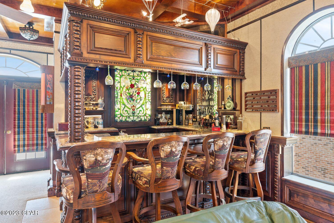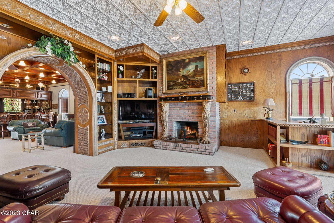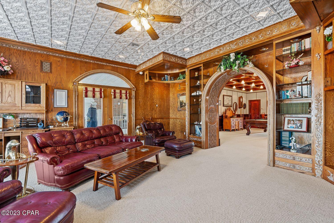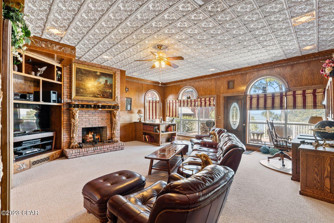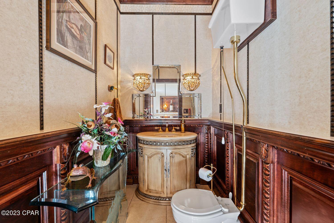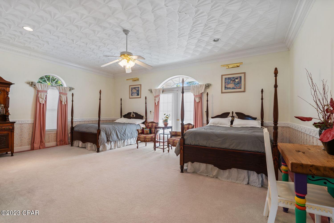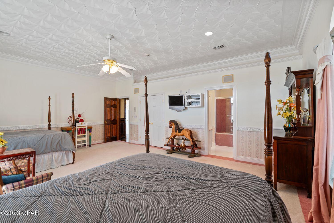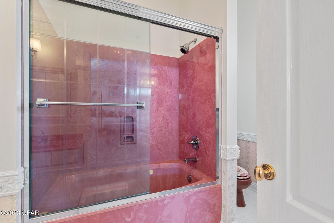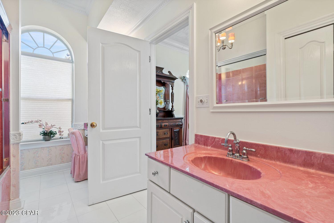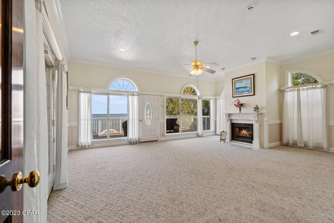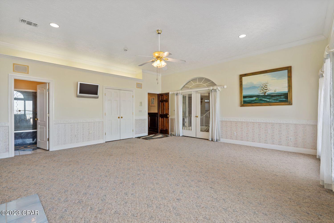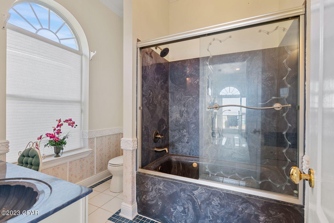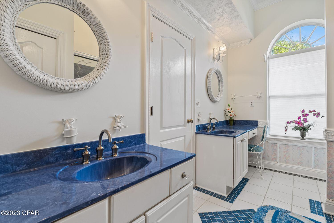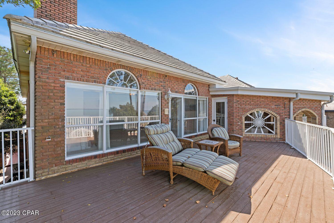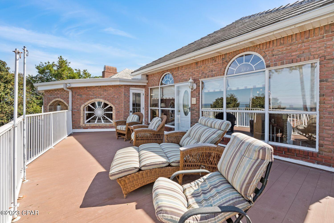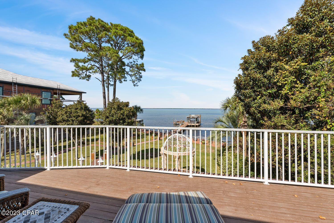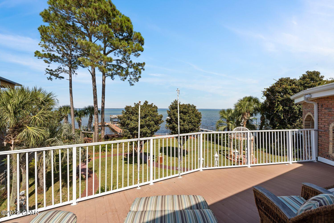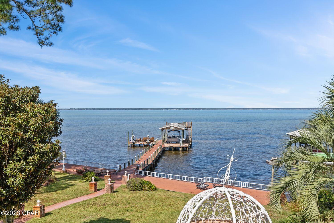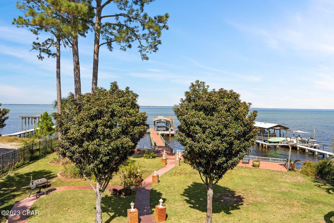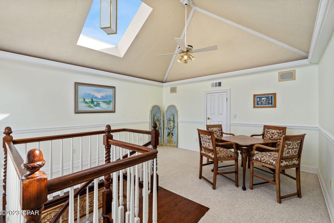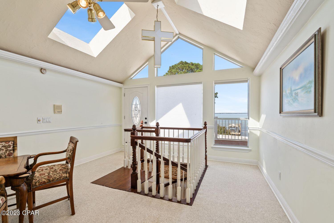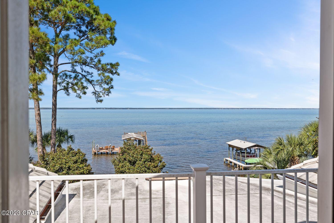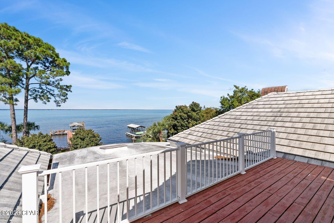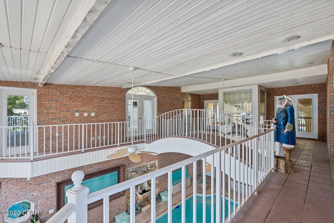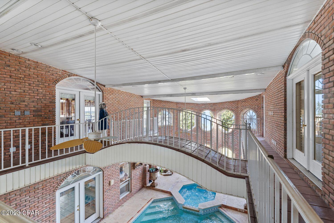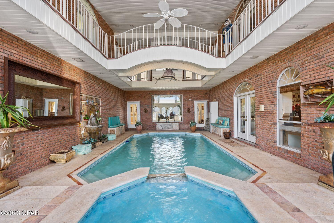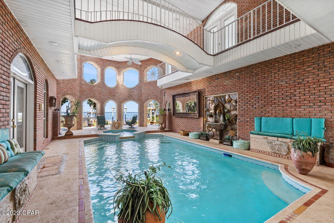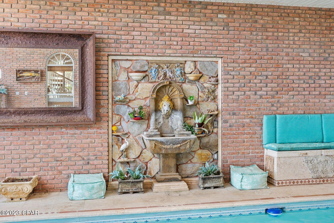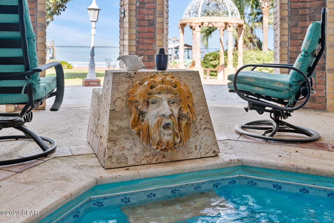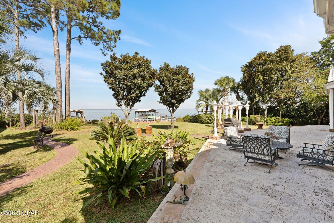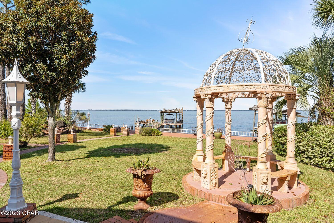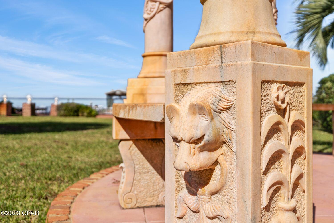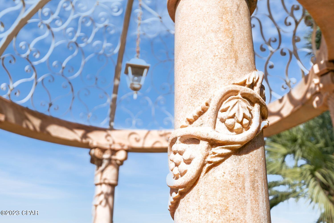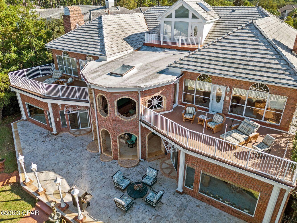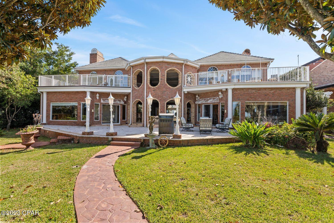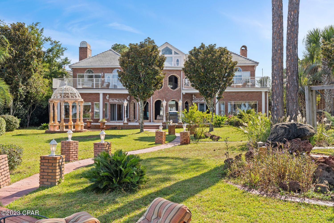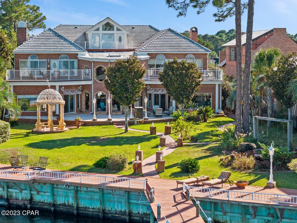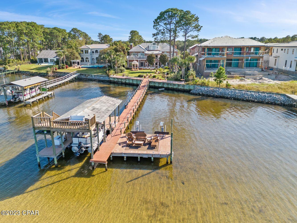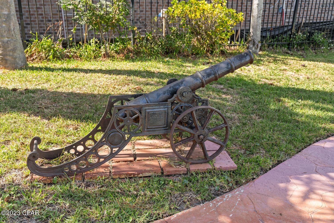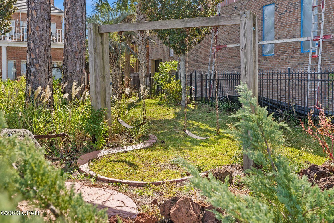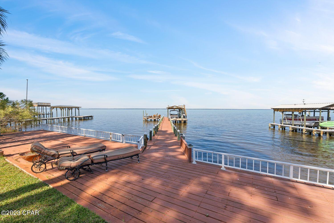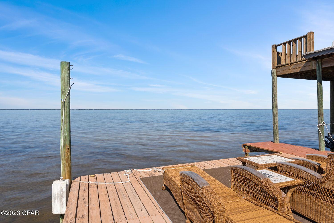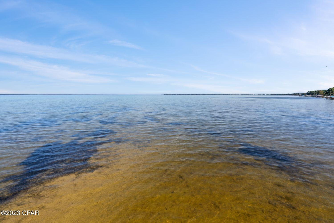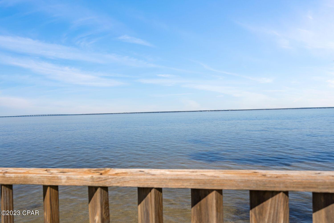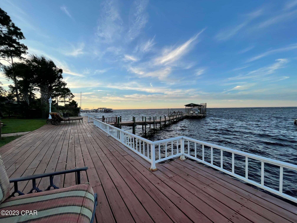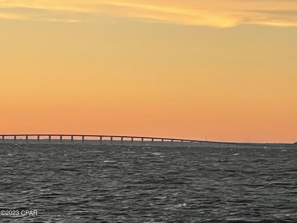364 Walton Way, Miramar Beach, FL 32550
Property Photos
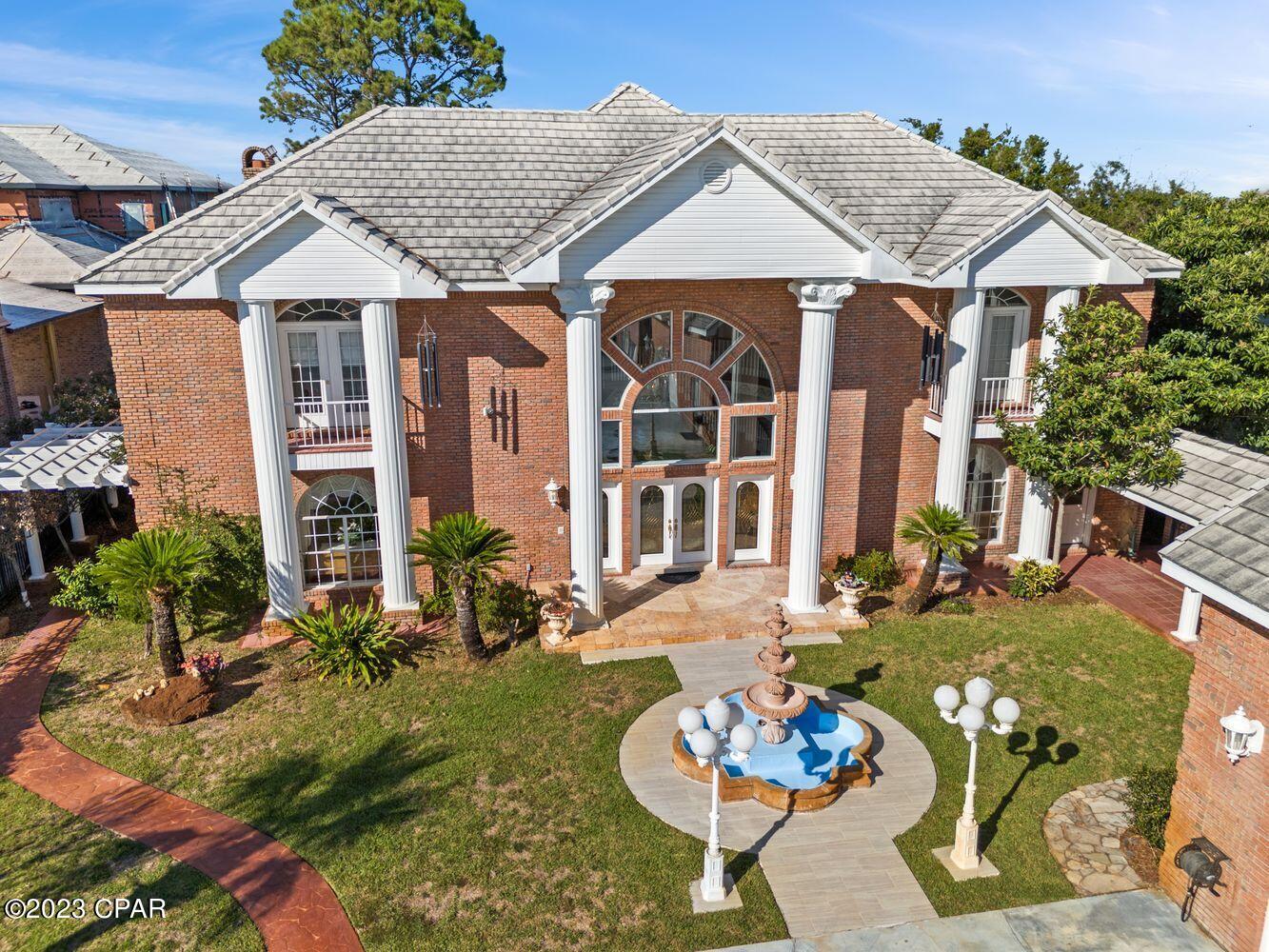
Would you like to sell your home before you purchase this one?
Priced at Only: $3,200,000
For more Information Call:
Address: 364 Walton Way, Miramar Beach, FL 32550
Property Location and Similar Properties
- MLS#: 748293 ( Residential )
- Street Address: 364 Walton Way
- Viewed: 60
- Price: $3,200,000
- Price sqft: $0
- Waterfront: Yes
- Wateraccess: Yes
- Waterfront Type: BayAccess,BoatDockSlip,BoatRampLiftAccess,Seawall,DeededAccess,Waterfront
- Year Built: 1993
- Bldg sqft: 0
- Bedrooms: 5
- Total Baths: 7
- Full Baths: 5
- 1/2 Baths: 2
- Garage / Parking Spaces: 4
- Days On Market: 427
- Additional Information
- Geolocation: 30.3951 / -86.3911
- County: WALTON
- City: Miramar Beach
- Zipcode: 32550
- Subdivision: [no Recorded Subdiv]
- Elementary School: Van R Butler
- Middle School: Emerald Coast
- High School: South Walton
- Provided by: RE/MAX Freedom
- DMCA Notice
-
Description**OWNER FINANCING OFFERED: 40% TO 50% DOWN, 5.5% FIXED RATE, 30 YEAR AMORTIZATION, 5 YEAR BALLOON** Hundreds of thousands of dollars in antiques and upgrades were carefully sourced from antique auctions hosted by ''The Great Gatsby'' in Atlanta and antique dealers from around the world. This 5 bedroom, 7 bathroom 8400+ square foot bay front villa estate(with a separate fully functional guest house) on over an acre of land has so many luxurious finishes it's impossible to list them all...but I'll do my best : ) Pontoon boat has less than 15 hours of use and comes with the sale! Upon entering this gated estate you are greeted with immaculate grounds, gardens, and courtyards with breathtaking mosaic fountains, marble statutes, hand painted pottery, a marble gazebo, and beautiful marble benches. Columns greet you as you walk up to the home, and once inside you are greeted by 2 exquisite curved staircases, each accented by hand carved wood and under the grandest coffered ceiling with stained glass and Italian marble floors you have EVER seen. The ground floor master suite leaves nothing to be desired with a sitting area that features floor to ceiling glass to take in the breathtaking bay views. The master bath features include a jetted soaking tub, steam shower, oversized vanity, all encompassed in imported hand chosen marble. The formal living room features a grand piano and gas fireplace and leads into the chef's kitchen that offers an oversized island, custom cabinetry, and a fireplace that could easily be converted into a pizza oven! Adjacent to the kitchen is an additional sunlit interior full bar and summer kitchen with a high end grilling area(and original Wyland glass built in picture window valued at over $10,000) that looks out into the enclosed heated atrium style pool and hot tub that were built into a covered brick alcove with arches, a bridge, jacuzzi and balconies, all overlooking the bay. The second floor offers 2 oversized bedroom suites with their own en suite bathrooms, as well as a billiards room and den with a bar imported from England that rivals any exclusive private membership club. The coffered ceilings and woodwork rival any European castle or estate. A spiral staircase leads to a serene third floor sitting room perfect to get away from it all, with more breathtaking views of the bay for you to enjoy either inside or from the private balcony. Above the 4 car climate controlled garage you find the oversized guest cottage that offers a large living area/bedroom, additional bedroom with tongue and groove cathedral ceilings, a small kitchen, dedicated pantry, and 2 full bathrooms. Most of the windows in the home have been replaced in the last year. Stepping out into the backyard of this incredible estate you will find intricate landscaping, marble gazebos, swings, a coy pond, and landscape lighting all leading to 107 feet of seawall protected waterfront. The private dock includes a covered boat lift, 2 jet ski lifts, canoe launch, and a second story rooftop sundeck that is guaranteed to provide stunning bay views and breathtaking sunsets. In total you have 7 fountains, 8 A/C units(2 are new), and the most marble and detailed crown molding that you will ever see in a home of this size. With too many features to list, this estate/villa has it all and needs to be seen to be truly appreciated. All furniture is negotiable. Upgrade list can be provided upon request. All information is approximate and should be verified by buyers if important.
Payment Calculator
- Principal & Interest -
- Property Tax $
- Home Insurance $
- HOA Fees $
- Monthly -
Features
Building and Construction
- Covered Spaces: 0.00
- Exterior Features: BuiltInBarbecue, Balcony, SprinklerIrrigation, OutdoorKitchen, OutdoorLivingArea, Pool, Columns
- Fencing: Full, Privacy
- Living Area: 8464.00
- Other Structures: Garages, GuestHouse, Gazebo, OutdoorKitchen, Pergola, SecondResidence, Storage
- Roof: Clay
Land Information
- Lot Features: Waterfront
School Information
- High School: South Walton
- Middle School: Emerald Coast
- School Elementary: Van R Butler
Garage and Parking
- Garage Spaces: 4.00
- Open Parking Spaces: 0.00
- Parking Features: AdditionalParking, Attached, CircularDriveway, ElectricGate, Garage, GarageDoorOpener, Guest, Oversized, Paved, RvAccessParking
Eco-Communities
- Pool Features: GasHeat, Indoor, InGround, Community, Pool
Utilities
- Carport Spaces: 0.00
- Cooling: CentralAir, CeilingFans
- Heating: Central, Electric, Fireplaces, NaturalGas
- Road Frontage Type: CityStreet
- Utilities: NaturalGasConnected, WaterConnected
Finance and Tax Information
- Home Owners Association Fee: 0.00
- Insurance Expense: 0.00
- Net Operating Income: 0.00
- Other Expense: 0.00
- Pet Deposit: 0.00
- Security Deposit: 0.00
- Tax Year: 2022
- Trash Expense: 0.00
Other Features
- Appliances: BarFridge, Dryer, Dishwasher, ElectricWaterHeater, Freezer, Disposal, GasOven, IceMaker, Microwave, Refrigerator, WineRefrigerator, Washer
- Furnished: Partially
- Interior Features: WetBar, BreakfastBar, Bookcases, CathedralCeilings, Fireplace, HighCeilings, InLawFloorplan, KitchenIsland, NewPaint, Pantry, RecessedLighting, SplitBedrooms, Storage, TrackLighting, VaultedCeilings, InstantHotWater
- Legal Description: LOT 8 BLK A WHISPERING OAKS PB 5-54 OR 2090-114 OR 2286-1 OR 2597-411 OR 3077-1668 OR 3147-3991
- Area Major: 12 - Walton County
- Occupant Type: Occupied
- Parcel Number: 19-2S-21-42400-00A-0080
- The Range: 0.00
- View: Bay
- Views: 60
Nearby Subdivisions


