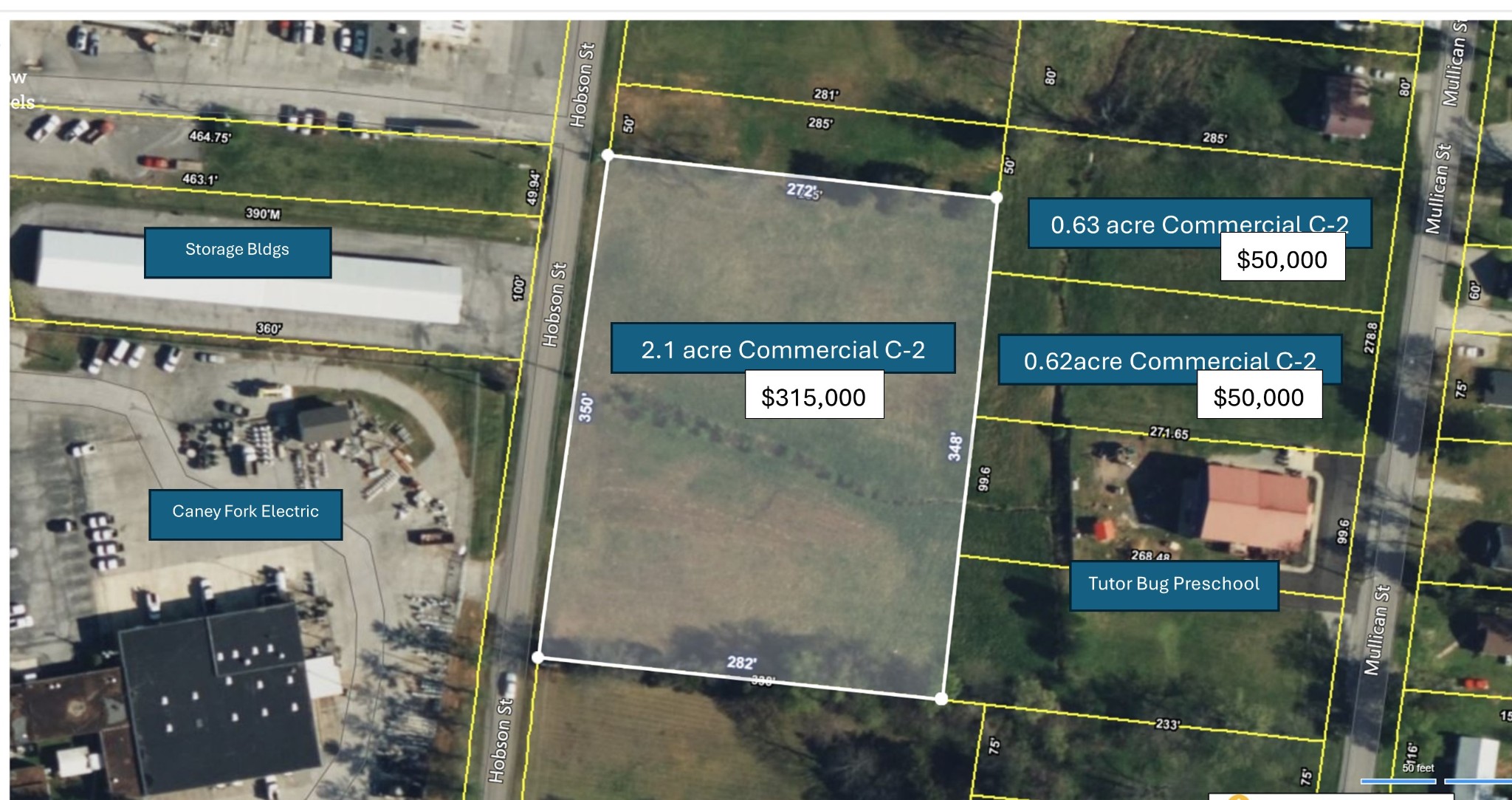7866 Tumblebrook Drive, Dunnellon, FL 34433
Property Photos

Would you like to sell your home before you purchase this one?
Priced at Only: $239,800
For more Information Call:
Address: 7866 Tumblebrook Drive, Dunnellon, FL 34433
Property Location and Similar Properties
- MLS#: 828448 ( Residential )
- Street Address: 7866 Tumblebrook Drive
- Viewed: 12
- Price: $239,800
- Price sqft: $150
- Waterfront: No
- Year Built: 2024
- Bldg sqft: 1594
- Bedrooms: 3
- Total Baths: 2
- Full Baths: 2
- Days On Market: 416
- Additional Information
- County: CITRUS
- City: Dunnellon
- Zipcode: 34433
- Subdivision: Not On List
- Elementary School: Citrus Springs
- Middle School: Crystal River
- High School: Crystal River
- Provided by: Tropic Shores Realty

- DMCA Notice
-
DescriptionOne or more photo(s) has been virtually staged. You don't want to miss this Brand New Home! Beautiful 3 bedroom, 2 bath home on .40 acre lot. Yes, in this peaceful Dunnellon community for ages 55+, you own your lot. Under New Ownership! Not in Flood Zone! This beautiful home offers open concept with large family room and separate dining. Kitchen has large island, stainless appliances and lots of cabinets. Oversized master suite offers walk in closet, double vanity and large shower. Large secondary bedrooms. Enjoy the Florida sunshine from your covered porch. Large carport. Amenities include clubhouse and pool. Call to schedule your showing today!
Payment Calculator
- Principal & Interest -
- Property Tax $
- Home Insurance $
- HOA Fees $
- Monthly -
Features
Building and Construction
- Covered Spaces: 0.00
- Exterior Features: ConcreteDriveway
- Flooring: LuxuryVinylPlank
- Living Area: 1474.00
- Roof: Asphalt, Shingle
Land Information
- Lot Features: Cleared, Flat, Trees
School Information
- High School: Crystal River High
- Middle School: Crystal River Middle
- School Elementary: Citrus Springs Elementary
Garage and Parking
- Garage Spaces: 0.00
- Open Parking Spaces: 0.00
- Parking Features: AttachedCarport, Concrete, Driveway
Eco-Communities
- Pool Features: None, Community
- Water Source: Well
Utilities
- Carport Spaces: 0.00
- Cooling: CentralAir
- Heating: Central, Electric
- Pets Allowed: PetRestrictions
- Sewer: SepticTank
Finance and Tax Information
- Home Owners Association Fee Includes: LegalAccounting, MaintenanceGrounds, Pools, RecreationFacilities, Trash
- Home Owners Association Fee: 200.00
- Insurance Expense: 0.00
- Net Operating Income: 0.00
- Other Expense: 0.00
- Pet Deposit: 0.00
- Security Deposit: 0.00
- Tax Year: 2023
- Trash Expense: 0.00
Other Features
- Appliances: Dishwasher, ElectricOven, ElectricRange, Disposal, Refrigerator, RangeHood
- Association Name: Village Services Cooperative
- Association Phone: 352-746-6670
- Interior Features: BreakfastBar, LaminateCounters, MainLevelPrimary, Pantry, SplitBedrooms, ShowerOnly, SeparateShower, WalkInClosets, WoodCabinets
- Legal Description: CRYSTAL POINTE UNIT 1 PB 12 PG 129 LOT 7 BLK G
- Levels: One
- Area Major: 12
- Occupant Type: Vacant
- Parcel Number: 3522265
- Possession: Closing
- Style: Detached, MobileHome, OneStory
- The Range: 0.00
- Views: 12
- Zoning Code: RURM
Similar Properties
Nearby Subdivisions




























