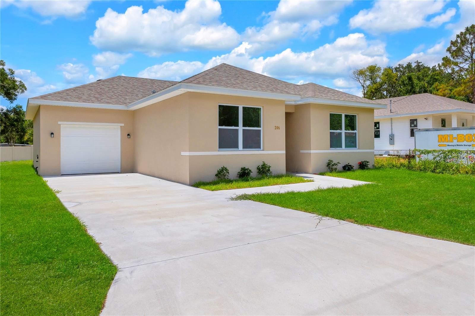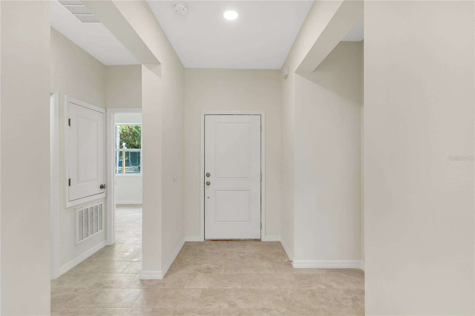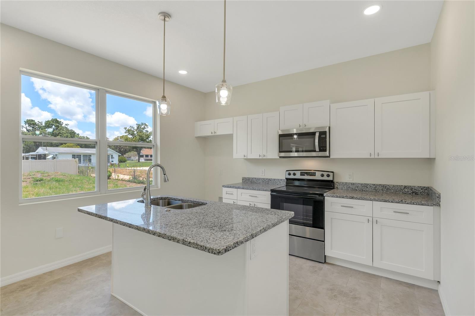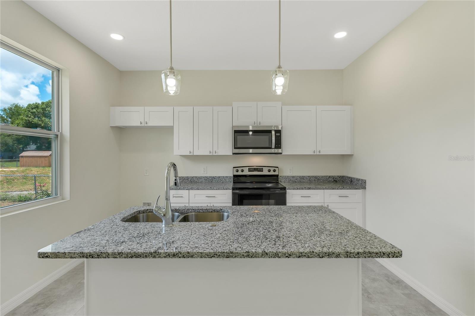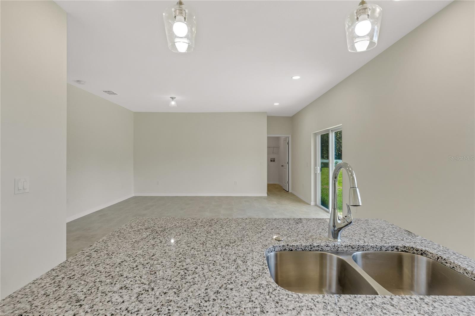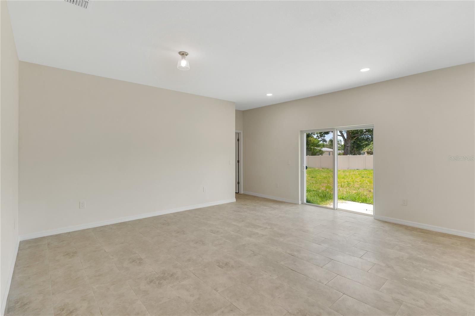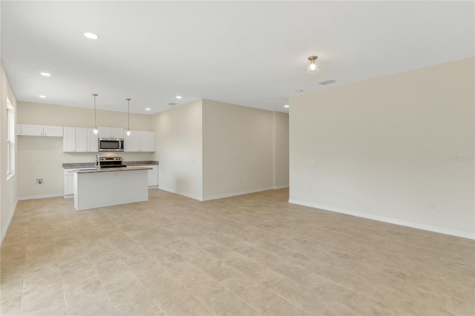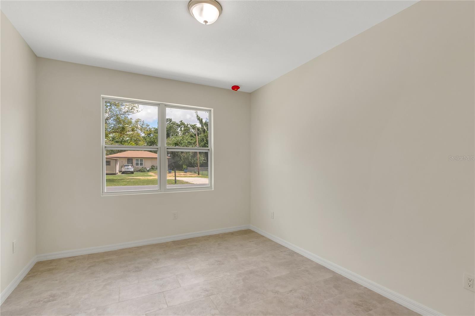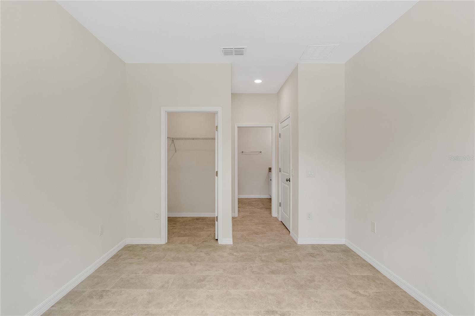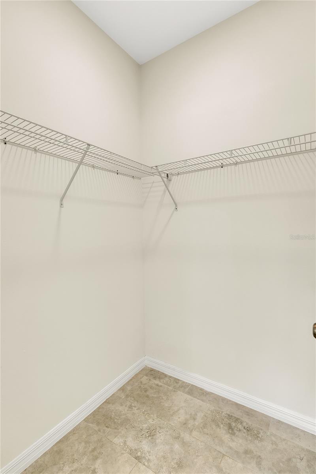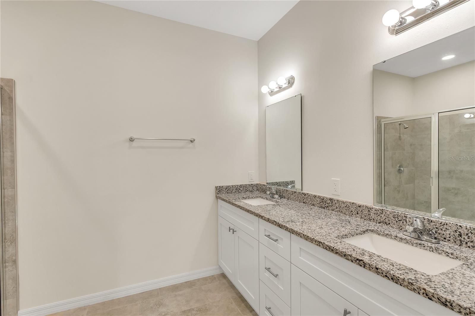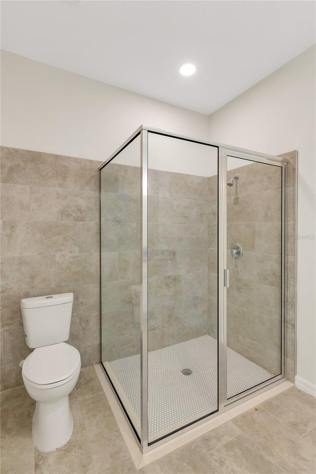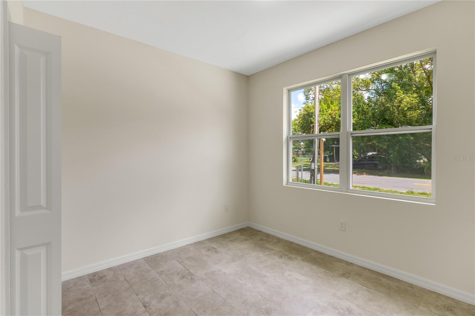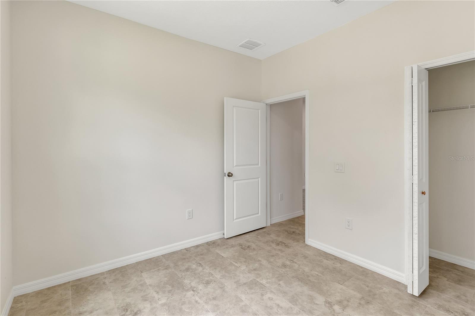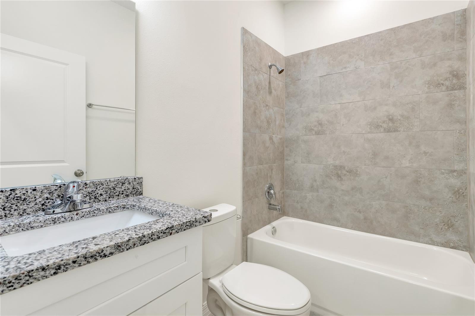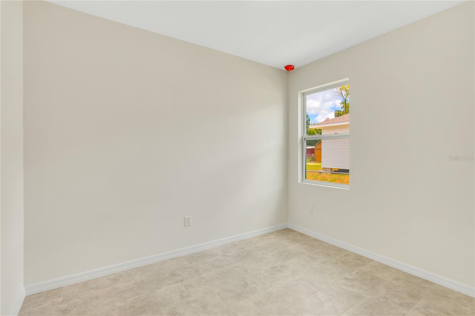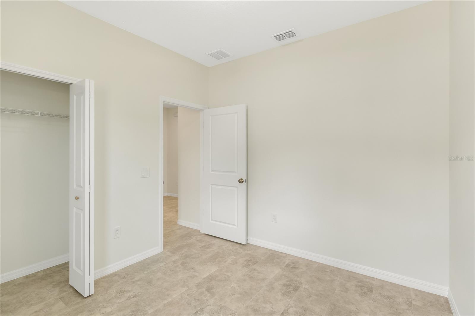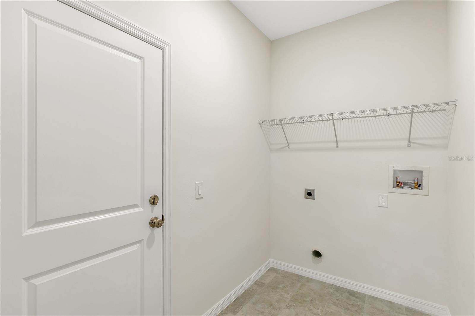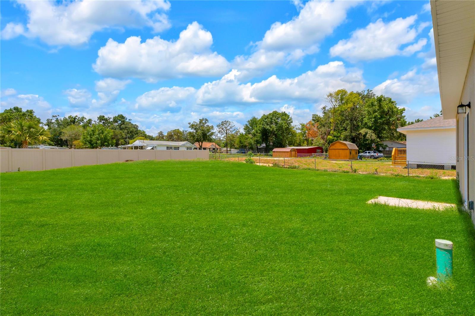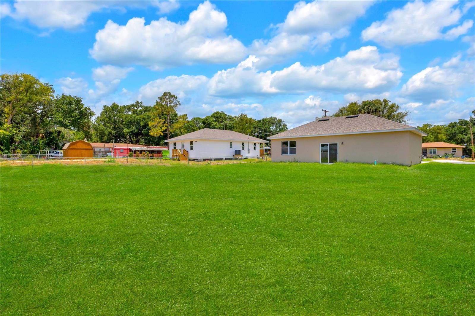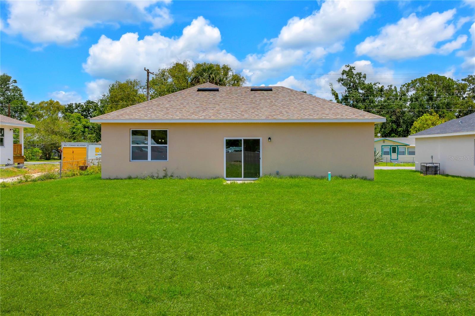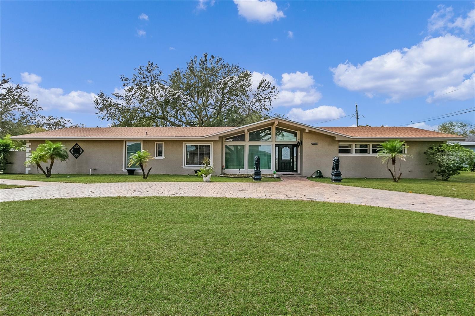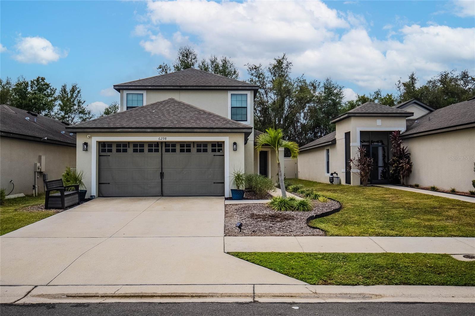206 Crescent Drive, LAKELAND, FL 33805
Active
Property Photos
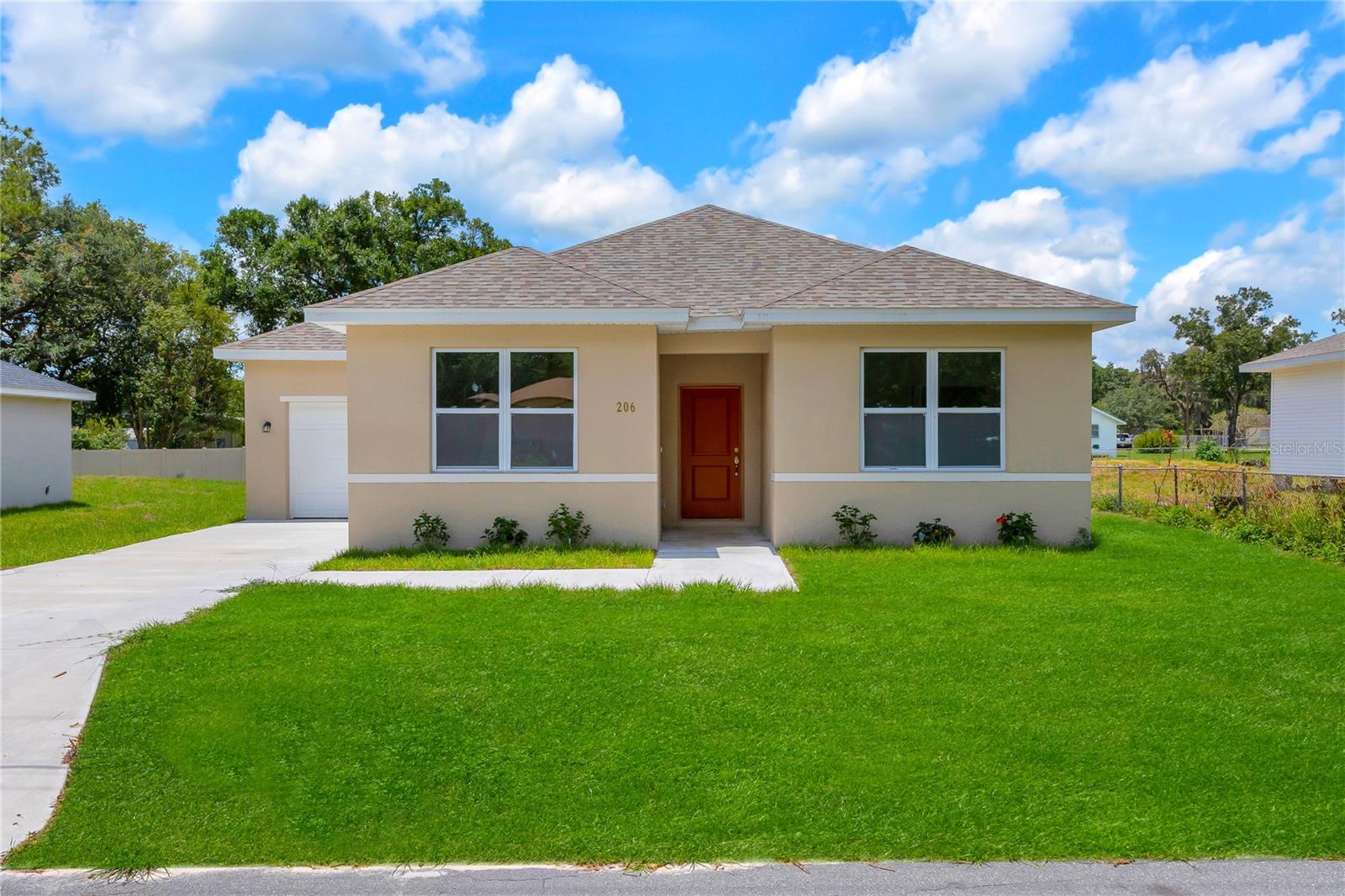
Would you like to sell your home before you purchase this one?
Priced at Only: $319,500
For more Information Call:
Address: 206 Crescent Drive, LAKELAND, FL 33805
Property Location and Similar Properties
- MLS#: O6116804 ( Residential )
- Street Address: 206 Crescent Drive
- Viewed: 305
- Price: $319,500
- Price sqft: $188
- Waterfront: No
- Year Built: 2023
- Bldg sqft: 1695
- Bedrooms: 3
- Total Baths: 2
- Full Baths: 2
- Garage / Parking Spaces: 1
- Days On Market: 971
- Additional Information
- Geolocation: 28.0886 / -81.9586
- County: POLK
- City: LAKELAND
- Zipcode: 33805
- Subdivision: Glenwood Park
- Provided by: LPT REALTY
- Contact: Manuel Delgado
- 877-366-2213

- DMCA Notice
-
DescriptionFall in Love with this Brand New Home. This delightful home features 3 bedrooms and 2 bathrooms, offering a perfect blend of modern design and functionality. Step inside to discover a spacious and inviting interior that will make you feel right at home. The kitchen and bathrooms showcase exquisite granite counters, adding a touch of sophistication to these essential spaces. Prepare meals or entertain guests with ease in this stylish and well appointed kitchen. Equipped with stainless steel appliances, the kitchen becomes a chef's haven, where culinary adventures await. Situated on a generous lot, this property offers ample space for you to create your own outdoor oasis. Whether you dream of a refreshing pool to cool off during hot summer days or a spacious area to host memorable gatherings, this property provides the perfect canvas to bring your vision to life. Imagine enjoying warm evenings with loved ones, surrounded by the beauty of your own private outdoor retreat. The expansive lot gives you the freedom to explore various landscaping options and create a backyard sanctuary tailored to your desires. Located minutes away from Downtown Lakeland, Shopping, Schools and I 4, this home offers a perfect balance of tranquility and convenience. Experience the joy of residing in a brand new property that has been designed with meticulous attention to detail and boasts high quality finishes throughout. Dont miss the opportunity to make this house your home. Embrace the luxury, comfort, and endless possibilities this property has to offer.
Payment Calculator
- Principal & Interest -
- Property Tax $
- Home Insurance $
- HOA Fees $
- Monthly -
For a Fast & FREE Mortgage Pre-Approval Apply Now
Apply Now
 Apply Now
Apply NowFeatures
Building and Construction
- Covered Spaces: 0.00
- Exterior Features: Irrigation System
- Flooring: Tile
- Living Area: 1421.00
- Roof: Shingle
Property Information
- Property Condition: Completed
Garage and Parking
- Garage Spaces: 1.00
- Open Parking Spaces: 0.00
Eco-Communities
- Water Source: Public
Utilities
- Carport Spaces: 0.00
- Cooling: Central Air
- Heating: Central
- Sewer: Septic Tank
- Utilities: Electricity Connected
Finance and Tax Information
- Home Owners Association Fee: 0.00
- Insurance Expense: 0.00
- Net Operating Income: 0.00
- Other Expense: 0.00
- Tax Year: 2022
Other Features
- Appliances: Dishwasher, Microwave, Range Hood
- Country: US
- Interior Features: Master Bedroom Main Floor, Thermostat
- Legal Description: GLENWOOD PARK PB 9 PG 25 BLK H LOT 7 THAT PT DESC AS: BEG NW COR OF SAID LOT 7 RUN E ALONG N BNDRY 67.65 FT S03-41-25W 141.52 FT S89-50-05W 67.36 FT TO W BNDRY N03-34-00E 141.70 FT TO POB
- Levels: One
- Area Major: 33805 - Lakeland / Gibsonia
- Occupant Type: Vacant
- Parcel Number: 23-27-36-015500-008071
- Views: 305
Similar Properties
Nearby Subdivisions
Adairs Add
Bon Air Beach Sub
College Hill Sub
Deeson By Lake
Edgewater Beach Resub
Gallagher Oaks
Glen Echo Sub
Glenwood Park
Golden Northgate
Hillside Manor
Lake Parker Club Add
Lake Parker Manor
Lake Parker Terrace
Lakehurst Resub
Lakeside Add
Lakeview Village
Lakewood Knoll
Landings At Heritage On Water
Mcrae Bryant Resub Add 02
Midpark Heights Sub
Midtown Cra
New Ingleside Sub
None
Orange Heights Sub
Orangewood Community
Palma Ceia
Palma Ceia Court
Parkland Add
Parkland School Add
Providence Park
Saddle Crk Preserve Ph 1 Sadd
Spanish Oaks
Timbercreek Sub
Tropical Gardens
Villages At Bridgewater Villag
Villagesbridgewater Village 1
Villagesbridgewater Village 4
Villagesbridgewater Village 9
Villagesbridgewatervillage 02
Villagesbridgewatervillage 05b
Villagesbridgewatervillage 07
Villagesbridgewatervillage 08
Villagesbridgewatervlg 13
Villagesbridgewatervlg 14
Washington Park
Washington Sub
Weswego Sub
Wilson Acres Ph 02
Wiskers Sub



