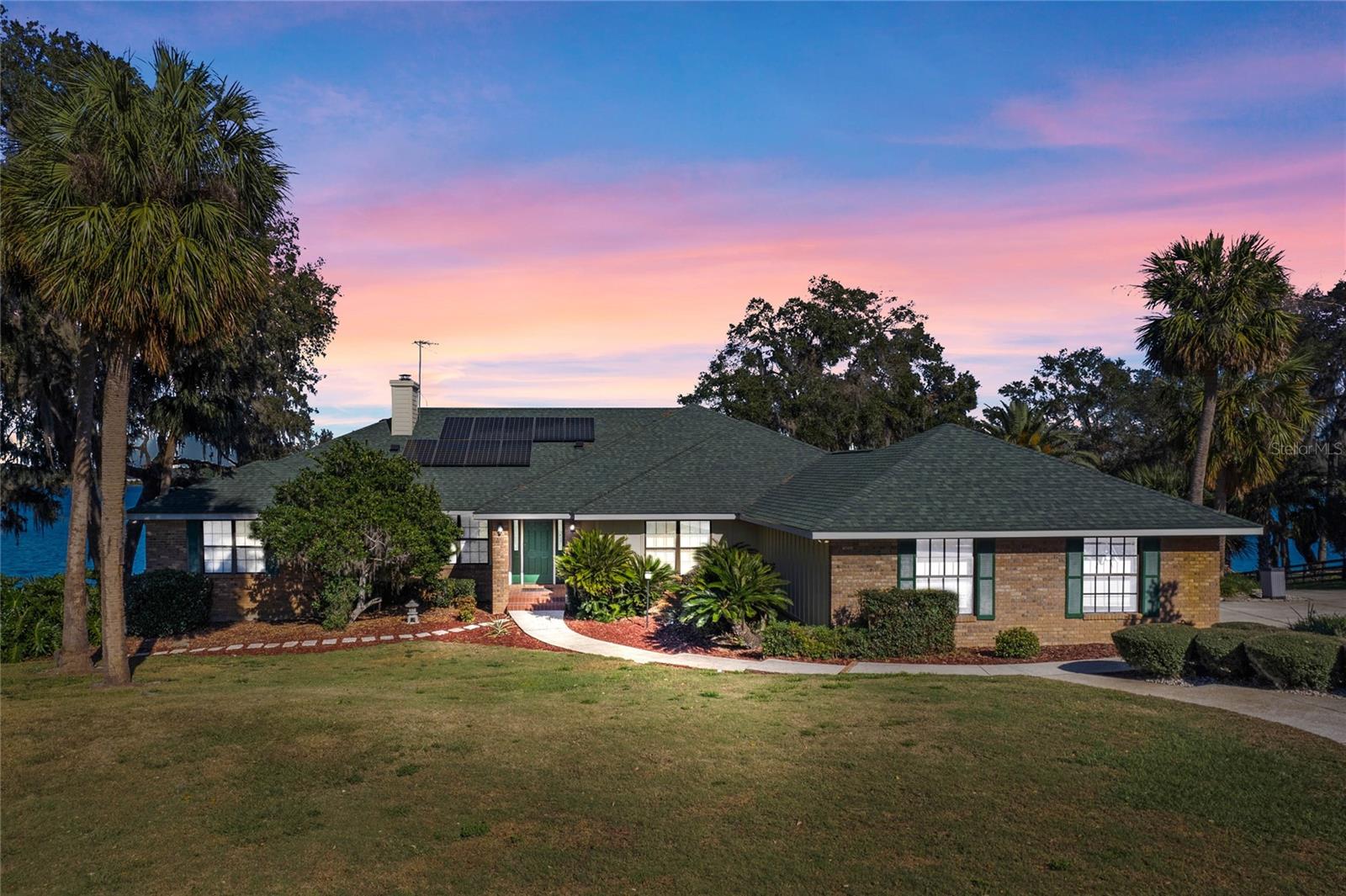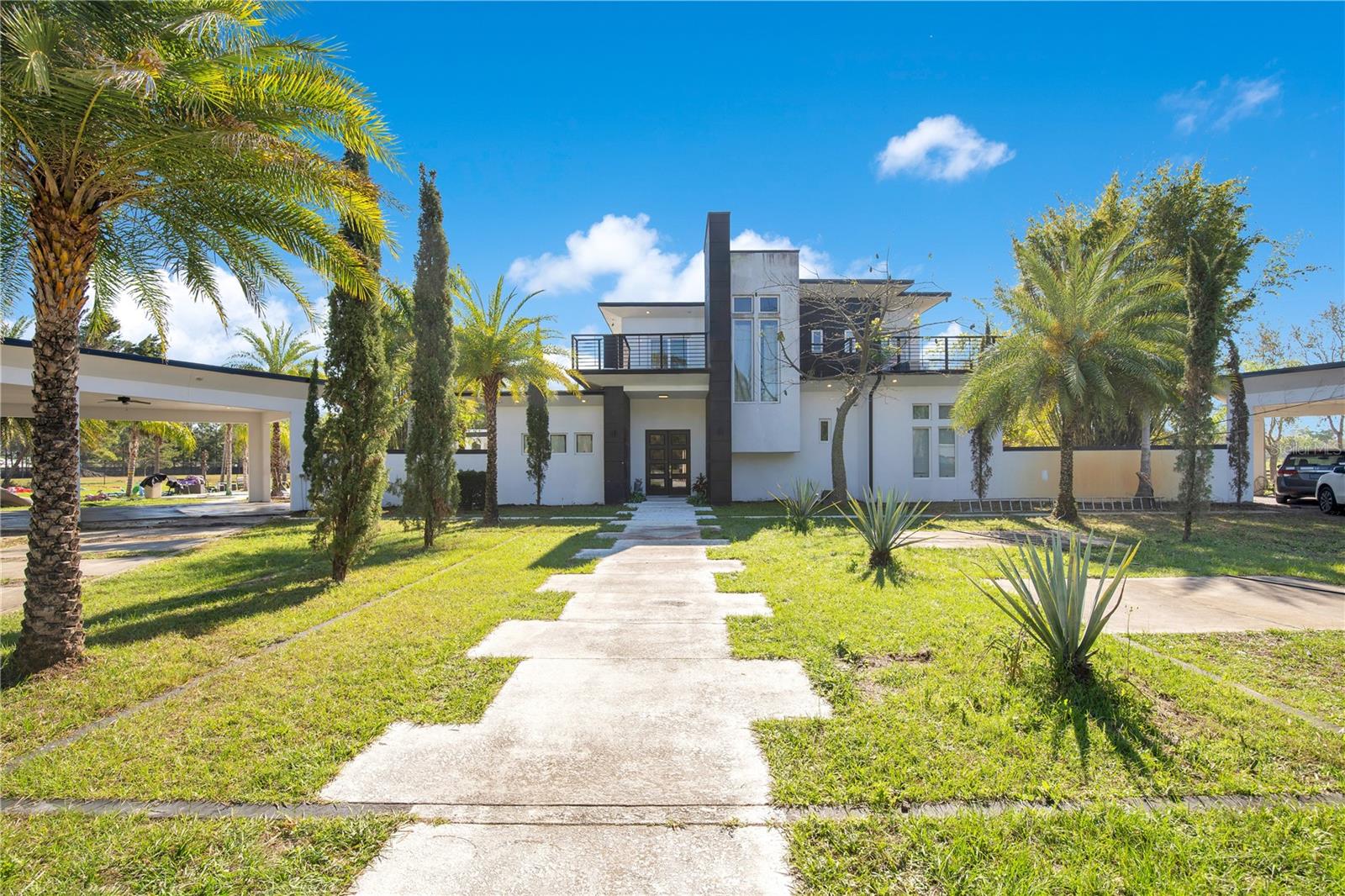35635 High Pines Drive, EUSTIS, FL 32736
Property Photos

Would you like to sell your home before you purchase this one?
Priced at Only: $1,240,000
For more Information Call:
Address: 35635 High Pines Drive, EUSTIS, FL 32736
Property Location and Similar Properties






- MLS#: O6205676 ( Residential )
- Street Address: 35635 High Pines Drive
- Viewed: 176
- Price: $1,240,000
- Price sqft: $260
- Waterfront: No
- Year Built: 2017
- Bldg sqft: 4774
- Bedrooms: 4
- Total Baths: 4
- Full Baths: 3
- 1/2 Baths: 1
- Garage / Parking Spaces: 4
- Days On Market: 323
- Additional Information
- Geolocation: 28.8712 / -81.5589
- County: LAKE
- City: EUSTIS
- Zipcode: 32736
- Subdivision: Lakewood Ranches Sub
- Provided by: SOUTHERN REALTY ENTERPRISES
- Contact: Frank Filippelli
- 407-869-0033

- DMCA Notice
Description
A unique Community in that you can have multiple out buildings such as car collector garage, guest house, barn, etc. Existing 4 car garage built with extremely high ceilings for 8 cars in total or A/C mezzanine space and/or storage.
Light and bright, open concept, transitional home, to include equestrian uses allowed. Home has 4 bedrooms and 4 baths the primary bath flooring is Italian mosaics with modern open shower and tub and the bedroom has exterior private walled courtyard for sunning or plants. The extremely large family room/kitchen combo is anchored by a custom fireplace with led lighting and surround sound. Innovative cloud ceilings with led lighting and level 5 drywall. Kitchen includes top of the line appliances with stone bar seating for 10+. Carrera porcelain throughout entire home. Hybrid hot water system, concrete drive was constructed with the ability to entertain a large gathering of guests and also accommodate RV Parking in rear of home. Home is ready for pool as was designed for when built.
Description
A unique Community in that you can have multiple out buildings such as car collector garage, guest house, barn, etc. Existing 4 car garage built with extremely high ceilings for 8 cars in total or A/C mezzanine space and/or storage.
Light and bright, open concept, transitional home, to include equestrian uses allowed. Home has 4 bedrooms and 4 baths the primary bath flooring is Italian mosaics with modern open shower and tub and the bedroom has exterior private walled courtyard for sunning or plants. The extremely large family room/kitchen combo is anchored by a custom fireplace with led lighting and surround sound. Innovative cloud ceilings with led lighting and level 5 drywall. Kitchen includes top of the line appliances with stone bar seating for 10+. Carrera porcelain throughout entire home. Hybrid hot water system, concrete drive was constructed with the ability to entertain a large gathering of guests and also accommodate RV Parking in rear of home. Home is ready for pool as was designed for when built.
Payment Calculator
- Principal & Interest -
- Property Tax $
- Home Insurance $
- HOA Fees $
- Monthly -
For a Fast & FREE Mortgage Pre-Approval Apply Now
Apply Now
 Apply Now
Apply NowFeatures
Building and Construction
- Covered Spaces: 0.00
- Exterior Features: Irrigation System, Lighting, Private Mailbox
- Flooring: Tile
- Living Area: 3199.00
- Roof: Shingle
Garage and Parking
- Garage Spaces: 4.00
- Open Parking Spaces: 0.00
Eco-Communities
- Water Source: Well
Utilities
- Carport Spaces: 0.00
- Cooling: Central Air, Zoned
- Heating: Central, Electric
- Pets Allowed: Yes
- Sewer: Septic Tank
- Utilities: BB/HS Internet Available, Cable Connected, Electricity Connected
Finance and Tax Information
- Home Owners Association Fee: 254.00
- Insurance Expense: 0.00
- Net Operating Income: 0.00
- Other Expense: 0.00
- Tax Year: 2023
Other Features
- Appliances: Built-In Oven, Cooktop, Dishwasher, Dryer, Electric Water Heater, Microwave, Refrigerator, Washer
- Association Name: Lakewood Ranches Homwowners Assn/Anita Roberts
- Association Phone: 407-333-7787
- Country: US
- Interior Features: Ceiling Fans(s), Eat-in Kitchen, High Ceilings, Kitchen/Family Room Combo, Living Room/Dining Room Combo, Open Floorplan, Primary Bedroom Main Floor, Solid Surface Counters, Solid Wood Cabinets, Split Bedroom, Walk-In Closet(s), Window Treatments
- Legal Description: LAKEWOOD RANCHES PB 53 PG 19-27 LOT 41 ORB 4312 PG 580
- Levels: One
- Area Major: 32736 - Eustis
- Occupant Type: Vacant
- Parcel Number: 01-19-27-1200-000-04100
- View: Trees/Woods
- Views: 176
Similar Properties
Nearby Subdivisions
Belleaux Estates
Brookshire Sub
Clarmart Sub
Clear Lake Estates
Eldorado Heights Eaton Sub
Estates At Black Bear
Eustis Golfview Estates
Eustis Misty Oaks
Forest Lakes Hills
Forestdel First Add
Frst Lakes Hills
Frst Lakes Hills Add 02
Lake Lincoln
Lake Lincoln Sub
Lake Lincoln Subdivision
Lakewood Ranches Sub
No
Non Sub
None
Not In Subdivision
Pine Lakes
Pine Lakes South
Reich Reserve
Royal Trails
Sorrento Shores
Spring Ridge Estates
Unplatted
Upson Downs Sub
Village At Black Bear
Village At Black Bear Sub
Wandering Ponds Sub









































