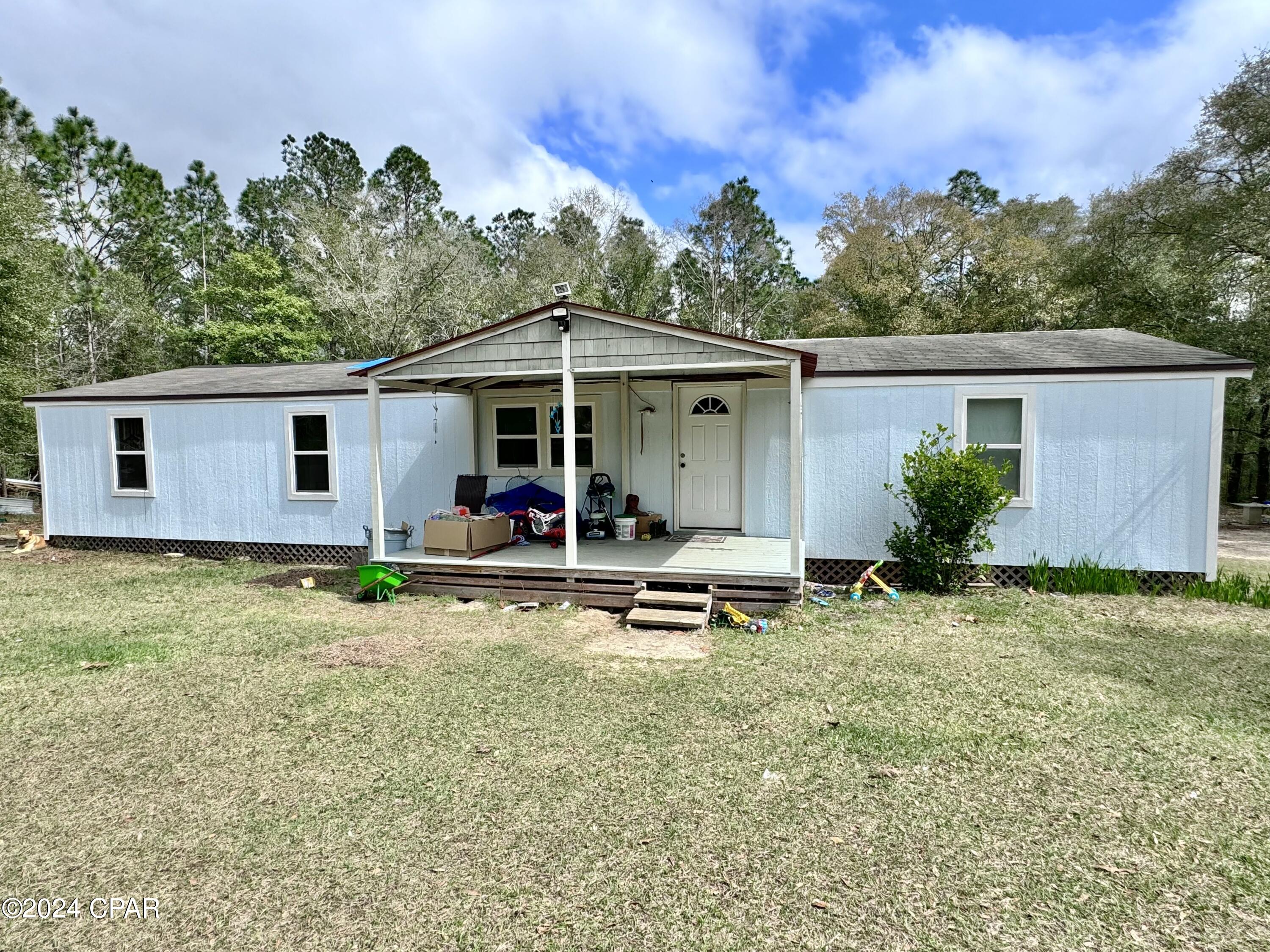1045 John White Road, Defuniak Springs, FL 32435
Property Photos

Would you like to sell your home before you purchase this one?
Priced at Only: $180,000
For more Information Call:
Address: 1045 John White Road, Defuniak Springs, FL 32435
Property Location and Similar Properties
- MLS#: 753810 ( Residential )
- Street Address: 1045 John White Road
- Viewed: 23
- Price: $180,000
- Price sqft: $0
- Waterfront: No
- Year Built: 1987
- Bldg sqft: 0
- Bedrooms: 3
- Total Baths: 2
- Full Baths: 2
- Days On Market: 294
- Additional Information
- Geolocation: 30.6558 / -86.1323
- County: WALTON
- City: Defuniak Springs
- Zipcode: 32435
- Subdivision: [no Recorded Subdiv]
- Elementary School: Maude Saunders
- Middle School: Paxton
- High School: Paxton
- Provided by: Salty Marlin Realty LLC
- DMCA Notice
-
DescriptionWAITING FOR INTEREST RATES TO DROP? GREAT, SELLER IS WILLING TO DO ''RENT TO OWN'' WITH A LARGER DOWN PAYMENT!!Welcome to 1045 John White Rd in Defuniak Springs, FL! This charming home sits on 4 acres of beautiful land, offering plenty of space and privacy for you and your family. The home is in good condition and is priced to sell quickly. Inside, you'll find a spacious layout with ample natural light, a cozy living room, a well equipped kitchen, and comfortable bedrooms. The property also features a large yard and plenty of room for outdoor activities.Located in a peaceful and serene neighborhood, this affordable home is perfect for those looking to enjoy country living while still being close to city amenities. Don't miss out on this opportunity to own your own piece of paradise. Schedule your showing today!
Payment Calculator
- Principal & Interest -
- Property Tax $
- Home Insurance $
- HOA Fees $
- Monthly -
Features
Building and Construction
- Covered Spaces: 0.00
- Living Area: 1440.00
Property Information
- Property Condition: UpdatedRemodeled
Land Information
- Lot Features: AdditionalLandAvailable, Wooded
School Information
- High School: Paxton
- Middle School: Paxton
- School Elementary: Maude Saunders
Garage and Parking
- Garage Spaces: 0.00
- Open Parking Spaces: 0.00
Utilities
- Carport Spaces: 0.00
- Cooling: CentralAir, CeilingFans
- Heating: Central, Electric
- Road Frontage Type: CityStreet, Highway
- Sewer: SepticTank
- Utilities: SepticAvailable
Finance and Tax Information
- Home Owners Association Fee: 0.00
- Insurance Expense: 0.00
- Net Operating Income: 0.00
- Other Expense: 0.00
- Pet Deposit: 0.00
- Security Deposit: 0.00
- Tax Year: 2023
- Trash Expense: 0.00
Other Features
- Appliances: Dryer, Dishwasher, ElectricRange, ElectricWaterHeater, Disposal, Microwave, Refrigerator, Washer
- Furnished: Unfurnished
- Interior Features: Pantry, Remodeled, RecessedLighting
- Legal Description: COM NW/C SEC 22, S 89 DEG 21 ''20''''E 2651.18FT S 00 DEG 57'53'''''' E 2191.10FT TO POB, S 00 DEG ''57'53''''E 320.08FT, N 89 DEG 42'' ''12''''W 562.40FT TO E ROW OF RD N'' ''05 DEG 17'41''''E ALONG ROW LINE'' ''321.22FT, S 89 DEG 42'12''''E'' 527.37FT TO POB. OR 1094-13 8 OR 2928-1456 OR 2981-1541 OR 2995-1664 OR 3085-3810
- Area Major: 12 - Walton County
- Occupant Type: Occupied
- Parcel Number: 22-2N-19-18010-000-0160
- Style: MobileHome
- The Range: 0.00
- Views: 23
Nearby Subdivisions

