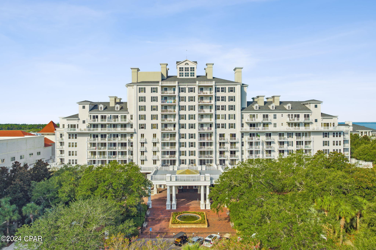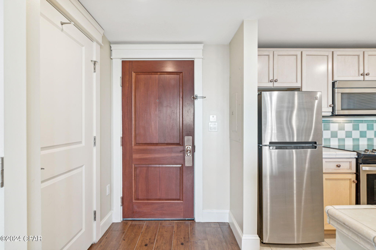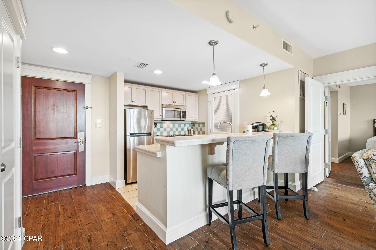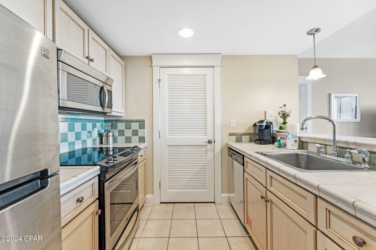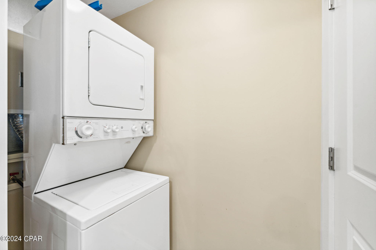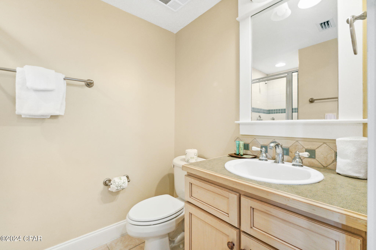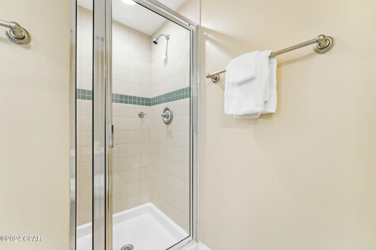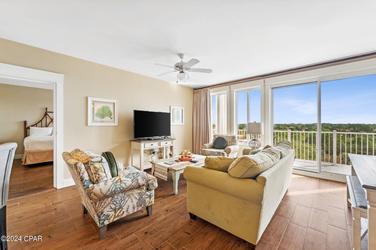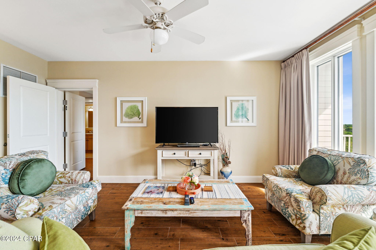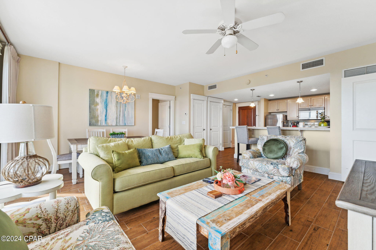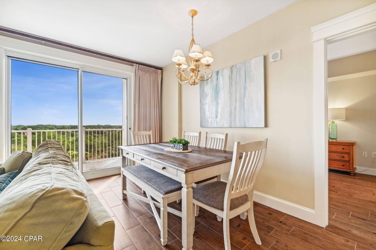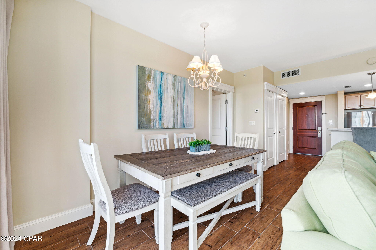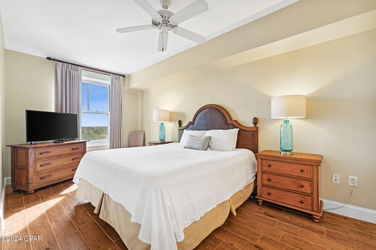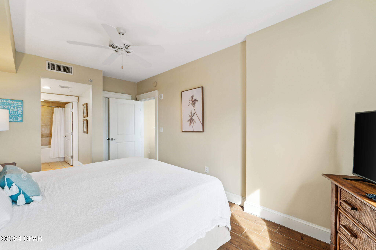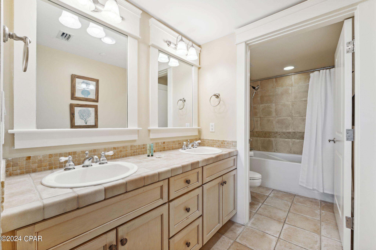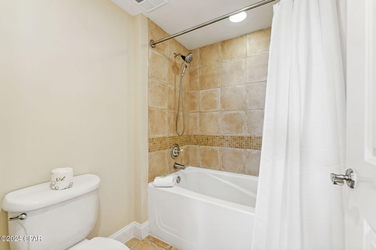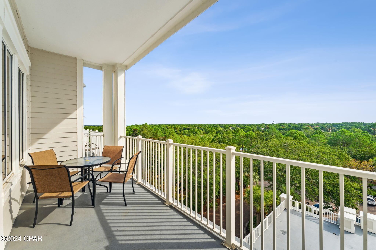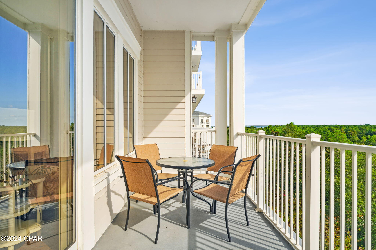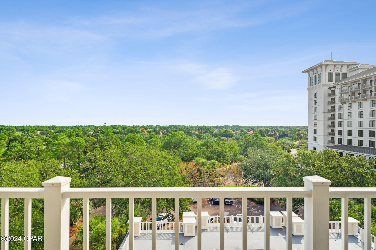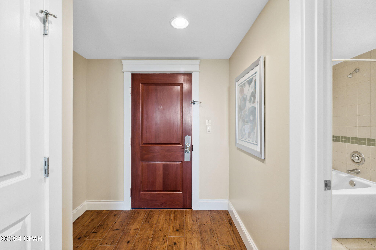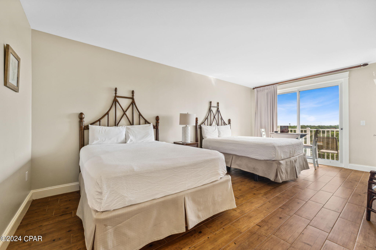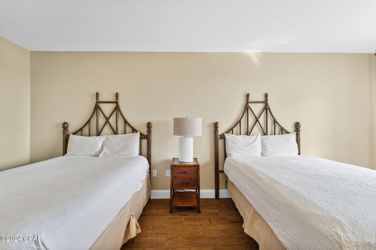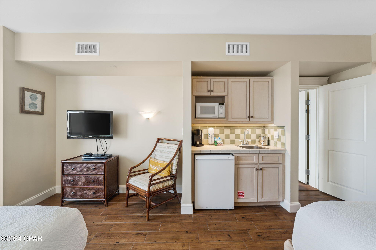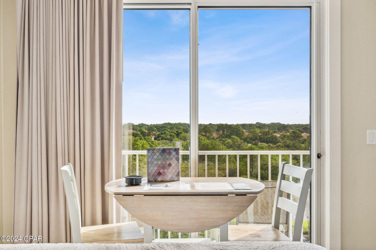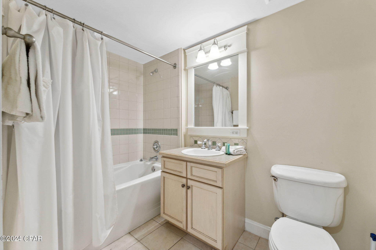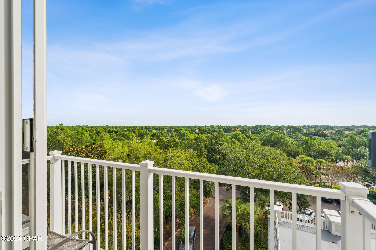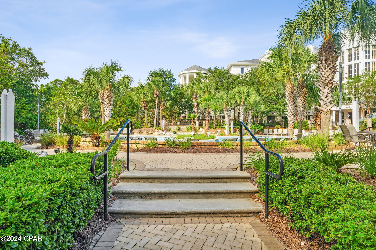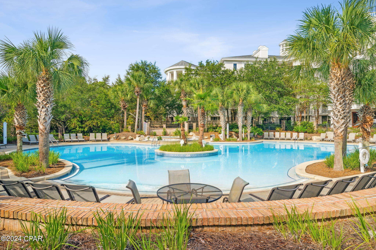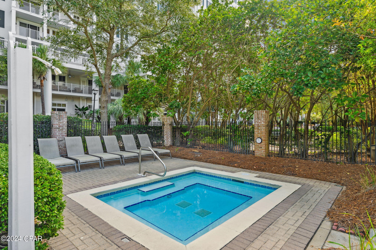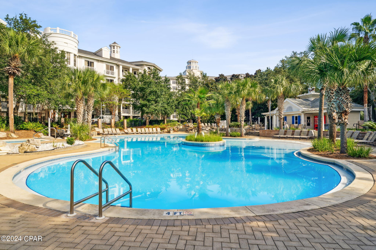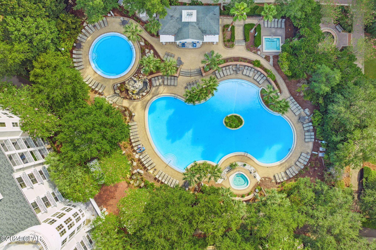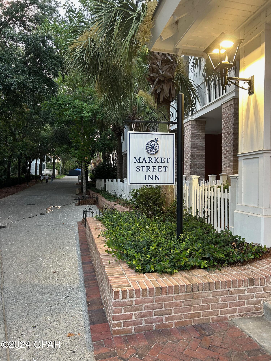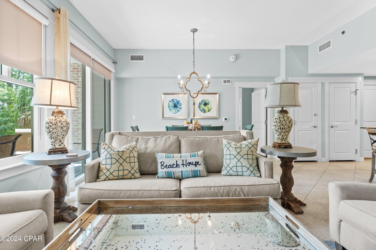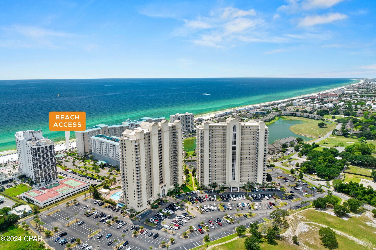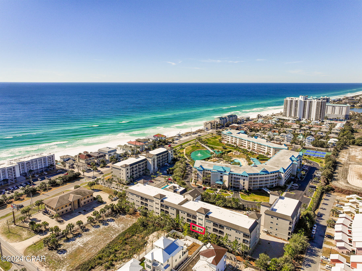9500 Grand Sandestin Boulevard 2613-2615, Miramar Beach, FL 32550
Property Photos
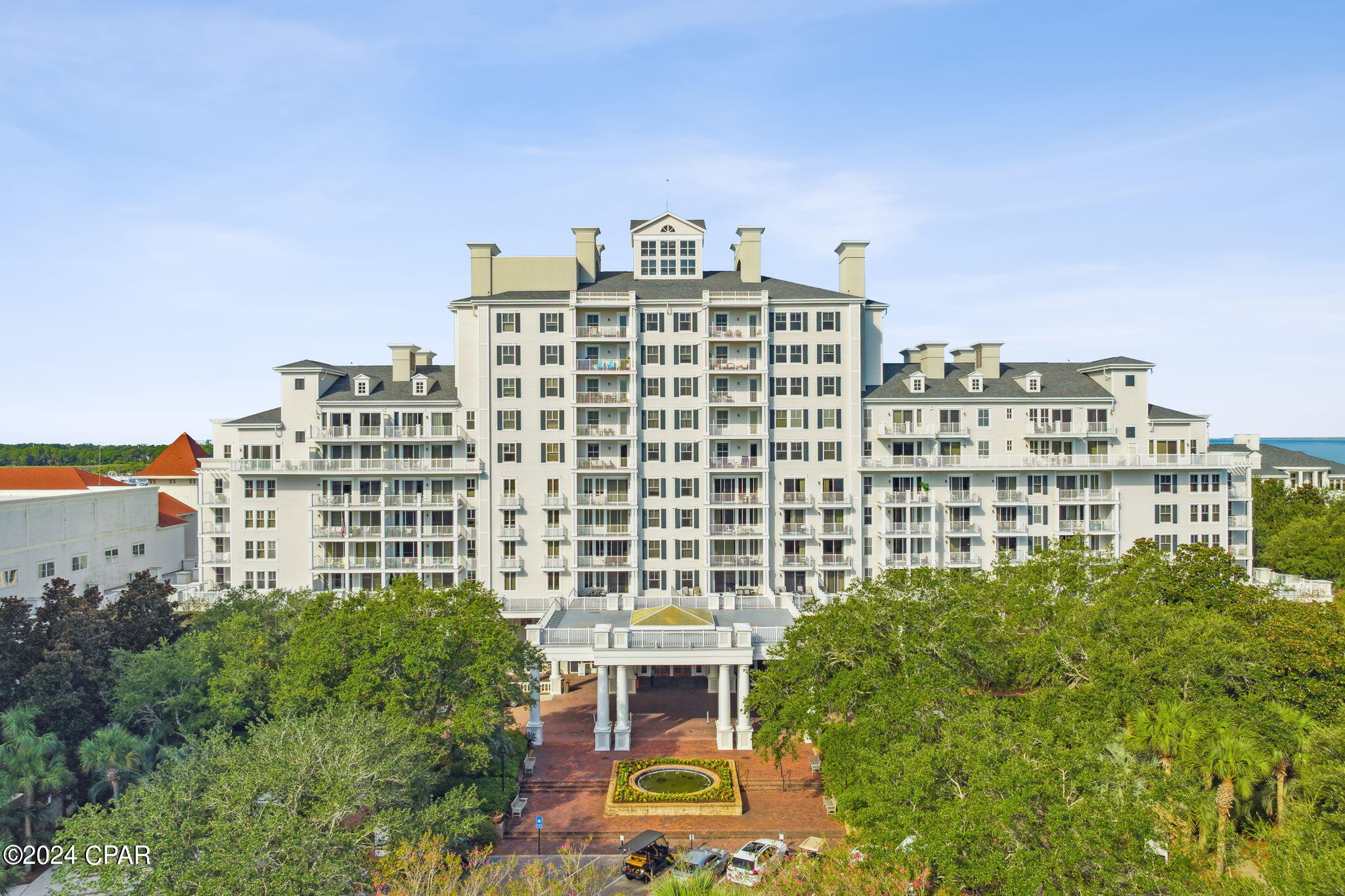
Would you like to sell your home before you purchase this one?
Priced at Only: $530,000
For more Information Call:
Address: 9500 Grand Sandestin Boulevard 2613-2615, Miramar Beach, FL 32550
Property Location and Similar Properties
- MLS#: 753910 ( Residential )
- Street Address: 9500 Grand Sandestin Boulevard 2613-2615
- Viewed: 27
- Price: $530,000
- Price sqft: $0
- Waterfront: No
- Year Built: 2003
- Bldg sqft: 0
- Bedrooms: 2
- Total Baths: 3
- Full Baths: 3
- Days On Market: 292
- Additional Information
- Geolocation: 30.3915 / -86.3243
- County: WALTON
- City: Miramar Beach
- Zipcode: 32550
- Subdivision: Grand Sandestin Resort
- Building: Grand Sandestin Resort
- Elementary School: Van R Butler
- High School: South Walton
- Provided by: Compass Florida, LLC
- DMCA Notice
-
DescriptionNestled in The Grande Sandestin in Miramar Beach, FL, this 2 bed, 3 bath condo epitomizes coastal living. Enjoy panoramic views from two covered balconies and access to world class amenities. The primary bedroom offers a spa like retreat with a soaking tub, while the separate lockout suite provides flexibility for personal use or independent rental with its own bath and kitchenette. The updated interior seamlessly blends design and functionality, featuring a fully equipped kitchen and a third full bath for guests, & beautiful furnishings throughout. All furnishings and electronics are included in the sale. This exclusive residence is more than a property it's an invitation to a lifestyle marked by coastal elegance and resort inspired living in the coveted Sandestin Golf and Beach Resort.On Site Resort Amenities Include:4,000 square foot outdoor lagoon poolChildren's poolHot tub113 slip marina with boat rentalsThree public golf courses15 tennis courtsBasketball and cornhole courtsFitness centerTwo spasCharcoal grills and picnic areaBeach accessScenic bike trailsMeeting/banquet facilitiesTV lounge areaBuilding with elevatorGated entranceWe have two vacation rental estimates attached to this listing ranging up to $56k per year.We have excellent Florida condo lenders who will finance this condo as a second or primary home or investment property. Please ask your Realtor for details.''All square footage and dimensions are approximate. Exact dimensions can be obtained by retaining the services of a professional architect or engineer. No representation is made as to the accuracy thereof, and such information is subject to errors, omissions, change of price, rental, prior sale, leasing, or withdrawal without notice.''
Payment Calculator
- Principal & Interest -
- Property Tax $
- Home Insurance $
- HOA Fees $
- Monthly -
Features
Building and Construction
- Covered Spaces: 0.00
- Exterior Features: Balcony
- Living Area: 1305.00
School Information
- High School: South Walton
- School Elementary: Van R Butler
Garage and Parking
- Garage Spaces: 0.00
- Open Parking Spaces: 0.00
- Parking Features: Assigned, Attached, Garage, Guest, Paved, ParkingLot
Eco-Communities
- Pool Features: Gunite, ElectricHeat, InGround, Community
Utilities
- Carport Spaces: 0.00
- Cooling: CentralAir, Electric
- Heating: Central, Electric
- Utilities: CableConnected, ElectricityConnected, Other, PhoneConnected, SeeRemarks, TrashCollection, WaterConnected
Amenities
- Association Amenities: Gated
Finance and Tax Information
- Home Owners Association Fee Includes: AssociationManagement, CableTv, Insurance, Internet, MaintenanceGrounds, PestControl, Pools, Sewer, Security, Trash, Water
- Home Owners Association Fee: 1273.71
- Insurance Expense: 0.00
- Net Operating Income: 0.00
- Other Expense: 0.00
- Pet Deposit: 0.00
- Security Deposit: 0.00
- Tax Year: 2023
- Trash Expense: 0.00
Other Features
- Appliances: Dryer, Dishwasher, ElectricRange, Microwave, Refrigerator, Washer
- Furnished: Furnished
- Interior Features: Pantry, SplitBedrooms
- Legal Description: UNIT 2613/2615 THE GRAND SANDESTIN AND A FRACTIONAL INTEREST IN ALL COMMON AREAS & APPURTENANT LIMITED COMMON ELEMENTS AS DESC IN OR 2514-106 OR 2530-1691 OR 2682-1649 OR 2857-2477 OR 3078-800 OR 3200-616
- Area Major: 12 - Walton County
- Occupant Type: Tenant
- Parcel Number: 23-2S-21-42500-000-2613
- Style: HighRise
- The Range: 0.00
- Unit Number: 2613/2615
- Views: 27
Similar Properties


