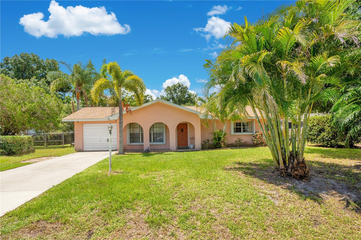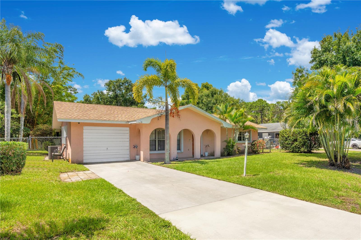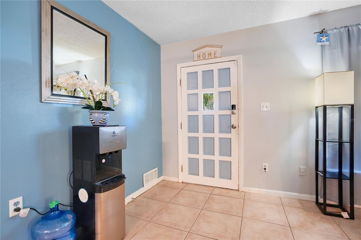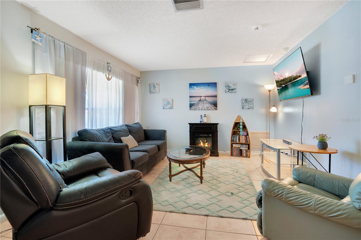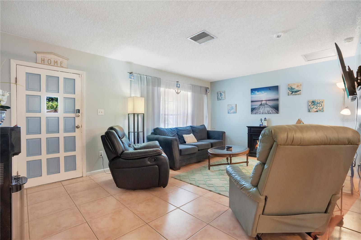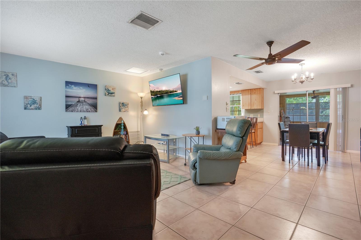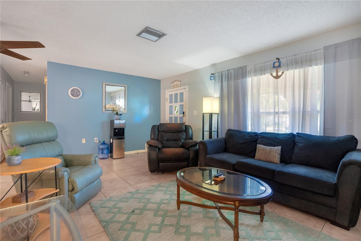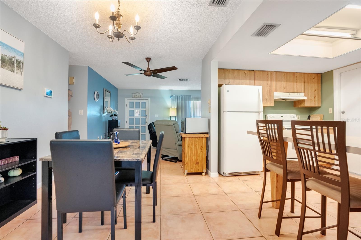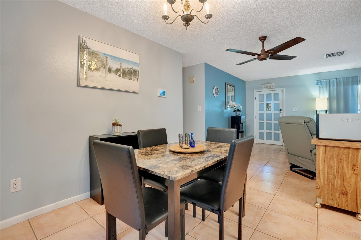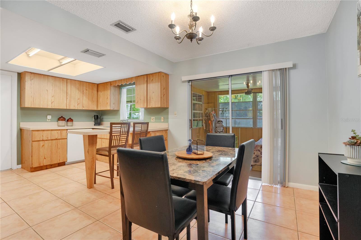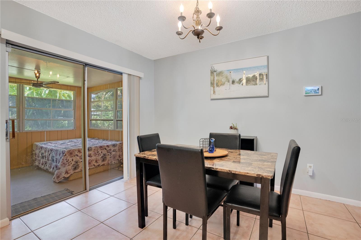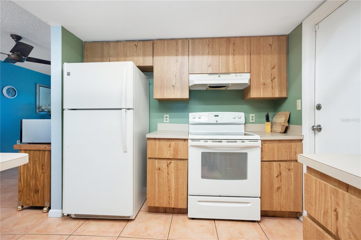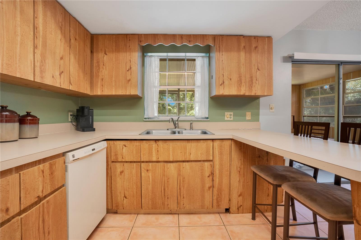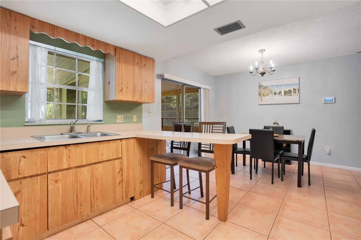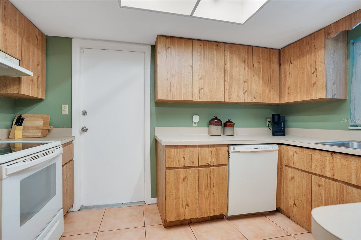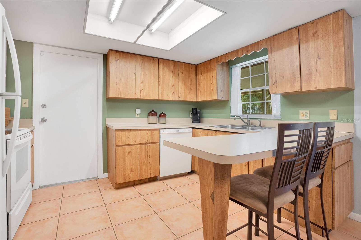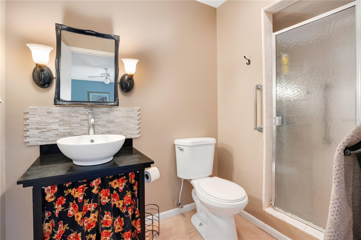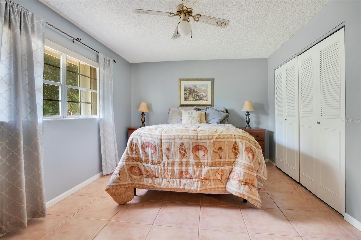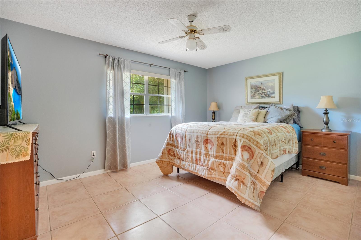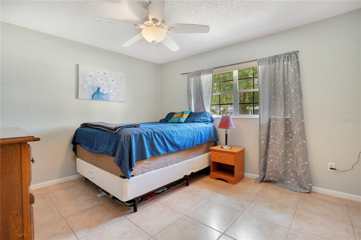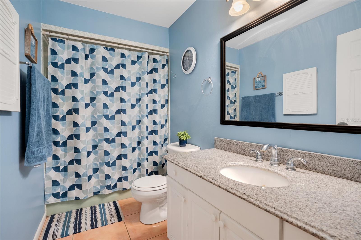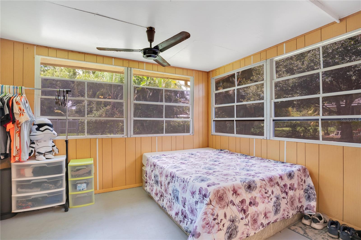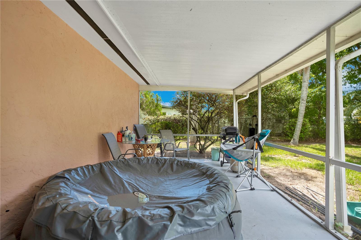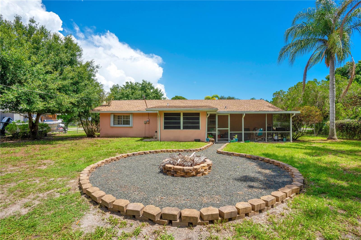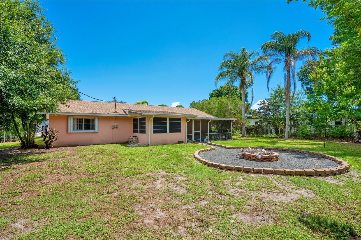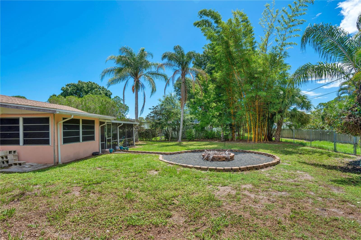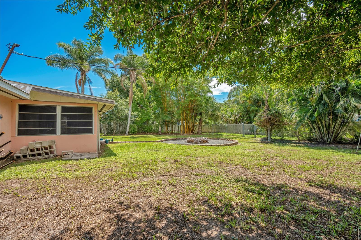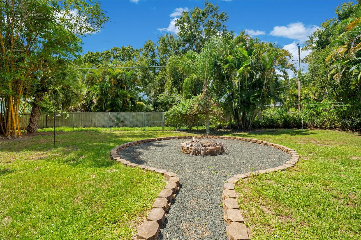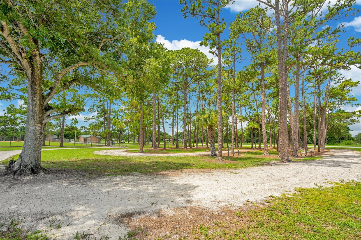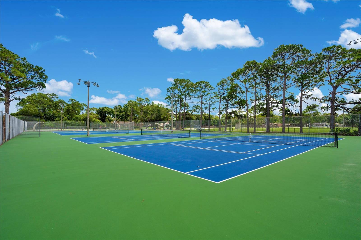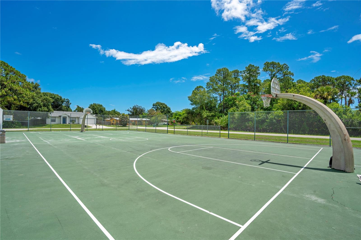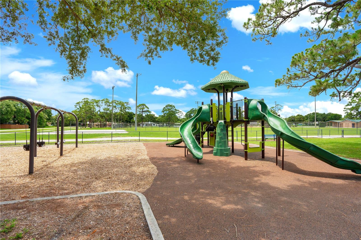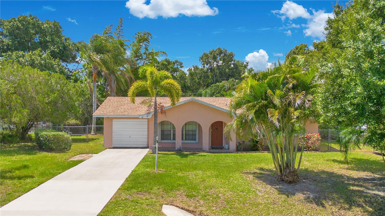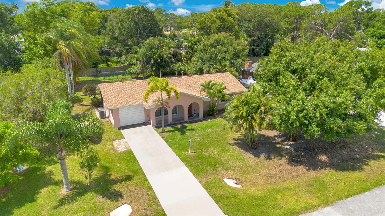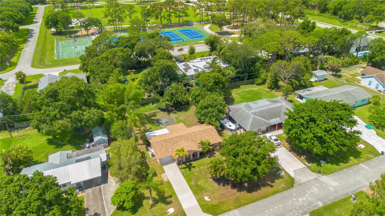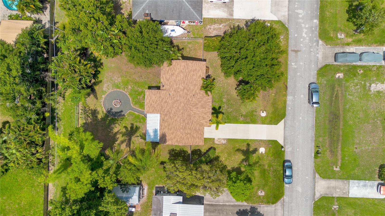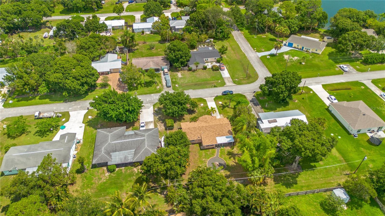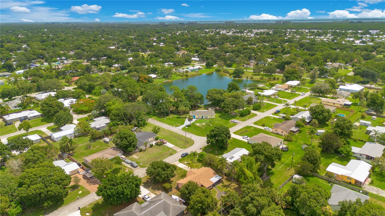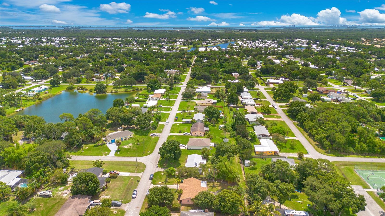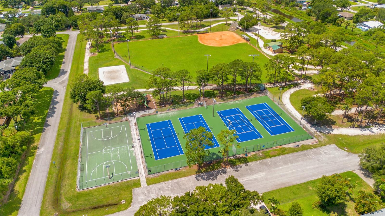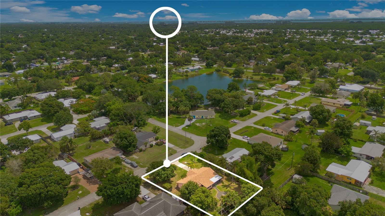7103 Fort Walton Avenue, FORT PIERCE, FL 34951
Property Photos
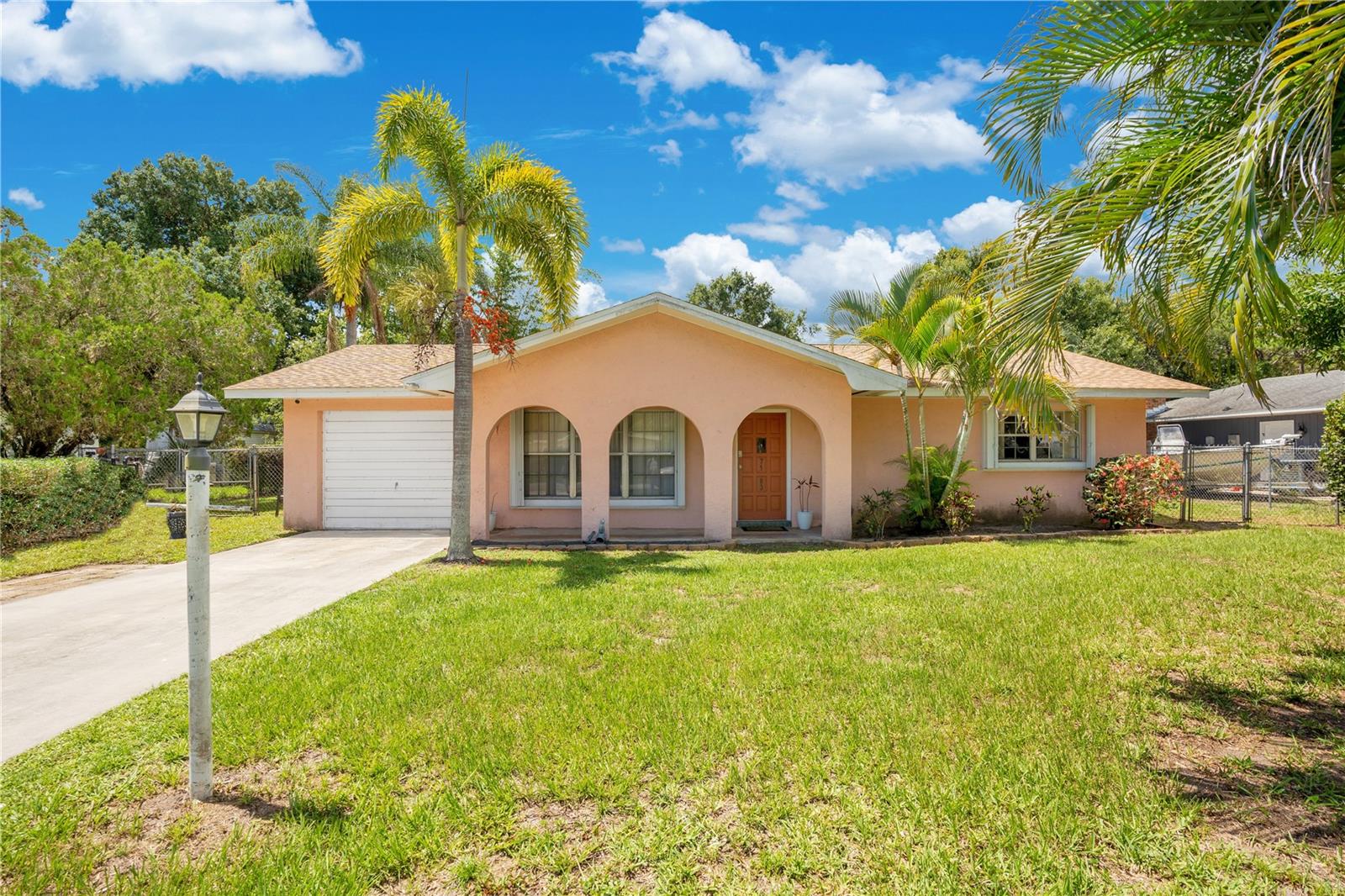
Would you like to sell your home before you purchase this one?
Priced at Only: $290,000
For more Information Call:
Address: 7103 Fort Walton Avenue, FORT PIERCE, FL 34951
Property Location and Similar Properties
- MLS#: O6219554 ( Residential )
- Street Address: 7103 Fort Walton Avenue
- Viewed: 1
- Price: $290,000
- Price sqft: $166
- Waterfront: Yes
- Wateraccess: Yes
- Waterfront Type: Canal - Brackish
- Year Built: 1976
- Bldg sqft: 1744
- Bedrooms: 2
- Total Baths: 2
- Full Baths: 2
- Garage / Parking Spaces: 1
- Days On Market: 174
- Additional Information
- Geolocation: 27.5472 / -80.3966
- County: SAINT LUCIE
- City: FORT PIERCE
- Zipcode: 34951
- Subdivision: Lakewood Park
- Provided by: IRON VALLEY REAL ESTATE OSCEOLA
- Contact: Lisa Overby
- 407-698-4663

- DMCA Notice
-
DescriptionDelightful 2 bedroom, 2 bathroom home nestled in the serene community of Lakewood Park in Ft. Pierce, FL. Enjoy the open layout with tile flooring throughout, ensuring easy maintenance. The home offers a perfect blend of convenience and tranquility! A nicely landscaped yard, enclosed by a chain link fence, provides a safe and private space for relaxation. The screened in back patio is perfect for enjoying Florida's beautiful weather, and the cozy fire pit is ideal for evening gatherings. New roof 2021, New A/C 2017. Furnishings negotiable. **Community Amenities:** Located in the desirable Lakewood Park, this home offers optional HOA membership, granting access to a community pool and tennis courts, perfect for active lifestyles. Whether you're a first time homebuyer or looking to downsize, this home is a fantastic opportunity to enjoy all that Ft. Pierce has to offer. Don't miss your chance to make 7103 Ft Walton Dr. your new address!
Payment Calculator
- Principal & Interest -
- Property Tax $
- Home Insurance $
- HOA Fees $
- Monthly -
Features
Building and Construction
- Covered Spaces: 0.00
- Exterior Features: Courtyard, Hurricane Shutters, Private Mailbox
- Fencing: Chain Link, Fenced
- Flooring: Ceramic Tile, Tile
- Living Area: 1160.00
- Roof: Shingle
Garage and Parking
- Garage Spaces: 1.00
Eco-Communities
- Water Source: Well
Utilities
- Carport Spaces: 0.00
- Cooling: Central Air
- Heating: Central, Electric
- Pets Allowed: Yes
- Sewer: Public Sewer, Septic Tank
- Utilities: Cable Available, Cable Connected, Electricity Available, Phone Available, Public, Water Available
Finance and Tax Information
- Home Owners Association Fee: 0.00
- Net Operating Income: 0.00
- Tax Year: 2023
Other Features
- Appliances: Dishwasher, Dryer, Electric Water Heater, Range, Range Hood, Refrigerator, Washer
- Country: US
- Furnished: Negotiable
- Interior Features: Ceiling Fans(s), Smart Home, Thermostat
- Legal Description: LAKEWOOD PARK-UNIT 10- BLK 127 LOT 22 (MAP 13/01S)
- Levels: One
- Area Major: 34951 - Fort Pierce
- Occupant Type: Vacant
- Parcel Number: 13-01-612-0203-0009
- Possession: Negotiable
- Style: Florida
- Zoning Code: RS-4 COUNT
Nearby Subdivisions
Country Club Village
Fort Pierce Acreage
Holiday Pines
Holiday Pines Subdivision Phas
Lakewood Park
Lakewood Park Unit 1
Lakewood Park Unit 10
Lakewood Park Unit 11
Lakewood Park Unit 12a
Lakewood Park Unit 2
Lakewood Park Unit 3
Lakewood Park Unit 4
Lakewood Park Unit 5
Lakewood Park Unit 6
Lakewood Park Unit 7
Lakewood Park Unit 8
Lakewood Park Unit 8a
Lakewood Park Unit 8b
Lakewood Park Unit 9
Lakewood Park-unit 10
Meadowood
Meadowood Unit 1
Metes And Bounds
Monte Carlo Country Club
Monte Carlo Country Club Unit
Oakbridge Subdivision
Oakland Lake Estates
Portofino Shores
Portofino Shores - Phase Three
Portofino Shores Ph 03
Portofino Shores Phase Three
Portofino Shores Phase Two
Spanish Lake Fairway
Spanish Lake Fairways
Spanish Lakes 1
Spanish Lakes At Fairways
Spanish Lakes Country Club
Spanish Lakes Country Club Vil
Spanish Lakes County Club Vill
Spanish Lakes Fairways
Spanish Lakes Fairways Le
Spanish Lakes Fairways Leaseho
Spanish Lakes Fairways Ne Phas
Waterstone
Waterstone Phase Five
Waterstone Phase One
Waterstone Phase Three


