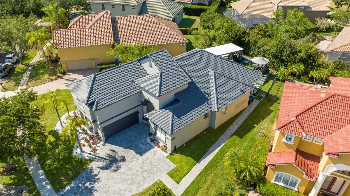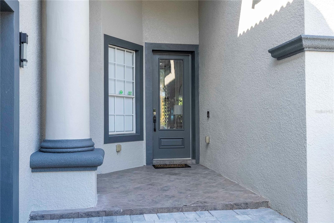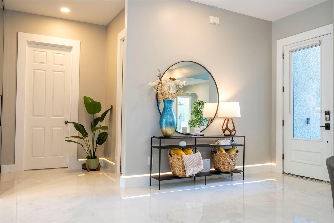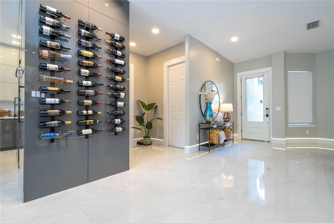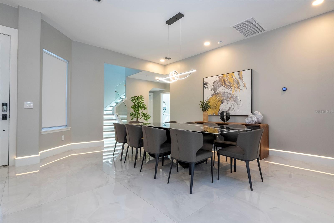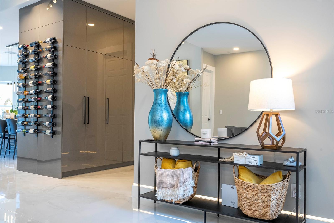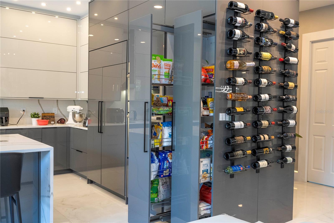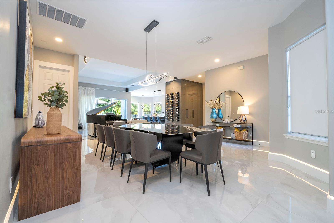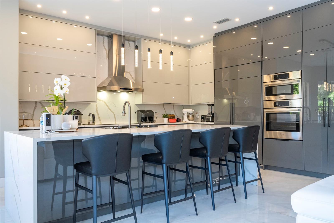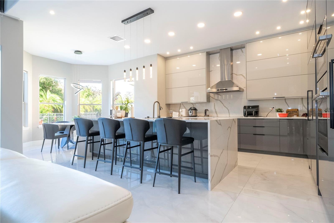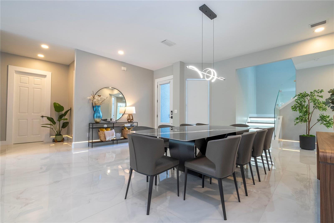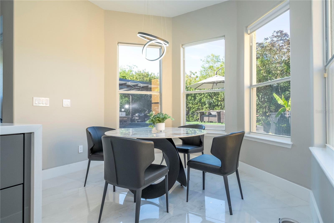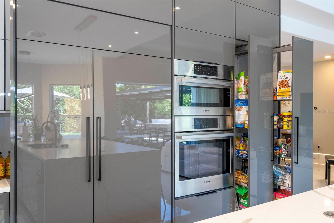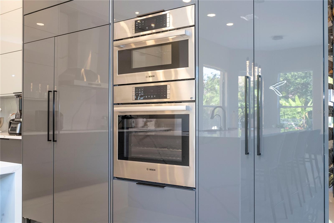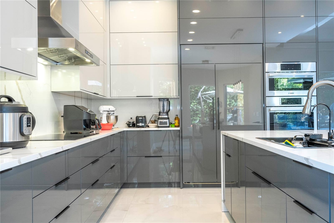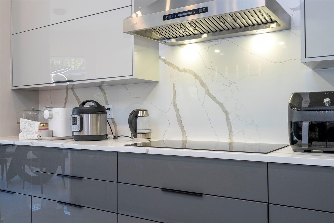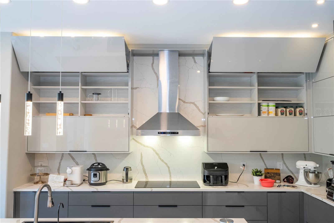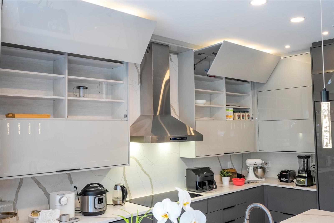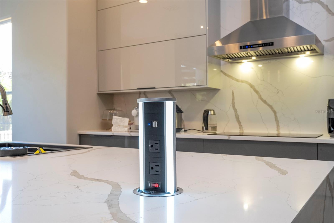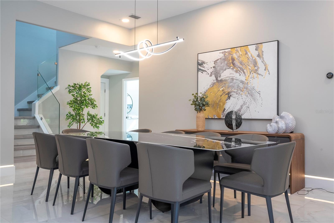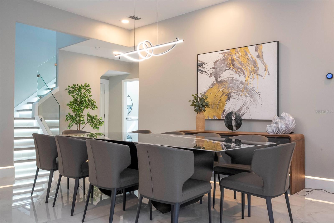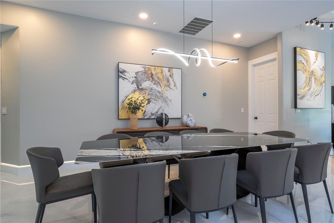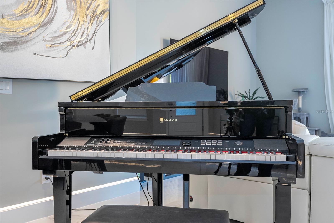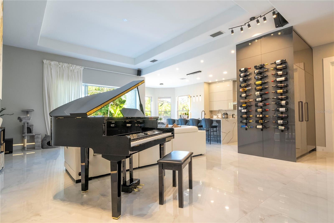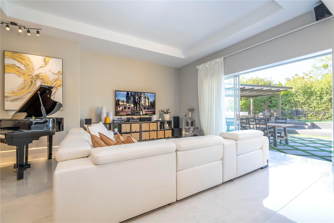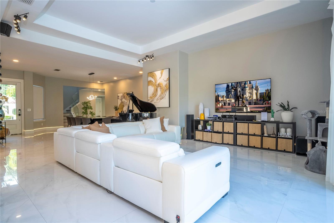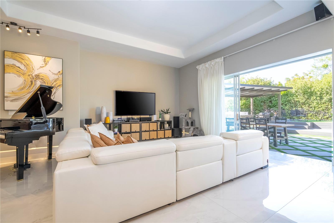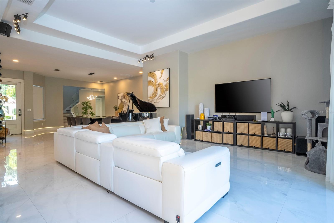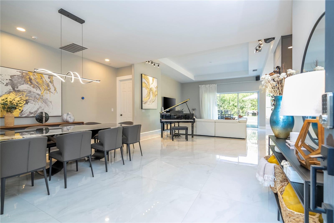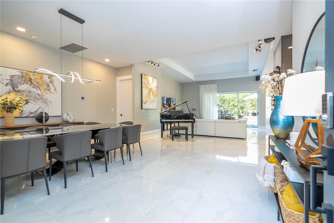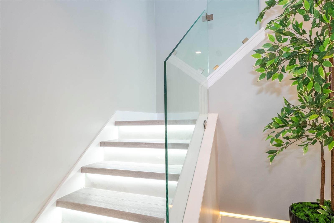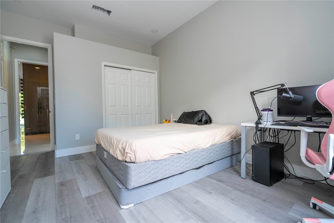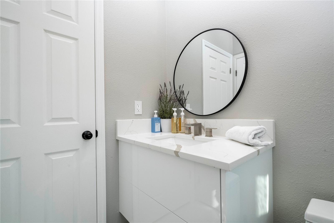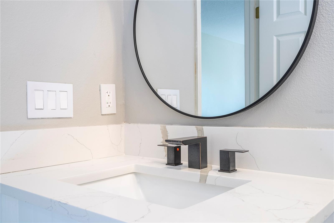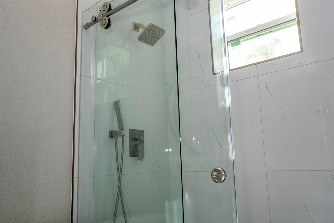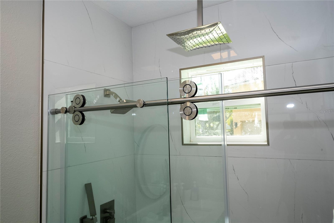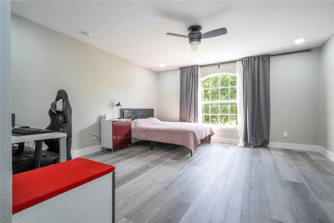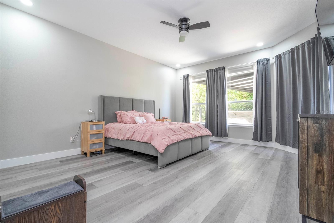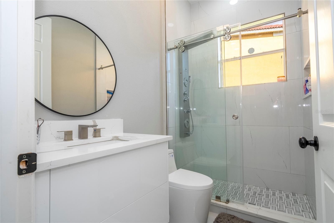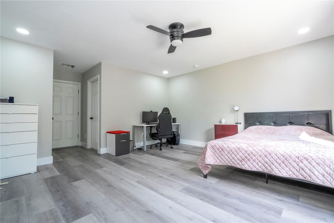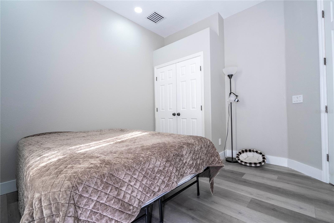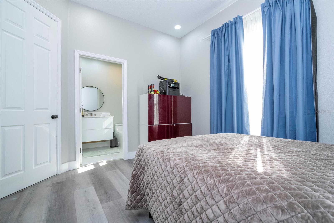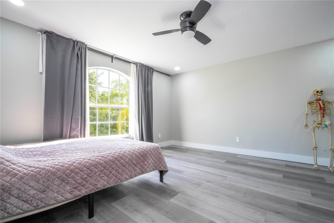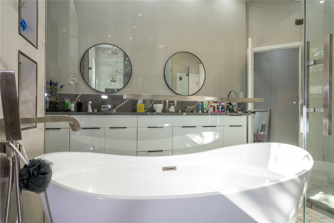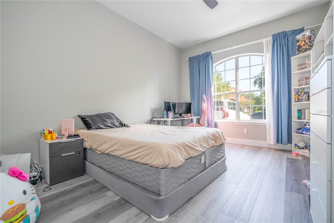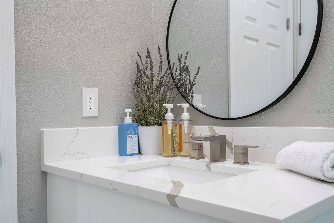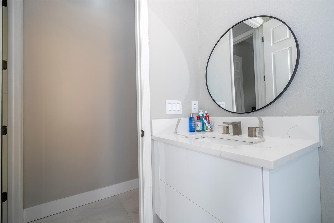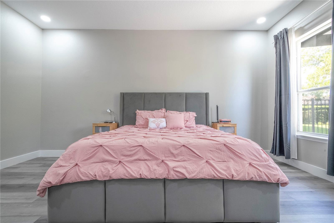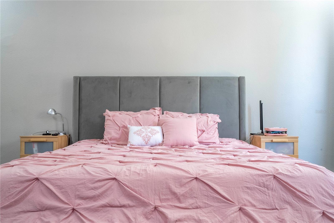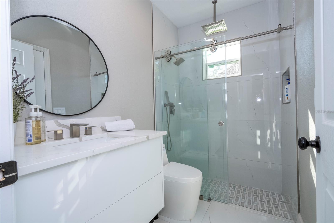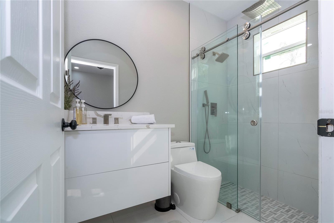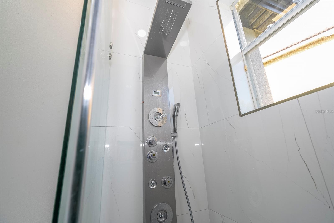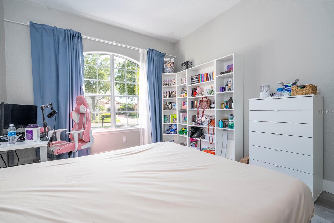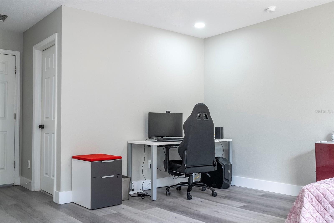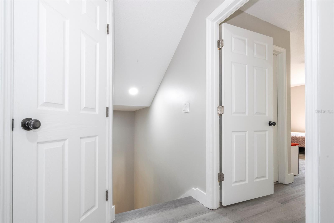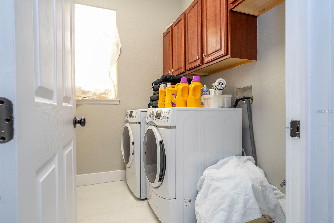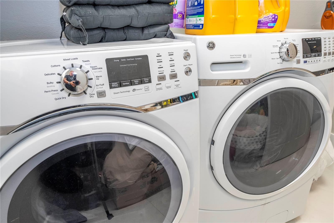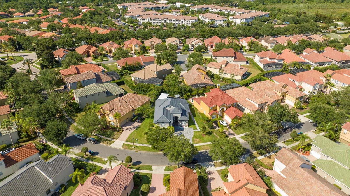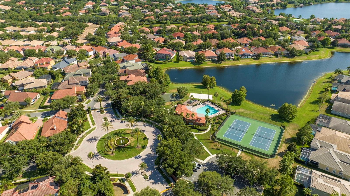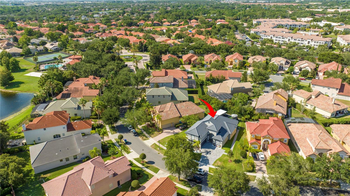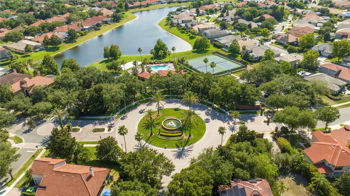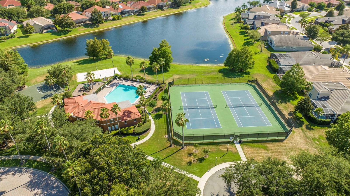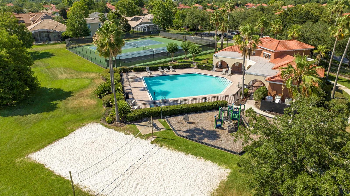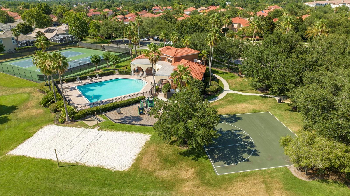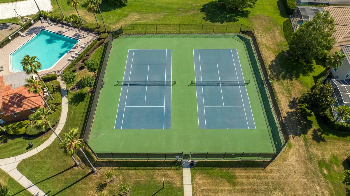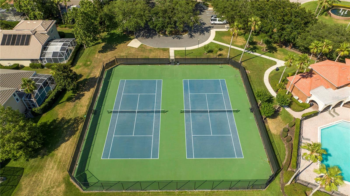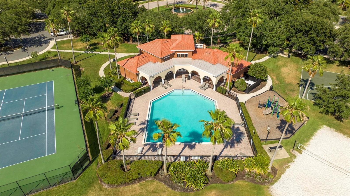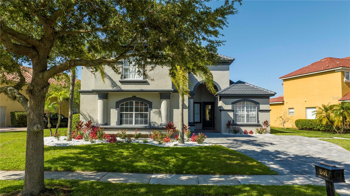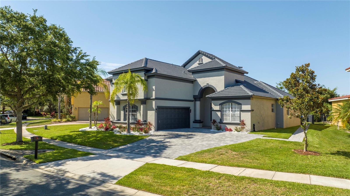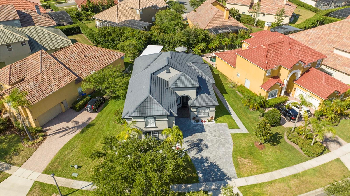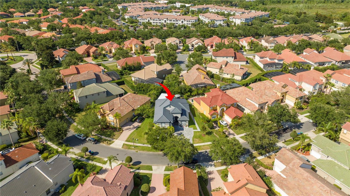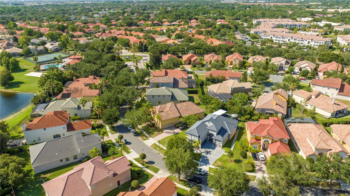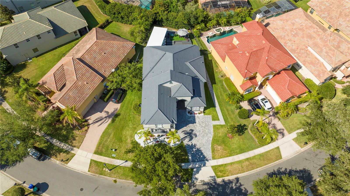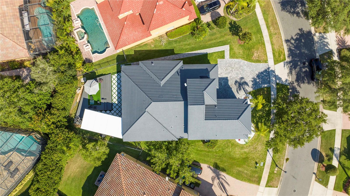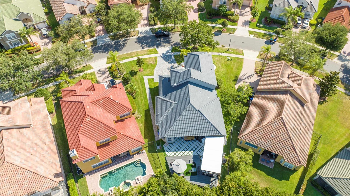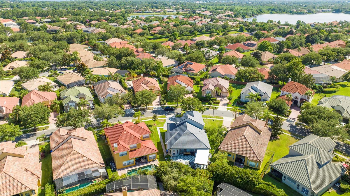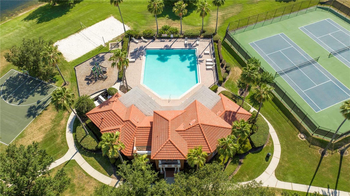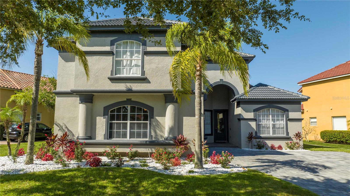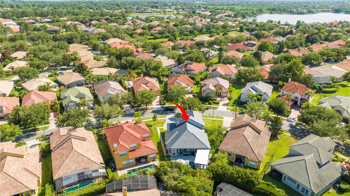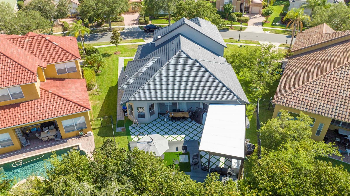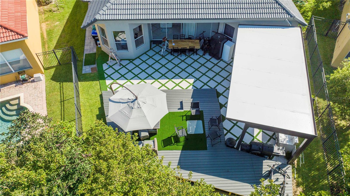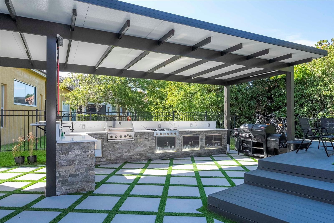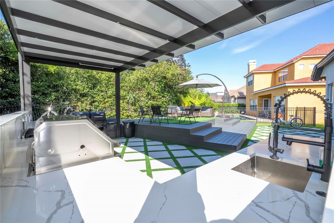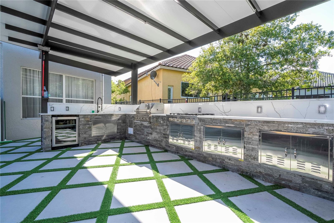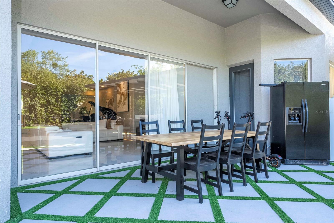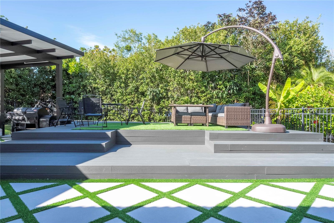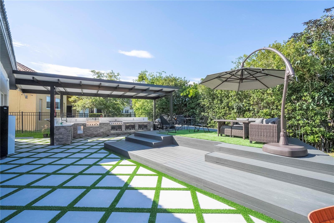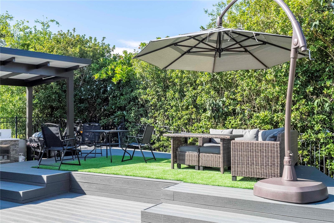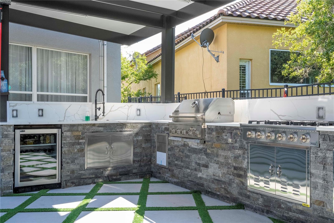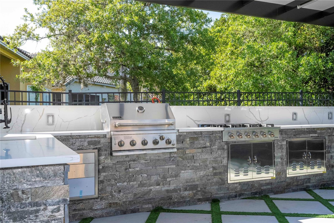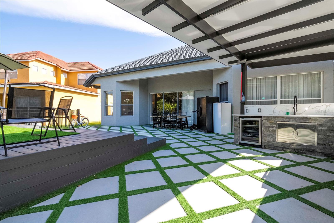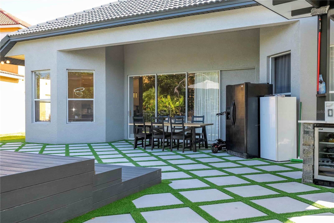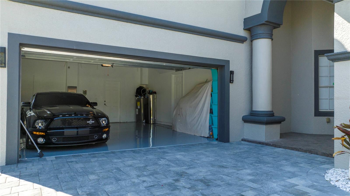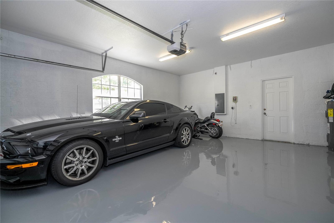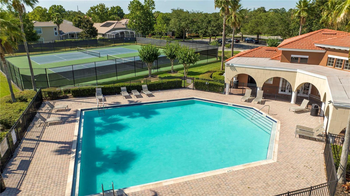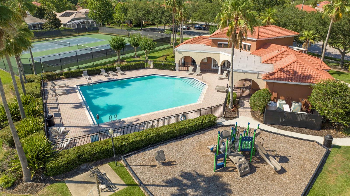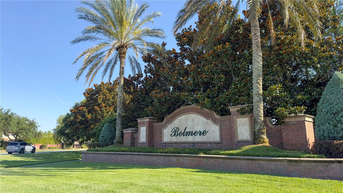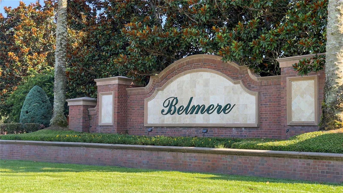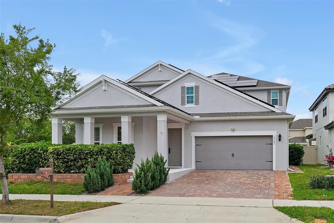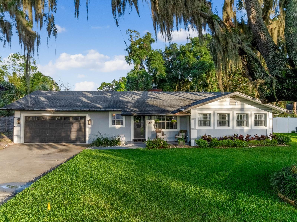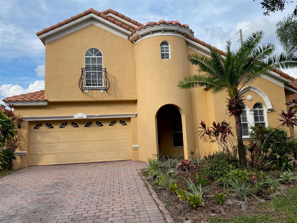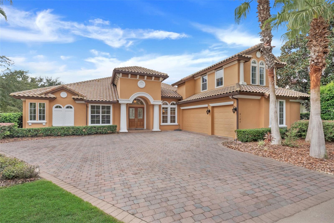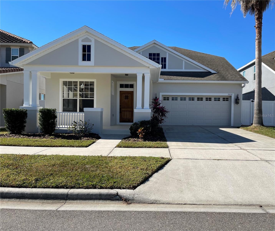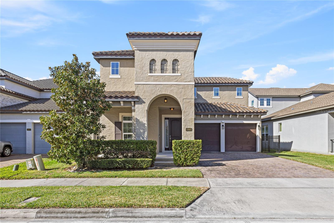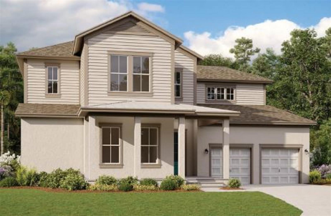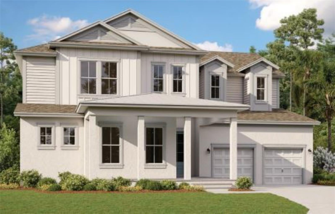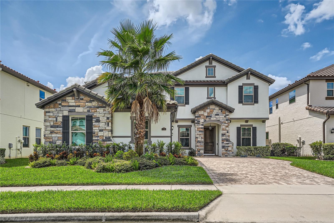1361 Whitney Isles Drive, WINDERMERE, FL 34786
Property Photos
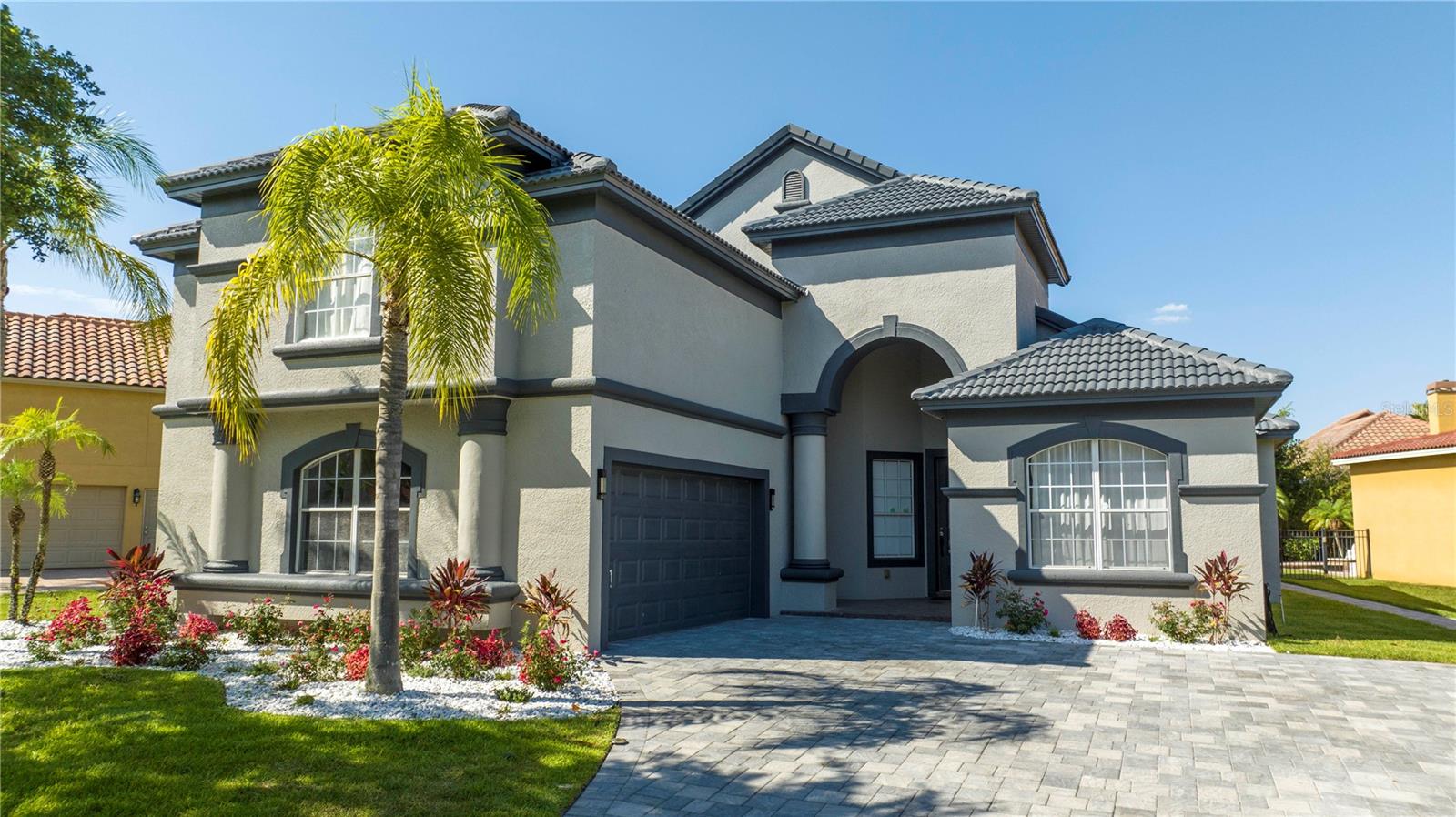
Would you like to sell your home before you purchase this one?
Priced at Only: $939,900
For more Information Call:
Address: 1361 Whitney Isles Drive, WINDERMERE, FL 34786
Property Location and Similar Properties
- MLS#: O6220436 ( Residential )
- Street Address: 1361 Whitney Isles Drive
- Viewed: 5
- Price: $939,900
- Price sqft: $270
- Waterfront: No
- Year Built: 2006
- Bldg sqft: 3475
- Bedrooms: 4
- Total Baths: 4
- Full Baths: 4
- Garage / Parking Spaces: 2
- Days On Market: 174
- Additional Information
- Geolocation: 28.525 / -81.5453
- County: ORANGE
- City: WINDERMERE
- Zipcode: 34786
- Subdivision: Whitney Islesbelmere Ph 02
- Provided by: WRA BUSINESS & REAL ESTATE
- Contact: Umberto Da Cunha Neto
- 407-512-1008

- DMCA Notice
-
DescriptionDiscover the comfort and style of this charming two story home in the heart of Windermere. With elegant porcelain tile flooring throughout the main level, this residence features a refined kitchen meticulously planned down to the smallest detail. Equipped with state of the art appliances, including a charming dry bar and a quartz countertop with a waterfall feature, the kitchen promises to be the focal point for memorable meals and social gatherings. The main living area is spacious and well lit, seamlessly connecting to a balcony that overlooks the serene outdoor entertainment area. Outside, a fully equipped outdoor kitchen with a grill creates the perfect setting for alfresco dining and leisure. The master suite, conveniently located on the main floor, ensures privacy and convenience with a luxurious bathroom and ample closet space. Nestled in a quiet and esteemed area of Windemere, this home blends modern comfort with requited design. Don't miss the opportunity to make this your new residence. Schedule a visit today and be captivated!
Payment Calculator
- Principal & Interest -
- Property Tax $
- Home Insurance $
- HOA Fees $
- Monthly -
Features
Building and Construction
- Covered Spaces: 0.00
- Exterior Features: Garden, Lighting, Outdoor Grill, Private Mailbox, Sidewalk, Sliding Doors
- Flooring: Laminate, Tile
- Living Area: 2860.00
- Roof: Shingle
Garage and Parking
- Garage Spaces: 2.00
Eco-Communities
- Water Source: Public
Utilities
- Carport Spaces: 0.00
- Cooling: Central Air
- Heating: Central
- Pets Allowed: Yes
- Sewer: Public Sewer
- Utilities: Other
Finance and Tax Information
- Home Owners Association Fee: 130.00
- Net Operating Income: 0.00
- Tax Year: 2023
Other Features
- Appliances: Disposal, Dryer, Microwave, Range, Refrigerator, Washer
- Association Name: Sentry Management
- Country: US
- Interior Features: Attic Fan, Ceiling Fans(s), Dry Bar, Eat-in Kitchen, High Ceilings, L Dining, Open Floorplan, Solid Wood Cabinets, Stone Counters, Thermostat, Walk-In Closet(s), Window Treatments
- Legal Description: WHITNEY ISLES AT BELMERE 52/68 LOT 62
- Levels: Two
- Area Major: 34786 - Windermere
- Occupant Type: Owner
- Parcel Number: 31-22-28-9260-00-620
- Zoning Code: P-D
Similar Properties
Nearby Subdivisions
Aladar On Lake Butler
Ashlin Park Ph 2
Bayshore Estates
Bellaria
Belmere Village G2 48 65
Belmere Village G5
Butler Bay
Butler Ridge
Casabella
Casabella Ph 2
Chaine De Lac
Chaine Du Lac
Down Point Sub
Edens Hammock
Enclave
Enclave At Windermere Landing
Estanciawindermere
Glenmuir
Glenmuir Ut 02 51 42
Gotha Town
Harbor Isle
Isleworth
Jasmine Woods
Keenes Pointe
Keenes Pointe 46104
Keenes Pointe Ut 04 Sec 31 48
Keenes Pointe Ut 06 50 95
Kelso On Lake Butler
Lake Burden South Ph I
Lake Butler Estates
Lake Cawood Estates
Lake Down Cove
Lake Down Crest
Lake Roper Pointe
Lake Sawyer South Ph 01
Lakes Windermere Ph 01 49 108
Lakeswindermere Ph 02a
Lakeswindermere Ph 04
Lakeswindermerepeachtree
Manors At Butler Bay Ph 01
Manors At Butler Bay Ph 02
Marsh Sub
None
Palms At Windermere
Providence Ph 01 50 03
Reserve At Belmere
Reserve At Belmere Ph 2
Reserve At Lake Butler Sound
Reserve At Lake Butler Sound 4
Reservebelmere Ph Ii
Silver Woods Ph 02
Stillwater Xing Prcl Sc13 Ph 1
Summerport
Summerport Beach
Summerport Ph 1
Sunset Bay
The Lakes
Tildens Grove Ph 01 4765
Tuscany Ridge 50 141
Waterford Pointe
Waterstone
Wauseon Ridge
Weatherstone On Lake Olivia
Westover Reserve
Westside Village
Whitney Islesbelmere Ph 02
Wickham Park
Willows At Lake Rhea Ph 01
Windermere
Windermere Downs
Windermere Isle
Windermere Isle Ph 2
Windermere Lndgs Fd1
Windermere Lndgs Ph 02
Windermere Lndgs Ph 2
Windermere Sound
Windermere Terrace
Windermere Town
Windermere Town Rep
Windermere Trails
Windermere Trls Ph 1c
Windermere Trls Ph 3b
Windermere Trls Ph 4b
Windermere Trls Ph 5a
Windermere Trls Ph 5b
Windsor Hill
Windstone


