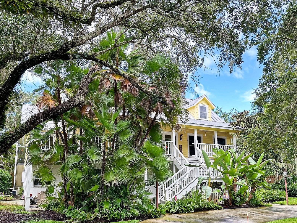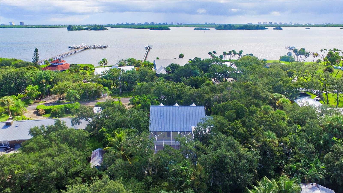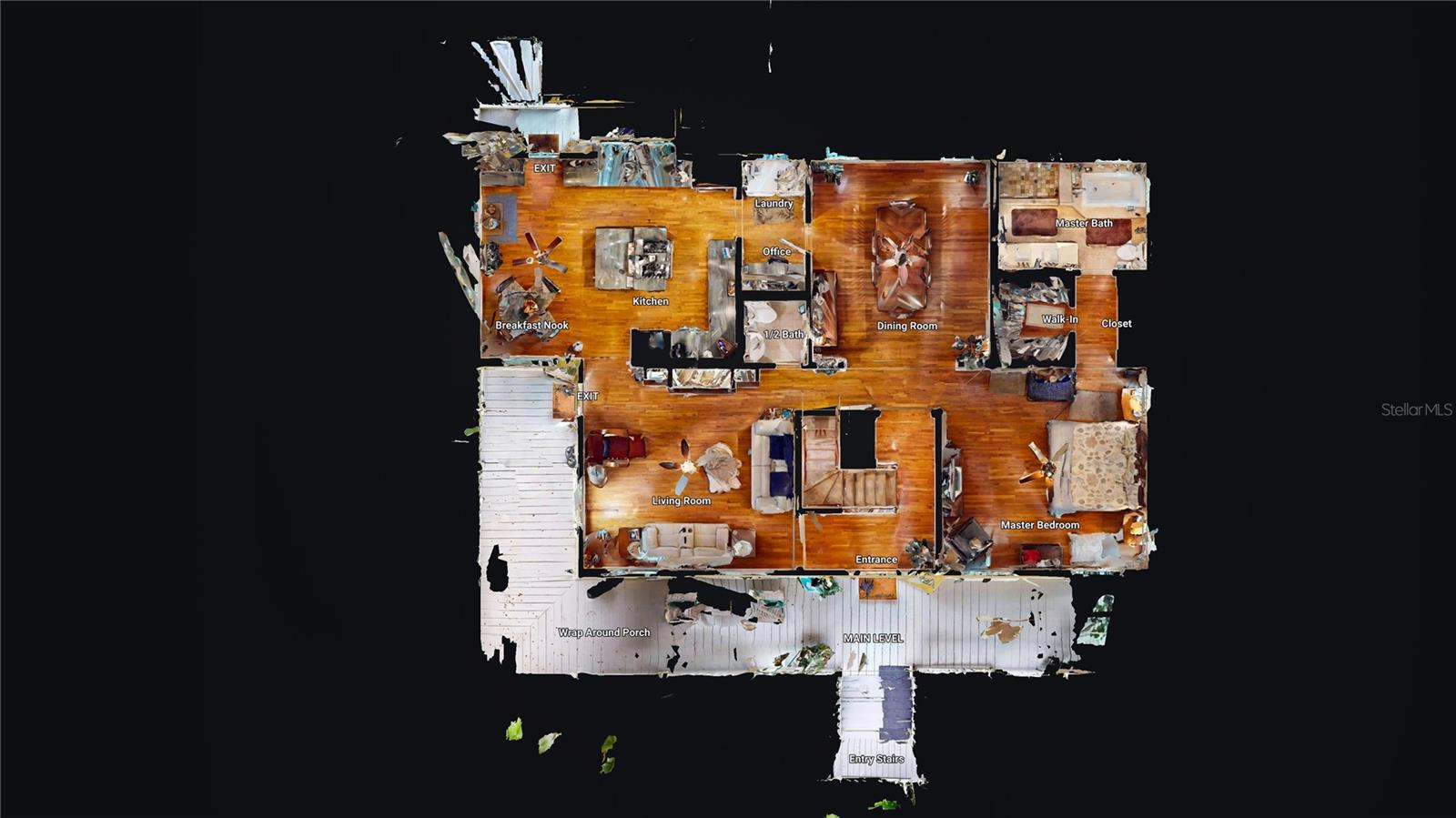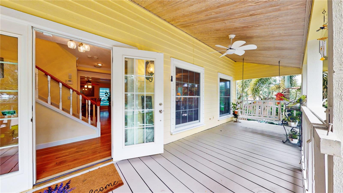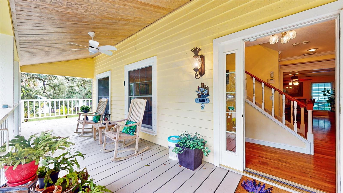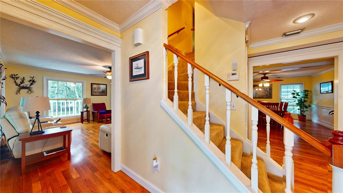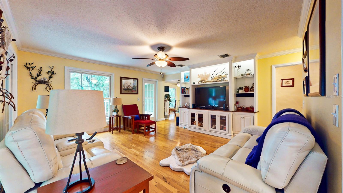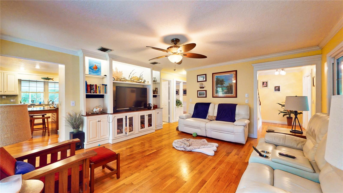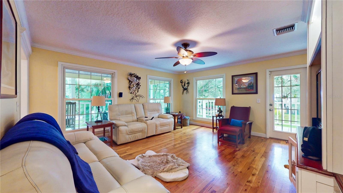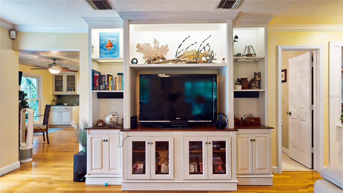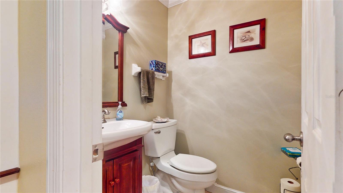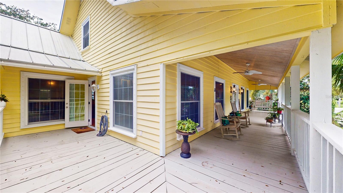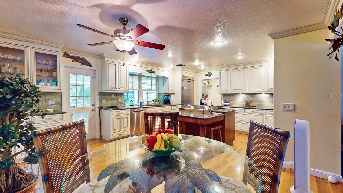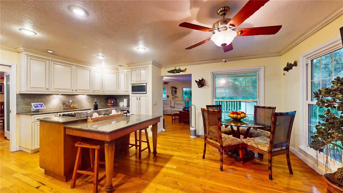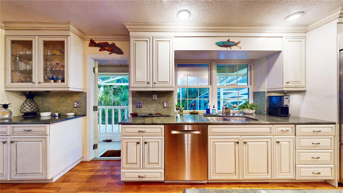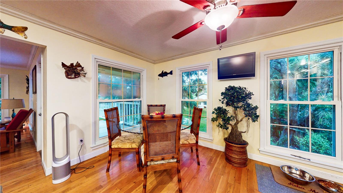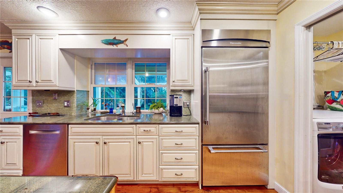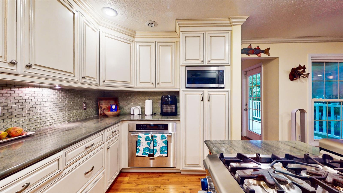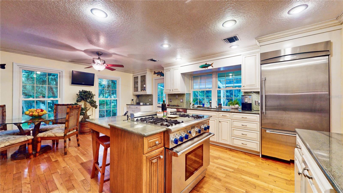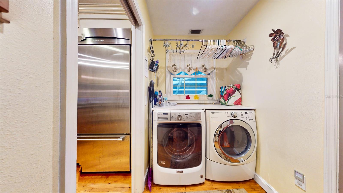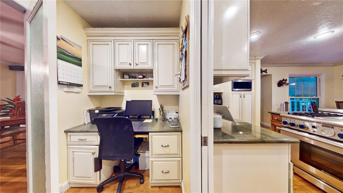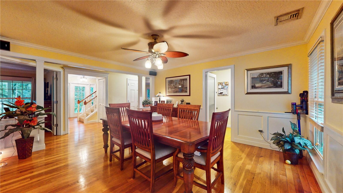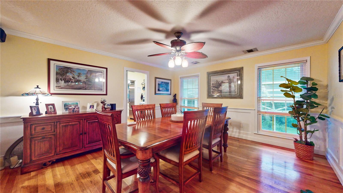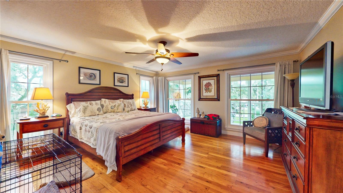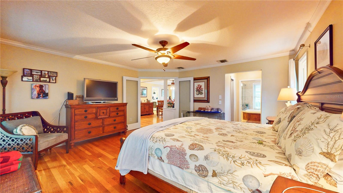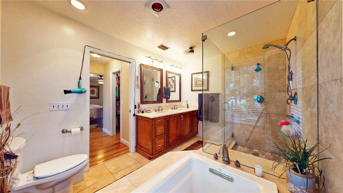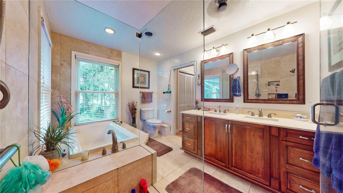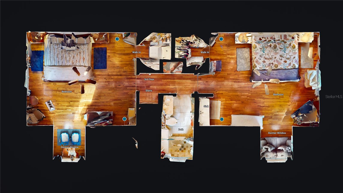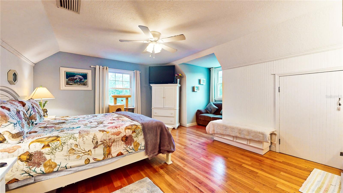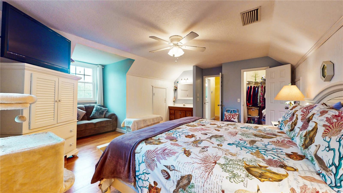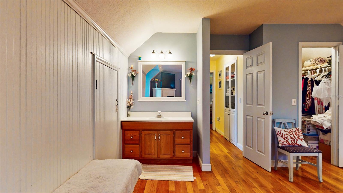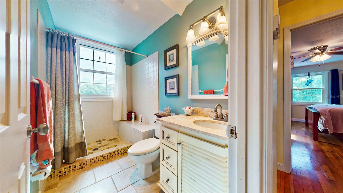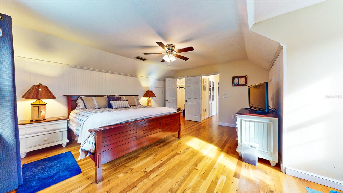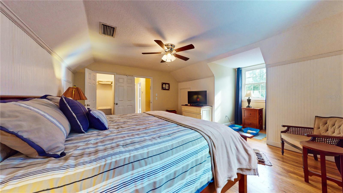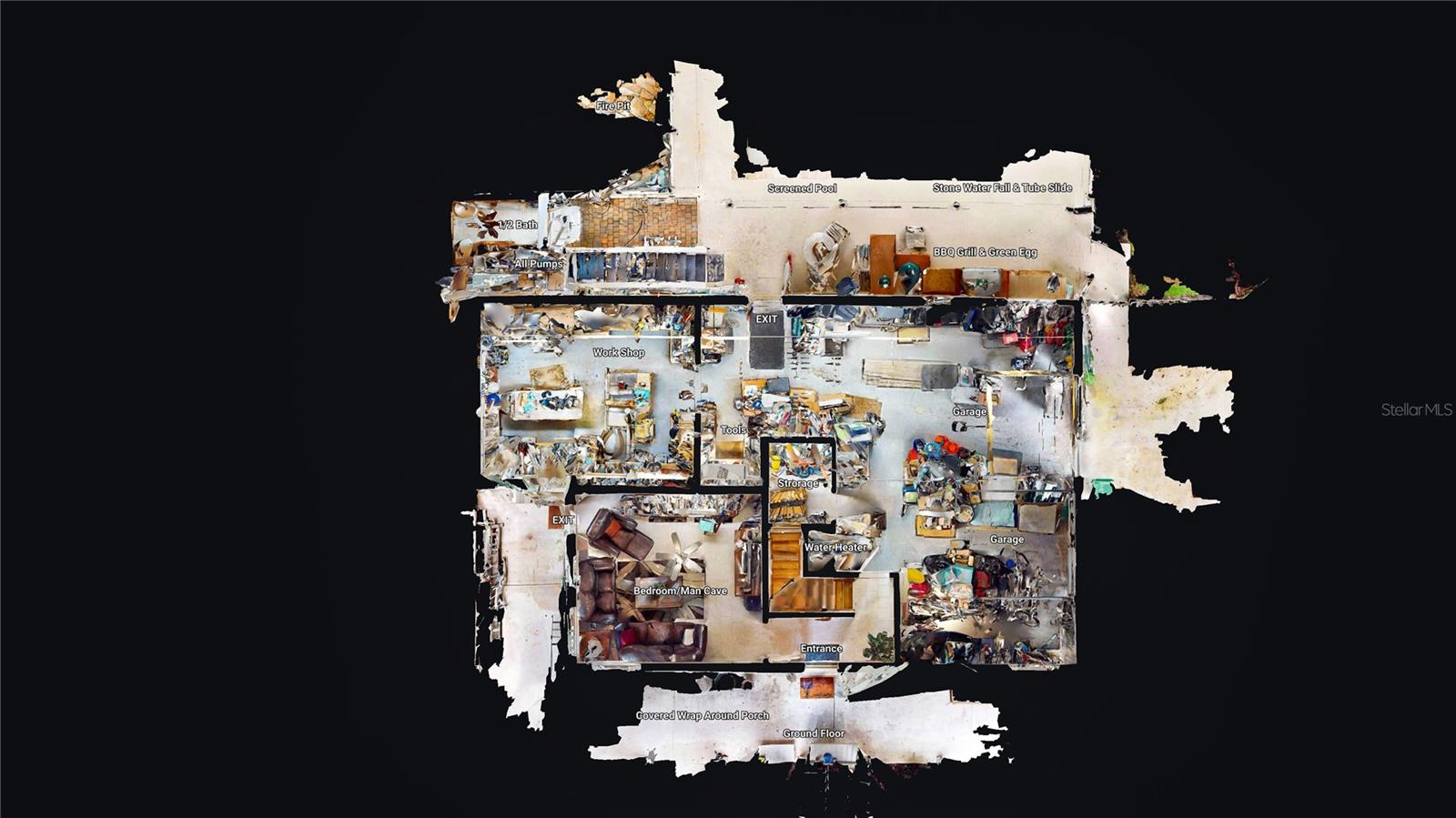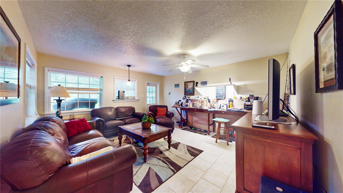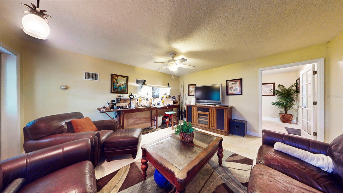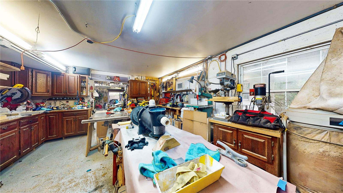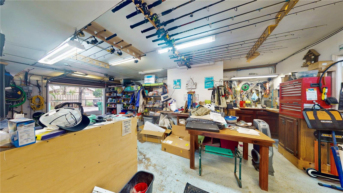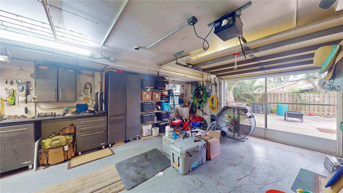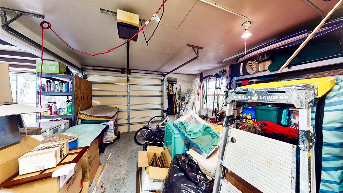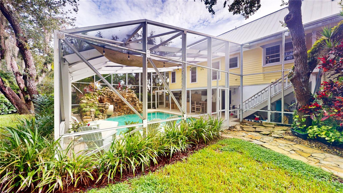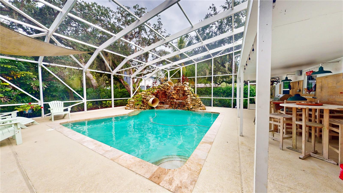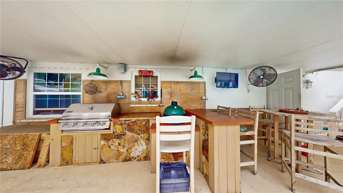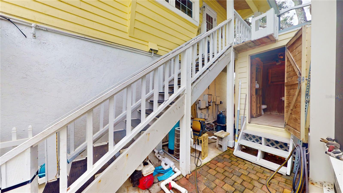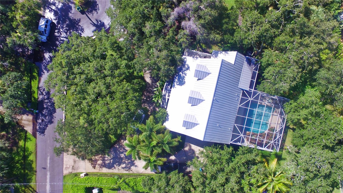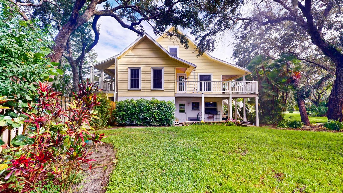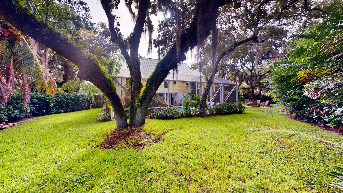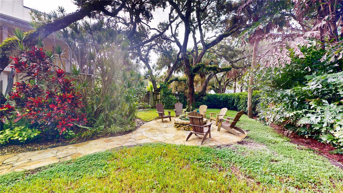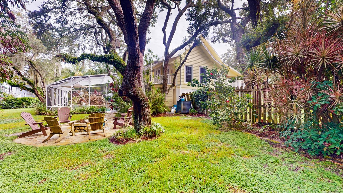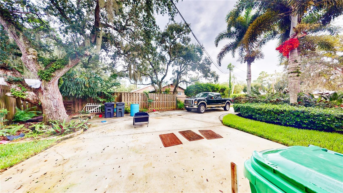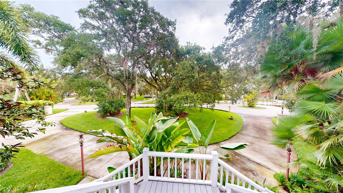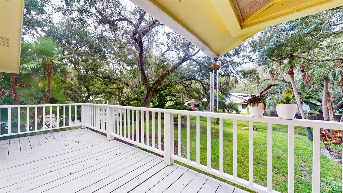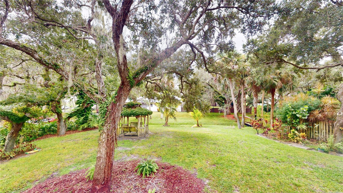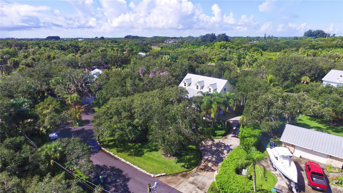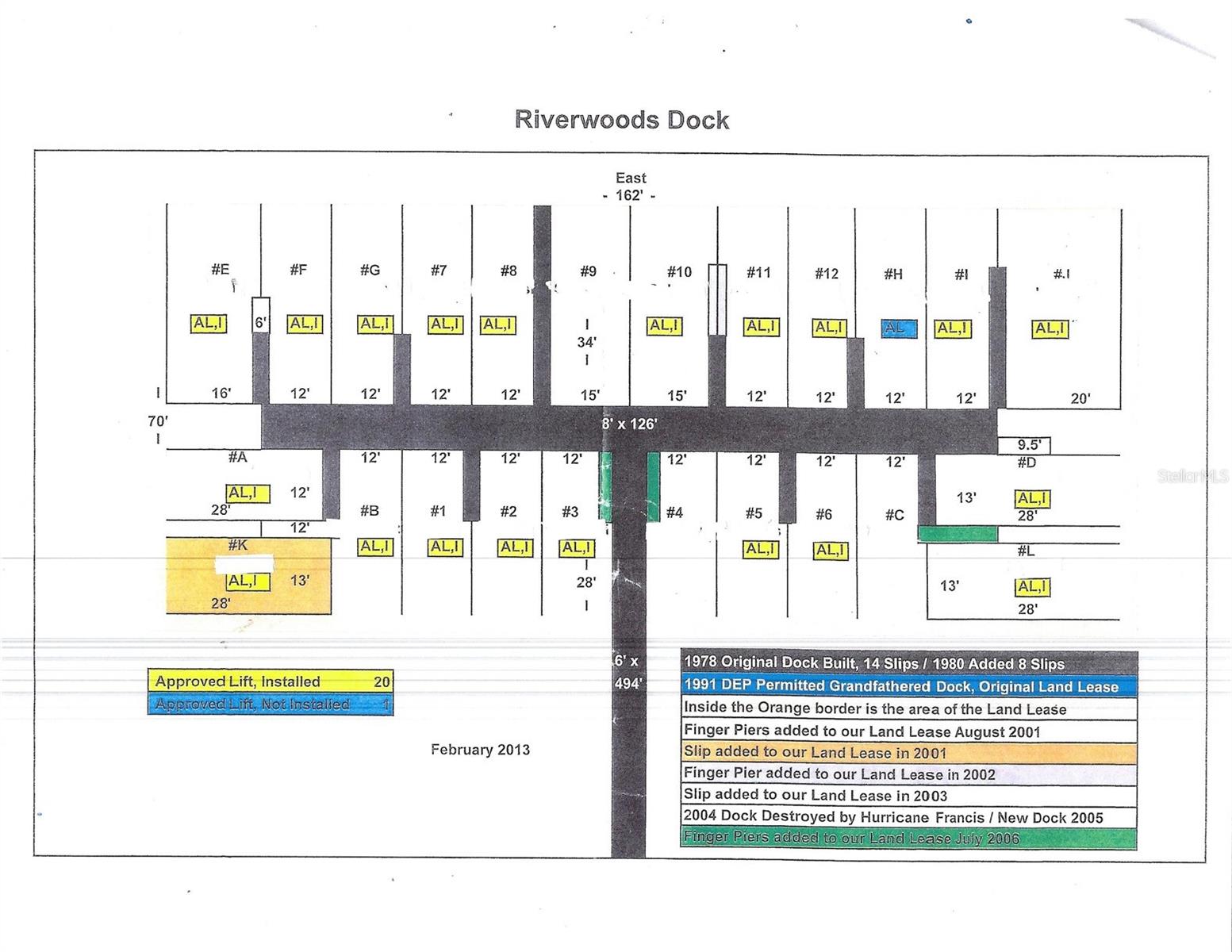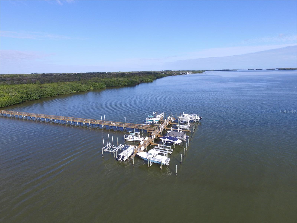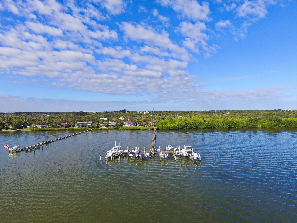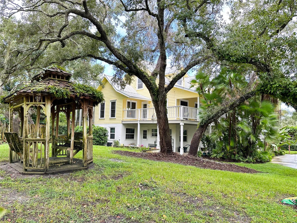3711 Outrigger Drive, FORT PIERCE, FL 34946
Property Photos
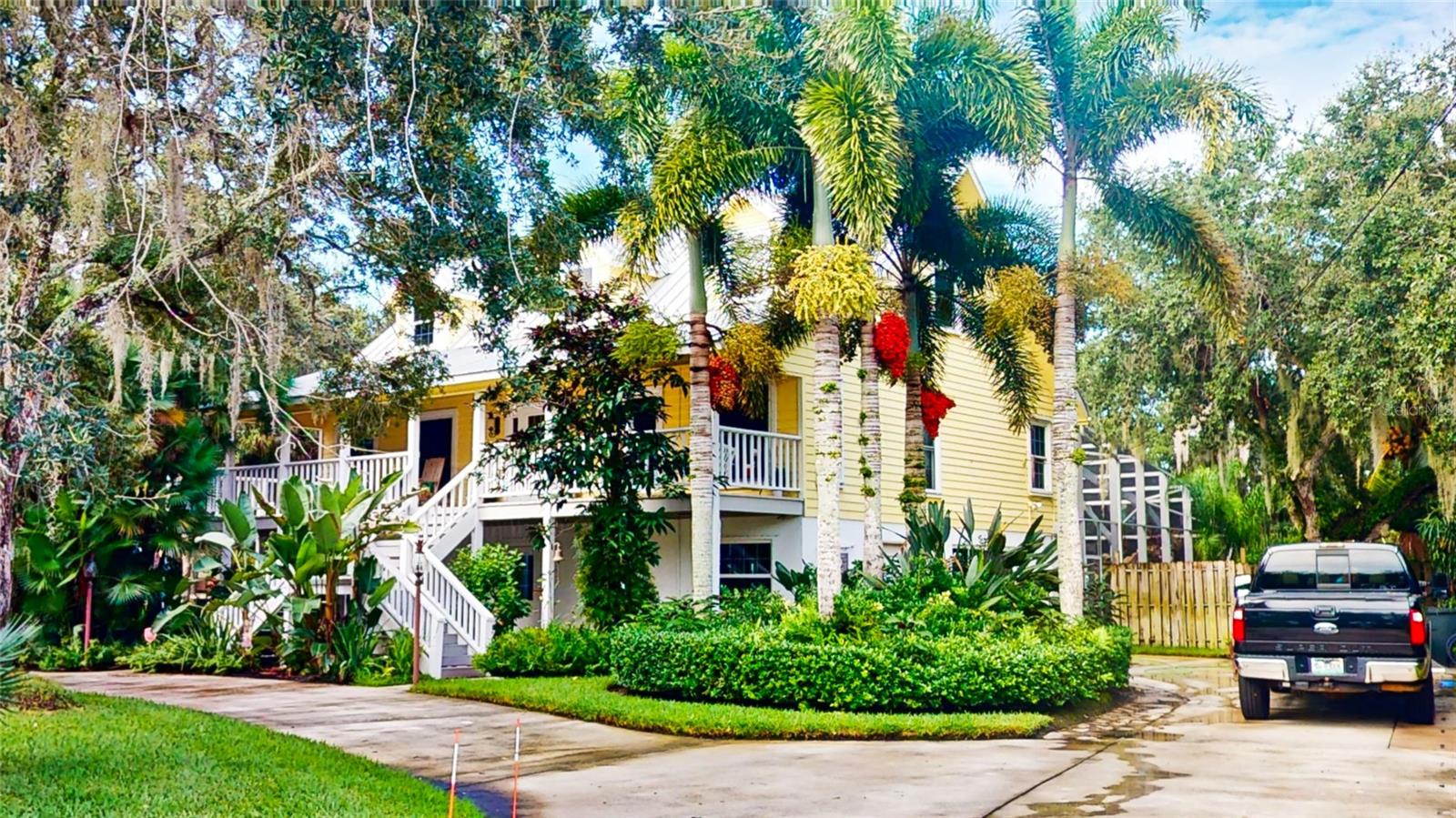
Would you like to sell your home before you purchase this one?
Priced at Only: $899,900
For more Information Call:
Address: 3711 Outrigger Drive, FORT PIERCE, FL 34946
Property Location and Similar Properties
- MLS#: O6238513 ( Residential )
- Street Address: 3711 Outrigger Drive
- Viewed: 7
- Price: $899,900
- Price sqft: $176
- Waterfront: No
- Year Built: 1990
- Bldg sqft: 5124
- Bedrooms: 3
- Total Baths: 4
- Full Baths: 2
- 1/2 Baths: 2
- Garage / Parking Spaces: 2
- Days On Market: 111
- Additional Information
- Geolocation: 27.5006 / -80.3412
- County: SAINT LUCIE
- City: FORT PIERCE
- Zipcode: 34946
- Subdivision: River Woods Sub
- Provided by: OCEAN REAL ESTATE OF HUTCHINSO
- Contact: Belinda Boyd
- 772-466-9400

- DMCA Notice
-
DescriptionYour dream home, a stunning 3 story 3/2/2 Key West style residence with a slip and lift for your boat on the intracoastal, that captures the essence of island living! Ground floor includes a 4th Bdr/Den, workshop, 2 car garage & ample storage. Main Level layout flows from the gourmet kitchen to the inviting living room, perfect for entertaining. The kitchen, complete with top of the line appliances and a large island, perfect for any chef. Retreat to the master suite with an en suite bath for ultimate privacy. 3rd floor has 2 additional bedrooms with full bathroom. The pool is complete with a tube slide and a captivating waterfall. The charming porches and lush landscaping create an atmosphere that welcomes you home.
Payment Calculator
- Principal & Interest -
- Property Tax $
- Home Insurance $
- HOA Fees $
- Monthly -
Features
Building and Construction
- Covered Spaces: 0.00
- Exterior Features: Hurricane Shutters, Outdoor Grill
- Fencing: Board
- Flooring: Ceramic Tile, Wood
- Living Area: 2885.00
- Roof: Metal
Land Information
- Lot Features: Cul-De-Sac
Garage and Parking
- Garage Spaces: 2.00
- Parking Features: Circular Driveway, Driveway, Garage Door Opener, Garage Faces Side, Workshop in Garage
Eco-Communities
- Pool Features: Screen Enclosure
- Water Source: Well
Utilities
- Carport Spaces: 0.00
- Cooling: Central Air
- Heating: Central, Electric
- Pets Allowed: Yes
- Sewer: Septic Tank
- Utilities: Cable Available, Electricity Available, Propane
Finance and Tax Information
- Home Owners Association Fee Includes: Other
- Home Owners Association Fee: 750.00
- Net Operating Income: 0.00
- Tax Year: 2023
Other Features
- Appliances: Dishwasher, Disposal, Dryer, Electric Water Heater, Microwave, Range, Water Softener
- Association Name: Self Managed
- Country: US
- Furnished: Unfurnished
- Interior Features: Walk-In Closet(s)
- Legal Description: RIVER WOODS S/D BLK A LOT 9-LESS BEG AT SE COR LOT 9 RUN S 89 DEG 22 MIN W ALG S LI LOT 9 50 FT, TH N 16 DEG 29 MIN 58 SEC E 24.04 FT TO PT ON R/W MAUREEN CT, TH ELY ON SD R/W ALG ARC OF CURVE WITH R 50 FT AND CA 38 DEG 51 MIN 16 SEC 33.91 FT, TH S 2 2 DEG 21 MIN 18 SEC E 26.16 FT ALG E LI LOT 9 TO POB- (OR 2530-1077)
- Levels: Three Or More
- Area Major: 34946 - Fort Pierce
- Occupant Type: Owner
- Parcel Number: 14-21-802-0009-0001
- Style: Key West
- View: Garden, Pool
- Zoning Code: RESIDENTIA


