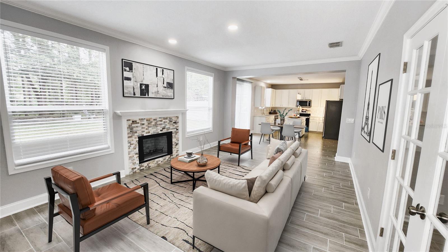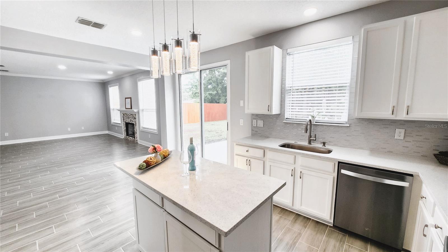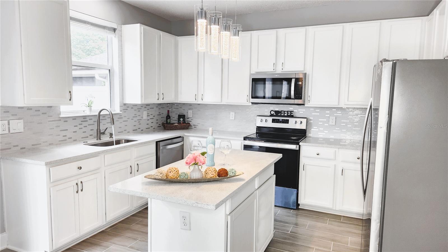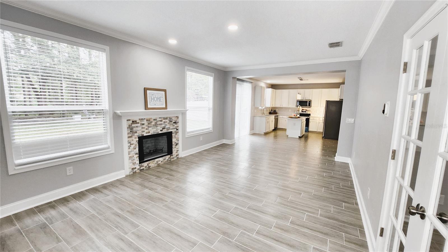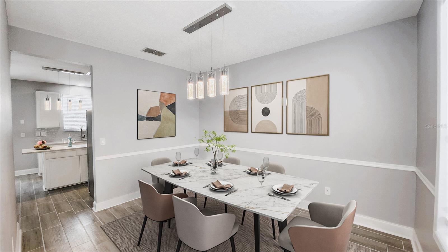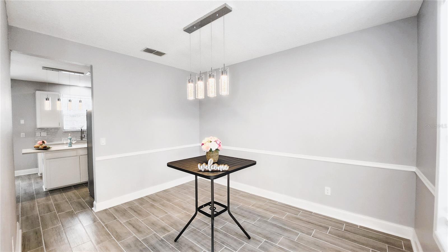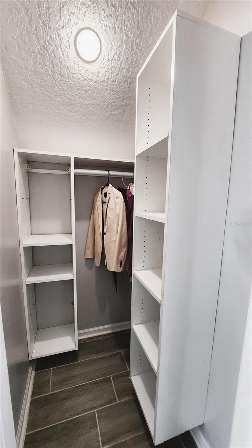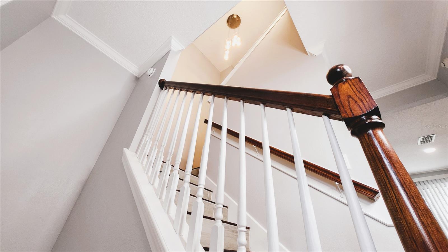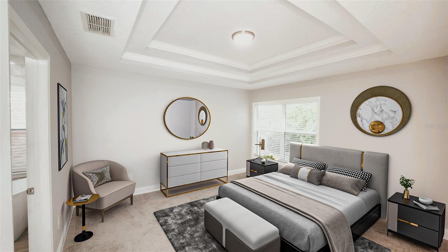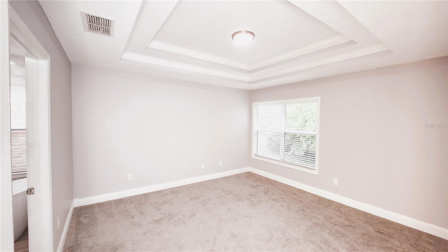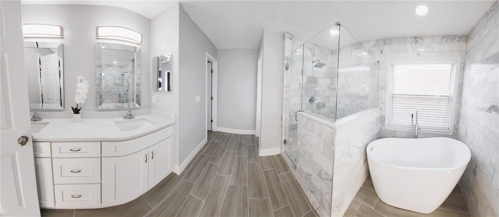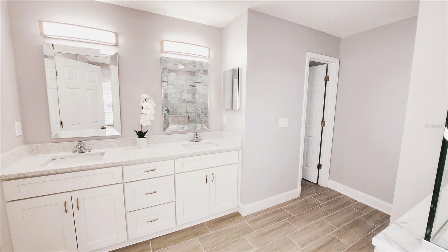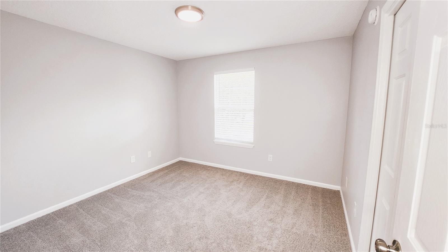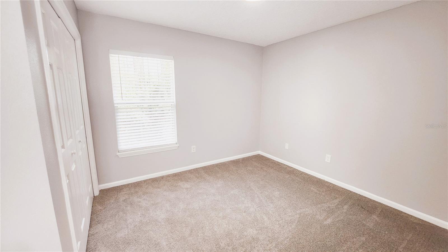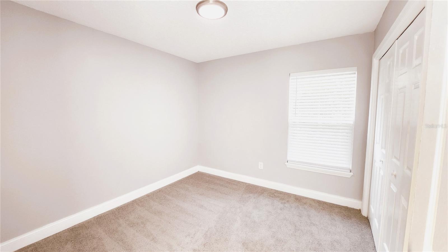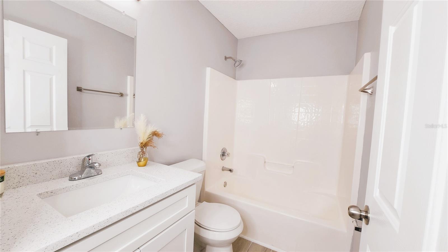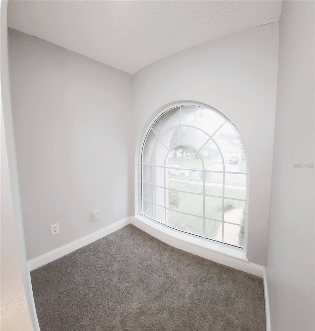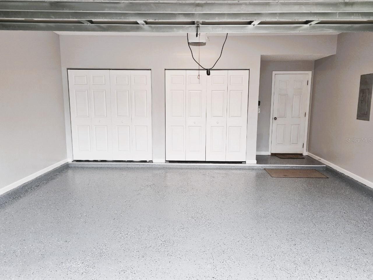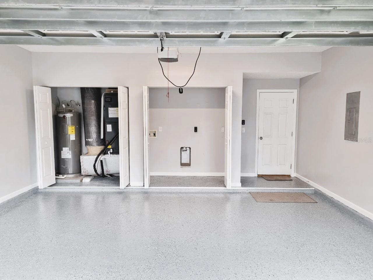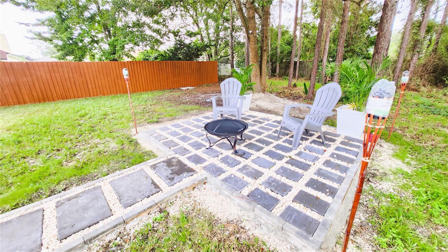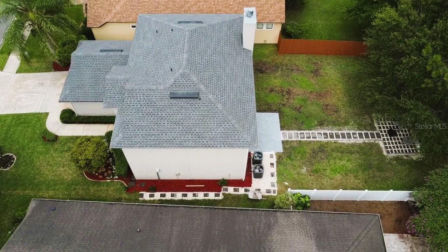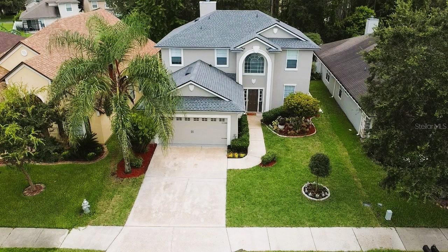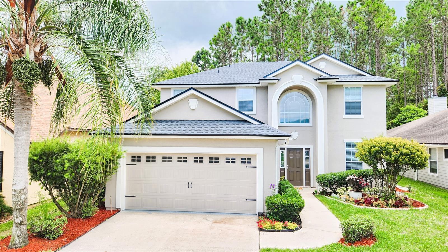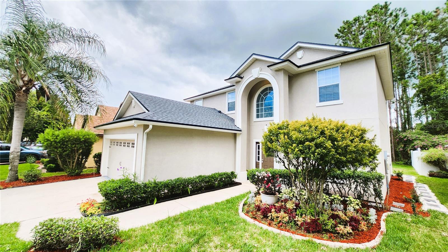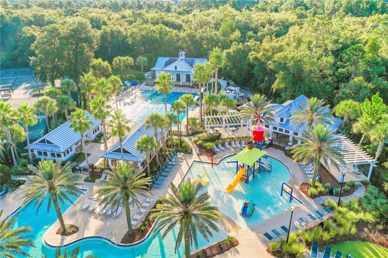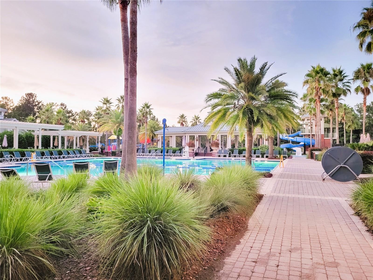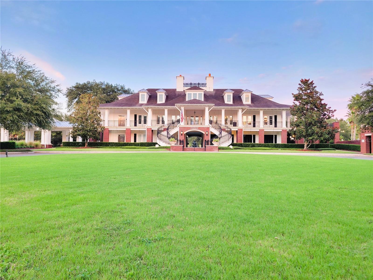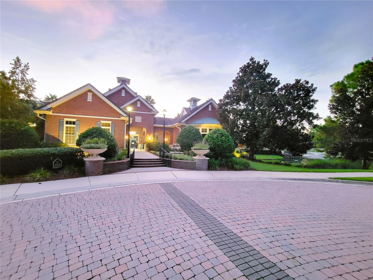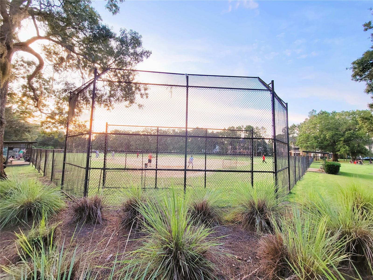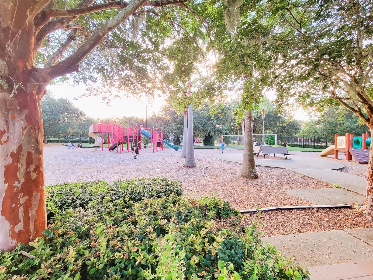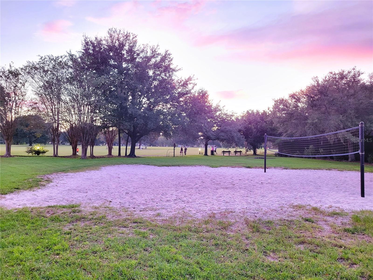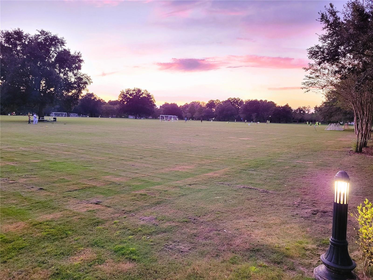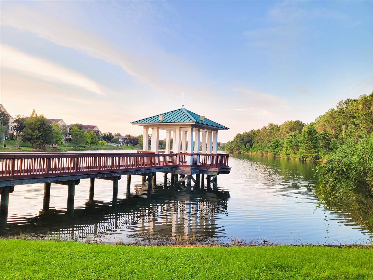3763 Timberline Drive, ORANGE PARK, FL 32065
Property Photos
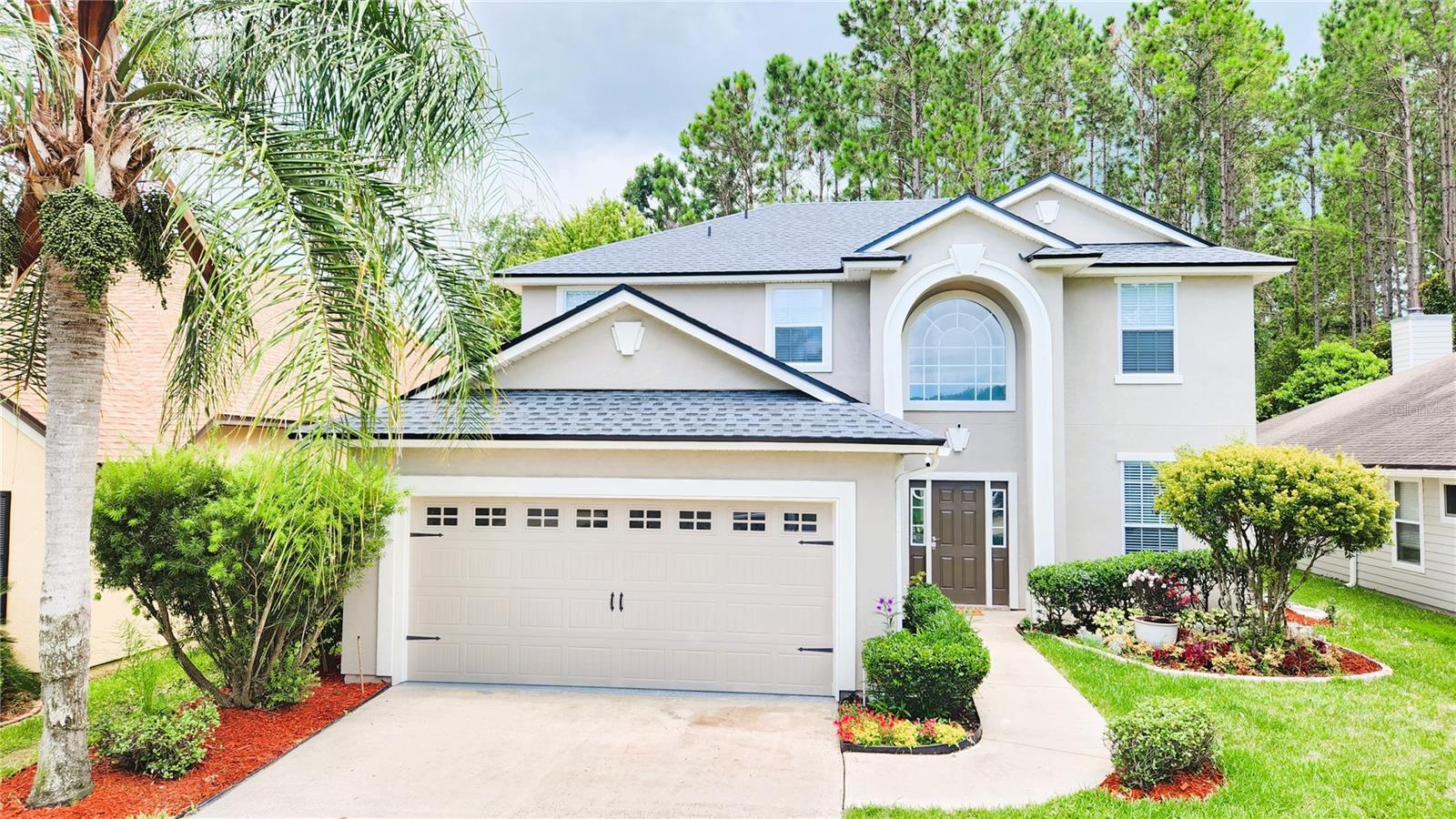
Would you like to sell your home before you purchase this one?
Priced at Only: $429,300
For more Information Call:
Address: 3763 Timberline Drive, ORANGE PARK, FL 32065
Property Location and Similar Properties
- MLS#: O6238687 ( Residential )
- Street Address: 3763 Timberline Drive
- Viewed: 3
- Price: $429,300
- Price sqft: $157
- Waterfront: No
- Year Built: 2005
- Bldg sqft: 2730
- Bedrooms: 4
- Total Baths: 3
- Full Baths: 2
- 1/2 Baths: 1
- Garage / Parking Spaces: 2
- Days On Market: 111
- Additional Information
- Geolocation: 30.1644 / -81.8403
- County: CLAY
- City: ORANGE PARK
- Zipcode: 32065
- Subdivision: Timberlake Oakleaf Plantation
- Elementary School: Discovery Oaks
- Middle School: Oakleaf Junior
- High School: Oakleaf
- Provided by: RISE REALTY ADVISORS LLC
- Contact: Derek Ratliff
- 386-855-0312

- DMCA Notice
-
DescriptionOne or more photo(s) has been virtually staged. ($7500 Credit to Buyer). Beautifully renovated home shining from top to bottom in the very popular Oakleaf Plantation w/access to great amenities and walking distance to Discovery Oaks Elementary School. This house has it all, from a BONUS ROOM downstairs that could be your office or guest suite, 4 bedrooms upstairs plus a flex space, GORGEOUS quartz countertops in the kitchen & bathrooms, a formal dining room, walk in pantry/closet, an inviting nice size backyard w/a firepit area to relax in any season, & even two AC units. Wait, what? NEW: Roof, flooring, painting in&out, HVACs, Water heater, countertops, Ice Maker Fridge, Stove, Microwave, Dishwasher, Disposer, smoke detectors, shower glass, bathtub, landscaping, sprinkler system timer. New Light fixtures & led downlights. Renovated Kitchen, which includes a Food Prep Island, opens up to the living room with a fireplace for daily living & entertainment. Attractively remodeled Master Bath. All well thought out. Move in Ready
Payment Calculator
- Principal & Interest -
- Property Tax $
- Home Insurance $
- HOA Fees $
- Monthly -
Features
Building and Construction
- Covered Spaces: 0.00
- Exterior Features: Irrigation System, Private Mailbox
- Flooring: Carpet, Ceramic Tile
- Living Area: 2120.00
- Roof: Shingle
Property Information
- Property Condition: Completed
School Information
- High School: Oakleaf High School-CL
- Middle School: Oakleaf Junior High-CL
- School Elementary: Discovery Oaks Elementary-CL
Garage and Parking
- Garage Spaces: 2.00
Eco-Communities
- Water Source: Public
Utilities
- Carport Spaces: 0.00
- Cooling: Central Air
- Heating: Central
- Pets Allowed: Yes
- Sewer: Public Sewer
- Utilities: Cable Available, Electricity Connected, Public, Sewer Connected, Water Connected
Finance and Tax Information
- Home Owners Association Fee: 85.00
- Net Operating Income: 0.00
- Tax Year: 2023
Other Features
- Appliances: Dishwasher, Disposal, Electric Water Heater, Ice Maker, Microwave, Range, Refrigerator
- Association Name: https://oakleafpoa.com/
- Country: US
- Interior Features: High Ceilings, PrimaryBedroom Upstairs, Stone Counters, Walk-In Closet(s), Window Treatments
- Legal Description: LOT 10 TIMBERLAKE @ OAKLEAF PLANTATION AS REC O R 4704 PG 1272
- Levels: Two
- Area Major: 32065 - Orange Park
- Occupant Type: Vacant
- Parcel Number: 07042500786900710
- Possession: Close of Escrow, Negotiable
- Style: Contemporary
- View: Trees/Woods
- Zoning Code: PUD


