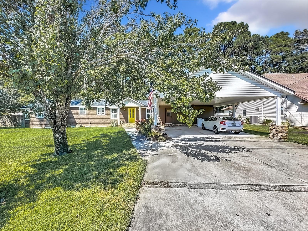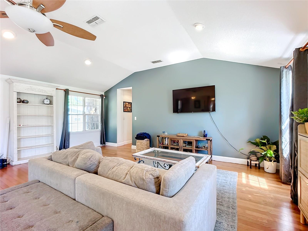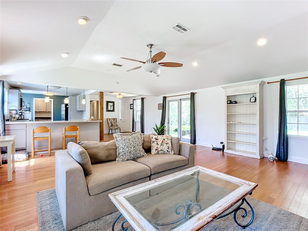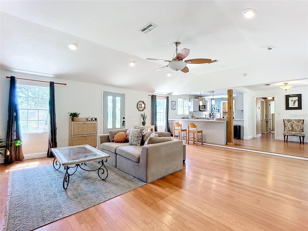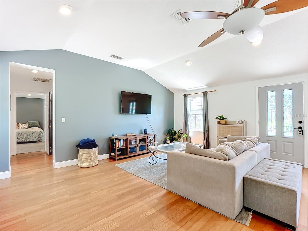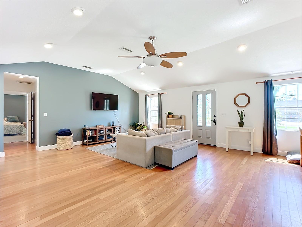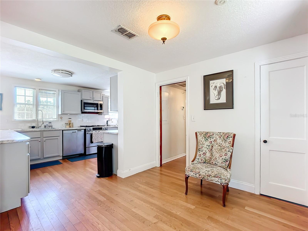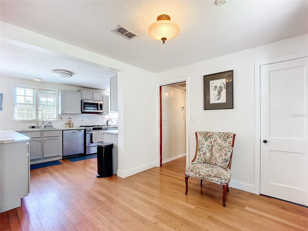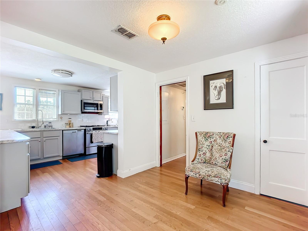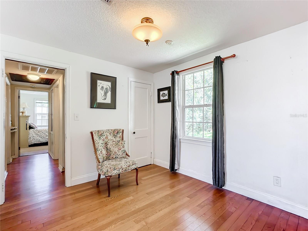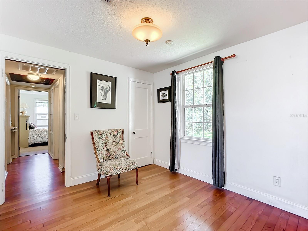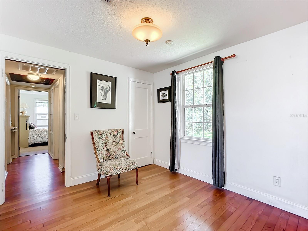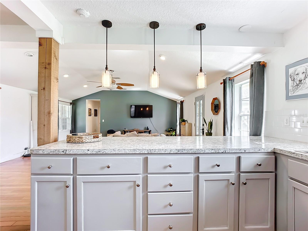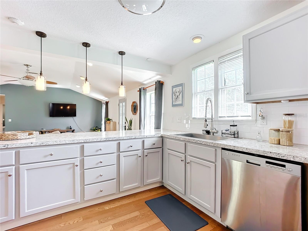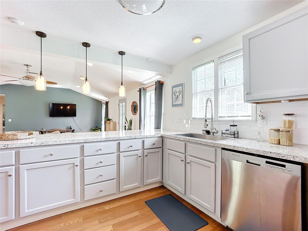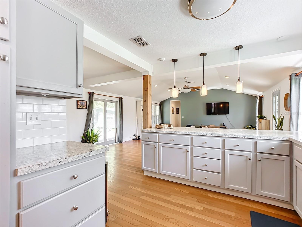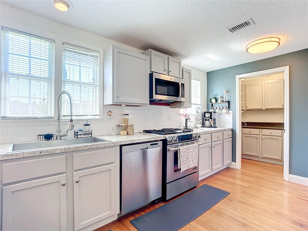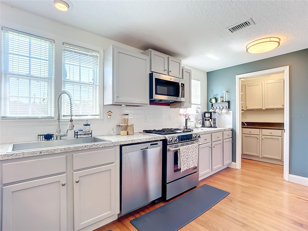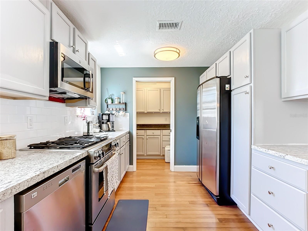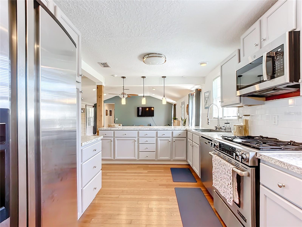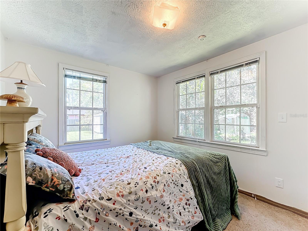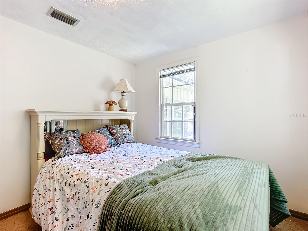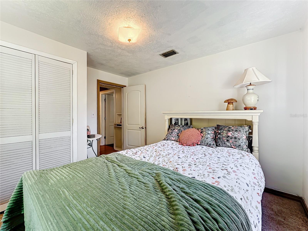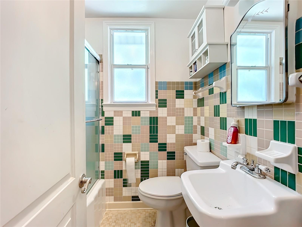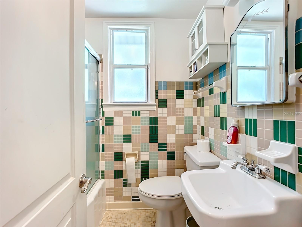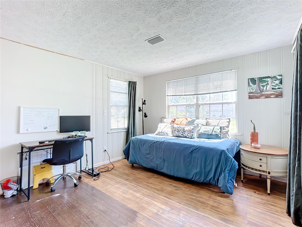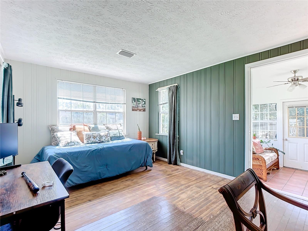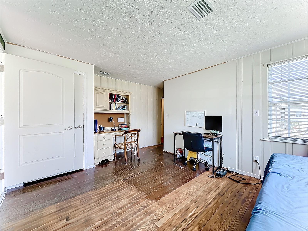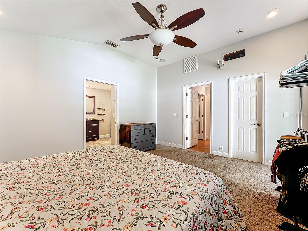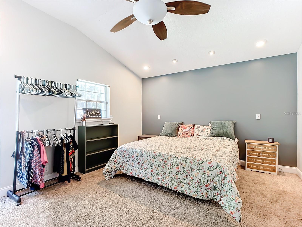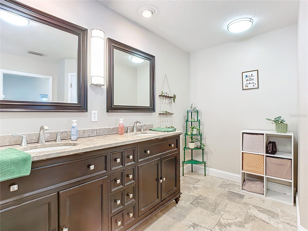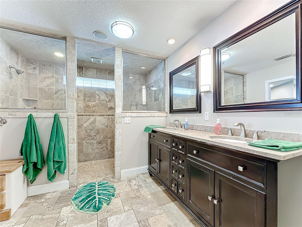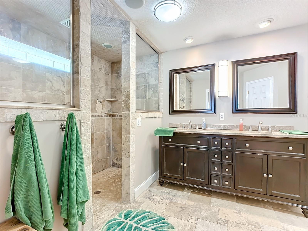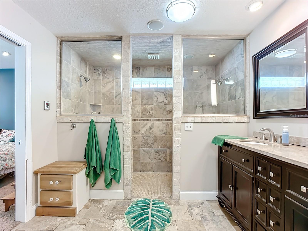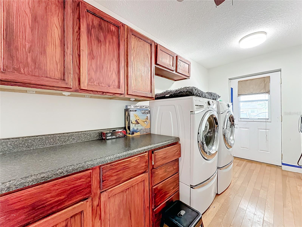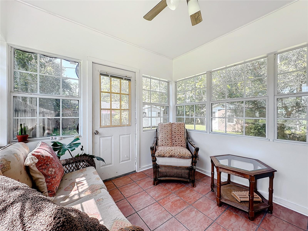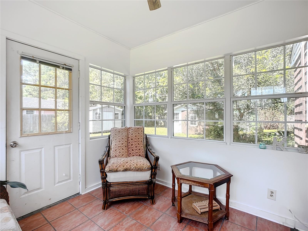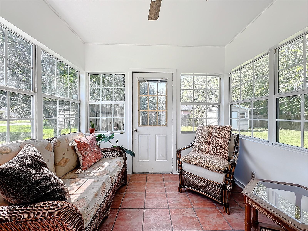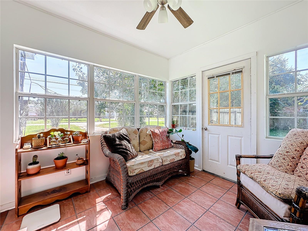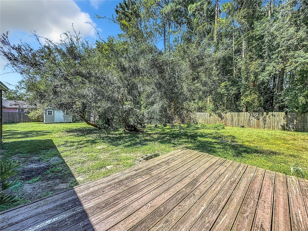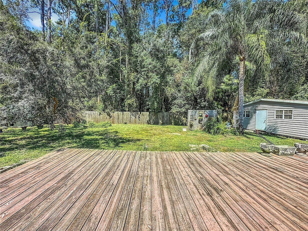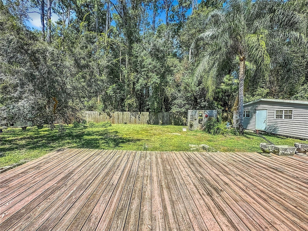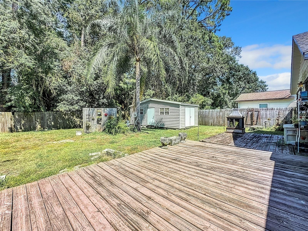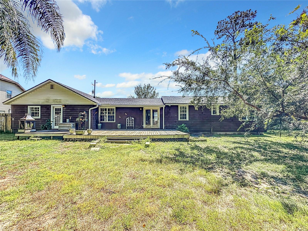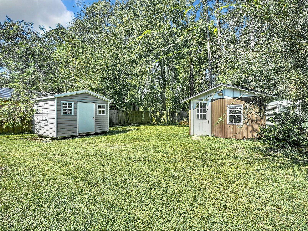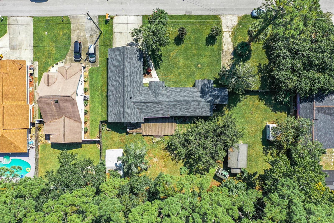5603 Luella Street, JACKSONVILLE, FL 32207
Property Photos
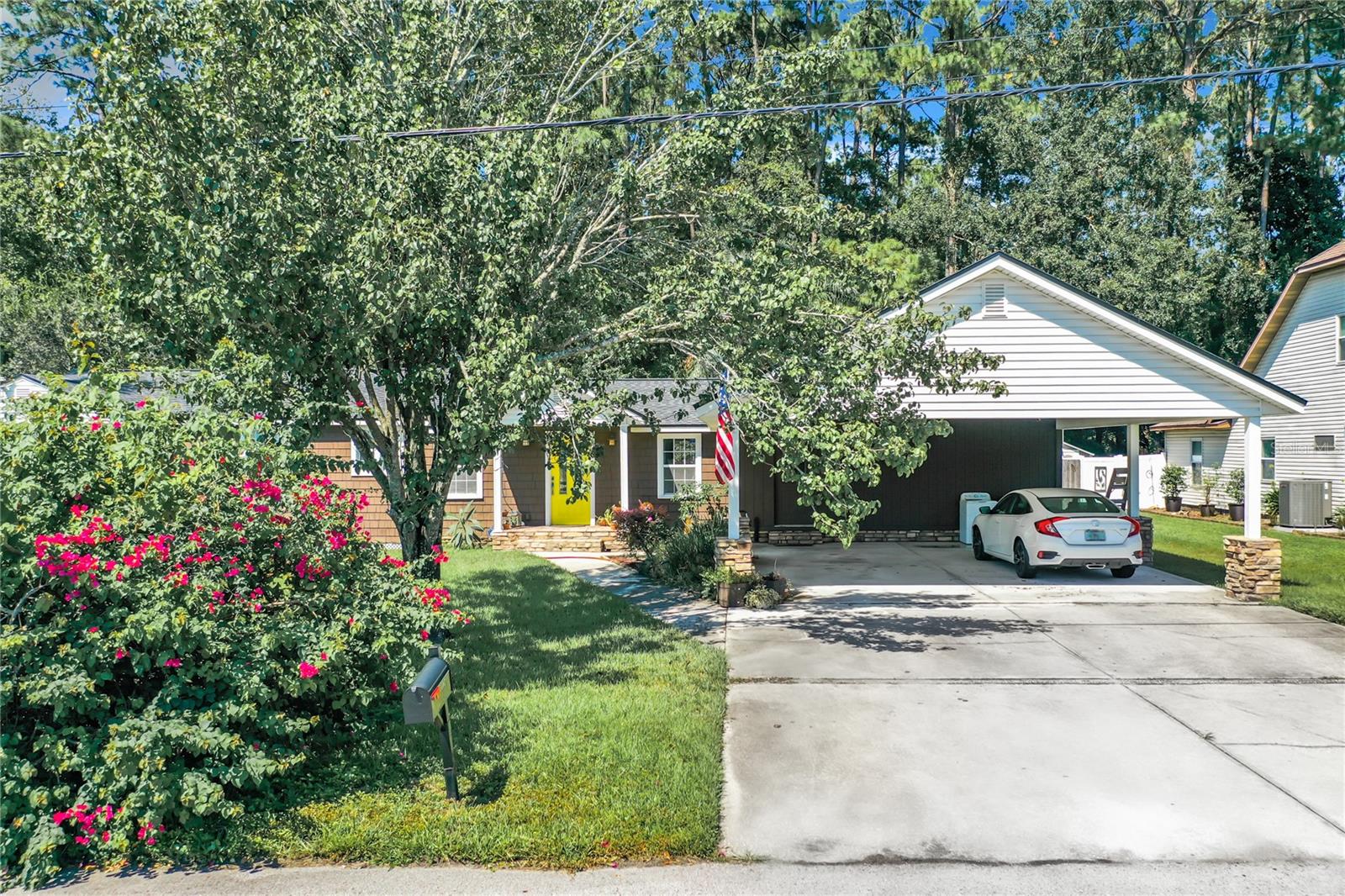
Would you like to sell your home before you purchase this one?
Priced at Only: $335,000
For more Information Call:
Address: 5603 Luella Street, JACKSONVILLE, FL 32207
Property Location and Similar Properties






- MLS#: O6244643 ( Residential )
- Street Address: 5603 Luella Street
- Viewed: 55
- Price: $335,000
- Price sqft: $183
- Waterfront: No
- Year Built: 1933
- Bldg sqft: 1828
- Bedrooms: 3
- Total Baths: 2
- Full Baths: 2
- Garage / Parking Spaces: 4
- Days On Market: 182
- Additional Information
- Geolocation: 30.2902 / -81.6072
- County: DUVAL
- City: JACKSONVILLE
- Zipcode: 32207
- Subdivision: Spring Glen Heights
- Provided by: LPT REALTY
- Contact: Farzana Ali
- 877-366-2213

- DMCA Notice
Description
Charming Triple Lot Home No HOA or CDD Fees!
This 3 bed, 2 bath home offers an abundant amount of living and backyard space, privacy, and versatility on a rare triple lot. The backyard is a dream with two large storage sheds, a greenhouse, and an outhouse, perfect for hobbies or outdoor living. A 4 car carport and additional parking accommodate yours and your visitors vehicles. A separate driveway as well for boats, or RVs.
Inside, enjoy an open floor plan, an updated kitchen with stainless steel appliances, a gas stove, and ample counter and pantry space. Classic hardwood floors span the living area and office. A spacious owners suite features dual vanities, an oversized double shower with dual showerheads, and a private water closet.
This property backs up to a 50' x 170' preserve, offering tranquil privacy. Additional perks include a 1 year old roof, two AC units (4 and 8 years old), and an indoor laundry room with a washer and dryer.
Cash Incentive: Act fastmotivated seller offering a price drop for cash offers, creating a unique opportunity to secure this property below market value.
Your Opportunity Awaits
This property offers more than a homeit offers possibilities. Whether youre building a familys legacy or expanding your portfolio, this treasure is ready to make your dreams a reality.
Dont miss your chanceschedule your private showing today before its gone!
Description
Charming Triple Lot Home No HOA or CDD Fees!
This 3 bed, 2 bath home offers an abundant amount of living and backyard space, privacy, and versatility on a rare triple lot. The backyard is a dream with two large storage sheds, a greenhouse, and an outhouse, perfect for hobbies or outdoor living. A 4 car carport and additional parking accommodate yours and your visitors vehicles. A separate driveway as well for boats, or RVs.
Inside, enjoy an open floor plan, an updated kitchen with stainless steel appliances, a gas stove, and ample counter and pantry space. Classic hardwood floors span the living area and office. A spacious owners suite features dual vanities, an oversized double shower with dual showerheads, and a private water closet.
This property backs up to a 50' x 170' preserve, offering tranquil privacy. Additional perks include a 1 year old roof, two AC units (4 and 8 years old), and an indoor laundry room with a washer and dryer.
Cash Incentive: Act fastmotivated seller offering a price drop for cash offers, creating a unique opportunity to secure this property below market value.
Your Opportunity Awaits
This property offers more than a homeit offers possibilities. Whether youre building a familys legacy or expanding your portfolio, this treasure is ready to make your dreams a reality.
Dont miss your chanceschedule your private showing today before its gone!
Payment Calculator
- Principal & Interest -
- Property Tax $
- Home Insurance $
- HOA Fees $
- Monthly -
For a Fast & FREE Mortgage Pre-Approval Apply Now
Apply Now
 Apply Now
Apply NowFeatures
Building and Construction
- Covered Spaces: 0.00
- Exterior Features: Other
- Flooring: Carpet, Ceramic Tile
- Living Area: 1828.00
- Roof: Shingle
Garage and Parking
- Garage Spaces: 0.00
- Open Parking Spaces: 0.00
Eco-Communities
- Water Source: Public
Utilities
- Carport Spaces: 4.00
- Cooling: Central Air
- Heating: Central
- Sewer: Public Sewer
- Utilities: Other
Finance and Tax Information
- Home Owners Association Fee: 0.00
- Insurance Expense: 0.00
- Net Operating Income: 0.00
- Other Expense: 0.00
- Tax Year: 2023
Other Features
- Appliances: Cooktop, Dishwasher, Microwave
- Country: US
- Interior Features: Ceiling Fans(s)
- Legal Description: 33-2S-27E SPRING GLENN HEIGHTS LOTS 53, 54, 55
- Levels: One
- Area Major: 32207 - Jacksonville
- Occupant Type: Vacant
- Parcel Number: 135446-0000
- Views: 55
- Zoning Code: RMD-A
Nearby Subdivisions



