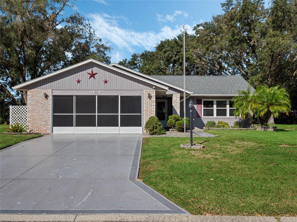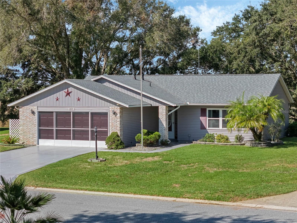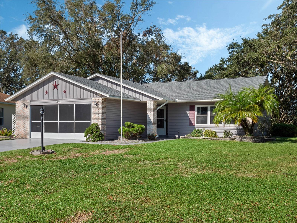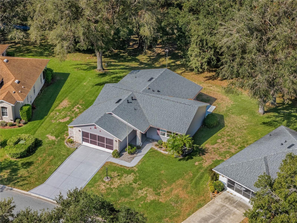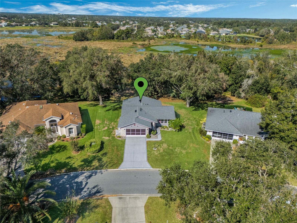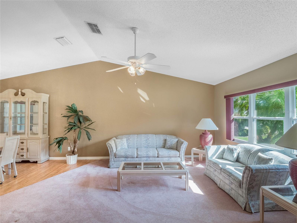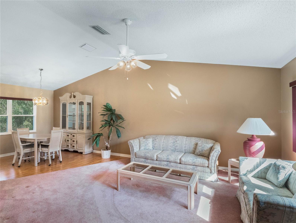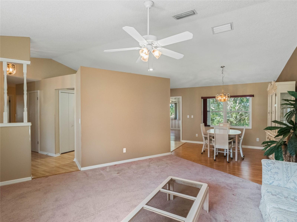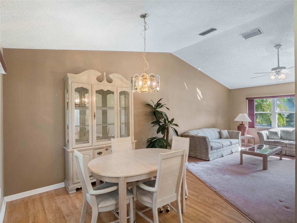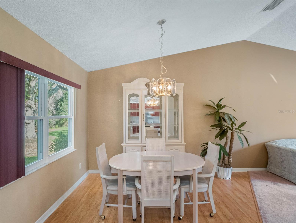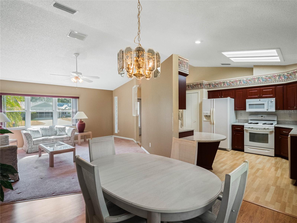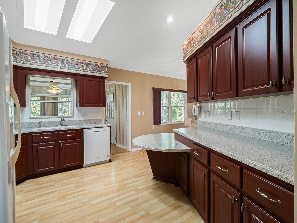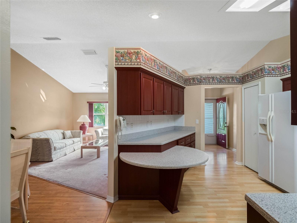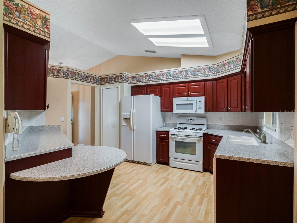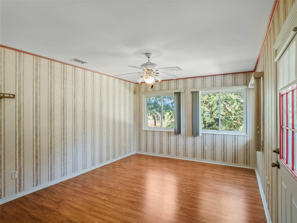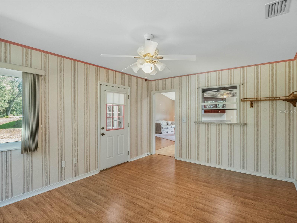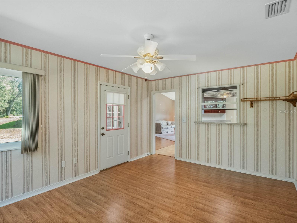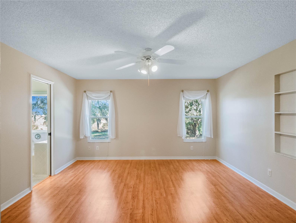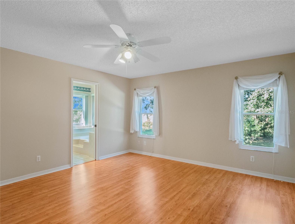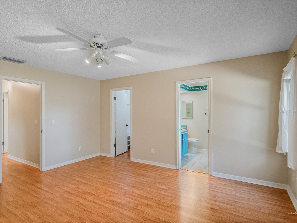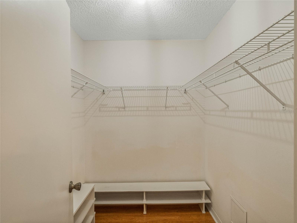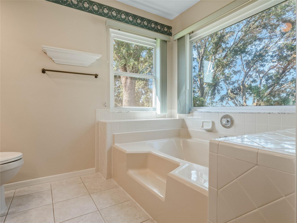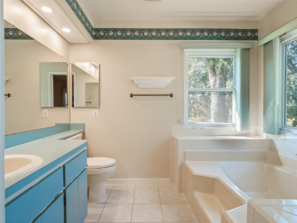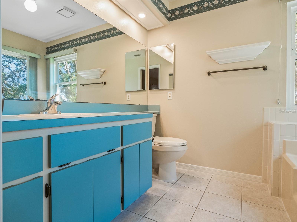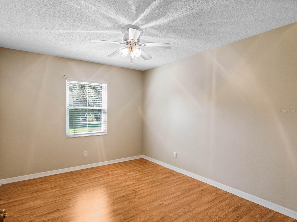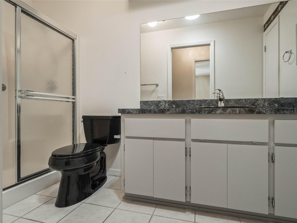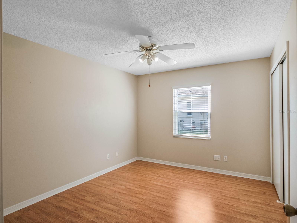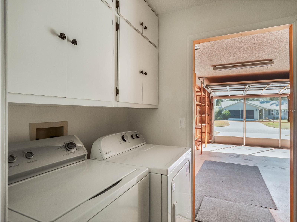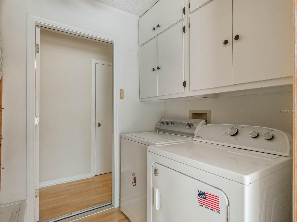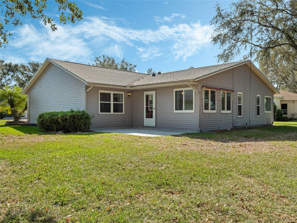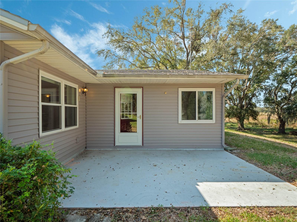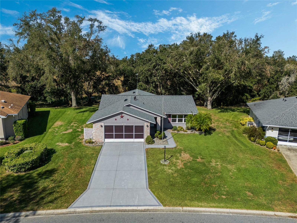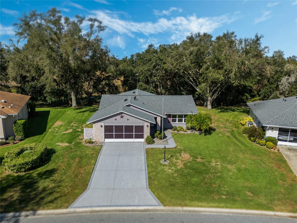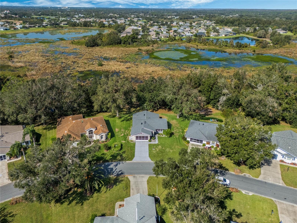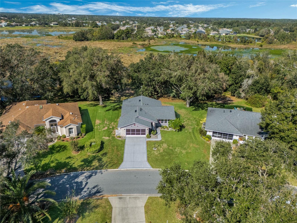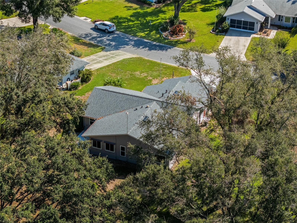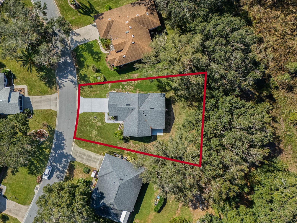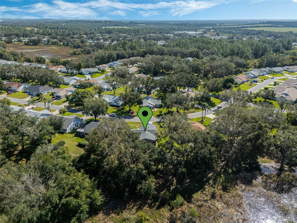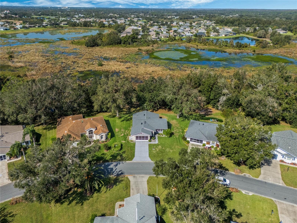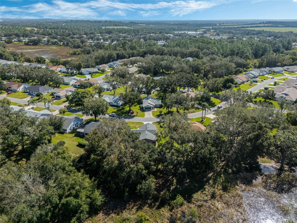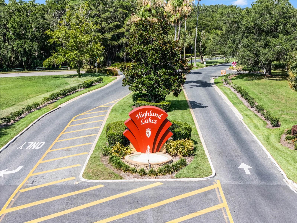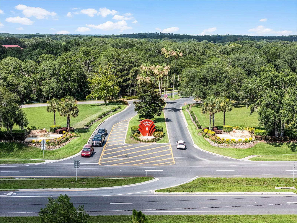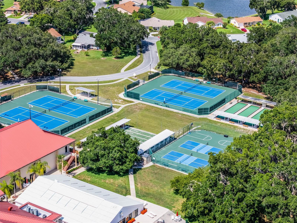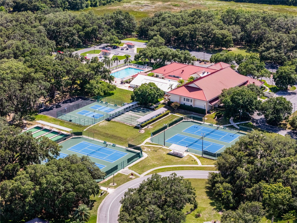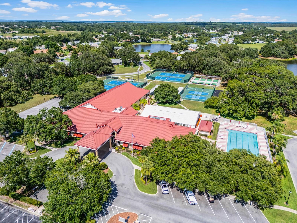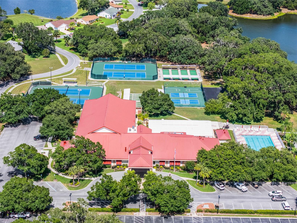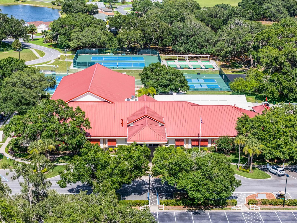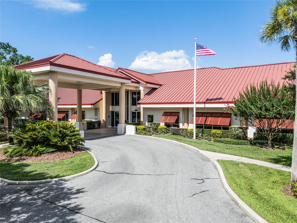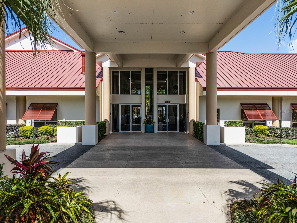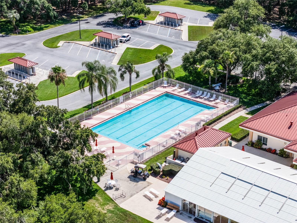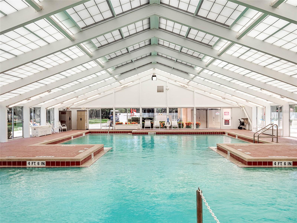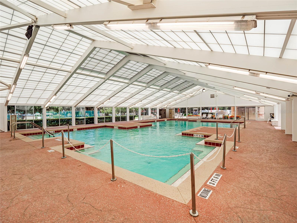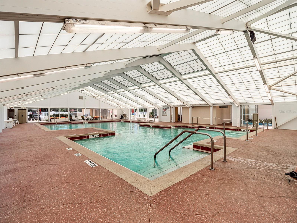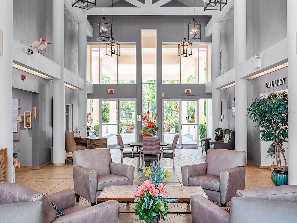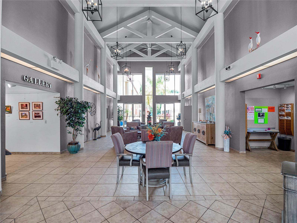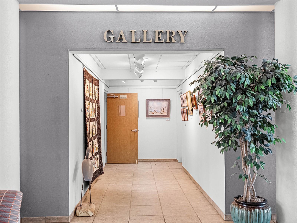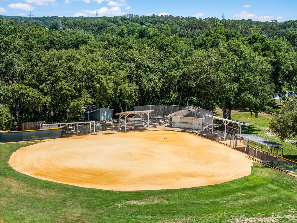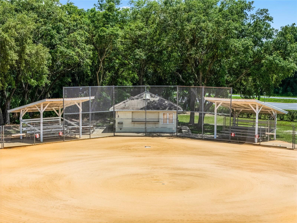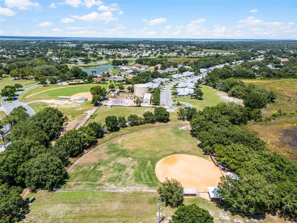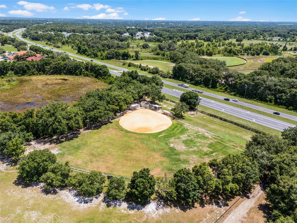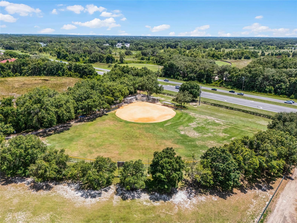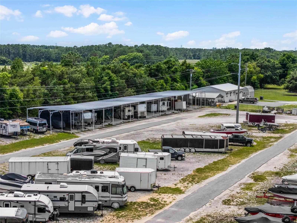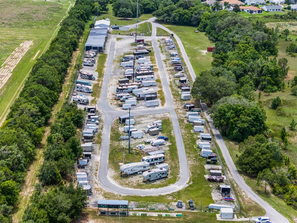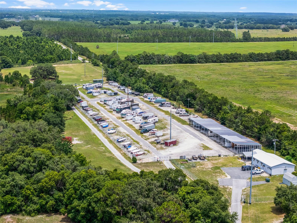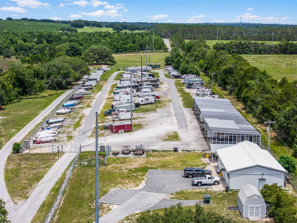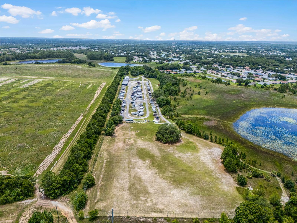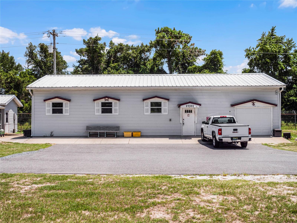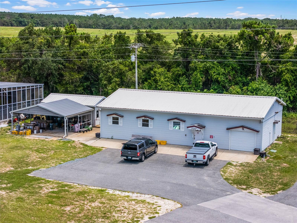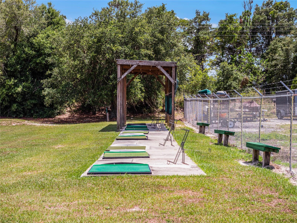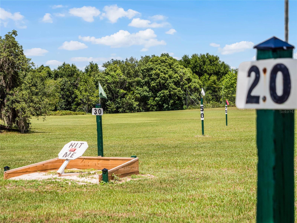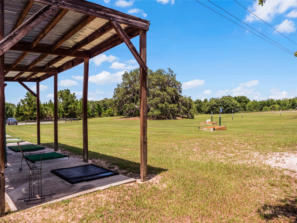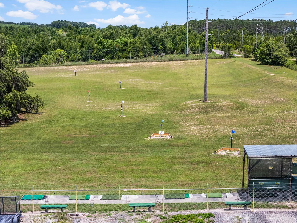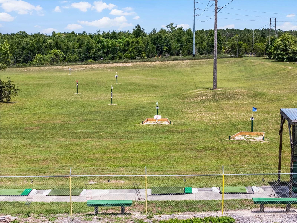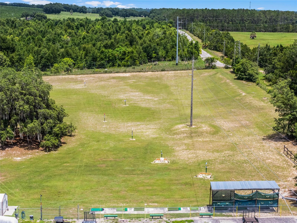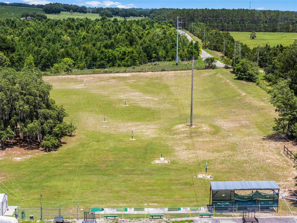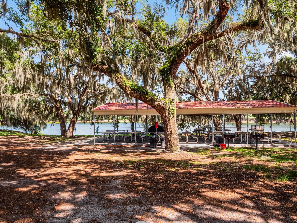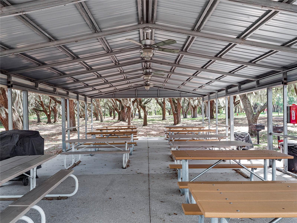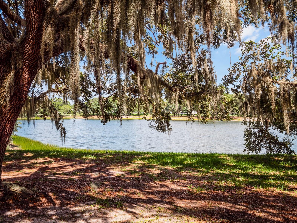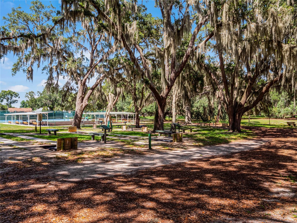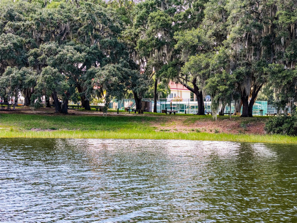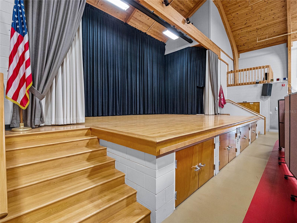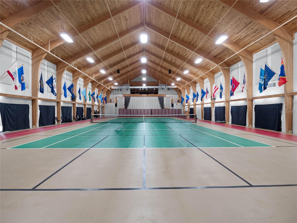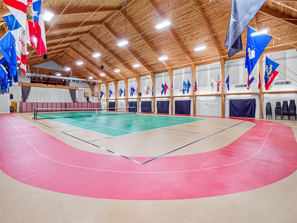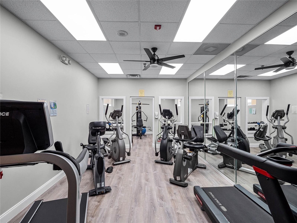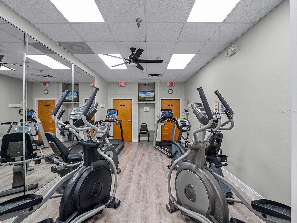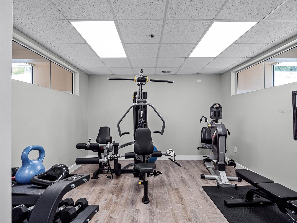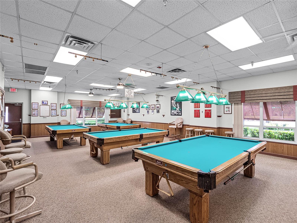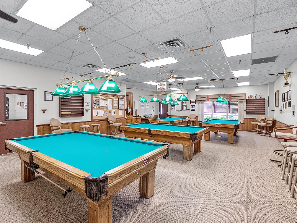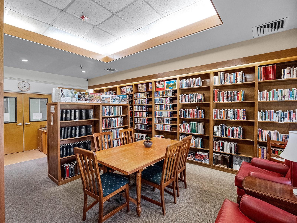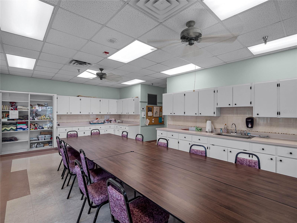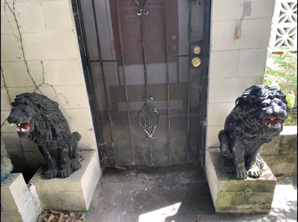26721 Racquet Circle, LEESBURG, FL 34748
Property Photos
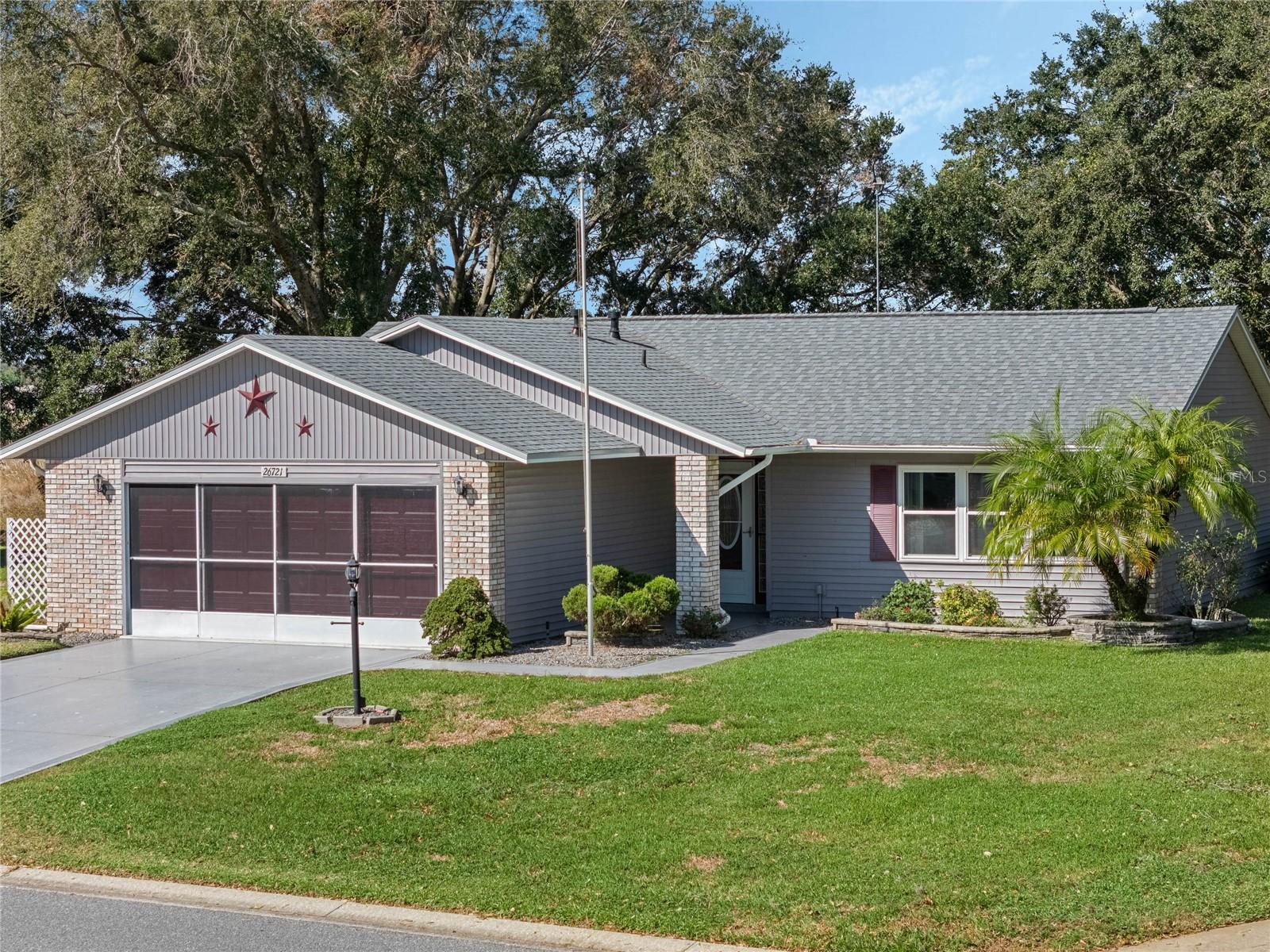
Would you like to sell your home before you purchase this one?
Priced at Only: $269,900
For more Information Call:
Address: 26721 Racquet Circle, LEESBURG, FL 34748
Property Location and Similar Properties
- MLS#: O6250633 ( Residential )
- Street Address: 26721 Racquet Circle
- Viewed: 9
- Price: $269,900
- Price sqft: $116
- Waterfront: No
- Year Built: 1994
- Bldg sqft: 2326
- Bedrooms: 3
- Total Baths: 2
- Full Baths: 2
- Garage / Parking Spaces: 2
- Days On Market: 63
- Additional Information
- Geolocation: 28.7396 / -81.8539
- County: LAKE
- City: LEESBURG
- Zipcode: 34748
- Subdivision: Highland Lakes Ph 02c
- Provided by: COLDWELL BANKER REALTY
- Contact: Sara Sutherland
- 407-352-1040

- DMCA Notice
-
DescriptionNO REAR NEIGHBOR CONSERVATION & WETLAND, PREMIUM lot location! Priced to Move! Epoxy coated drive and walkway lead you to the covered front entry of this well maintained 3 bedroom 2 bath single family home. Living and dining room combination with vaulted ceiling and lots of natural light. NEW double pane windows throughout (2021)! RENOVATED kitchen features refaced cabinets, Corian countertop, under mount sink, tile backsplash, natural gas range and all appliances included. Bonus room over looks a peaceful and serene view of Conservation wetland area beyond. The Primary bedroom boasts an en suite bath, walk in closet and also offers the serene greenspace views. Two additional bedrooms are located down the hallway and share a guest bath. ROOF 2021. Water heater 2021, HVAC 2010. Electric panel box (inside & outside) are in the process of being UPDATED to Siemens. Water softener. Don't wait.....CALL NOW to schedule your private tour! Highland Lakes is a gated 55+ community situated in Central Florida just south of Leesburg & offers residents the following amenities: Recreational Clubhouse with two swimming pools; indoor (heated) & outdoor, a softball field, an indoor arena with a stage for comm. events, kitchen, billiard/ping pong rm., 6 tennis courts (2 courts are lighted & 4 courts have a cushion surface), 8 lighted shuffle board courts, bocce ball courts, pickleball, 7 horseshoe pits, covered picnic pavilion with picnic tables & grills to barbeque, library, meeting/card room, exercise room/fitness, craft room, golf driving range, RV/boat storage is also included & has 260 spaces on a secured lot (fenced & lockable), a Craftsmen building/woodworking shop (homeowners can join the club for only $12 annually and use any/all tools available), there's also a Nature Trail within the community & seven lakes scattered throughout Highland Lakes; 4 are used by residents for catch & release (fishing)!
Payment Calculator
- Principal & Interest -
- Property Tax $
- Home Insurance $
- HOA Fees $
- Monthly -
Features
Building and Construction
- Covered Spaces: 0.00
- Exterior Features: Irrigation System, Rain Gutters
- Flooring: Laminate, Tile
- Living Area: 1660.00
- Roof: Shingle
Land Information
- Lot Features: Conservation Area, Level, Oversized Lot, Paved
Garage and Parking
- Garage Spaces: 2.00
- Parking Features: Deeded, Driveway, Garage Door Opener
Eco-Communities
- Water Source: Public
Utilities
- Carport Spaces: 0.00
- Cooling: Central Air, Zoned
- Heating: Central, Natural Gas, Zoned
- Pets Allowed: Yes
- Sewer: Public Sewer
- Utilities: BB/HS Internet Available, Cable Available, Electricity Connected, Natural Gas Connected, Phone Available, Public, Sewer Connected, Underground Utilities, Water Connected
Amenities
- Association Amenities: Basketball Court, Clubhouse, Fitness Center, Gated, Handicap Modified, Pickleball Court(s), Pool, Recreation Facilities, Shuffleboard Court, Storage, Tennis Court(s), Trail(s), Wheelchair Access
Finance and Tax Information
- Home Owners Association Fee Includes: Common Area Taxes, Pool, Management, Private Road, Recreational Facilities
- Home Owners Association Fee: 115.00
- Net Operating Income: 0.00
- Tax Year: 2023
Other Features
- Appliances: Dishwasher, Disposal, Dryer, Gas Water Heater, Microwave, Range, Refrigerator, Washer, Water Softener
- Association Name: PENNY MYERS
- Association Phone: 352-365-1457
- Country: US
- Interior Features: Ceiling Fans(s), Eat-in Kitchen, Living Room/Dining Room Combo, Vaulted Ceiling(s), Walk-In Closet(s), Window Treatments
- Legal Description: HIGHLAND LAKES PHASE 2-C SUB LOT 591 PB 34 PGS 41-43 ORB 1262 PG 1244
- Levels: One
- Area Major: 34748 - Leesburg
- Occupant Type: Vacant
- Parcel Number: 24-20-24-0520-000-59100
- Possession: Close of Escrow
- View: Trees/Woods, Water
- Zoning Code: PUD
Similar Properties
Nearby Subdivisions
Arbors Of Lake Harris
Arlington Rdg Ph 3a
Arlington Rdg Ph 3b
Arlington Rdg Ph 3c
Arlington Rdg Ph Ib
Arlington Rdgph 3b
Arlington Ridge
Ashton Woods
Beverly Shores
Bradford Rdg
Century Estates
Cisky Park 02
Crestview Estates
Fern Park
Fox Pointe At Rivers Edge
Griffin Shores
Groves At Whitemarsh
H L Kerls 2nd Addleesburg
Highland Lakes
Highland Lakes Ph 01
Highland Lakes Ph 02a
Highland Lakes Ph 02c
Highland Lakes Ph 03 Tr Ag
Highland Lakes Ph 1b
Highland Lakes Ph 2a
Highland Lakes Phase 1a Lot 62
Highland Lakes Sub
Johnsons Mary K T S
Kingson Park Sub
Lake Denham
Lake Denham Estates
Lake Griffin Preserve
Leesburg
Leesburg Arbors Lake Harris
Leesburg Archbell Sub
Leesburg Arlington Ridge Ph 02
Leesburg Arlington Ridge Ph 1a
Leesburg Arlington Ridge Ph 1b
Leesburg Arlington Ridge Ph 1c
Leesburg Bel Mar
Leesburg Crestridge At Leesbur
Leesburg Hampton Court
Leesburg Hilltop View
Leesburg Indian Oaks Replatx
Leesburg Johnsons Sub
Leesburg Lagomar Shores
Leesburg Legacy
Leesburg Legacy Leesburg
Leesburg Legacy Of Leesburg
Leesburg Liberia
Leesburg Loves Point Add
Leesburg Lsbg Realty Cos Add
Leesburg Majestic Oaks Shores
Leesburg Newtown
Leesburg Normandy Wood
Leesburg Oak Crest
Leesburg Oakhill Park
Leesburg Oalhill Park
Leesburg Overlook At Lake Grif
Leesburg Palmora Place
Leesburg Royal Oak Estates
Leesburg Schaeffer Sub
Leesburg Sleepy Hollow First A
Leesburg Waters Edge
Leesburg Waters Edge Sub
Leesburg Wentzels Sub
Leesburg Westside Oaks
Leesburg Westside Oaks First A
Leesburg Whispering Pines
Leesburg Whispering Pines Anne
Legacy Leesburg
Legacy Of Leesburg
Legacyleesburg Un 04
Loves Point
Monroe Park
Morningview At Leesburg
None
Not In Hernando
Not On List
Not On The List
Park Hill Ph 02
Park Hill Sub
Pennbrooke Fairways
Pennbrooke Ph 01a
Pennbrooke Ph 01d
Pennbrooke Ph 01f Tr Ad Stree
Pennbrooke Ph 01g Tr Ab
Pennbrooke Ph 01k
Pennbrooke Ph 02n Lt N1 Orb 22
Pennbrooke Ph 02p Lt P1 Being
Pennbrooke Ph 02r Lt R23
Pennbrooke Ph M Sub
Plantation At Leesburg
Plantation At Leesburg Arborda
Plantation At Leesburg Ashland
Plantation At Leesburg Belle G
Plantation At Leesburg Belle T
Plantation At Leesburg Brampto
Plantation At Leesburg Casa De
Plantation At Leesburg Glendal
Plantation At Leesburg Golfvie
Plantation At Leesburg Heron R
Plantation At Leesburg Hidden
Plantation At Leesburg Laurel
Plantation At Leesburg Long Me
Plantation At Leesburg Magnoli
Plantation At Leesburg Manor V
Plantation At Leesburg Mulberr
Plantation At Leesburg Nottowa
Plantation At Leesburg Oak Tre
Plantation At Leesburg River C
Plantation At Leesburg Riversi
Plantation At Leesburg Rosedow
Plantation At Leesburg Sawgras
Plantation At Leesburg Tara Vi
Plantationleesburg Ashland Vl
Plantationleesburg Glen Eagle
Plantationleesburg Sable Rdg
Ravenswood Park
Royal Highlands
Royal Highlands Ph 01
Royal Highlands Ph 01 Tr B Les
Royal Highlands Ph 01a
Royal Highlands Ph 01b
Royal Highlands Ph 01ca
Royal Highlands Ph 01d
Royal Highlands Ph 01e
Royal Highlands Ph 01f
Royal Highlands Ph 02 Lt 992 O
Royal Highlands Ph 02a Lt 1173
Royal Highlands Ph 02b Lt 1317
Royal Highlands Ph 1
Royal Highlands Ph I Sub
Royal Highlands Phase 1-d
Royal Highlands Phase 1ca
Royal Highlands Phase 1d
Royal Highlands Unit 1
Royal Hlnds Ph 02
Royal Oak Estates Fifth Add
Royal Oak Ests 5th Add Replat
Seasons At Park Hill
Seasonspk Hill
The Pulp Mill
Unknown
Whitemarsh Sub
Windsong At Leesburg
Windsong At Leesburg Phase 2
Windsongleesburg Ph 2


