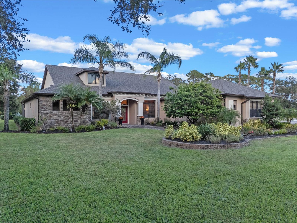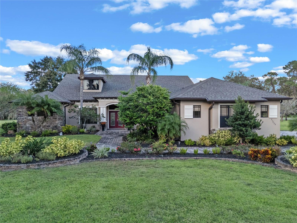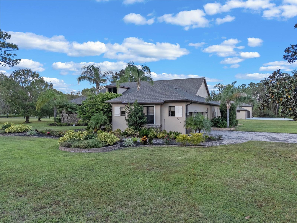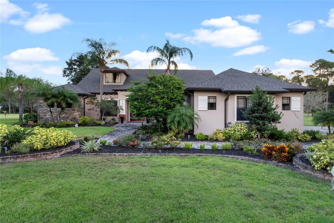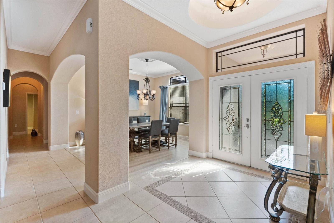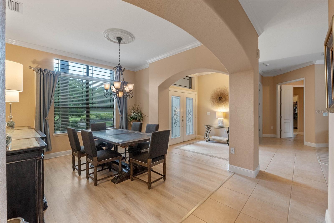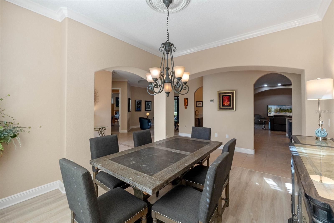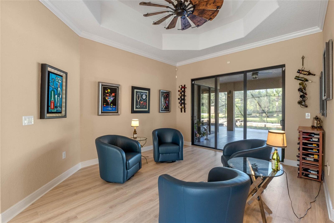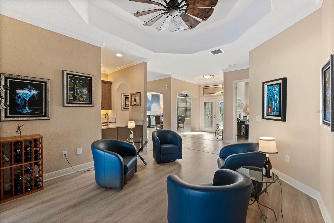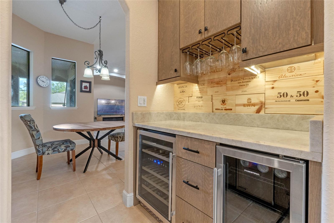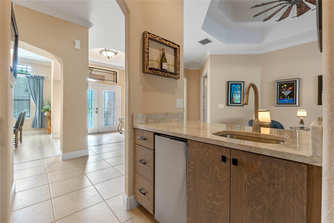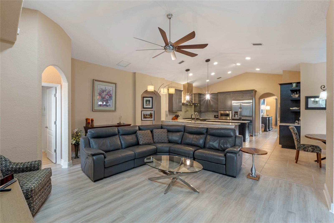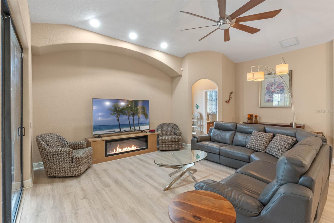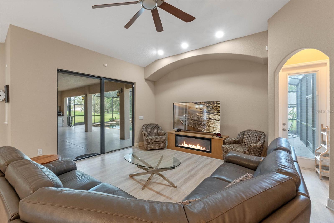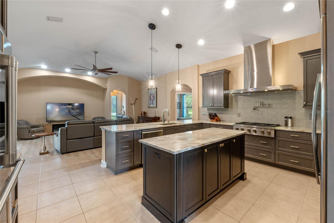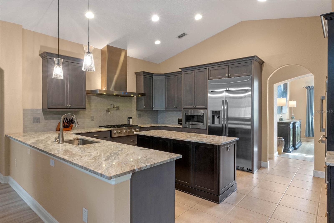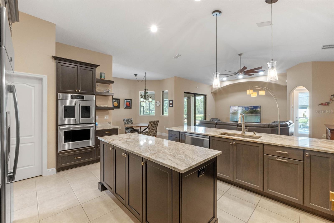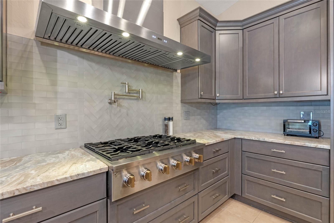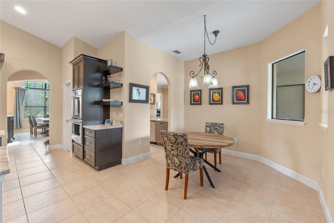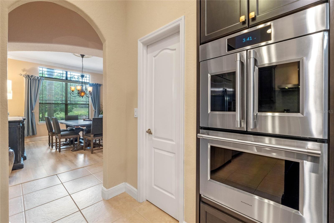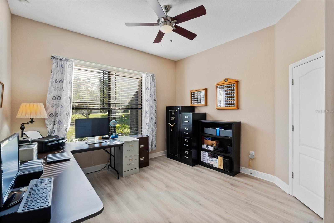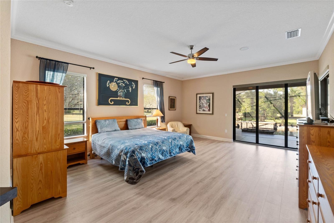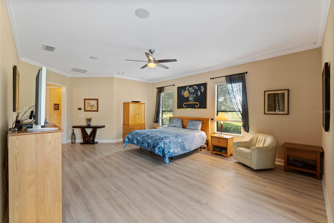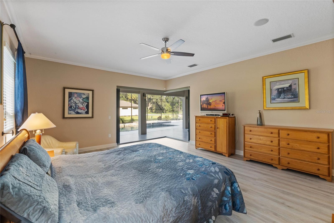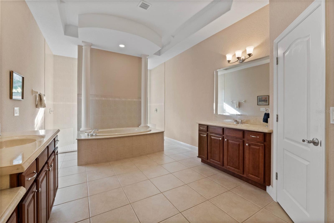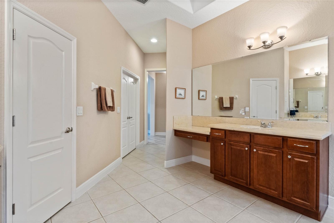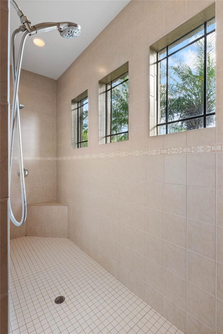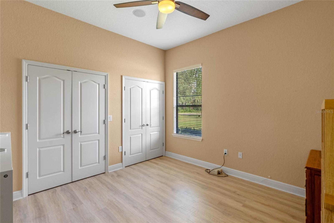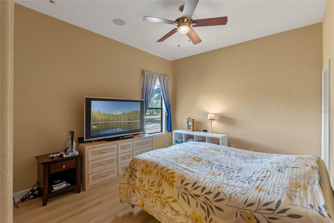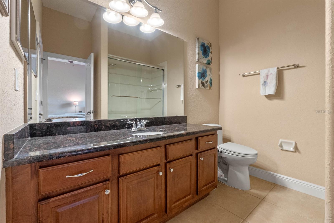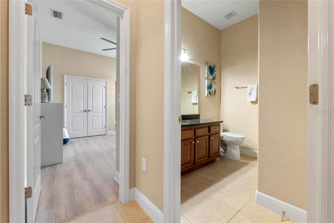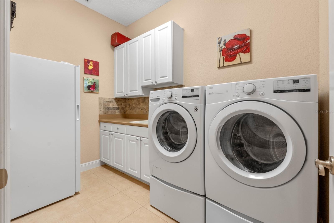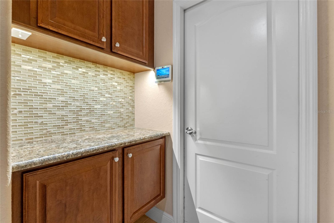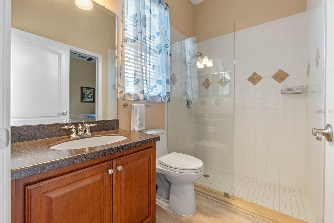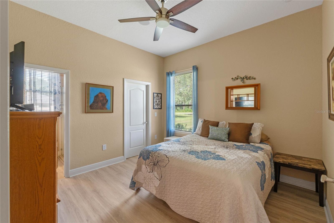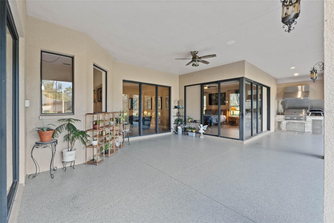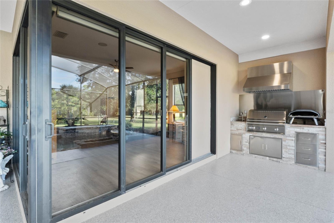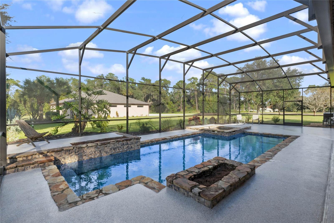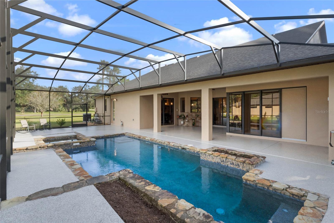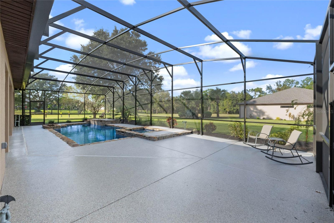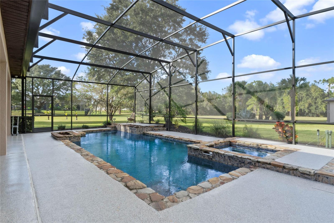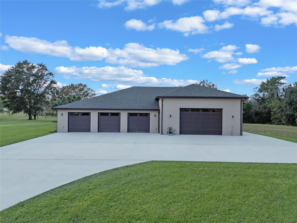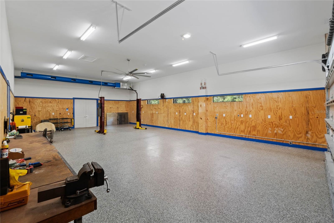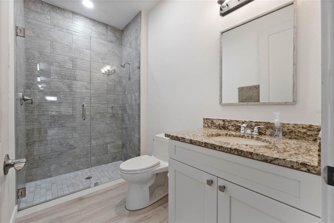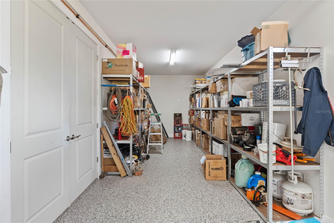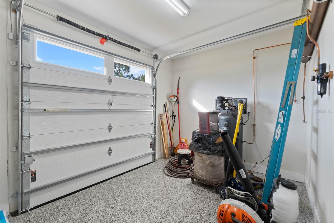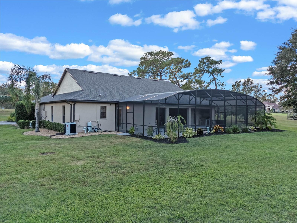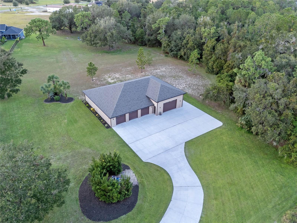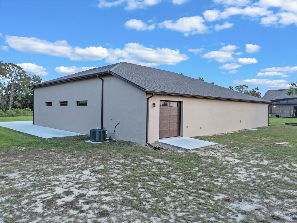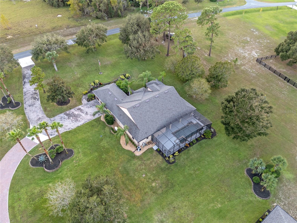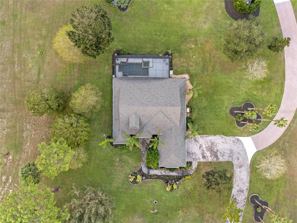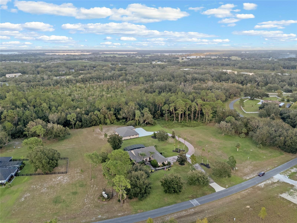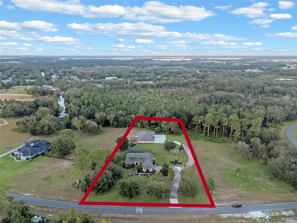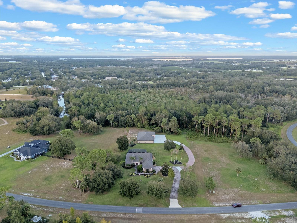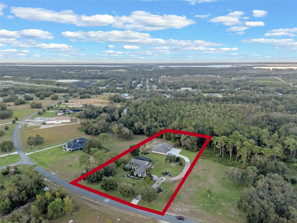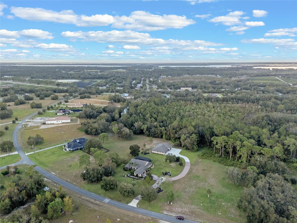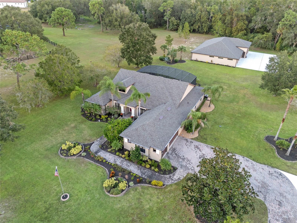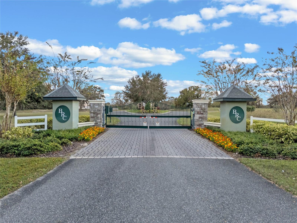27226 Grand Oak Lane, TAVARES, FL 32778
Property Photos
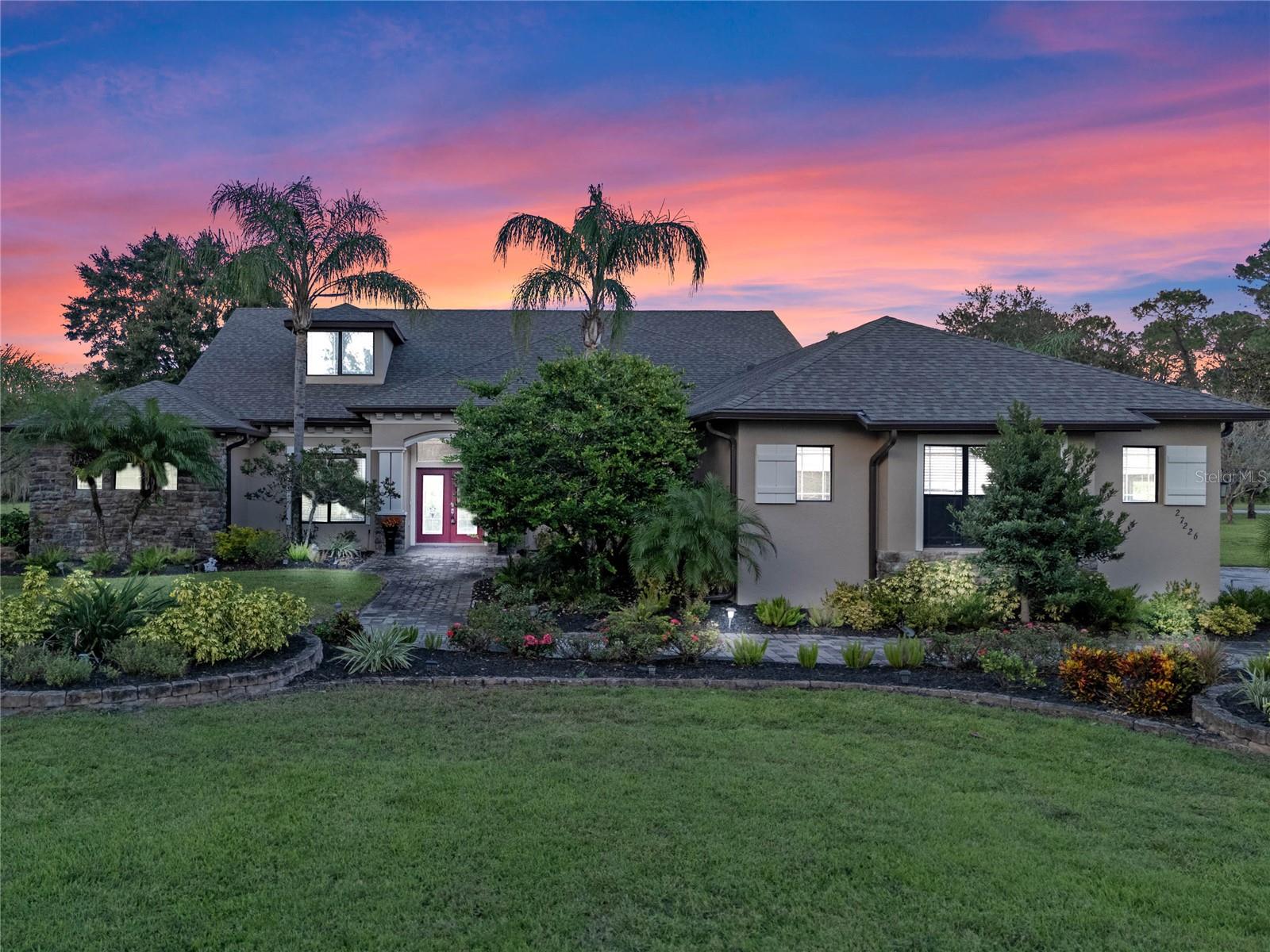
Would you like to sell your home before you purchase this one?
Priced at Only: $1,500,000
For more Information Call:
Address: 27226 Grand Oak Lane, TAVARES, FL 32778
Property Location and Similar Properties
- MLS#: O6253675 ( Residential )
- Street Address: 27226 Grand Oak Lane
- Viewed: 7
- Price: $1,500,000
- Price sqft: $320
- Waterfront: No
- Year Built: 2006
- Bldg sqft: 4692
- Bedrooms: 5
- Total Baths: 3
- Full Baths: 3
- Garage / Parking Spaces: 9
- Days On Market: 55
- Additional Information
- Geolocation: 28.7411 / -81.6925
- County: LAKE
- City: TAVARES
- Zipcode: 32778
- Subdivision: Beauclair Ranch Club Sub
- Provided by: KELLER WILLIAMS WINTER PARK
- Contact: Dawn Tinder
- 407-545-6430

- DMCA Notice
-
DescriptionExperience luxury living in this custom built estate nestled within the prestigious beauclair ranch club. Craving a tranquil, natural retreat with all the modern amenities? Located in tavares premier gated community, this exquisite home offers a scenic escape, perfectly set on 3. 5 acres with community canal access to the coveted lake harris chain of lakes. Bring your horse to this equestrian friendly neighborhood, as well as other farm animals. This gorgeous home features 5 bedrooms, 3 full baths, office (5th bedroom), pool, whole house generator, and so much more. Bring all your toys to the brand new 4,000 sqft garage, which could be transformed into a mother in law suite or customized space. As you approach via the brick paver driveway, youll be struck by the meticulously landscaped grounds and oversized 3 car garage. Enter through double glass doors to a grand foyer with soaring ceilings. To the side, a bright dining room awaits, ready to host your next large gathering. The living room, overlooking the glistening pool, sets the tone for luxurious entertaining. At the heart of the home is the new custom chefs kitchen, complete with high end cabinetry, gas range, pot filler, built in fridge, and a spacious center island. With dinette and bar seating, plus a wet bar with quartzite counters, commercial ice maker, beverage and wine fridge, this kitchen truly elevates florida living. Step outside to the elegant outdoor screened lanai, boasting a ceramic coated pool deck, pool & hot tub, summer kitchen, and pizza ovenperfect for gatherings year round. The oversized primary suite opens to the pool and lanai, featuring a spa inspired bath with dual vanities, a double walk in shower, and a large walk in closet. A three way split layout provides maximum privacy, with two bedrooms and a bath on one side, and a guest bedroom and bath on the other. The 4,000 sqft separate garage is a car lovers dream, with features like a mohawk lift, penntek floor coating, air compressor, metal shelving, battery system, shop hvac, full bathroom, wifi, and an alarm system. The showroom side was designed for 6 cars, but can fit 10. The shop side can fit another 4 cars. Full feature list in attachments. Over $700,000 in upgrades, including the new garage, roof (2022), hvac (2023), hot water heater (2022), and pool heater (2022). Schedule your appointment today to experience this one of a kind executive home!
Payment Calculator
- Principal & Interest -
- Property Tax $
- Home Insurance $
- HOA Fees $
- Monthly -
Features
Building and Construction
- Covered Spaces: 0.00
- Exterior Features: Irrigation System, Lighting, Outdoor Kitchen, Rain Gutters, Sidewalk
- Flooring: Ceramic Tile, Laminate
- Living Area: 3351.00
- Roof: Shingle
Garage and Parking
- Garage Spaces: 9.00
Eco-Communities
- Pool Features: Gunite, In Ground, Lighting, Screen Enclosure
- Water Source: Public
Utilities
- Carport Spaces: 0.00
- Cooling: Central Air
- Heating: Central, Electric
- Pets Allowed: Yes
- Sewer: Septic Tank
- Utilities: BB/HS Internet Available, Electricity Connected, Propane, Public, Water Connected
Finance and Tax Information
- Home Owners Association Fee: 924.71
- Net Operating Income: 0.00
- Tax Year: 2023
Other Features
- Appliances: Bar Fridge, Built-In Oven, Dishwasher, Disposal, Dryer, Ice Maker, Microwave, Refrigerator, Washer, Wine Refrigerator
- Association Name: Extreme Management
- Association Phone: 352-366-0234
- Country: US
- Interior Features: Ceiling Fans(s), Crown Molding, Eat-in Kitchen, High Ceilings, Open Floorplan, Solid Wood Cabinets, Split Bedroom, Stone Counters, Thermostat, Walk-In Closet(s), Window Treatments
- Legal Description: BEAUCLAIR RANCH CLUB PB 55 PG 3-8 LOT 65 ORB 5960 PG 1529
- Levels: One
- Area Major: 32778 - Tavares / Deer Island
- Occupant Type: Owner
- Parcel Number: 14-20-26-0105-000-06500
- Zoning Code: PUD
Nearby Subdivisions
0200
Avalon Park Tavares
Avalon Park Tavares Ph 1
Baytree Ph 01
Baytree Ph Ii
Baytree Ph Ii Sub
Baytree Ph Iii
Beauclair Ranch Club Sub
Deer Island Club Pt Rep A Tr C
Derk Brons
Dora Lake Estates
Doral Estates Sub
Doral Ests
Elmwood
Etowah
Etowah Ph 3b
Fairview Rep
Fairview Sub
Greenbrier At Baytreephase 2
Greenbrierbaytree Ph 1
Greenbrierbaytreeph 2
Hidden River Lakes
Imperial Village
Lake Beauclaire
Lake Harris Highlands Sub
Lake Harris Shores
Leela Reserve
Martins Grove
Not Applicable
Not On List
Nutts
Oak Bend
Oak Bend Rep
Old Mill Run Sub
Orange Blossom Estates
Royal Harbor
Royal Harbor Ph 01
Royal Harbor Ph 03 Lt 350 Orb
Royal Harbor Phase 1
Seaport Village
Seasons At Lakeside Forest
Shirley Shores
Shirley Shores First Add
Southland
Squirrel Point Sub
Tavares
Tavares Banning Beach
Tavares Baytree Ph 01
Tavares Baytree Ph 02
Tavares Camps
Tavares Etowah Ph 01
Tavares Foxborough
Tavares Frosts Sub
Tavares Groves At Baytree
Tavares Groves At Baytree Ph 0
Tavares Heights
Tavares Hewitts Sub
Tavares Imperial Village Sub
Tavares Lake Dora Estates
Tavares Lake Dora Shores Sub
Tavares Lane Park Ridge Ph A
Tavares Magnolia Ridge Sub
Tavares Martins Grove
Tavares Minnetonka
Tavares Mobile Home Estates
Tavares North Lakewood Park Ad
Tavares Oak Bend
Tavares Pines At Lake Saunders
Tavares Rep Of Woodview Sub
Tavares Royal Harbor Ph 02 Lt
Tavares Royal Harbor Ph 04
Tavares Tavares Heights
Tavares Vista Del Largo Water
Tavares Vista Patio Homes Cond
Tavares Woodlea Sub
Venetian Village Second Add
Verandah Park


