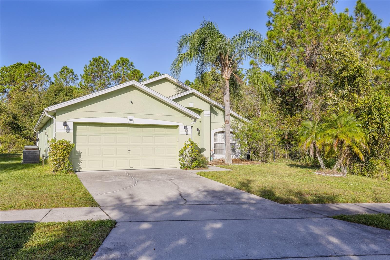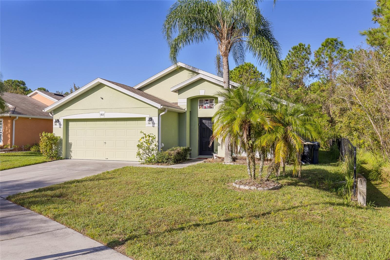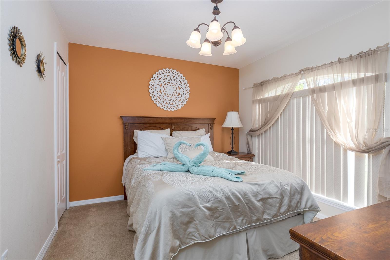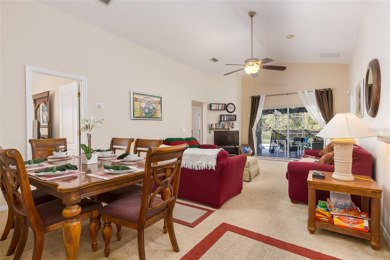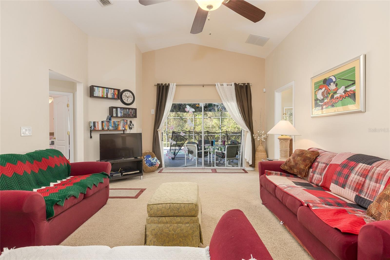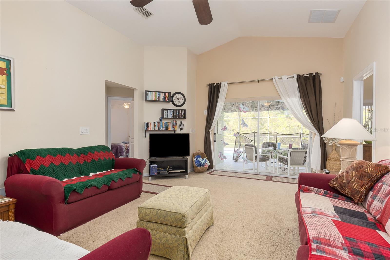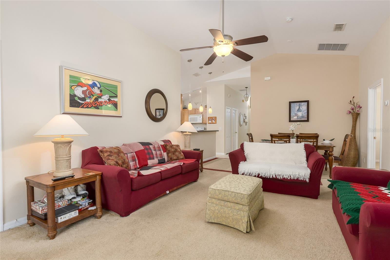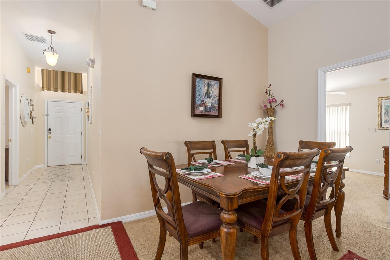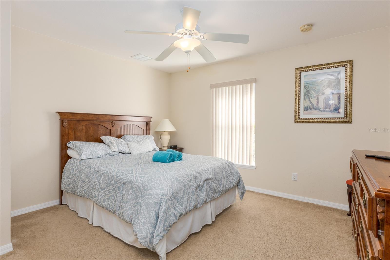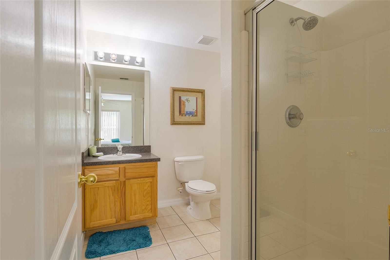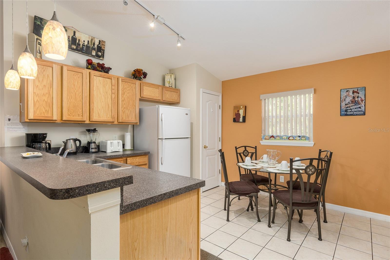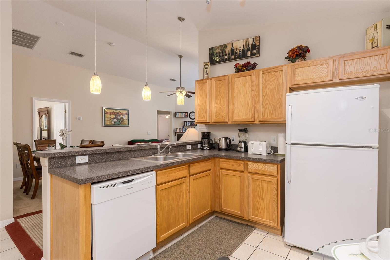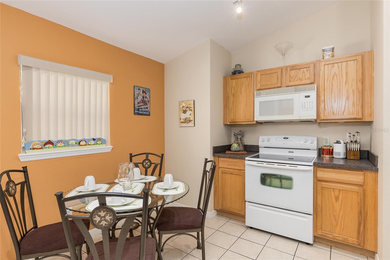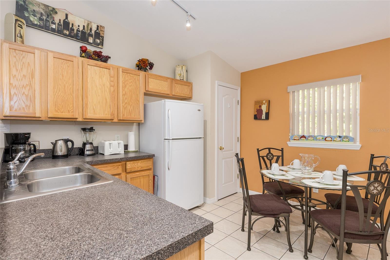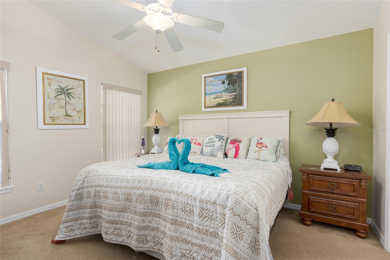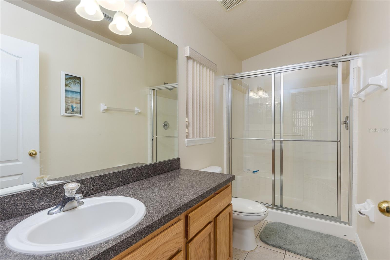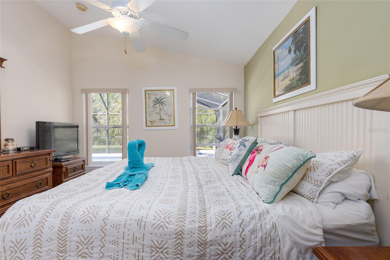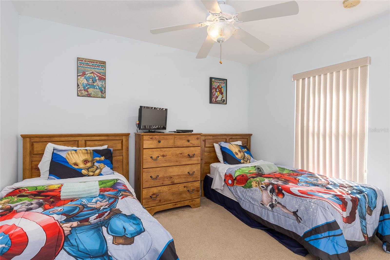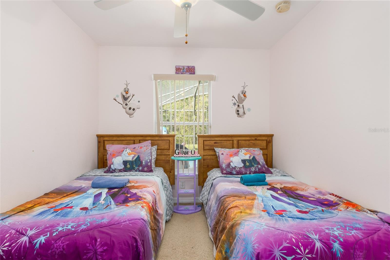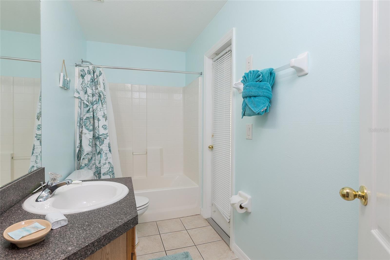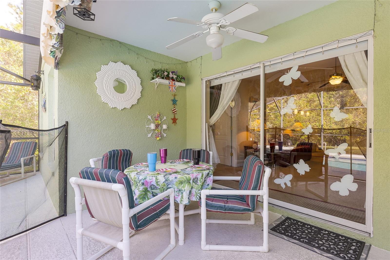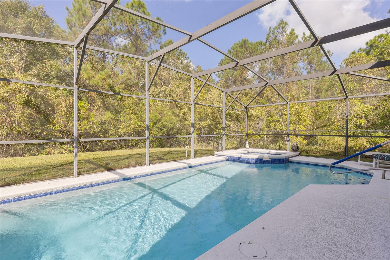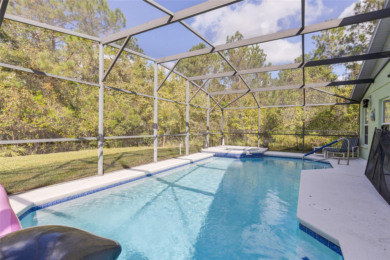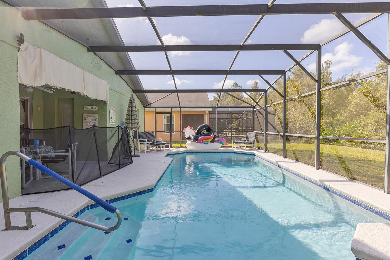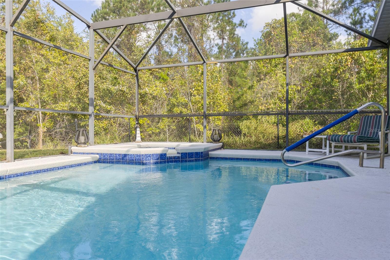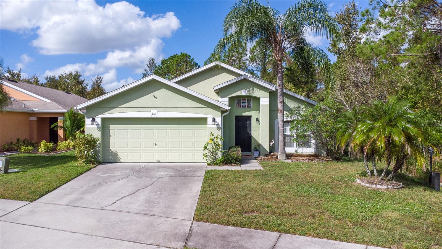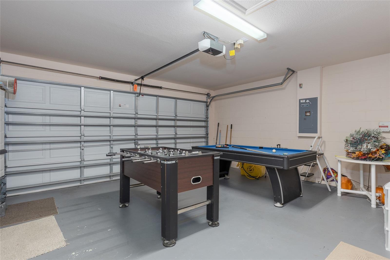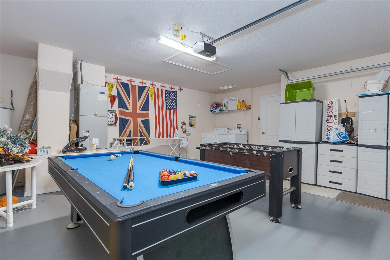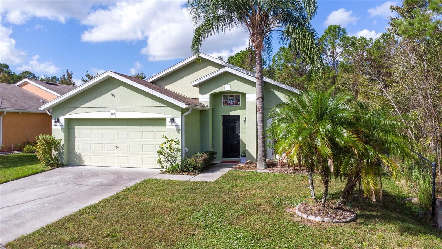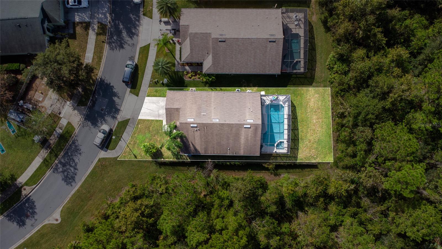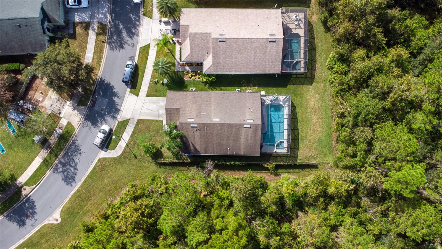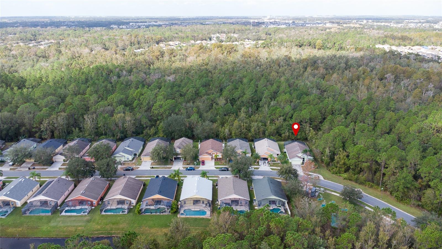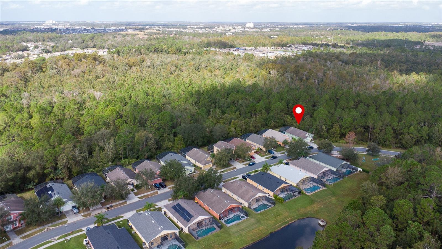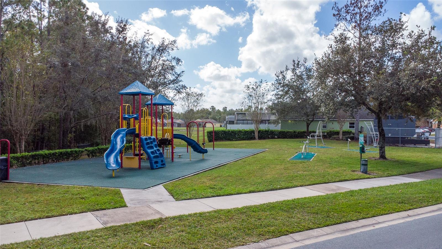803 Sandy Ridge Drive, DAVENPORT, FL 33896
Property Photos
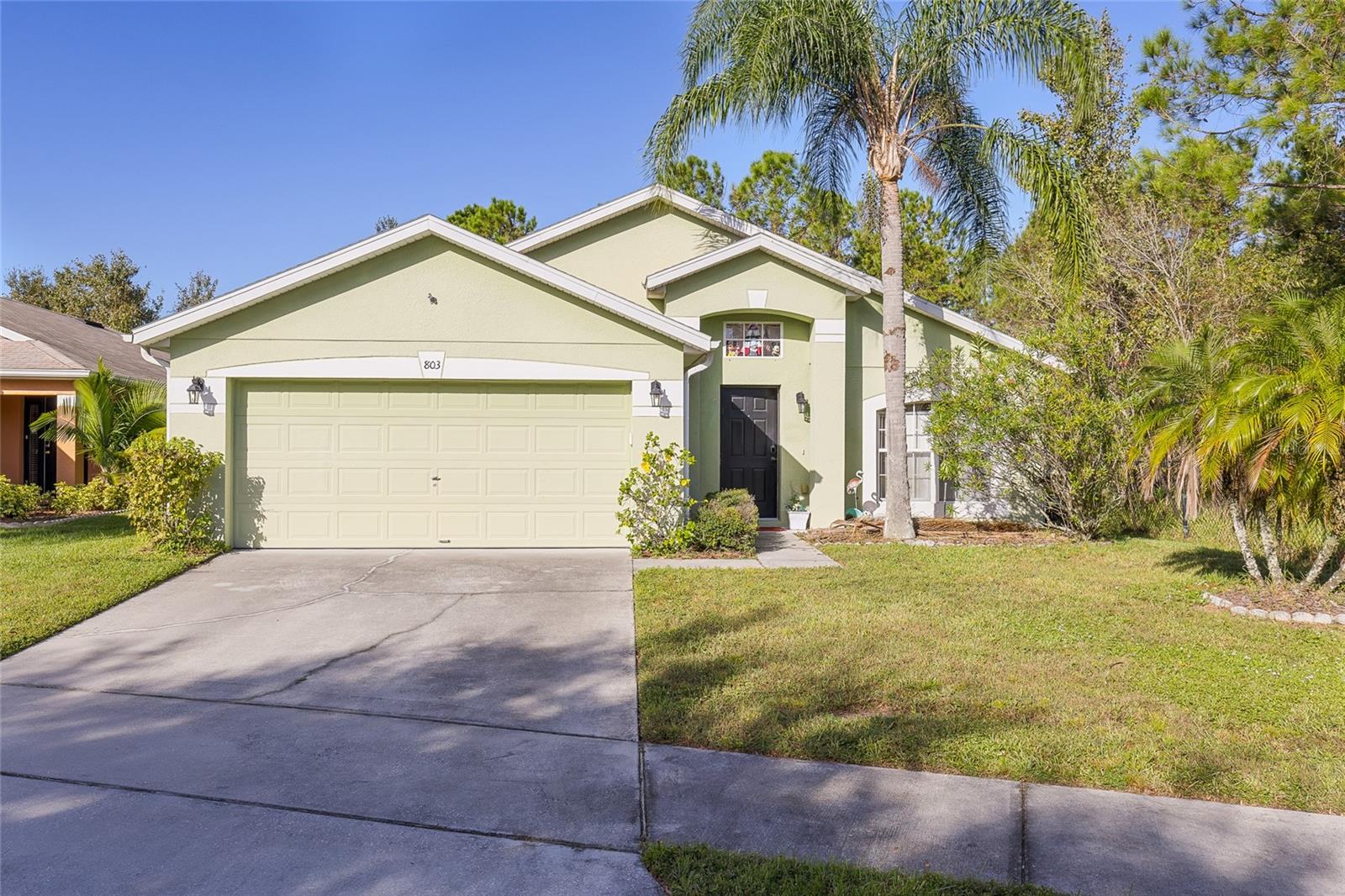
Would you like to sell your home before you purchase this one?
Priced at Only: $385,000
For more Information Call:
Address: 803 Sandy Ridge Drive, DAVENPORT, FL 33896
Property Location and Similar Properties
- MLS#: O6254065 ( Residential )
- Street Address: 803 Sandy Ridge Drive
- Viewed: 12
- Price: $385,000
- Price sqft: $178
- Waterfront: No
- Year Built: 2005
- Bldg sqft: 2166
- Bedrooms: 5
- Total Baths: 3
- Full Baths: 3
- Garage / Parking Spaces: 2
- Days On Market: 54
- Additional Information
- Geolocation: 28.2538 / -81.5657
- County: POLK
- City: DAVENPORT
- Zipcode: 33896
- Subdivision: Sandy Ridge Ph 1
- Elementary School: Loughman Oaks Elem
- Middle School: Boone Middle
- Provided by: AMERITEAM REALTY INC
- Contact: Christina Dore
- 407-898-4800

- DMCA Notice
-
Description5 bedroom 3 bathroom fully furnished pool home in the ever popular attractions area community of Sandy Ridge. Two of these are master suites and the main master has large walk in closet. Open plan living area opens straight onto the pool deck. There are 3 full bathrooms, one stepping onto the pool deck. Rear faces onto conservation, so you will not be overlooked. The west facing pool is perfect for relaxing in after a full day at the parks or the beach or for just spending a lazy day around the home. Sandy Ridge is zoned for short term rentals, so if you are looking at an investment property while not using it yourself, or for friends and family, this could be the perfect opportunity. Roof original but has a certificate for a further 5 years. Pool heater 2020, Pool resurfaced 2023. Dishwasher and Tumble Dryer new 2023. The sub division is located just minutes from shopping and dining at ChampionsGate and Posner Park. Its also just 20 minutes from Disneys Transportation and ticketing center, the gateway to the Magic Kingdom, so you dont need to worry about a long drive or expensive cab ride back to your Central Florida home. As distance is something that renters will look for, this community ticks that box. In fact, it ticks a lot of boxes! The home has been used as owners private vacation home and has been immaculately kept.
Payment Calculator
- Principal & Interest -
- Property Tax $
- Home Insurance $
- HOA Fees $
- Monthly -
Features
Building and Construction
- Covered Spaces: 0.00
- Exterior Features: Sliding Doors
- Flooring: Carpet, Ceramic Tile
- Living Area: 1662.00
- Roof: Shingle
Land Information
- Lot Features: Conservation Area
School Information
- Middle School: Boone Middle
- School Elementary: Loughman Oaks Elem
Garage and Parking
- Garage Spaces: 2.00
Eco-Communities
- Pool Features: Heated, In Ground
- Water Source: Public
Utilities
- Carport Spaces: 0.00
- Cooling: Central Air
- Heating: Electric
- Pets Allowed: Yes
- Sewer: Public Sewer
- Utilities: Cable Available, Cable Connected, Electricity Available, Electricity Connected, Water Available, Water Connected
Finance and Tax Information
- Home Owners Association Fee Includes: Cable TV, Maintenance Grounds, Security
- Home Owners Association Fee: 325.00
- Net Operating Income: 0.00
- Tax Year: 2023
Other Features
- Appliances: Convection Oven, Cooktop, Dishwasher, Dryer, Microwave, Refrigerator, Washer
- Association Name: Jennifer Scarlercio
- Association Phone: 813-565-4663
- Country: US
- Interior Features: Ceiling Fans(s), Primary Bedroom Main Floor, Window Treatments
- Legal Description: SANDY RIDGE PHASE 1 PB 124 PGS 39-47 LOT 27
- Levels: One
- Area Major: 33896 - Davenport / Champions Gate
- Occupant Type: Owner
- Parcel Number: 27-26-01-700502-000270
- View: Park/Greenbelt
- Views: 12
- Zoning Code: RES/STR
Nearby Subdivisions
Abbey At West Haven
Ashebrook
Ashley Manor
Bellaviva Ph 1
Bellaviva Ph 3
Belle Haven Ph 1
Bridgewater Crossing Ph 01
Cascades
Champions Gate
Champions Gate Resort
Champions Gate Stoneybrook Sou
Champions Gatestoneybrook Sout
Championsgate
Championsgate Resort
Championsgate Stoneybrook
Chelsea Park
Chelsea Pkwest Haven
Crosbys Add
Dales At West Haven
Fantasy Island Res Orlando
Fox North
Fox North 40s Resort
Glen At West Haven
Glenwest Haven
Green At West Haven Ph 01
Green At West Haven Ph 02
Hamlet At West Haven
Lake Wilson Preserve
Loma Del Sol
Loma Del Sol Ph 02 A
Loma Del Sol Ph 02 D
Loma Del Sol Ph 02 E
Loma Vista Sec 02
None
Orange Villas
Paradise Woods Ph 02
Paradise Woods Phase 2
Pinewood Country Estates
Reserve At Town Center
Retreat At Championsgate
Robbins Rest
Sanctuary At West Haven
Sandy Rdg Ph I
Sandy Ridge
Sandy Ridge Ph 01
Sandy Ridge Ph 02
Sandy Ridge Ph 1
Sereno Ph 01
Sereno Ph 2
Seybold On Dunson Road Ph 5
Shire At West Haven Ph 01
Shire At West Haven Ph 1
Shirewest Haven Ph 2
Stoney Brook South
Stoneybrook
Stoneybrook South
Stoneybrook South Champions G
Stoneybrook South J2 J3
Stoneybrook South K
Stoneybrook South North Parcel
Stoneybrook South North Pcl Ph
Stoneybrook South North Pclph
Stoneybrook South North Ph 2
Stoneybrook South North Prcl P
Stoneybrook South Ph 1
Stoneybrook South Ph 1 1 J 1
Stoneybrook South Ph 1 Rep
Stoneybrook South Ph 1 Rep Of
Stoneybrook South Ph F 1
Stoneybrook South Ph F1
Stoneybrook South Ph G-1
Stoneybrook South Ph G1
Stoneybrook South Ph I 1 J 1
Stoneybrook South Ph I1 J1
Stoneybrook South Ph J 2 J 3
Stoneybrook South Ph J2 J3
Stoneybrook South Phi1j1 Pb23
Stoneybrook South Tr K
Stoneybrook South Tract K
Summers Corner
Tanglewood Preserve
Tivoli Reserve
Tivoli Reserve Ph 1
Tivoli Reserve Ph 2
Villa Domani
Vistamar Villages
Vistamar Vlgs
Vistamar Vlgs Ph 2
Windwood Bay Ph 01
Windwood Bay Ph 02
Windwood Bay Phase Two


