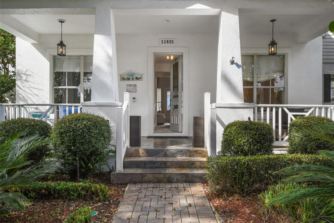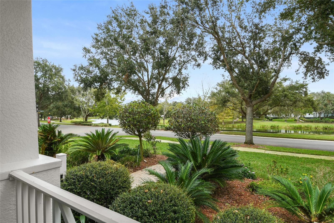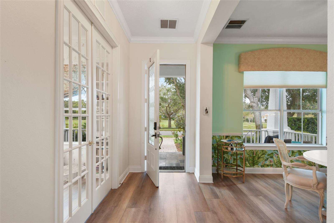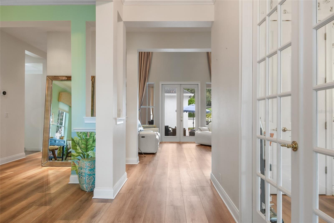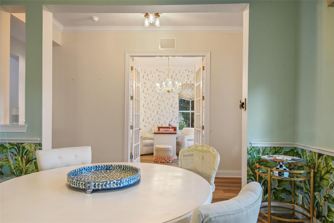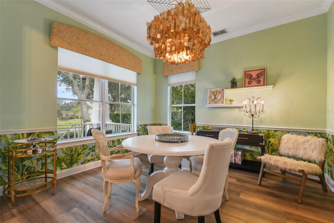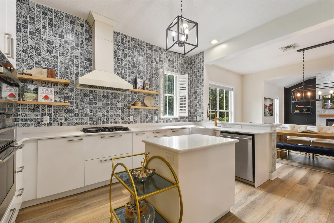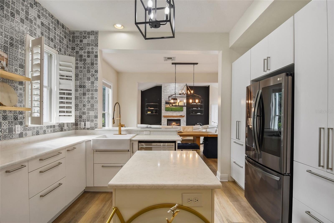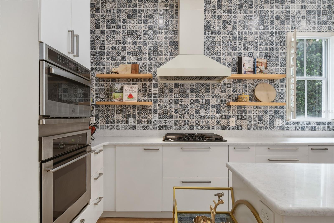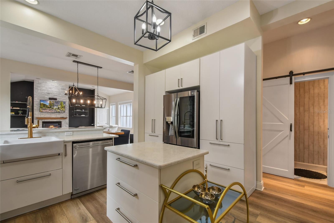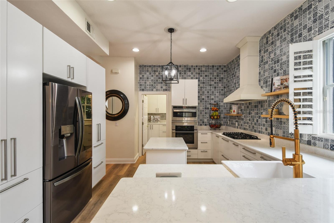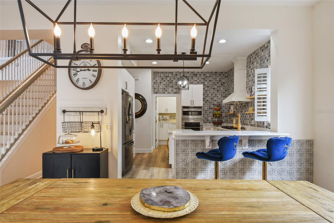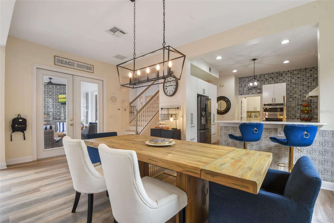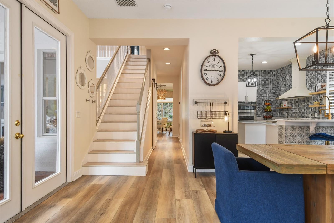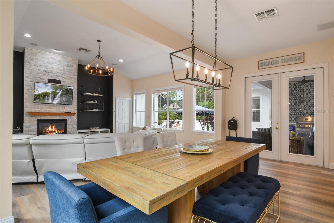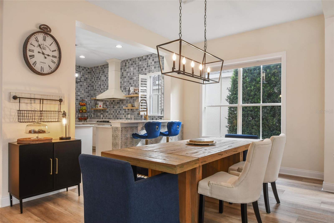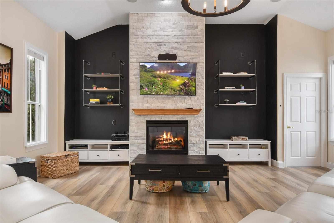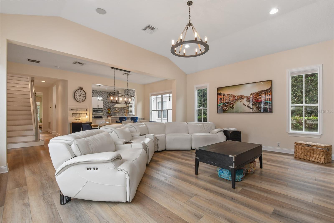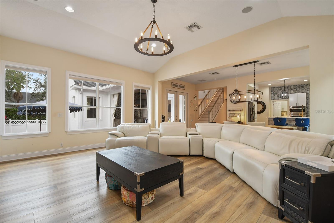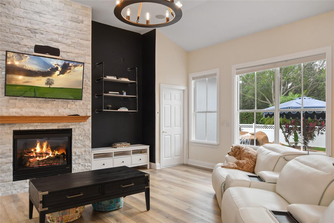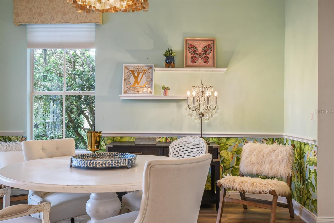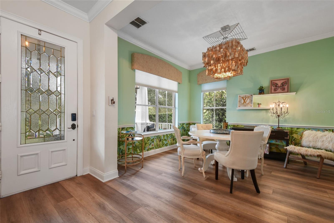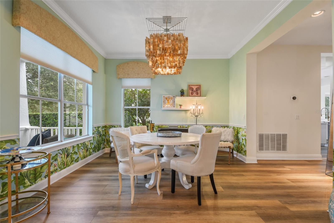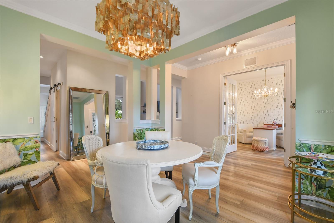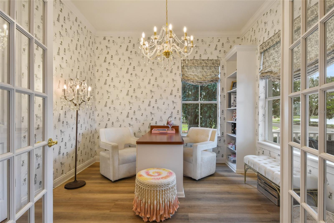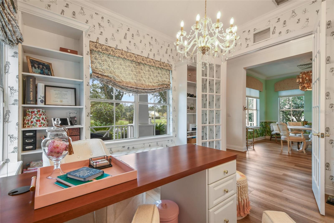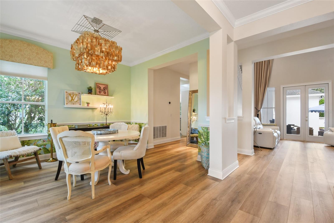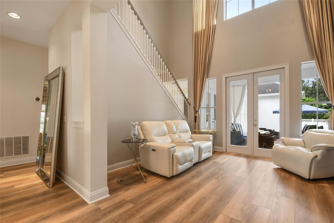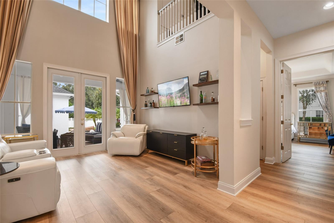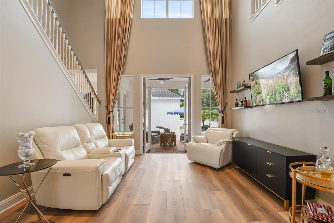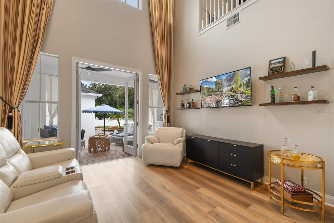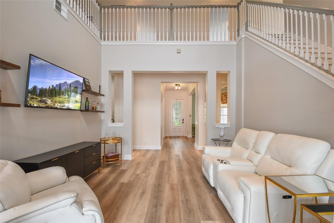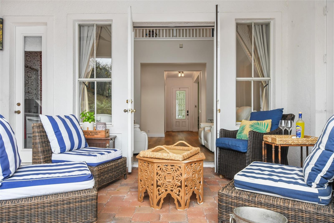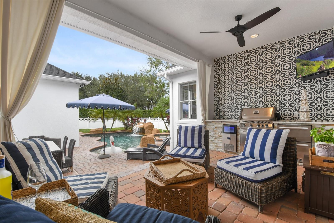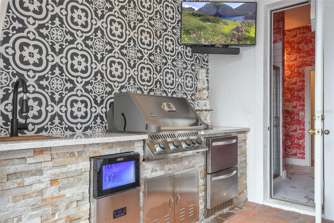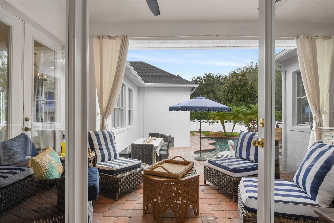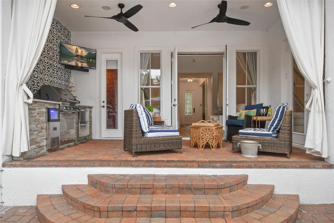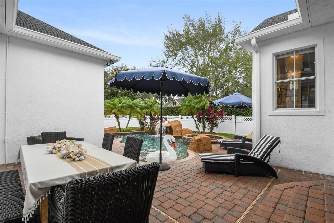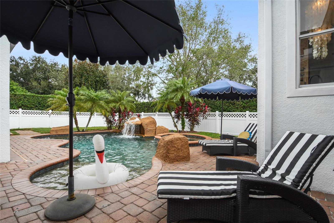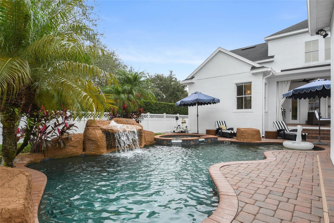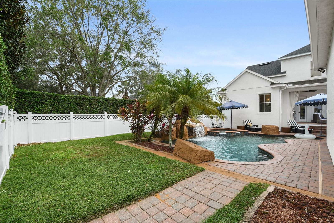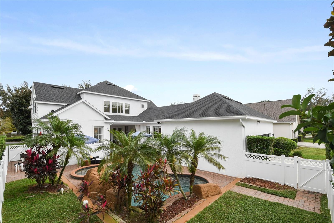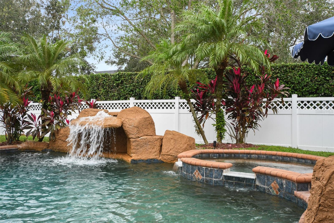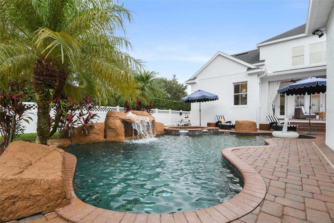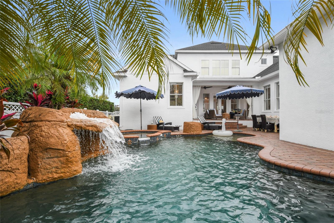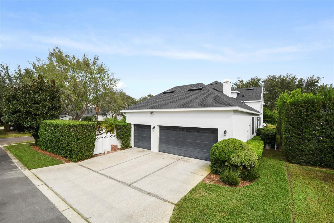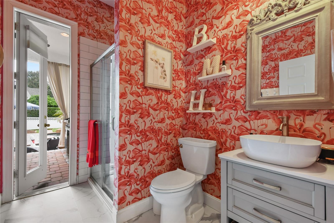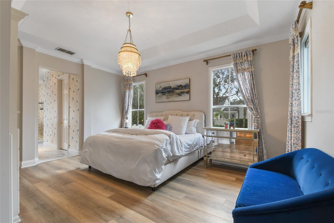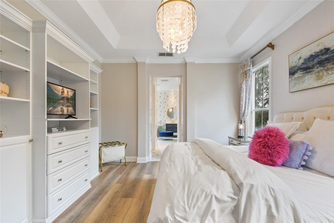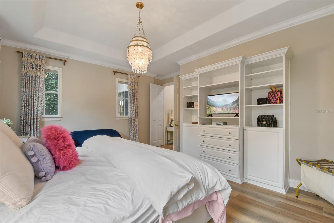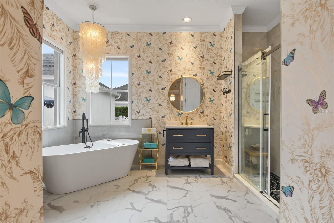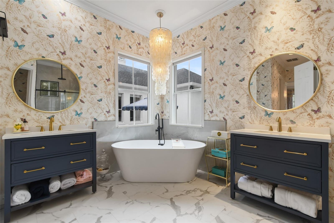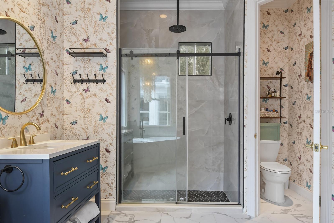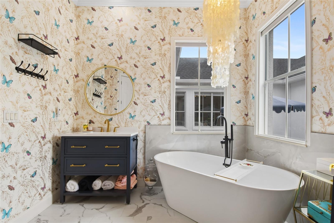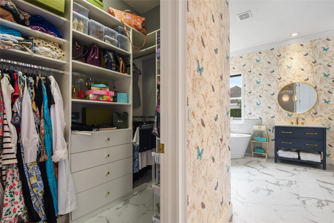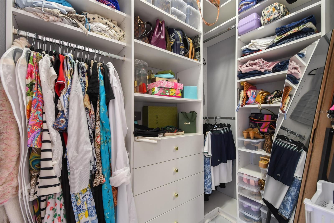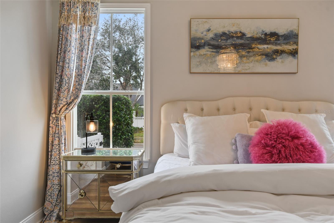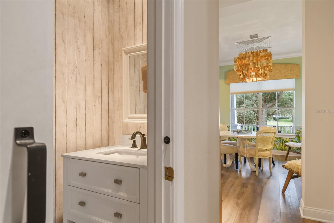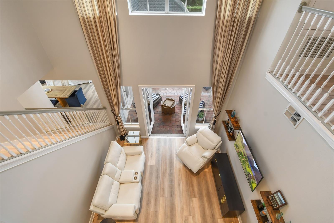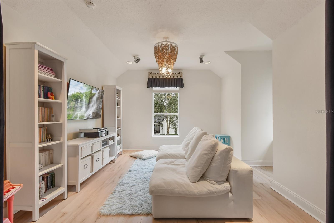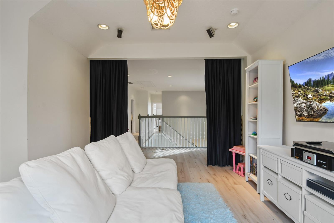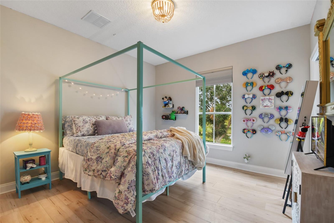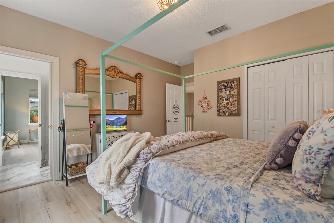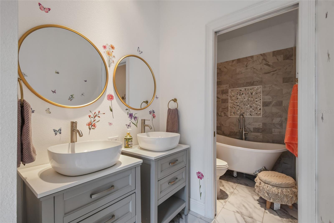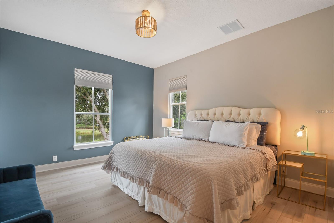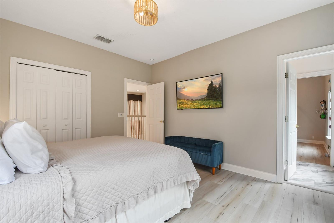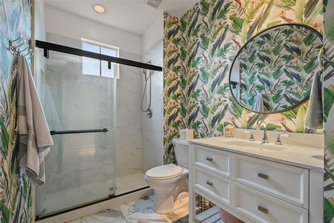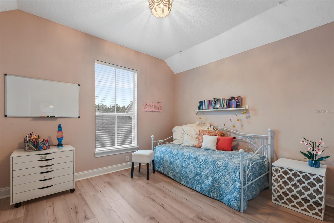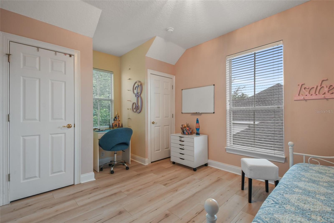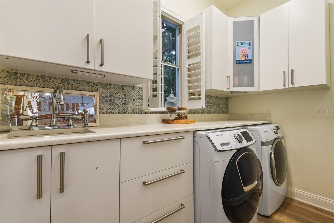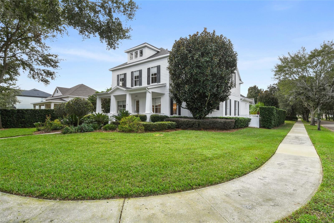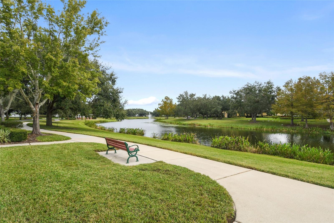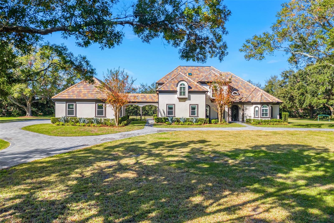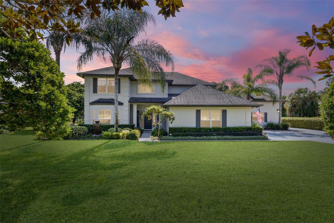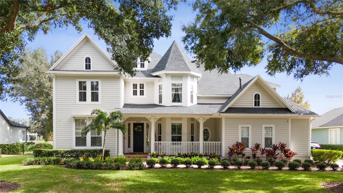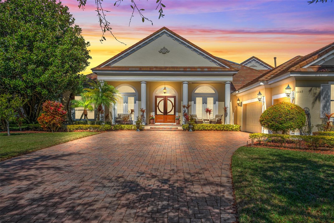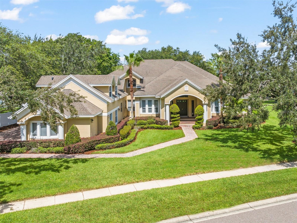11401 Camden Park Drive, WINDERMERE, FL 34786
Property Photos

Would you like to sell your home before you purchase this one?
Priced at Only: $1,565,000
For more Information Call:
Address: 11401 Camden Park Drive, WINDERMERE, FL 34786
Property Location and Similar Properties
- MLS#: O6254809 ( Residential )
- Street Address: 11401 Camden Park Drive
- Viewed: 6
- Price: $1,565,000
- Price sqft: $339
- Waterfront: No
- Year Built: 2005
- Bldg sqft: 4618
- Bedrooms: 5
- Total Baths: 5
- Full Baths: 4
- 1/2 Baths: 1
- Garage / Parking Spaces: 3
- Days On Market: 48
- Additional Information
- Geolocation: 28.461 / -81.5469
- County: ORANGE
- City: WINDERMERE
- Zipcode: 34786
- Subdivision: Keenes Pointe
- Elementary School: Windermere Elem
- Middle School: Bridgewater Middle
- High School: Windermere High School
- Provided by: CORCORAN PREMIER REALTY
- Contact: Brynn Allen
- 407-965-1155

- DMCA Notice
-
DescriptionDo not miss out on this updated home in keene's pointe!!! New roof, new summer kitchen, new landscape lighting, new fence, all bathrooms gutted & renovated, new kitchen & laundry room cabinets & appliances, new luxury vinyl flooring in every room, new light fixtures, new hot water tank, new pool pump, fresh paint inside & out (2022), fireplace wall updated, transferrable ac warranty & much more!! Stunning updated home in keenes pointe, windermere corner lot with lake views and custom features welcome to this beautifully updated and charmingly designed home in the highly sought after keenes pointe community, located in the heart of windermere, fl. Situated on a spacious corner lot with picturesque lake views, this light filled residence is a perfect blend of modern luxury and creative flair. As you approach, you'll be captivated by the pristine curb appeal, enhanced by new pavers, custom landscaping lighting, and a lush, manicured exterior. Relax on the front porch overlooking a beautiful pond with views of space shuttle launches. Step inside and experience a home that is truly move in ready, with fresh updates at every turn. From the moment you enter, the open and airy floor plan welcomes you, offering a seamless flow throughout the living spaces. The chefs kitchen is a true highlight, showcasing brand new appliances, sleek cabinetry, and bold, colorful wall tiles that add an artistic touch. Whether you're hosting a dinner party or preparing a quiet meal, this kitchen is a dream come true. The kitchen flows effortlessly into the family room, where a stunning new stone fireplace wall provides a cozy yet dramatic focal point. The perfect space for relaxing or entertaining! The primary bedroom is conveniently located on the first floor, offering a private retreat. The en suite bathroom has been thoughtfully updated with luxurious finishes.. Upstairs, you'll find three additional spacious bedrooms and a loft area. From the second story window, enjoy the magical view of the disney fireworks, adding an extra layer of charm to this already enchanting home. Enjoy indoor outdoor living at its finest with the custom designed backyard, complete with a custom pool and waterfall. The outdoor kitchen is perfect for al fresco dining and entertaining under the stars. Whether youre lounging by the pool, or enjoying the evening breeze, this private outdoor oasis is sure to impress. Other notable updates include new flooring throughout, new lighting fixtures, new fence, a new hot water heater (2023), and a brand new roof for peace of mind. The home also features playful accents, with vibrant wallpaper in select bathrooms and the office, adding personality and charm to each space. For those who enjoy an active lifestyle, keenes pointe offers the best of both worlds: a scenic golf course community with access to top notch amenities, including a golf course, clubhouse, and more. The prime location places you close to top schools, shopping, and dining in windermere and beyond. With so many updates and upgrades, this home is truly one of a kind. Don't miss your chance to own a piece of paradise in one of the most desirable neighborhoods in central florida.
Payment Calculator
- Principal & Interest -
- Property Tax $
- Home Insurance $
- HOA Fees $
- Monthly -
Features
Building and Construction
- Builder Name: TAYLOR MORRISON
- Covered Spaces: 0.00
- Exterior Features: Irrigation System, Lighting
- Flooring: Luxury Vinyl
- Living Area: 3480.00
- Roof: Shingle
Land Information
- Lot Features: Corner Lot
School Information
- High School: Windermere High School
- Middle School: Bridgewater Middle
- School Elementary: Windermere Elem
Garage and Parking
- Garage Spaces: 3.00
Eco-Communities
- Pool Features: In Ground
- Water Source: Public
Utilities
- Carport Spaces: 0.00
- Cooling: Central Air
- Heating: Central, Electric
- Pets Allowed: Yes
- Sewer: Septic Tank
- Utilities: Cable Connected, Electricity Connected
Amenities
- Association Amenities: Basketball Court, Gated, Golf Course, Playground, Security
Finance and Tax Information
- Home Owners Association Fee Includes: Guard - 24 Hour, Common Area Taxes, Maintenance Grounds, Private Road, Security
- Home Owners Association Fee: 3320.00
- Net Operating Income: 0.00
- Tax Year: 2023
Other Features
- Appliances: Disposal, Ice Maker
- Association Name: CHRIS CLEVELAND
- Association Phone: 407-909-9099
- Country: US
- Interior Features: Ceiling Fans(s), Crown Molding, Eat-in Kitchen, Kitchen/Family Room Combo, Primary Bedroom Main Floor, Solid Surface Counters, Walk-In Closet(s), Window Treatments
- Legal Description: KEENE'S POINTE UNIT 8 59/64 LOT 848
- Levels: Two
- Area Major: 34786 - Windermere
- Occupant Type: Owner
- Parcel Number: 30-23-28-4081-08-480
- Possession: Close of Escrow
- View: Water
- Zoning Code: P-D
Similar Properties
Nearby Subdivisions
Aladar On Lake Butler
Ashlin Park Ph 2
Bayshore Estates
Bellaria
Belmere Village G2 48 65
Belmere Village G5
Butler Bay
Butler Ridge
Casabella
Casabella Ph 2
Chaine De Lac
Chaine Du Lac
Down Point Sub
Edens Hammock
Enclave
Enclave At Windermere Landing
Estanciawindermere
Glenmuir
Glenmuir Ut 02 51 42
Gotha Town
Harbor Isle
Isleworth
Jasmine Woods
Keenes Pointe
Keenes Pointe 46104
Keenes Pointe Ut 04 Sec 31 48
Keenes Pointe Ut 06 50 95
Kelso On Lake Butler
Lake Burden South Ph I
Lake Butler Estates
Lake Cawood Estates
Lake Down Cove
Lake Down Crest
Lake Roper Pointe
Lake Sawyer South Ph 01
Lakes Windermere Ph 01 49 108
Lakeswindermere Ph 02a
Lakeswindermere Ph 04
Lakeswindermerepeachtree
Manors At Butler Bay Ph 01
Manors At Butler Bay Ph 02
Marsh Sub
None
Palms At Windermere
Providence Ph 01 50 03
Reserve At Belmere
Reserve At Belmere Ph 2
Reserve At Lake Butler Sound
Reserve At Lake Butler Sound 4
Reservebelmere Ph Ii
Sanctuary At Lakes Of Winderme
Silver Woods Ph 02
Stillwater Xing Prcl Sc13 Ph 1
Summerport
Summerport Beach
Summerport Ph 1
Sunset Bay
The Lakes
Tildens Grove Ph 01 4765
Tuscany Ridge 50 141
Waterford Pointe
Waterstone
Wauseon Ridge
Weatherstone On Lake Olivia
Westover Reserve
Westside Village
Whitney Islesbelmere Ph 02
Wickham Park
Willows At Lake Rhea Ph 01
Windermere
Windermere Downs
Windermere Isle
Windermere Isle Ph 2
Windermere Lndgs Fd1
Windermere Lndgs Ph 02
Windermere Lndgs Ph 2
Windermere Sound
Windermere Terrace
Windermere Town
Windermere Town Rep
Windermere Trails
Windermere Trls Ph 1c
Windermere Trls Ph 3b
Windermere Trls Ph 4b
Windermere Trls Ph 5a
Windermere Trls Ph 5b
Windsor Hill
Windstone


