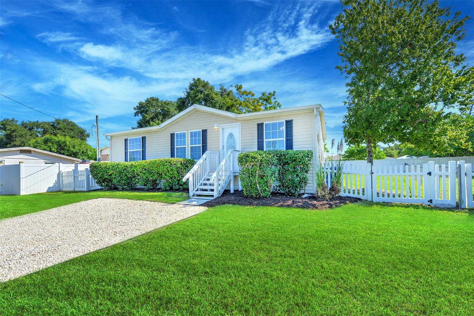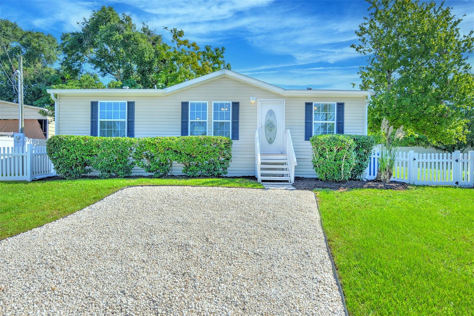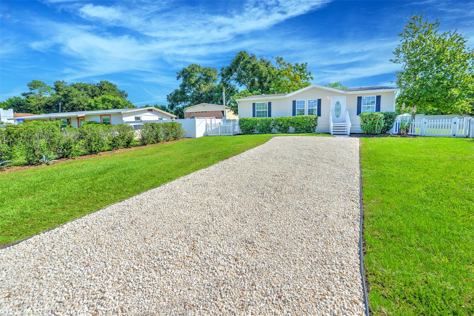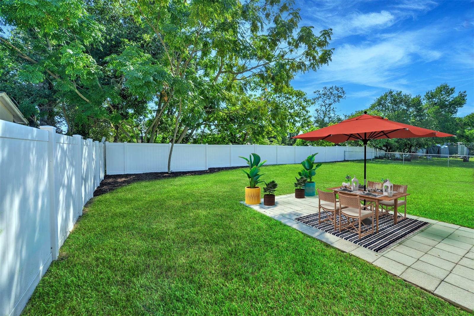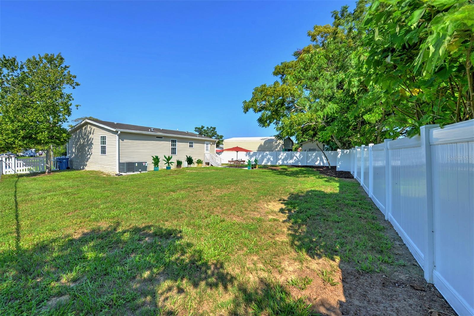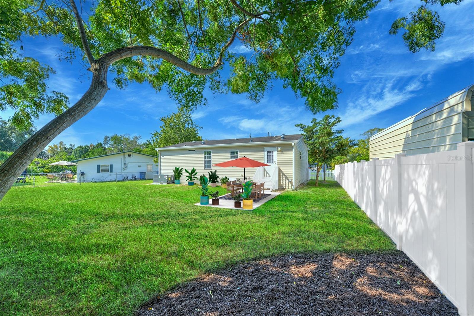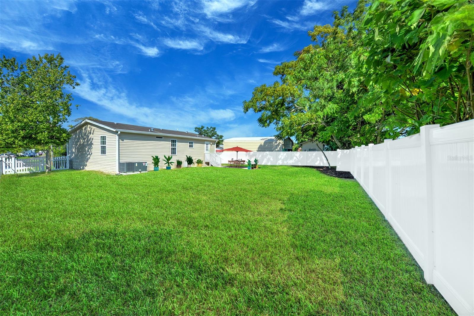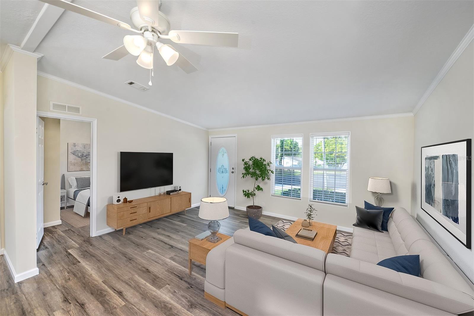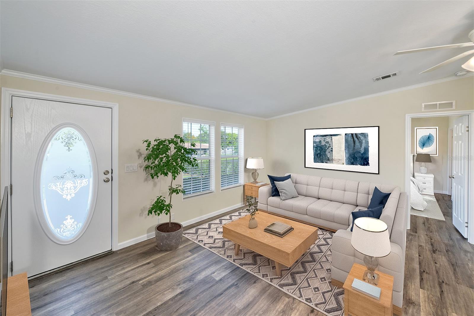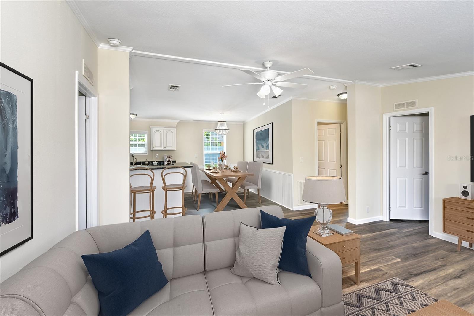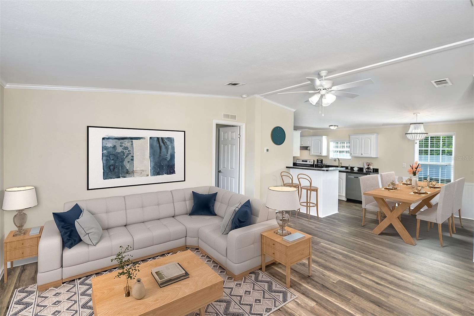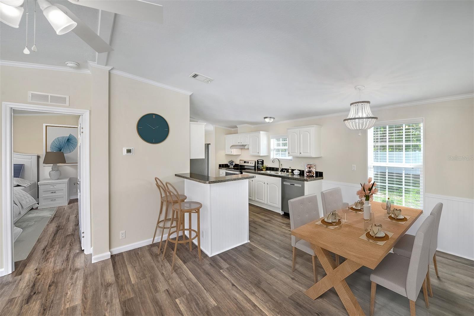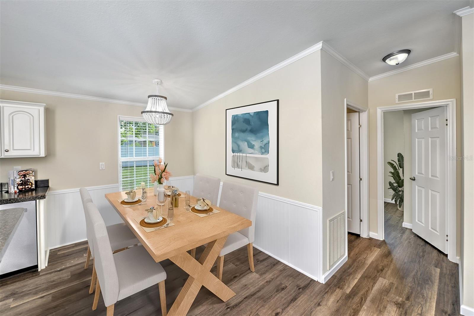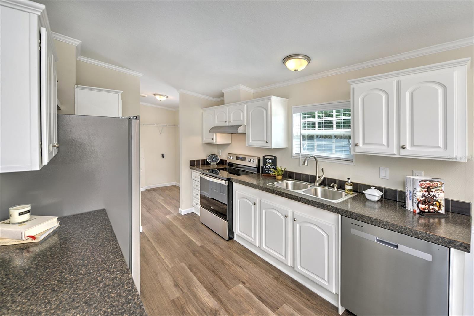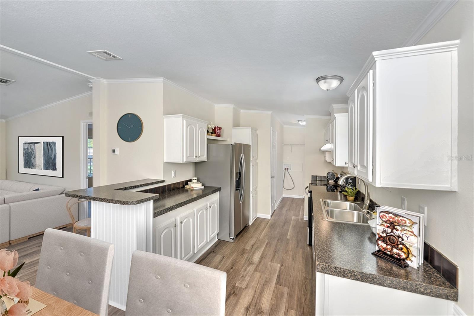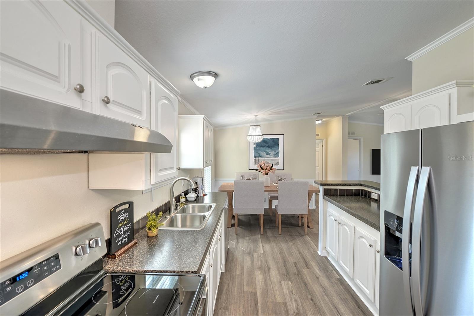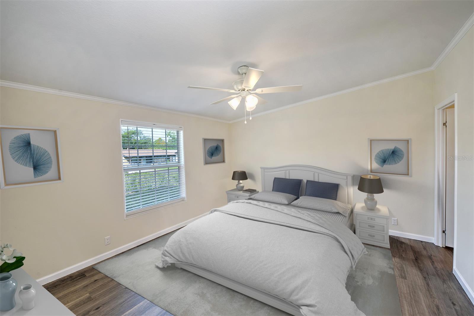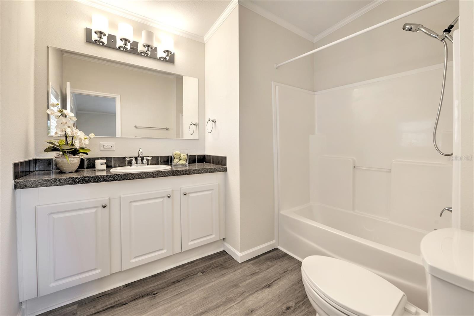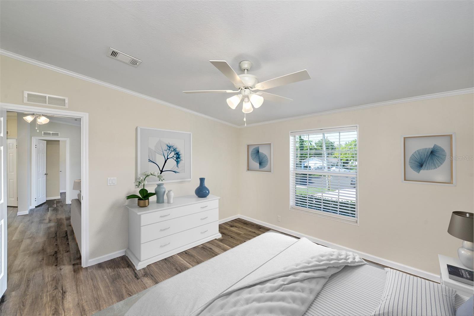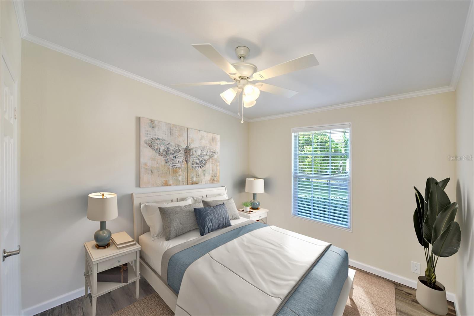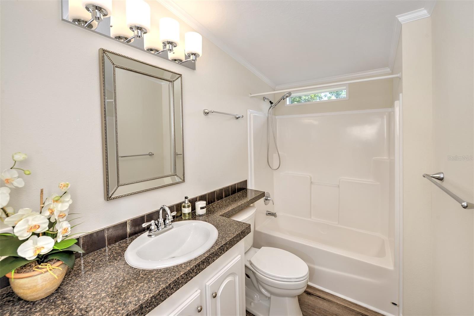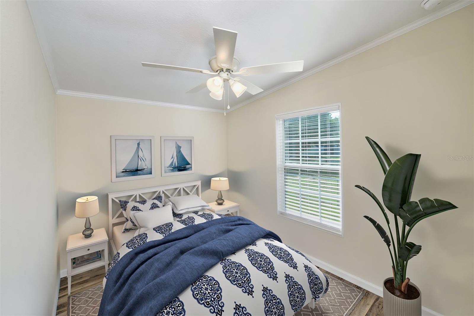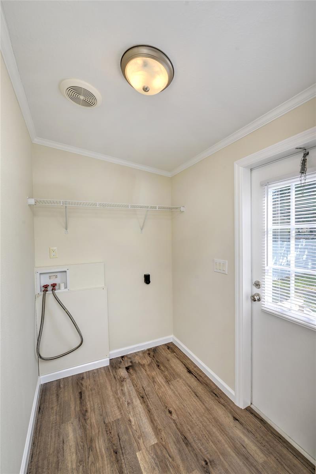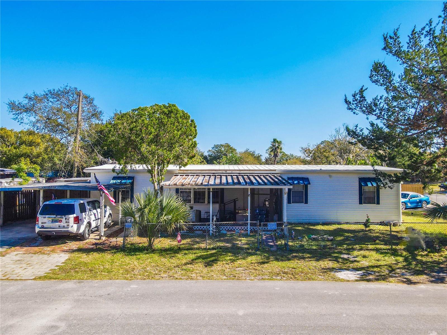1867 Myrtle Jo Drive, ORMOND BEACH, FL 32174
Property Photos
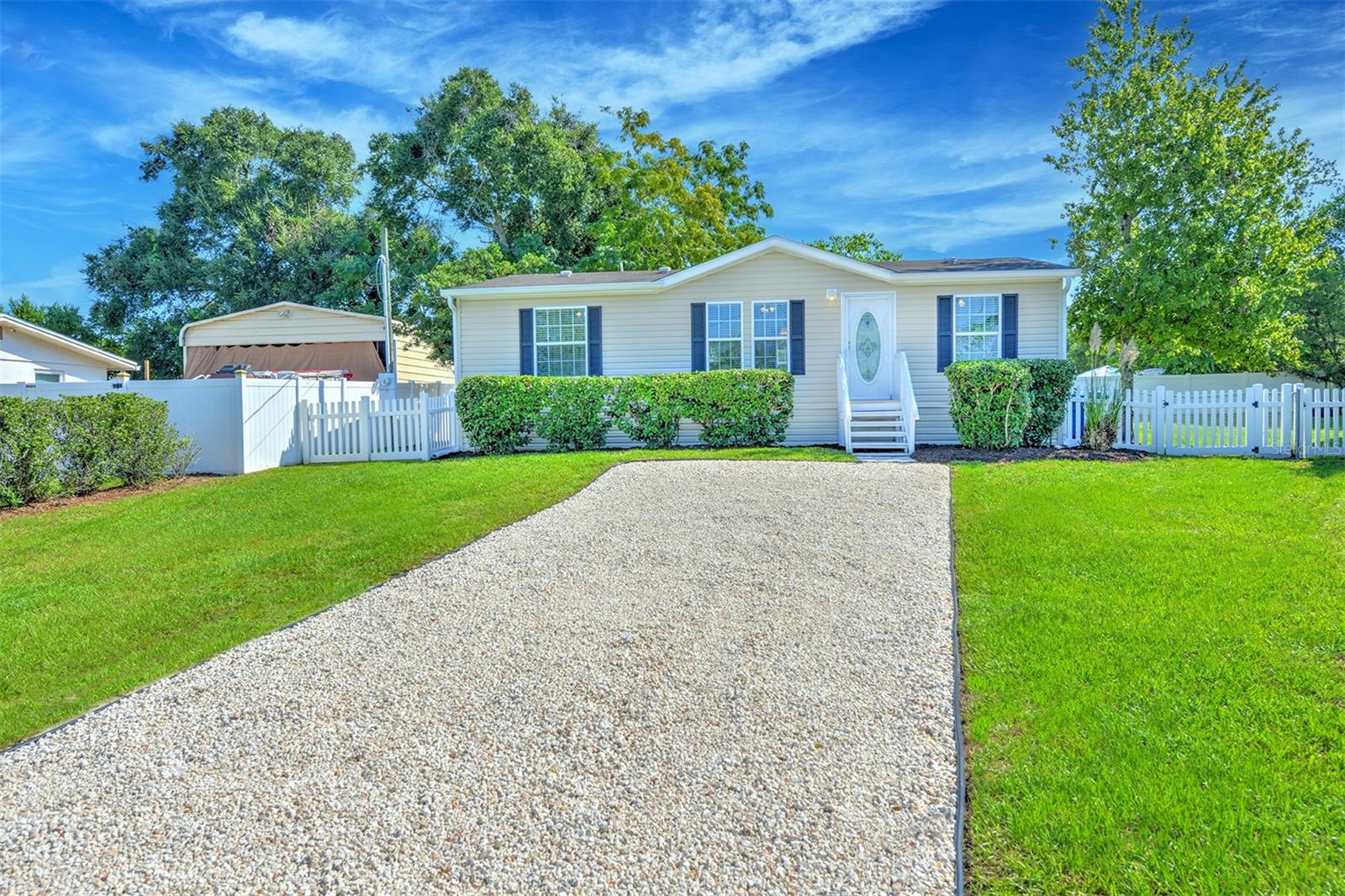
Would you like to sell your home before you purchase this one?
Priced at Only: $235,000
For more Information Call:
Address: 1867 Myrtle Jo Drive, ORMOND BEACH, FL 32174
Property Location and Similar Properties
- MLS#: O6255396 ( Residential )
- Street Address: 1867 Myrtle Jo Drive
- Viewed: 12
- Price: $235,000
- Price sqft: $226
- Waterfront: No
- Year Built: 2015
- Bldg sqft: 1040
- Bedrooms: 3
- Total Baths: 2
- Full Baths: 2
- Days On Market: 66
- Additional Information
- Geolocation: 29.2536 / -81.0763
- County: VOLUSIA
- City: ORMOND BEACH
- Zipcode: 32174
- Subdivision: Shady Rest Sub
- Elementary School: Westside Elem
- Middle School: David C Hinson Sr Middle
- High School: Mainland High School
- Provided by: PREMIER SOTHEBYS INTL REALTY
- Contact: Rachel McGrath
- 386-761-2172

- DMCA Notice
-
DescriptionOne or more photo(s) has been virtually staged. Charming 3 Bedroom Home in Ormond Beach on your own land. Discover this delightful 9 year old gem, built in 2015, nestled on an oversized lot with a depth of 139 feet, enclosed by a pristine white vinyl fence. This home radiates pride of ownership, meticulously maintained and sparkling clean throughout the years. Recent Upgrades Galore! New Air Conditioning System (2023), All of the following are brand new: Luxury Vinyl Flooring & Baseboards, Whirlpool Stainless Steel Appliances (Refrigerator, Range, Dishwasher), Comfort Height Toilets, Vanity Lights, and Hall Bath Mirror, New Kitchen Sink & Faucet, All Ceiling Fans & Blinds, Elegant Dining Room Chandelier, Freshly Painted Interior including exterior steps, New Stone Driveway & Fresh Mulch, New Smoke Detectors and Professionally Cleaned. The home features a split plan with 3 bedrooms and 2 full baths. The primary suite measures 13.7 x 12.11 with a walk in closet and its own private bath. The two guest bedrooms share a separate full bath. Every room offers vaulted ceilings. The kitchen boasts ample cabinets and counter space, including a breakfast bar that seamlessly connects to the dining area. Enjoy the convenience of an inside utility room with washer and dryer hookups. Double pane windows and a new storm door flood the home with natural light, enhancing the open floor plan with no wasted space. Enjoy the outdoor bliss with your inviting pool sized backyard with its secure vinyl fencing, is perfect for children and pets to play safely. Enjoy your coffee in the morning on your outdoor patio. The home's curb appeal is undeniable and offers a new stone driveway that accommodates multiple cars. Prime location is a plus with just a 10 minute drive to the beach, grocery store, and restaurants, this home offers the perfect blend of comfort and convenience. Meticulously maintained and move in ready, this home is sure to impress. Don't miss out on this fantastic opportunity! NO FLOOD INSURANCE REQUIRED. HOME IS NOT IN A FLOOD ZONE.
Payment Calculator
- Principal & Interest -
- Property Tax $
- Home Insurance $
- HOA Fees $
- Monthly -
Features
Building and Construction
- Covered Spaces: 0.00
- Exterior Features: Other
- Fencing: Vinyl
- Flooring: Vinyl
- Living Area: 1040.00
- Roof: Shingle
Land Information
- Lot Features: Landscaped, Level
School Information
- High School: Mainland High School
- Middle School: David C Hinson Sr Middle
- School Elementary: Westside Elem
Garage and Parking
- Garage Spaces: 0.00
- Parking Features: Driveway
Eco-Communities
- Water Source: Public
Utilities
- Carport Spaces: 0.00
- Cooling: Central Air
- Heating: Central, Electric, Heat Pump
- Sewer: Septic Tank
- Utilities: Electricity Available, Electricity Connected, Sewer Available, Sewer Connected, Water Available, Water Connected
Finance and Tax Information
- Home Owners Association Fee: 0.00
- Net Operating Income: 0.00
- Tax Year: 2023
Other Features
- Appliances: Dishwasher, Range, Refrigerator
- Country: US
- Furnished: Unfurnished
- Interior Features: Ceiling Fans(s), Eat-in Kitchen, Open Floorplan, Split Bedroom, Vaulted Ceiling(s)
- Legal Description: 24 14 32 IRREG PARCEL BEING PART OF LOTS 4 5 & 6 OF SHADY REST SUB MB 23 PG 81 MEAS 81.71 FT ON E/LY LINE & 127.37 FT ON N/LY LINE PER OR 7099 PG 0955 PER OR 7197 PG 3557
- Levels: One
- Area Major: 32174 - Ormond Beach
- Occupant Type: Vacant
- Parcel Number: 4228-01-00-0050
- Style: Ranch
- Views: 12
- Zoning Code: 0200
Similar Properties
Nearby Subdivisions


