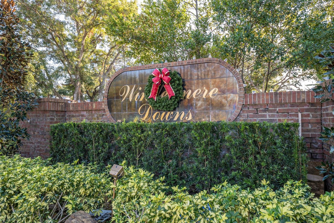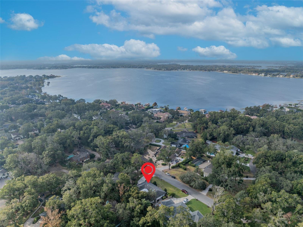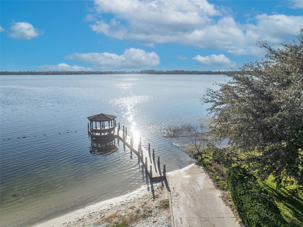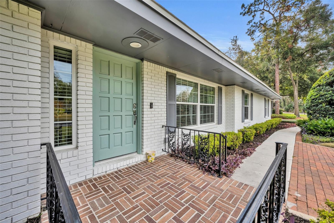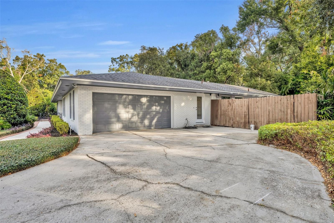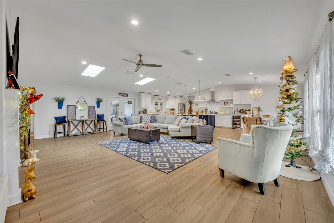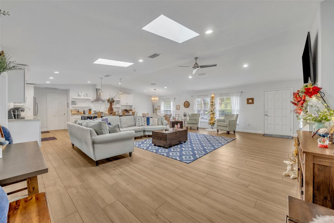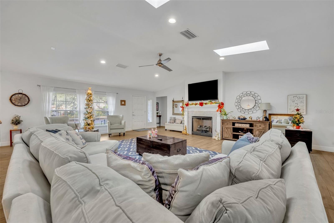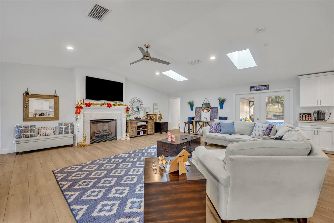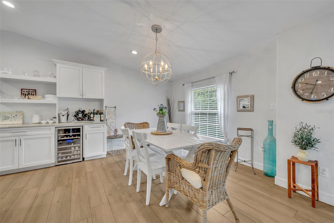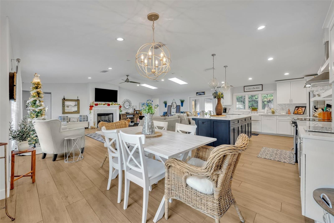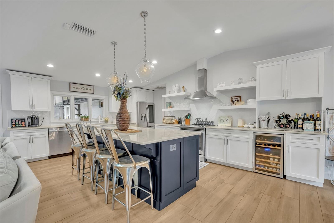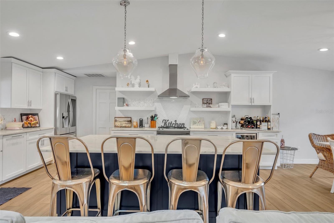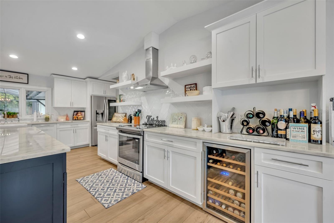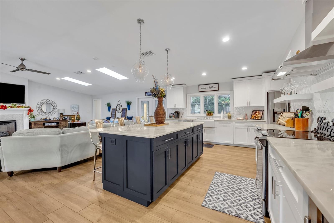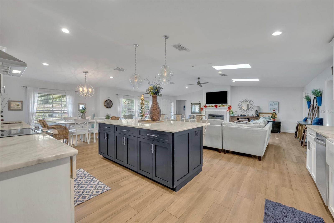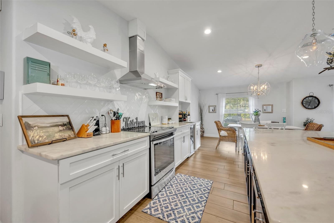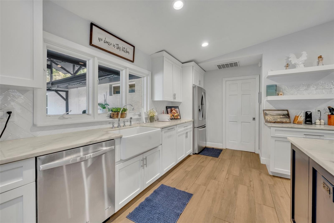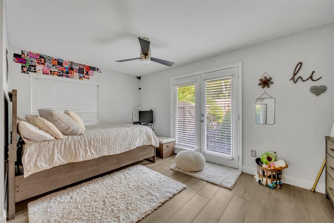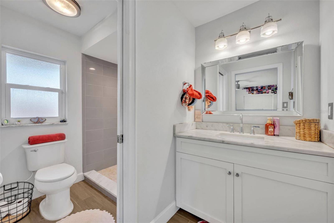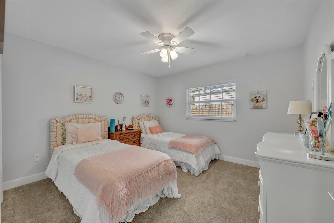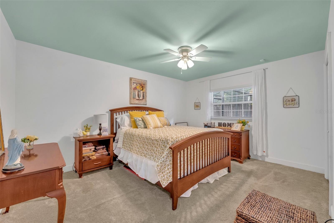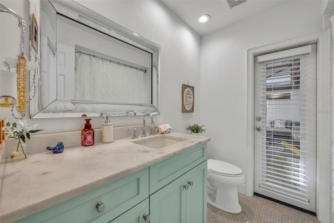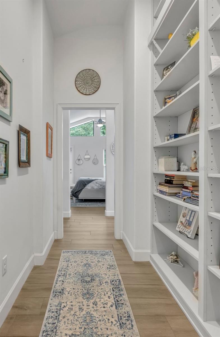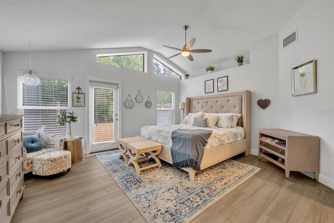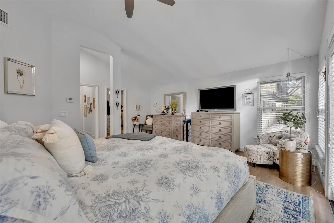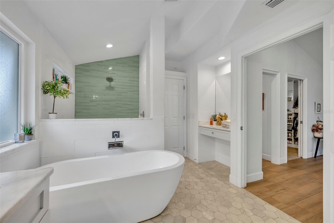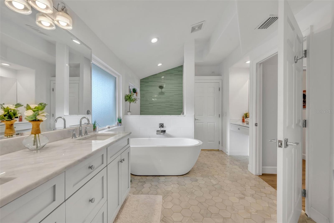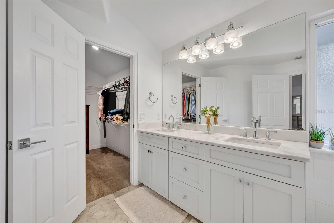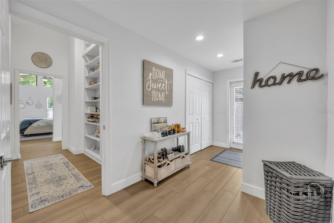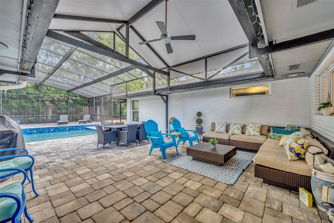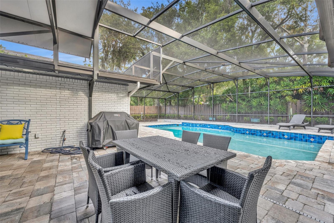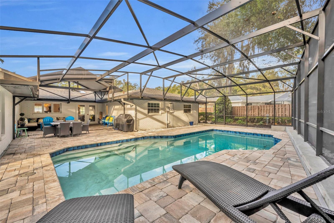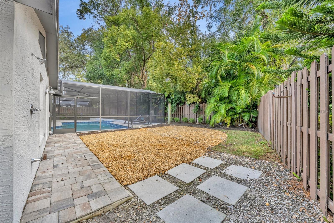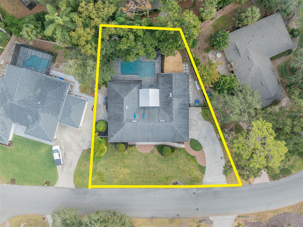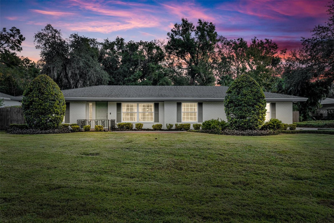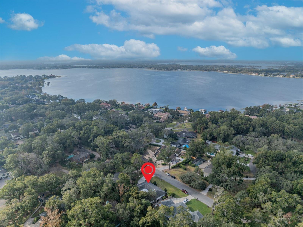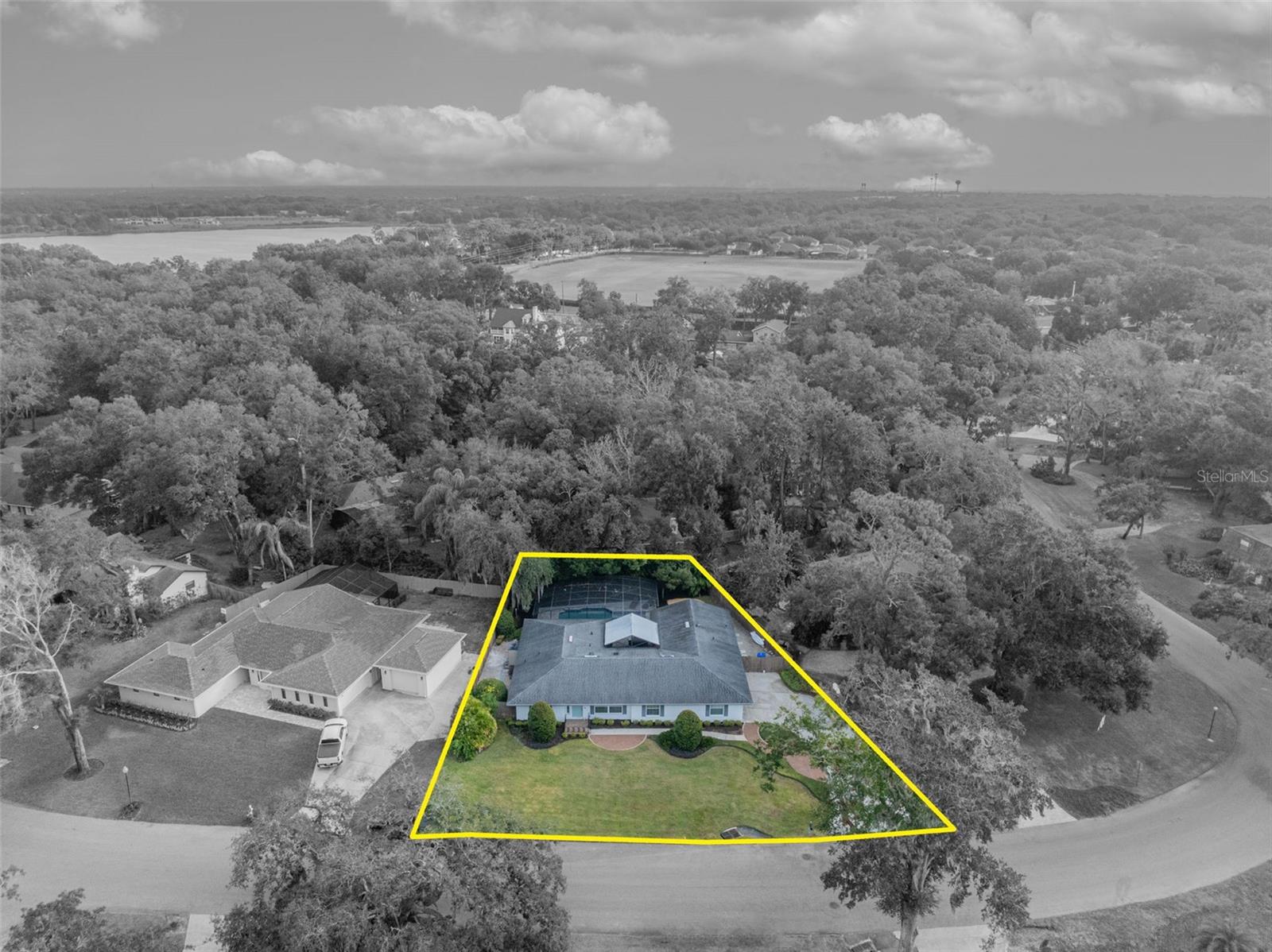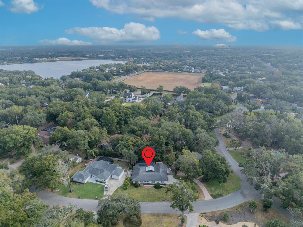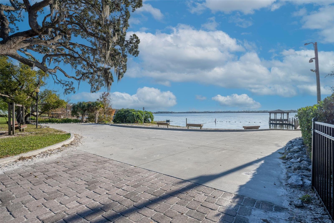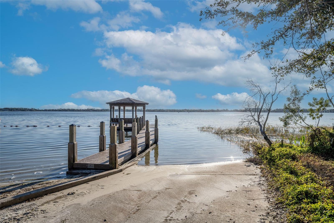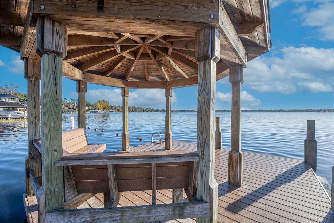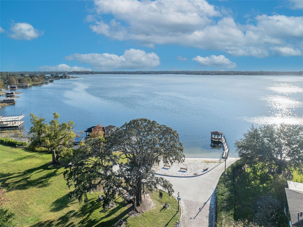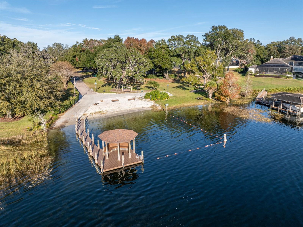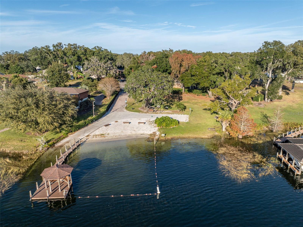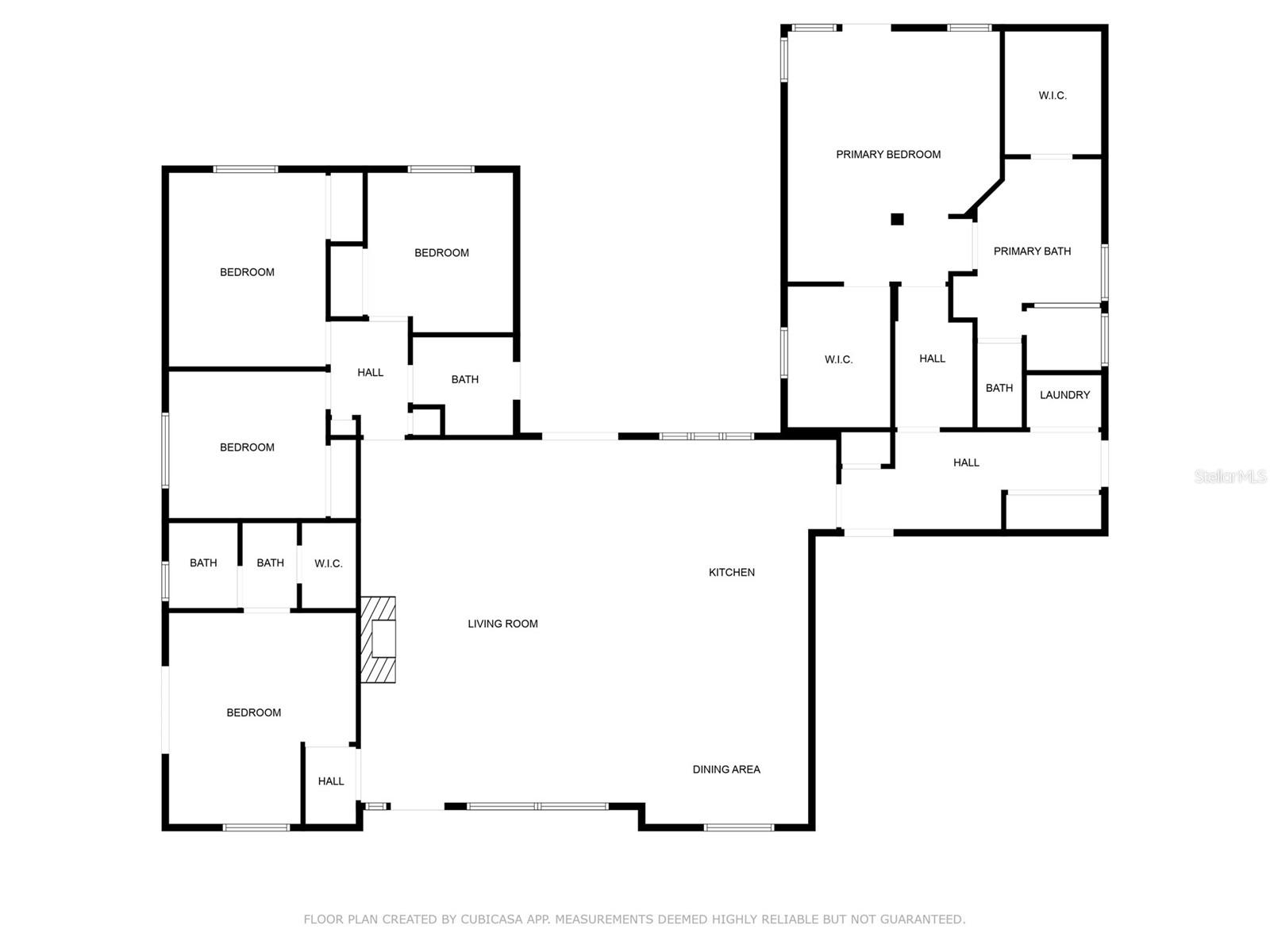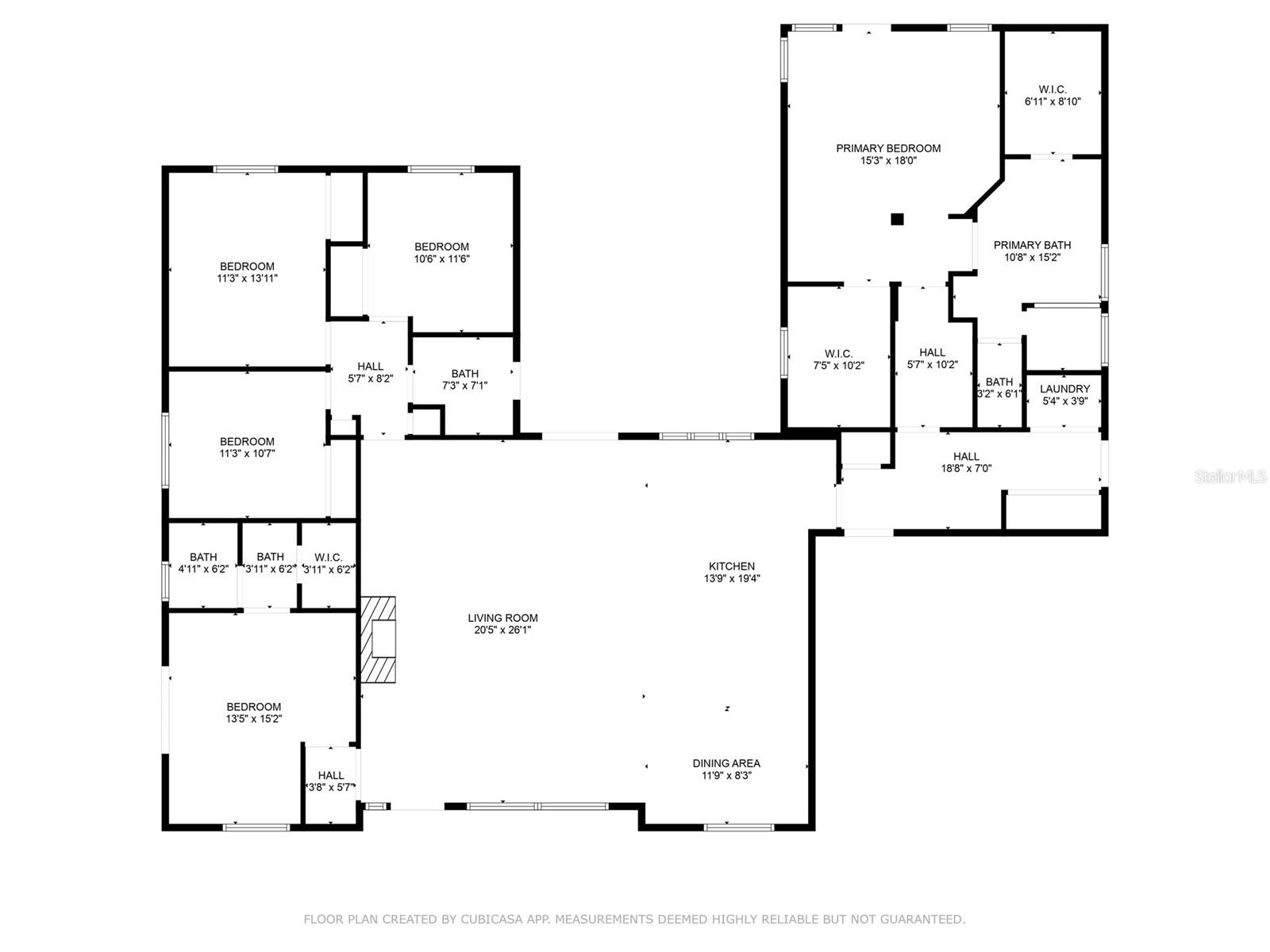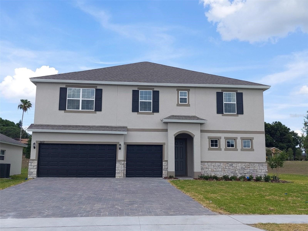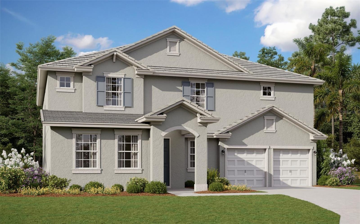2045 Woody Drive, WINDERMERE, FL 34786
Property Photos
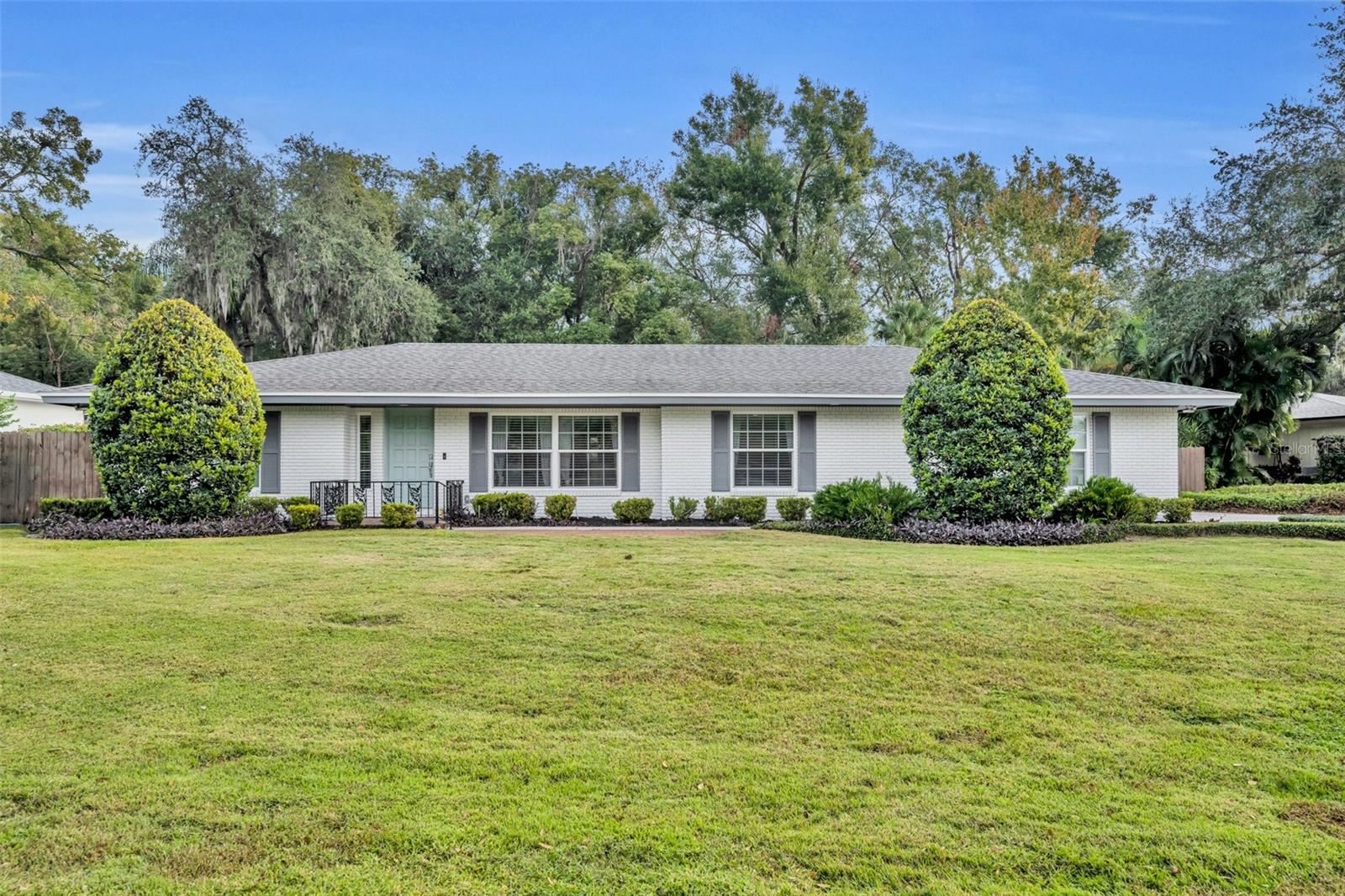
Would you like to sell your home before you purchase this one?
Priced at Only: $995,000
For more Information Call:
Address: 2045 Woody Drive, WINDERMERE, FL 34786
Property Location and Similar Properties
- MLS#: O6256946 ( Residential )
- Street Address: 2045 Woody Drive
- Viewed: 21
- Price: $995,000
- Price sqft: $304
- Waterfront: No
- Year Built: 1973
- Bldg sqft: 3271
- Bedrooms: 5
- Total Baths: 3
- Full Baths: 3
- Garage / Parking Spaces: 2
- Days On Market: 32
- Additional Information
- Geolocation: 28.5172 / -81.525
- County: ORANGE
- City: WINDERMERE
- Zipcode: 34786
- Subdivision: Windermere Downs
- Elementary School: Thornebrooke Elem
- Middle School: Gotha Middle
- High School: Olympia High
- Provided by: CARLA RIVERA REALTY
- Contact: Carla Rivera
- 386-315-0823

- DMCA Notice
-
DescriptionWelcome to this stunning 5 bedroom, 3 bathroom home offering 2,831 square feet of beautifully updated living space, located in the very sought after community of Windermere Downs. As you walk in you will immediately take notice of the large windows and skylights that flood the space with natural light, highlighting the homes airy, welcoming atmosphere. The spacious open floor plan seamlessly connects the living, dining, and kitchen areas, perfect for entertaining. The newly updated kitchen features modern finishes, sleek cabinetry, and high end appliancesideal for any home chef. The gorgeous wood look tile flooring flows throughout the home, adding style and durability. The cozy gas fireplace in the living room adds a warm, inviting touch to any gathering. The master suite is privately located on the opposite side of the home, offering a peaceful retreat. It features a luxurious master bath with a soaking tub and separate showerperfect for unwinding after a long day. In addition, the home features an additional en suite, providing extra privacy and comfort for guests or extended family members. The entire home is fully fenced for privacy, and the outdoor space is a true oasis, featuring a screened in pool and an outdoor shower perfect for enjoying Floridas beautiful weather year round. The 2 car garage is conveniently located on the side of the house for easy access. Enjoy access to the private community boat ramp located at Lake Down, which provides you access to the Butler Chain of Lakesperfect for water activities, fishing, sunsets, and more! The neighborhood is golf cart friendly, with plenty of fun family events and activities making it the perfect place to call home. With easy access to all of Central Florida, this home offers the perfect balance of privacy, convenience, and a vibrant lifestyle. Whether youre heading to theme parks, dining, or enjoying nature, youll be just minutes away from it all. Schedule your showing today and experience everything this exceptional home in Windermere Downs has to offer!
Payment Calculator
- Principal & Interest -
- Property Tax $
- Home Insurance $
- HOA Fees $
- Monthly -
Features
Building and Construction
- Covered Spaces: 0.00
- Exterior Features: French Doors, Irrigation System, Lighting, Outdoor Shower, Private Mailbox, Rain Gutters, Sliding Doors
- Fencing: Fenced, Wood
- Flooring: Carpet, Tile
- Living Area: 2831.00
- Roof: Shingle
Land Information
- Lot Features: Private
School Information
- High School: Olympia High
- Middle School: Gotha Middle
- School Elementary: Thornebrooke Elem
Garage and Parking
- Garage Spaces: 2.00
- Parking Features: Driveway, Garage Door Opener, Garage Faces Side
Eco-Communities
- Pool Features: Gunite, In Ground, Screen Enclosure
- Water Source: Public
Utilities
- Carport Spaces: 0.00
- Cooling: Central Air, Zoned
- Heating: Central, Zoned
- Pets Allowed: Yes
- Sewer: Public Sewer
- Utilities: Cable Connected, Electricity Connected, Sewer Connected, Sprinkler Meter, Water Available
Finance and Tax Information
- Home Owners Association Fee: 964.00
- Net Operating Income: 0.00
- Tax Year: 2023
Other Features
- Appliances: Bar Fridge, Convection Oven, Cooktop, Dishwasher, Disposal, Ice Maker, Range, Range Hood, Refrigerator, Wine Refrigerator
- Association Name: Brie Hutchinson
- Country: US
- Furnished: Negotiable
- Interior Features: Built-in Features, Ceiling Fans(s), High Ceilings, Kitchen/Family Room Combo, Open Floorplan, Skylight(s), Solid Wood Cabinets, Split Bedroom, Stone Counters, Thermostat, Vaulted Ceiling(s), Walk-In Closet(s), Window Treatments
- Legal Description: WINDERMERE DOWNS 4/12 LOT 5
- Levels: One
- Area Major: 34786 - Windermere
- Occupant Type: Owner
- Parcel Number: 04-23-28-9332-00-050
- Style: Traditional
- Views: 21
- Zoning Code: ORG-R-1A
Similar Properties
Nearby Subdivisions
Aladar On Lake Butler
Ashlin Fark Ph 2
Ashlin Park Ph 2
Bellaria
Belmere Village G2 48 65
Belmere Village G5
Butler Bay
Casabella
Casabella Ph 2
Chaine De Lac
Chaine Du Lac
Down Point Sub
Edens Hammock
Enclave
Enclave At Windermere Landing
Glenmuir
Glenmuir Ut 02 51 42
Gotha
Gotha Town
Harbor Isle
Isleworth
Jasmine Woods
Keenes Pointe
Keenes Pointe 46104
Keenes Pointe Ut 06 50 95
Kelso On Lake Butler
Lake Burden South Ph I
Lake Butler Estates
Lake Cawood Estates
Lake Down Cove
Lake Down Crest
Lake Sawyer South Ph 01
Lakes Windermere Ph 01 49 108
Lakeswindermere Ph 02a
Lakeswindermere Ph 04
Lakeswindermerepeachtree
Legado
Manors At Butler Bay Ph 01
Manors At Butler Bay Ph 02
Marsh Sub
None
Palms At Windermere
Providence Ph 01 50 03
Reserve At Belmere
Reserve At Belmere Ph 02 48 14
Reserve At Belmere Ph 2
Reserve At Lake Butler Sound
Reserve At Lake Butler Sound 4
Reservebelmere Ph Ii
Silver Woods Ph 02
Stillwater Xing Prcl Sc13 Ph 1
Summerport
Summerport Beach
Summerport Ph 03
Summerport Trail Ph 2
Sunset Bay
The Lakes
Tildens Grove Ph 01 4765
Tuscany Ridge 50 141
Waterstone
Wauseon Ridge
Weatherstone On Lake Olivia
Westover Reserve
Westside Village
Whitney Islesbelmere Ph 02
Wickham Park
Willows At Lake Rhea Ph 01
Windermere
Windermere Downs
Windermere Isle Ph 2
Windermere Lndgs Fd1
Windermere Lndgs Ph 02
Windermere Lndgs Ph 2
Windermere Sound
Windermere Terrace
Windermere Town
Windermere Town Rep
Windermere Trails
Windermere Trls Ph 1c
Windermere Trls Ph 3b
Windermere Trls Ph 4b
Windermere Trls Ph 5a
Windermere Trls Ph 5b
Windsor Hill
Windstone


