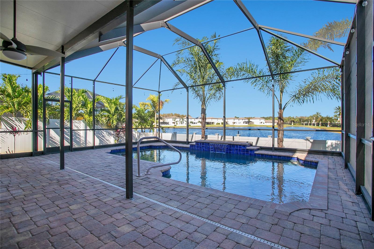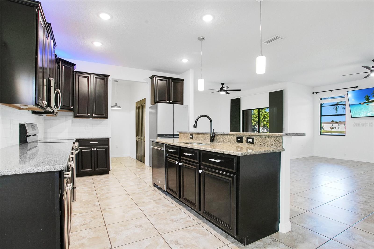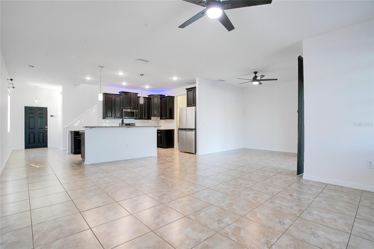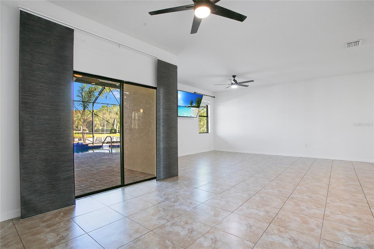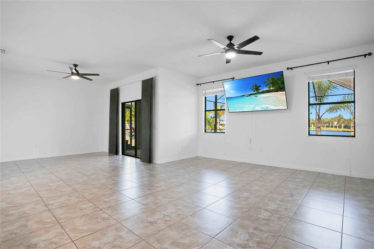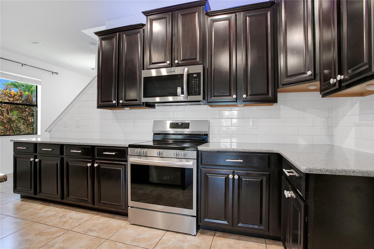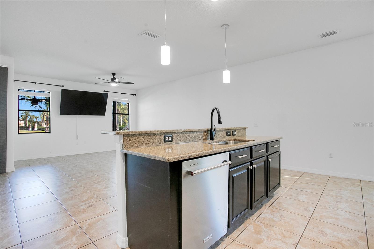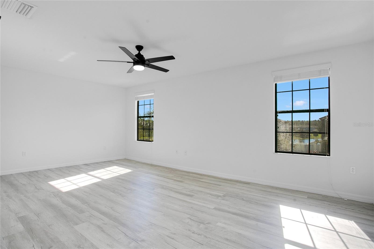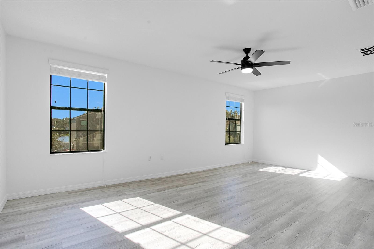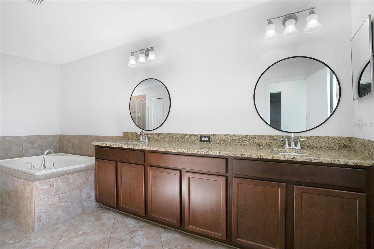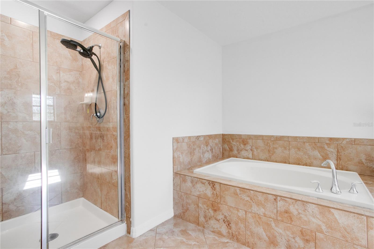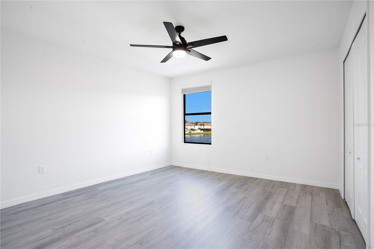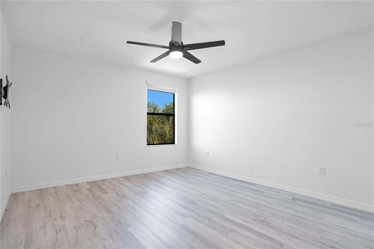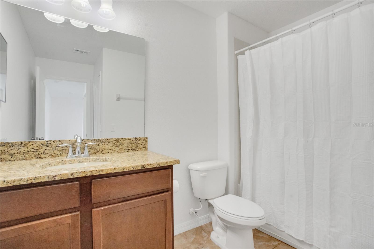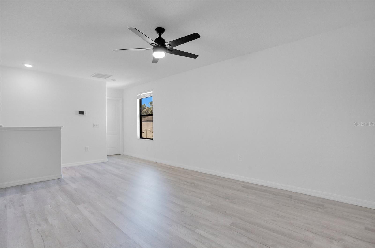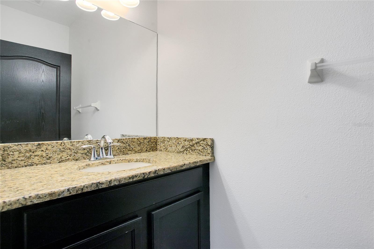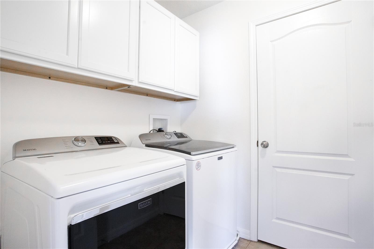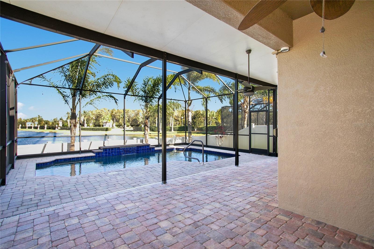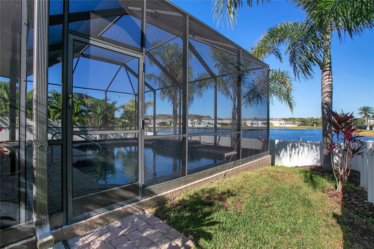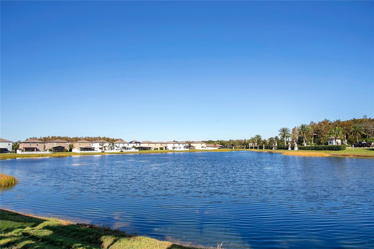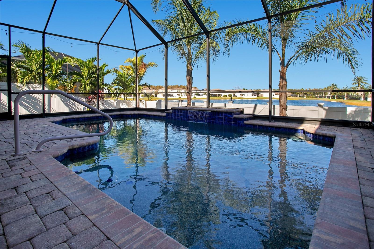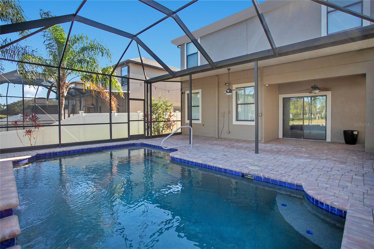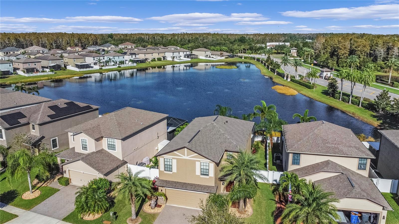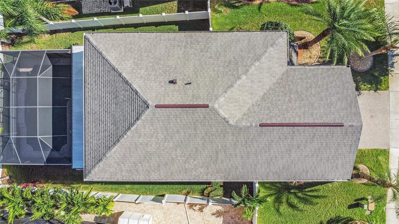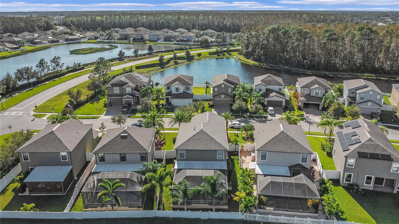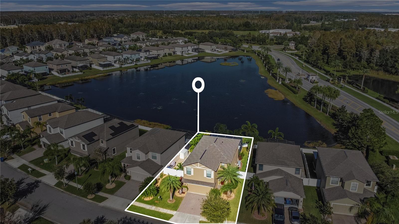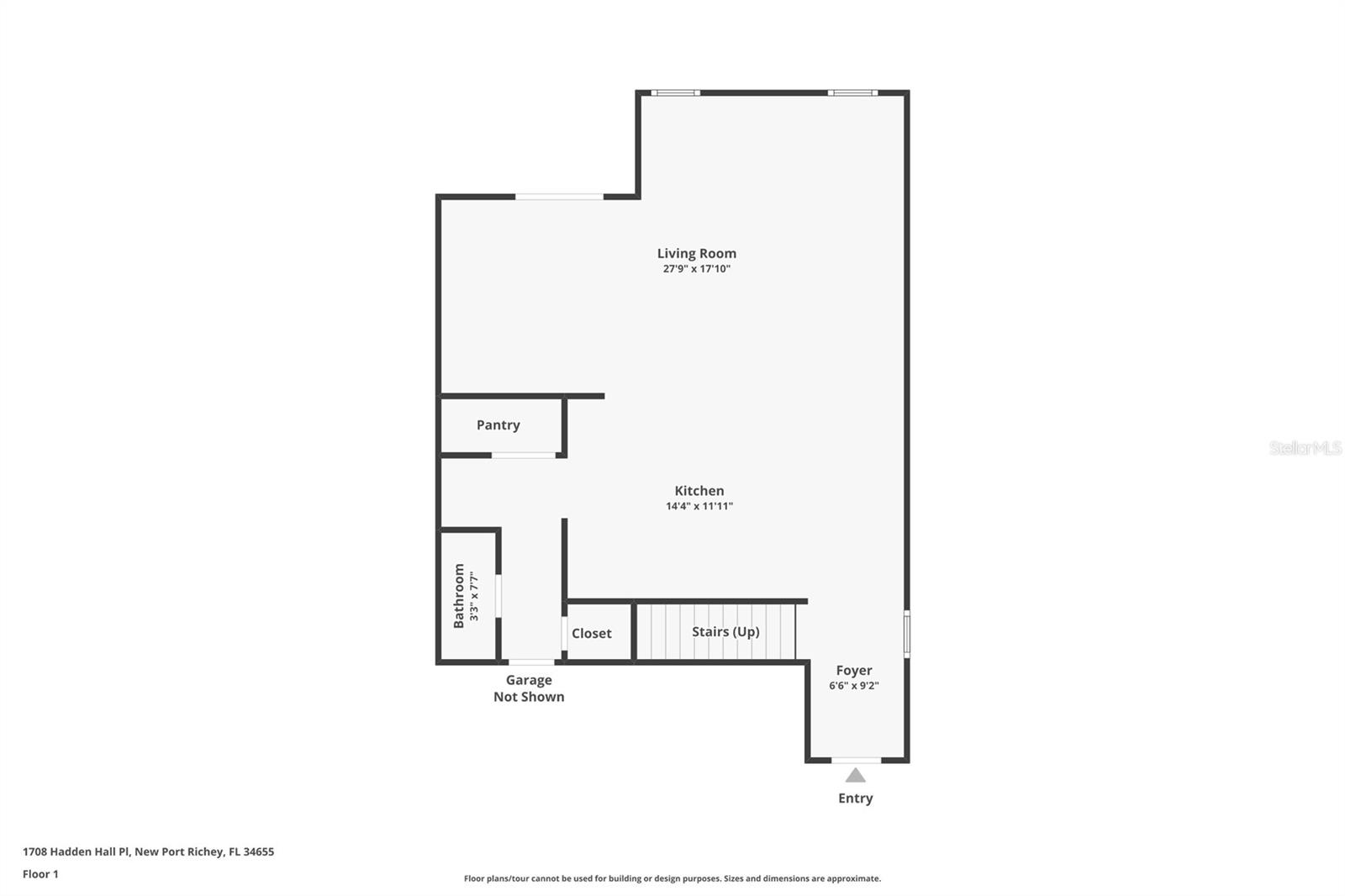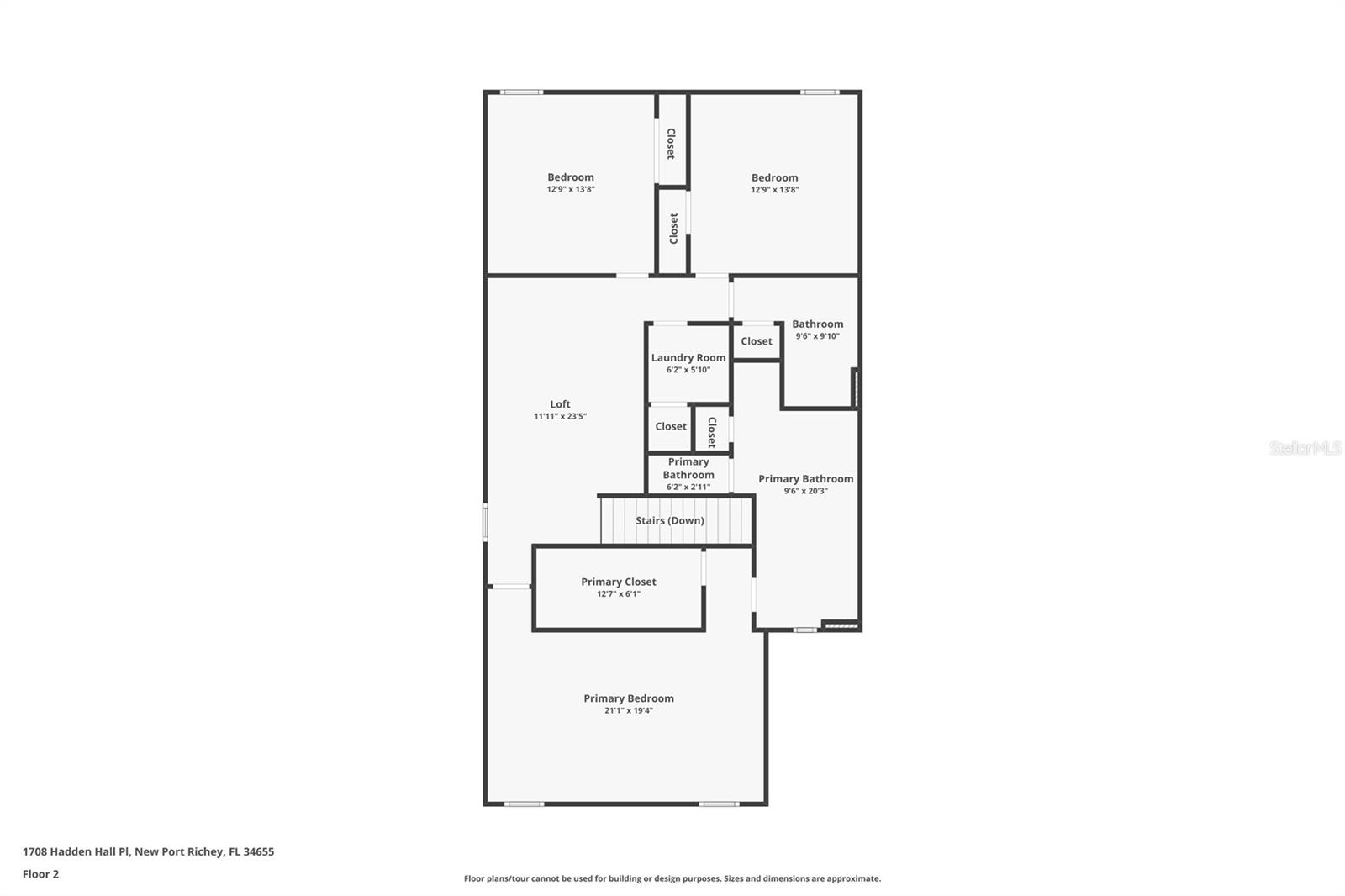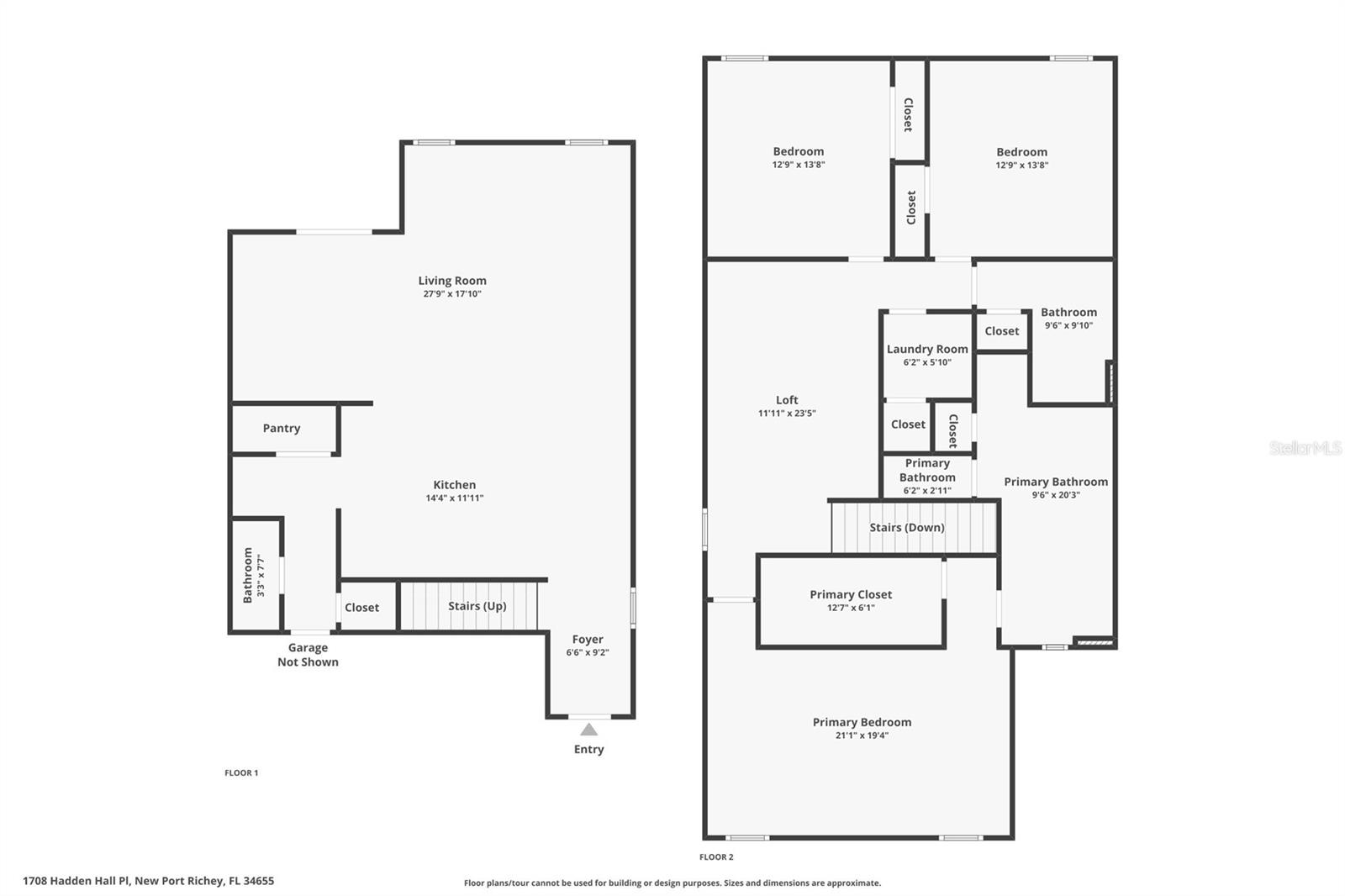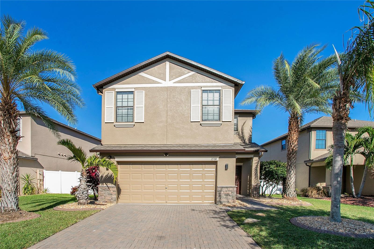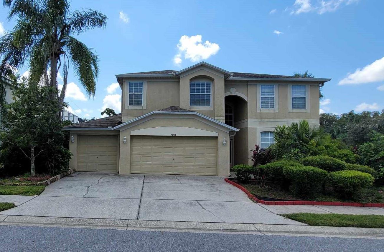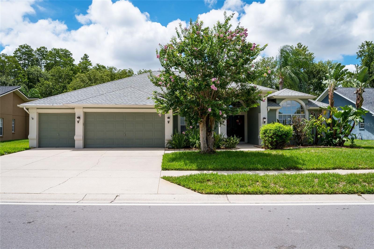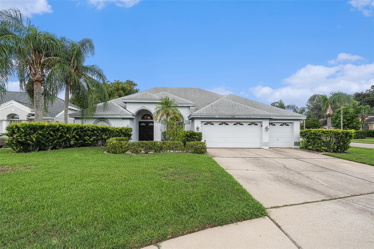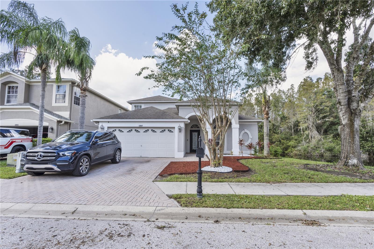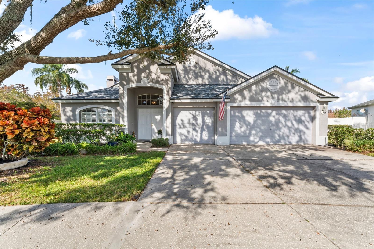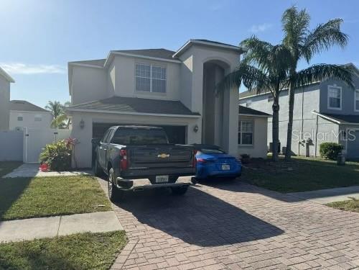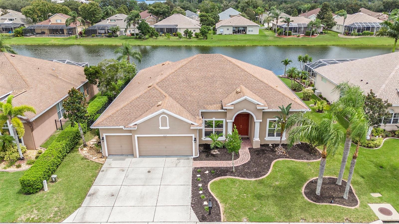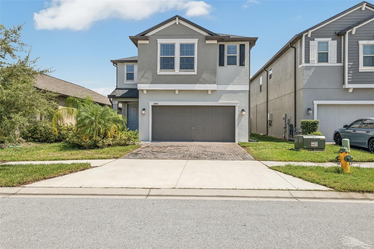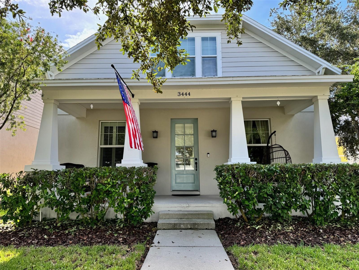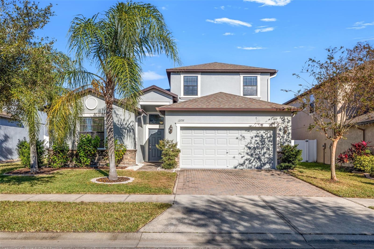1708 Hadden Hall Place, TRINITY, FL 34655
Property Photos
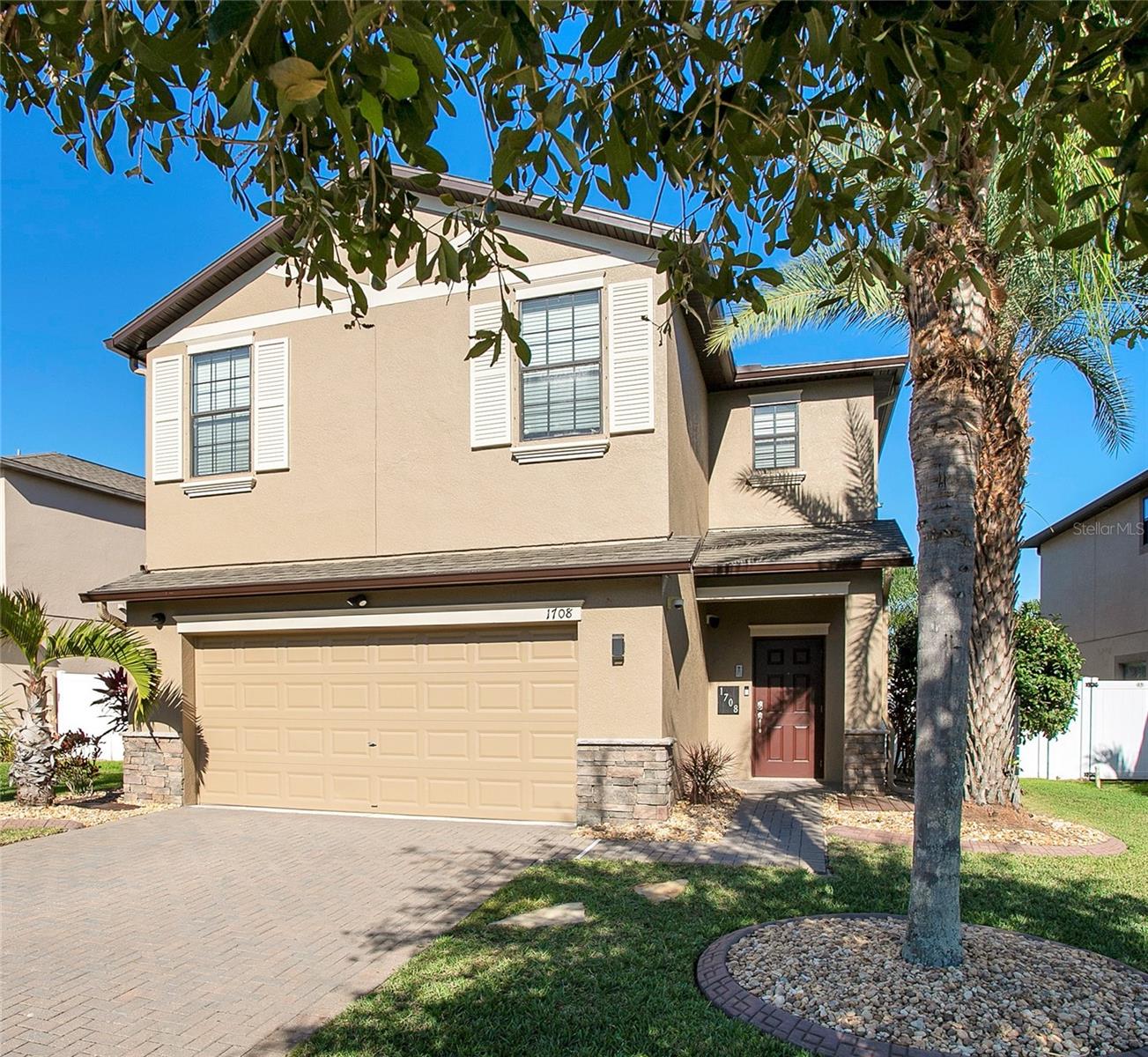
Would you like to sell your home before you purchase this one?
Priced at Only: $559,900
For more Information Call:
Address: 1708 Hadden Hall Place, TRINITY, FL 34655
Property Location and Similar Properties
- MLS#: O6258484 ( Residential )
- Street Address: 1708 Hadden Hall Place
- Viewed: 6
- Price: $559,900
- Price sqft: $196
- Waterfront: Yes
- Wateraccess: Yes
- Waterfront Type: Pond
- Year Built: 2014
- Bldg sqft: 2855
- Bedrooms: 3
- Total Baths: 3
- Full Baths: 2
- 1/2 Baths: 1
- Garage / Parking Spaces: 2
- Days On Market: 38
- Additional Information
- Geolocation: 28.1833 / -82.6076
- County: PASCO
- City: TRINITY
- Zipcode: 34655
- Subdivision: Trinity Preserve Ph 1
- Elementary School: Odessa Elementary
- Middle School: Seven Springs Middle PO
- High School: J.W. Mitchell High PO
- Provided by: IRON VALLEY REAL ESTATE CENTRAL FLORIDA
- Contact: Richard Alpizar
- 407-203-9595

- DMCA Notice
-
DescriptionThis is it! Welcome Home to this gorgeous WATERFRONT, POOL home in the gated Trinity Preserve. This showstopper is sure to impress from the moment you walk in the door. The kitchen boasts granite, stainless steel, solid wood cabinets with tons of storage, designer pendant lights and has an island that overlooks the family/dining room. Also, downstairs is a half bath and homework nook. The outdoor space is truly special, covered and screened lanai with ceiling fans. The floors have been upgraded to pavers that flow seamless around the pool that has a calming water feature with a backdrop of palm trees and the fountain from the pond. Very private and peaceful. Backyard is fully fenced and room remaining for a dog run. Upstairs leads to a giant loft area, the humungous primary suite with a walk in closet, a bathroom that you can host a party in, 2 large bedrooms, a full bath and laundry room. NEW ROOF, NEW EXTERIOR PAINT, NEW INTERIOR PAINT. Top Rated Schools, No CDD, Low HOA, Gated Community, Not in a Flood Zone.
Payment Calculator
- Principal & Interest -
- Property Tax $
- Home Insurance $
- HOA Fees $
- Monthly -
Features
Building and Construction
- Covered Spaces: 0.00
- Exterior Features: Sidewalk
- Flooring: Vinyl
- Living Area: 2352.00
- Roof: Shingle
School Information
- High School: J.W. Mitchell High-PO
- Middle School: Seven Springs Middle-PO
- School Elementary: Odessa Elementary
Garage and Parking
- Garage Spaces: 2.00
Eco-Communities
- Pool Features: In Ground
- Water Source: Public
Utilities
- Carport Spaces: 0.00
- Cooling: Central Air
- Heating: Central, Electric
- Pets Allowed: Yes
- Sewer: Public Sewer
- Utilities: Electricity Connected
Finance and Tax Information
- Home Owners Association Fee: 116.00
- Net Operating Income: 0.00
- Tax Year: 2023
Other Features
- Appliances: Dishwasher, Dryer, Microwave, Range, Refrigerator, Washer
- Association Name: Sarah Ranney
- Country: US
- Furnished: Unfurnished
- Interior Features: Ceiling Fans(s), Walk-In Closet(s), Window Treatments
- Legal Description: TRINITY PRESERVE PHASE 1 PB 67 PG 101 BLOCK 5 LOT 26 OR 9762 PG 3381
- Levels: Two
- Area Major: 34655 - New Port Richey/Seven Springs/Trinity
- Occupant Type: Vacant
- Parcel Number: 33-26-17-0090-00500-0260
- Zoning Code: MPUD
Similar Properties
Nearby Subdivisions
Champions Club
Cielo At Champions Club
Floresta At Champions Club
Fox Wood Ph 01
Fox Wood Ph 05
Heritage Spgs Village 04
Heritage Spgs Village 06
Heritage Spgs Village 07
Heritage Spgs Village 08
Heritage Spgs Village 12
Heritage Spgs Village 14
Heritage Spgs Village 19
Heritage Spgs Village 23
Heritage Spgs Village 24 Vill
Heritage Springs
Heritage Springs Village
Heritage Springs Village 13
Heritage Springs Village 22
Marabella At Champions Club
Mirasol At Champions Club
Thousand Oaks East Ph 02 03
Thousand Oaks East Ph 04
Thousand Oaks Ph 02 03 04 05
Thousand Oaks Ph 25
Thousand Oaks Ph 69
Trinity East Rep
Trinity Oaks
Trinity Oaks Increment M North
Trinity Preserve Ph 1
Trinity Preserve Phase 1
Trinity West
Villages At Fox Hollow Ph 04
Villages At Fox Hollow West
Villagesfox Hollow West
Woodlandslongleaf
Wyndtree Ph 05 Village 08


