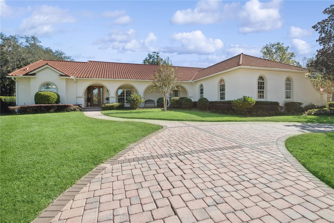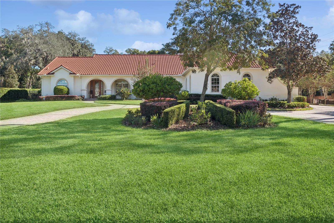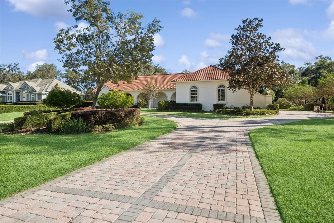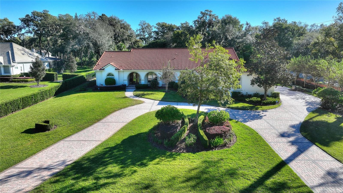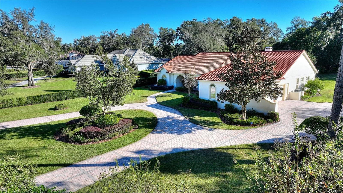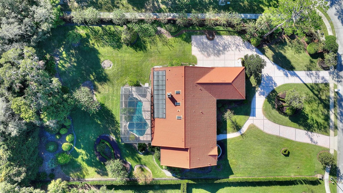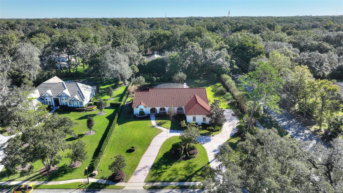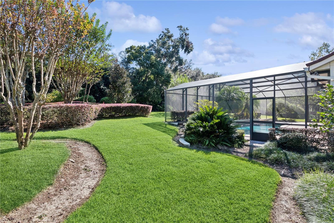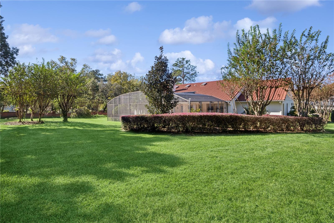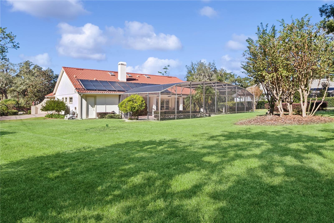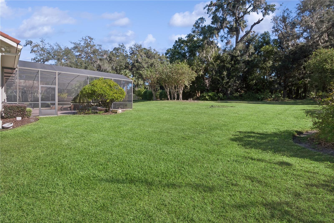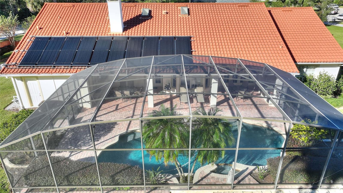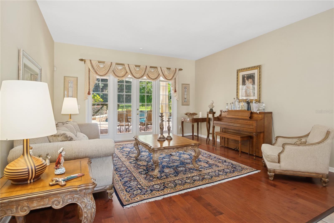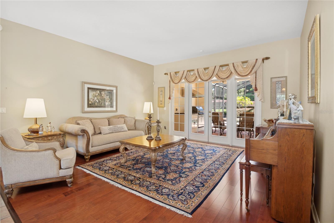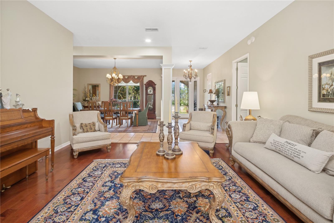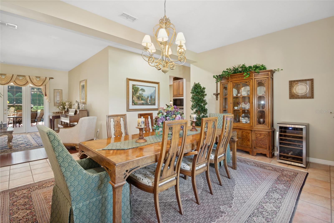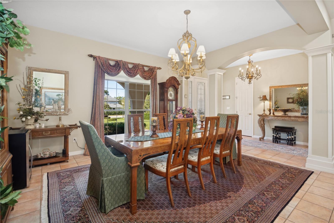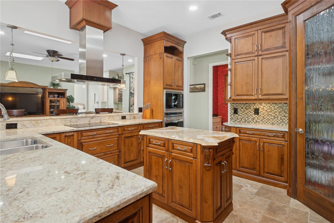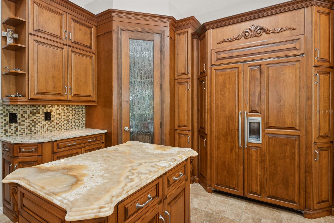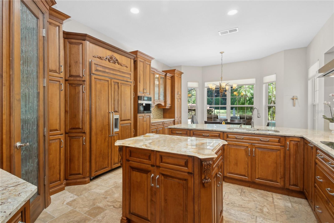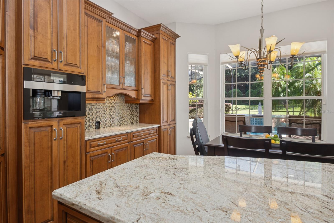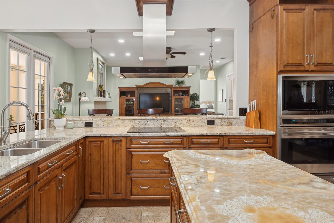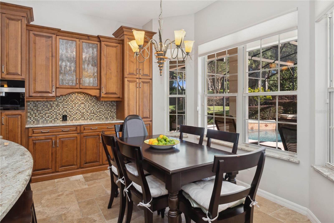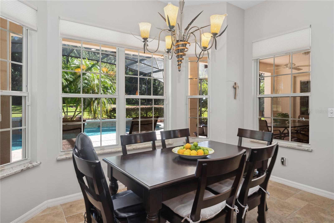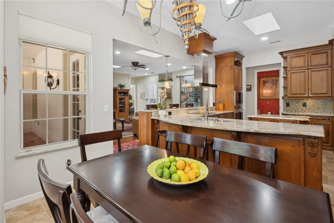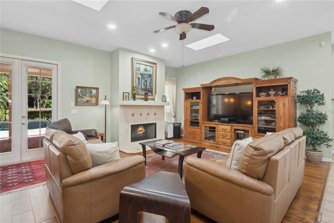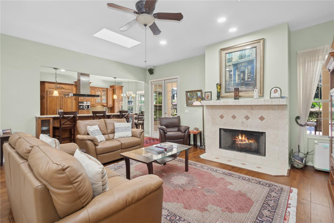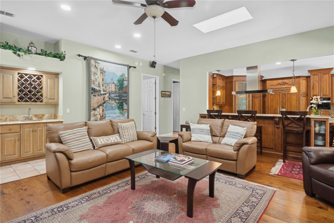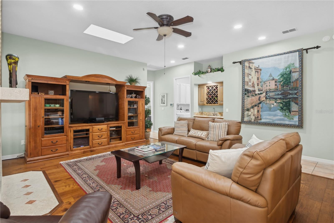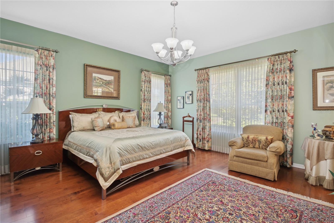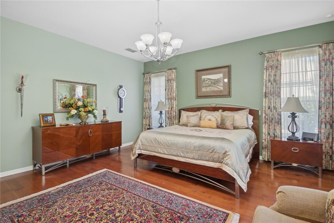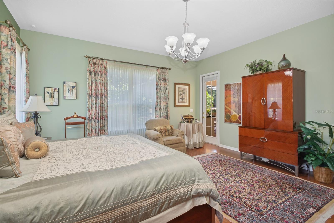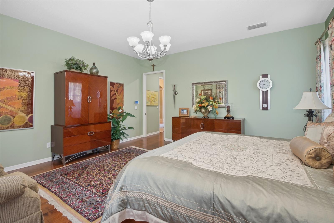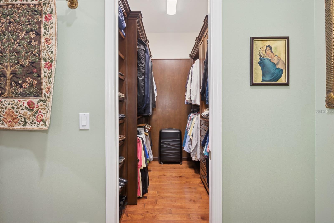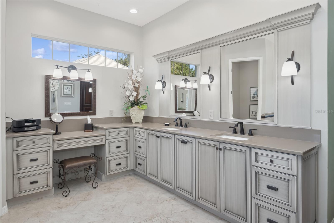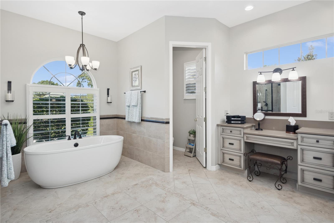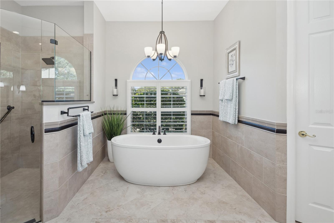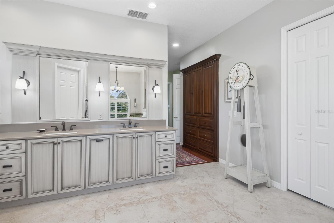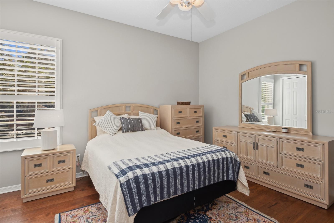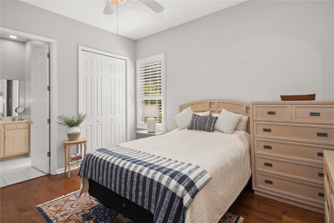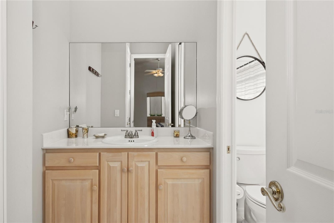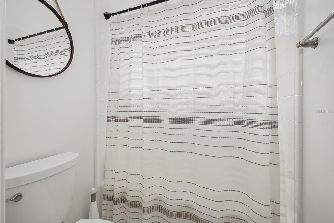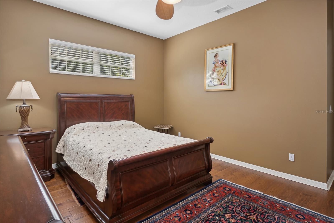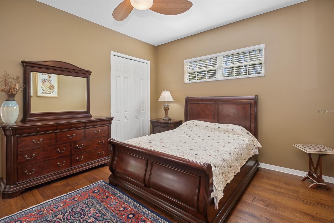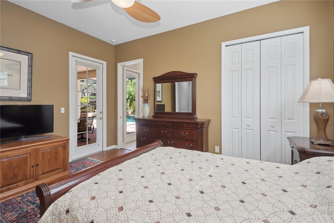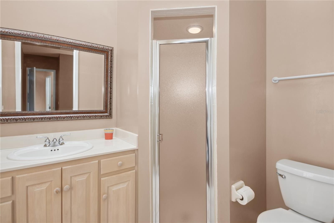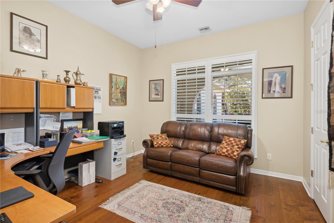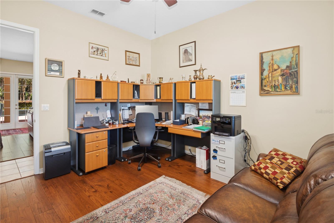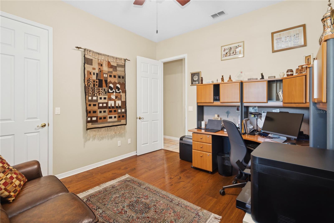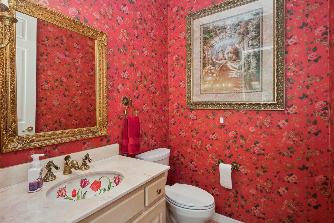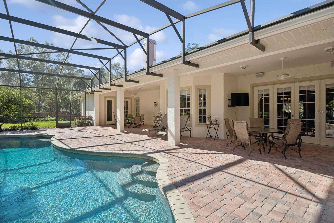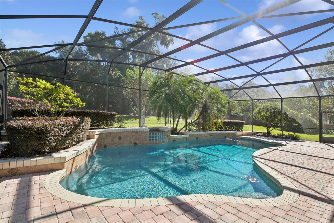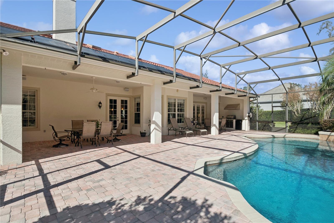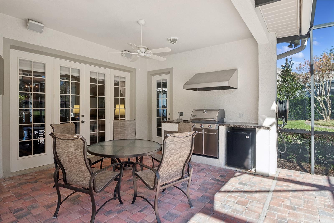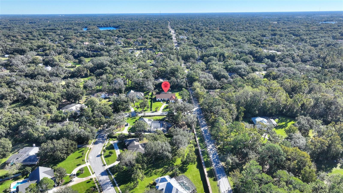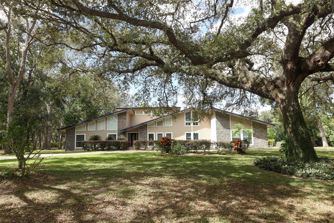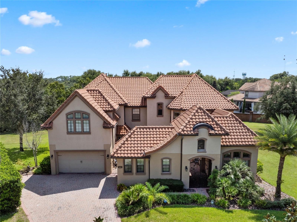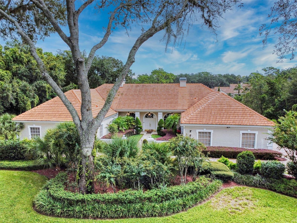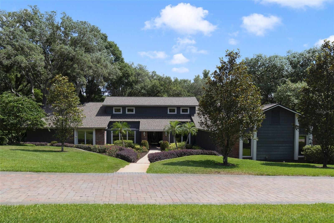1000 Dunhurst Court, LONGWOOD, FL 32779
Property Photos
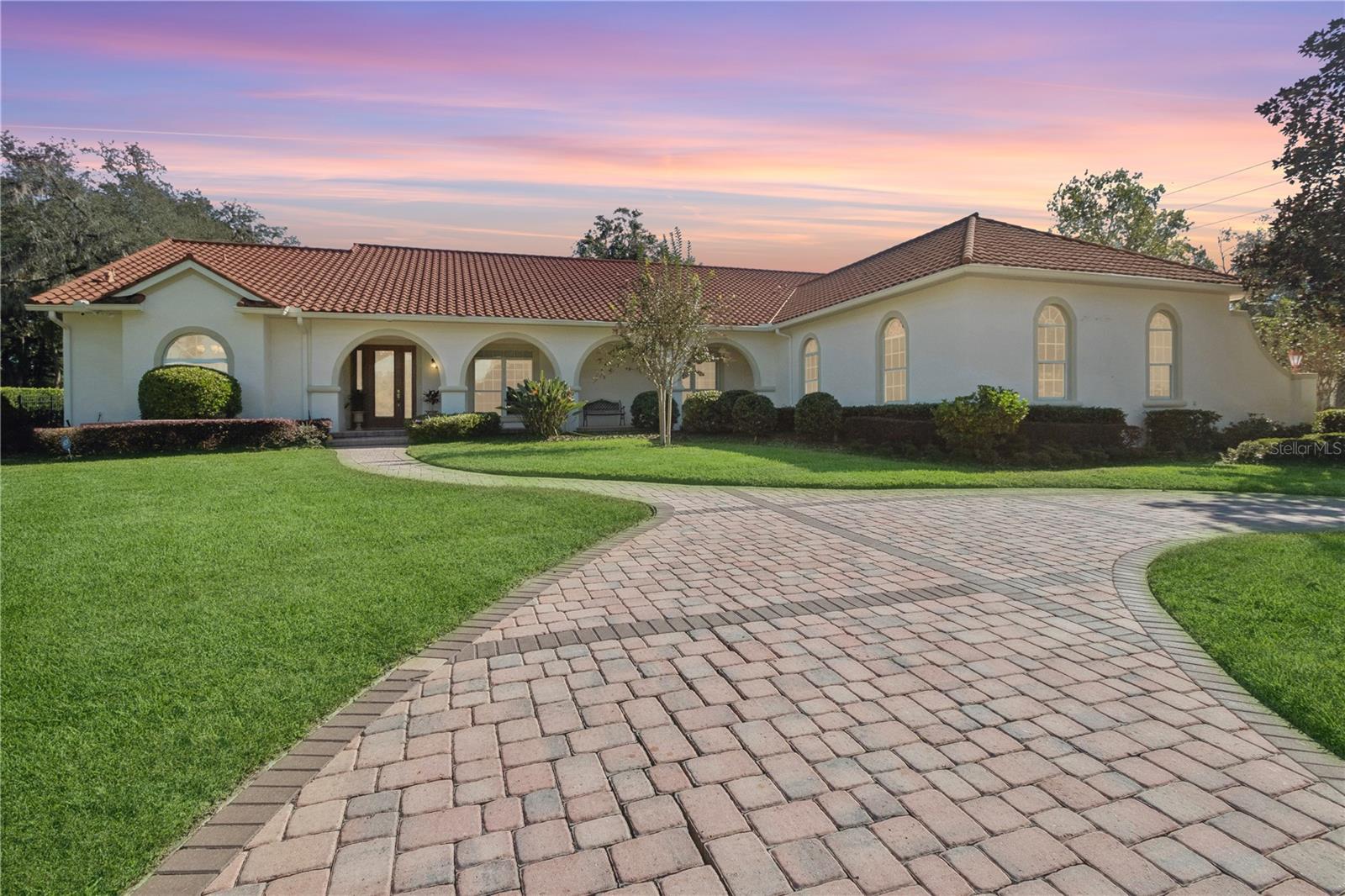
Would you like to sell your home before you purchase this one?
Priced at Only: $1,150,000
For more Information Call:
Address: 1000 Dunhurst Court, LONGWOOD, FL 32779
Property Location and Similar Properties
- MLS#: O6260100 ( Residential )
- Street Address: 1000 Dunhurst Court
- Viewed: 17
- Price: $1,150,000
- Price sqft: $215
- Waterfront: No
- Year Built: 1995
- Bldg sqft: 5353
- Bedrooms: 4
- Total Baths: 4
- Full Baths: 3
- 1/2 Baths: 1
- Garage / Parking Spaces: 3
- Days On Market: 26
- Additional Information
- Geolocation: 28.7133 / -81.3891
- County: SEMINOLE
- City: LONGWOOD
- Zipcode: 32779
- Subdivision: Manchester Oaks
- Elementary School: Woodlands Elementary
- Middle School: Markham Woods Middle
- High School: Lake Mary High
- Provided by: COLDWELL BANKER REALTY
- Contact: Shannon Riva
- 407-333-8088

- DMCA Notice
-
Description*Stunning 4 Bedroom, 3.5 Bathroom home in the quaint community of Manchester Oaks along the Markham Woods corridor* Pride of ownership is evident throughout this home, offering a perfect blend of luxury, comfort, and privacy. Situated on a sprawling one acre corner lot, this meticulously maintained property features a circular paver driveway that leads to an oversized 3 car garage with storage. Step outside to your own private oasisan inviting saltwater, solar heated pool surrounded by an extended screened lanai, outdoor kitchen and lush landscaping ideal for relaxing and entertaining year round. The formal living and dining rooms are at the entrance of the home, just past the foyer. To the left is the primary suite a true retreat boasting dual custom closets and a beautifully renovated bathroom with a soaking tub, walk in shower, double sinks, vanity, and elegant cabinetry. The chefs kitchen, at the center of the home, is a dream come true, with premium appliances including a Wolf cooktop, oven, warming drawer, and microwave as well as a Miele dishwasher and built in coffee system.The kitchen is complete with custom cabinets, a walk in pantry, built in buffet, breakfast bar, and a cozy dinette areaperfect for casual dining or enjoying your morning coffee. The kitchen overlooks the family room with a wood burning fireplace and wet bar. A bedroom (or office) is adjacent to the family room with a walk in closet. Two additional, spacious bedrooms are along the far right side of the home each with their own en suite bathroom. The metal roof, which looks like tile, offers durability and style for the new owners for years to come. Zoned for Woodlands Elementary, Markham Woods Middle and Lake Mary High and offering quick access to major transportation, shopping, dining and more. This is truly a unique opportunity to own a special home with too many upgrades to list! Schedule your showing today.
Payment Calculator
- Principal & Interest -
- Property Tax $
- Home Insurance $
- HOA Fees $
- Monthly -
Features
Building and Construction
- Covered Spaces: 0.00
- Exterior Features: French Doors, Irrigation System, Outdoor Grill, Outdoor Kitchen, Private Mailbox, Rain Gutters, Sidewalk
- Fencing: Other
- Flooring: Hardwood, Tile
- Living Area: 3482.00
- Roof: Metal
Land Information
- Lot Features: Corner Lot
School Information
- High School: Lake Mary High
- Middle School: Markham Woods Middle
- School Elementary: Woodlands Elementary
Garage and Parking
- Garage Spaces: 3.00
- Parking Features: Circular Driveway, Garage Faces Side
Eco-Communities
- Pool Features: In Ground, Solar Heat
- Water Source: Public
Utilities
- Carport Spaces: 0.00
- Cooling: Central Air
- Heating: Electric
- Pets Allowed: Yes
- Sewer: Septic Tank
- Utilities: Public
Finance and Tax Information
- Home Owners Association Fee: 0.00
- Net Operating Income: 0.00
- Tax Year: 2023
Other Features
- Appliances: Built-In Oven, Cooktop, Dishwasher, Dryer, Microwave, Refrigerator, Washer
- Country: US
- Interior Features: Built-in Features, Central Vaccum, Eat-in Kitchen, Kitchen/Family Room Combo, Living Room/Dining Room Combo, Primary Bedroom Main Floor, Solid Wood Cabinets, Stone Counters, Window Treatments
- Legal Description: LOT 1 MANCHESTER OAKS PB 43 PGS 96 THRU 98
- Levels: One
- Area Major: 32779 - Longwood/Wekiva Springs
- Occupant Type: Owner
- Parcel Number: 26-20-29-513-0000-0010
- Views: 17
- Zoning Code: A-1
Similar Properties
Nearby Subdivisions
Alaqua Lakes Ph 1
Alaqua Lakes Ph 2
Alaqua Lakes Ph 4
Alaqua Ph 2
Alaqua Ph 3
Brantley Shores 1st Add
Cypress Landing At Sabal Point
Forest Park Estates Sec 2
Jennifer Estates
Lake Brantley Isles 2nd Add
Lake Brantley Isles Amd
Longwoodmarkham Estates
Manchester Oaks
Mandarin Sec 7
Mandarin Sec 8
Markham Acres
Meredith Manor Golf View Estat
Meredith Manor Nob Hill Sec
Not On The List
Ravensbrook
Ravensbrook 1st Add
Sabal Point
Sabal Point Amd
Sabal Point At Sabal Green
Sabal Point Sabal View At
Sabal Point Timber Ridge At
Sabal Point Whisper Wood At
Sandy Lane Reserve Ph 2
Spring Run Patio Homes
Springs Landing The Estates At
Springs The
Sweetwater Club
Sweetwater Oaks
Sweetwater Oaks Sec 03
Sweetwater Oaks Sec 04b
Sweetwater Oaks Sec 06
Sweetwater Oaks Sec 07
Sweetwater Oaks Sec 15
Sweetwater Oaks Sec 16
Sweetwater Oaks Sec 18
Sweetwater Oaks Sweetwater Sho
Sweetwater Shores 01
Sweetwater Spgs
Veramonte
Wekiva Cove Ph 1
Wekiva Cove Ph 3
Wekiva Cove Ph 4
Wekiva Cove Ph 4 Rep
Wekiva Golf Villas Sec 2
Wekiva Hills Sec 09
Wekiva Hunt Club 1 Fox Hunt Se
Wekiva Hunt Club 3 Fox Hunt Se
Wingfield North
Wingfield North 2
Wingfield North Pt Rep Of Lts


