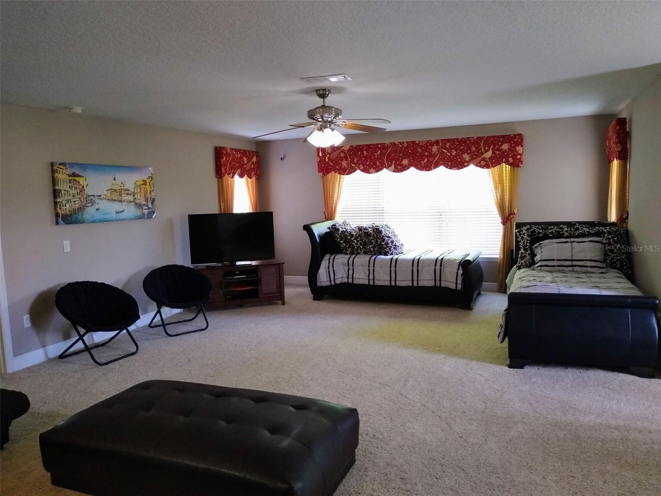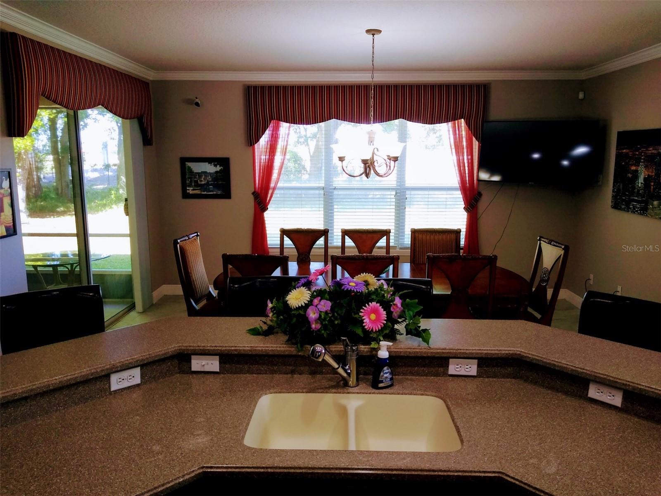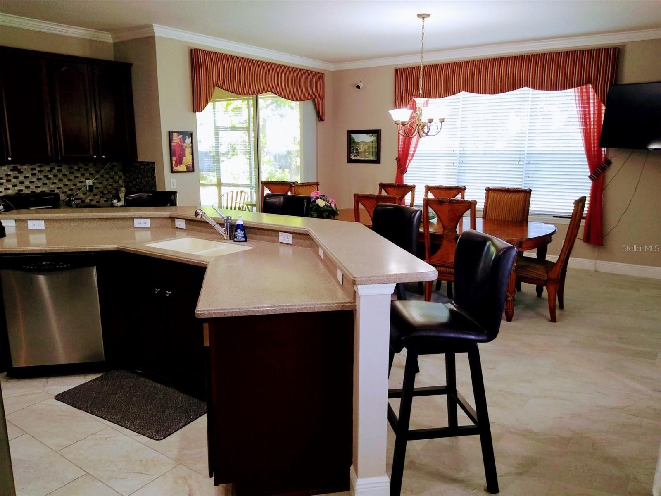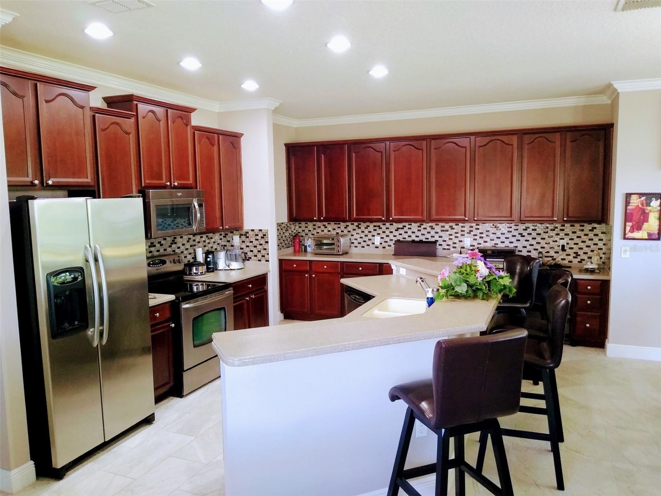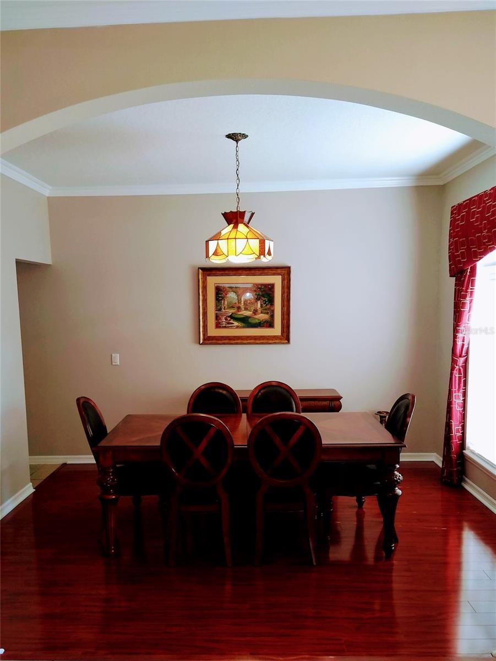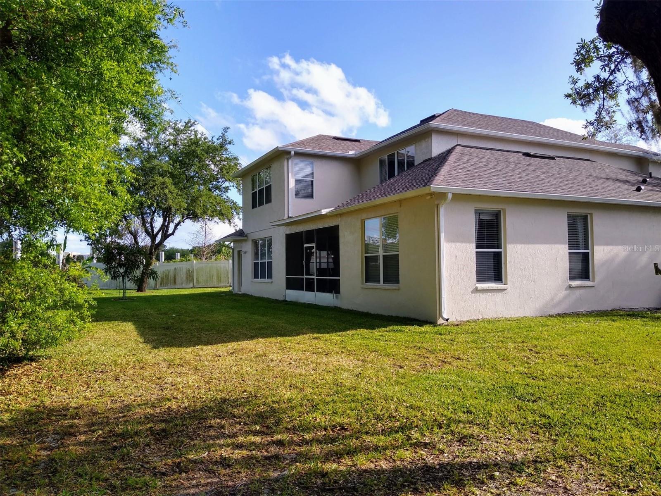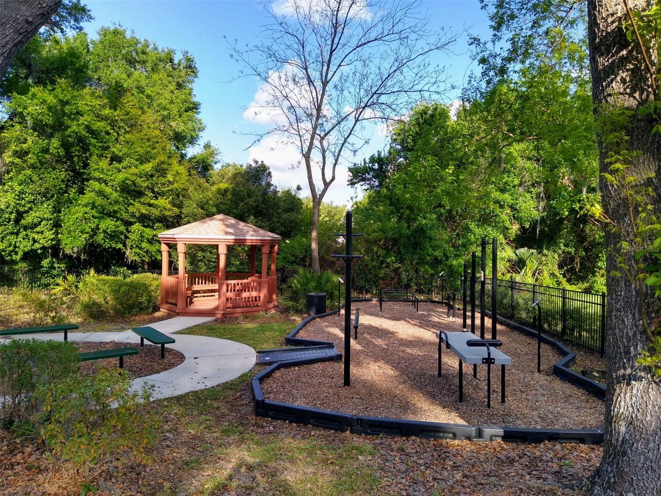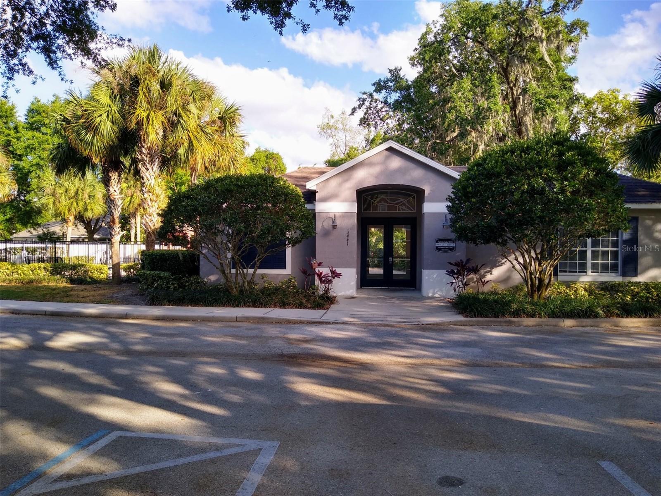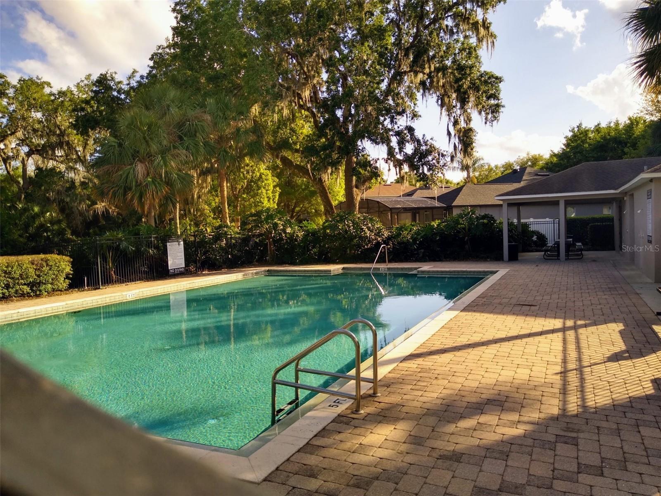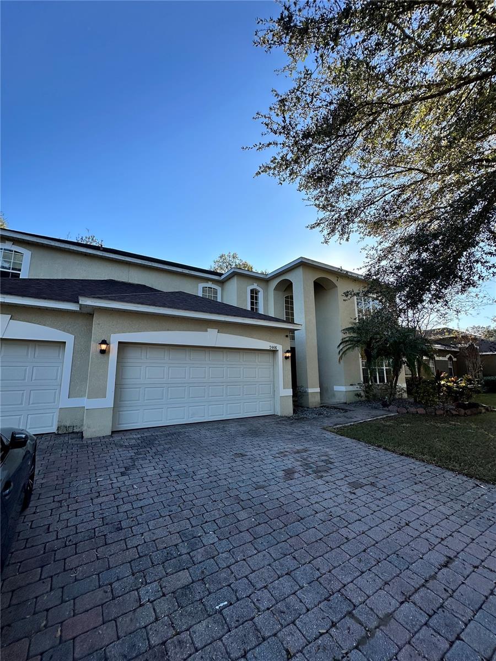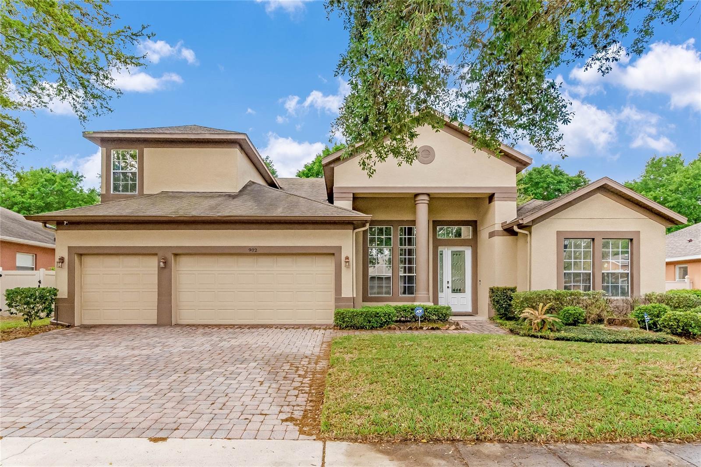3230 Fawnwood Drive, OCOEE, FL 34761
Property Photos
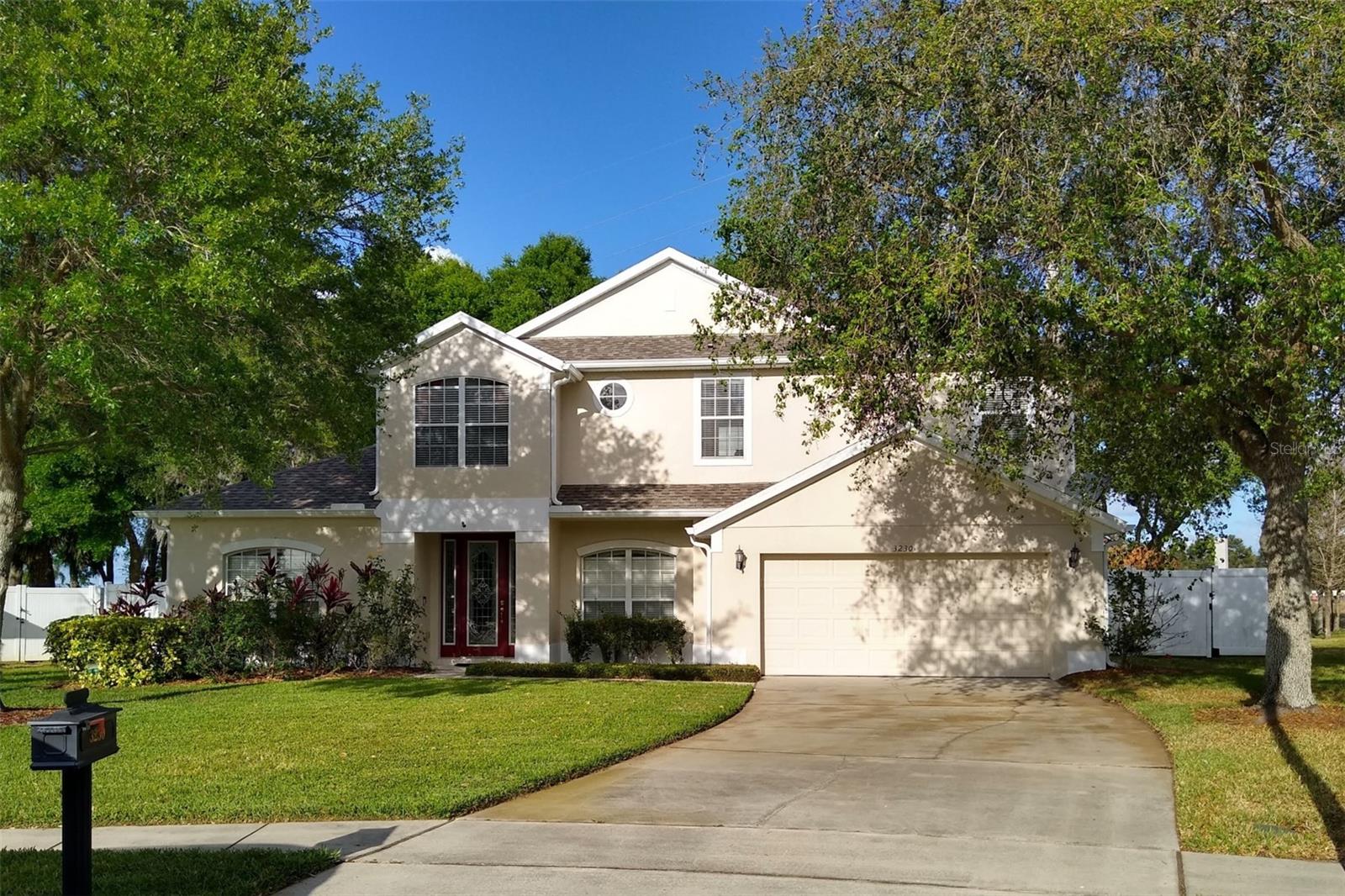
Would you like to sell your home before you purchase this one?
Priced at Only: $3,800
For more Information Call:
Address: 3230 Fawnwood Drive, OCOEE, FL 34761
Property Location and Similar Properties
- MLS#: O6263419 ( Residential Lease )
- Street Address: 3230 Fawnwood Drive
- Viewed: 9
- Price: $3,800
- Price sqft: $1
- Waterfront: No
- Year Built: 2006
- Bldg sqft: 4469
- Bedrooms: 4
- Total Baths: 4
- Full Baths: 3
- 1/2 Baths: 1
- Garage / Parking Spaces: 2
- Days On Market: 17
- Additional Information
- Geolocation: 28.6175 / -81.5384
- County: ORANGE
- City: OCOEE
- Zipcode: 34761
- Subdivision: Forestbrooke Ph 03 Ae
- Elementary School: Prairie Lake Elementary
- Middle School: Ocoee Middle
- High School: Ocoee High
- Provided by: CENTURY 21 CARIOTI
- Contact: Michael Nemec
- 407-354-0074

- DMCA Notice
-
DescriptionOne or more photo(s) has been virtually staged. Spacious and beautiful large home! 4 bedrooms plus a den. Home is located on a cul de sac on "top of the hill" oversized lot provides shaded area as well as a few fruit trees mangos and banana. The roof is just 2 years old. Newer AC. The home was recently newly painted. Well designed layout on the inside of the home. To enter the home there is an office to the left and the formal dining room to the right. The master bedroom is conveniently located downstairs. It has 2 walk in double closets, a large master bathroom, corner bathtub and separated toilet. There is a formal living room, and the spacious kitchen includes all appliances, and it has elevated Corian counter tops. To the side is a dinette breakfast seating area. The family room provides an open concept.
Payment Calculator
- Principal & Interest -
- Property Tax $
- Home Insurance $
- HOA Fees $
- Monthly -
Features
Building and Construction
- Covered Spaces: 0.00
- Exterior Features: Garden, Irrigation System, Lighting, Rain Gutters, Sidewalk, Sliding Doors, Sprinkler Metered
- Fencing: Fenced
- Flooring: Carpet, Ceramic Tile, Wood
- Living Area: 3716.00
Land Information
- Lot Features: In County, Irregular Lot, Landscaped, Oversized Lot, Sidewalk, Private
School Information
- High School: Ocoee High
- Middle School: Ocoee Middle
- School Elementary: Prairie Lake Elementary
Garage and Parking
- Garage Spaces: 2.00
Eco-Communities
- Water Source: Public
Utilities
- Carport Spaces: 0.00
- Cooling: Central Air
- Heating: Central
- Pets Allowed: No
- Sewer: Public Sewer
- Utilities: Public, Sprinkler Meter, Street Lights, Underground Utilities
Finance and Tax Information
- Home Owners Association Fee: 0.00
- Net Operating Income: 0.00
Other Features
- Appliances: Dishwasher, Disposal, Dryer, Electric Water Heater, Microwave, Range, Refrigerator, Washer
- Association Name: Randy Miller
- Association Phone: 352-243-4595
- Country: US
- Furnished: Unfurnished
- Interior Features: Built-in Features, Ceiling Fans(s), Crown Molding, Eat-in Kitchen, Kitchen/Family Room Combo, Open Floorplan, Primary Bedroom Main Floor, Solid Surface Counters, Solid Wood Cabinets, Split Bedroom, Walk-In Closet(s), Window Treatments
- Levels: Two
- Area Major: 34761 - Ocoee
- Occupant Type: Vacant
- Parcel Number: 31-21-28-2767-00-790
Owner Information
- Owner Pays: Recreational, Trash Collection
Similar Properties
Nearby Subdivisions
Arden Park North Ph 4
Arden Park North Ph 6
Bordeaux
Bordeaux Condo
Brentwood Heights
Brookestone Ut 03 50 113
Coventry At Ocoee Ph 01
Crestwood Heights
Cross Creek Ocoee
Forest Trls J N
Forestbrooke Ph 03 Ae
Frst Oaks
Greensfrst Lkph 1
Hampton Woods
Kensington Manor
Lake Mdw Lndg
Lake Meadow Landing
Lake Shore Gardens
Lake Shore Gardens Add 02
Lakeview Third Add
Mccormick Reserve Ph 1
North Ocoee Add
Ocoee Commons Pud F G1 H1 H2
Ocoee Reserve
Peach Lake Mnr
Reserve At Meadow Lake 71108 L
South Springdale Ph 01 Rep
Spring Lake Hills
Villageswesmere Ph 3
Westchester
Westyn Bay Am
Westyn Bay Ph 02 S1
Windstoneocoee Ph 01
Wynwood Ph 1 2


