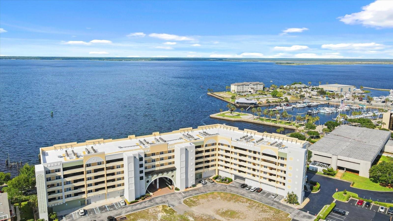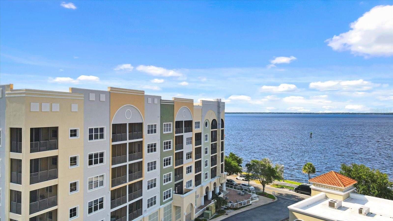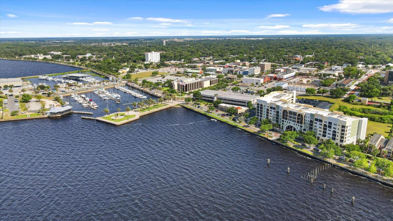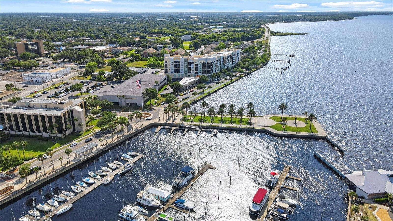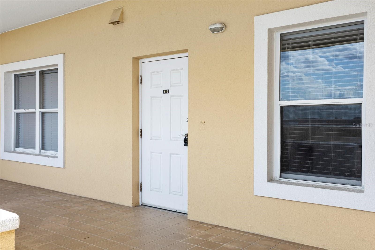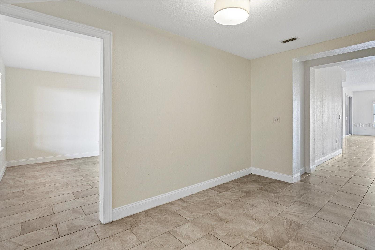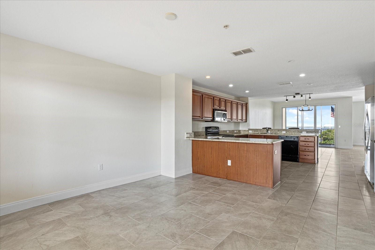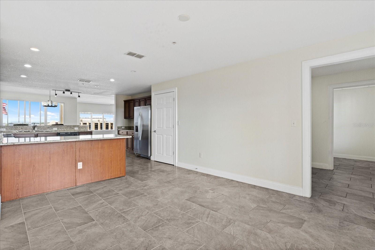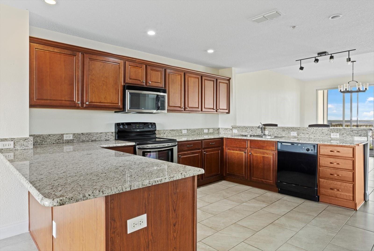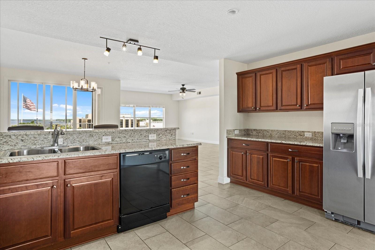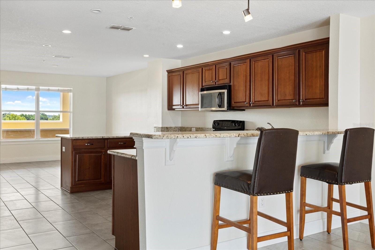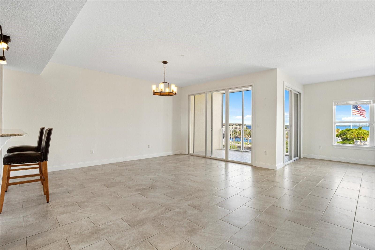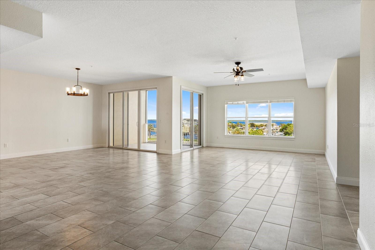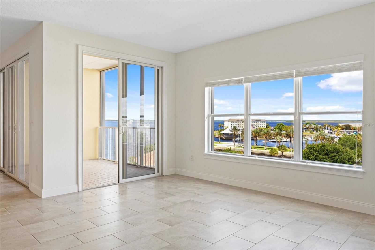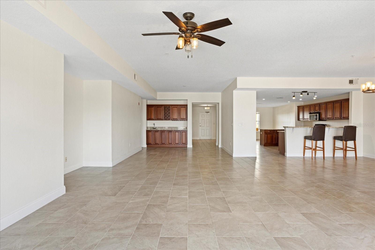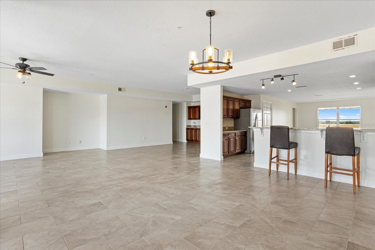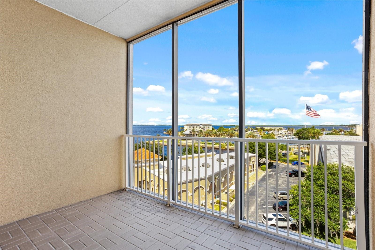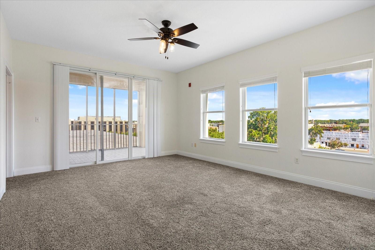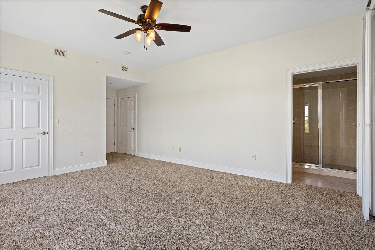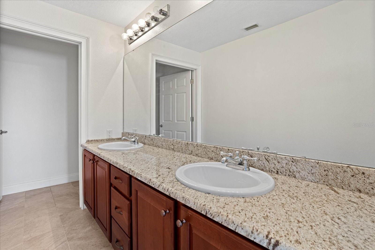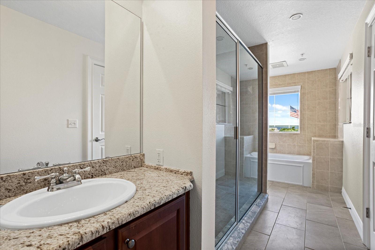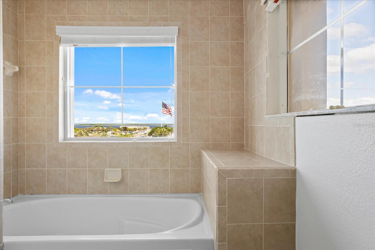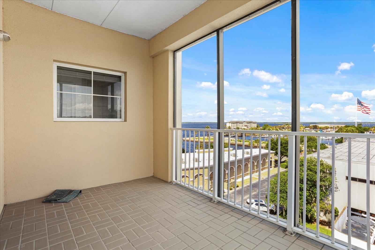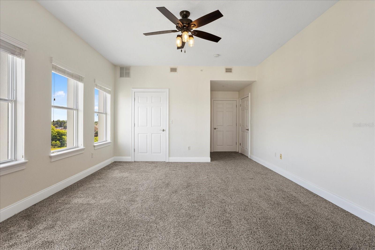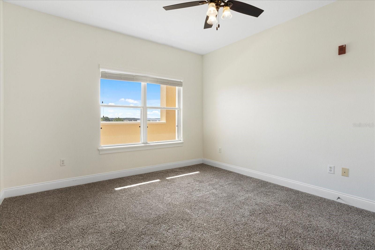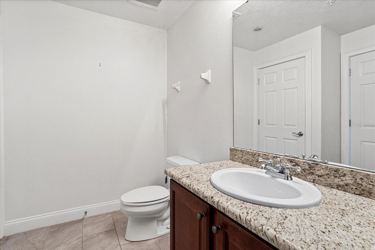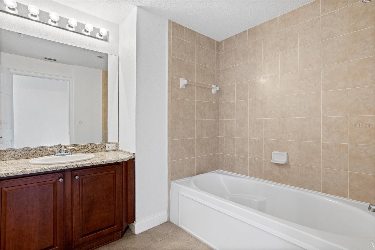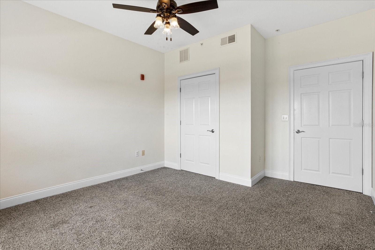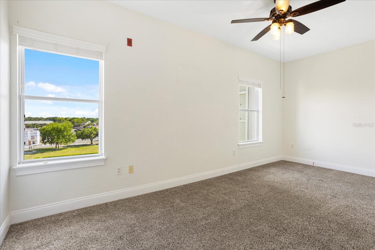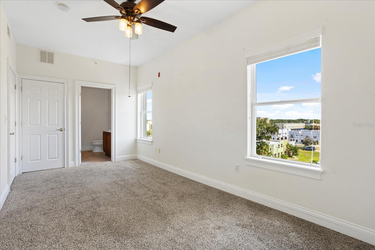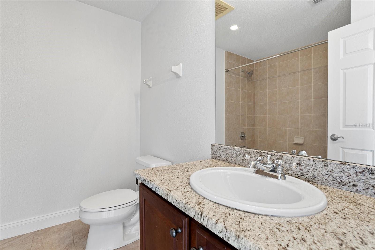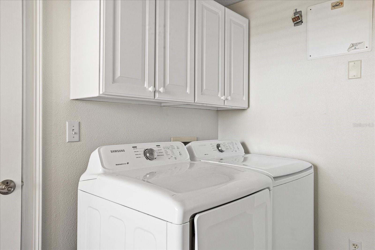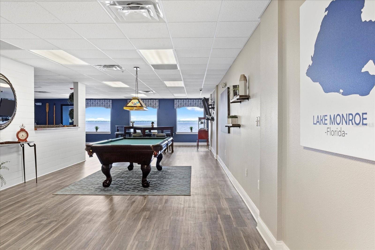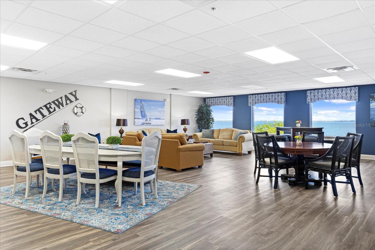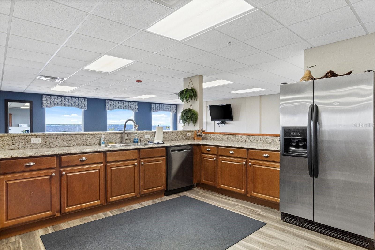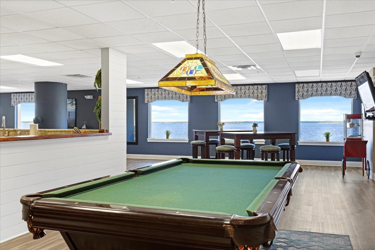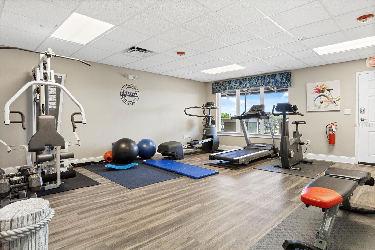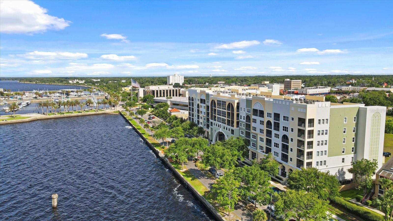225 Seminole Boulevard 512, SANFORD, FL 32771
Property Photos
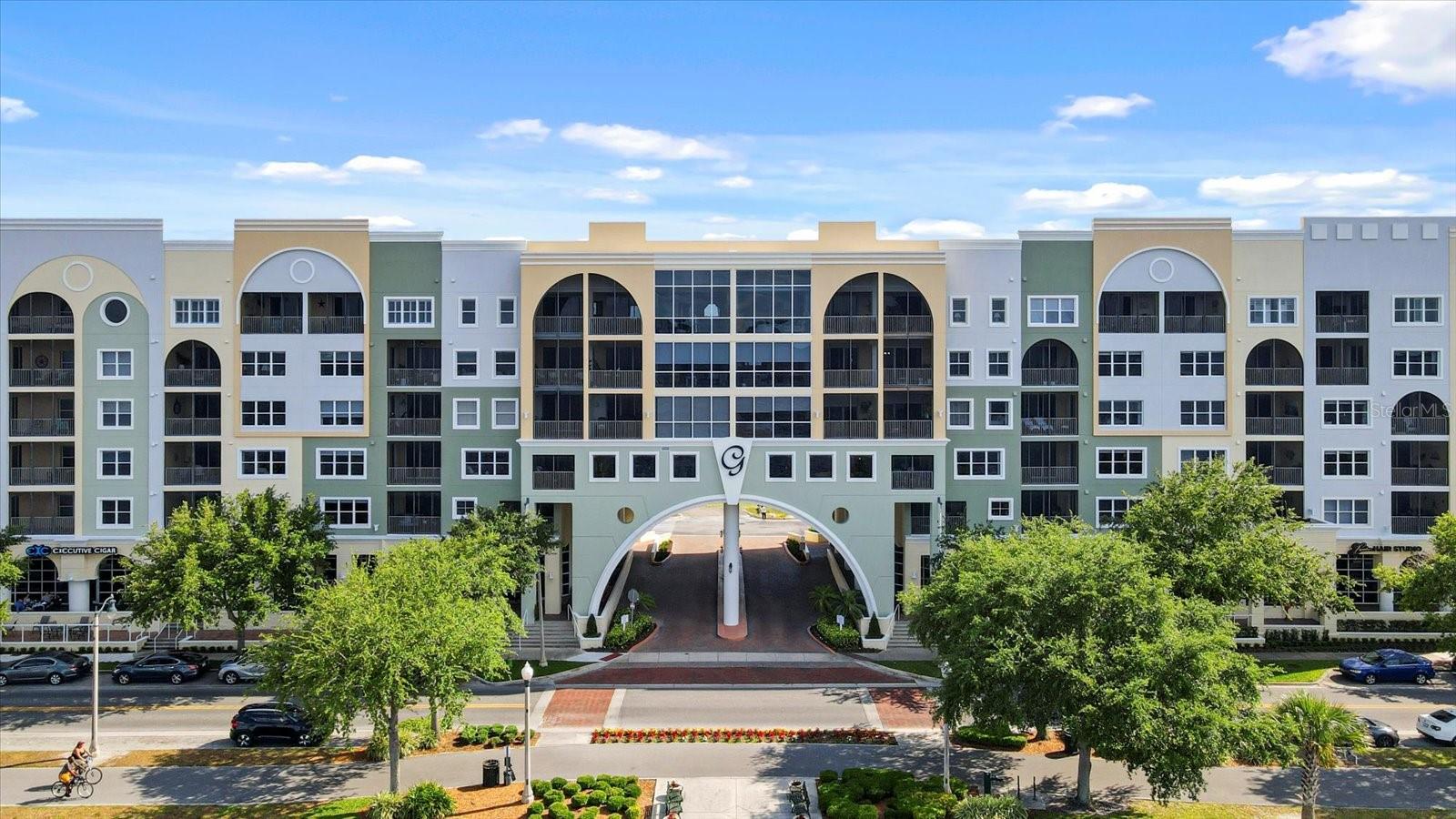
Would you like to sell your home before you purchase this one?
Priced at Only: $579,000
For more Information Call:
Address: 225 Seminole Boulevard 512, SANFORD, FL 32771
Property Location and Similar Properties
- MLS#: O6264321 ( Residential )
- Street Address: 225 Seminole Boulevard 512
- Viewed: 2
- Price: $579,000
- Price sqft: $171
- Waterfront: Yes
- Wateraccess: Yes
- Waterfront Type: Lake,Marina
- Year Built: 2007
- Bldg sqft: 3380
- Bedrooms: 3
- Total Baths: 3
- Full Baths: 3
- Garage / Parking Spaces: 1
- Days On Market: 1
- Additional Information
- Geolocation: 28.815 / -81.27
- County: SEMINOLE
- City: SANFORD
- Zipcode: 32771
- Subdivision: Gateway At Riverwalk A Condo T
- Building: Gateway At Riverwalk A Condo Third Amd
- Provided by: LEGACY REALTY & BROKERS LLC
- Contact: Sherrie Wysong
- 407-887-7779

- DMCA Notice
-
DescriptionSeize this opportunity to elevate your living experience with this exceptional 3 bedroom, 3 bath condominium at Gateway at Riverwalk, perfectly positioned on the calming shores of Lake Monroe. This remarkable residence promises not just a place to live, but a vibrant lifestyle, boasting breathtaking views of Lake Monroe, The Sanford Marina, Downtown Sanford, and the occasional excitement of rocket launches lighting up the sky. . . . . . The open concept layout is expertly designed for entertaining, featuring a stylish dining and living room combination complete with a chic wet bar and a private balconyideal for unwinding while you take in the spectacular sunsets over the lake. . . . . . . Immerse yourself in the dynamic atmosphere of Downtown Sanford, home to trendy breweries, delicious restaurants, art galleries, theaters, and a diverse array of shopping options. Take part in popular community events such as the St. John River Art Festival, Porchfest, and the Holiday Tour of Homes. And for fitness enthusiasts, enjoy scenic runs along the picturesque Sanford Riverwalk, which hugs the beautiful shores of Lake Monroe. . . . . . Step into the spacious, luxurious living area featuring elegant tile flooring, seamlessly flowing into a chefs dream kitchen equipped with stunning granite countertops, rich cherry cabinets, a cozy breakfast nook, and a convenient pantry. Perfect for hosting gatherings, the expansive living room is 38 feet deep and includes a wet bar. For larger get togethers, the clubhouse provides an impressive venue that wont disappoint. . . . . . The primary bedroom is a true retreat, offering your own private balcony and an ensuite bathroom designed for ultimate relaxation. Guests will feel pampered in the second bedroom, which also boasts its own ensuite, while the third bedroom conveniently shares access to a beautifully appointed guest bathroom. . . . . . Recent upgrades at Gateway ensure an unparalleled living experience, featuring a brand new roof, modern elevators, fresh exterior paint, a welcoming clubhouse, enhanced outdoor lighting, and upgraded parking options. Plus, your condo includes a highly sought after garage parking space! As a valued resident of Gateway at Riverwalk, enjoy a comprehensive range of premium amenities included in your HOA fees. Benefit from high speed Spectrum Internet and cable, water, trash, sewage services, and maintenance for your rooftop A/C unit if needed. The impeccably maintained grounds provide lawn care, janitorial services, and access to a small gym and stylish clubhouse, all supported by thorough pest control. Rest easy knowing your residence features advanced security measures, including a secure entry system with video intercom technology and QR code access. . . . . . . Dont let this extraordinary opportunity pass you byexperience the epitome of upscale living in this impressive single floor condominium, spanning approximately 3,000 square feet, crafted for those who truly appreciate the finer things in life. Your dream home awaits!
Payment Calculator
- Principal & Interest -
- Property Tax $
- Home Insurance $
- HOA Fees $
- Monthly -
Features
Building and Construction
- Covered Spaces: 0.00
- Exterior Features: Balcony, Lighting, Sidewalk, Sliding Doors
- Flooring: Carpet, Tile
- Living Area: 2857.00
- Roof: Membrane
Property Information
- Property Condition: Completed
Land Information
- Lot Features: Historic District, City Limits, Near Marina, Sidewalk, Street Brick, Paved
Garage and Parking
- Garage Spaces: 1.00
- Parking Features: Assigned, Covered, Garage Door Opener, Ground Level, On Street
Eco-Communities
- Water Source: Public
Utilities
- Carport Spaces: 0.00
- Cooling: Central Air, Zoned
- Heating: Electric
- Pets Allowed: Yes
- Sewer: Public Sewer
- Utilities: Cable Connected, Electricity Connected, Public, Sewer Connected, Water Connected
Amenities
- Association Amenities: Clubhouse
Finance and Tax Information
- Home Owners Association Fee Includes: Cable TV, Common Area Taxes, Escrow Reserves Fund, Insurance, Internet, Maintenance Structure, Maintenance Grounds, Pest Control, Recreational Facilities, Sewer, Trash, Water
- Home Owners Association Fee: 1140.06
- Net Operating Income: 0.00
- Tax Year: 2023
Other Features
- Appliances: Dryer, Microwave, Range, Refrigerator, Washer
- Association Name: Sentry Management
- Association Phone: 407-788-6700
- Country: US
- Furnished: Unfurnished
- Interior Features: Ceiling Fans(s), Eat-in Kitchen, Living Room/Dining Room Combo, Open Floorplan, Primary Bedroom Main Floor, Solid Surface Counters, Walk-In Closet(s), Wet Bar, Window Treatments
- Legal Description: BLDG 1 UNIT 1512 GATEWAY AT RIVERWALK A CONDOMINIUM THIRD AMENDMENT ORB 6922 PG 141
- Levels: One
- Area Major: 32771 - Sanford/Lake Forest
- Occupant Type: Vacant
- Parcel Number: 25-19-30-520-0100-1512
- Possession: Close of Escrow
- Style: Contemporary
- Unit Number: 512
- View: City, Water
- Zoning Code: SC3


