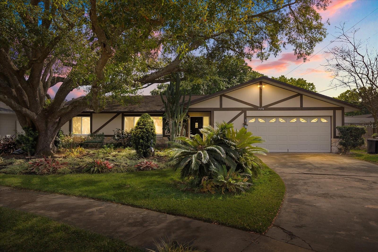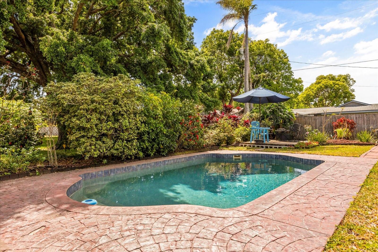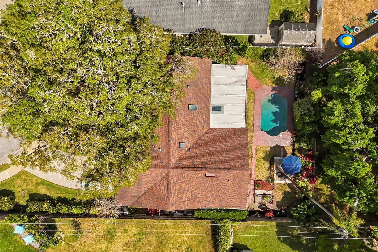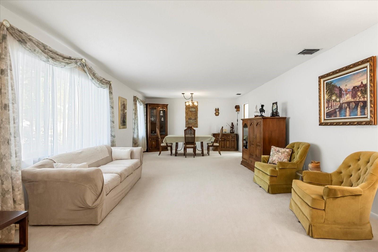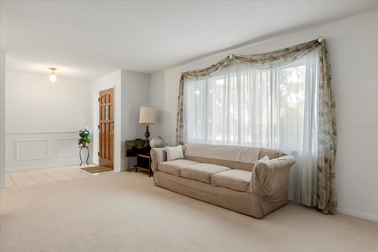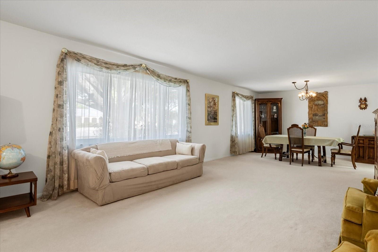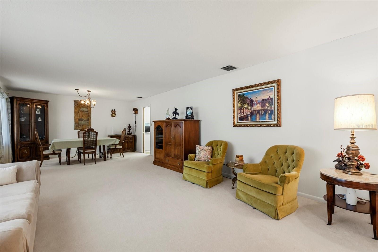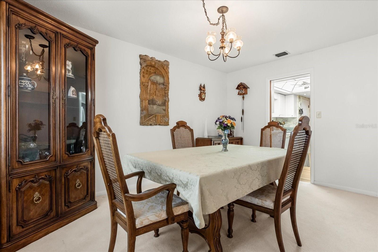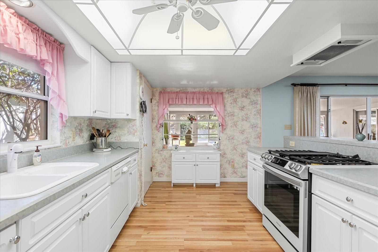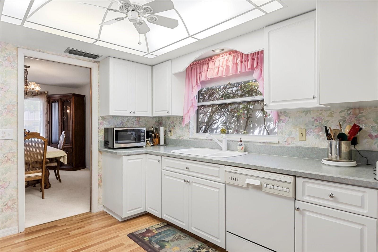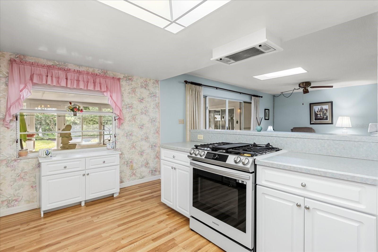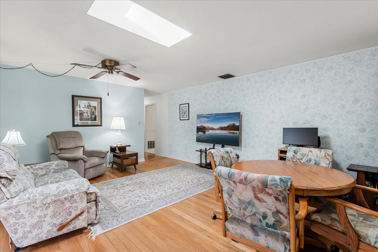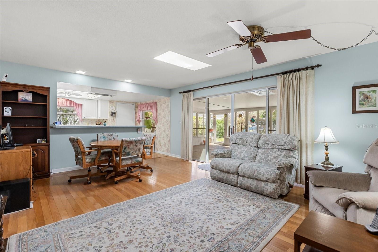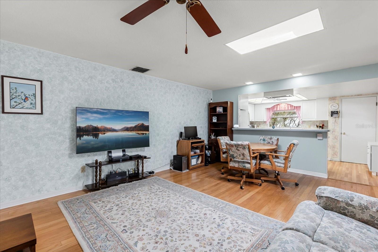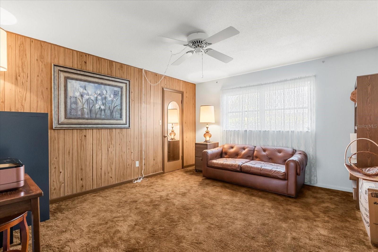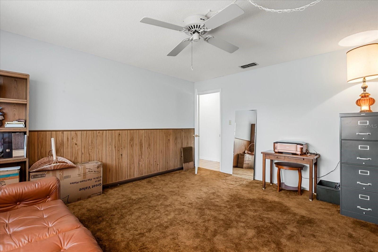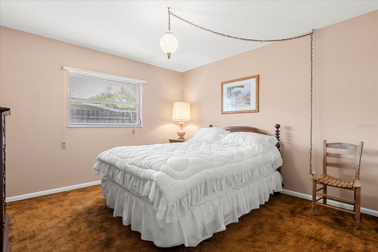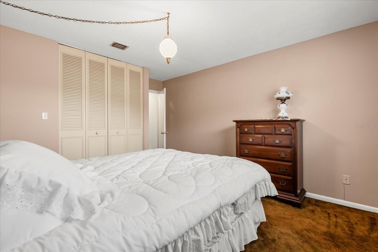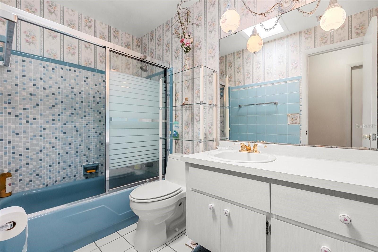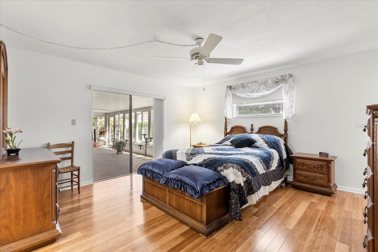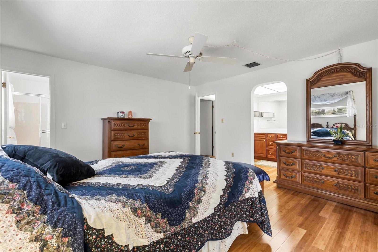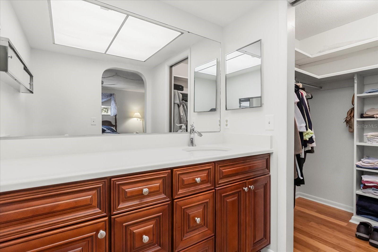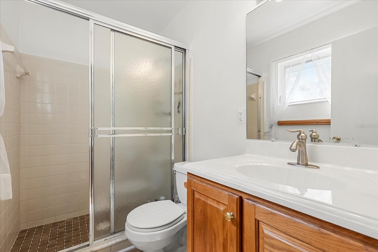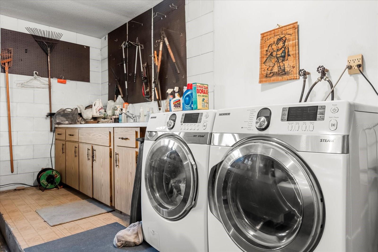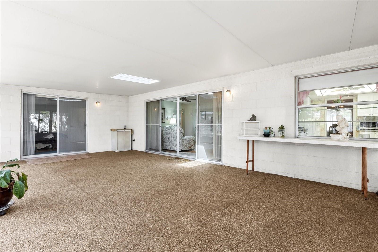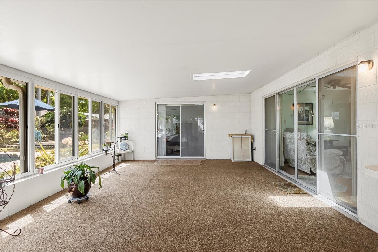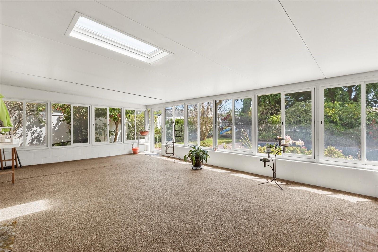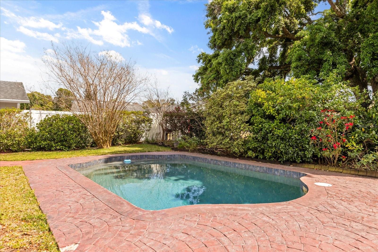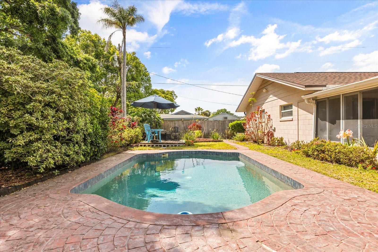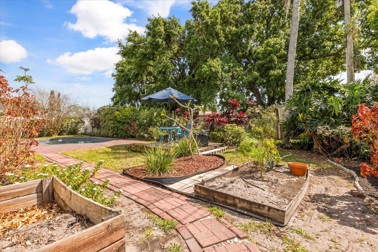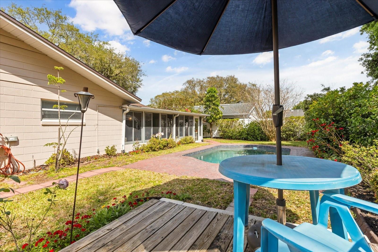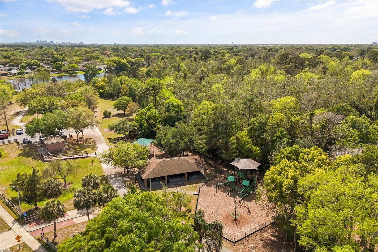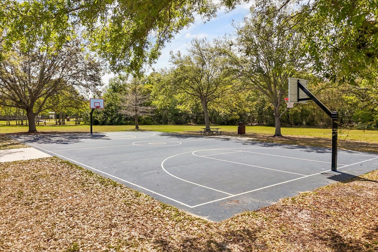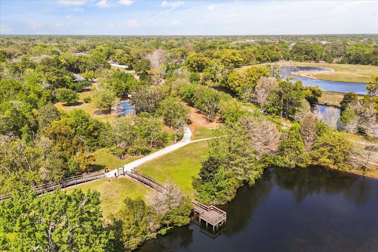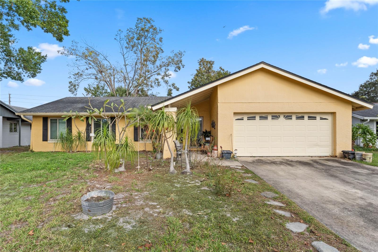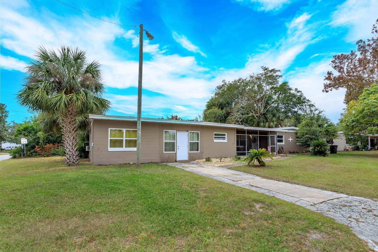2508 Osage Trail, FERN PARK, FL 32730
Property Photos
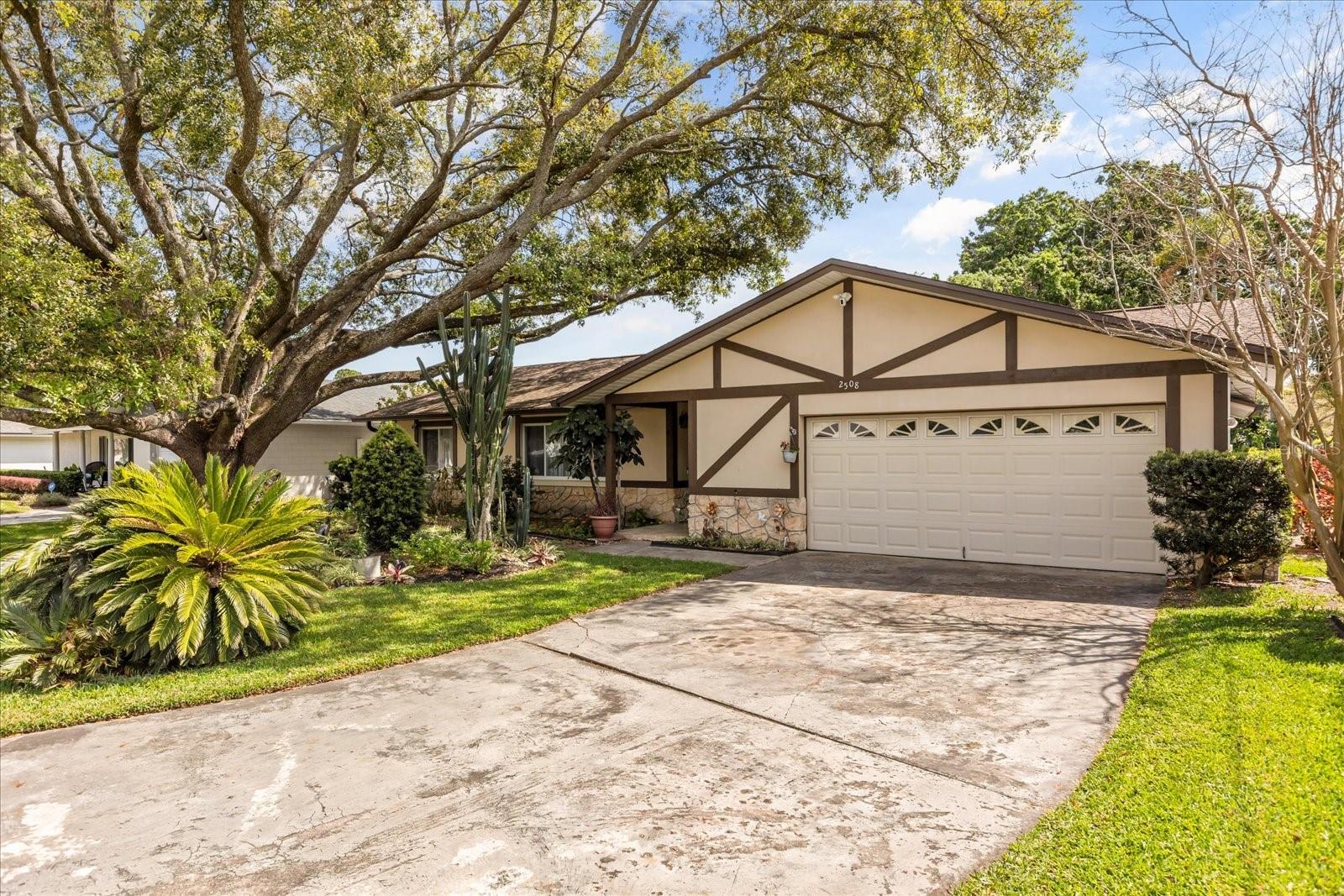
Would you like to sell your home before you purchase this one?
Priced at Only: $442,900
For more Information Call:
Address: 2508 Osage Trail, FERN PARK, FL 32730
Property Location and Similar Properties






- MLS#: O6292206 ( Residential )
- Street Address: 2508 Osage Trail
- Viewed: 8
- Price: $442,900
- Price sqft: $177
- Waterfront: No
- Year Built: 1971
- Bldg sqft: 2496
- Bedrooms: 3
- Total Baths: 2
- Full Baths: 2
- Garage / Parking Spaces: 2
- Days On Market: 6
- Additional Information
- Geolocation: 28.6485 / -81.3368
- County: SEMINOLE
- City: FERN PARK
- Zipcode: 32730
- Subdivision: Indian Hills
- Elementary School: English Estates Elementary
- Middle School: South Seminole Middle
- High School: Lake Howell High
- Provided by: COMPASS FLORIDA LLC
- Contact: Ahmad Hassan, PA
- 407-203-9441

- DMCA Notice
Description
Tucked away on a quiet cul de sac in Fern Park, this meticulously cared for home delivers refined comfort on an expansive lot. From the moment you step in, you'll feel the charm. Host dinners in the formal dining area or gather in the sunlit family room, complete with a skylight and oversized sliders that open seamlessly to a stunning 25x16 Florida sunroom. The galley kitchen is equipped with a natural gas convection oven with air fry features and generous pantry space. The primary suite is a retreat with direct sunroom access, a walk in closet with a powder vanity, and a private ensuite bath. Two additional bedrooms offer flexibility, with built in and walk in closets. A stylish guest bath, dedicated laundry with utility sink, and a two car garage complete the home. Recent upgrades include a new water heater (2023), roof replacement architectural shingles with transferrable three year warranty (2018), gutters (2024), main line clean out (2024), Eaton electric panels (2023), pool pump replacement(2023), and more. Outside, lush landscaping surrounds your private backyard oasis, with a sparkling poolyour own personal escape. Located in a peaceful neighborhood with a park, walking trails, and waterfront access, you're just minutes from downtown Winter Park, shopping, and major roadways. Schedule your showing today.
Description
Tucked away on a quiet cul de sac in Fern Park, this meticulously cared for home delivers refined comfort on an expansive lot. From the moment you step in, you'll feel the charm. Host dinners in the formal dining area or gather in the sunlit family room, complete with a skylight and oversized sliders that open seamlessly to a stunning 25x16 Florida sunroom. The galley kitchen is equipped with a natural gas convection oven with air fry features and generous pantry space. The primary suite is a retreat with direct sunroom access, a walk in closet with a powder vanity, and a private ensuite bath. Two additional bedrooms offer flexibility, with built in and walk in closets. A stylish guest bath, dedicated laundry with utility sink, and a two car garage complete the home. Recent upgrades include a new water heater (2023), roof replacement architectural shingles with transferrable three year warranty (2018), gutters (2024), main line clean out (2024), Eaton electric panels (2023), pool pump replacement(2023), and more. Outside, lush landscaping surrounds your private backyard oasis, with a sparkling poolyour own personal escape. Located in a peaceful neighborhood with a park, walking trails, and waterfront access, you're just minutes from downtown Winter Park, shopping, and major roadways. Schedule your showing today.
Payment Calculator
- Principal & Interest -
- Property Tax $
- Home Insurance $
- HOA Fees $
- Monthly -
For a Fast & FREE Mortgage Pre-Approval Apply Now
Apply Now
 Apply Now
Apply NowFeatures
Building and Construction
- Covered Spaces: 0.00
- Exterior Features: Lighting, Private Mailbox, Rain Gutters, Sidewalk
- Fencing: Fenced
- Flooring: Carpet, Ceramic Tile
- Living Area: 1906.00
- Roof: Shingle
Land Information
- Lot Features: Cleared, Corner Lot, Cul-De-Sac, City Limits, Near Public Transit, Sidewalk, Paved
School Information
- High School: Lake Howell High
- Middle School: South Seminole Middle
- School Elementary: English Estates Elementary
Garage and Parking
- Garage Spaces: 2.00
- Open Parking Spaces: 0.00
Eco-Communities
- Pool Features: In Ground
- Water Source: Public
Utilities
- Carport Spaces: 0.00
- Cooling: Central Air
- Heating: Central
- Pets Allowed: Yes
- Sewer: Public Sewer
- Utilities: Electricity Connected, Natural Gas Connected, Public, Water Connected
Amenities
- Association Amenities: Basketball Court, Park, Playground, Trail(s)
Finance and Tax Information
- Home Owners Association Fee: 30.00
- Insurance Expense: 0.00
- Net Operating Income: 0.00
- Other Expense: 0.00
- Tax Year: 2024
Other Features
- Appliances: Convection Oven, Dishwasher, Gas Water Heater, Microwave, Refrigerator
- Country: US
- Interior Features: Ceiling Fans(s), Eat-in Kitchen, Kitchen/Family Room Combo, Living Room/Dining Room Combo, Skylight(s), Walk-In Closet(s)
- Legal Description: LOT 28 INDIAN HILLS UNIT 7 PB 15 PG 78
- Levels: One
- Area Major: 32730 - Casselberry/Fern Park
- Occupant Type: Vacant
- Parcel Number: 20-21-30-504-0000-0280
- Zoning Code: R-1A
Similar Properties
Nearby Subdivisions



