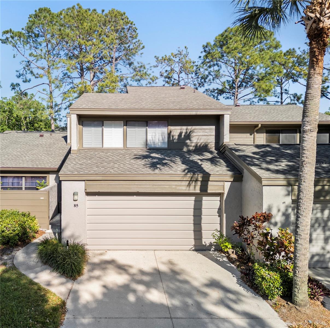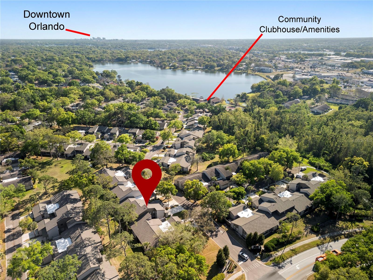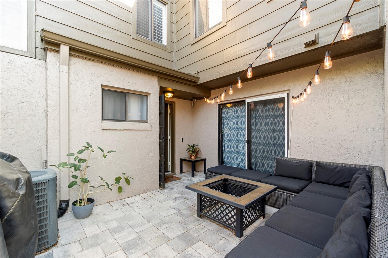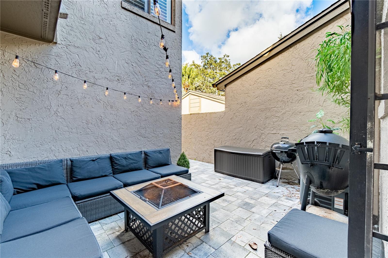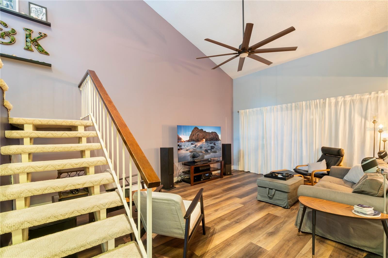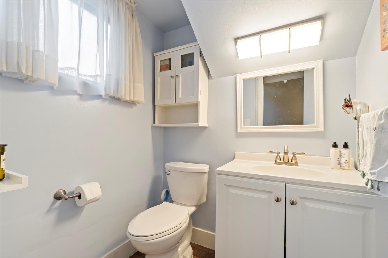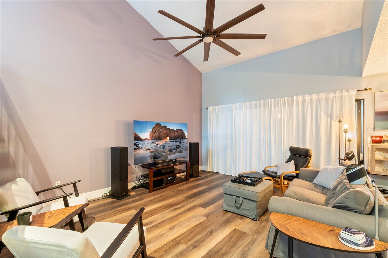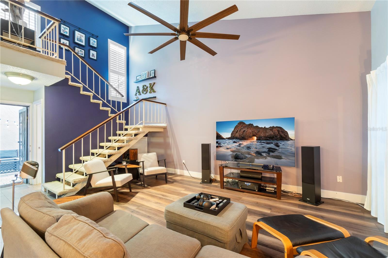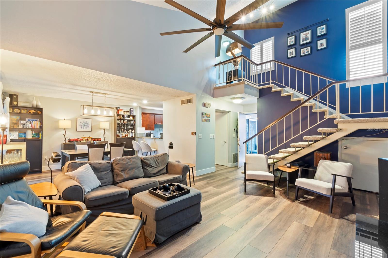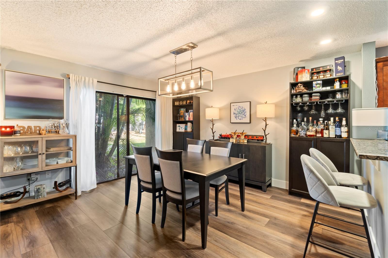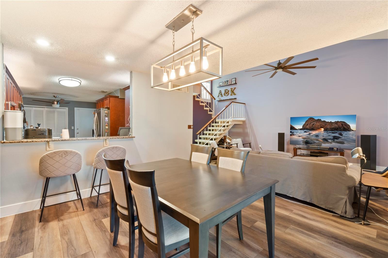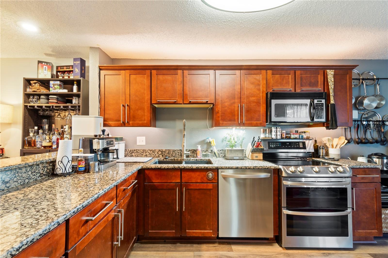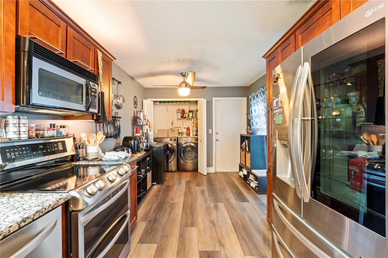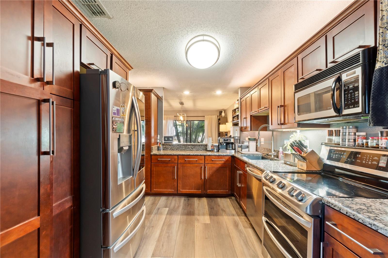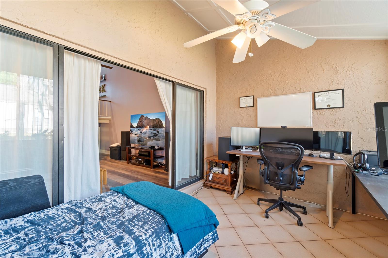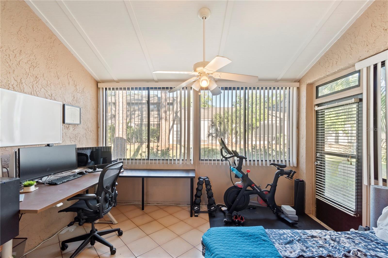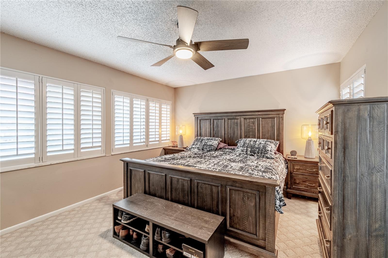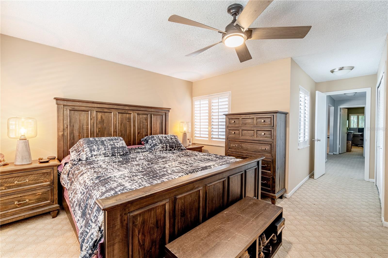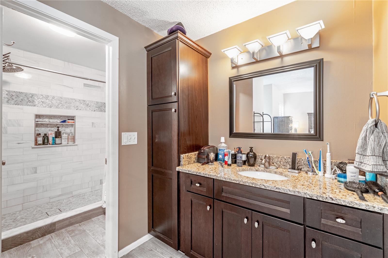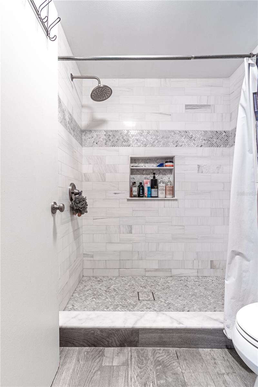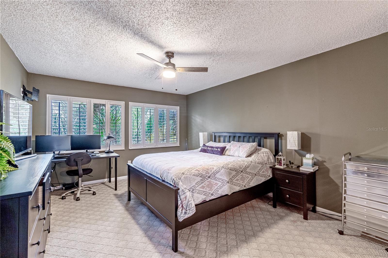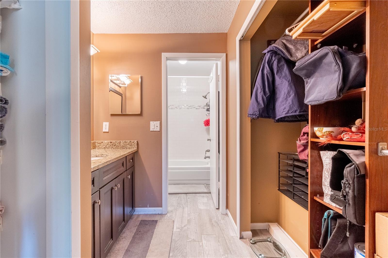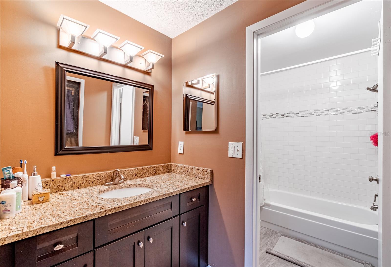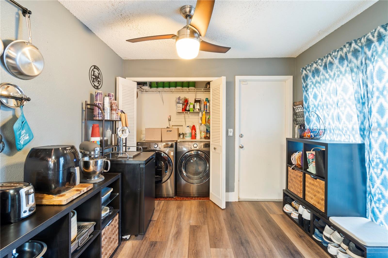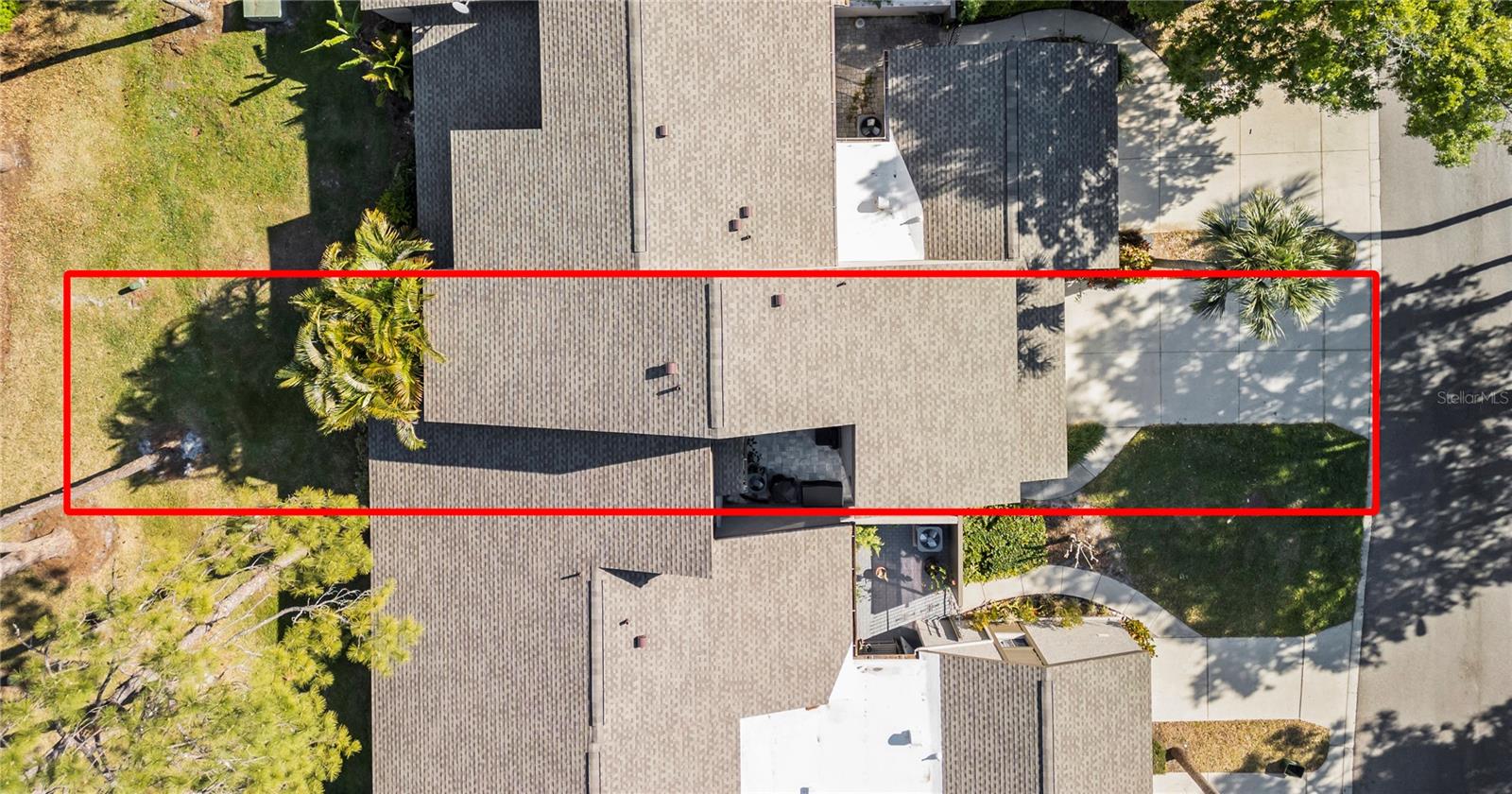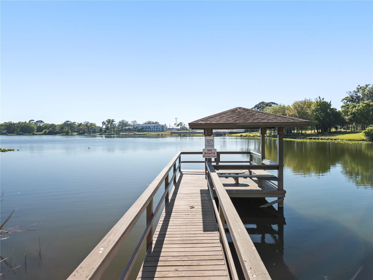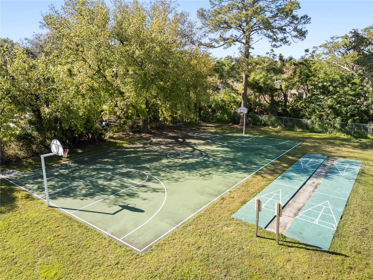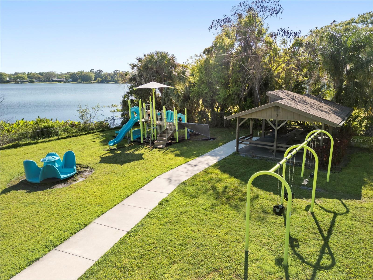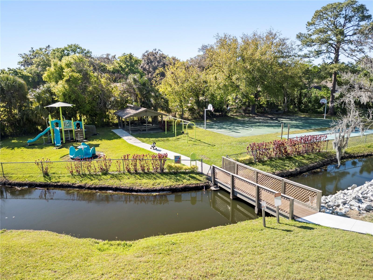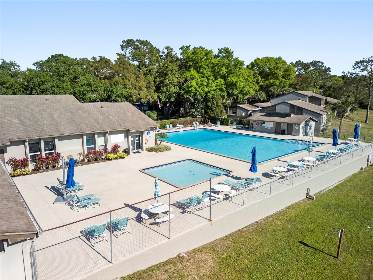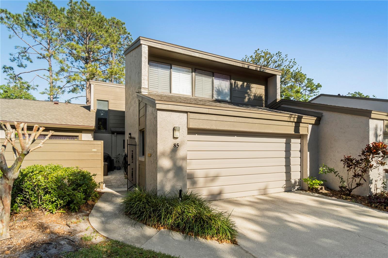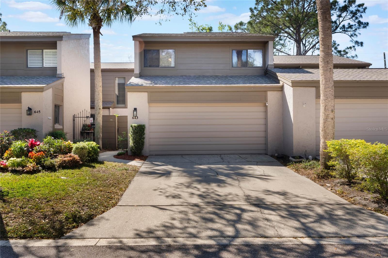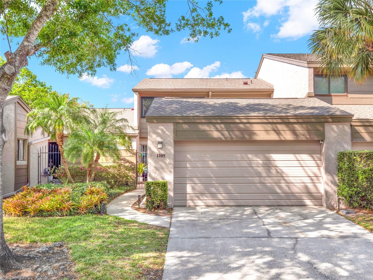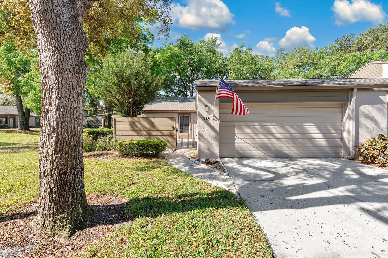85 Carolwood Boulevard, FERN PARK, FL 32730
Property Photos
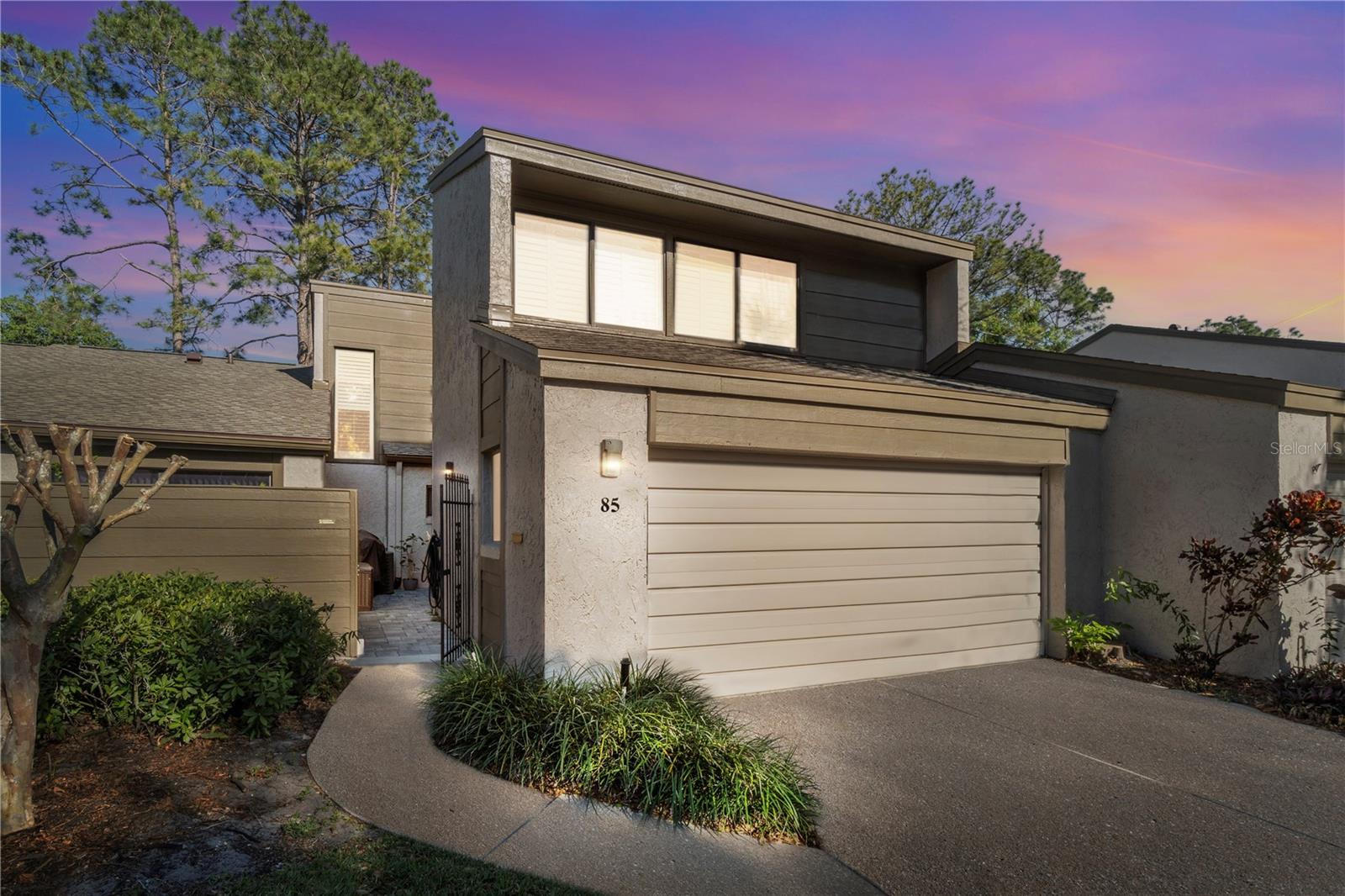
Would you like to sell your home before you purchase this one?
Priced at Only: $339,000
For more Information Call:
Address: 85 Carolwood Boulevard, FERN PARK, FL 32730
Property Location and Similar Properties






- MLS#: O6292841 ( Residential )
- Street Address: 85 Carolwood Boulevard
- Viewed: 9
- Price: $339,000
- Price sqft: $162
- Waterfront: No
- Year Built: 1978
- Bldg sqft: 2090
- Bedrooms: 2
- Total Baths: 3
- Full Baths: 2
- 1/2 Baths: 1
- Garage / Parking Spaces: 2
- Days On Market: 7
- Additional Information
- Geolocation: 28.6498 / -81.3454
- County: SEMINOLE
- City: FERN PARK
- Zipcode: 32730
- Subdivision: Lake Of The Woods Sec 03 Twnhs
- Elementary School: English Estates Elementary
- Middle School: South Seminole Middle
- High School: Lake Howell High
- Provided by: REALTY ONE GROUP INSPIRATION
- Contact: Blake Blahut
- 321-233-2300

- DMCA Notice
Description
Dont miss this rare opportunity to own the LARGEST 2 bedroom floorplan in the community! This stunning townhome offers an exceptional blend of space, style, and modern upgrades. The updated kitchen boasts sleek GRANITE COUNTERTOPS, STAINLESS STEEL appliances, ample cabinetry and LUXURY VINYL flooring throughout most of the floorplan. Your home has HIGH CEILINGS that make this comfortable floorplan feel even larger for you and your guests. Upstairs your have two generous sized bedrooms with a primary that has a tastefully designed NEW BATHROOM features. Enjoy peace of mind with an HOA installed NEW ROOF, providing durability and efficiency for years to come. Take a short walk outside and take advantage of the resort style community amenities, including a sparkling pool, scenic dock access, recently refreshed playground as well as tennis and basketball courtsperfect for outdoor recreation. Ideally located near shopping, dining, and major highways for that easy access to Winter Park, Downtown Orlando and all of Central Florida. This is PERFECT for first time homebuyers or anyone looking for a good investment property. Schedule your private tour today!
Description
Dont miss this rare opportunity to own the LARGEST 2 bedroom floorplan in the community! This stunning townhome offers an exceptional blend of space, style, and modern upgrades. The updated kitchen boasts sleek GRANITE COUNTERTOPS, STAINLESS STEEL appliances, ample cabinetry and LUXURY VINYL flooring throughout most of the floorplan. Your home has HIGH CEILINGS that make this comfortable floorplan feel even larger for you and your guests. Upstairs your have two generous sized bedrooms with a primary that has a tastefully designed NEW BATHROOM features. Enjoy peace of mind with an HOA installed NEW ROOF, providing durability and efficiency for years to come. Take a short walk outside and take advantage of the resort style community amenities, including a sparkling pool, scenic dock access, recently refreshed playground as well as tennis and basketball courtsperfect for outdoor recreation. Ideally located near shopping, dining, and major highways for that easy access to Winter Park, Downtown Orlando and all of Central Florida. This is PERFECT for first time homebuyers or anyone looking for a good investment property. Schedule your private tour today!
Payment Calculator
- Principal & Interest -
- Property Tax $
- Home Insurance $
- HOA Fees $
- Monthly -
For a Fast & FREE Mortgage Pre-Approval Apply Now
Apply Now
 Apply Now
Apply NowFeatures
Building and Construction
- Covered Spaces: 0.00
- Exterior Features: Courtyard, Lighting, Other
- Flooring: Carpet, Luxury Vinyl
- Living Area: 1690.00
- Roof: Shingle
School Information
- High School: Lake Howell High
- Middle School: South Seminole Middle
- School Elementary: English Estates Elementary
Garage and Parking
- Garage Spaces: 2.00
- Open Parking Spaces: 0.00
Eco-Communities
- Water Source: Public
Utilities
- Carport Spaces: 0.00
- Cooling: Central Air
- Heating: Central, Electric
- Pets Allowed: Cats OK, Dogs OK
- Sewer: Public Sewer
- Utilities: Electricity Available, Water Available
Amenities
- Association Amenities: Basketball Court, Clubhouse, Other, Park, Playground, Pool, Tennis Court(s)
Finance and Tax Information
- Home Owners Association Fee Includes: Pool, Maintenance Grounds
- Home Owners Association Fee: 260.65
- Insurance Expense: 0.00
- Net Operating Income: 0.00
- Other Expense: 0.00
- Tax Year: 2024
Other Features
- Appliances: Dishwasher, Disposal, Dryer, Microwave, Range, Refrigerator, Washer
- Association Name: Kristine Anderson
- Country: US
- Interior Features: Cathedral Ceiling(s), Ceiling Fans(s), High Ceilings, Living Room/Dining Room Combo, Open Floorplan, PrimaryBedroom Upstairs, Split Bedroom, Stone Counters, Vaulted Ceiling(s), Walk-In Closet(s)
- Legal Description: LOT 69 LAKE OF THE WOODS TOWNHOUSE SEC 3 PB 20 PGS 54 & 55
- Levels: Two
- Area Major: 32730 - Casselberry/Fern Park
- Occupant Type: Owner
- Parcel Number: 19-21-30-5EB-0000-0690
- Zoning Code: R-3A
Similar Properties



