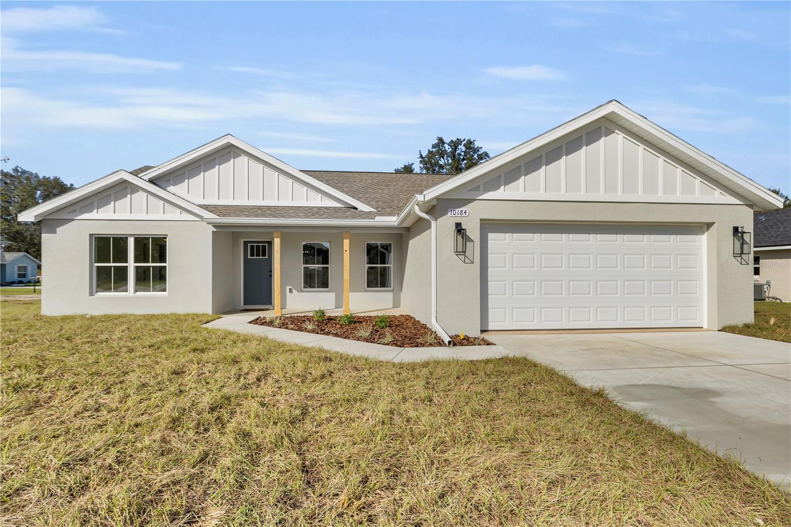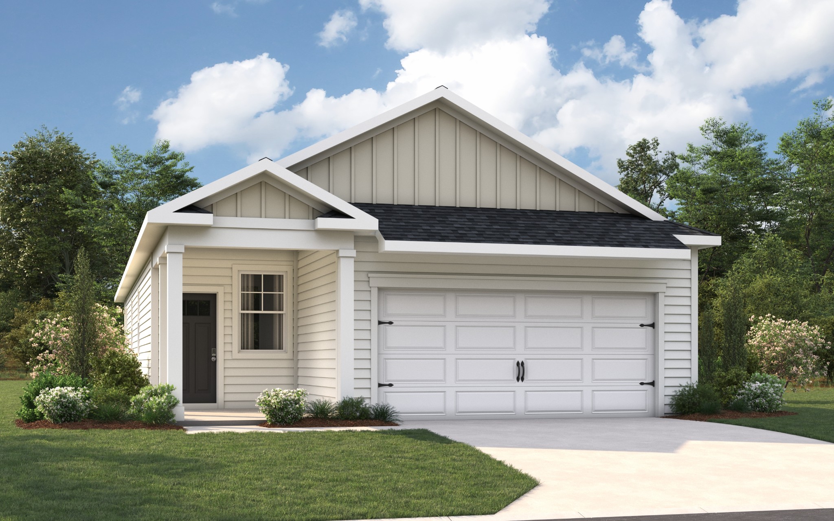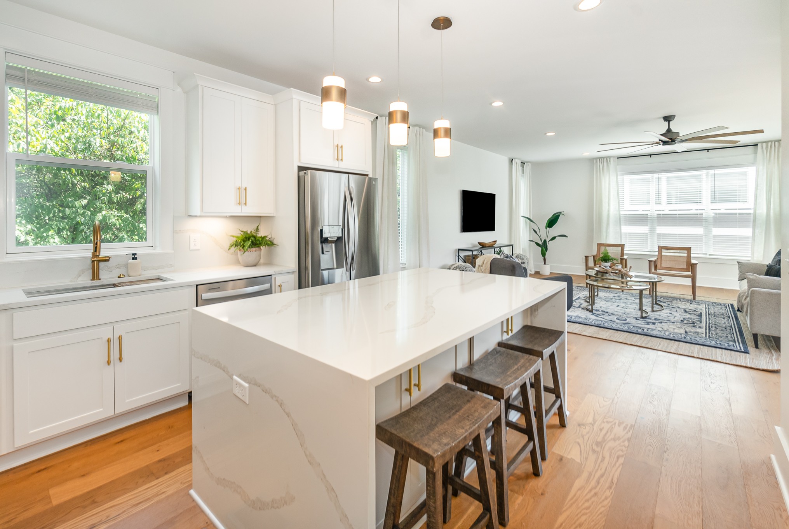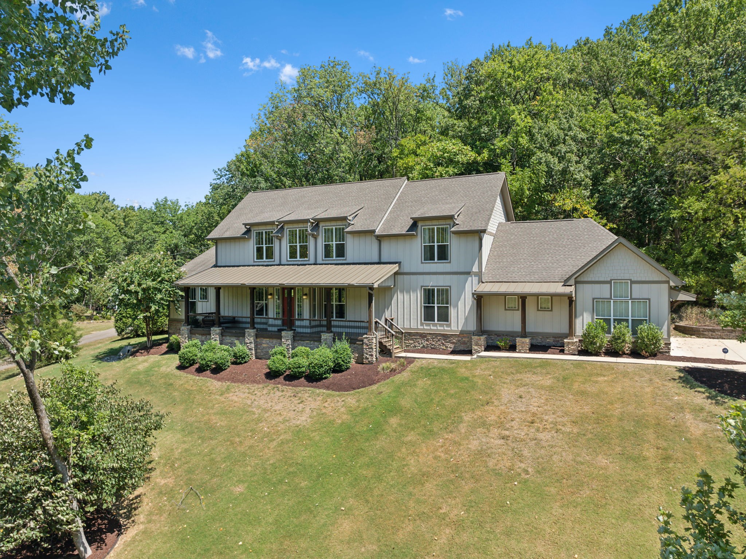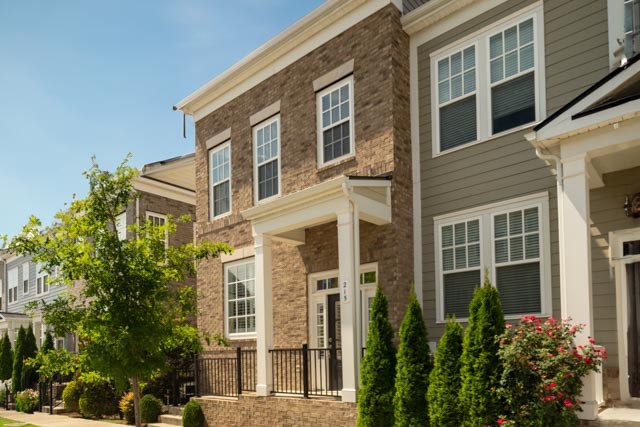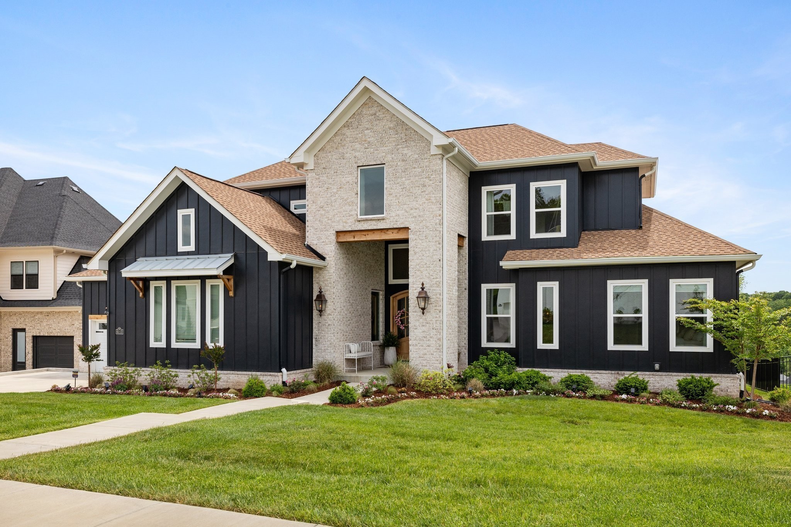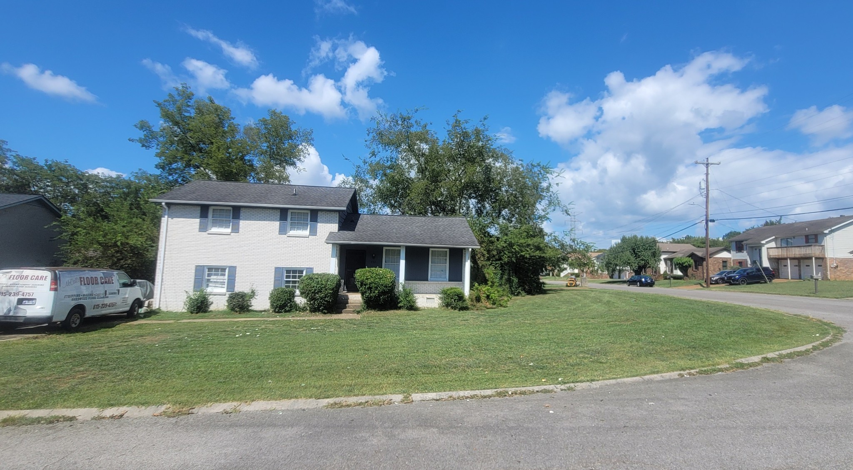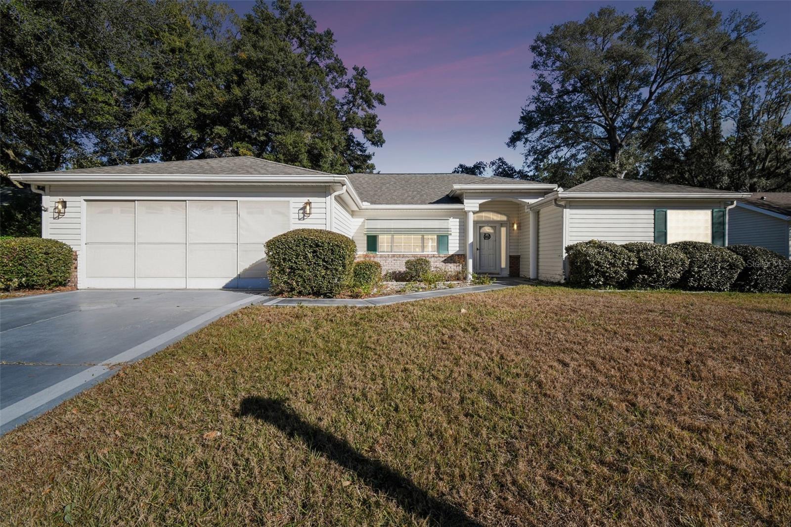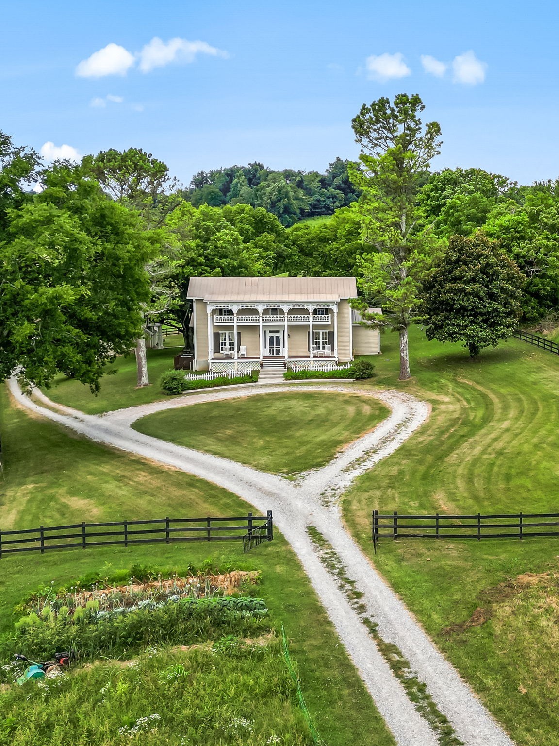8620 157th Lane, Dunnellon, FL 34432
Property Photos

Would you like to sell your home before you purchase this one?
Priced at Only: $301,800
For more Information Call:
Address: 8620 157th Lane, Dunnellon, FL 34432
Property Location and Similar Properties
- MLS#: 837004 ( Residential )
- Street Address: 8620 157th Lane
- Viewed: 166
- Price: $301,800
- Price sqft: $145
- Waterfront: No
- Year Built: 2006
- Bldg sqft: 2088
- Bedrooms: 2
- Total Baths: 2
- Full Baths: 2
- Garage / Parking Spaces: 2
- Days On Market: 224
- Additional Information
- County: MARION
- City: Dunnellon
- Zipcode: 34432
- Subdivision: Dunnellon Oaks
- Elementary School: Other
- Middle School: Other
- High School: Other
- Provided by: West Point Real Estate Corp

- DMCA Notice
Description
Great home opportunity features 2 bed 2 bath, could easily be a 3 bedroom, has large acre yard, Detach 2 Car Garage, Tile in some of the living areas, open space floor plan, breakfast/dining area, porch, Patio, Pool. Agents ON Your MLS, USE SHOWINGTIME LINK TO GET SHOWING INSTRUCTIONS. This is a HUD owned property and is sold AS IS , Seller does not guarantee, warranty, nor make any repairs. Any and or all Utilities activation including All Fees associated with it is solely the responsibility of the buyer, including but not limited to, inspections, appraiser and or any finance requirements. Selling/Buyers Agent is to verified with inspectors and professional all if any possible Permits, HOA/Condo Rules & Fees, Utilities & Fees, Violation, Zoning, Measurements, Wet Lands, Set Back, Surveys, Dimensions, Etc. Any information contained herein critical to the buyer's decision to purchase must be verified by the buyers and buyers agent.
Description
Great home opportunity features 2 bed 2 bath, could easily be a 3 bedroom, has large acre yard, Detach 2 Car Garage, Tile in some of the living areas, open space floor plan, breakfast/dining area, porch, Patio, Pool. Agents ON Your MLS, USE SHOWINGTIME LINK TO GET SHOWING INSTRUCTIONS. This is a HUD owned property and is sold AS IS , Seller does not guarantee, warranty, nor make any repairs. Any and or all Utilities activation including All Fees associated with it is solely the responsibility of the buyer, including but not limited to, inspections, appraiser and or any finance requirements. Selling/Buyers Agent is to verified with inspectors and professional all if any possible Permits, HOA/Condo Rules & Fees, Utilities & Fees, Violation, Zoning, Measurements, Wet Lands, Set Back, Surveys, Dimensions, Etc. Any information contained herein critical to the buyer's decision to purchase must be verified by the buyers and buyers agent.
Payment Calculator
- Principal & Interest -
- Property Tax $
- Home Insurance $
- HOA Fees $
- Monthly -
For a Fast & FREE Mortgage Pre-Approval Apply Now
Apply Now
 Apply Now
Apply NowFeatures
Building and Construction
- Covered Spaces: 0.00
- Exterior Features: GravelDriveway
- Flooring: Tile
- Living Area: 2088.00
- Roof: Asphalt, Shingle
Land Information
- Lot Features: IrregularLot
School Information
- High School: Other
- Middle School: Other
- School Elementary: Other
Garage and Parking
- Garage Spaces: 2.00
- Open Parking Spaces: 0.00
- Parking Features: Driveway, Detached, Garage, Gravel
Eco-Communities
- Pool Features: InGround, Pool
- Water Source: Well
Utilities
- Carport Spaces: 0.00
- Cooling: CentralAir
- Heating: Central, Electric
- Sewer: SepticTank
Finance and Tax Information
- Home Owners Association Fee: 0.00
- Insurance Expense: 0.00
- Net Operating Income: 0.00
- Other Expense: 0.00
- Pet Deposit: 0.00
- Security Deposit: 0.00
- Tax Year: 2023
- Trash Expense: 0.00
Other Features
- Appliances: Dishwasher
- Legal Description: SEC 24 TWP 17 RGE 20 FLORIDA HIGHLANDS TRACT 397 BEING MORE FULLY DESCRIBED AS FOLLOWS: W 1/2 OF NW 1/4 OF NE 1/4 OF SE 1/4 OF SW 1/4
- Area Major: 28
- Occupant Type: Vacant
- Parcel Number: 1017360000
- Possession: Closing
- Style: MultiLevel
- The Range: 0.00
- Views: 166
- Zoning Code: A1
Similar Properties
Nearby Subdivisions
Bel Lago - South Hamlet
Bel Lago South Hamlet
Blue Cove Un 02
Classic Farms Ii 15
Dunnellon Heights
Dunnellon Oaks
Fairway Estate
Fisks Sub
Florida Highlands
Florida Highlands Commercial L
Florida Hlnds
Fox Trace
Grand Park North
Indian Cove Farms
Juliette Falls
Juliette Falls 01 Rep
Juliette Falls 02 Replat
Juliette Falls 2nd Rep
Kp Sub
Neighborhood 9316 Rolling Ran
None
Not In Hernando
Not On List
Rainbow Lakes Estate
Rainbow Lakes Estates
Rainbow River Acres
Rainbow Spgs
Rainbow Spgs 05 Rep
Rainbow Spgs Country Club Esta
Rainbow Spgs Heights
Rainbow Spgs The Forest
Rainbow Springs
Rainbow Springs Country Club
Rainbow Springs Country Club E
Rainbow Springs North
Rainbow Springs The Forrest
Rio Vista
Rippling Waters
Rolling Hills
Rolling Hills 01
Rolling Hills 01a
Rolling Hills 02
Rolling Hills 02a
Rolling Hills Un 01
Rolling Hills Un 01 08
Rolling Hills Un 01 A
Rolling Hills Un 01a
Rolling Hills Un 02
Rolling Hills Un 02 A
Rolling Hills Un 03
Rolling Hills Un 04
Rolling Hills Un 05
Rolling Hills Un 1
Rolling Hills Un 2a
Rolling Hills Un One
Rolling Hills Un Two
Rolling Oaks
Rolling Ranch Estate
Rolling Ranch Estates
Spruce Creek Preserve
Spruce Creek Preserve 03
Spruce Creek Preserve Ii
Spruce Crk Preserve 02
Spruce Crk Preserve 07 Repla
Spruce Crk Preserve Ph I
Spruce Crk Preserve V
Town Of Dunnellon
Towndunnellon














