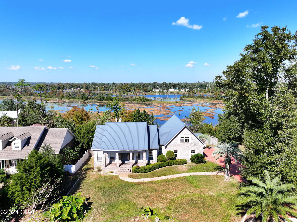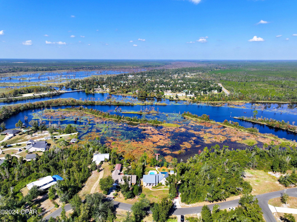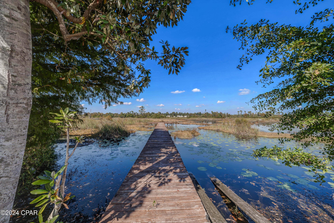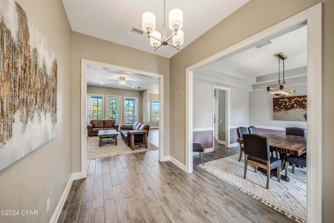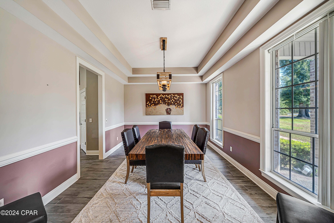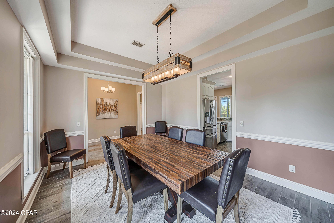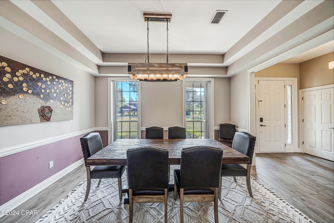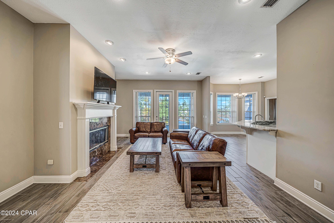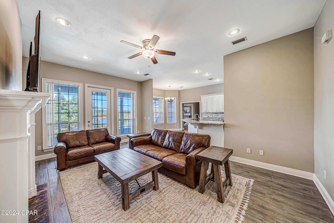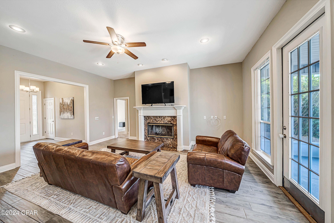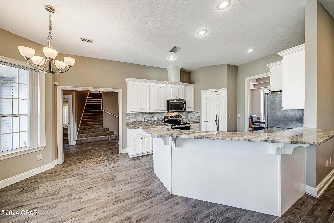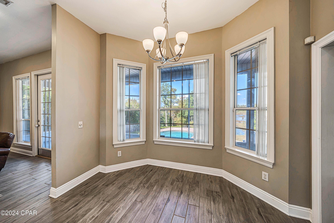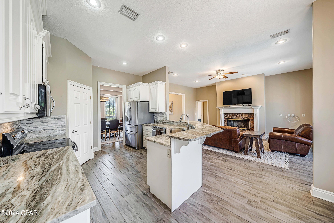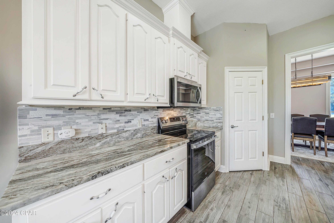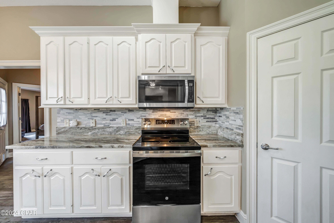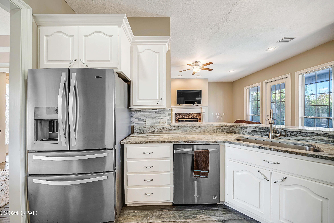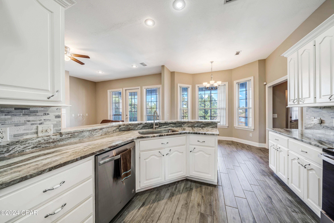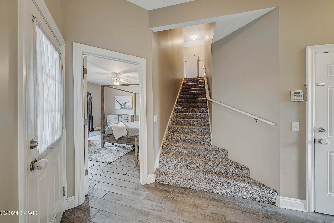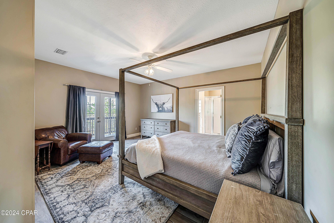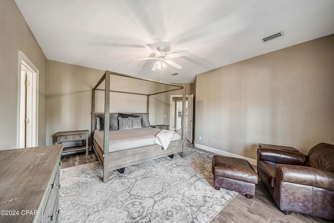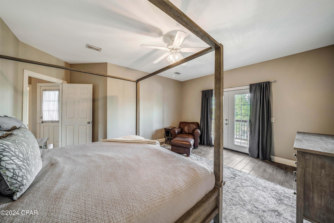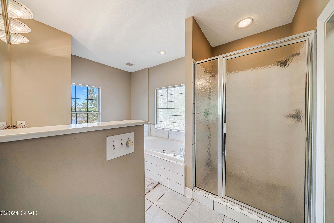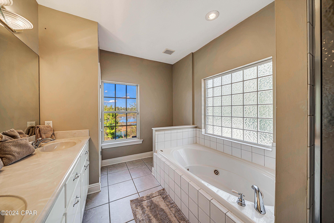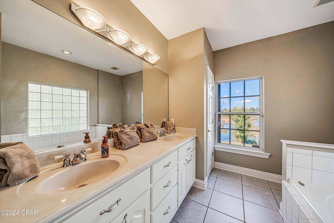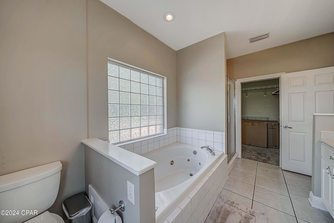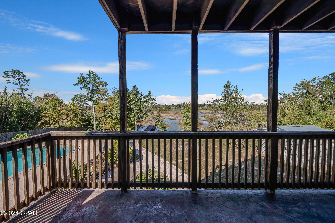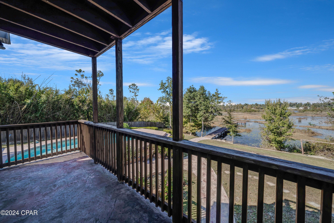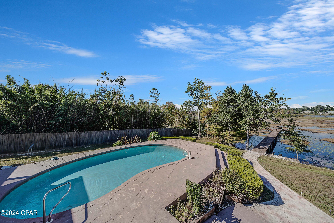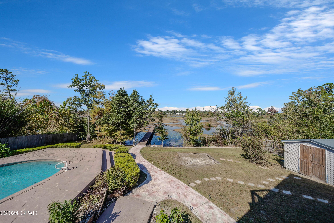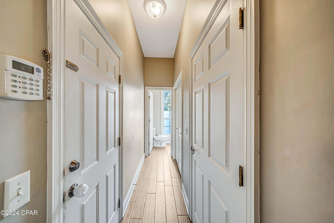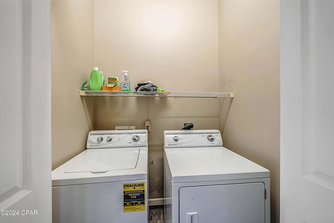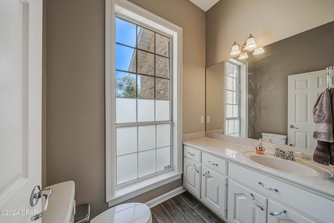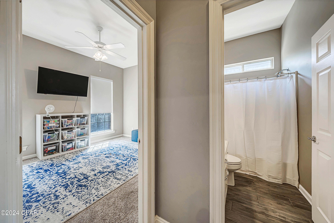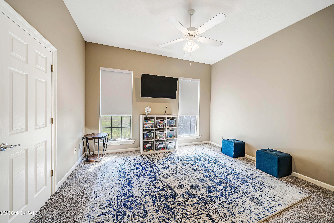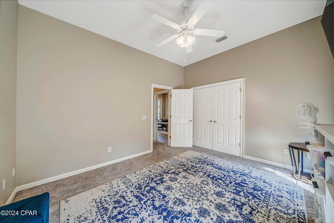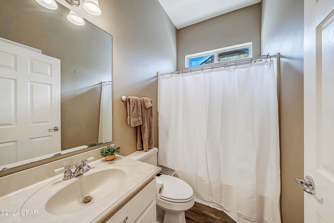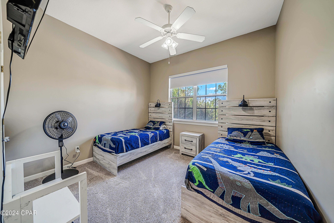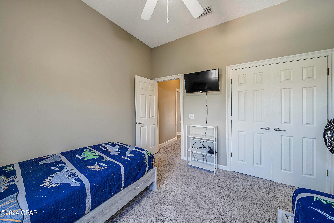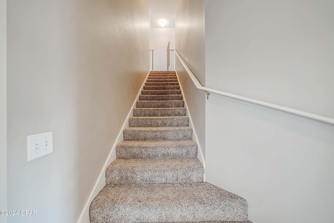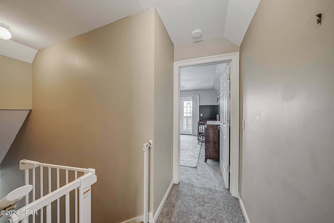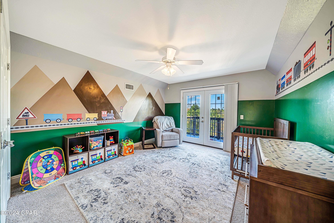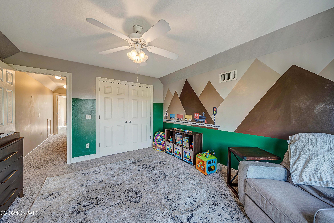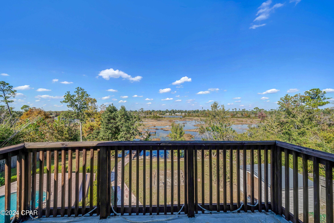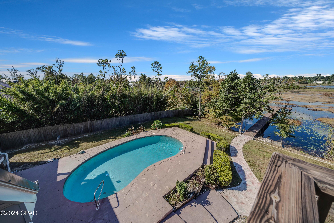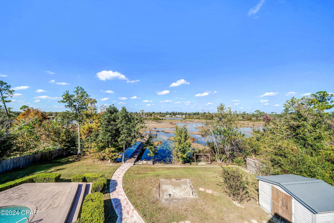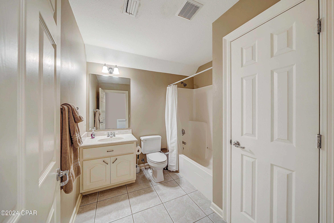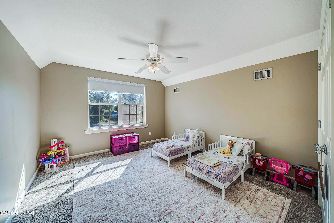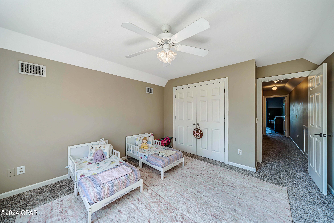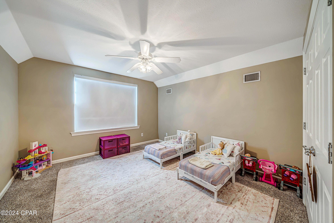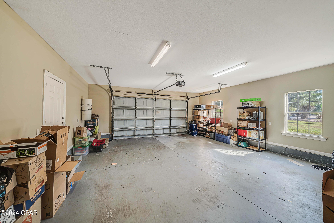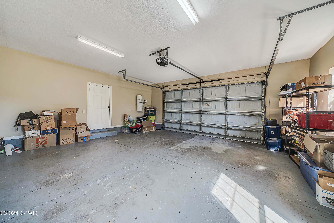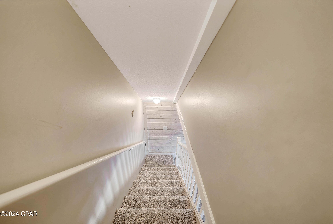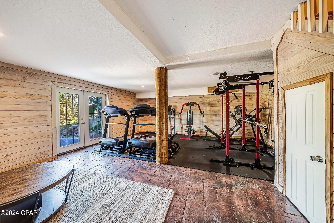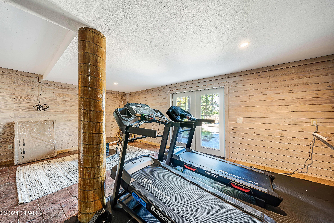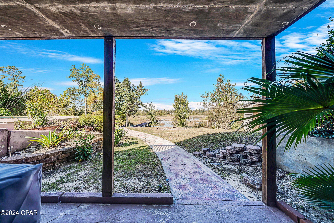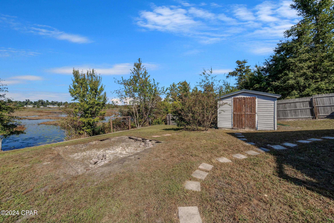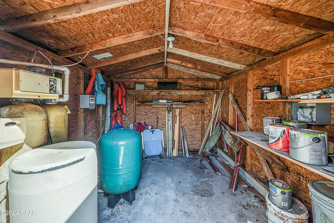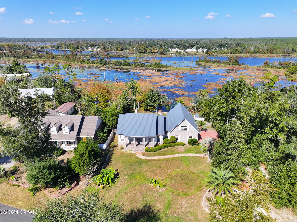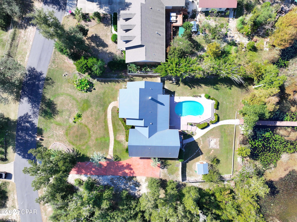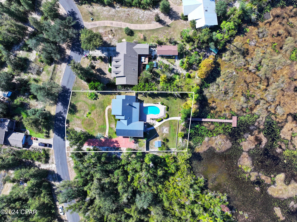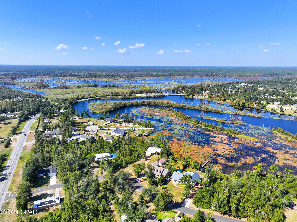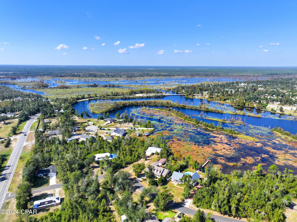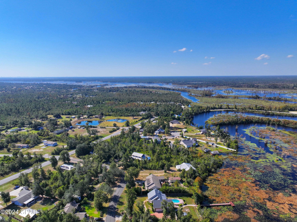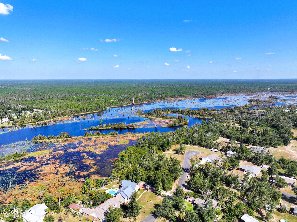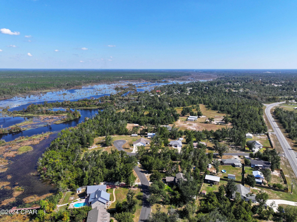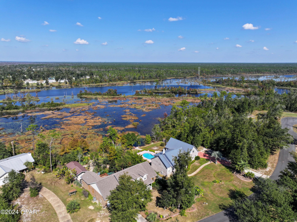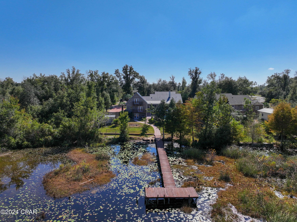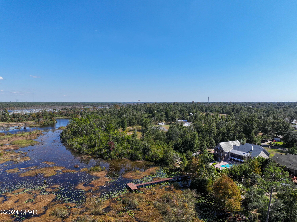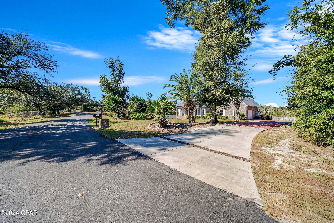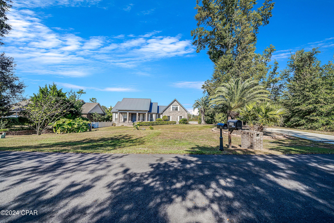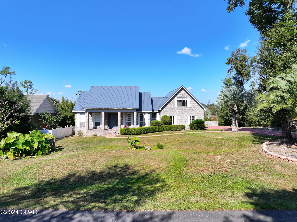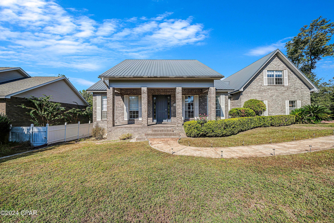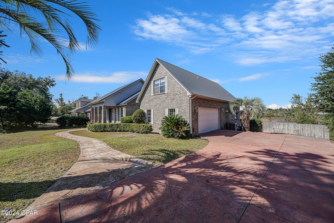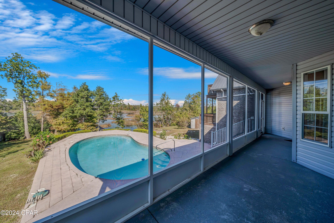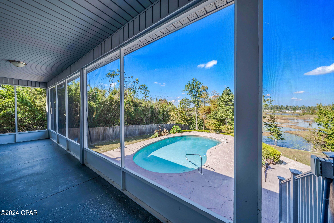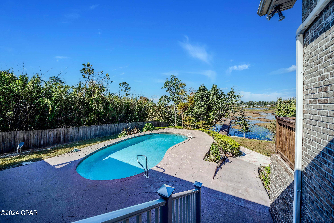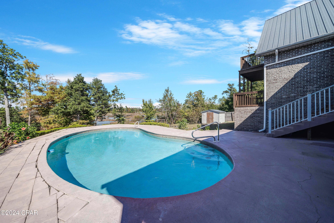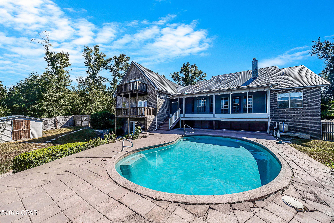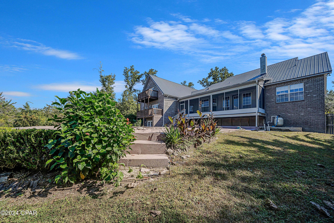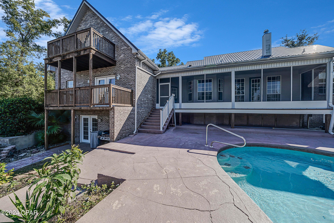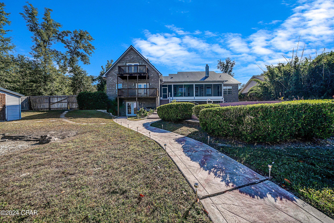6003 Wedgewood Lane, Youngstown, FL 32466
Property Photos
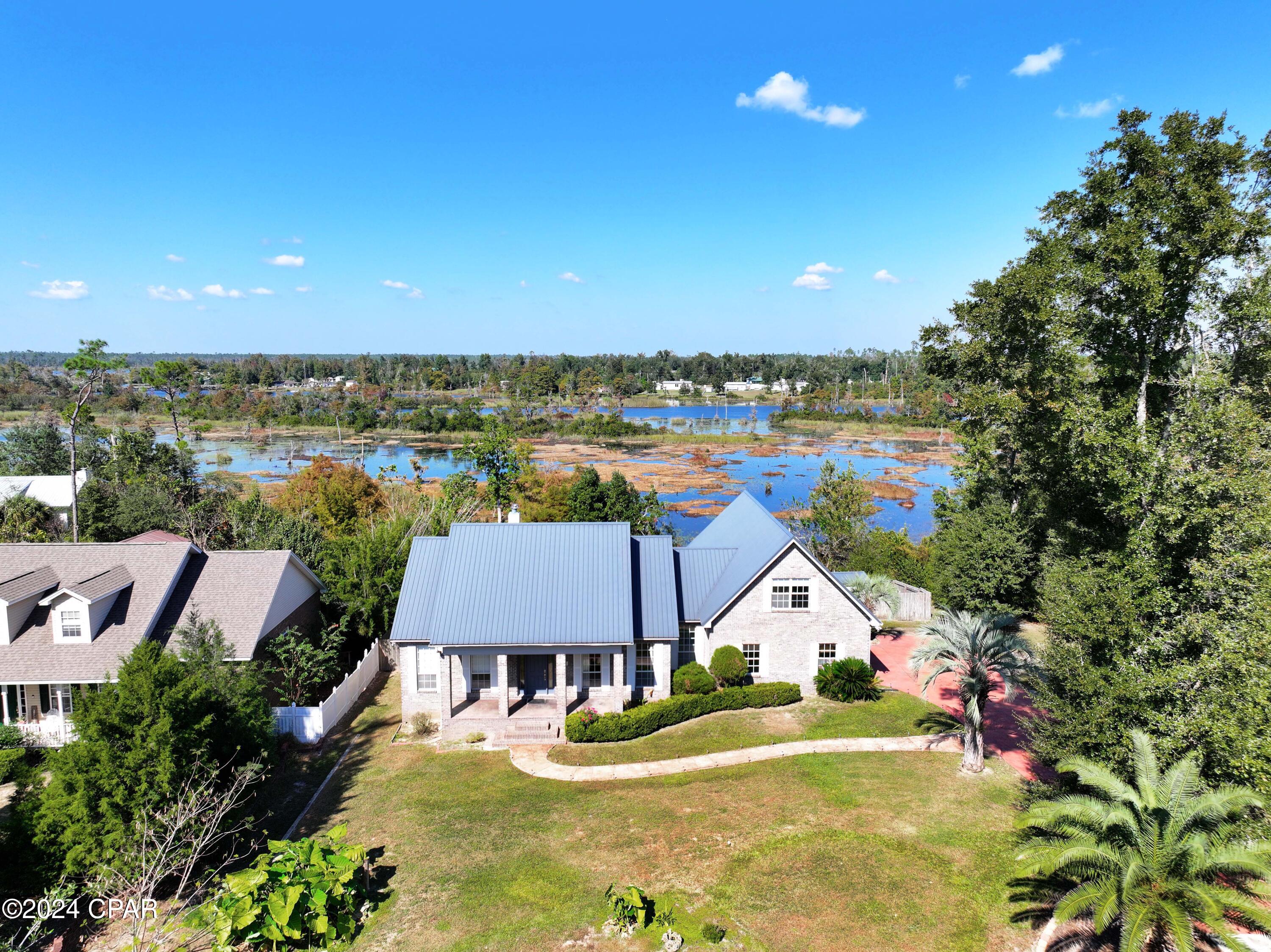
Would you like to sell your home before you purchase this one?
Priced at Only: $625,000
For more Information Call:
Address: 6003 Wedgewood Lane, Youngstown, FL 32466
Property Location and Similar Properties
- MLS#: 764561 ( Residential )
- Street Address: 6003 Wedgewood Lane
- Viewed: 36
- Price: $625,000
- Price sqft: $0
- Waterfront: Yes
- Wateraccess: Yes
- Waterfront Type: Creek,DockAccess,Waterfront
- Year Built: 2002
- Bldg sqft: 0
- Bedrooms: 5
- Total Baths: 4
- Full Baths: 3
- 1/2 Baths: 1
- Garage / Parking Spaces: 2
- Days On Market: 53
- Additional Information
- Geolocation: 30.3276 / -85.5541
- County: BAY
- City: Youngstown
- Zipcode: 32466
- Subdivision: [no Recorded Subdiv]
- Elementary School: Waller
- Middle School: Merritt Brown
- High School: Mosley
- Provided by: The Real Estate House
- DMCA Notice
-
DescriptionThis custom built home combines style and comfort with 10 foot ceilings, recessed lighting, and tile floors throughout the main areas, while the bedrooms and stairs feature cozy carpeting. The spacious living room, complete with a fireplace and impressive water views, opens onto a screened balcony, perfect for relaxing or entertaining.In the kitchen, you'll find granite countertops, stainless steel appliances, a walk in pantry, and a tile backsplash. There are dining options for any occasion: a formal dining room, breakfast nook, and a convenient breakfast bar. The split floorplan gives the master suite extra privacy, with its own balcony, a large walk in closet, and a master bath featuring double vanities, a separate shower, and a jetted tub.The main floor includes two carpeted bedrooms that share a full bath, plus a half bath for guests. Upstairs, two additional carpeted bedrooms share a full bath, and one has its own balcony with beautiful water views.A finished, soundproof basement offers flexibility as a home gym, media room, or gaming space and provides access to the garage and a back patio. Outside, the pool, water views, and backyard shed create a private oasis.Other highlights include a central vacuum system, a two car garage, and easy access to a public boat ramp, Deerpoint Lake, and Econfina Springs for endless outdoor fun.
Payment Calculator
- Principal & Interest -
- Property Tax $
- Home Insurance $
- HOA Fees $
- Monthly -
Features
Building and Construction
- Covered Spaces: 0.00
- Exterior Features: Balcony, Deck, Porch, Patio
- Fencing: Partial
- Living Area: 3189.00
- Other Structures: Outbuilding, Other, Sheds
- Roof: Metal
Land Information
- Lot Features: Waterfront
School Information
- High School: Mosley
- Middle School: Merritt Brown
- School Elementary: Waller
Garage and Parking
- Garage Spaces: 2.00
- Open Parking Spaces: 0.00
- Parking Features: Attached, Driveway, Garage, Paved
Eco-Communities
- Pool Features: InGround
- Water Source: Well
Utilities
- Carport Spaces: 0.00
- Sewer: SepticTank
- Utilities: SepticAvailable, WaterAvailable
Finance and Tax Information
- Home Owners Association Fee: 0.00
- Insurance Expense: 0.00
- Net Operating Income: 0.00
- Other Expense: 0.00
- Pet Deposit: 0.00
- Security Deposit: 0.00
- Tax Year: 2023
- Trash Expense: 0.00
Other Features
- Appliances: Dishwasher, ElectricRange, Microwave, Refrigerator, RangeHood, WaterSoftenerOwned
- Furnished: Negotiable
- Interior Features: BreakfastBar, CentralVacuum, Fireplace, Pantry, RecessedLighting
- Legal Description: KEY DEVELOPMENT ESTATES M-140C LOT 11 BLK C ORB 3917 P 892
- Area Major: 04 - Bay County - North
- Occupant Type: Vacant
- Parcel Number: 05250-059-000
- Style: Contemporary
- The Range: 0.00
- Views: 36
Nearby Subdivisions


