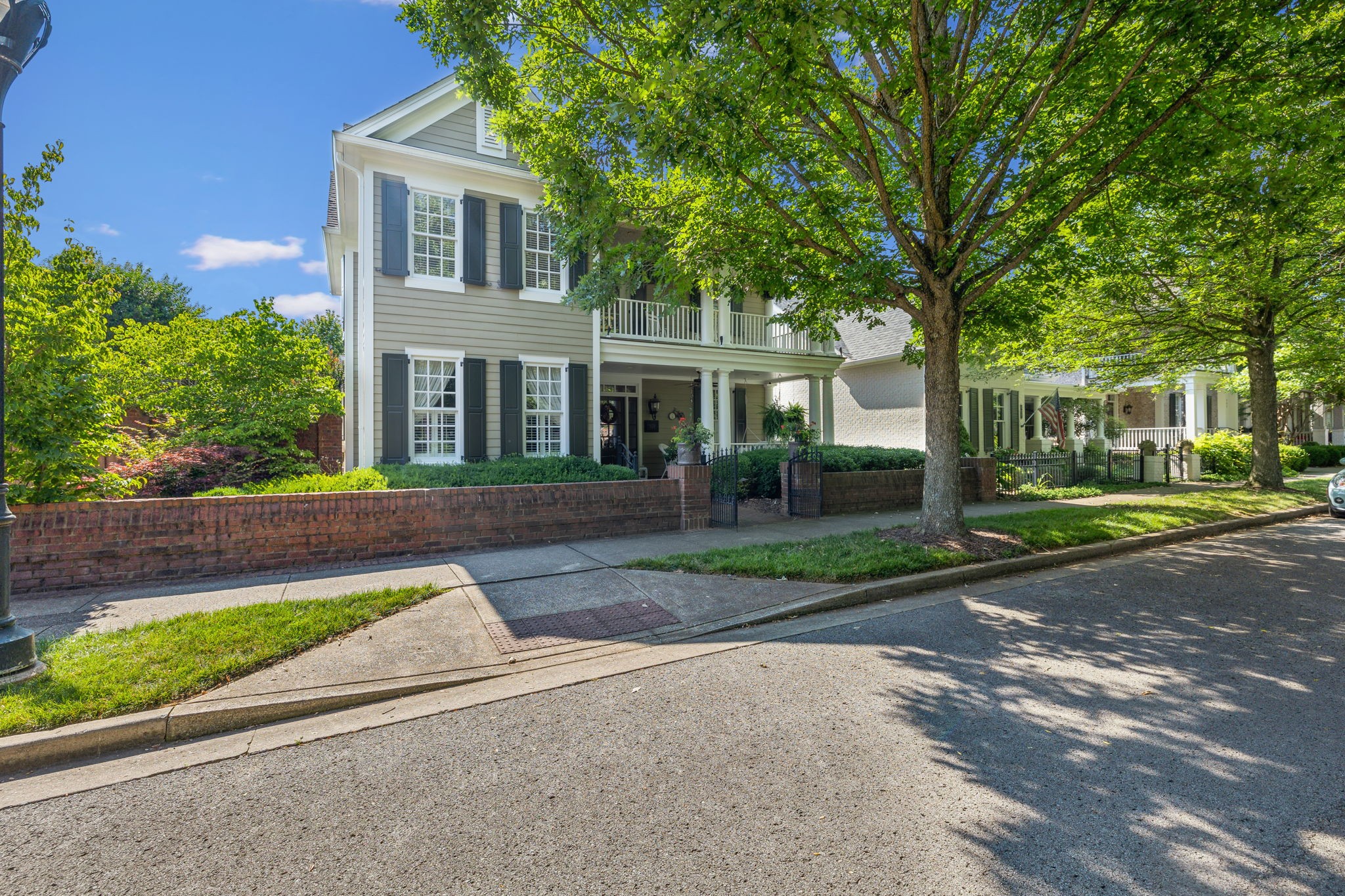4614 Crestline Drive, Beverly Hills, FL 34465
Property Photos

Would you like to sell your home before you purchase this one?
Priced at Only: $318,900
For more Information Call:
Address: 4614 Crestline Drive, Beverly Hills, FL 34465
Property Location and Similar Properties
- MLS#: 838808 ( Residential )
- Street Address: 4614 Crestline Drive
- Viewed: 24
- Price: $318,900
- Price sqft: $114
- Waterfront: No
- Year Built: 1994
- Bldg sqft: 2809
- Bedrooms: 3
- Total Baths: 2
- Full Baths: 2
- Garage / Parking Spaces: 2
- Days On Market: 47
- Additional Information
- County: CITRUS
- City: Beverly Hills
- Zipcode: 34465
- Subdivision: Laurel Ridge
- Elementary School: Forest Ridge Elementary
- Middle School: Citrus Springs Middle
- High School: Lecanto High
- Provided by: Citrus Ridge Realty

- DMCA Notice
-
DescriptionLooking for a nice size home in Laurel Ridge this may be the one for you with 3 bedrooms, 2 full bathrooms, 2 car garage with a 19 x 5 covered front porch. Entering the home, you will find a large living room with high ceilings, tiled floors opening to the covered lanai. Kitchen has quartz counter tops newer stainless steel sink and newer stainless steel appliances. Master suite is 17 x 13 with walk in closet, dual sinks, tiled shower and garden tub. Home features over 2000 Sq Ft of living area, 2016 roof, indoor laundry, breakfast nook, family room and formal dining room. Located just minutes from the Twisted Oaks Golf Course, the HOA fees include WI FI, recreation center and community pool.
Payment Calculator
- Principal & Interest -
- Property Tax $
- Home Insurance $
- HOA Fees $
- Monthly -
Features
Building and Construction
- Covered Spaces: 0.00
- Exterior Features: ConcreteDriveway
- Flooring: Carpet, Tile
- Living Area: 2087.00
- Roof: Asphalt, Shingle
Land Information
- Lot Features: Flat, Rectangular, Sloped
School Information
- High School: Lecanto High
- Middle School: Citrus Springs Middle
- School Elementary: Forest Ridge Elementary
Garage and Parking
- Garage Spaces: 2.00
- Open Parking Spaces: 0.00
- Parking Features: Attached, Concrete, Driveway, Garage, GarageDoorOpener
Eco-Communities
- Pool Features: None, Community
- Water Source: Public
Utilities
- Carport Spaces: 0.00
- Cooling: CentralAir, Electric
- Heating: HeatPump
- Road Frontage Type: CountyRoad
- Sewer: PublicSewer
- Utilities: HighSpeedInternetAvailable, UndergroundUtilities
Finance and Tax Information
- Home Owners Association Fee Includes: HighSpeedInternet, LegalAccounting, Pools, ReserveFund
- Home Owners Association Fee: 83.00
- Insurance Expense: 0.00
- Net Operating Income: 0.00
- Other Expense: 0.00
- Pet Deposit: 0.00
- Security Deposit: 0.00
- Tax Year: 2024
- Trash Expense: 0.00
Other Features
- Appliances: Dishwasher, ElectricOven, ElectricRange, Microwave, Refrigerator, WaterHeater
- Association Name: Laurel Ridge Community, Inc.
- Association Phone: 727-869-9700
- Interior Features: Attic, BreakfastBar, Bathtub, DualSinks, EatInKitchen, HighCeilings, MainLevelPrimary, PrimarySuite, Pantry, PullDownAtticStairs, StoneCounters, SeparateShower, TubShower, WalkInClosets
- Legal Description: LAUREL RIDGE NUMBER ONE PB 15 PG 23 LOT 7 BLK 5
- Area Major: 09
- Occupant Type: Owner
- Parcel Number: 2671564
- Possession: Closing
- Style: Ranch
- The Range: 0.00
- Views: 24
- Zoning Code: PDR
Similar Properties
Nearby Subdivisions
Beverly Hills
Fairways At Twisted Oaks
Fairways At Twisted Oaks Sub
Fairwaystwisted Oaks Ph 2
Fairwaystwisted Oaks Ph Two
High Rdg Village
Highridge Village
Lakeside Village
Laurel Ridge
Laurel Ridge 01
Laurel Ridge 02
Laurel Ridge Community Associa
Not Applicable
Not In Hernando
Oak Ridge
Oak Ridge Ph 02
Oakwood Village
Parkside Village
Pine Ridge
Pineridge Farms
The Fairways At Twisted Oaks
The Glen


































































