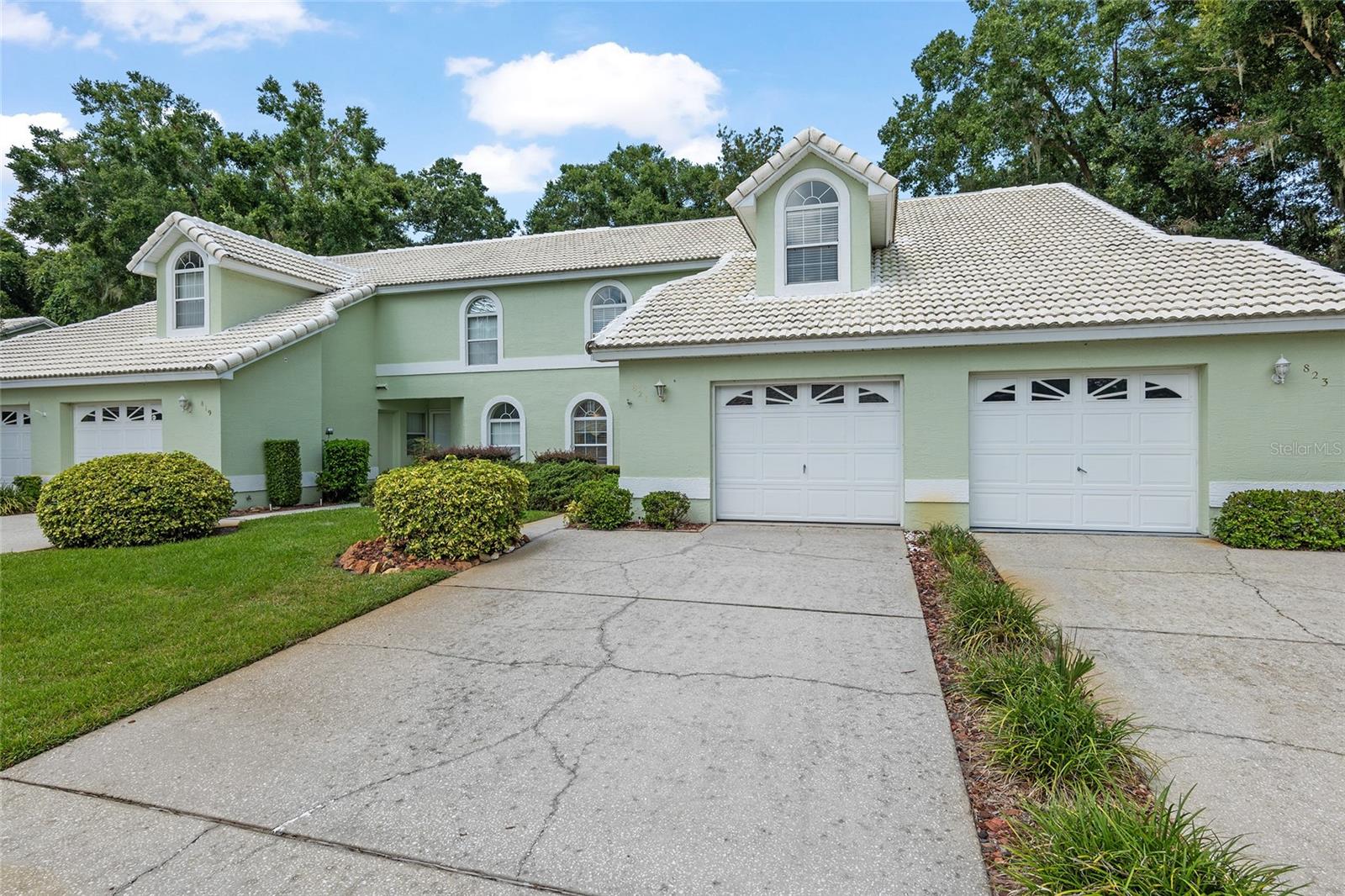219 Bittern Loop, Inverness, FL 34453
Property Photos

Would you like to sell your home before you purchase this one?
Priced at Only: $258,350
For more Information Call:
Address: 219 Bittern Loop, Inverness, FL 34453
Property Location and Similar Properties
- MLS#: 839779 ( Residential )
- Street Address: 219 Bittern Loop
- Viewed: 72
- Price: $258,350
- Price sqft: $156
- Waterfront: No
- Year Built: 2024
- Bldg sqft: 1658
- Bedrooms: 3
- Total Baths: 3
- Full Baths: 2
- 1/2 Baths: 1
- Garage / Parking Spaces: 1
- Days On Market: 110
- Additional Information
- County: CITRUS
- City: Inverness
- Zipcode: 34453
- Subdivision: Wyld Palms
- Elementary School: Hernando Elementary
- Middle School: Inverness Middle
- High School: Citrus High
- Provided by: Adams Homes Inc.

- DMCA Notice
Description
Brand new construction in the long awaited, premier lake front community of wyld palms in inverness, fl!!! This 3/2 1/2/1 townhouse has 1658 sf (approx) living space and the best upgrades and standards included!! Covered front & back patios, stainless steel appliance pkg, vaulted ceilings, and separate tile shower w/light in owners bath, upgraded countertops, wood look ceramic tile in the living areas. Lots of curb appeal also with covered front porch, coach lights and greenspace behind home. Beautiful, gated lake front community with electronic access gate, grand clubhouse w/pool overlooking lake henderson. A short trip to the historic downtown inverness with access to dining, banking, shopping and medical facilities. This townhouse is currently at 70% completion!!
Description
Brand new construction in the long awaited, premier lake front community of wyld palms in inverness, fl!!! This 3/2 1/2/1 townhouse has 1658 sf (approx) living space and the best upgrades and standards included!! Covered front & back patios, stainless steel appliance pkg, vaulted ceilings, and separate tile shower w/light in owners bath, upgraded countertops, wood look ceramic tile in the living areas. Lots of curb appeal also with covered front porch, coach lights and greenspace behind home. Beautiful, gated lake front community with electronic access gate, grand clubhouse w/pool overlooking lake henderson. A short trip to the historic downtown inverness with access to dining, banking, shopping and medical facilities. This townhouse is currently at 70% completion!!
Payment Calculator
- Principal & Interest -
- Property Tax $
- Home Insurance $
- HOA Fees $
- Monthly -
For a Fast & FREE Mortgage Pre-Approval Apply Now
Apply Now
 Apply Now
Apply NowFeatures
Building and Construction
- Covered Spaces: 0.00
- Exterior Features: ConcreteDriveway
- Flooring: Carpet, Tile
- Living Area: 1658.00
- Roof: Asphalt, Shingle
Land Information
- Lot Features: Cleared
School Information
- High School: Citrus High
- Middle School: Inverness Middle
- School Elementary: Hernando Elementary
Garage and Parking
- Garage Spaces: 1.00
- Open Parking Spaces: 0.00
- Parking Features: Attached, Concrete, Driveway, Garage, GarageDoorOpener
Eco-Communities
- Pool Features: None, Community
- Water Source: Public
Utilities
- Carport Spaces: 0.00
- Cooling: CentralAir, Electric
- Heating: HeatPump
- Road Frontage Type: PrivateRoad
- Sewer: PublicSewer
Finance and Tax Information
- Home Owners Association Fee Includes: MaintenanceStructure, Pools, StreetLights, Sprinkler
- Home Owners Association Fee: 190.00
- Insurance Expense: 0.00
- Net Operating Income: 0.00
- Other Expense: 0.00
- Pet Deposit: 0.00
- Security Deposit: 0.00
- Tax Year: 2024
- Trash Expense: 0.00
Other Features
- Appliances: Dishwasher, ElectricOven, ElectricRange, Microwave
- Association Name: Adams Homes HOA
- Area Major: 07
- Occupant Type: Vacant
- Parcel Number: 3526443
- Possession: Closing
- Style: MultiLevel
- The Range: 0.00
- Views: 72
- Zoning Code: PDR
Similar Properties
Nearby Subdivisions


















