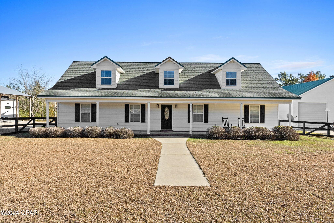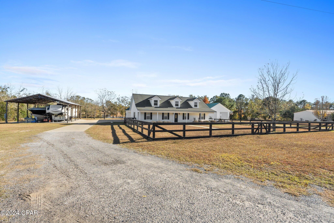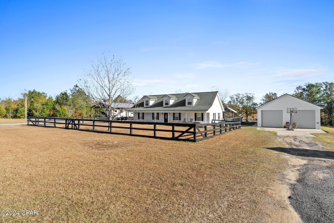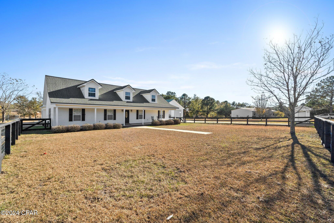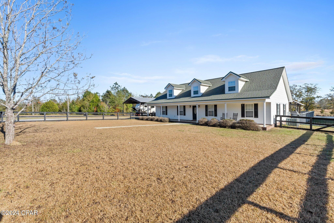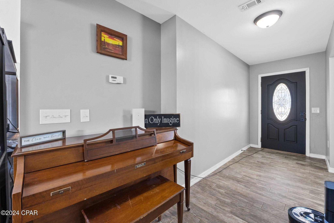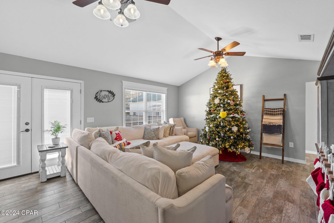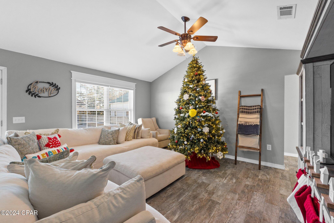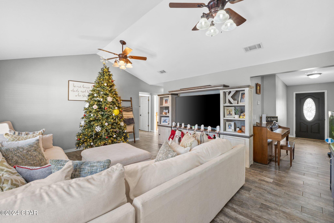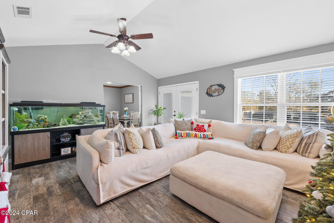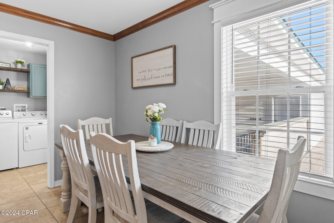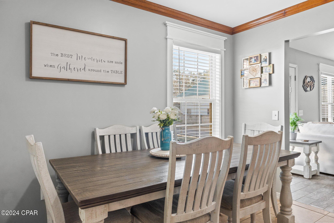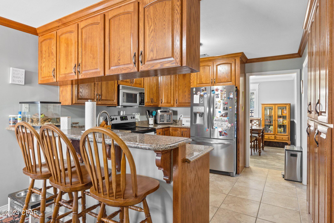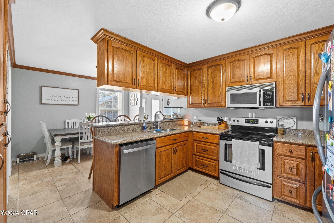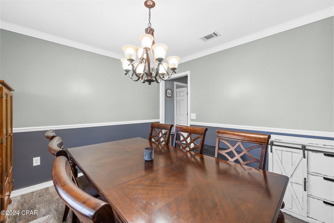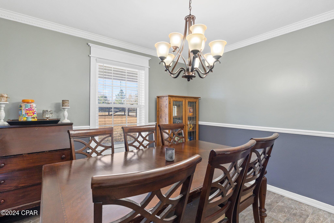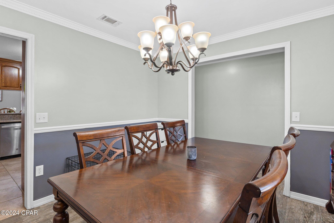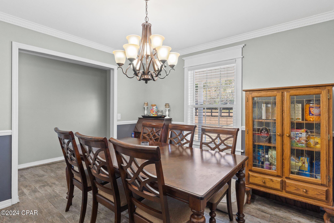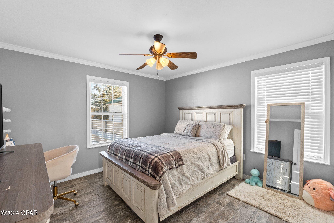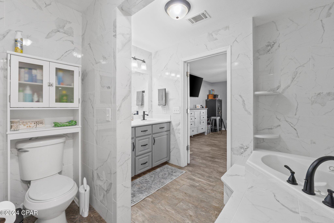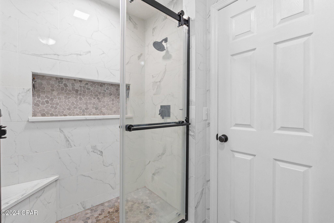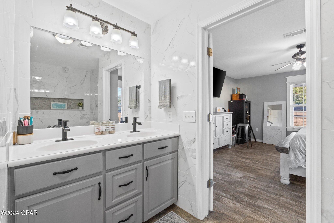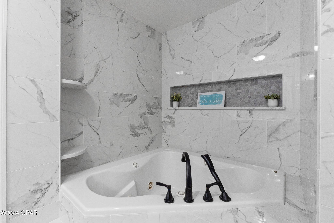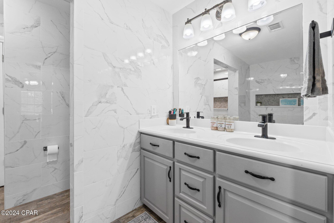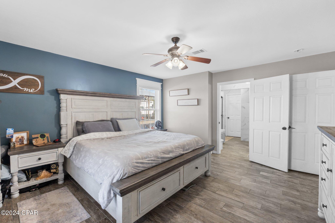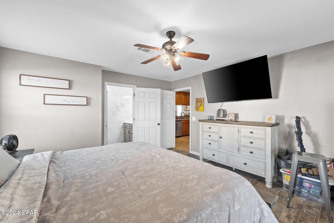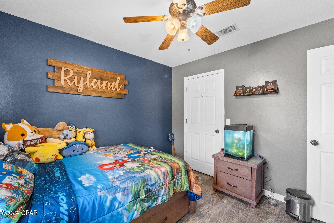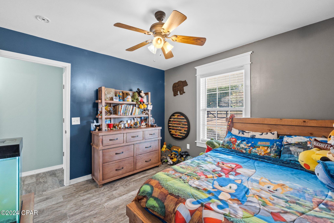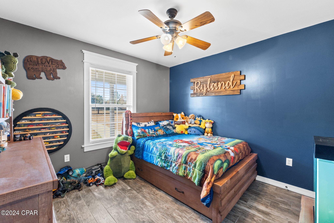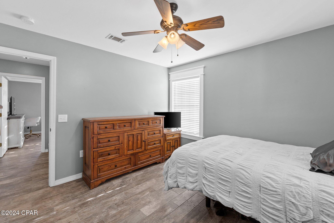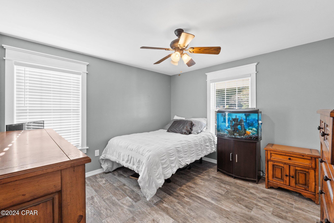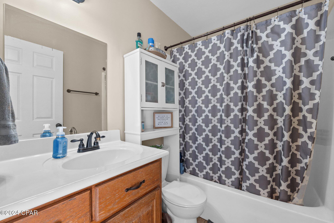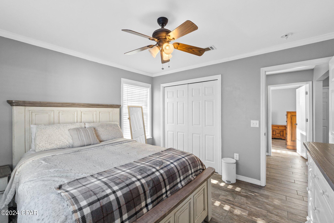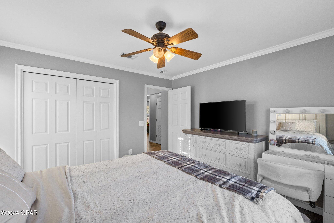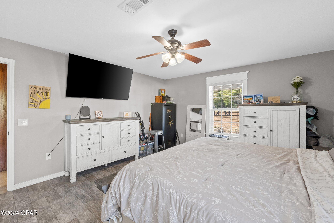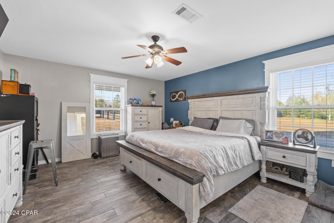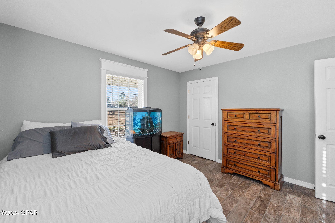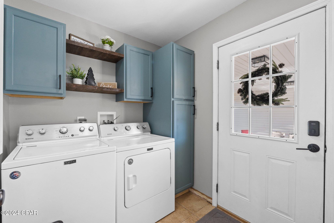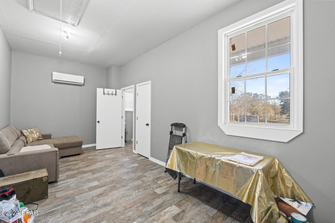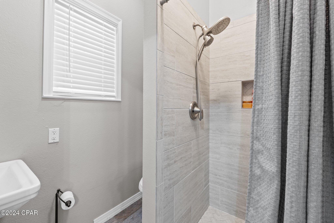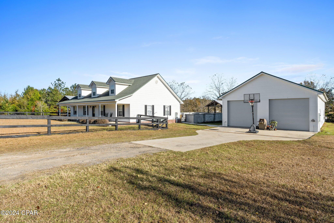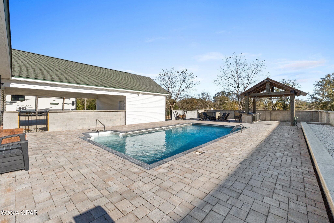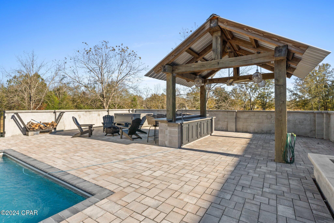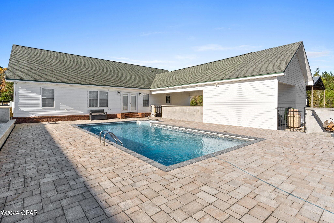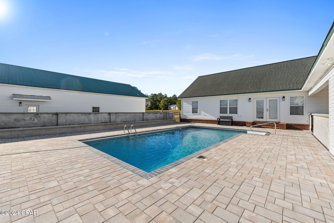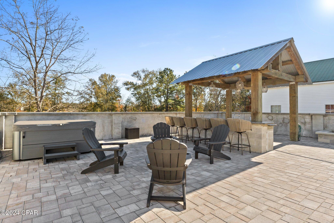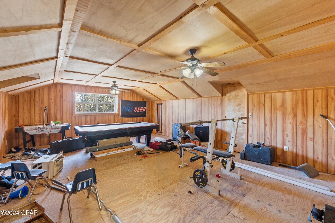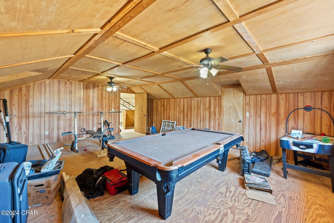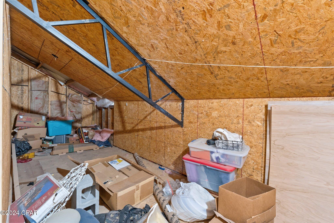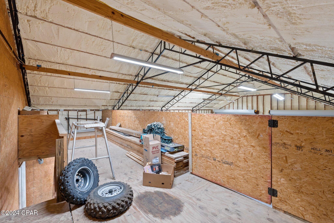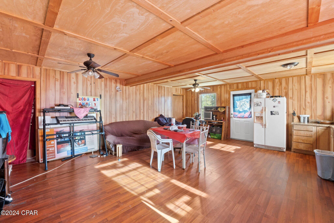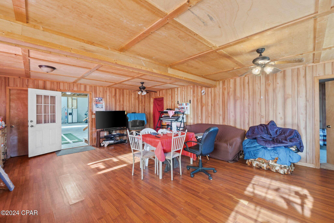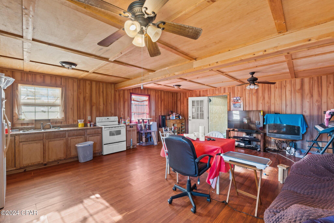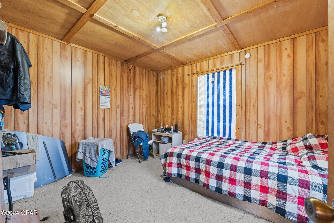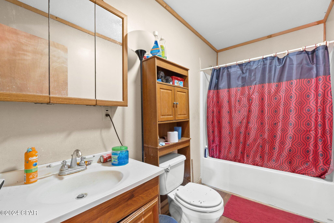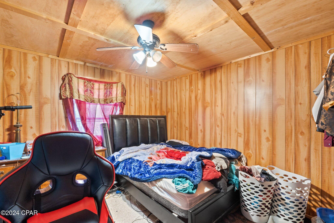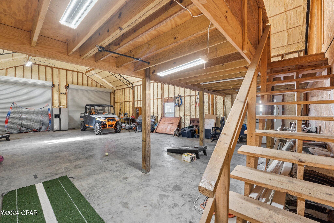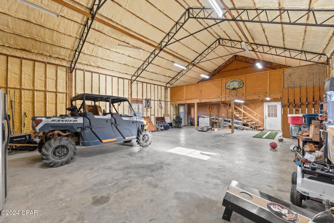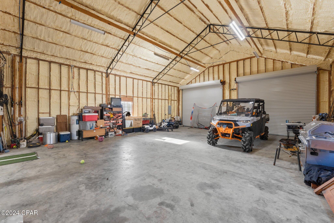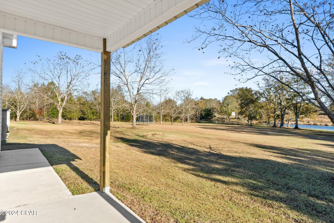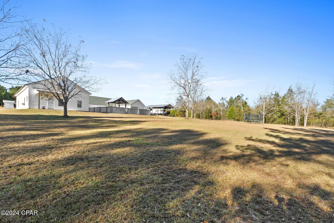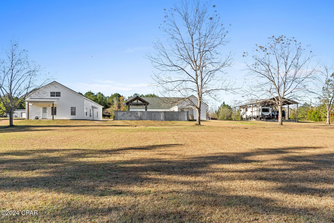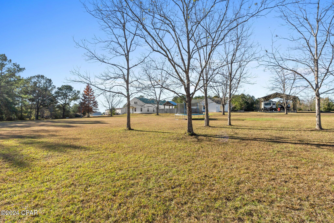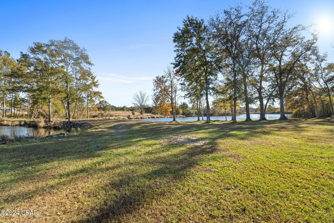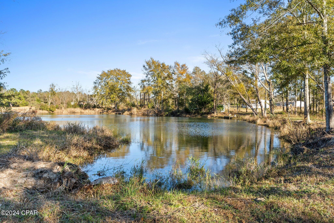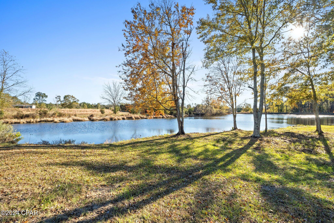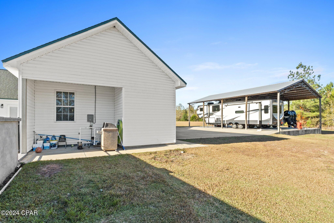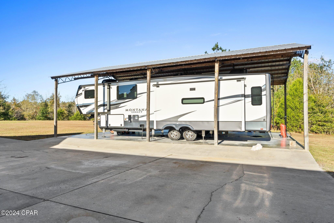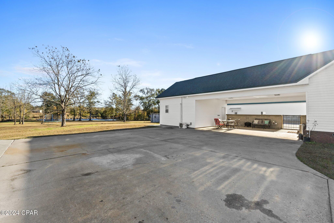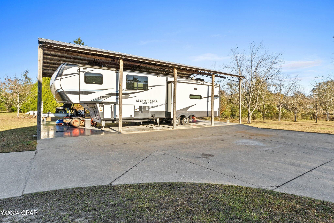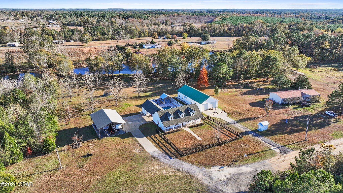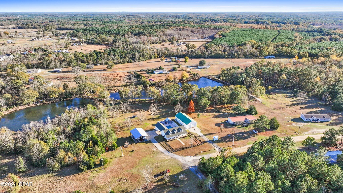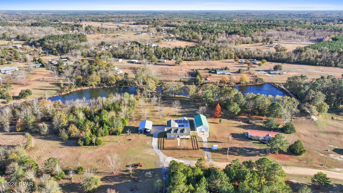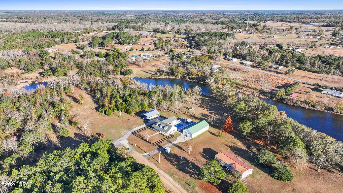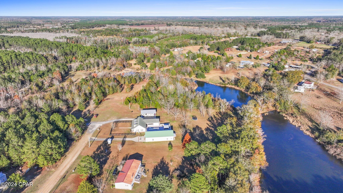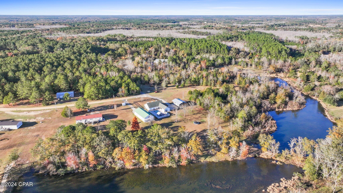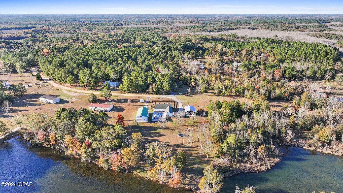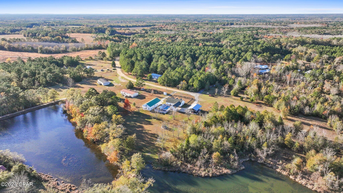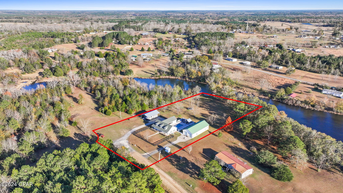1528 Hilltop Drive, Bonifay, FL 32425
Property Photos
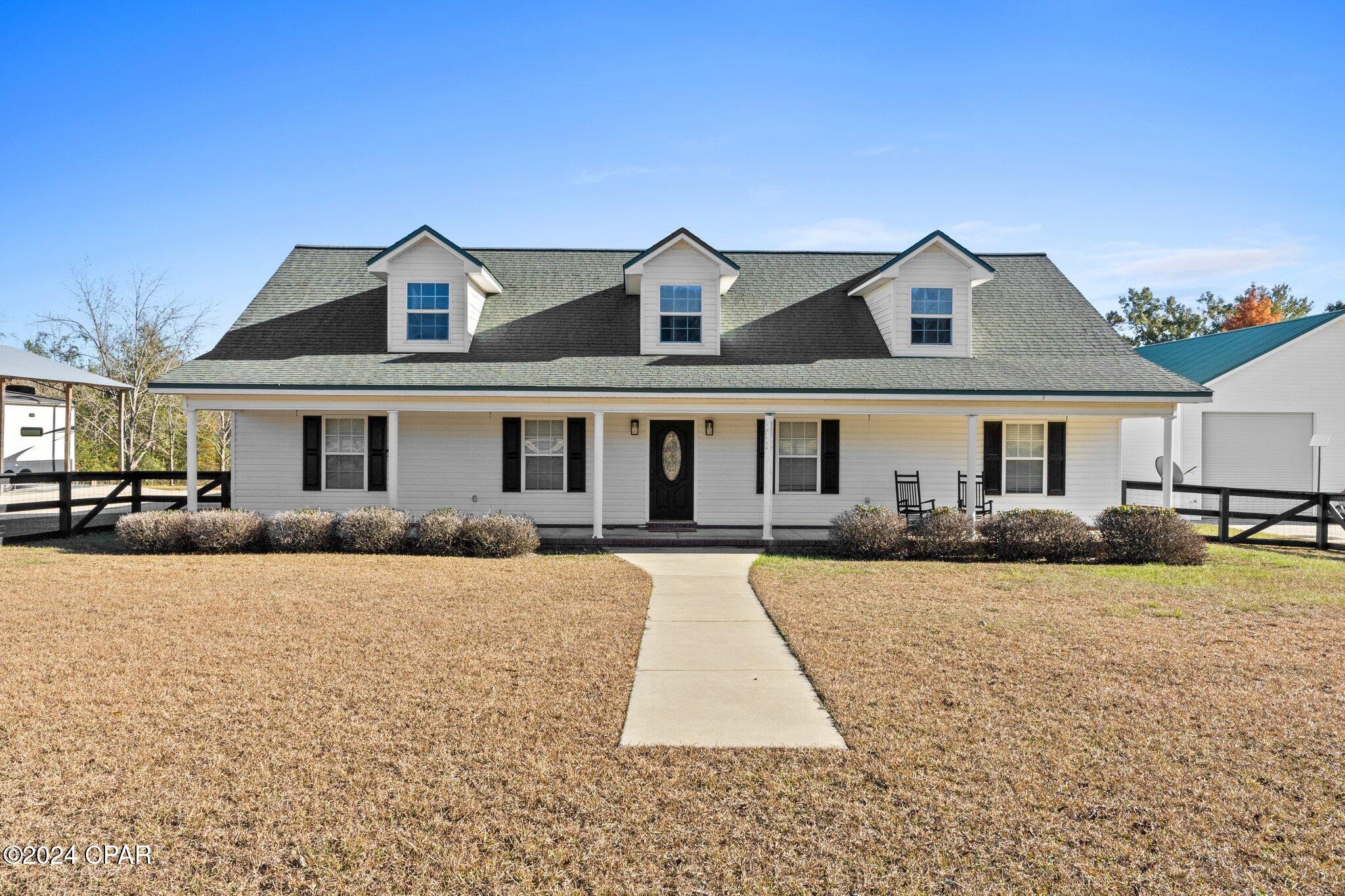
Would you like to sell your home before you purchase this one?
Priced at Only: $699,900
For more Information Call:
Address: 1528 Hilltop Drive, Bonifay, FL 32425
Property Location and Similar Properties
- MLS#: 766166 ( Residential )
- Street Address: 1528 Hilltop Drive
- Viewed: 3
- Price: $699,900
- Price sqft: $0
- Waterfront: No
- Year Built: 2008
- Bldg sqft: 0
- Bedrooms: 4
- Total Baths: 3
- Full Baths: 3
- Garage / Parking Spaces: 2
- Days On Market: 12
- Additional Information
- Geolocation: 30.9132 / -85.6585
- County: HOLMES
- City: Bonifay
- Zipcode: 32425
- Subdivision: Twin Lakes
- Provided by: Elite Realty
- DMCA Notice
-
DescriptionWelcome to this beautiful and unique 4 bedroom, 3 bathroom waterfront home situated on 2.58+/ acres in the tranquil Twin Lakes Estates. Originally built in 2008, this property has been completely remodeled inside and out, offering a modern and luxurious living experience. The home is nestled between two serene ponds/lakes, perfect for fishing and enjoying nature. Outside, you'll find a stunning paver pool patio complete with an outdoor kitchen, fire pit, and hot tub ideal for entertaining or relaxing. A finished pool room with a closet for storage and a full bathroom adds convenience and functionality.The property also boasts an impressive 32x72 barn/workshop that includes a spacious mother in law suite featuring a full kitchen, two bedrooms, and a bathroom. The barn is equipped with spray foam insulation, power button roll up doors, and an upstairs game room, providing plenty of space for hobbies, projects, or guests. Additionally, there is a 32x48 pole barn perfect for storing a camper, boat, or other recreational vehicles. Situated at the end of a quiet road with no through traffic, this property offers privacy and peace. Don't miss your chance to own this exceptional home!
Payment Calculator
- Principal & Interest -
- Property Tax $
- Home Insurance $
- HOA Fees $
- Monthly -
Features
Building and Construction
- Covered Spaces: 0.00
- Living Area: 2160.00
- Other Structures: PoleBarn, PoolHouse, Workshop
- Roof: Shingle
Garage and Parking
- Garage Spaces: 2.00
- Open Parking Spaces: 0.00
- Parking Features: Driveway, Detached, Garage
Eco-Communities
- Pool Features: InGround, Liner
- Water Source: Well
Utilities
- Carport Spaces: 0.00
- Cooling: CentralAir, CeilingFans, Electric
- Heating: Central, Electric
- Sewer: SepticTank
- Utilities: SepticAvailable, WaterAvailable
Finance and Tax Information
- Home Owners Association Fee: 0.00
- Insurance Expense: 0.00
- Net Operating Income: 0.00
- Other Expense: 0.00
- Pet Deposit: 0.00
- Security Deposit: 0.00
- Trash Expense: 0.00
Other Features
- Appliances: Dishwasher, ElectricRange, ElectricWaterHeater, Microwave, Refrigerator
- Furnished: Unfurnished
- Interior Features: HighCeilings, VaultedCeilings, UtilityRoom
- Legal Description: 2.58 acres MOL from OM AT THE SW COR OF NE1/4 OF SW1/4 S20, T6N, R14W TH N4824'52''E 1694.94' TO POB TH N4504'53''W 525.81' TO SE R/W OF 60' RD TH N5241'31''E 213.90' ALG SAID R/W TH ALG A CURVE S89-Y45'56''E 45.84' TH S45-Y04'53''E 471.52' TH S25-Y53'36''W 20' TH S48-Y24'52''W 225.68' TO POB WD-OR395/443 ALSO: COMM AT THE NE COR OF THE SE1/4 OF THE NW1/4 OF S20, T6N, R14W; TH N88-Y22'26''W FOR 58
- Area Major: 08 - Holmes County
- Occupant Type: Occupied
- Parcel Number: 0420.00-001-000-032.000
- Style: Traditional
- The Range: 0.00


