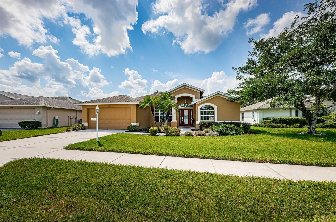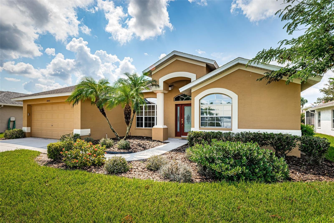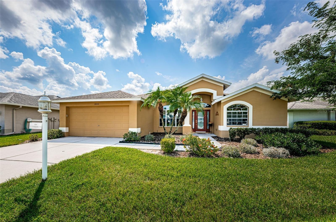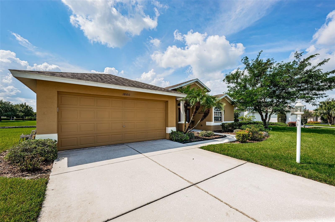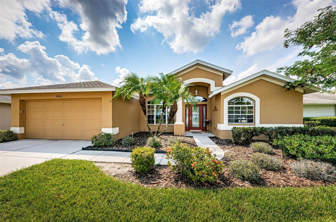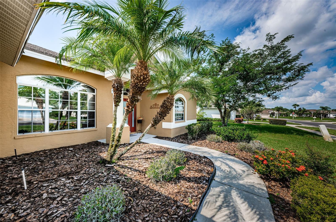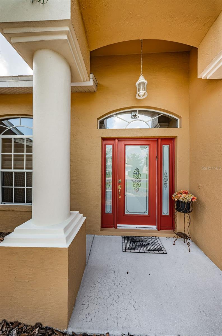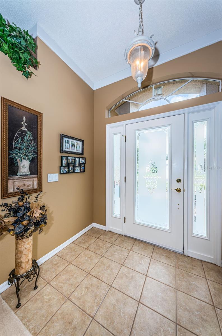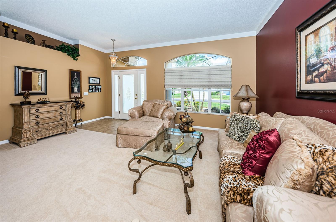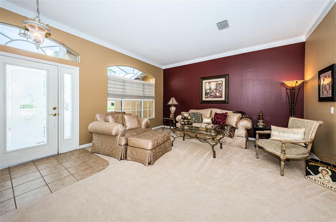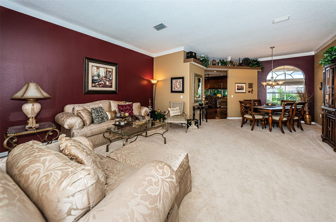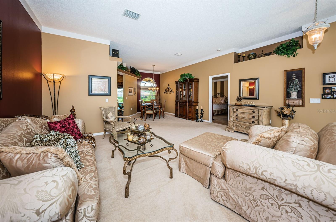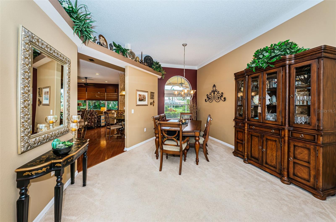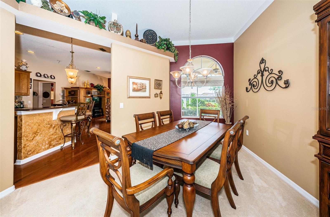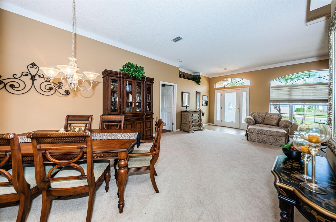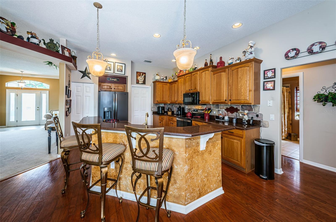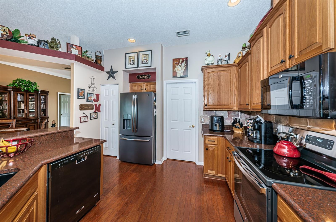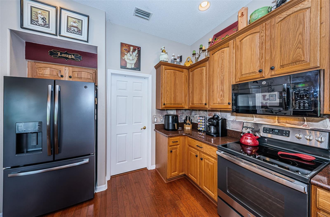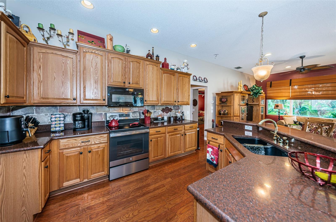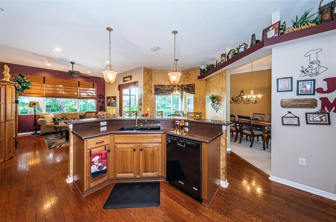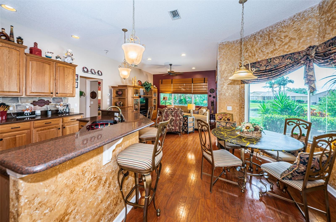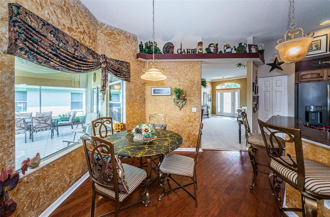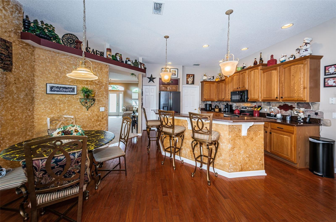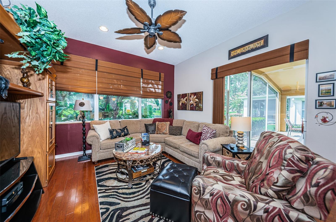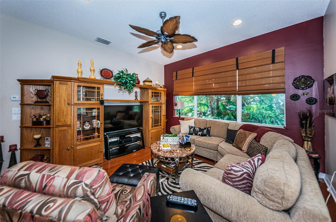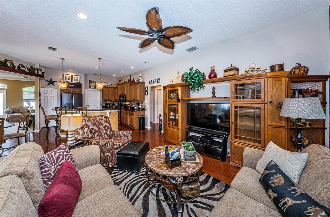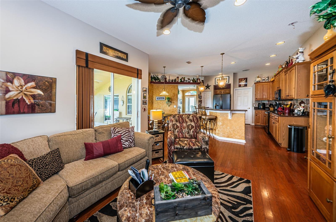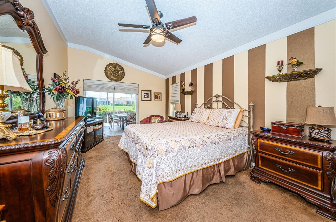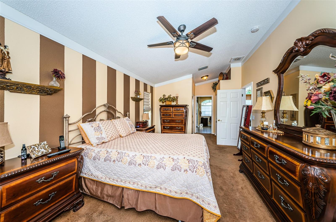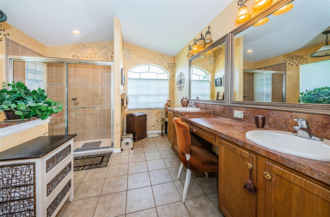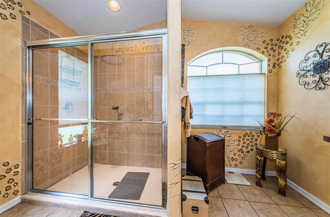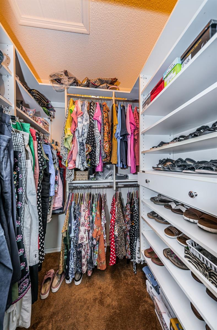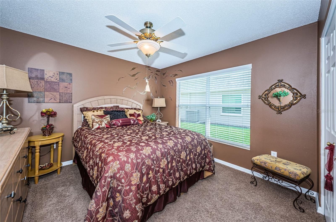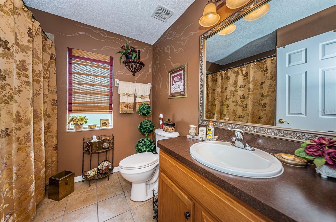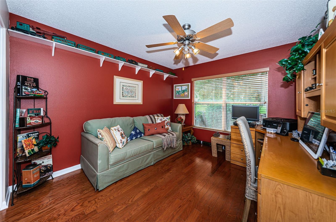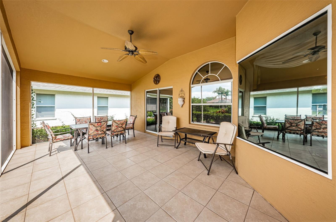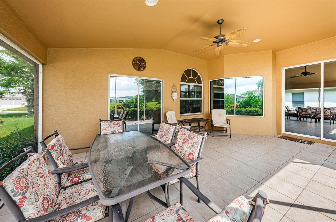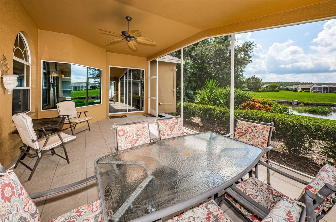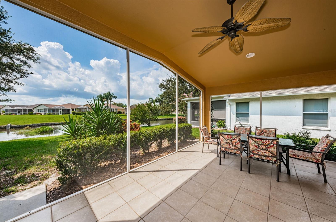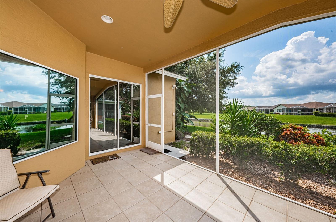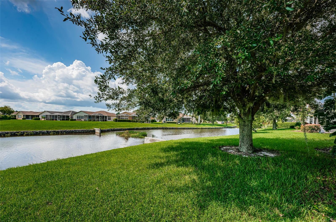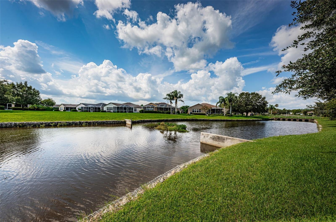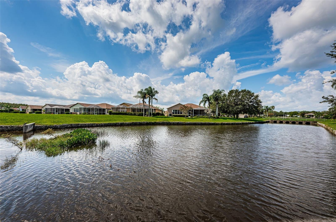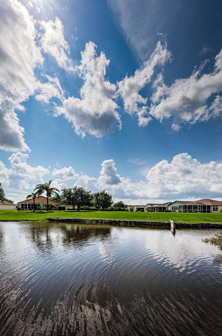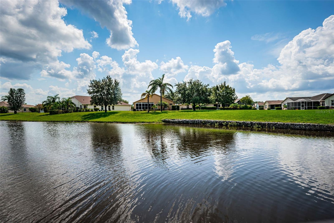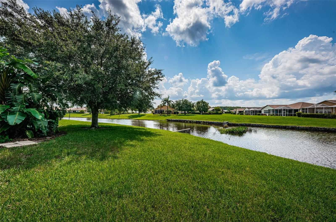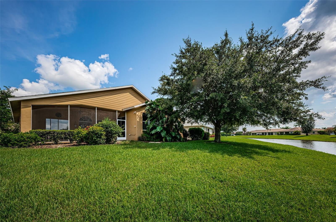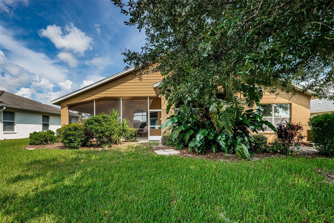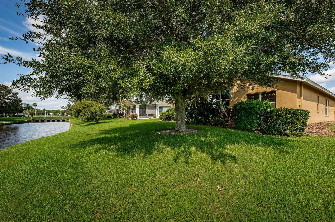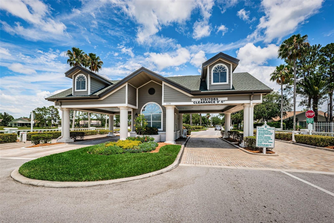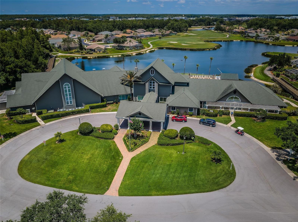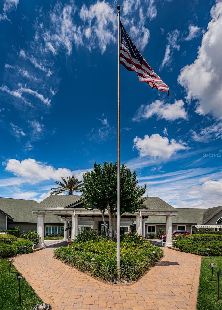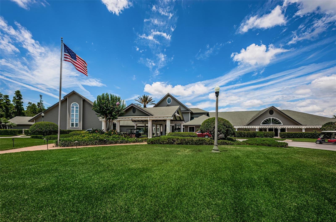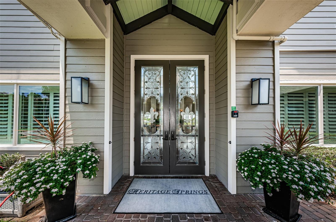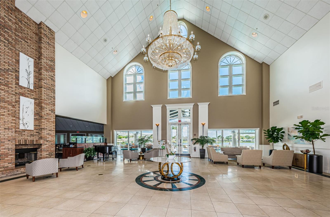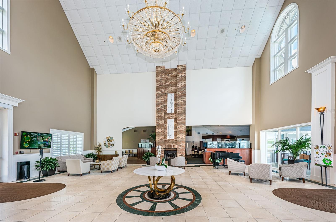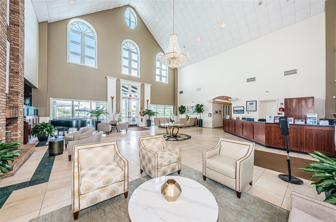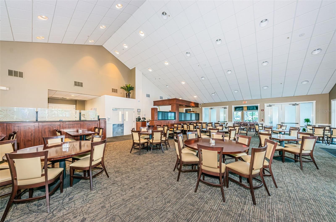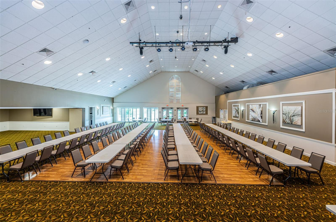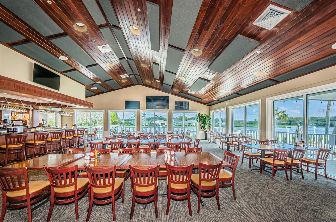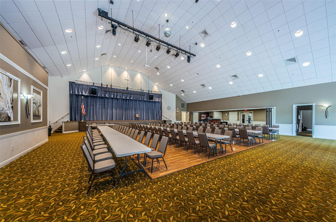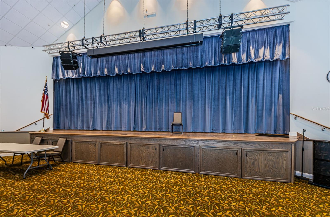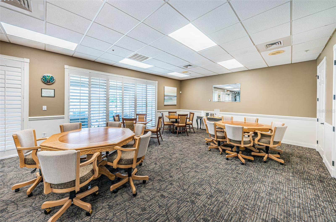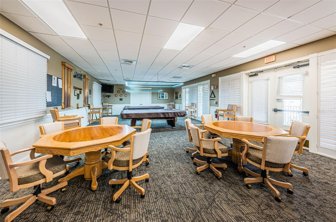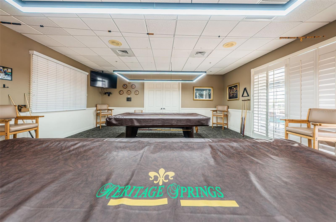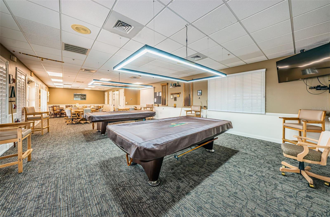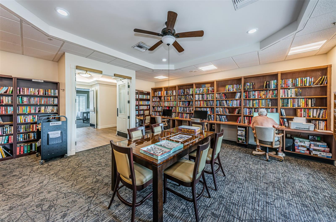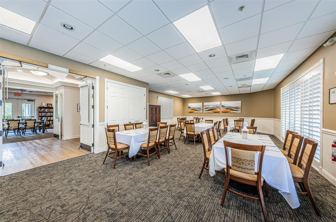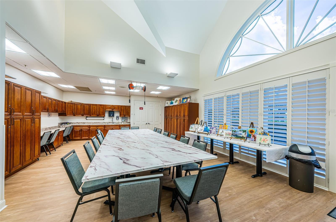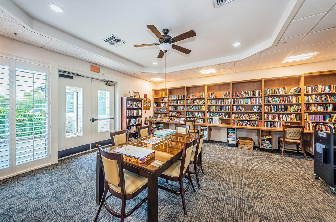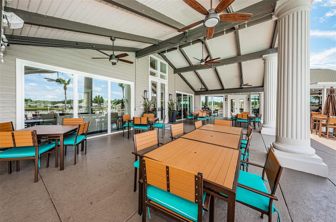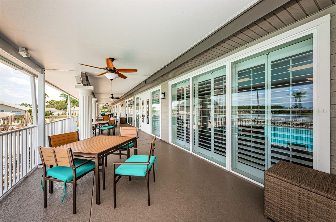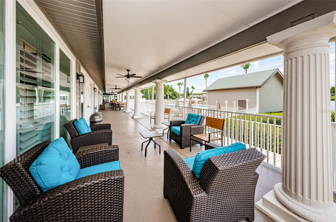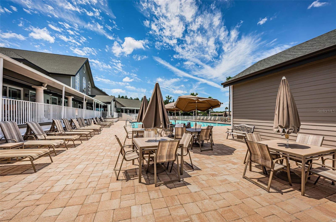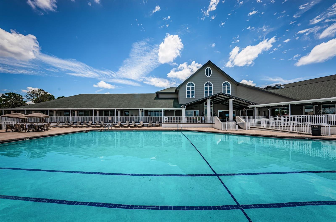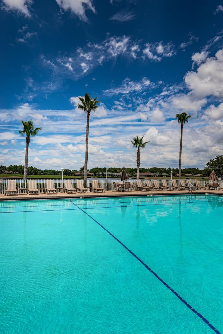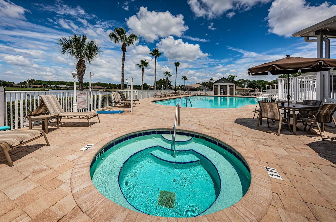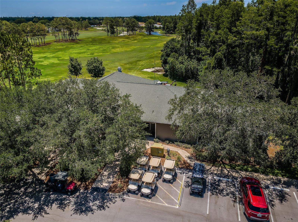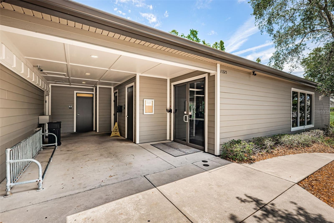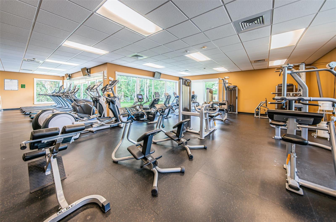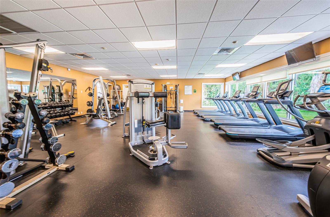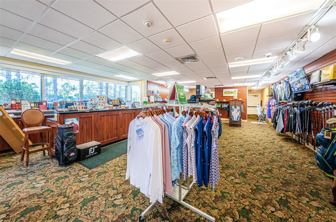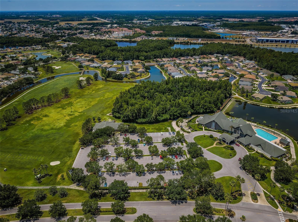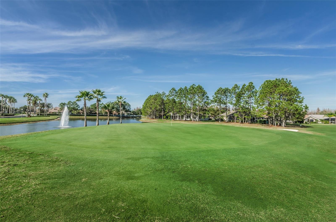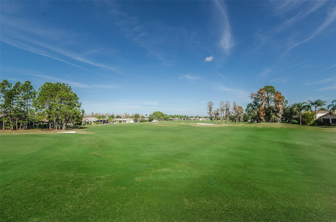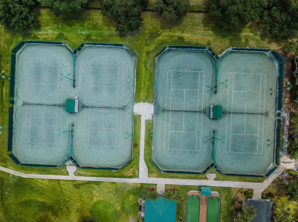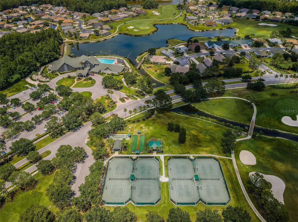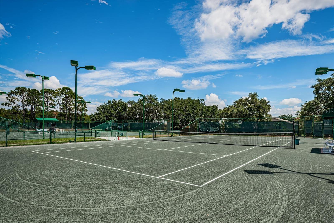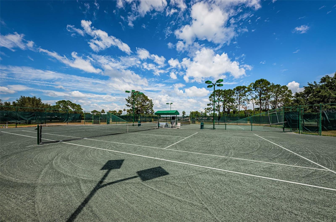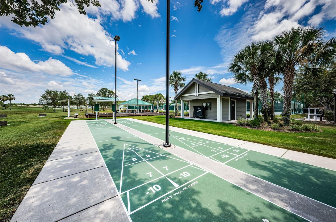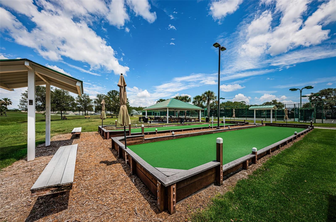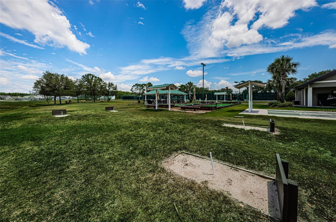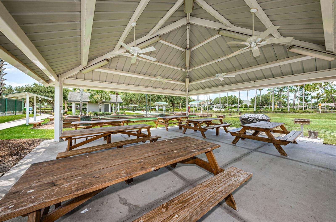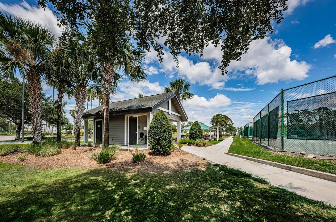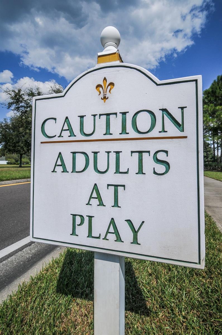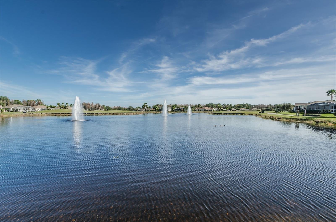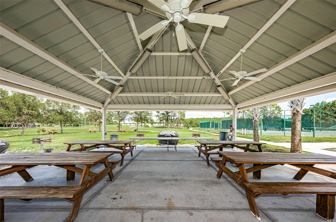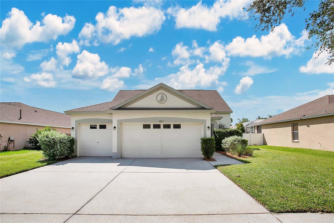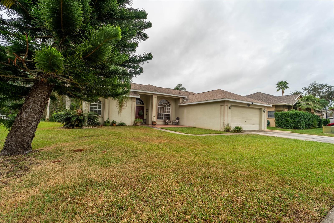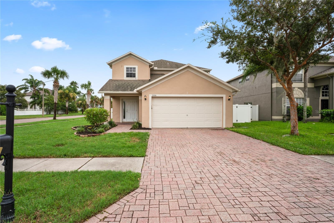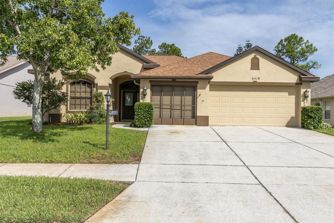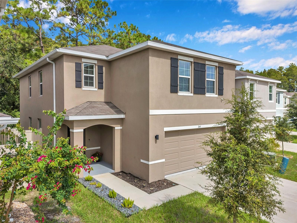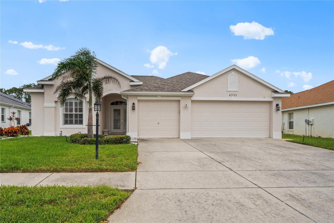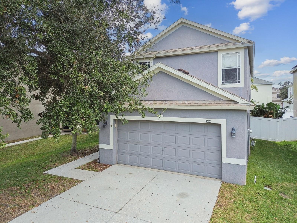1800 Cadway Court, TRINITY, FL 34655
Property Photos
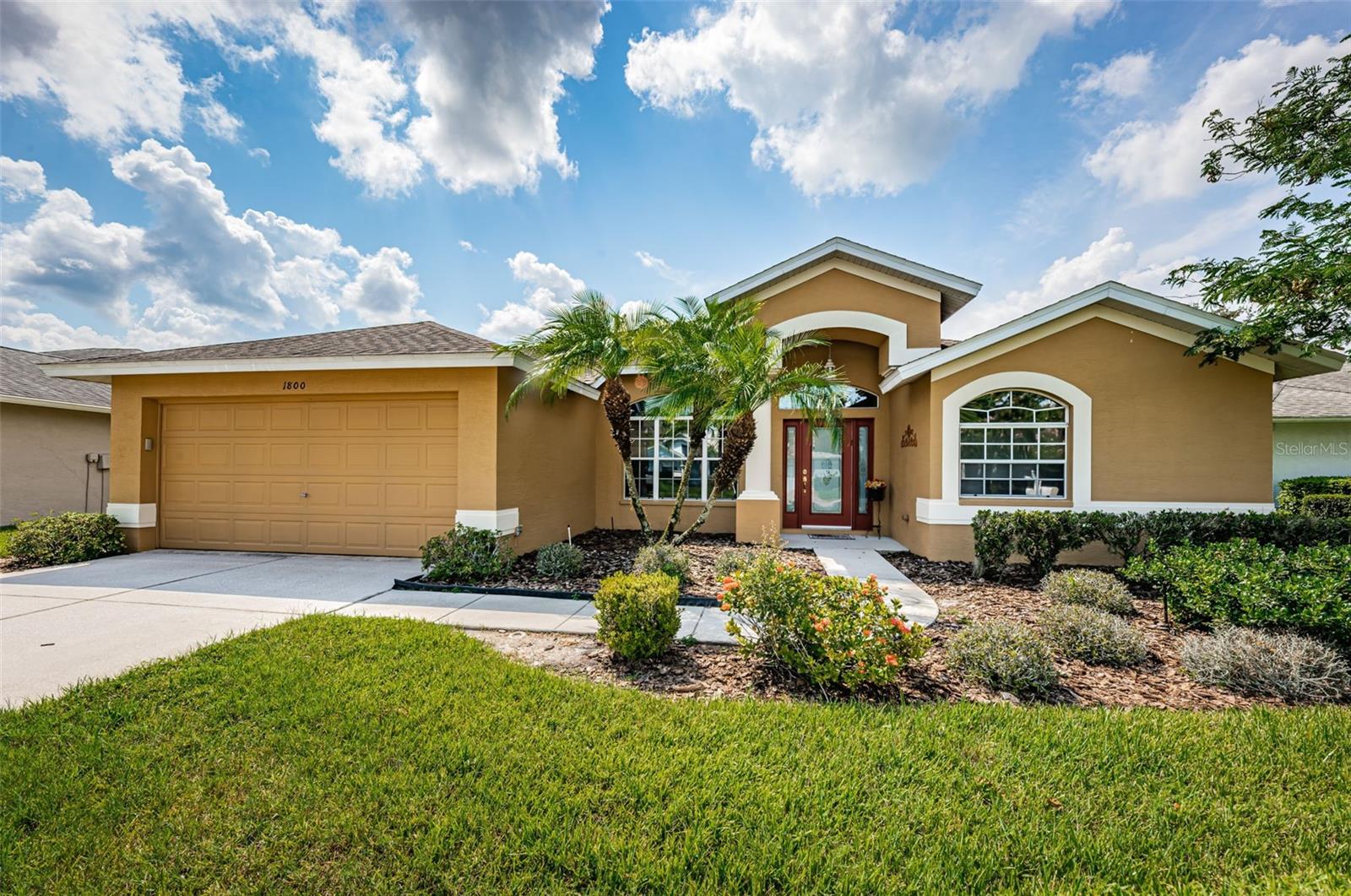
Would you like to sell your home before you purchase this one?
Priced at Only: $405,000
For more Information Call:
Address: 1800 Cadway Court, TRINITY, FL 34655
Property Location and Similar Properties
- MLS#: W7867440 ( Residential )
- Street Address: 1800 Cadway Court
- Viewed: 6
- Price: $405,000
- Price sqft: $150
- Waterfront: Yes
- Wateraccess: Yes
- Waterfront Type: Canal - Freshwater
- Year Built: 2005
- Bldg sqft: 2703
- Bedrooms: 3
- Total Baths: 2
- Full Baths: 2
- Garage / Parking Spaces: 2
- Days On Market: 134
- Additional Information
- Geolocation: 28.1844 / -82.6174
- County: PASCO
- City: TRINITY
- Zipcode: 34655
- Subdivision: Heritage Springs Village 22
- Provided by: BHHS FLORIDA PROPERTIES GROUP
- Contact: Alex Stavro
- 727-847-4444

- DMCA Notice
-
DescriptionPride of ownership shows in this 3 bedrooms, 2 full baths, extended 2 Car Garage home! The lush landscaping brings you to the front door w/glass inset & side panels for natural light. Once you enter into the foyer you have tile flooring, plant shelf and soaring ceilings throughout. The formal living & dining rooms have carpet, custom window treatments and plenty of room for all your pieces. The kitchen has wood cabinets w/granite counters, pullout shelves, pantry closet, recessed lighting, pendant lighting over the breakfast bar, wood flooring and a wonderful breakfast nook area. The kitchen overlooks the family room which has wood flooring, ceiling fan and custom window treatment. There is a hallway w/wood flooring, linen closet that brings you to two generous sized guest bedrooms which one is being used as home office/den w/wood floors and the other has carpet & ceiling fan. The guest bathroom has wood vanity and tub w/shower. The primary bedroom has ceiling fan, custom window treatment, carpet and two closets which one is a walk in closet w/closet system. The primary bathroom has wood vanity w/dual sinks, linen closet, walk in shower and a built in bench just below the window. The laundry room has washer, dryer & cabinets. The extended garage has pull down staircase to attic, utility sink & shelving. There are sliders in the family room which lead you out to the lanai w/tile flooring and a private, tranquil view of the freshwater canal. Newer items Roof 2013, Range 2023, Dryer 2024 This gated community offers golf course, tennis courts, pavilion w/picnic tables & grills, bocce, horseshoes, shuffleboard, heated pool & spa, arts & crafts room, library & computer room, card & game room, restaurant & lounge, performing arts center.
Payment Calculator
- Principal & Interest -
- Property Tax $
- Home Insurance $
- HOA Fees $
- Monthly -
Features
Building and Construction
- Covered Spaces: 0.00
- Exterior Features: Sliding Doors
- Flooring: Carpet, Ceramic Tile, Hardwood
- Living Area: 1892.00
- Roof: Shingle
Land Information
- Lot Features: In County, Landscaped, Street Dead-End
Garage and Parking
- Garage Spaces: 2.00
- Parking Features: Garage Door Opener
Eco-Communities
- Water Source: Public
Utilities
- Carport Spaces: 0.00
- Cooling: Central Air
- Heating: Central, Electric
- Pets Allowed: Number Limit
- Sewer: Public Sewer
- Utilities: Public, Underground Utilities
Amenities
- Association Amenities: Clubhouse, Fence Restrictions, Fitness Center, Gated, Golf Course, Pool, Recreation Facilities, Security, Shuffleboard Court, Spa/Hot Tub, Tennis Court(s)
Finance and Tax Information
- Home Owners Association Fee Includes: Cable TV, Internet, Maintenance Grounds
- Home Owners Association Fee: 275.00
- Net Operating Income: 0.00
- Tax Year: 2023
Other Features
- Appliances: Dishwasher, Disposal, Dryer, Electric Water Heater, Microwave, Range, Refrigerator, Water Softener
- Association Name: GM Heritage Springs/community management
- Association Phone: 7273725411
- Country: US
- Interior Features: Ceiling Fans(s), Eat-in Kitchen, High Ceilings, Kitchen/Family Room Combo, Living Room/Dining Room Combo, Open Floorplan, Solid Wood Cabinets, Stone Counters, Walk-In Closet(s), Window Treatments
- Legal Description: HERITAGE SPRINGS VILLAGE 22 PB 47 PG 137 LOT 36 OR 6220 PG 880
- Levels: One
- Area Major: 34655 - New Port Richey/Seven Springs/Trinity
- Occupant Type: Vacant
- Parcel Number: 17-26-32-0280-00000-0360
- Style: Florida
- View: Water
- Zoning Code: MPUD
Similar Properties
Nearby Subdivisions
Champions Club
Cielo At Champions Club
Floresta At Champions Club
Fox Wood Ph 01
Fox Wood Ph 05
Heritage Spgs Village 04
Heritage Spgs Village 06
Heritage Spgs Village 07
Heritage Spgs Village 08
Heritage Spgs Village 12
Heritage Spgs Village 14
Heritage Spgs Village 19
Heritage Spgs Village 23
Heritage Spgs Village 24 Vill
Heritage Springs
Heritage Springs Village
Heritage Springs Village 13
Heritage Springs Village 22
Marabella At Champions Club
Mirasol At Champions Club
Thousand Oaks East Ph 02 03
Thousand Oaks East Ph 04
Thousand Oaks Ph 02 03 04 05
Thousand Oaks Ph 25
Thousand Oaks Ph 69
Trinity East Rep
Trinity Oaks
Trinity Oaks Increment M North
Trinity Preserve Ph 1
Trinity Preserve Phase 1
Trinity West
Villages At Fox Hollow Ph 04
Villages At Fox Hollow West
Villagesfox Hollow West
Woodlandslongleaf
Wyndtree Ph 05 Village 08


