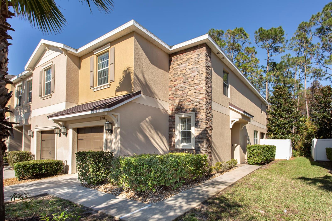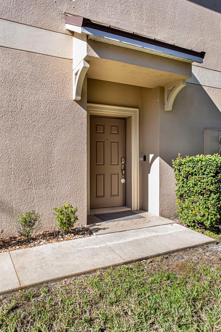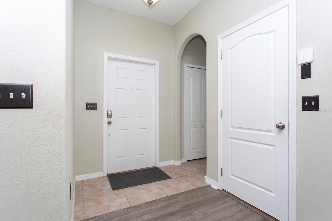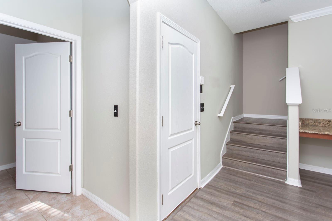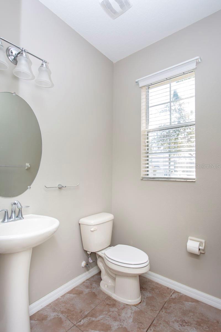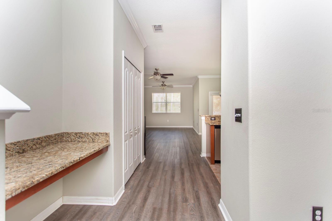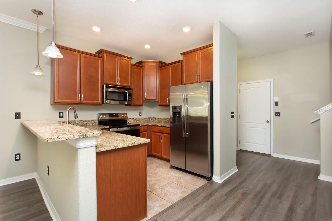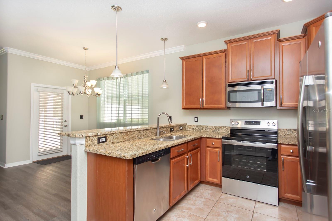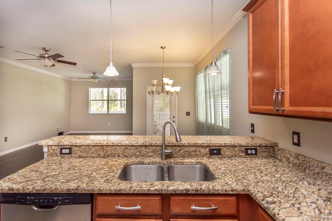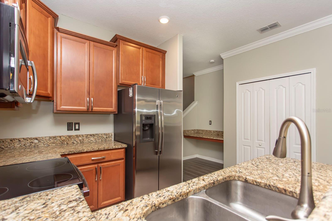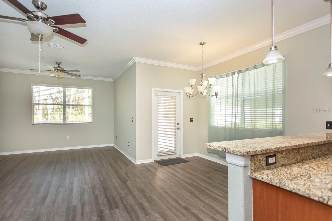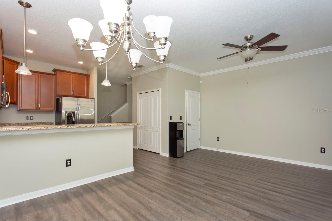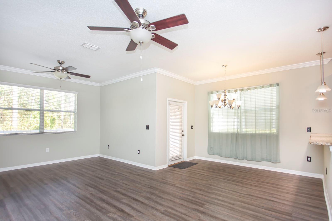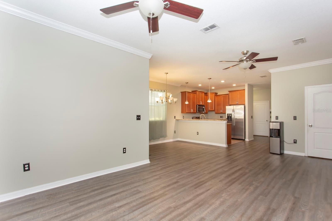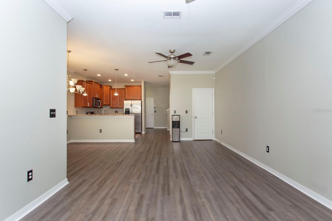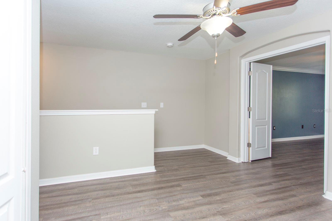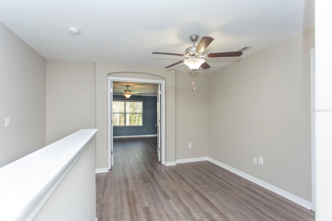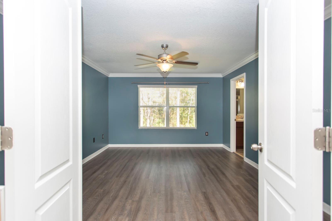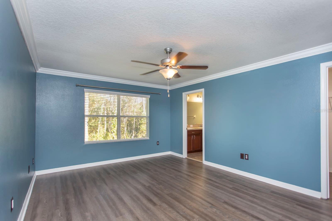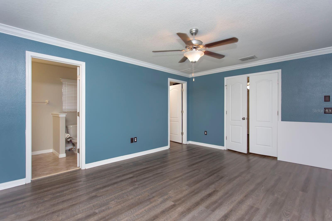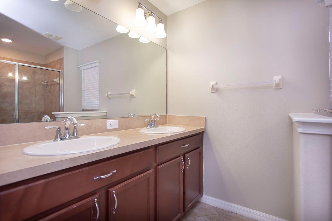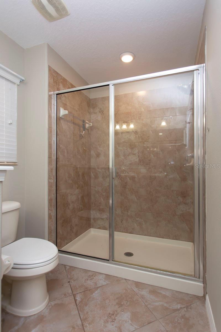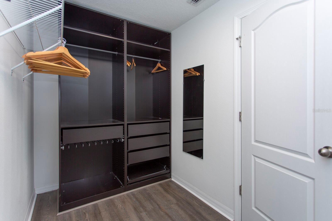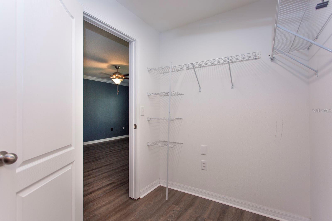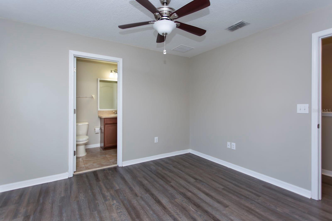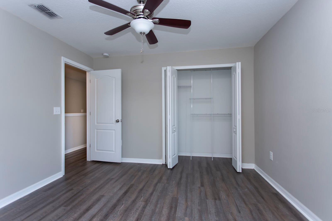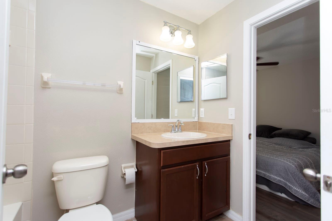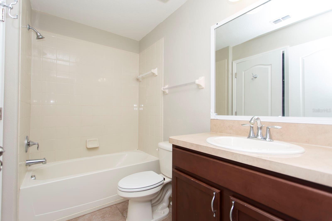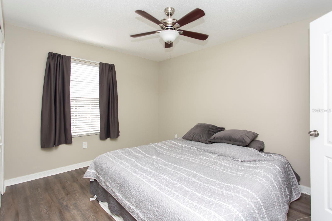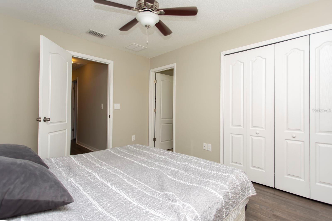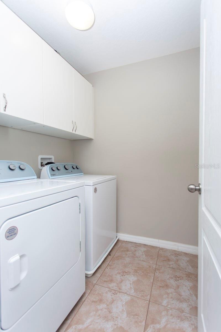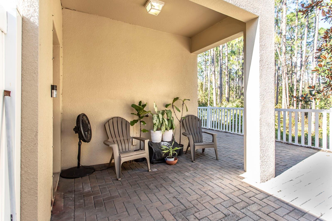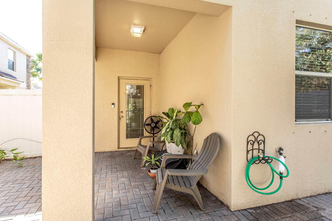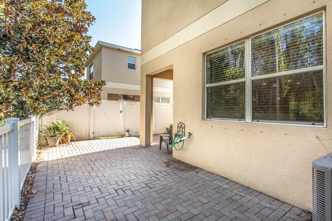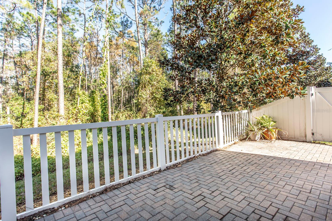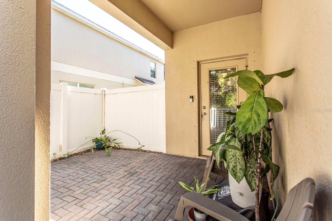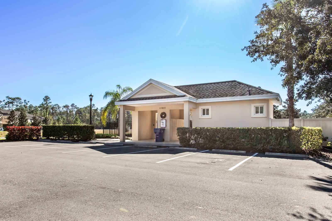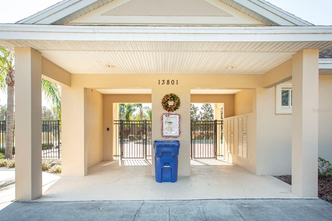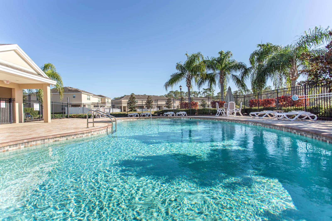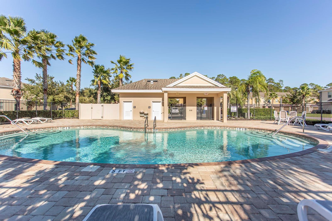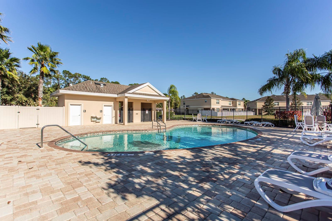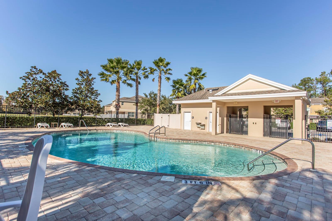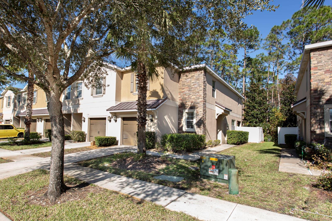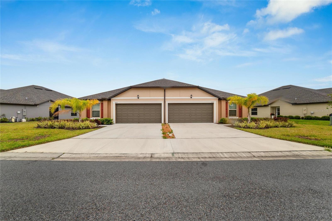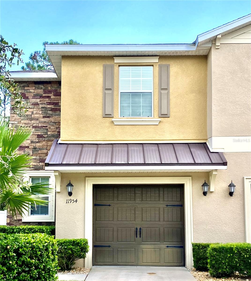11934 Greengate Drive, HUDSON, FL 34669
Property Photos
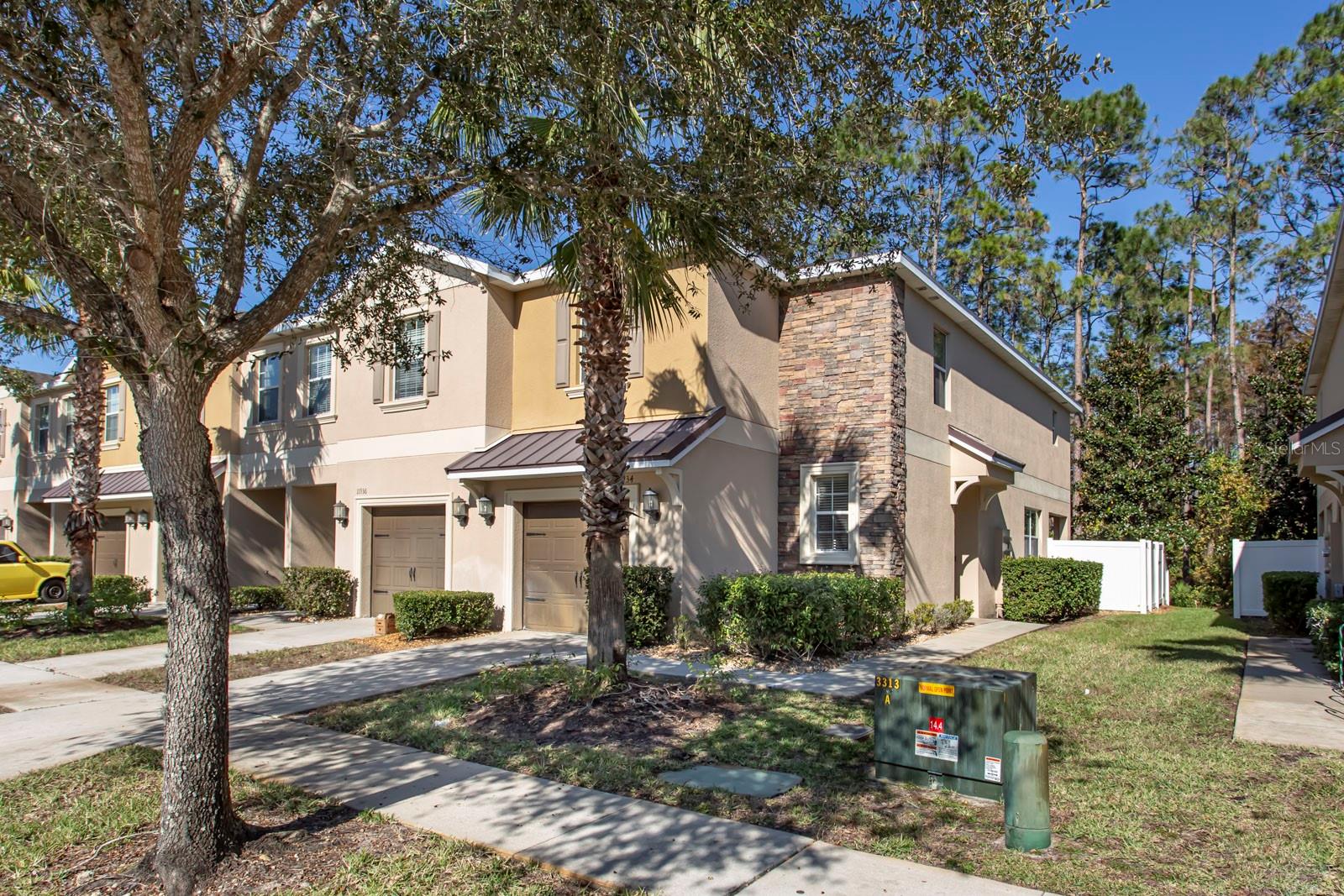
Would you like to sell your home before you purchase this one?
Priced at Only: $1,850
For more Information Call:
Address: 11934 Greengate Drive, HUDSON, FL 34669
Property Location and Similar Properties
- MLS#: W7870422 ( Residential Lease )
- Street Address: 11934 Greengate Drive
- Viewed: 8
- Price: $1,850
- Price sqft: $1
- Waterfront: No
- Year Built: 2014
- Bldg sqft: 2123
- Bedrooms: 3
- Total Baths: 3
- Full Baths: 2
- 1/2 Baths: 1
- Garage / Parking Spaces: 1
- Days On Market: 22
- Additional Information
- Geolocation: 28.3311 / -82.5863
- County: PASCO
- City: HUDSON
- Zipcode: 34669
- Subdivision: Verandah Twnhms
- Elementary School: Moon Lake PO
- Middle School: Crews Lake Middle PO
- High School: Hudson High PO
- Provided by: ISLAND REAL EST&PROP MGMT INC
- Contact: Erik Parks
- 727-804-7719

- DMCA Notice
-
DescriptionCome check out this amazing townhouse located in the Verandahs! This beautiful two story townhome is made of all block. Including the 2nd floor! An End Unit!! This 1,787 sq ft home has 3 bedrooms, 2 and a half bathrooms, one car garage, and a loft. This beautiful and quiet community is off of SR 52 near to the Suncoast Expressway. It's convienent to shopping and restaurants. Relax at beautiful pool and cabana area year round. The floor plan is very open, which gives you plenty of room to entertain friends and family. Beautiful 18X18 tile in all wet area and mohawk carpet every where else. The Kitchen has gorgeous granite counter tops stainless steal appliances. Beautiful Maple cabinets for an ample amount of storage. Primary on suite has two sinks and oversized walk in shower. Large spacious Walk In closet has ample storage space. The Laundry room is upstairs for added convenience! Approval by HOA required. Association requires $150 back ground check/approval and a fully refundable $500 Security deposit!
Payment Calculator
- Principal & Interest -
- Property Tax $
- Home Insurance $
- HOA Fees $
- Monthly -
Features
Building and Construction
- Covered Spaces: 0.00
- Exterior Features: Sidewalk, Sliding Doors
- Flooring: Tile
- Living Area: 1787.00
Land Information
- Lot Features: Sidewalk, Paved
School Information
- High School: Hudson High-PO
- Middle School: Crews Lake Middle-PO
- School Elementary: Moon Lake-PO
Garage and Parking
- Garage Spaces: 1.00
- Parking Features: Driveway
Eco-Communities
- Water Source: Public
Utilities
- Carport Spaces: 0.00
- Cooling: Central Air
- Heating: Central
- Pets Allowed: No
- Sewer: Public Sewer
- Utilities: BB/HS Internet Available, Cable Available, Public, Street Lights
Amenities
- Association Amenities: Pool
Finance and Tax Information
- Home Owners Association Fee: 0.00
- Net Operating Income: 0.00
Rental Information
- Tenant Pays: Cleaning Fee, Re-Key Fee
Other Features
- Appliances: Dishwasher, Microwave, Range, Refrigerator
- Association Name: Creative Management - Terri Buffer
- Association Phone: 727-478-4909 116
- Country: US
- Furnished: Unfurnished
- Interior Features: Ceiling Fans(s), High Ceilings, Living Room/Dining Room Combo, Open Floorplan, Solid Surface Counters, Stone Counters, Walk-In Closet(s)
- Levels: Two
- Area Major: 34669 - Hudson/Port Richey
- Occupant Type: Vacant
- Parcel Number: 17-25-10-008.0-000.00-076.0
- Possession: Rental Agreement
- View: Trees/Woods
Owner Information
- Owner Pays: Pool Maintenance
Similar Properties
Nearby Subdivisions


