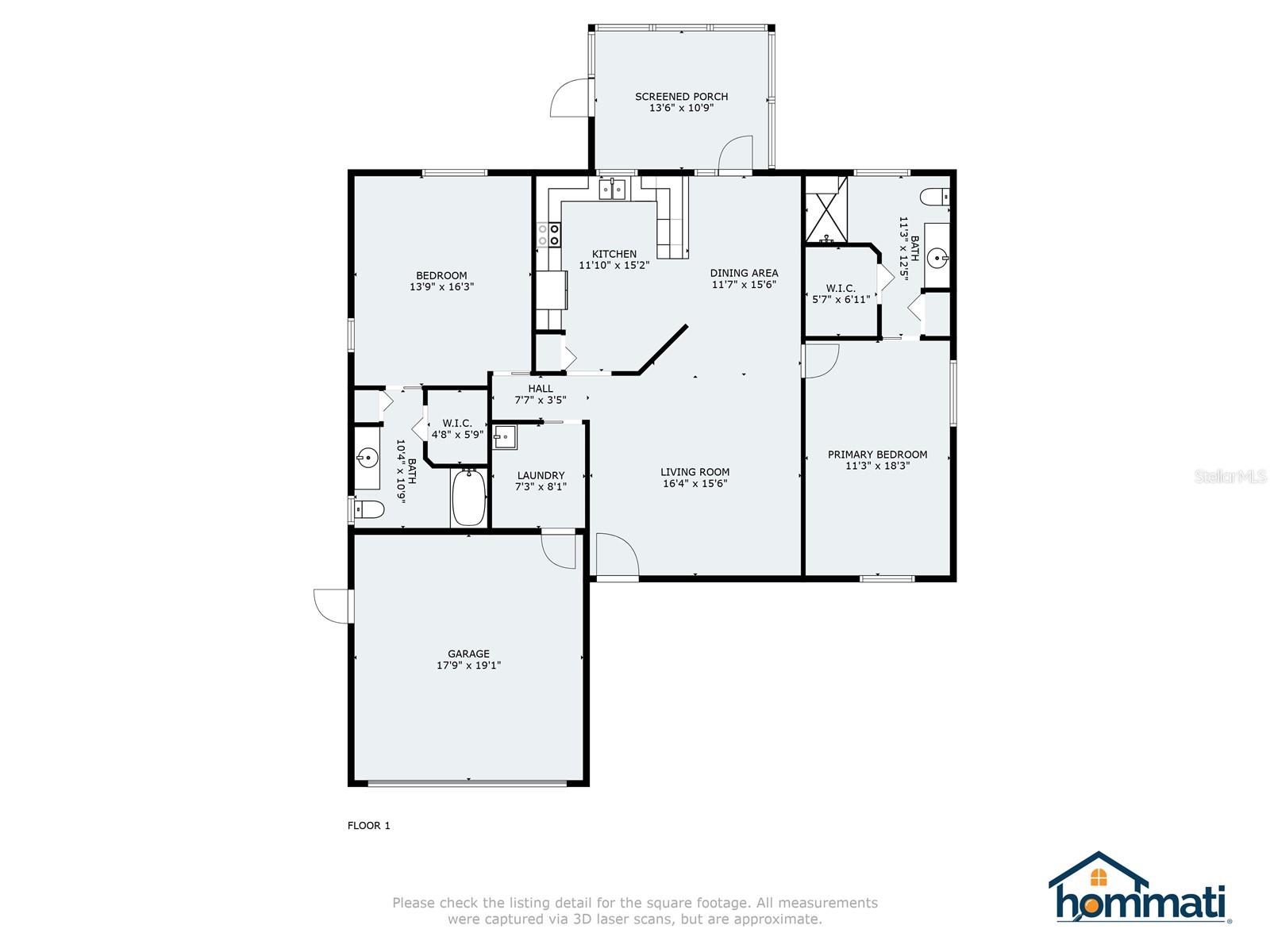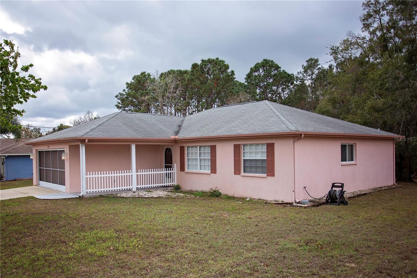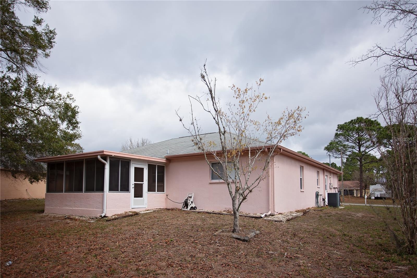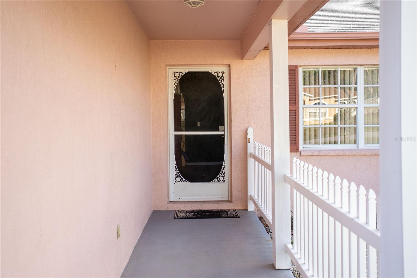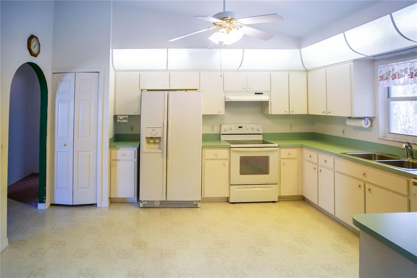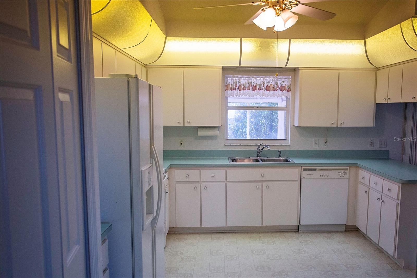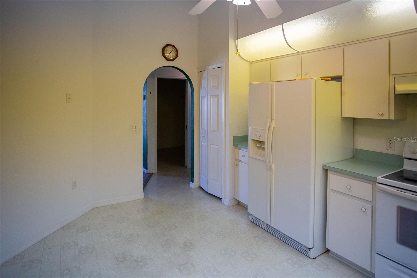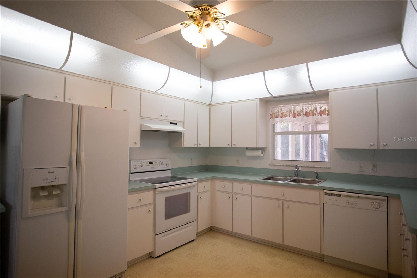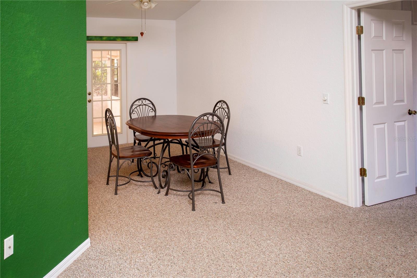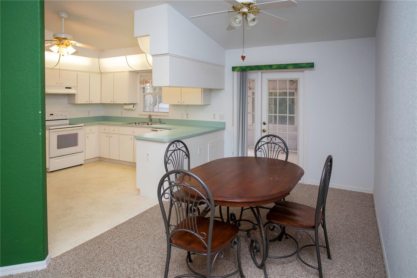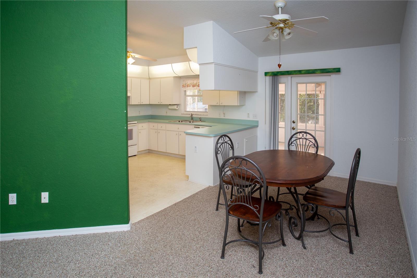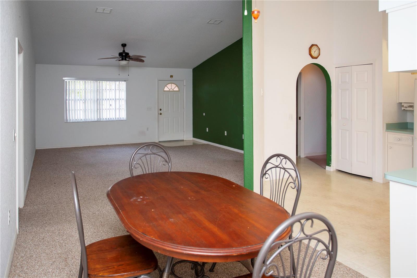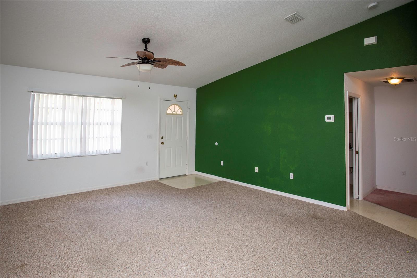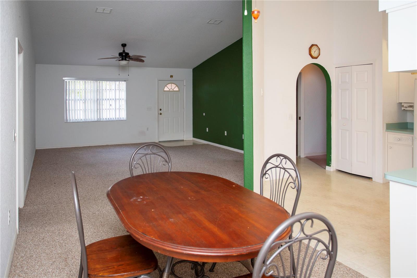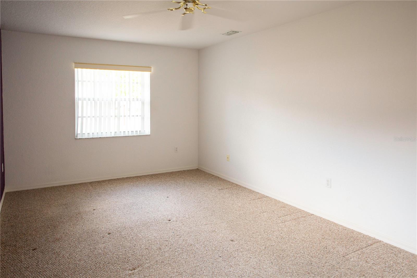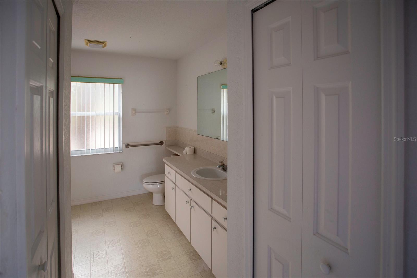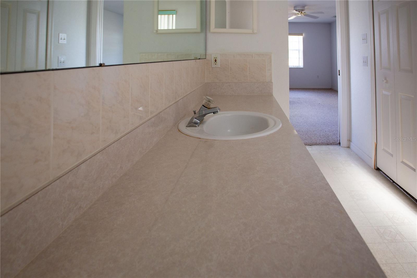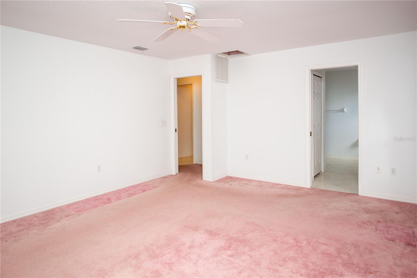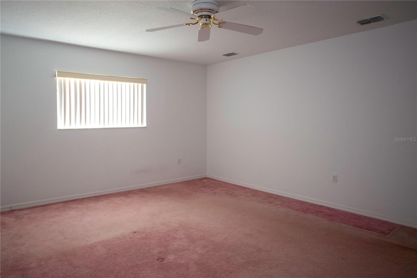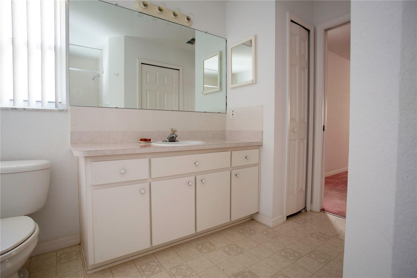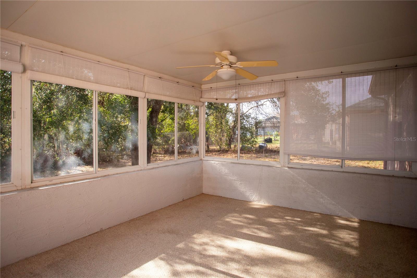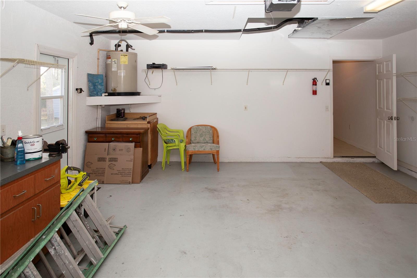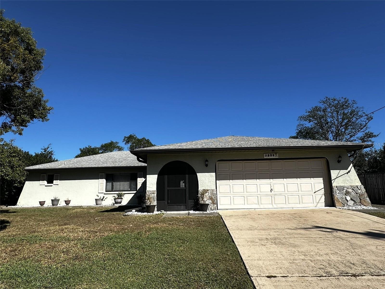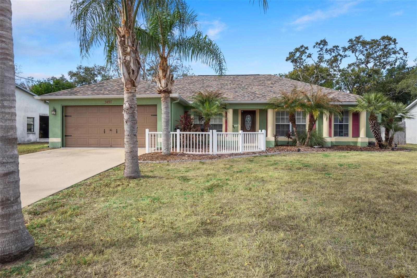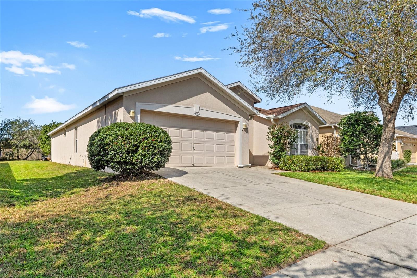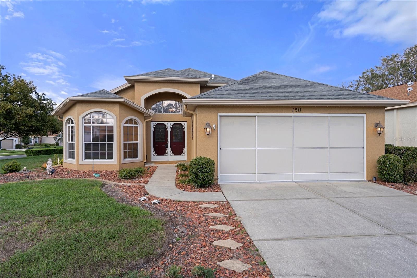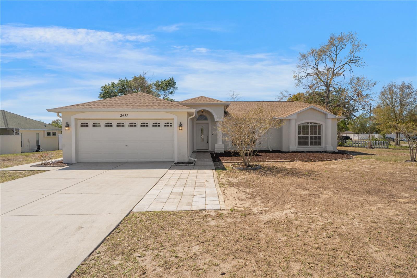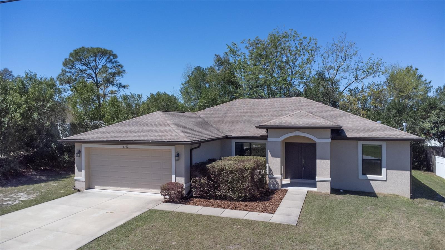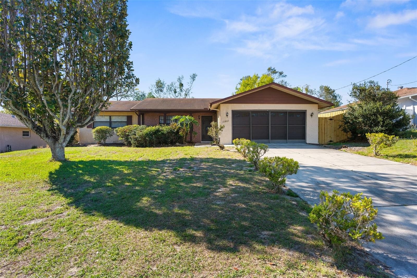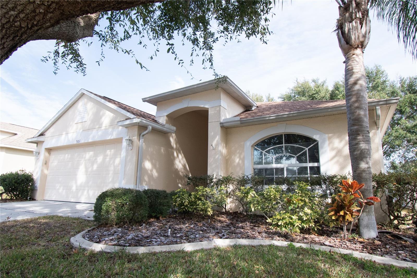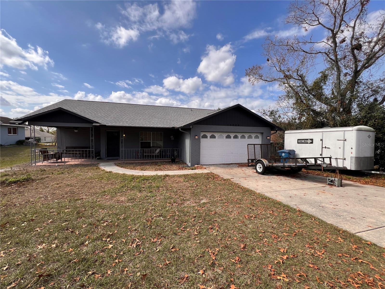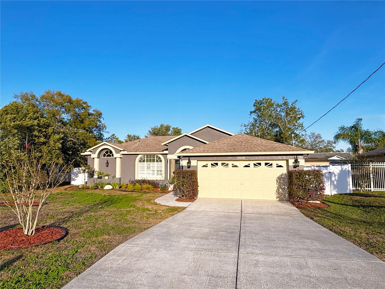2171 Whitewood Avenue, SPRING HILL, FL 34609
Property Photos
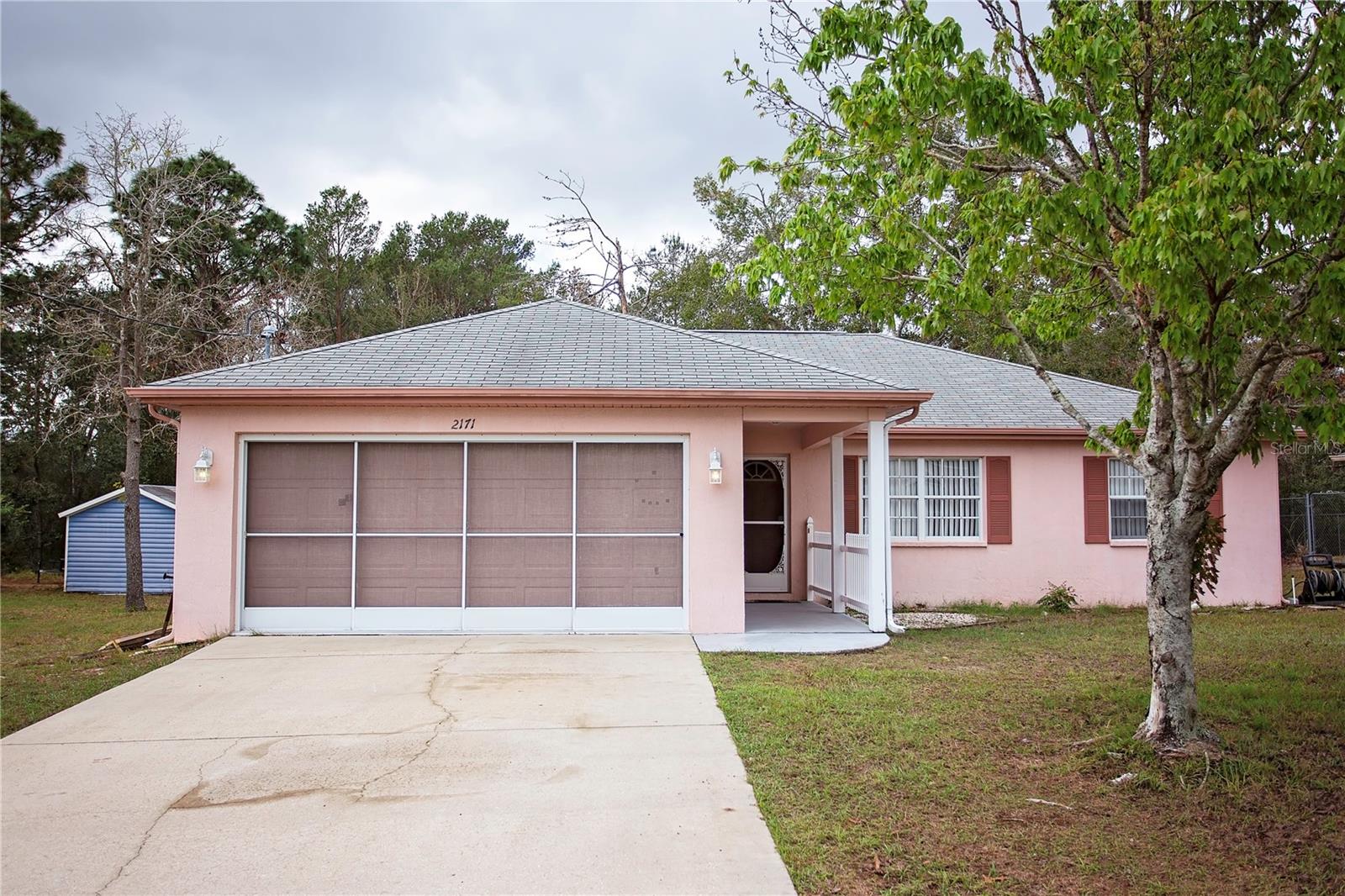
Would you like to sell your home before you purchase this one?
Priced at Only: $279,900
For more Information Call:
Address: 2171 Whitewood Avenue, SPRING HILL, FL 34609
Property Location and Similar Properties






- MLS#: W7872651 ( Residential )
- Street Address: 2171 Whitewood Avenue
- Viewed: 59
- Price: $279,900
- Price sqft: $127
- Waterfront: No
- Year Built: 2002
- Bldg sqft: 2201
- Bedrooms: 2
- Total Baths: 2
- Full Baths: 2
- Garage / Parking Spaces: 2
- Days On Market: 35
- Additional Information
- Geolocation: 28.4647 / -82.5046
- County: HERNANDO
- City: SPRING HILL
- Zipcode: 34609
- Subdivision: Spring Hill
- Elementary School: J.D. Floyd Elementary School
- Middle School: Powell Middle
- High School: Central High School
- Provided by: TROPIC SHORES REALTY LLC
- Contact: Lumi Bianconi
- 352-684-7371

- DMCA Notice
Description
NEW ROOF to be installed before closing! Welcome to this beautiful, spacious 2 bedroom, 2 bath, split plan home with a 2 car garage. Step inside to find expansive rooms with high ceilings, creating an open, airy feel throughout. The living and dining room combo offers plenty of space for gatherings and relaxation. You'll appreciate the walk in closets and additional linen closets, offering plenty of storage space for all your essentials. The eat in kitchen is a dream with abundant cabinets and pantry, perfect for storing everything you need to prepare meals in style, while the laundry room adds extra practicality to your daily life. Also featuring a lanai that is a perfect spot to enjoy the outdoors. Step outside into the nice backyard, a peaceful retreat that offers endless possibilities for outdoor enjoyment.This home is ideally located near shopping, restaurants, movie theaters, and numerous other amenities, providing you with everything you need just minutes away.
Don't miss the opportunity to own this charming homewhere comfort and convenience meet!
Description
NEW ROOF to be installed before closing! Welcome to this beautiful, spacious 2 bedroom, 2 bath, split plan home with a 2 car garage. Step inside to find expansive rooms with high ceilings, creating an open, airy feel throughout. The living and dining room combo offers plenty of space for gatherings and relaxation. You'll appreciate the walk in closets and additional linen closets, offering plenty of storage space for all your essentials. The eat in kitchen is a dream with abundant cabinets and pantry, perfect for storing everything you need to prepare meals in style, while the laundry room adds extra practicality to your daily life. Also featuring a lanai that is a perfect spot to enjoy the outdoors. Step outside into the nice backyard, a peaceful retreat that offers endless possibilities for outdoor enjoyment.This home is ideally located near shopping, restaurants, movie theaters, and numerous other amenities, providing you with everything you need just minutes away.
Don't miss the opportunity to own this charming homewhere comfort and convenience meet!
Payment Calculator
- Principal & Interest -
- Property Tax $
- Home Insurance $
- HOA Fees $
- Monthly -
For a Fast & FREE Mortgage Pre-Approval Apply Now
Apply Now
 Apply Now
Apply NowFeatures
Building and Construction
- Covered Spaces: 0.00
- Exterior Features: Private Mailbox
- Flooring: Carpet, Vinyl
- Living Area: 1504.00
- Roof: Shingle
School Information
- High School: Central High School
- Middle School: Powell Middle
- School Elementary: J.D. Floyd Elementary School
Garage and Parking
- Garage Spaces: 2.00
- Open Parking Spaces: 0.00
Eco-Communities
- Water Source: Public
Utilities
- Carport Spaces: 0.00
- Cooling: Central Air
- Heating: Central
- Sewer: Septic Tank
- Utilities: Electricity Connected, Public, Water Connected
Finance and Tax Information
- Home Owners Association Fee: 0.00
- Insurance Expense: 0.00
- Net Operating Income: 0.00
- Other Expense: 0.00
- Tax Year: 2024
Other Features
- Appliances: Dishwasher, Range, Refrigerator
- Country: US
- Interior Features: Ceiling Fans(s)
- Legal Description: SPRING HILL UNIT 13 BLK 897 LOT 6
- Levels: One
- Area Major: 34609 - Spring Hill/Brooksville
- Occupant Type: Vacant
- Parcel Number: R32-323-17-5130-0897-0060
- Views: 59
- Zoning Code: PDP
Similar Properties
Nearby Subdivisions
Avalon West Ph 1
Barrington At Sterling Hill
Barringtonsterling Hill Un 2
Caldera Phases 3 4 Lot 266
Crown Pointe
East Linden Estate
Huntington Woods
Pine Bluff
Preston Hollow
Pristine Place Ph 1
Pristine Place Ph 2
Pristine Place Phase 1
Pristine Place Phase 2
Pristine Place Phase 6
Silverthorn Ph 2a
Silverthorn Ph 2b
Spring Hill
Spring Hill 2nd Replat Of
Spring Hill Unit 12
Spring Hill Unit 13
Spring Hill Unit 16
Spring Hill Unit 20
Spring Hill Unit 24
Spring Hill Unit 9
Springhill
Sterling Hill Ph 1a
Sterling Hill Ph 2a
Sterling Hill Ph2a
Villages At Avalon Ph 1
Villages At Avalon Ph 2a
Villages At Avalon Ph 2b East
Villages Of Avalon
Villages Of Avalon Ph 3b1
Wellington At Seven Hills
Wellington At Seven Hills Ph 6
Wellington At Seven Hills Ph11
Whiting Estates
Whiting Estates Phase 2



