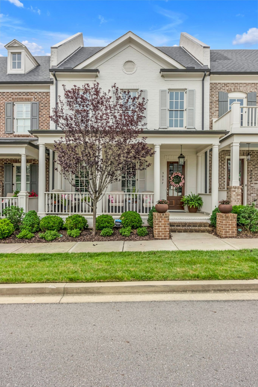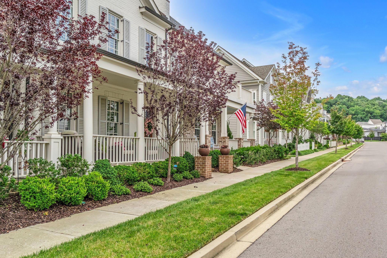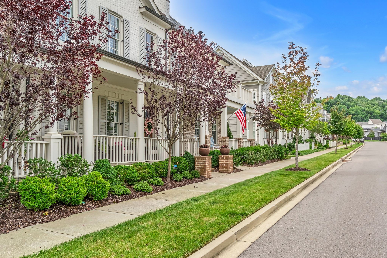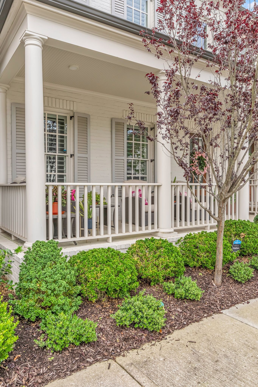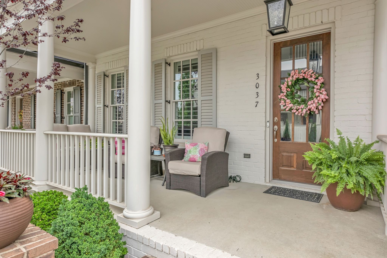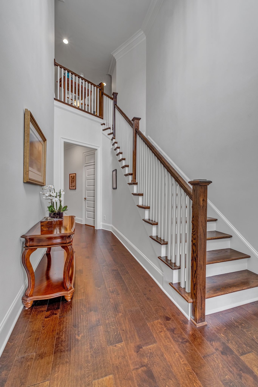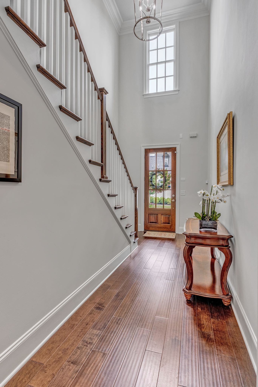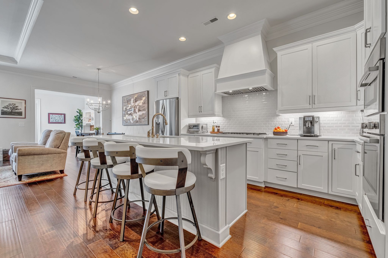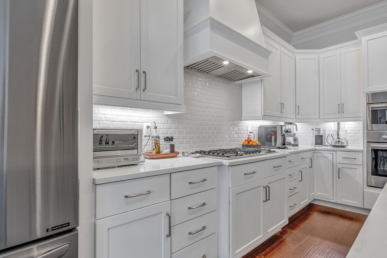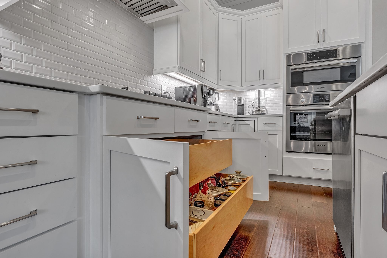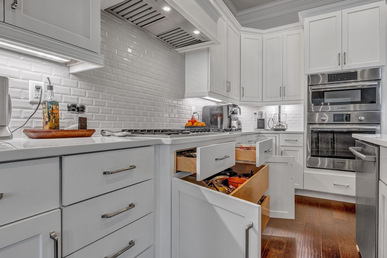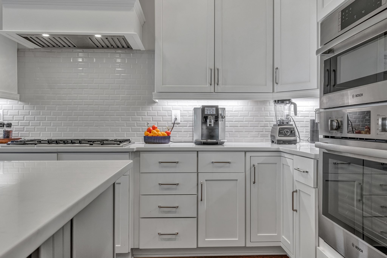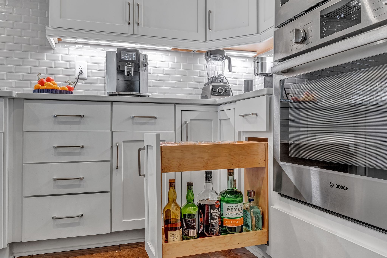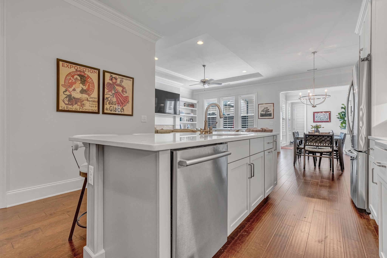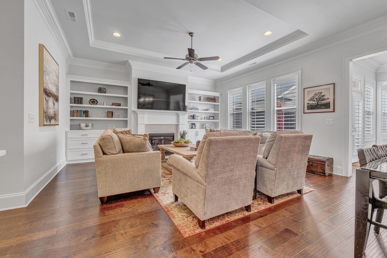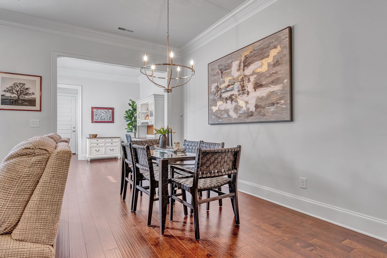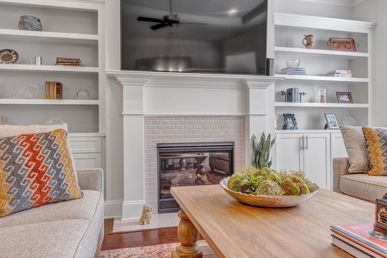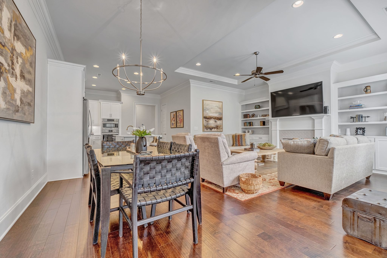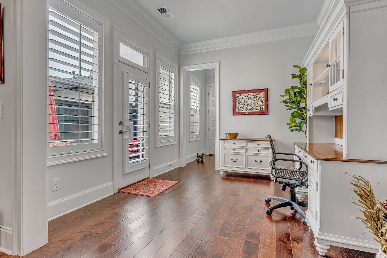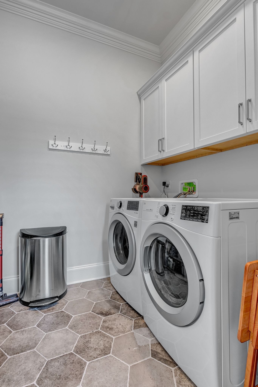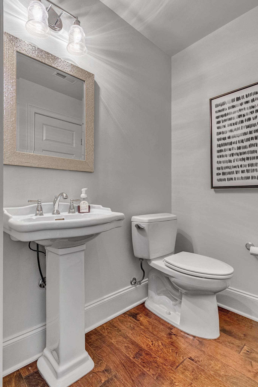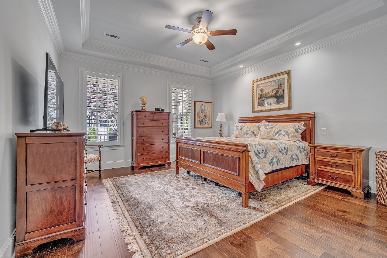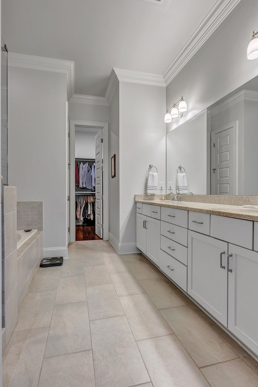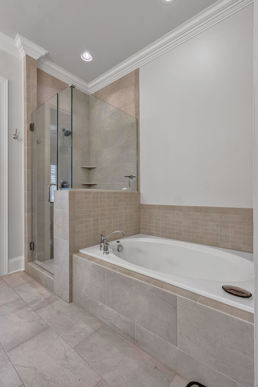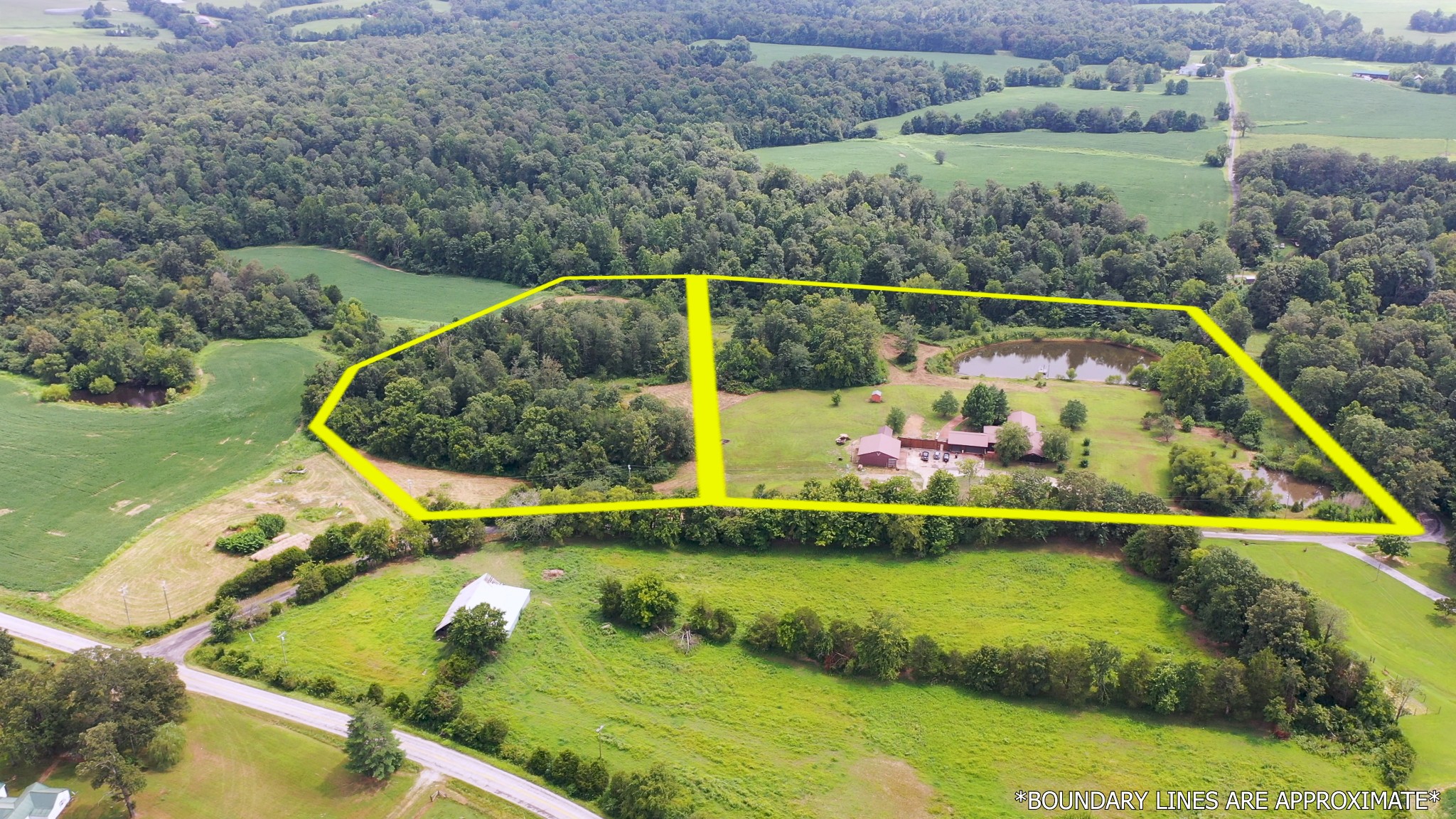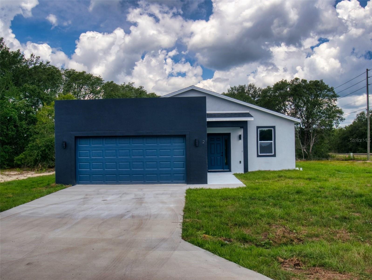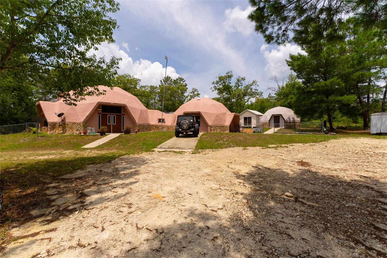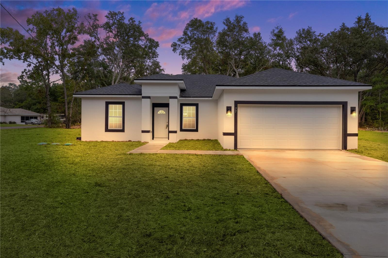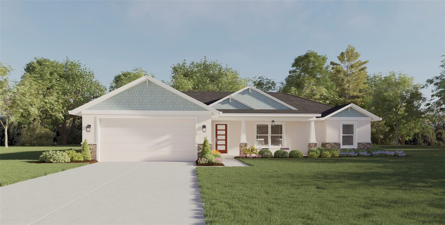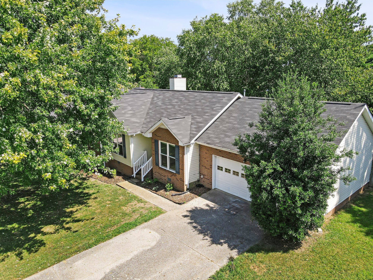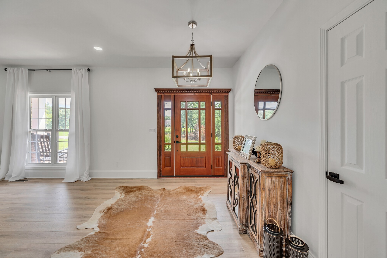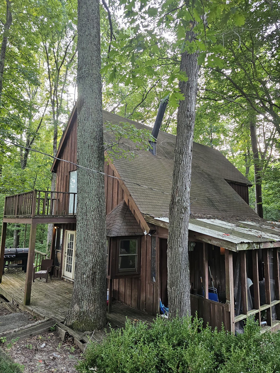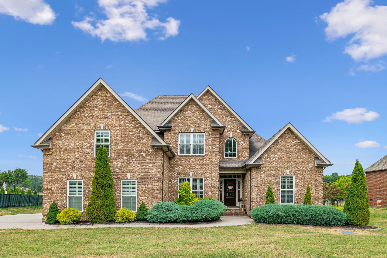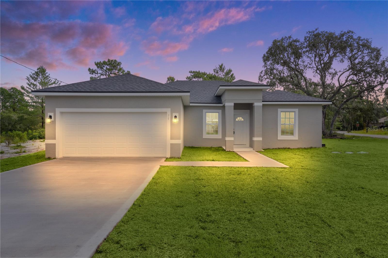Address Not Provided
Property Photos
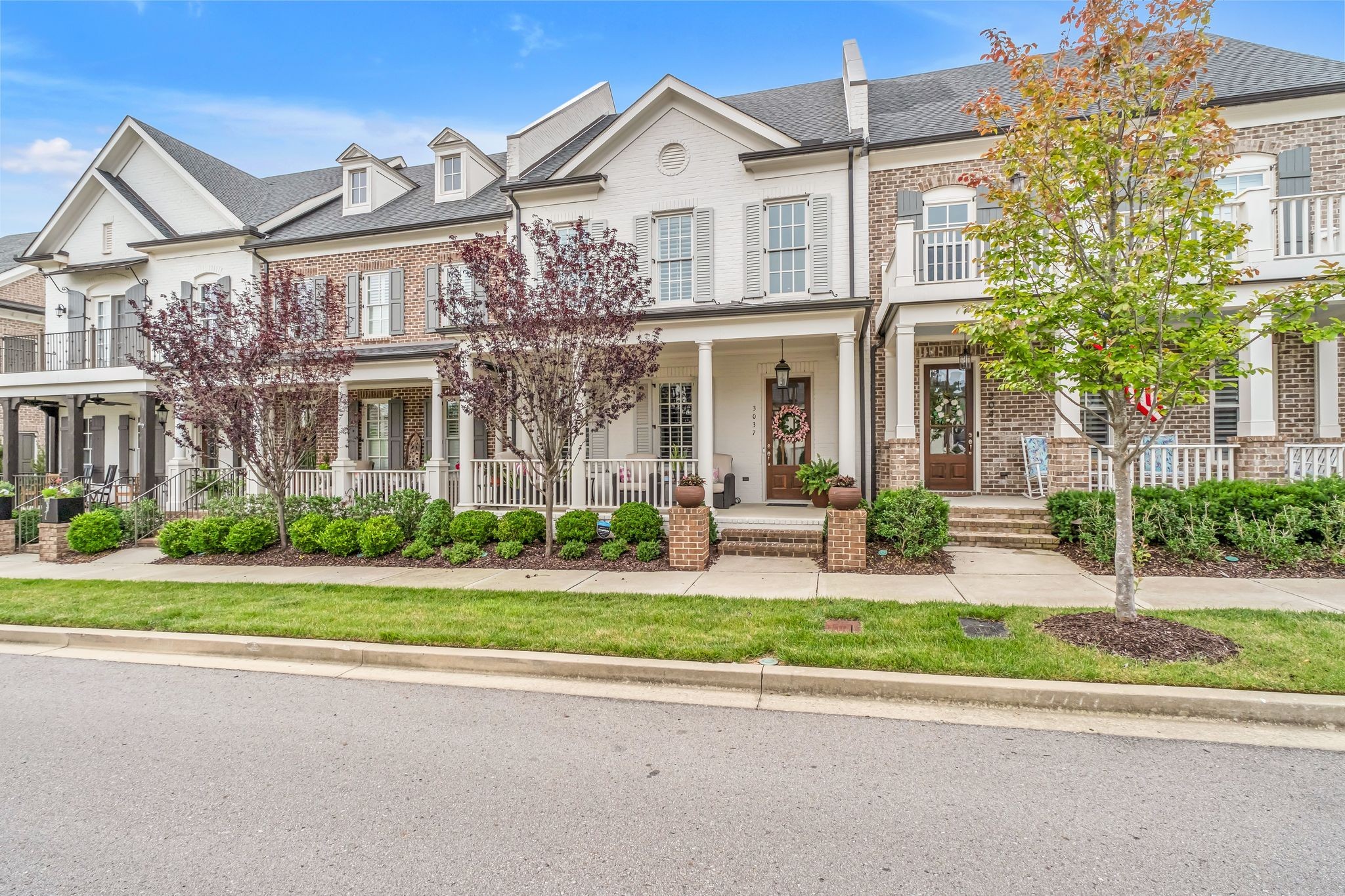
Would you like to sell your home before you purchase this one?
Priced at Only: $339,990
For more Information Call:
Address: Address Not Provided
Property Location and Similar Properties
- MLS#: OM692518 ( Residential )
- Street Address: Address Not Provided
- Viewed: 2
- Price: $339,990
- Price sqft: $241
- Waterfront: Yes
- Wateraccess: Yes
- Waterfront Type: Lake
- Year Built: 1999
- Bldg sqft: 1408
- Bedrooms: 2
- Total Baths: 2
- Full Baths: 2
- Days On Market: 2
- Additional Information
- County: MARION
- City: OCKLAWAHA
- Zipcode: 32179
- Subdivision: 8700
- Elementary School: East Marion
- Middle School: Lake Weir Middle School
- High School: Lake Weir High School
- Provided by: GAILEY ENTERPRISES REAL ESTATE
- Contact: Michelle Ferrara
- 770-733-2596

- DMCA Notice
-
DescriptionLive your best life on the lake! This property is everyones dream! A waterfront property no flood insurance required no hoa no restrictions bring your horses, bring your animals, bring your toys......... Land features: over 4 acres of partially fenced, private land and ownership of sand lake nestled in the ocala national forest allows you to fish or kayak any time of day. Located on a dead with plenty of space between neighbors............. Home features: solid block,well maintained, 2 bed/ 2 bath home with full wrap around porch measuring 1,408 sq ft. Huge bedrooms & closets, plenty of storage. Electric fireplace included. No carpets! Large tiled area allows for a formal dining area with additional room for enteraining. Bathroom recently updated. Kitchen features real mahogany wood cabinets, stainless steel sharp insight oven with microwave drawer, wall mount decorative range hood in stainless steel, double pane windows........................ Bonuses: new roof 2021 new a/c 2022 water softener energy efficient home with on demand hot water that saves energy, lowers maintenance requirements, saves on utility bills, & has a longer lifespan compared to traditional tank style water heaters. Lly, you only use energy when you actually need hot water, eliminating standby heat loss. Surveillance system wired for security system.... 12 x 24 shed property is priced low to sell! This is not only a home its an investment. As marion county grows, home values rise and your equity in this home will rise year after year.................... Location: a quick 15 mins drive will get you to a group of the most breathtaking fresh water springs & nature preserves (pictures in description). Major supermarket 8 miles away. Walmart 12 miles away. Emergency room & major medical center 13 miles away. Just over an hour drive to daytona beach or orlando airport & disney. 45min drive to marion countys renowned world equestrian center
Payment Calculator
- Principal & Interest -
- Property Tax $
- Home Insurance $
- HOA Fees $
- Monthly -
Features
Building and Construction
- Covered Spaces: 0.00
- Exterior Features: Awning(s), Private Mailbox, Rain Gutters, Storage
- Fencing: Wire
- Flooring: Hardwood, Luxury Vinyl, Tile
- Living Area: 1260.00
- Other Structures: Shed(s), Storage, Workshop
- Roof: Shingle
Land Information
- Lot Features: Cleared, Level, Oversized Lot, Private, Street Dead-End, Zoned for Horses
School Information
- High School: Lake Weir High School
- Middle School: Lake Weir Middle School
- School Elementary: East Marion Elementary School
Garage and Parking
- Garage Spaces: 0.00
- Parking Features: Off Street, RV Parking
Eco-Communities
- Green Energy Efficient: Water Heater
- Water Source: Well
Utilities
- Carport Spaces: 0.00
- Cooling: Central Air
- Heating: Central, Electric
- Pets Allowed: Cats OK, Dogs OK
- Sewer: Septic Tank
- Utilities: BB/HS Internet Available, Cable Connected, Electricity Connected, Phone Available, Sewer Connected, Water Connected
Finance and Tax Information
- Home Owners Association Fee: 0.00
- Net Operating Income: 0.00
- Tax Year: 2024
Other Features
- Accessibility Features: Accessible Hallway(s), Accessible Kitchen, Accessible Central Living Area
- Appliances: Cooktop, Dishwasher, Disposal, Dryer, Electric Water Heater, Exhaust Fan, Range Hood, Tankless Water Heater, Washer, Water Softener
- Country: US
- Interior Features: High Ceilings, Open Floorplan, Primary Bedroom Main Floor, Solid Surface Counters, Thermostat, Walk-In Closet(s)
- Legal Description: SEC 13 TWP 16 RGE 24 TRACTS 4 OF UNR SUB JAMES SOTHERDEN DESCRIBED AS FOLLOWS: COM AT THE NW COR OF THE SW 1/4 OF THE NE 1/4 TH N 88-38-31 E 250 FT TH S 00-34-53 E 904.90 FT TO THE POB TH N 88-43-21 E 646.88 FT TH S 49-12-01 E 337.73 FT TH S 88-43-21 W 900.30 FT TH N 00-34-53 W 226.14 FT TO THE POB & TOGETHER WITH A NON EXCLUSIVE EASEMENT BEING MORE PARTICULARLY DESC AS: COM AT THE NW COR OF THE SW 1/4 OF THE NE 1/4 TH N 88-38-31 E 200 FT TO THE POB TH CONT N 88-38-31 E 50 FT TH S 00-34-53 E 113 8.04 FT TO A PT ON THE ARC OF A CURVE CONCAVE SLY HAVING A RADIUS OF 50 FT AND A CENTRAL ANGLE OF 59-59-29 TH WLY ALONG AND WITH THE ARC OF CURVE AN ARC DISTANCE OF 52.35 FT TH N 00-34-53 W 1137.37 FT TO THE POB
- Levels: One
- Area Major: 32179 - Ocklawaha
- Occupant Type: Owner
- Parcel Number: 39543-000-04
- View: Trees/Woods, Water
- Zoning Code: A1
Similar Properties
Nearby Subdivisions
8700
Alada
Bear Lake Acres
Eagleton Place
East Marion Estate
Govt Lease Lt Lake Catherine
Hamany Acres Un 02
Home Non Sub
Lake Bryant
Lake Fay
Lake Weir
Lake Weir Estate
Lowries Sub
Non Sub
Non Subdivision
None
Not Applicable
Not On List
Oak Cove
Ocklawaha
Ocklawaha Terrace
Parks Rev
Silver Spgs Shore Un 37
Silver Spgs Shores
Silver Spgs Shores 36
Silver Spgs Shores Un 31
Silver Spgs Shores Un 35
Silver Spgs Shores Un 36
Silver Spgs Shores Un 37
Silver Spgs Shores Un 38
Silver Spgs Shores Un 42
Silver Spgs Shores Un 44
Silver Spring Shores
Silver Springs Shores
Slvr Spgs Sh E
Southforest Campsites
Woods Lakes
Woods Lakes Sub


