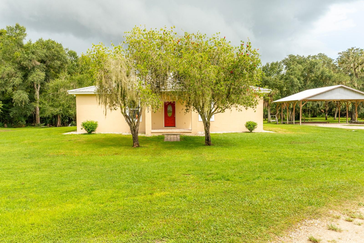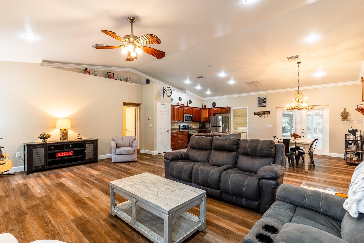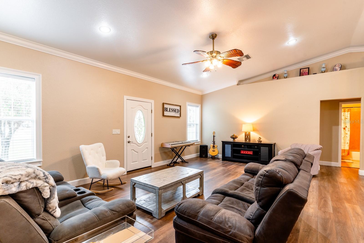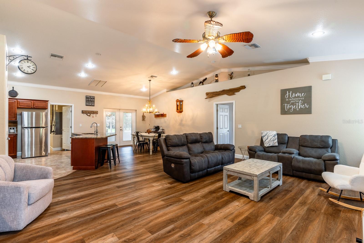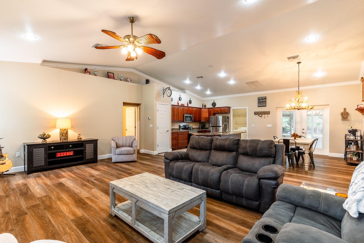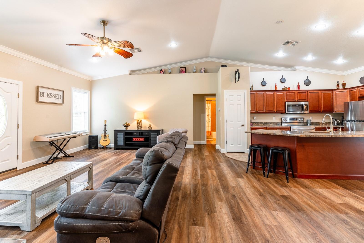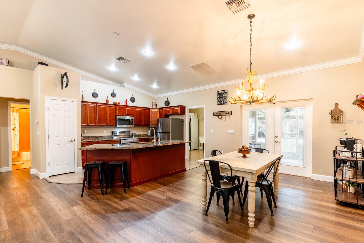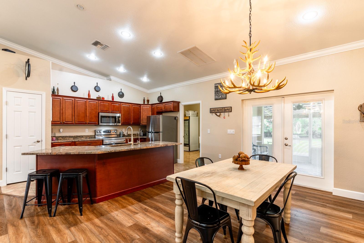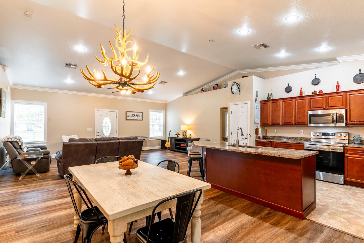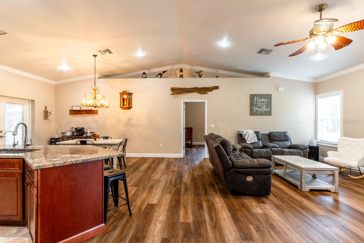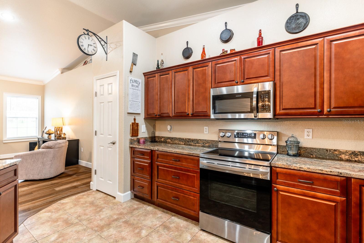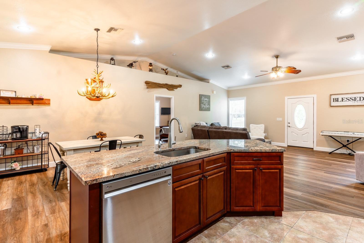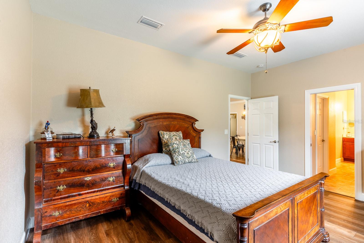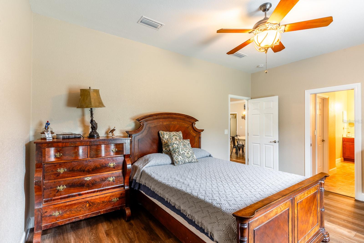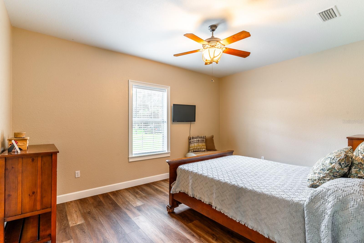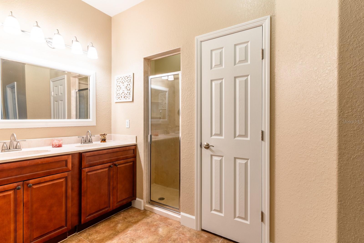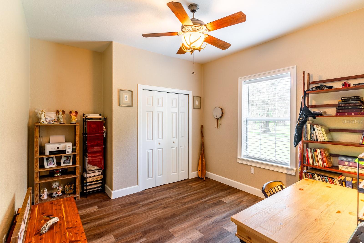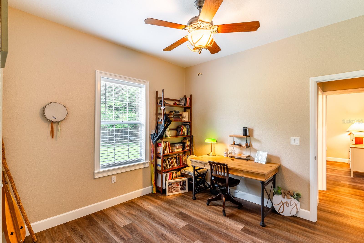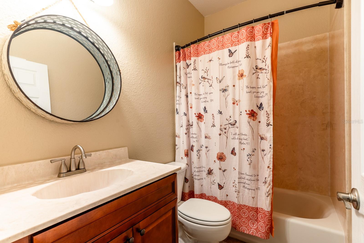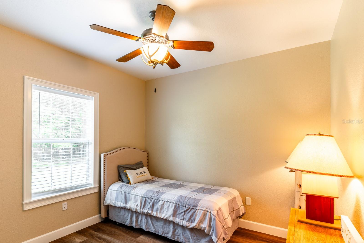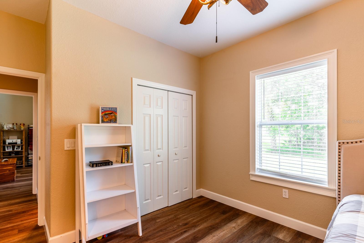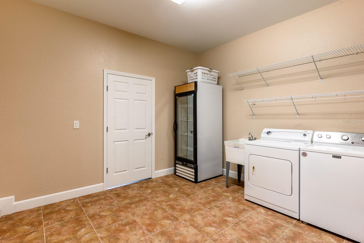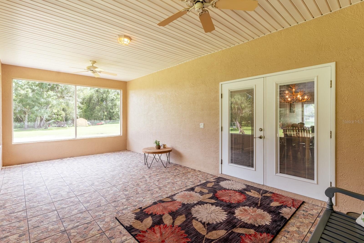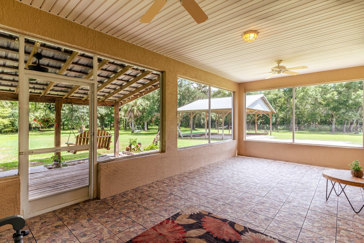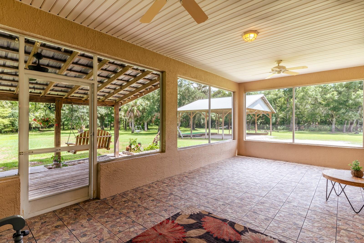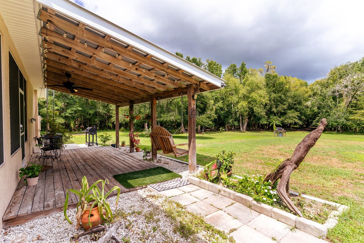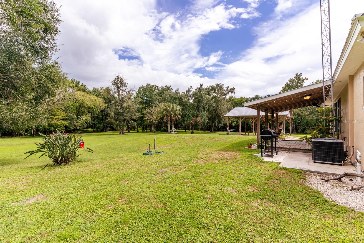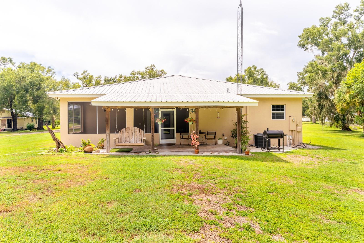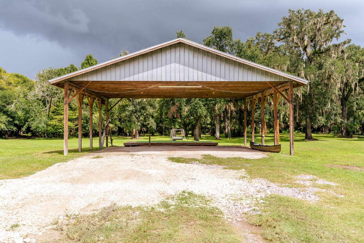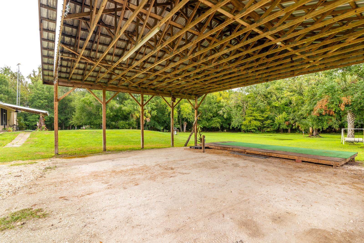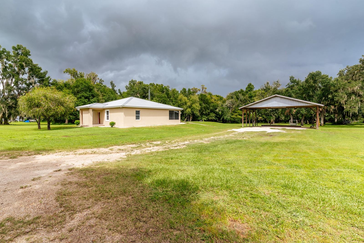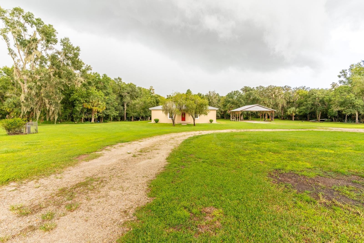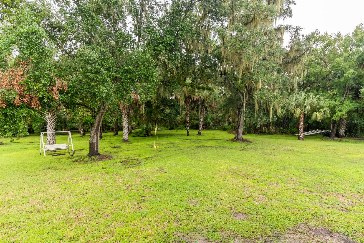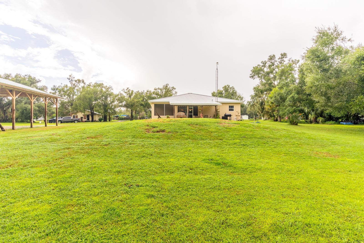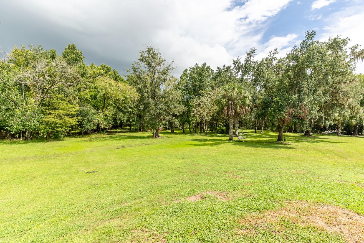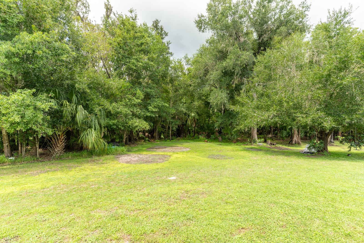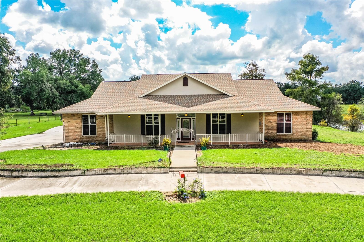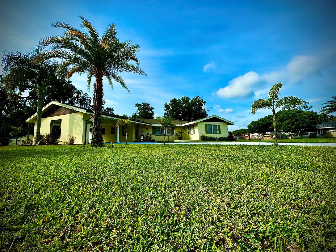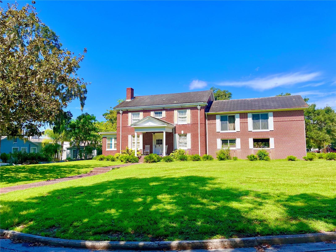273 Griffin Road, WAUCHULA, FL 33873
Property Photos
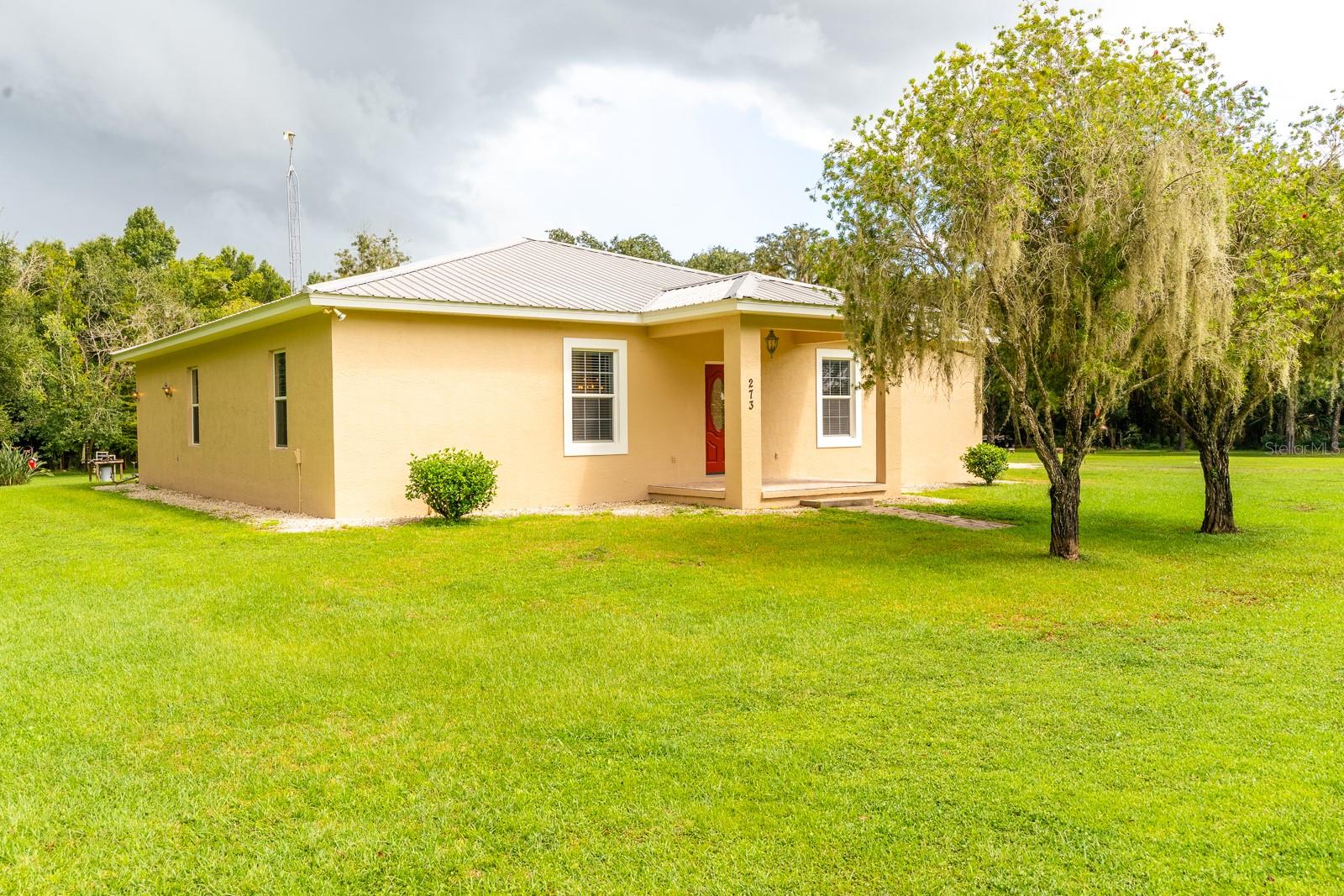
Would you like to sell your home before you purchase this one?
Priced at Only: $404,000
For more Information Call:
Address: 273 Griffin Road, WAUCHULA, FL 33873
Property Location and Similar Properties
- MLS#: P4931846 ( Residential )
- Street Address: 273 Griffin Road
- Viewed: 7
- Price: $404,000
- Price sqft: $160
- Waterfront: No
- Year Built: 2006
- Bldg sqft: 2524
- Bedrooms: 3
- Total Baths: 2
- Full Baths: 2
- Days On Market: 134
- Additional Information
- Geolocation: 27.5445 / -81.7993
- County: HARDEE
- City: WAUCHULA
- Zipcode: 33873
- Elementary School: Zolfo Springs
- Middle School: Hardee Junior High School
- High School: Hardee Senior High School
- Provided by: FLORIDA HOMES REALTY & MORTGAGE
- Contact: Teresa Kemp
- 904-996-9144

- DMCA Notice
-
DescriptionThis home offers so much! Located in the up and coming city of Wauchula. Five minutes from town, this home offers the peace and tranquilty to rest and restore from the hussle of the day. Deers, animals, wildlife and access to Peace River Park directly behind this 2 parcel home will not disappoint for any explorer. This immaculate 3B/2B home sitting on 2.46 acres will overtake you by the beauty and privacy. Built in 2006 and recently completely updated in 2022. This home offers 2,524 total sq ft with 1,753 sq ft of living space. The home is open and bright with good natural light flow and with plenty of recessed lighting as well. It features a split and open floor plan with vaulted ceilings, crown molding, granite countertops, quality wood cabinets and tile/vinyl plank flooring throughout. The master bedroom has an en suite bathroom with his/her sinks and closets, and the walk in shower is to die for. There's a spacious laundry room with an additional 8x12 storage room. The screened back porch is covered and huge with an open wooden deck area that provides a nice sitting space to see the passing wildlife. The property has some scattered trees and a pole barn measuring 32x40. So much potential with this wonderful 2.46 acre property.
Payment Calculator
- Principal & Interest -
- Property Tax $
- Home Insurance $
- HOA Fees $
- Monthly -
Features
Building and Construction
- Covered Spaces: 0.00
- Exterior Features: French Doors, Irrigation System, Private Mailbox, Storage
- Flooring: Ceramic Tile, Concrete, Vinyl
- Living Area: 1753.00
- Other Structures: Additional Single Family Home, Shed(s), Storage, Workshop
- Roof: Metal
Property Information
- Property Condition: Completed
Land Information
- Lot Features: Cleared, Farm, In County, Oversized Lot, Private, Paved, Zoned for Horses
School Information
- High School: Hardee Senior High School
- Middle School: Hardee Junior High School
- School Elementary: Zolfo Springs Elementary School
Garage and Parking
- Garage Spaces: 0.00
- Parking Features: Covered, Driveway, Guest, Off Street, Open, Oversized, RV Parking
Eco-Communities
- Water Source: Well
Utilities
- Carport Spaces: 0.00
- Cooling: Central Air
- Heating: Central, Electric
- Pets Allowed: Cats OK, Dogs OK
- Sewer: Septic Tank
- Utilities: BB/HS Internet Available, Cable Available, Cable Connected, Electricity Available, Electricity Connected, Phone Available, Sprinkler Well, Water Available, Water Connected
Finance and Tax Information
- Home Owners Association Fee: 0.00
- Net Operating Income: 0.00
- Tax Year: 2023
Other Features
- Appliances: Convection Oven, Cooktop, Dishwasher, Disposal, Dryer, Electric Water Heater, Exhaust Fan, Microwave, Refrigerator, Washer
- Country: US
- Furnished: Unfurnished
- Interior Features: Cathedral Ceiling(s), Ceiling Fans(s), Crown Molding, Eat-in Kitchen, High Ceilings, Kitchen/Family Room Combo, L Dining, Living Room/Dining Room Combo, Open Floorplan, Solid Wood Cabinets, Split Bedroom, Thermostat, Walk-In Closet(s)
- Legal Description: 1.17 AC COM AT SW COR OF SW1/4 OF SE1/4 RUN E 412.53 FT N 160 FT FOR POB N130 FT E 210 FT N 22.54 FT S 89 DEG 59M 42S E 708.08 FT S 00 DEG 10M 51S E 156.16 FT N 89 DEG 59M 42S W 702.71 FT N 3.73 FT W 210 FT TO POB LESS E 557.89 FT THEREOF 03 34S 25E 254P658 446P133P135RMDR 575P 421 DC-685P616(GD) 200925003173 1.29 AC COM SW COR OF SW1/4 OF SE1/4 RUN E 412.53 FT FOR POB THENCE E 210 FT THENCE N 160 FT THENCE W 210 FT THENCE S 160 FT TO POB & THE S1/2 OF FOLLOWING DESC; COM AT SW COR OF SW1/4 OF SE1/4 RUN S 89° 59' 42" E 621.88 FT FOR POB THENCE CONT S 89° 59' 42" E 697.34 FT THENCE N 00° 10' 51" W 312.32 FT THENCE N 89° 59' 42" W 708.08 FT THENCE S 02° 09' 02" E 312.54 FT TO POB LESS E 557.89 THEREOF 03 34S 25E 254P658 446P133 200925003172/3173 202325003952
- Levels: One
- Area Major: 33873 - Wauchula
- Occupant Type: Owner
- Parcel Number: 0334-25-0000-08280-0000
- Style: Ranch
- View: Trees/Woods
- Zoning Code: F-R
Similar Properties


