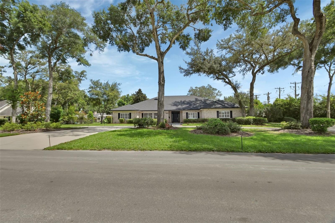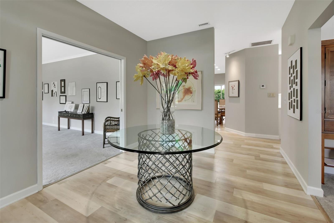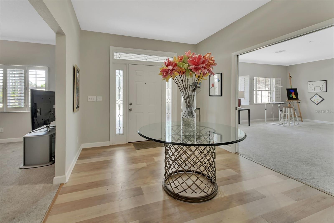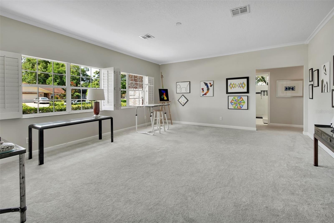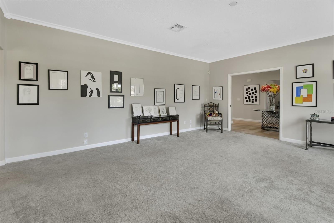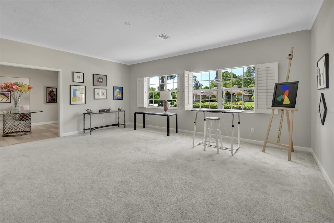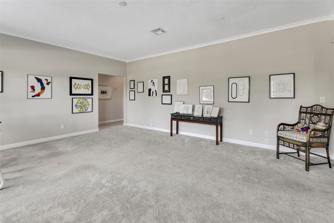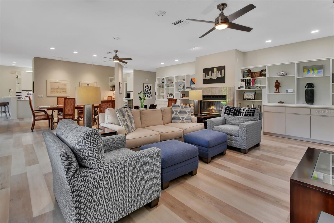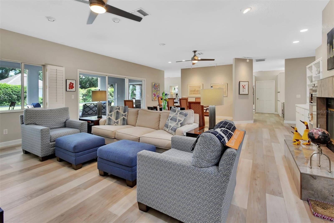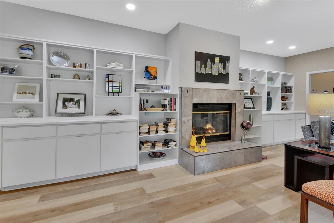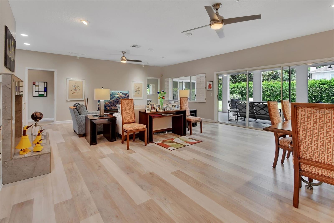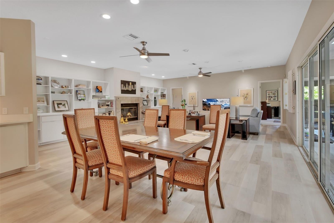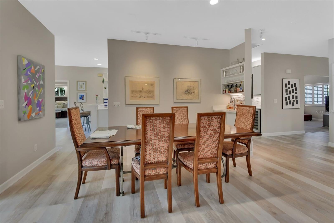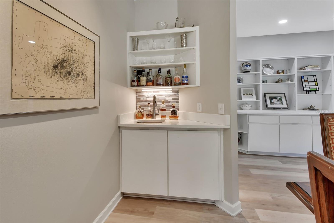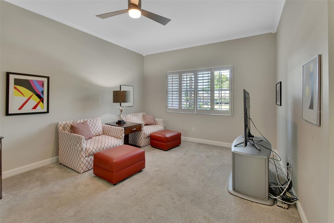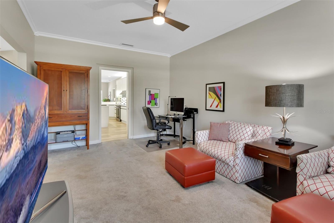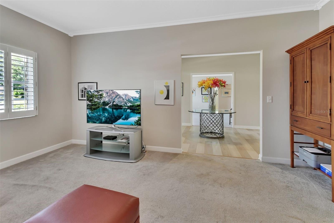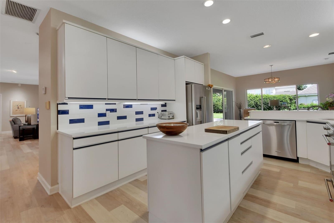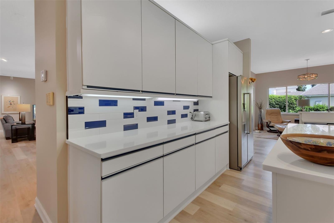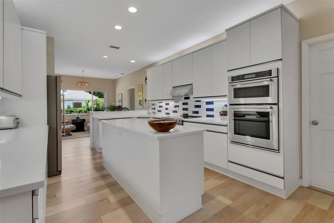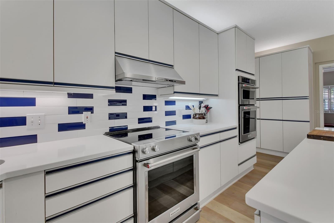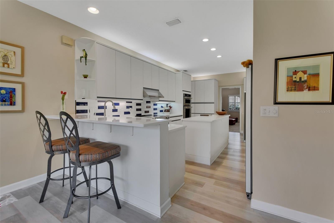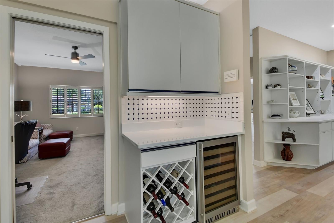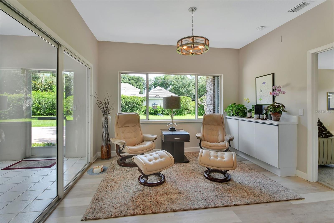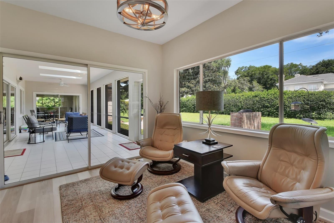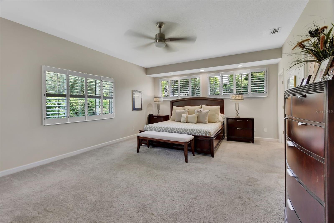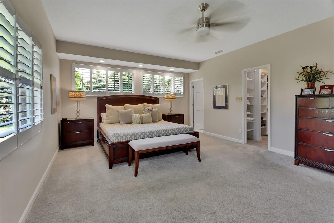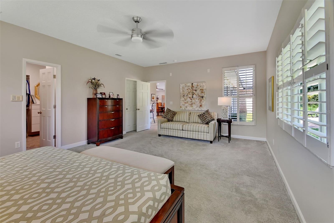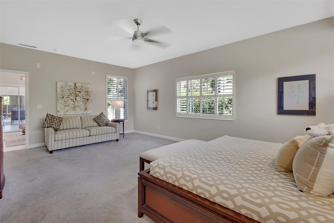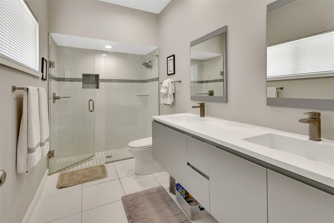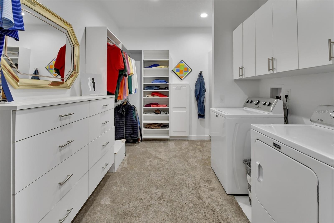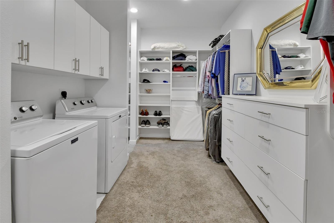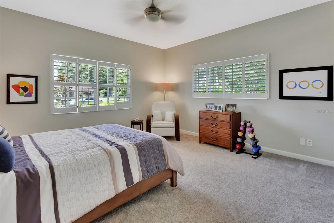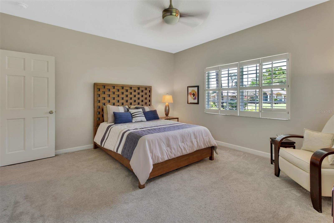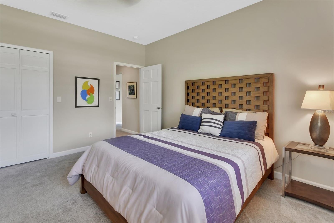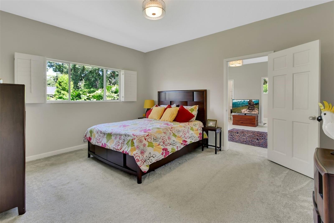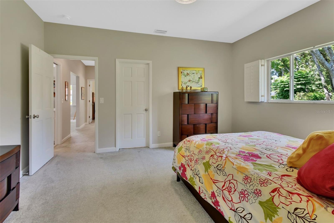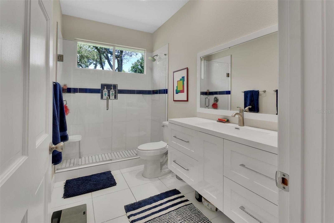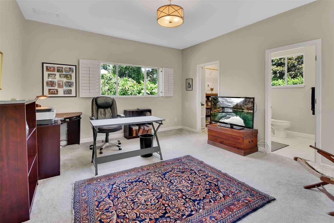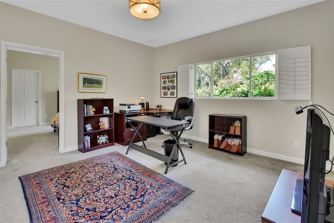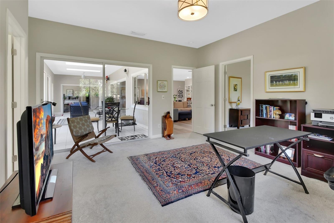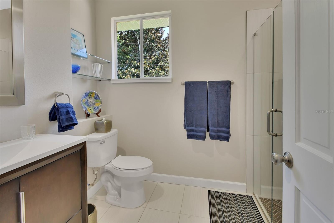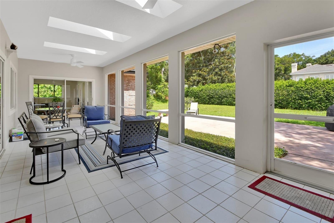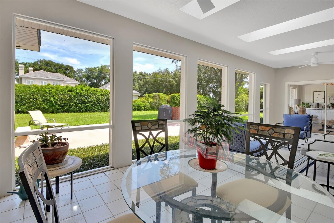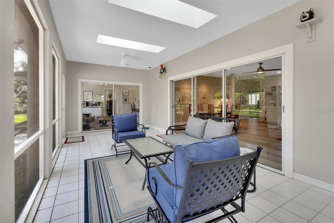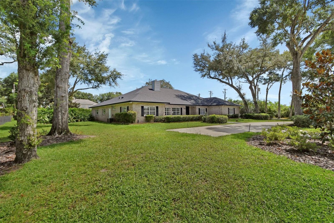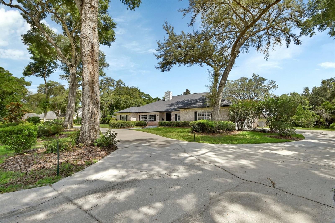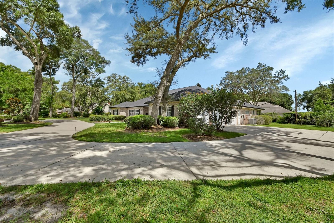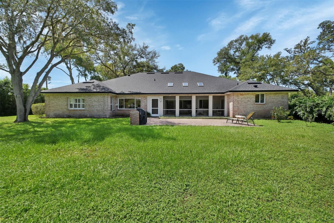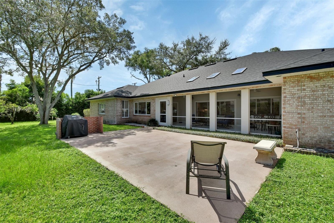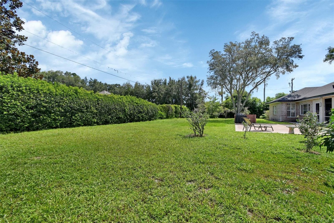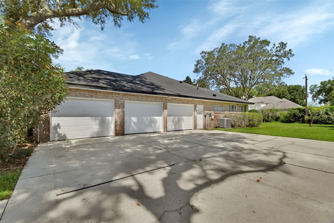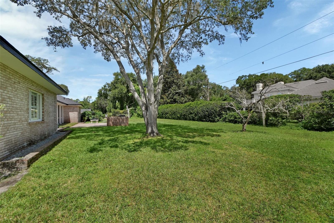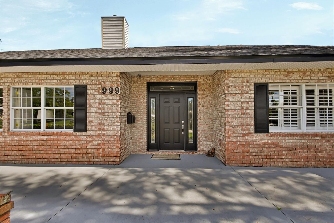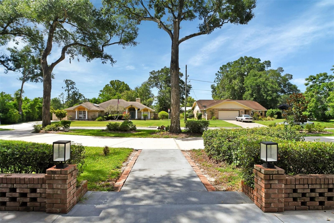999 Pennsylvania Avenue, DELAND, FL 32724
Property Photos
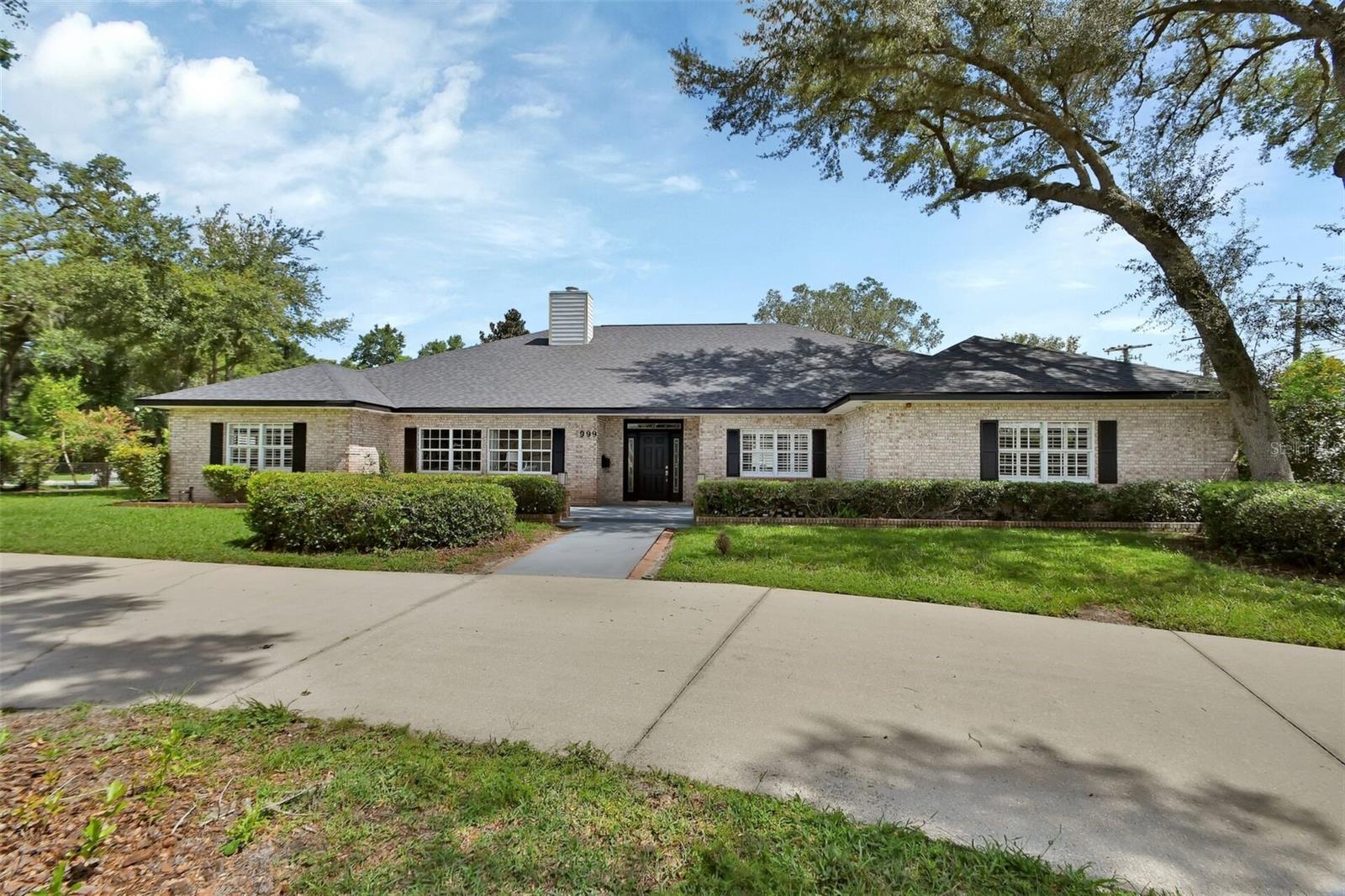
Would you like to sell your home before you purchase this one?
Priced at Only: $637,500
For more Information Call:
Address: 999 Pennsylvania Avenue, DELAND, FL 32724
Property Location and Similar Properties
- MLS#: V4937493 ( Residential )
- Street Address: 999 Pennsylvania Avenue
- Viewed: 11
- Price: $637,500
- Price sqft: $109
- Waterfront: No
- Year Built: 1990
- Bldg sqft: 5836
- Bedrooms: 4
- Total Baths: 3
- Full Baths: 3
- Garage / Parking Spaces: 3
- Days On Market: 153
- Additional Information
- Geolocation: 29.0397 / -81.2854
- County: VOLUSIA
- City: DELAND
- Zipcode: 32724
- Subdivision: Rogers Deland
- Elementary School: George Marks Elem
- Middle School: Deland Middle
- High School: Deland High
- Provided by: ERA GRIZZARD REAL ESTATE
- Contact: Mary Ann Brawner
- 386-738-5500

- DMCA Notice
-
DescriptionThis classic brick home is nestled in a prime NE DeLand location on a generous 0.69 acre lot. Full brick exterior construction is complimented by a NEW 2024 ARCHITECHTURAL SHINGLE ROOF. A convenient front circular driveway welcomes guests through an expansive front patio/porch. Inside, the floor plan boasts 9 foot ceilings throughout, paired with oversized windows that flood the space with natural light, creating a warm and inviting atmosphere. The sellers have completed extensive remodeling, including a chef's kitchen with 42" cabinets, abundant storage, new stainless steel appliances (including a built in oven, separate range with oven and range hood, refrigerator, microwave, and wine fridge), new LED lighting, and new quartz countertops and tile backsplash. A center island offers plenty of prep space, and there is a breakfast bar with seating plus an additional eat in area with a built in coffee bar. The home features 3 fully remodeled bathrooms with new tile, glass shower door enclosures, vanities, mirrors, lighting, and fixtures. The primary suite includes an oversized closet with built ins. An additional bedroom suite features a full bath, walk in closet, and linen closet, making it ideal for an office, in law suite, or teenagers room. The split bedroom plan has three of the four bedrooms with walk in closets. Possible multi generational home! The expansive 30x22 family room is perfect for gatherings, complete with a cozy fireplace, surrounded by bookshelves and cabinets, LED and track lighting for artwork, and a wet bar. For those who enjoy outdoor living, the screened lanai spans 11x30 feet, providing a spacious area to relax or entertain while enjoying the beautiful backyard views. The home also includes a three car side entry garage, adding both convenience and curb appeal and the walled 3rd bay has ample shelving for storage or to use as a workshop. Additional amenities: Interior painted in 2022 with neutral colors throughout, exterior trim and doors painted in 2023, new garage doors installed in 2019, irrigation system installed in 2019, crown molding, plantation shutters on most windows, 5 ceiling fans, high quality luxury vinyl plank flooring in the foyer, family room, and kitchen, carpet in the living room, dining room, and bedrooms, and pocket doors from the foyer to the living room and from the dining room into the kitchen. This is a great neighborhood for leisurely strolls or bike rides and is close to schools, downtown DeLand, Stetson University, shopping, and restaurants. Convenient access to I 4, beaches, and theme parks. This one of a kind property is ready for new owners and is easy to show.
Payment Calculator
- Principal & Interest -
- Property Tax $
- Home Insurance $
- HOA Fees $
- Monthly -
Features
Building and Construction
- Covered Spaces: 0.00
- Exterior Features: Irrigation System
- Flooring: Ceramic Tile, Luxury Vinyl
- Living Area: 3503.00
- Roof: Shingle
Land Information
- Lot Features: City Limits, Landscaped, Oversized Lot, Street Dead-End, Paved
School Information
- High School: Deland High
- Middle School: Deland Middle
- School Elementary: George Marks Elem
Garage and Parking
- Garage Spaces: 3.00
- Parking Features: Garage Door Opener, Garage Faces Side, Guest, Oversized
Eco-Communities
- Water Source: Public
Utilities
- Carport Spaces: 0.00
- Cooling: Central Air
- Heating: Central, Electric
- Sewer: Public Sewer
- Utilities: Cable Available, Electricity Connected, Public, Sewer Connected, Water Connected
Finance and Tax Information
- Home Owners Association Fee: 0.00
- Net Operating Income: 0.00
- Tax Year: 2023
Other Features
- Appliances: Built-In Oven, Dishwasher, Disposal, Electric Water Heater, Microwave, Range, Range Hood, Refrigerator, Wine Refrigerator
- Country: US
- Interior Features: Built-in Features, Ceiling Fans(s), Crown Molding, Eat-in Kitchen, High Ceilings, Solid Surface Counters, Split Bedroom, Walk-In Closet(s)
- Legal Description: S 200 FT OF E 165 FT OF BLK 75 DELAND PER OR 2060 PG 6 PER OR 7624 PGS 1773-1791 PER OR 7686 PG 4912
- Levels: One
- Area Major: 32724 - Deland
- Occupant Type: Owner
- Parcel Number: 700901490100
- Style: Contemporary, Ranch
- Views: 11
- Zoning Code: RES
Nearby Subdivisions
04 01 0180
Alexandria Pointe
Assessors Winnemissett
Bent Oaks
Bentley Green
Berkshires In Deanburg 041730
Berrys Ridge
Blue Lake Woods
Camellia Park Blk 107 Deland
Canopy At Blue Lake
Canopy Terrace
Clarks Blk 142 Deland
Clay And Mark
College Arms Estates
Country Club Estates
Cresswind Deland
Cresswind Deland Phase 1
Crestland Estates
Daytona Park Estates
Deland
Deland E 160 Ft Blk 142
Deland Heights Resub
Deland Highlands
Deland Highlands Add 07
Domingo Reyes Estates
Eastbrook Ph 01
Elizabeth Park Blk 123 Pt Blk
Enclave
Euclid Heights
Farrars Lt 01 Assessors Deland
Gibbs
Glen Eagles Golf Villa
Golfview Heights
Hords Resub Pine Heights Delan
Huntington Downs
Jacobs Landing
Kepler Acres
Lake View
Lakeside Park Winnemissett
Lakewood Park
Lakewood Park Ph 1
Lakewood Park Phase 1
Lakewood Park Phase 2
Lakewood Park Phase 3
Live Oak Park
Lost Hill Lake Estates
None
Northwood Sec 281630
Norwood 02 Add Blk 52 Delan
Norwood 2nd Add
Not In Subdivision
Not On List
Not On The List
Oak Knoll
Orange Court
Orange Crest Deland
Orange Grove Blk 151 Deland
Other
Parkmore Manor
Phippens Blks 129130 135136 D
Pine Hills Blks 8182 100 101
Plymouth Heights Deland
Plymouth Place Add 01
Radcliffes Blk 17 Deland
Reserve At Victoria Phase Ii
Reservevictoria Ph 1
Reynolds
Rogers Deland
Saddlebrook Sub
Saddlebrook Subdivision
Saddlers Run
Sawyers Lndg Ph 2
Seville Manor
Shady Meadow Estates
Shermans S 012 Blk 132 Deland
Silver Rdg Deland
Silver Ridge Of Deland
Summer Woods
Taylor Woods
Trails West Ph 02
Turleys
Turleys Blk 155
Valencia Villas
Victora Trls Northwest 7 Ph 2
Victoria Gardens
Victoria Gardens Ph 4
Victoria Gardens Ph 5
Victoria Gardens Ph 6 Rep
Victoria Hills Ph 3
Victoria Hills Ph 4
Victoria Hills Ph 6
Victoria Hills Ph5
Victoria Oaks Ph A
Victoria Oaks Ph B
Victoria Oaks Ph C
Victoria Oaks Phase A
Victoria Park
Victoria Park Inc 04
Victoria Park Increment 02
Victoria Park Increment 03
Victoria Park Increment 03 Nor
Victoria Park Increment 4 Nort
Victoria Park Increment 5 Nort
Victoria Park Northeast
Victoria Park Northeast Increm
Victoria Park Se Increment 01
Victoria Park Se Increment Rep
Victoria Park Southwest Increm
Victoria Park Sw Increment 01
Victoria Trails Northwest 7 Ph
Victoria Trls Northwest 7 2bb
Victoria Trls Northwest 7 Ph 2
Virginia Haven Homes
Waterford
Waterford Lakes
Wellington Woods
Westminster Wood
Westside
Whispering Pines
Wild Acres
Winnemissett Mb 15 Pg 120
Winnemissett Oaks


