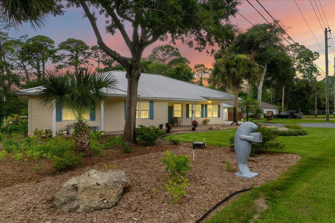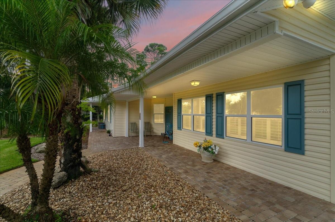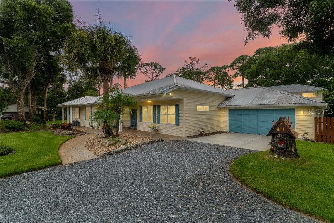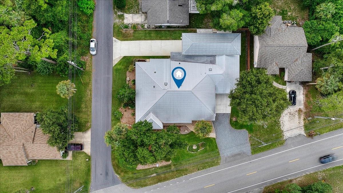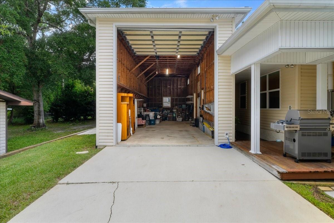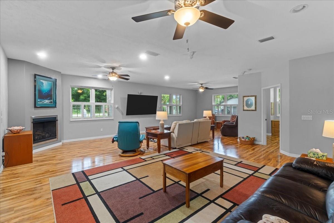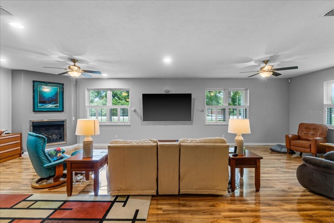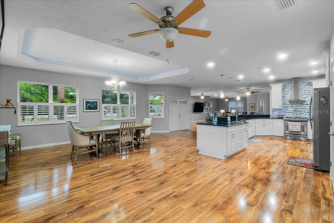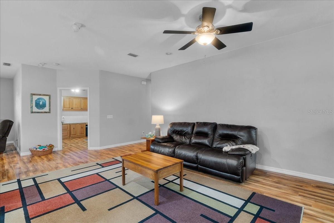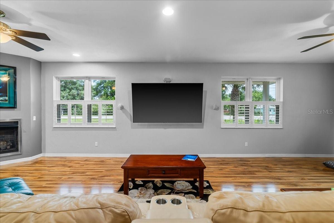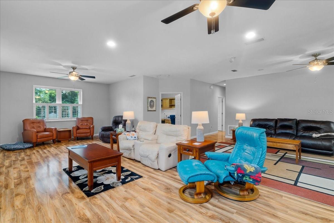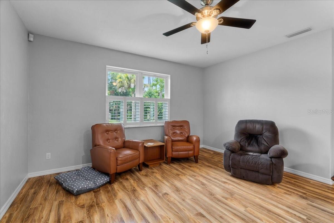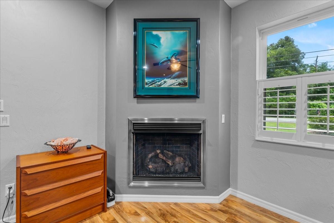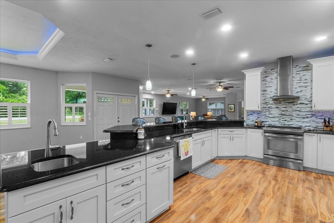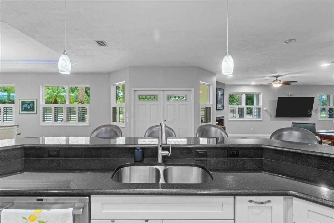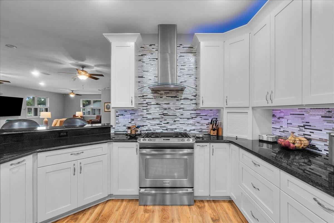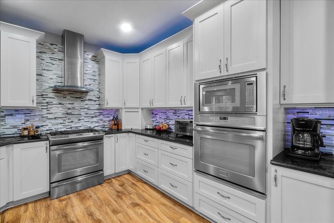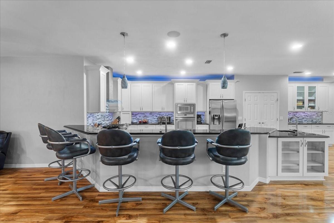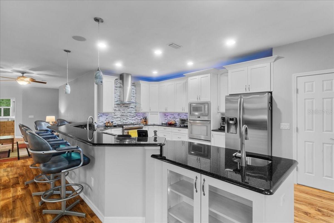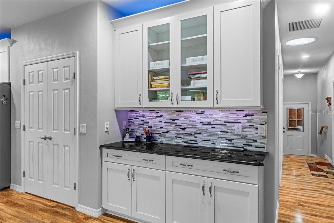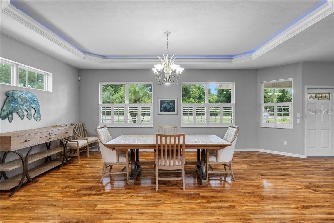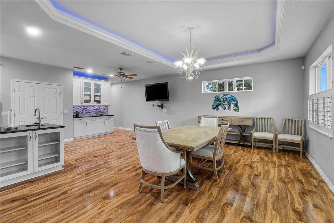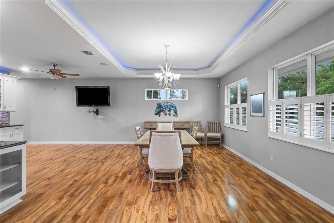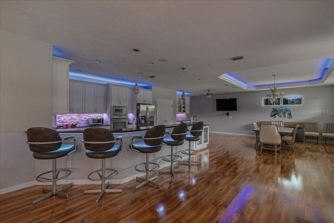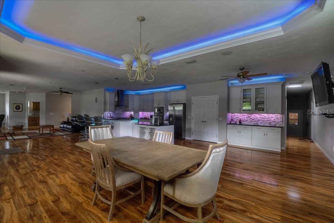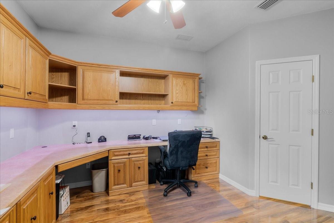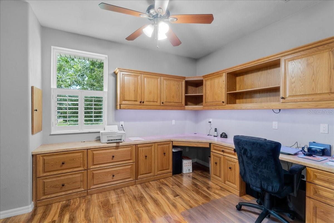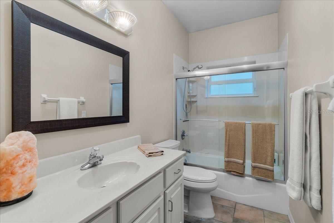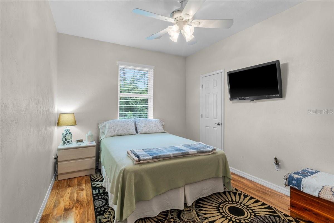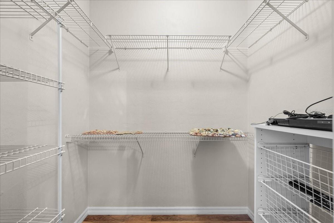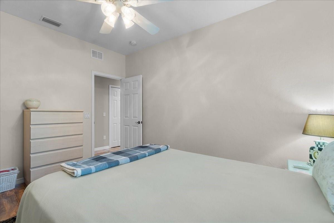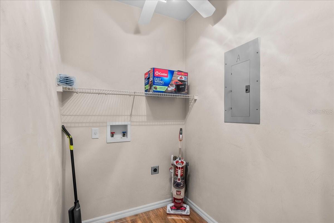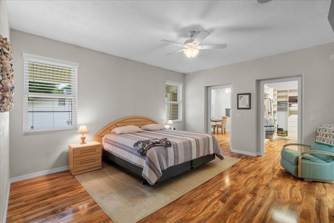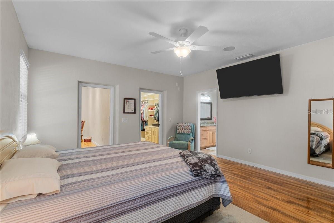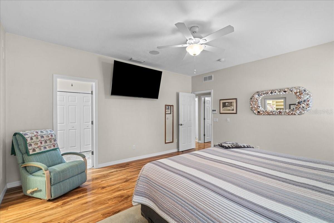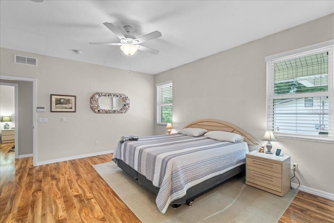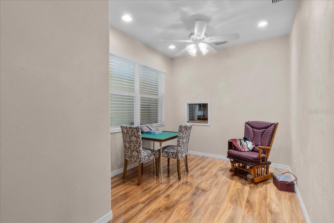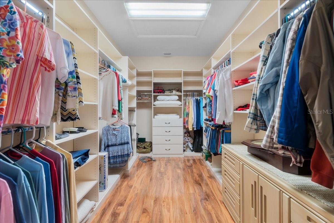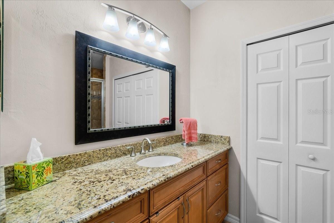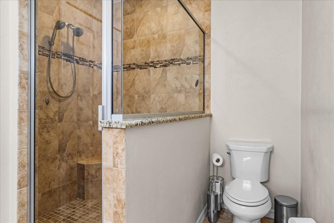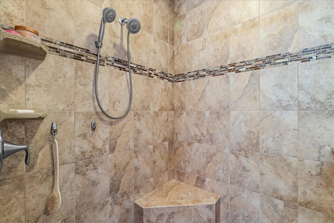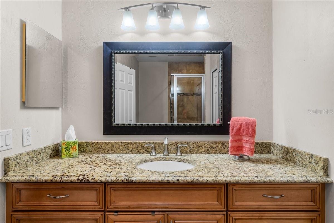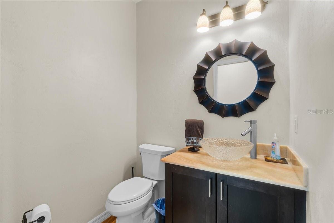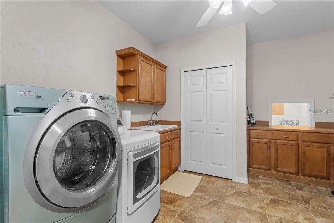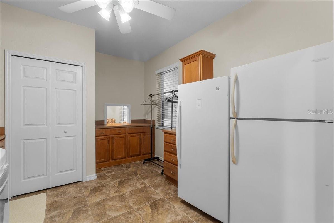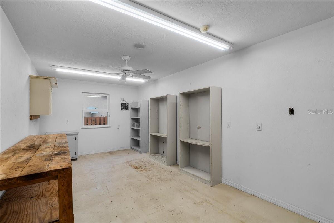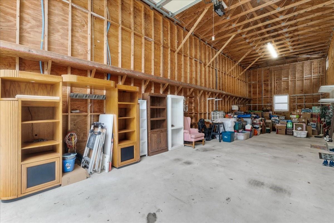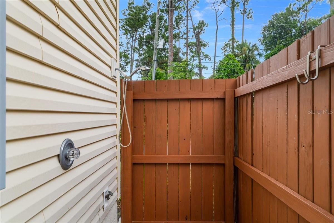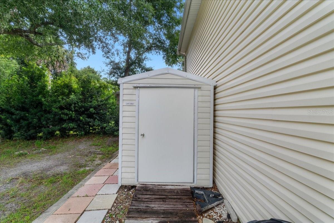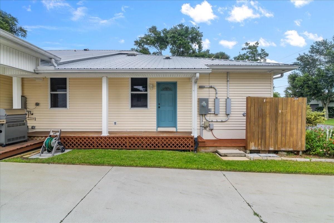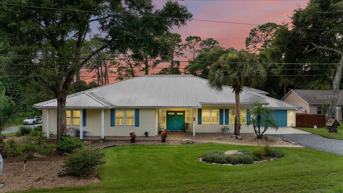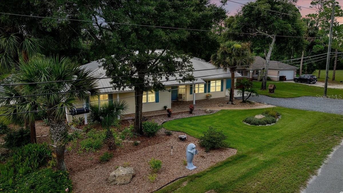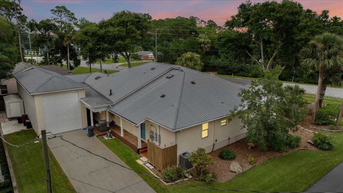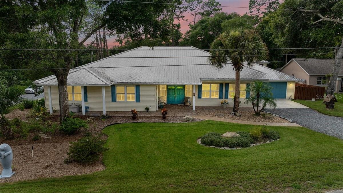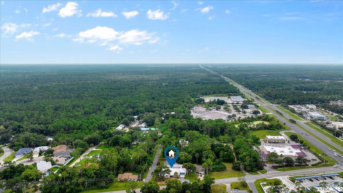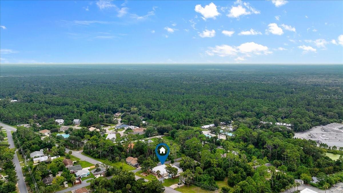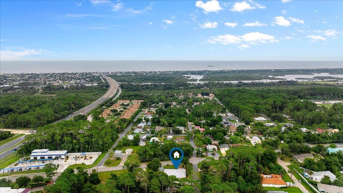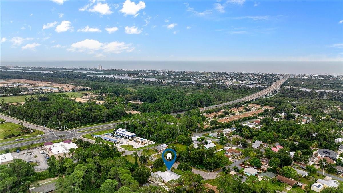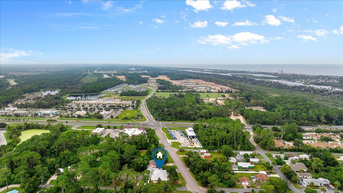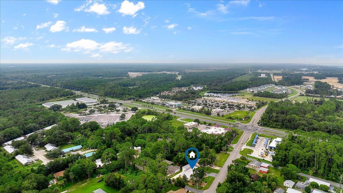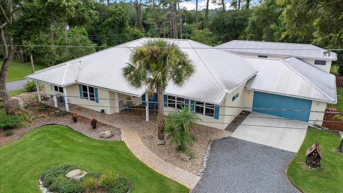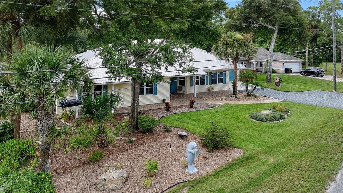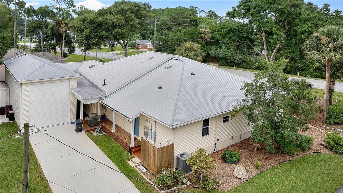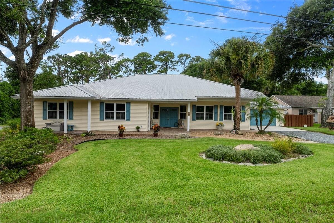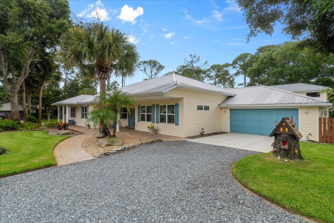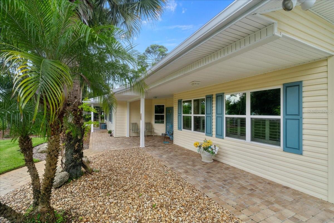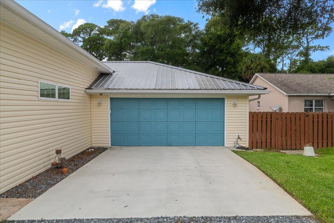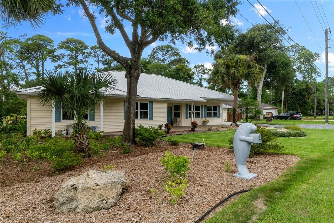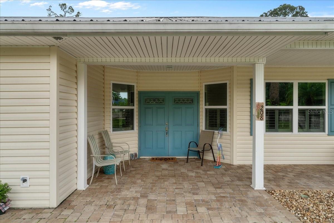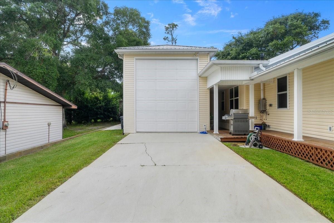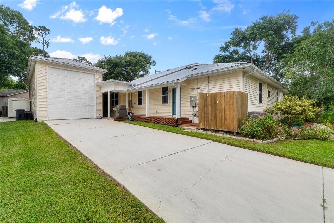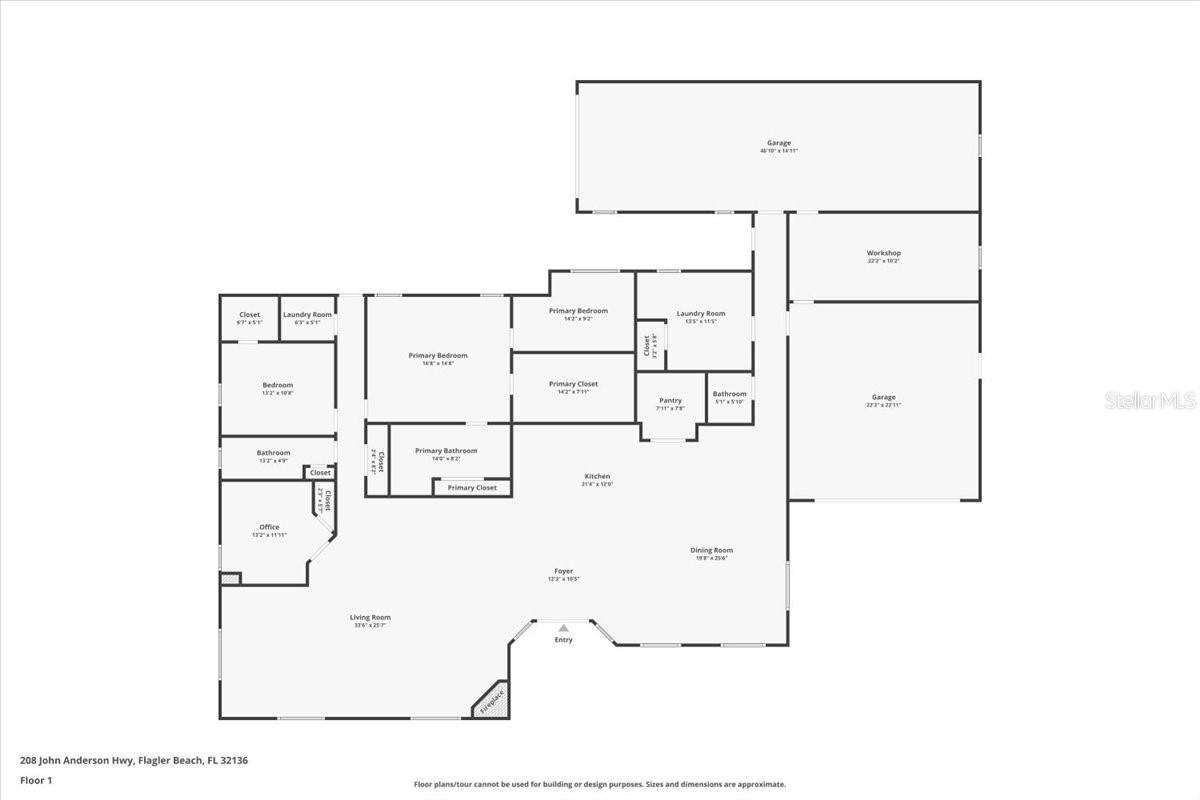208 John Anderson Highway, FLAGLER BEACH, FL 32136
Property Photos
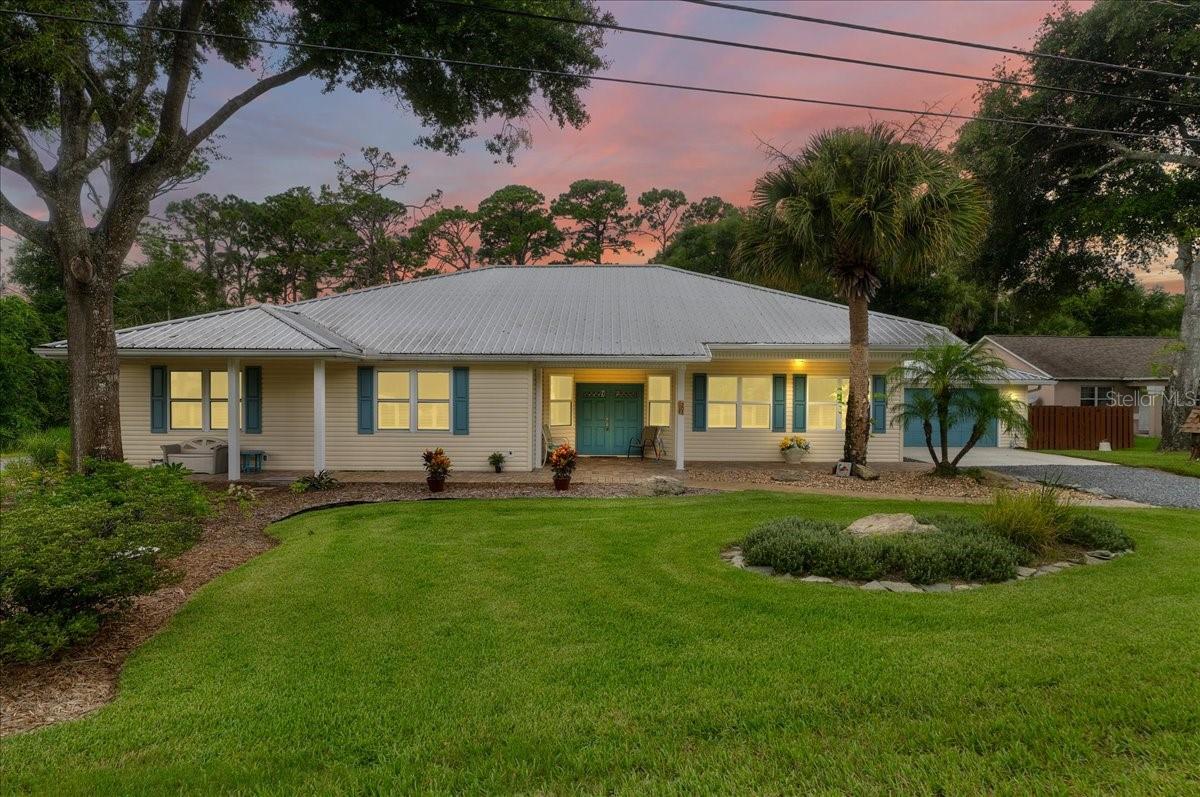
Would you like to sell your home before you purchase this one?
Priced at Only: $740,000
For more Information Call:
Address: 208 John Anderson Highway, FLAGLER BEACH, FL 32136
Property Location and Similar Properties
- MLS#: V4937925 ( Residential )
- Street Address: 208 John Anderson Highway
- Viewed: 4
- Price: $740,000
- Price sqft: $137
- Waterfront: No
- Year Built: 2001
- Bldg sqft: 5391
- Bedrooms: 3
- Total Baths: 3
- Full Baths: 2
- 1/2 Baths: 1
- Garage / Parking Spaces: 4
- Days On Market: 134
- Additional Information
- Geolocation: 29.4746 / -81.1455
- County: FLAGLER
- City: FLAGLER BEACH
- Zipcode: 32136
- Subdivision: Hillcrest Ur Sub
- Provided by: REALTY PROS ASSURED
- Contact: Buzzy Porter, Jr
- 386-677-7653

- DMCA Notice
-
DescriptionMOTIVATED SELLER! Discover this meticulously maintained 3 bedroom, 2.5 bath home just minutes from the pristine shores of Flagler Beaches and the vibrant downtown Flagler scene. This property boasts an a 47x15 RV GARAGE, open floor plan with beautiful wood floors throughout and a spacious living area complete with a cozy gas fireplace. The kitchen is a chef's dream, featuring a large layout with a dual gas range, breakfast bar, and ample counter space. The master suite offers a flex room for added versatility and a private master bath. Additional highlights include a 2 car garage, and an additional workshop, perfect for hobbyists or extra storage. Outside, you'll find a fenced area ideal for pets to play safely. This home combines comfort, convenience, and plenty of space for all your needs. Square footage received from tax rolls. All information recorded in the MLS intended to be accurate but cannot be guaranteed.
Payment Calculator
- Principal & Interest -
- Property Tax $
- Home Insurance $
- HOA Fees $
- Monthly -
Features
Building and Construction
- Covered Spaces: 0.00
- Exterior Features: Dog Run, Outdoor Shower, Private Mailbox, Rain Gutters
- Flooring: Wood
- Living Area: 3109.00
- Other Structures: Finished RV Port, Workshop
- Roof: Metal
Garage and Parking
- Garage Spaces: 4.00
Eco-Communities
- Water Source: Public
Utilities
- Carport Spaces: 0.00
- Cooling: Central Air
- Heating: Central, Electric
- Pets Allowed: Cats OK, Dogs OK
- Sewer: Public Sewer
- Utilities: Cable Available, Electricity Connected, Phone Available, Sewer Connected, Sprinkler Well, Water Connected
Finance and Tax Information
- Home Owners Association Fee: 0.00
- Net Operating Income: 0.00
- Tax Year: 2023
Other Features
- Appliances: Built-In Oven, Dishwasher, Gas Water Heater, Microwave, Range, Range Hood, Refrigerator
- Country: US
- Interior Features: Eat-in Kitchen, Kitchen/Family Room Combo, L Dining, Open Floorplan, Solid Surface Counters, Walk-In Closet(s)
- Legal Description: HILLCREST UR SUBD PROPERTY APPRAISERS MAP #5 BLK 4 LOT 9 OR 588 PG 1270 OR 698 PG 1987
- Levels: One
- Area Major: 32136 - Flagler Beach
- Occupant Type: Owner
- Parcel Number: 11-12-31-3025-00040-0090
- Possession: Close of Escrow
- Style: Key West
- Zoning Code: SFR
Similar Properties
Nearby Subdivisions
Atlanta Beach
Atlanta Beach Sub
Atlantic Beach
Beach Park Village
Bulow Oaks
Bulow Woods
Custers Palm Harbor Un Ii
Eagle Lakes Ph 1 Sec 1
Fairchild Oaks
Fairchild Oaks I-ii
Fairchild Oaks Ph 01
Fairchild Oaks Ph 1
Fairchild Oaks Ph 3
Flagler Beach
Flagler Beach Acres Un 2
Flagler Beach Polo Club West
Flagler Fairchild Oaks
Fuquay Sub
Fuquay Subd
George Moody
George Moody Sub
Hillcrest
Hillcrest Ur Sub
Medow Sub
Mobbs
Mobbs Sub
Model Land Co
Model Land Co Sub
Moody Sub
Morningside
Morningside Sub
None
Not Assigned-flagler
Not Available-other
Not In Subdivision
Not On List
Not On The List
Oakview Acres
Ocean City Sub
Ocean Palm
Ocean Palm Sub
Ocean Palm Villas South
Ocean Song Sub
Other
Painters Walk Sub
Palm Harbor Sub
Palm Haven Replat Ii
Palma Vista Sub
Pebble Beach Village Parcell B
Pebble Beach Village Sub
Rio Mar Sub
River Oaks Sub
River View Point
Seaside Landings
Silver Lake Sub
Sugar Mill Plantation
Sugar Mill Plantation Ph I
Sugar Mill Plantation Ph Ii
Sunrise Beach Sub
Sunset Inlet Sub
Venice Park
Venice Park Sub
Veranda Bay Ph 1a
Village Ph 2
Waterwood Park
Wilhelm Sub
Wilhelm Subd


