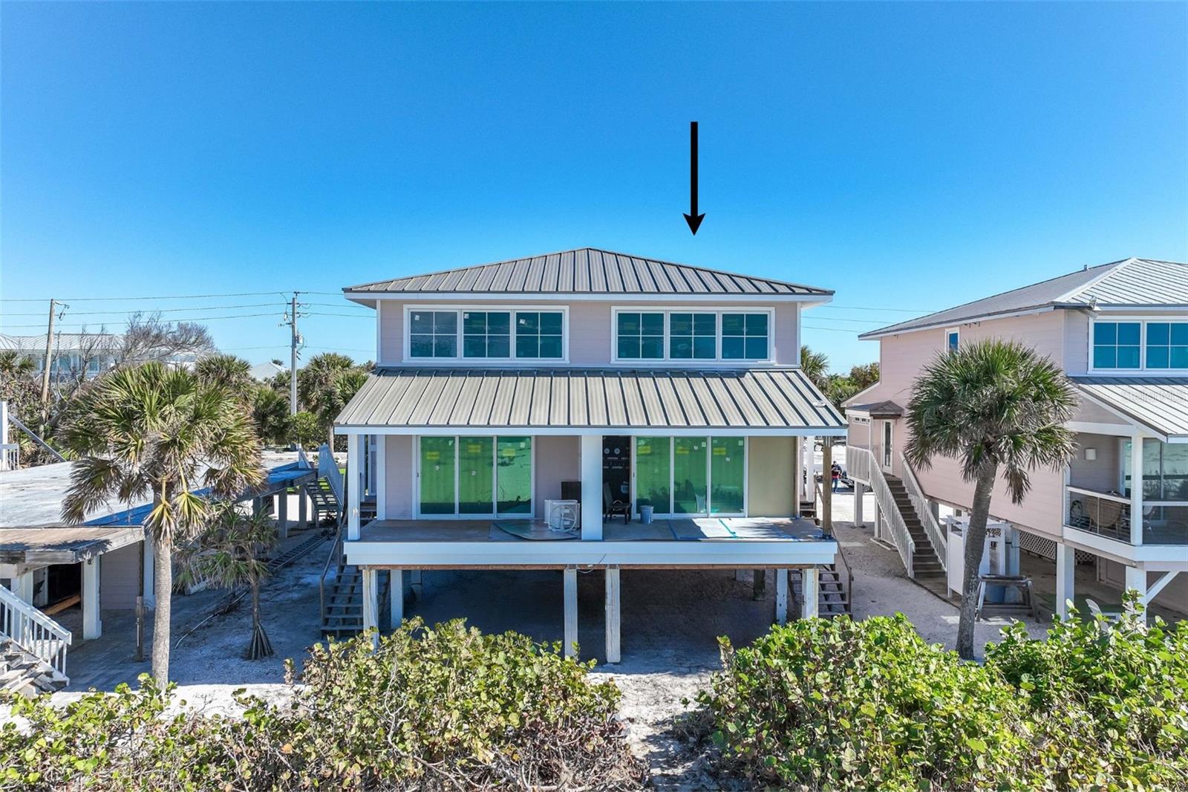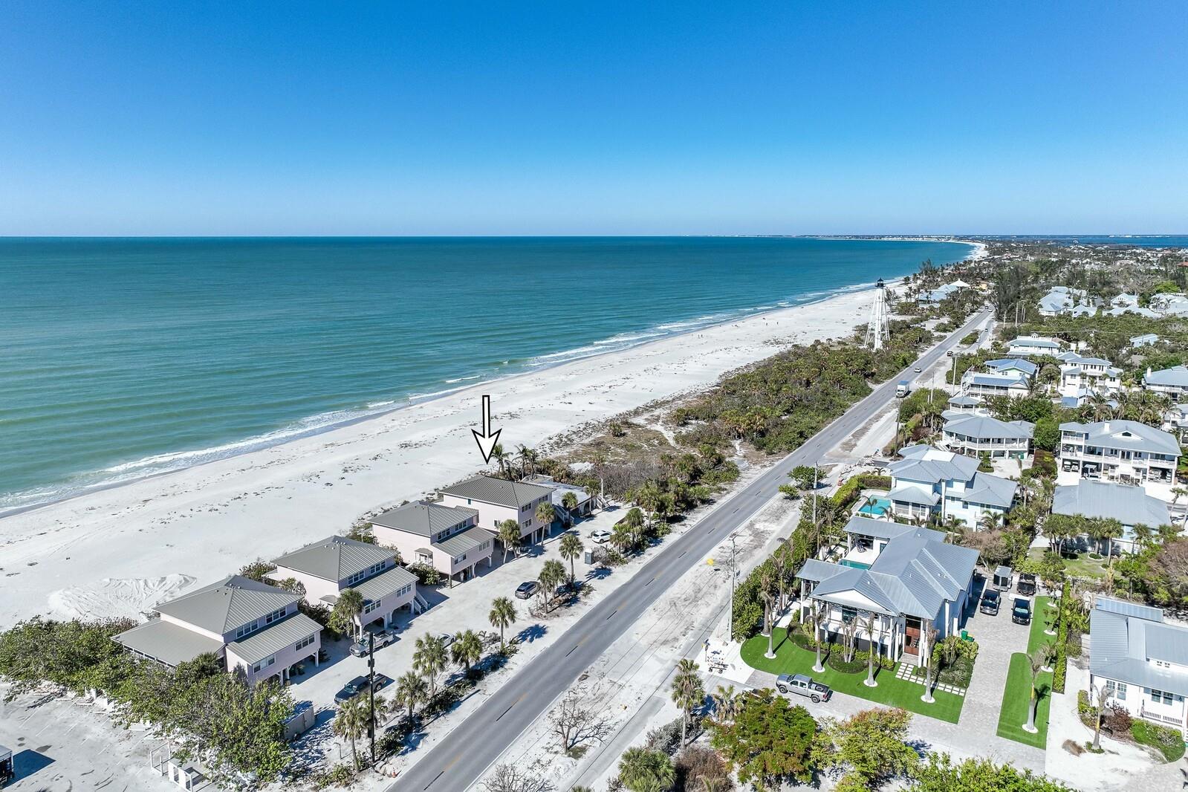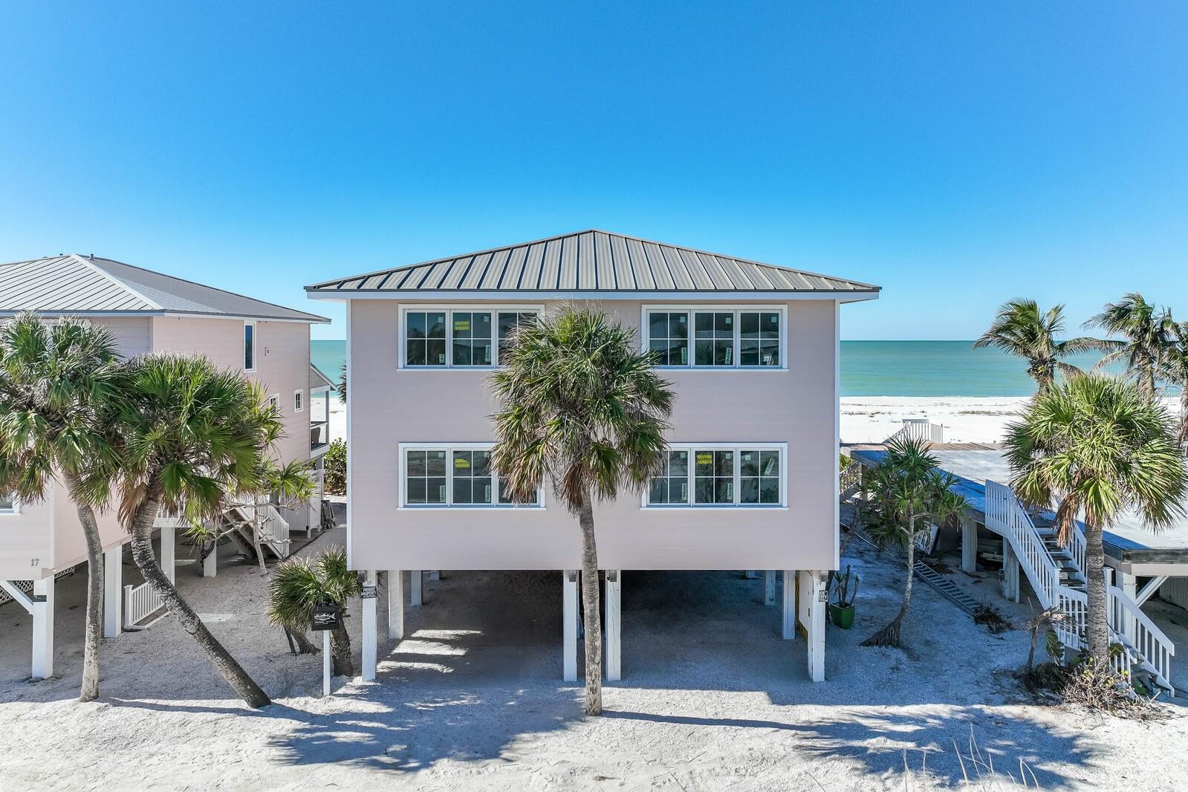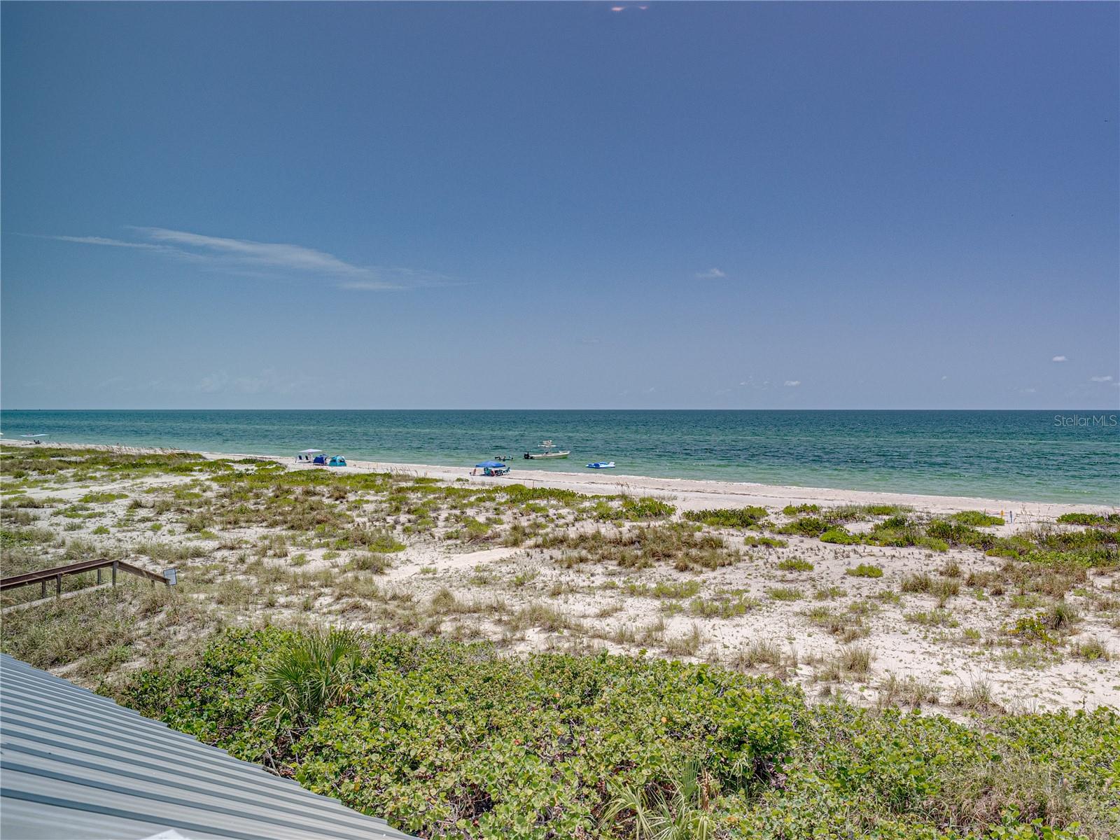290 Gulf Boulevard 18, BOCA GRANDE, FL 33921
Property Photos
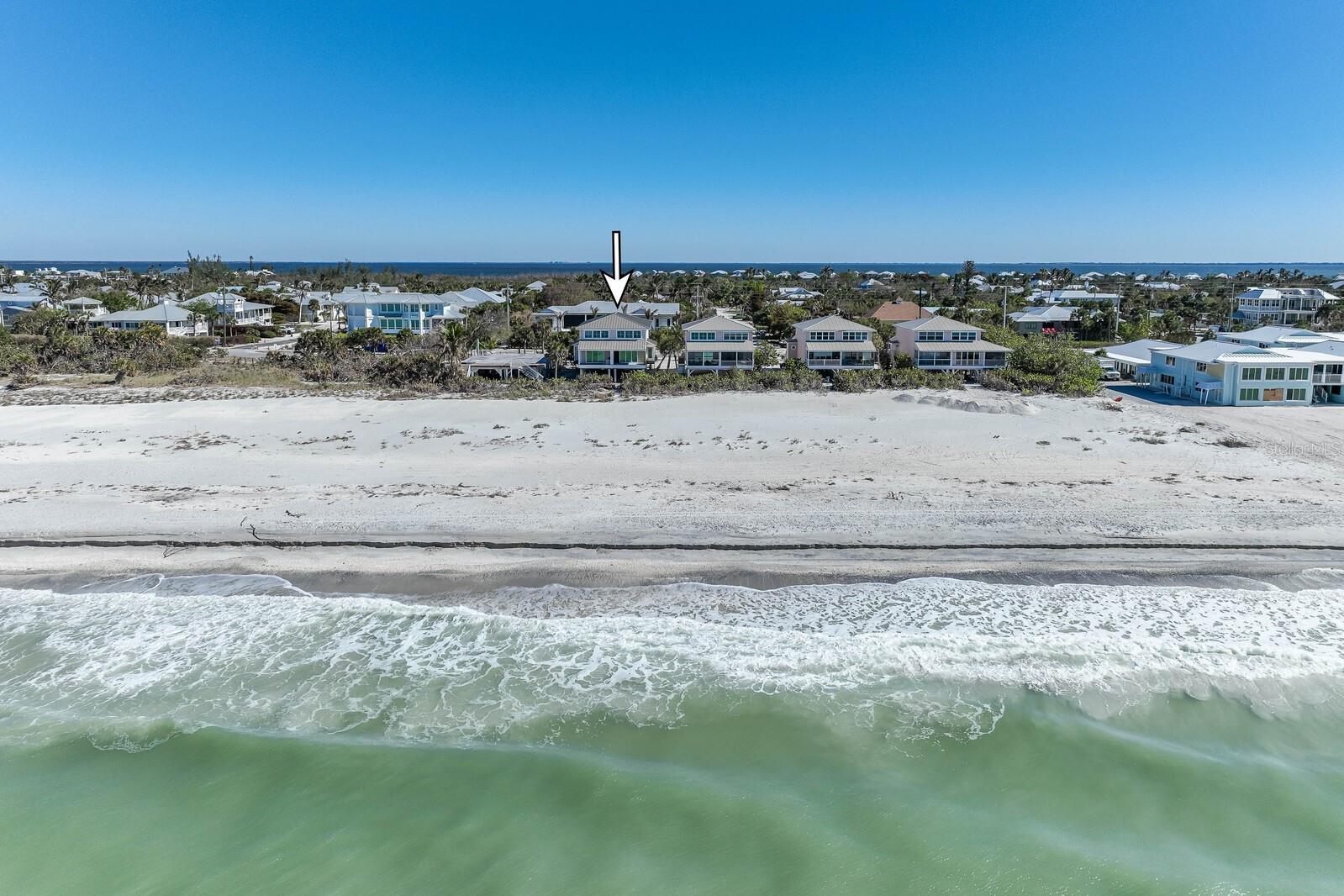
Would you like to sell your home before you purchase this one?
Priced at Only: $3,995,000
For more Information Call:
Address: 290 Gulf Boulevard 18, BOCA GRANDE, FL 33921
Property Location and Similar Properties






Reduced
- MLS#: D6139501 ( Residential )
- Street Address: 290 Gulf Boulevard 18
- Viewed: 123
- Price: $3,995,000
- Price sqft: $1,578
- Waterfront: Yes
- Wateraccess: Yes
- Waterfront Type: Beach Front,Gulf/Ocean
- Year Built: 1979
- Bldg sqft: 2532
- Bedrooms: 3
- Total Baths: 3
- Full Baths: 3
- Garage / Parking Spaces: 1
- Days On Market: 108
- Additional Information
- Geolocation: 26.7397 / -82.2635
- County: LEE
- City: BOCA GRANDE
- Zipcode: 33921
- Subdivision: Lighthouse Residence 18
- Elementary School: The Island School
- Middle School: L.A. Ainger Middle
- High School: Lemon Bay High
- Provided by: GULF TO BAY SOTHEBY'S INTERNAT
- Contact: Stacey Alderman
- 941-964-0115

- DMCA Notice
Description
One or more photo(s) has been virtually staged. Experience the pinnacle of beachfront living in this stunning newly rebuilt townhome. The meticulous construction by Silver King Custom Homes ensures both quality and durability. This home meets Miami Dade hurricane codes, featuring a standing seam metal roof, hardie board plank siding, and Marvin Signature Coastline impact windows and doors for unparalleled protection and peace of mind. The structure sustained no damage during the recent storms, which speaks to the quality of its construction. Located just south of the village on directly on the beach, the townhome has a thoughtfully redesigned floorplan featuring an expanded living space with 3 bedrooms and 3 full baths. Each of the bedrooms have been elegantly designed for both comfort and functionality. On the first floor you will find an open kitchen, dining area with ample built in seating, living room with direct Gulf views, and a balcony overlooking the pristine beaches of Boca Grande. The interior will reflect a seamless blend of casual sophistication and coastal inspiration, with a soft natural color palate that mirrors the beauty of the surrounding environment. The kitchen, with its stunning Gulf views, is designed to inspire. It features custom cabinetry, light quartz countertops, a coffee bar with beverage center, and state of the art Caf Collection appliances. On the second floor you will find the walk in laundry room, second guest suite, and the primary bedroom. Both bedrooms are equipped with custom built in cabinetry in a crisp white finish with oak accents and wide plank oak engineered hardwood flooring. The homes high end finishes, solid core doors, soothing palette of natural wood tones, and clean lines bring a sense of serene luxury to every room. Step outside to enjoy an additional 1,015 square feet of outdoor space, complete with an outdoor shower, golf cart parking, and shell washing area, perfect for beachside living. The redesigned floor plan was carefully designed to ensure maximized storage, inside and out. Additional features include a whole house carbon and sediment dual water filtration system and the home is hardwired for a Ring security system.
Construction is progressing rapidly, with an anticipated completion date in early 2025. Seize this rare opportunity to own a brand new beachfront townhome built for beauty and resilience.
Description
One or more photo(s) has been virtually staged. Experience the pinnacle of beachfront living in this stunning newly rebuilt townhome. The meticulous construction by Silver King Custom Homes ensures both quality and durability. This home meets Miami Dade hurricane codes, featuring a standing seam metal roof, hardie board plank siding, and Marvin Signature Coastline impact windows and doors for unparalleled protection and peace of mind. The structure sustained no damage during the recent storms, which speaks to the quality of its construction. Located just south of the village on directly on the beach, the townhome has a thoughtfully redesigned floorplan featuring an expanded living space with 3 bedrooms and 3 full baths. Each of the bedrooms have been elegantly designed for both comfort and functionality. On the first floor you will find an open kitchen, dining area with ample built in seating, living room with direct Gulf views, and a balcony overlooking the pristine beaches of Boca Grande. The interior will reflect a seamless blend of casual sophistication and coastal inspiration, with a soft natural color palate that mirrors the beauty of the surrounding environment. The kitchen, with its stunning Gulf views, is designed to inspire. It features custom cabinetry, light quartz countertops, a coffee bar with beverage center, and state of the art Caf Collection appliances. On the second floor you will find the walk in laundry room, second guest suite, and the primary bedroom. Both bedrooms are equipped with custom built in cabinetry in a crisp white finish with oak accents and wide plank oak engineered hardwood flooring. The homes high end finishes, solid core doors, soothing palette of natural wood tones, and clean lines bring a sense of serene luxury to every room. Step outside to enjoy an additional 1,015 square feet of outdoor space, complete with an outdoor shower, golf cart parking, and shell washing area, perfect for beachside living. The redesigned floor plan was carefully designed to ensure maximized storage, inside and out. Additional features include a whole house carbon and sediment dual water filtration system and the home is hardwired for a Ring security system.
Construction is progressing rapidly, with an anticipated completion date in early 2025. Seize this rare opportunity to own a brand new beachfront townhome built for beauty and resilience.
Payment Calculator
- Principal & Interest -
- Property Tax $
- Home Insurance $
- HOA Fees $
- Monthly -
For a Fast & FREE Mortgage Pre-Approval Apply Now
Apply Now
 Apply Now
Apply NowFeatures
Building and Construction
- Builder Model: Lighthouse Residence
- Builder Name: Silver King Custom Homes
- Covered Spaces: 0.00
- Exterior Features: Balcony, Sliding Doors, Storage
- Flooring: Ceramic Tile, Hardwood
- Living Area: 1514.00
- Roof: Metal
Property Information
- Property Condition: Completed
Land Information
- Lot Features: CoastalConstruction Control Line, FloodZone
School Information
- High School: Lemon Bay High
- Middle School: L.A. Ainger Middle
- School Elementary: The Island School
Garage and Parking
- Garage Spaces: 0.00
- Open Parking Spaces: 0.00
- Parking Features: Under Building
Eco-Communities
- Water Source: Public
Utilities
- Carport Spaces: 1.00
- Cooling: Central Air
- Heating: Heat Pump
- Pets Allowed: Cats OK, Dogs OK
- Sewer: Public Sewer
- Utilities: Cable Connected, Electricity Connected, Sewer Connected, Water Connected
Finance and Tax Information
- Home Owners Association Fee Includes: Maintenance Grounds
- Home Owners Association Fee: 5000.00
- Insurance Expense: 0.00
- Net Operating Income: 0.00
- Other Expense: 0.00
- Tax Year: 2023
Other Features
- Appliances: Bar Fridge, Dishwasher, Disposal, Dryer, Electric Water Heater, Exhaust Fan, Microwave, Range, Refrigerator, Washer, Water Filtration System, Wine Refrigerator
- Association Name: Jenna Stevenson
- Association Phone: 412-475-2676
- Country: US
- Furnished: Unfurnished
- Interior Features: Built-in Features, Open Floorplan, PrimaryBedroom Upstairs, Solid Surface Counters, Solid Wood Cabinets, Thermostat
- Legal Description: THE LIGHTHOUSE AT BOCA GRANDE RES 18 AS DESC IN OR 1403 PG 530
- Levels: Two
- Area Major: 33921 - Boca Grande (PO BOX)
- Occupant Type: Vacant
- Parcel Number: 23-43-20-06-00000.0180
- Style: Elevated
- Unit Number: 18
- View: Water
- Views: 123
- Zoning Code: RM-2
Similar Properties



