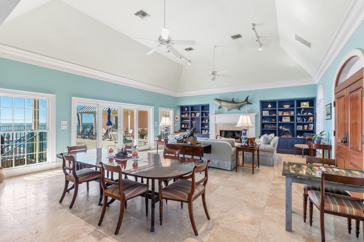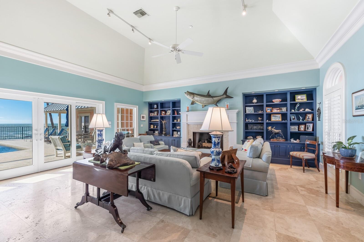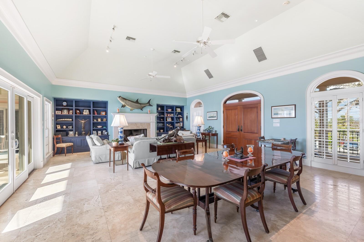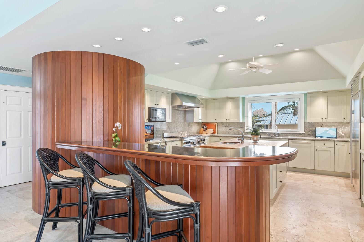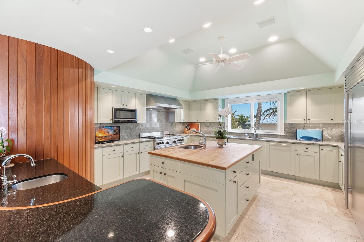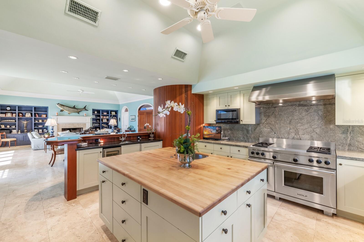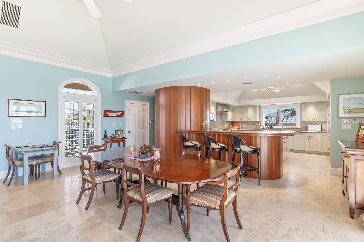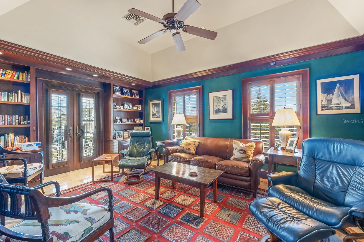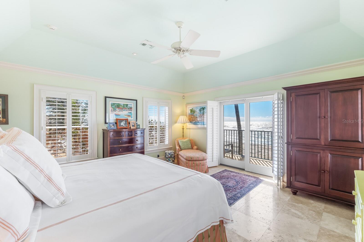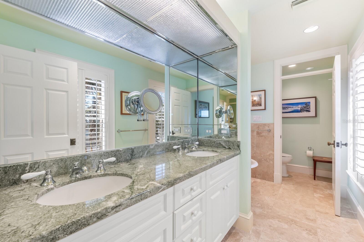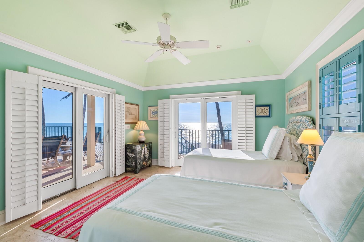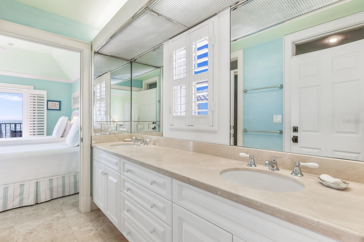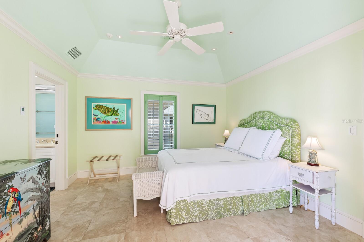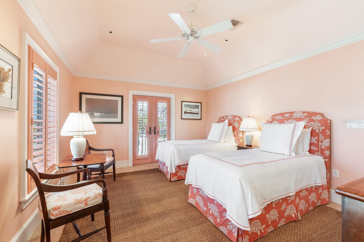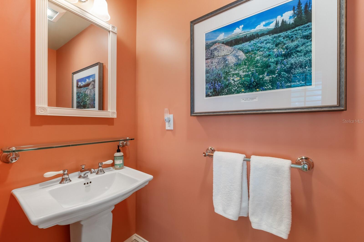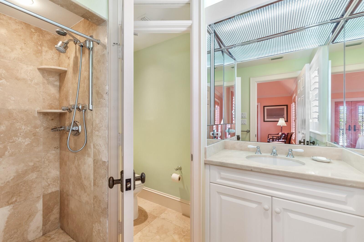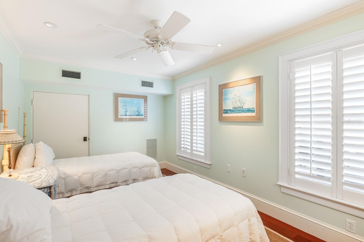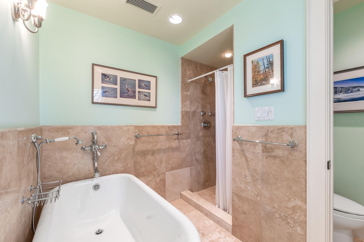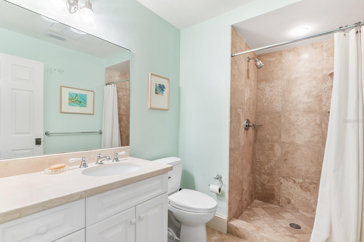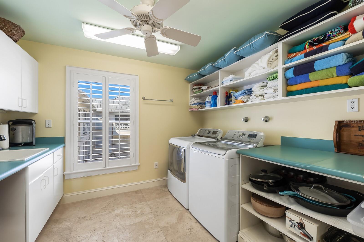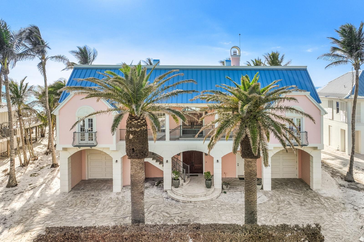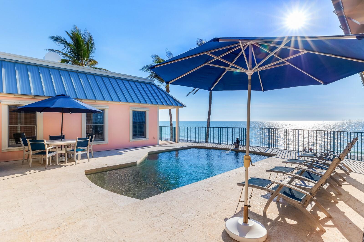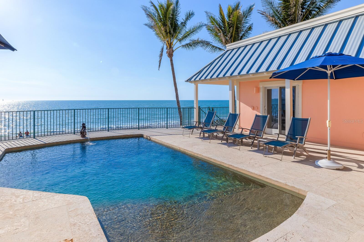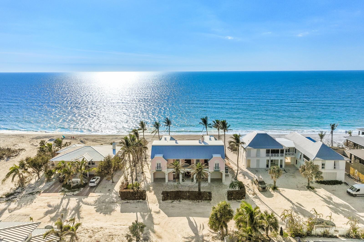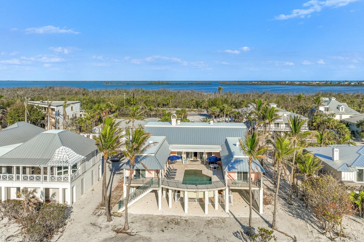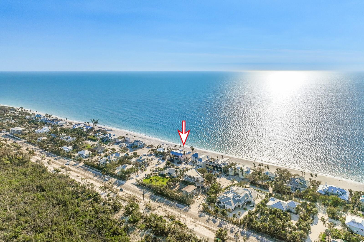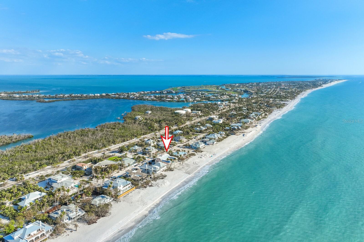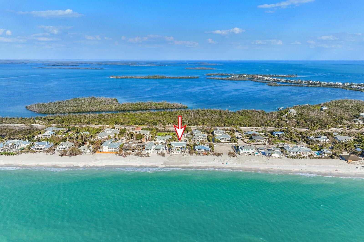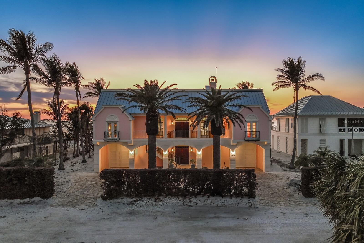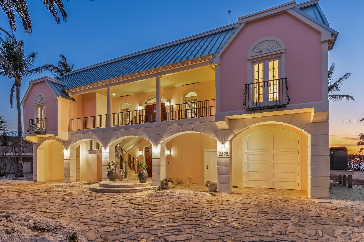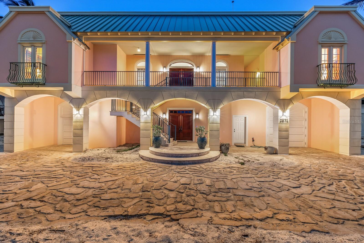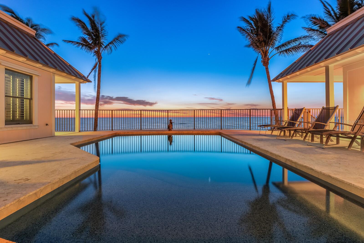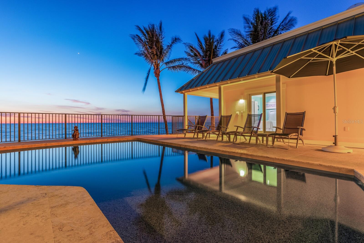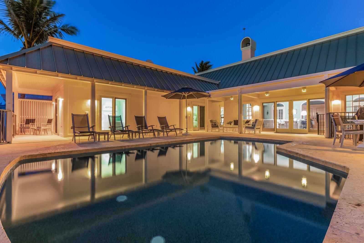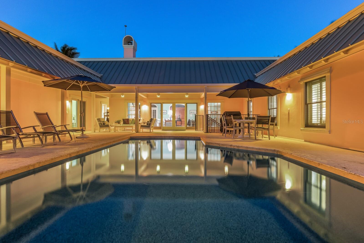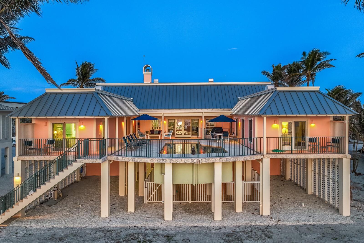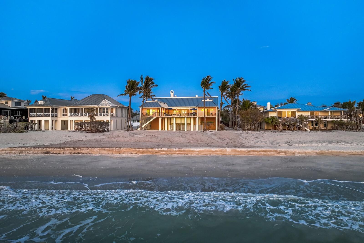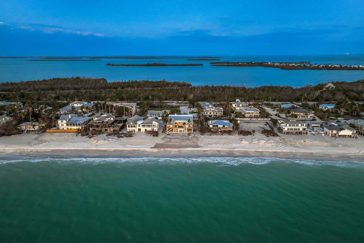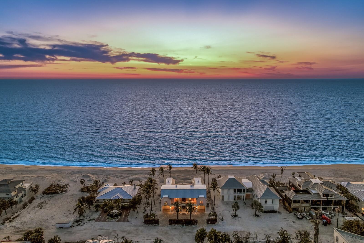2571 Shore Lane, BOCA GRANDE, FL 33921
Property Photos
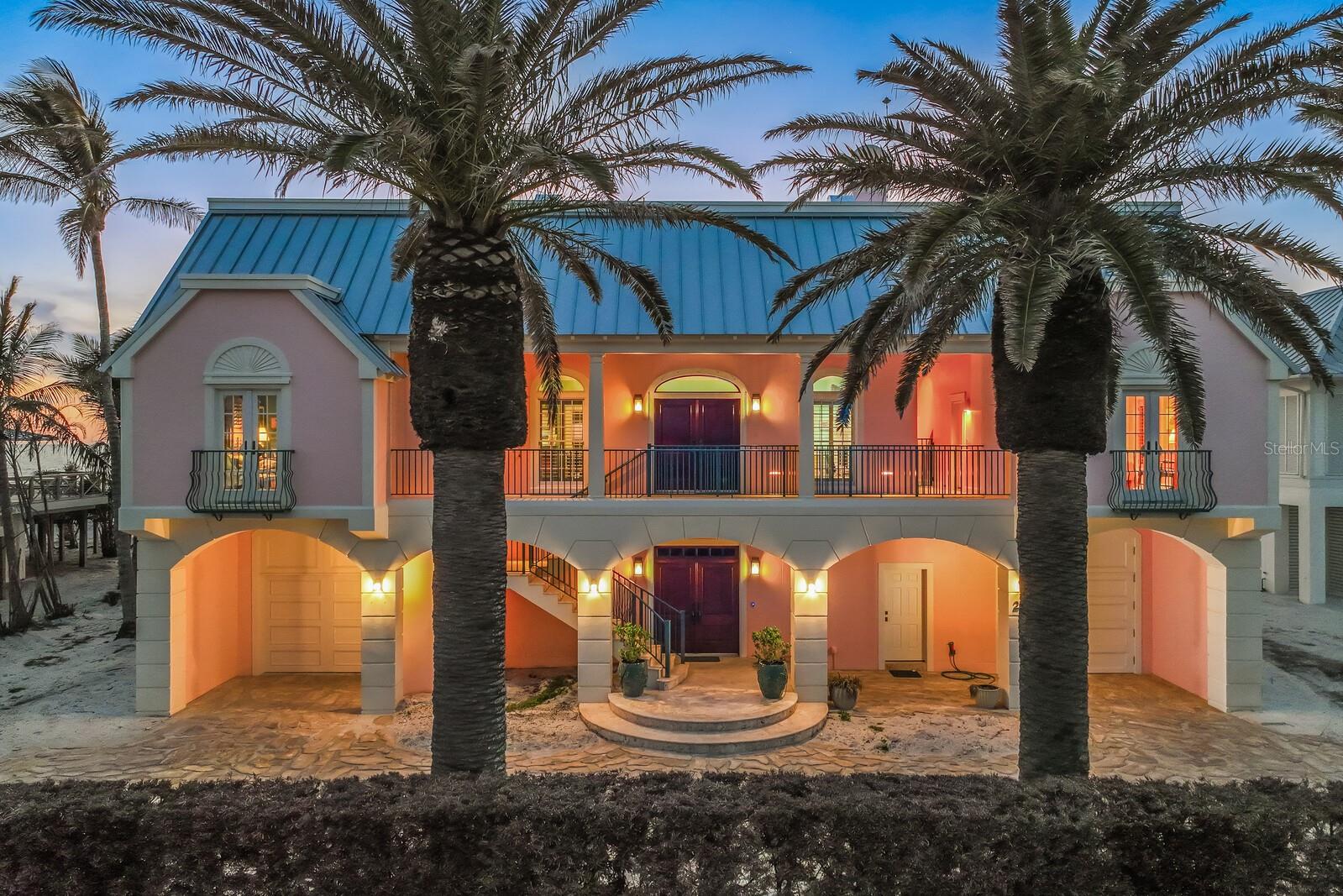
Would you like to sell your home before you purchase this one?
Priced at Only: $14,900,000
For more Information Call:
Address: 2571 Shore Lane, BOCA GRANDE, FL 33921
Property Location and Similar Properties






- MLS#: D6141115 ( Single Family )
- Street Address: 2571 Shore Lane
- Viewed: 88
- Price: $14,900,000
- Price sqft: $2,732
- Waterfront: Yes
- Wateraccess: Yes
- Waterfront Type: Gulf/Ocean
- Year Built: 2003
- Bldg sqft: 5453
- Bedrooms: 5
- Total Baths: 5
- Full Baths: 4
- 1/2 Baths: 1
- Garage / Parking Spaces: 2
- Days On Market: 26
- Additional Information
- Geolocation: 26.7684 / -82.2662
- County: LEE
- City: BOCA GRANDE
- Zipcode: 33921
- Subdivision: Gasparilla Island
- Elementary School: The Island School
- Middle School: L.A. Ainger Middle
- High School: Lemon Bay High
- Provided by: GULF TO BAY SOTHEBY'S INTERNAT
- Contact: Angela Steffan

- DMCA Notice
Description
Welcome to beach front paradise! Warmth and privacy are the hallmarks of this stunning Gulf front home. Each room is well appointed with lovely architectural details. Solid teak front doors open to the living/dining area with arched windows, a gas fireplace, custom stone mantel, tray ceiling, and unobstructed views of the Gulf of Mexico. No details were overlooked in the gourmet kitchen. A generous butcher block island is surrounded by a 48" SubZero refrigerator, a 48" duel fuel Wolf range with 4 burners, 2 char broilers and 2 ovens, 2 dishwashers, a wine cooler, ice maker, and a chilled water purifier. The private tray ceiling primary bedroom has a set of sliding doors opening to a sun deck overlooking the Gulf. The dedicated, private den is filled with custom built bookcases and cabinetry. There is an additional second level bonus room that can either serve as a private office or kid's playroom. Your guests will appreciate the separate 4 bedroom wing on the opposite side of the house. Custom features are abundant throughout; plantation shutters, travertine tile, wood flooring, elevator, two oversized garages, as well as finished lower level storage. Step onto the Gulf front pool deck and enjoy tropical breezes and glorious sunsets.
Description
Welcome to beach front paradise! Warmth and privacy are the hallmarks of this stunning Gulf front home. Each room is well appointed with lovely architectural details. Solid teak front doors open to the living/dining area with arched windows, a gas fireplace, custom stone mantel, tray ceiling, and unobstructed views of the Gulf of Mexico. No details were overlooked in the gourmet kitchen. A generous butcher block island is surrounded by a 48" SubZero refrigerator, a 48" duel fuel Wolf range with 4 burners, 2 char broilers and 2 ovens, 2 dishwashers, a wine cooler, ice maker, and a chilled water purifier. The private tray ceiling primary bedroom has a set of sliding doors opening to a sun deck overlooking the Gulf. The dedicated, private den is filled with custom built bookcases and cabinetry. There is an additional second level bonus room that can either serve as a private office or kid's playroom. Your guests will appreciate the separate 4 bedroom wing on the opposite side of the house. Custom features are abundant throughout; plantation shutters, travertine tile, wood flooring, elevator, two oversized garages, as well as finished lower level storage. Step onto the Gulf front pool deck and enjoy tropical breezes and glorious sunsets.
Payment Calculator
- Principal & Interest -
- Property Tax $
- Home Insurance $
- HOA Fees $
- Monthly -
For a Fast & FREE Mortgage Pre-Approval Apply Now
Apply Now
 Apply Now
Apply NowFeatures
Other Features
- Views: 88
Nearby Subdivisions
Beach View At Boca Bay Ph 02
Boca Grande
Boca Grande Add
Boca Grande Isles
Boca Grande North
East Shore Acres
Gasparilla Island
Golden Beach
Gulf Shores North
Gulf Shores North 04
Harbor Drive Waterways
Hill Tide Estates
Lighthouse The At Boca Grande
North Bay
Of
Palm Island Estates
Seabreeze
Seabreeze Sub
Seawatch Boca Grande
Shore Lane See Survey
South Bay Sub



