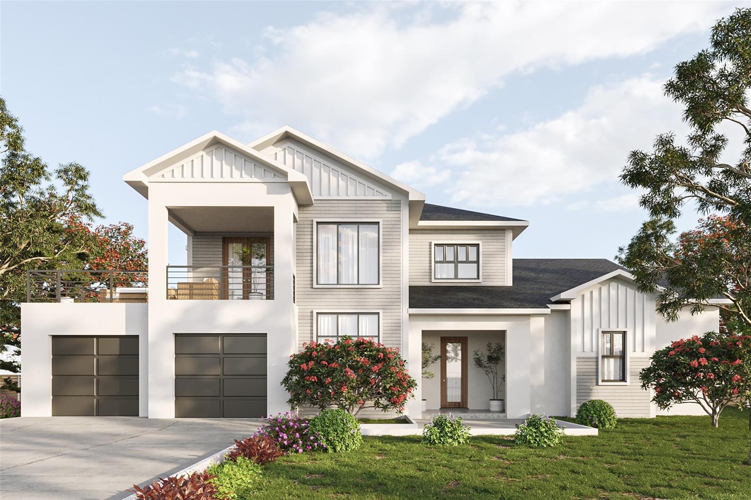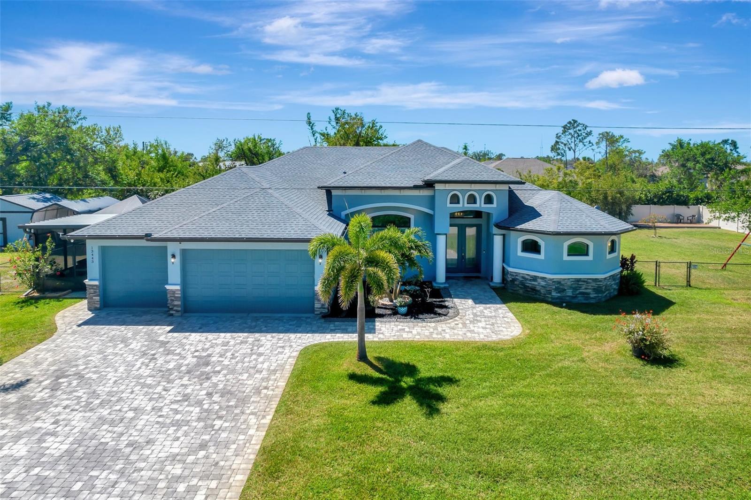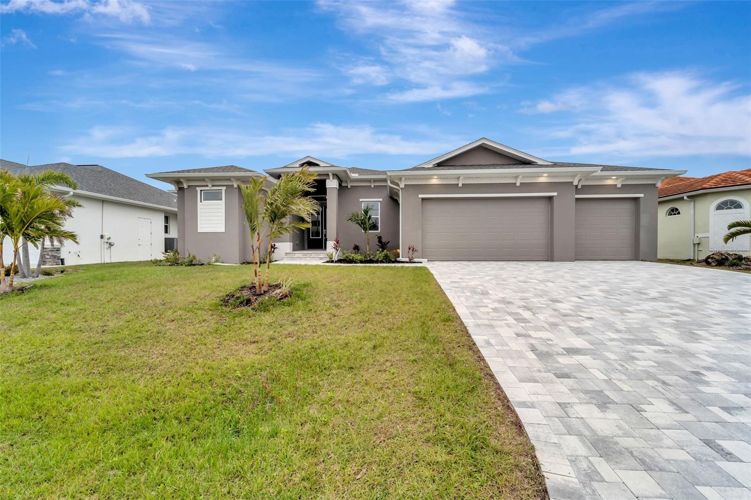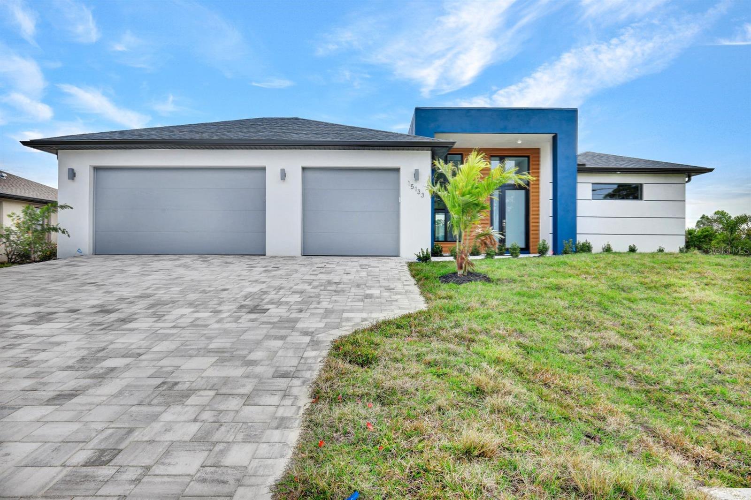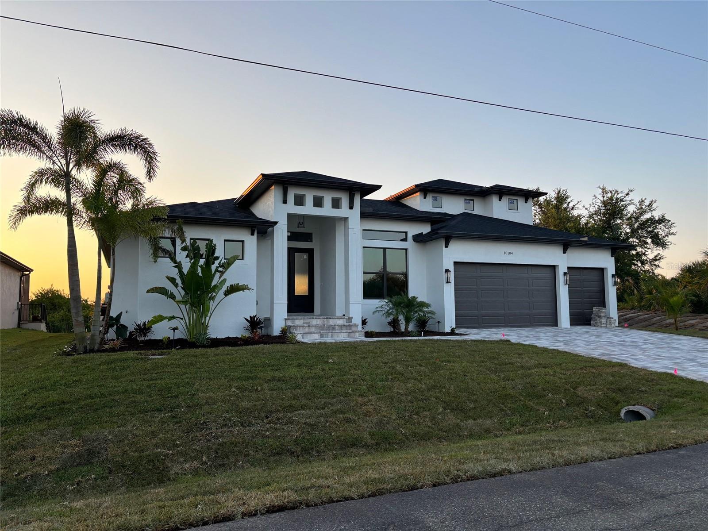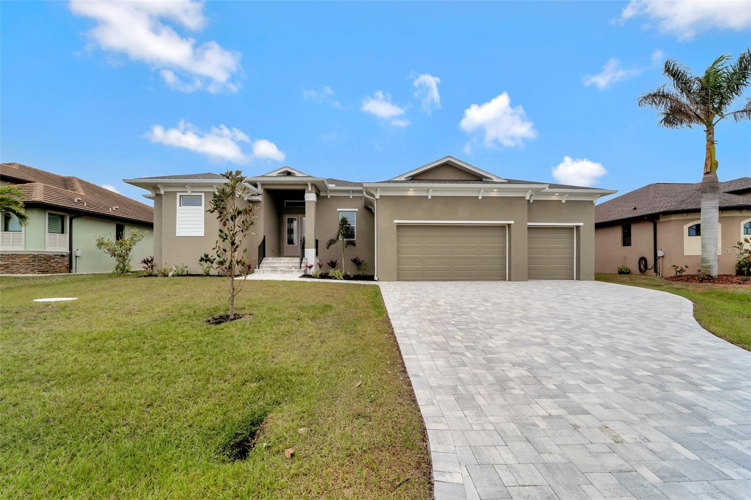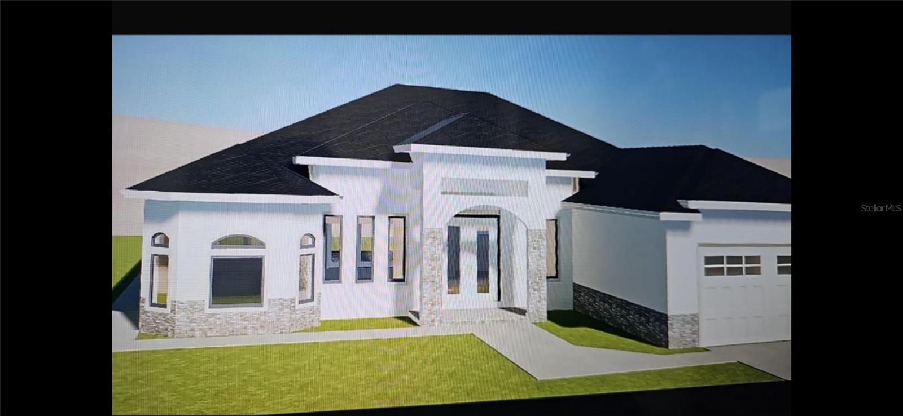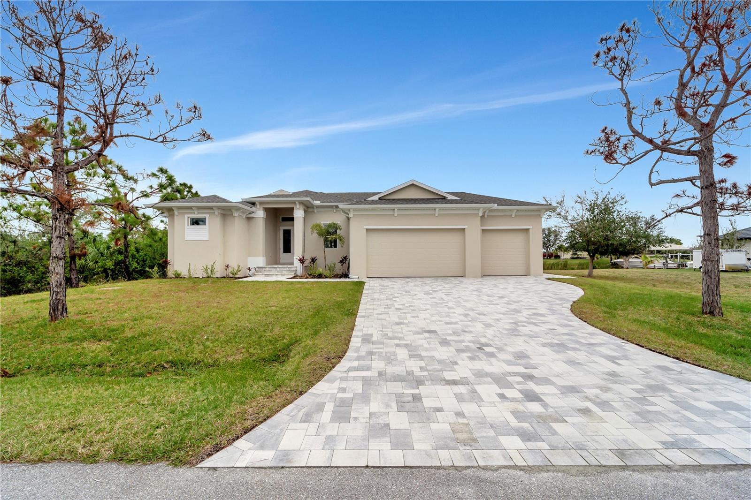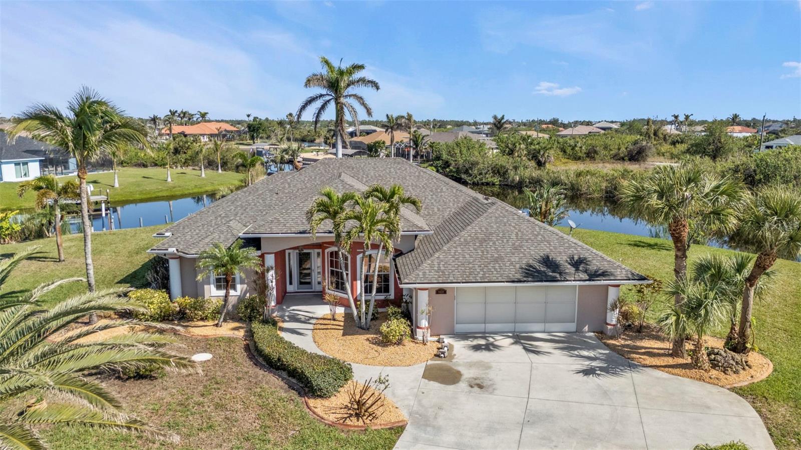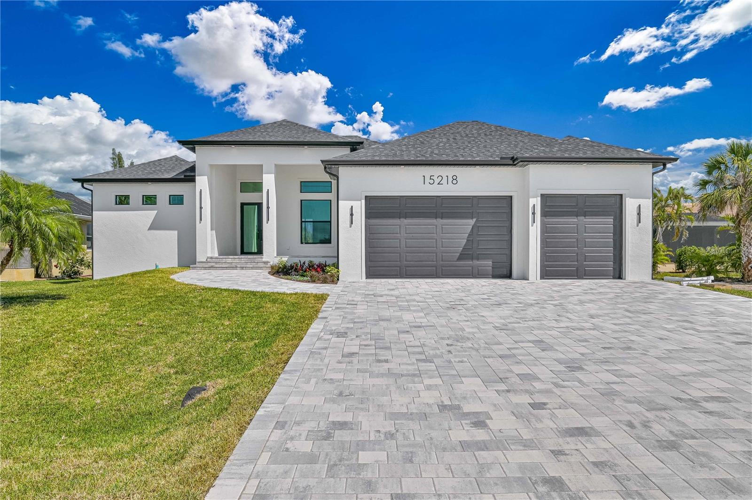8304 Antwerp Circle, PORT CHARLOTTE, FL 33981
Property Photos

Would you like to sell your home before you purchase this one?
Priced at Only: $899,900
For more Information Call:
Address: 8304 Antwerp Circle, PORT CHARLOTTE, FL 33981
Property Location and Similar Properties






- MLS#: D6141435 ( Residential )
- Street Address: 8304 Antwerp Circle
- Viewed: 2
- Price: $899,900
- Price sqft: $256
- Waterfront: Yes
- Wateraccess: Yes
- Waterfront Type: Canal - Saltwater
- Year Built: 2019
- Bldg sqft: 3521
- Bedrooms: 3
- Total Baths: 2
- Full Baths: 2
- Garage / Parking Spaces: 2
- Days On Market: 12
- Additional Information
- Geolocation: 26.9061 / -82.1985
- County: CHARLOTTE
- City: PORT CHARLOTTE
- Zipcode: 33981
- Subdivision: Port Charlotte Sec 093
- Elementary School: Myakka River Elementary
- Middle School: L.A. Ainger Middle
- High School: Lemon Bay High
- Provided by: COLDWELL BANKER SUNSTAR REALTY
- Contact: Becky Borci
- 941-214-3111

- DMCA Notice
Description
Nestled along serene waterfront, this exquisite contemporary home featuring 3 bedrooms, 2 baths plus bonus room blends modern luxury with elegant design, offering an unparalleled living experience. Pavered driveway and walkway guide you to the step up entry welcoming you inside where you're greeted by an expansive great room featuring a striking coffered 12 foot ceiling, setting the tone for the homes sophisticated open plan design. The heart of the home is its gourmet kitchen, showcasing an 8 x 6 foot upgraded granite island, large walk in pantry, 58" custom wood cabinets with soft close doors and drawers, premium Bosch induction cooktop and Kitchen Aid appliances, all accentuated by upper and lower cabinet lighting.
The primary bedroom is a true retreat, highlighted by a tray ceiling with soft lighting and crown molding with sliding doors to the lanai/pool area creating a tranquil atmosphere. The 9x13 walk in closet is a masterpiece in organization, outfitted with designer shelving and stylish doors provides ample storage for your personal belongings and opens into the laundry room. The ensuite bath is equally impressive, with his/her granite topped vanities featuring sleek vessel sinks upon granite counters, and a luxurious walk through shower with upgraded tile work that enhances the spa like feel.
Throughout the living areas and primary suite, non slip porcelain plank tile adds both elegance and functionality. Solid 8 foot wood doors can be found throughout the home, contributing to its refined, timeless character. Extensive lighting upgrades throughout the space illuminate the homes unique architectural details.
Step through the zero corner, 10 foot sliding pocket doors that seamlessly connect the great room to the expansive 31x13 foot lanai and pool area. The outdoor space is a true extension of the home, offering a covered dining area, a cozy fireplace, an outdoor kitchen with marine grade cabinet with granite top, and a stunning white pine tongue and groove ceiling that adds warmth and charm. The lanai overlooks the pool area, where a 42 x 30 1/2 foot paver deck surrounds a heated, saltwater pool with pebble tec finish, complete with an integral step up spa with same pebble tec finish. Approved variance allowed sellers to extend the pool surround by 5 feet creating a larger space for entertaining closer to the water.
The home is equipped with a multi zone HVAC system, ensuring comfort throughout every room. Exterior showcases rain gutters, lighting, and mature landscaping that is irrigated from the canal with an enclosed irrigation pump that provides the option to use city water. The 10 x 30 composite dock is the perfect spot for your fishing enjoyment or to dock your boat.
The attached garage boasts an air conditioned combination art room/workshop and also presents an ADA compliant ramp for accessing home's entrance. Additional attributes are InReach brand power lifts that eliminate the need for using a ladder to add or remove items that are out of reach. Additionally, all windows are impact resistant. Sliders are either impact or protected by Kevlar screening.
With meticulous attention to detail both inside and out, this waterfront home offers the perfect balance of luxury, comfort, and style.
Description
Nestled along serene waterfront, this exquisite contemporary home featuring 3 bedrooms, 2 baths plus bonus room blends modern luxury with elegant design, offering an unparalleled living experience. Pavered driveway and walkway guide you to the step up entry welcoming you inside where you're greeted by an expansive great room featuring a striking coffered 12 foot ceiling, setting the tone for the homes sophisticated open plan design. The heart of the home is its gourmet kitchen, showcasing an 8 x 6 foot upgraded granite island, large walk in pantry, 58" custom wood cabinets with soft close doors and drawers, premium Bosch induction cooktop and Kitchen Aid appliances, all accentuated by upper and lower cabinet lighting.
The primary bedroom is a true retreat, highlighted by a tray ceiling with soft lighting and crown molding with sliding doors to the lanai/pool area creating a tranquil atmosphere. The 9x13 walk in closet is a masterpiece in organization, outfitted with designer shelving and stylish doors provides ample storage for your personal belongings and opens into the laundry room. The ensuite bath is equally impressive, with his/her granite topped vanities featuring sleek vessel sinks upon granite counters, and a luxurious walk through shower with upgraded tile work that enhances the spa like feel.
Throughout the living areas and primary suite, non slip porcelain plank tile adds both elegance and functionality. Solid 8 foot wood doors can be found throughout the home, contributing to its refined, timeless character. Extensive lighting upgrades throughout the space illuminate the homes unique architectural details.
Step through the zero corner, 10 foot sliding pocket doors that seamlessly connect the great room to the expansive 31x13 foot lanai and pool area. The outdoor space is a true extension of the home, offering a covered dining area, a cozy fireplace, an outdoor kitchen with marine grade cabinet with granite top, and a stunning white pine tongue and groove ceiling that adds warmth and charm. The lanai overlooks the pool area, where a 42 x 30 1/2 foot paver deck surrounds a heated, saltwater pool with pebble tec finish, complete with an integral step up spa with same pebble tec finish. Approved variance allowed sellers to extend the pool surround by 5 feet creating a larger space for entertaining closer to the water.
The home is equipped with a multi zone HVAC system, ensuring comfort throughout every room. Exterior showcases rain gutters, lighting, and mature landscaping that is irrigated from the canal with an enclosed irrigation pump that provides the option to use city water. The 10 x 30 composite dock is the perfect spot for your fishing enjoyment or to dock your boat.
The attached garage boasts an air conditioned combination art room/workshop and also presents an ADA compliant ramp for accessing home's entrance. Additional attributes are InReach brand power lifts that eliminate the need for using a ladder to add or remove items that are out of reach. Additionally, all windows are impact resistant. Sliders are either impact or protected by Kevlar screening.
With meticulous attention to detail both inside and out, this waterfront home offers the perfect balance of luxury, comfort, and style.
Payment Calculator
- Principal & Interest -
- Property Tax $
- Home Insurance $
- HOA Fees $
- Monthly -
For a Fast & FREE Mortgage Pre-Approval Apply Now
Apply Now
 Apply Now
Apply NowFeatures
Building and Construction
- Covered Spaces: 0.00
- Exterior Features: Hurricane Shutters, Irrigation System, Lighting, Outdoor Grill, Outdoor Kitchen, Rain Gutters, Sliding Doors
- Flooring: Tile
- Living Area: 2254.00
- Roof: Shingle
Land Information
- Lot Features: In County, Landscaped, Paved
School Information
- High School: Lemon Bay High
- Middle School: L.A. Ainger Middle
- School Elementary: Myakka River Elementary
Garage and Parking
- Garage Spaces: 2.00
- Open Parking Spaces: 0.00
Eco-Communities
- Pool Features: Gunite, Heated, In Ground, Salt Water, Screen Enclosure
- Water Source: Public
Utilities
- Carport Spaces: 0.00
- Cooling: Central Air, Zoned
- Heating: Central, Electric
- Pets Allowed: Yes
- Sewer: Public Sewer
- Utilities: BB/HS Internet Available, Cable Available, Electricity Connected, Mini Sewer, Public, Sewer Connected, Water Connected
Amenities
- Association Amenities: Park
Finance and Tax Information
- Home Owners Association Fee Includes: Common Area Taxes
- Home Owners Association Fee: 120.00
- Insurance Expense: 0.00
- Net Operating Income: 0.00
- Other Expense: 0.00
- Tax Year: 2024
Other Features
- Appliances: Cooktop, Dishwasher, Disposal, Dryer, Electric Water Heater, Microwave, Refrigerator, Washer
- Association Name: Steve Cormier
- Association Phone: 941-404-8080
- Country: US
- Interior Features: Ceiling Fans(s), Coffered Ceiling(s), Crown Molding, High Ceilings, Open Floorplan, Solid Wood Cabinets, Split Bedroom, Stone Counters, Tray Ceiling(s), Walk-In Closet(s)
- Legal Description: PCH 093 4917 0015 PORT CHARLOTTE SEC93 BLK4917 LT15 724/71 4280/207 4469/134
- Levels: One
- Area Major: 33981 - Port Charlotte
- Occupant Type: Owner
- Parcel Number: 412115401003
- Style: Florida, Ranch
- View: Water
- Zoning Code: RSF3.5
Similar Properties
Nearby Subdivisions
900 Building
Boman
Charlotte Sec 52
Country Estates
Fort Charlotte Sec 66
Golf Cove
Gulf Cove
Harbor East
Harbor West
Mccall Farm 01 64a Beg Se Cor
None
Not Applicable
Not On List
Pch 082 4444 0001
Pch 082 4444 0006
Pch 082 4444 0018
Pch 082 4444 0020
Pch 082 4451 0022
Pch095
Port Charlote Sec 71
Port Charlotte
Port Charlotte C Sec 82
Port Charlotte K Sec 82
Port Charlotte K Sec 87
Port Charlotte Pch 065 3773 00
Port Charlotte Phase 82
Port Charlotte Q Sec 85
Port Charlotte Sec 050
Port Charlotte Sec 052
Port Charlotte Sec 053
Port Charlotte Sec 054
Port Charlotte Sec 056
Port Charlotte Sec 058
Port Charlotte Sec 060
Port Charlotte Sec 063
Port Charlotte Sec 065
Port Charlotte Sec 066
Port Charlotte Sec 067
Port Charlotte Sec 071
Port Charlotte Sec 072
Port Charlotte Sec 078
Port Charlotte Sec 081
Port Charlotte Sec 082
Port Charlotte Sec 085
Port Charlotte Sec 093
Port Charlotte Sec 095
Port Charlotte Sec 54
Port Charlotte Sec 58
Port Charlotte Sec 65
Port Charlotte Sec 66
Port Charlotte Sec 66 01
Port Charlotte Sec 71
Port Charlotte Sec 78
Port Charlotte Sec 81
Port Charlotte Sec 85
Port Charlotte Sec 87
Port Charlotte Sec 93
Port Charlotte Sec 94 01
Port Charlotte Sec 94 01 Strep
Port Charlotte Sec 95
Port Charlotte Sec Ninety 5
Port Charlotte Sec12
Port Charlotte Sec20
Port Charlotte Sec26
Port Charlotte Sec27
Port Charlotte Sec58
Port Charlotte Sec67
Port Charlotte Sec78
Port Charlotte Sec82
Port Charlotte Sec85
Port Charlotte Sec87
Port Charlotte Section 38
Port Charlotte Section 56
Port Charlotte Section 58
Port Charlotte Section 72
Port Charlotte Section 87
Port Charlotte Sub
Port Charlotte Sub Gulf Cov
Port Charlotte Sub Sec 52
Port Charlotte Sub Sec 67
Port Charlotte Sub Sec 71
Port Charlotte Sub Sec 76
Port Charlotte Sub Sec 82
Port Charlotte Sub Sec 95
Port Charlotte Subdivision Eig
Port Charlotte Subdivision Sec
South Golf Cove
South Gufl Cove
South Gulf Cove
South Gulf Cove Association
South Gulf Cove Sec 093
Village Hol Lakes











































































