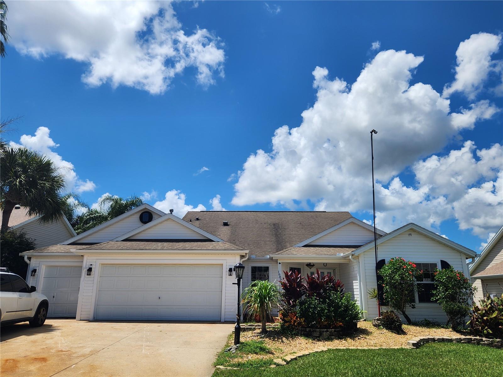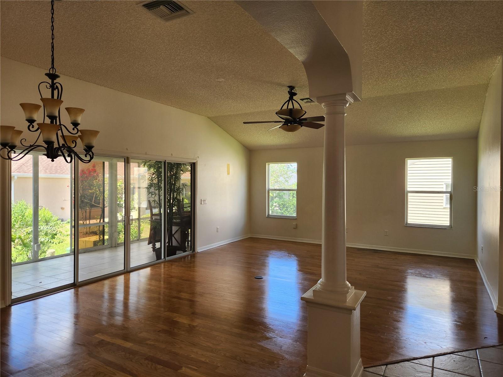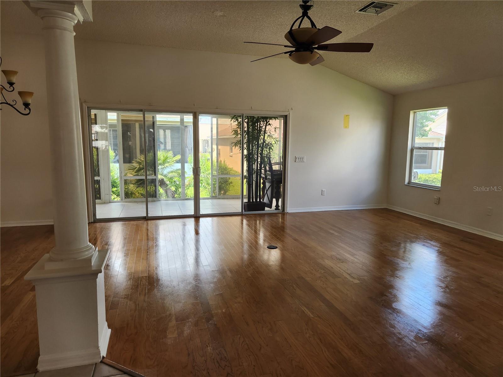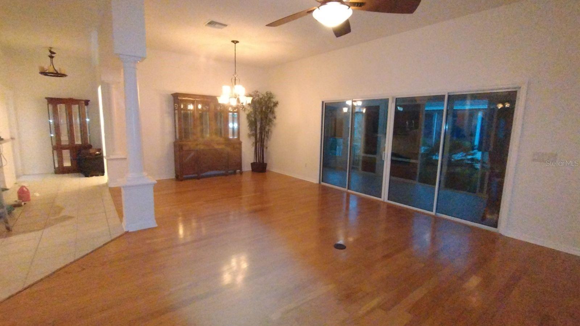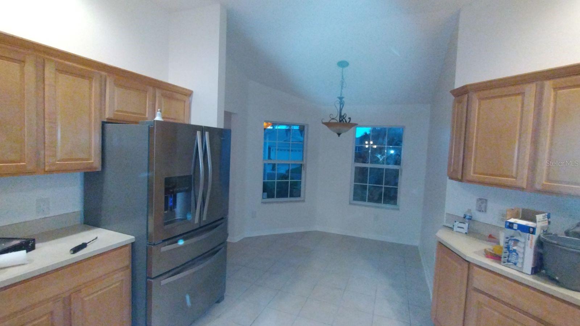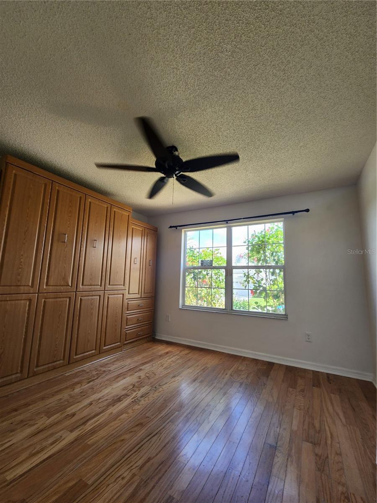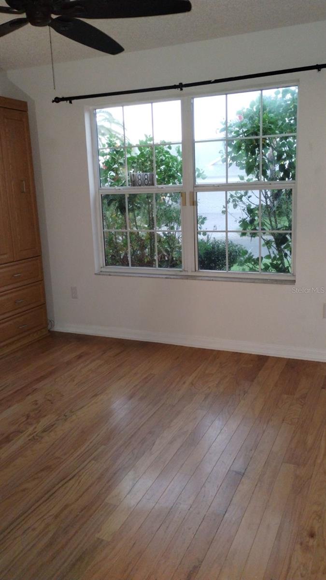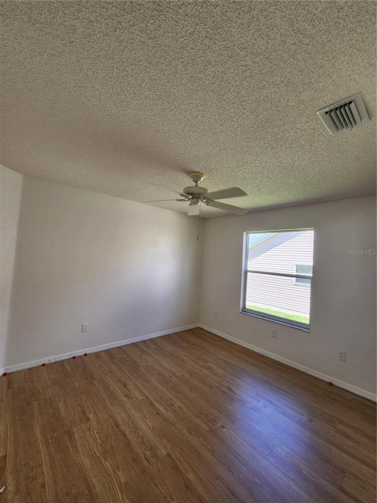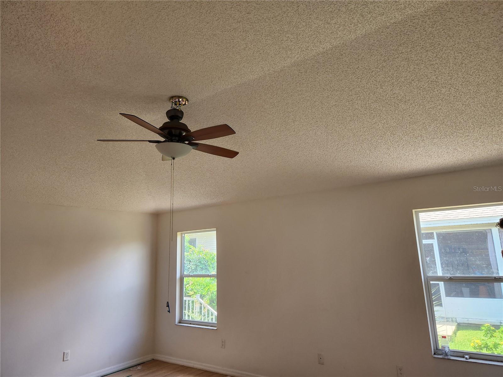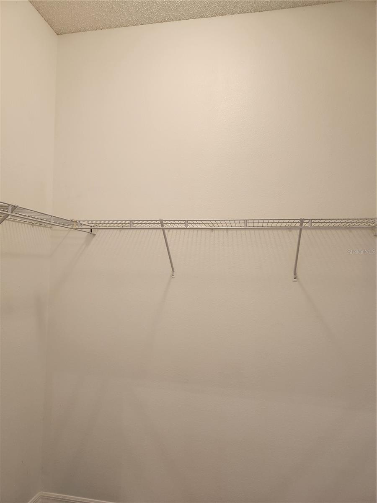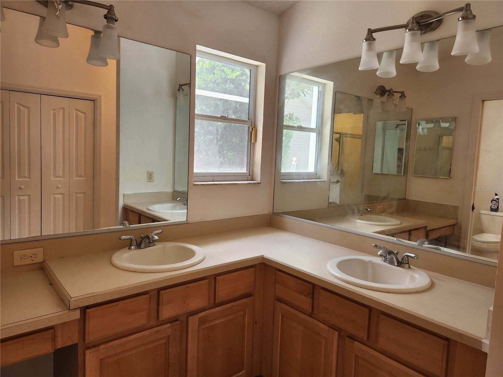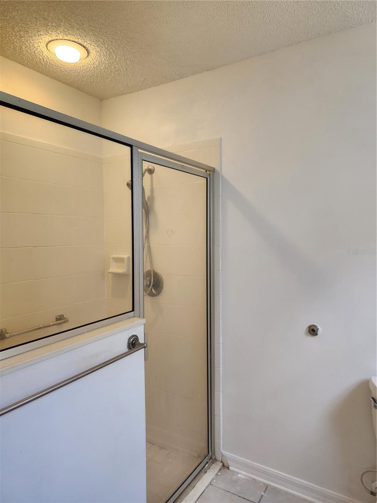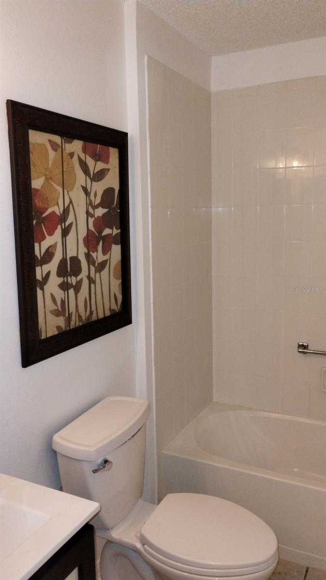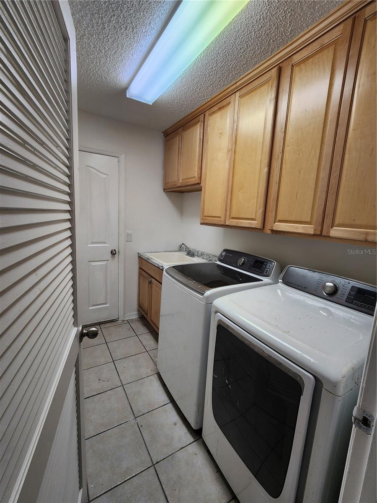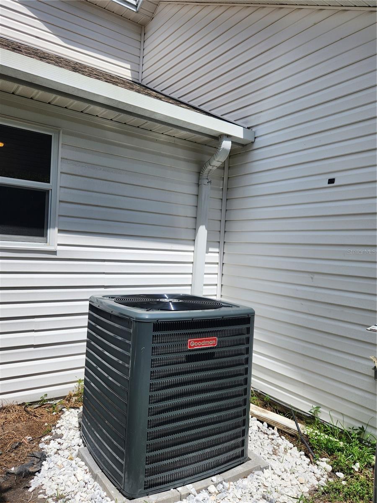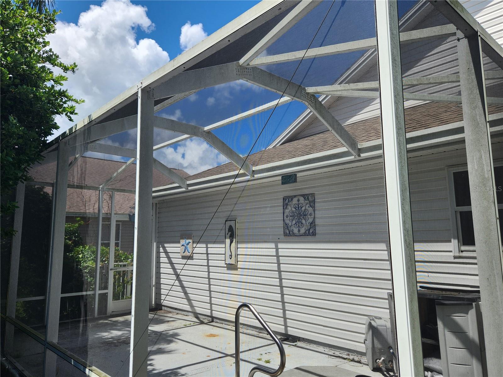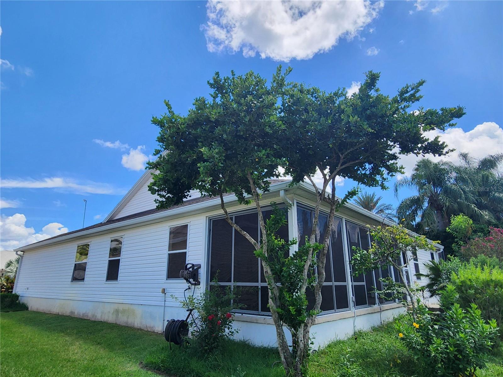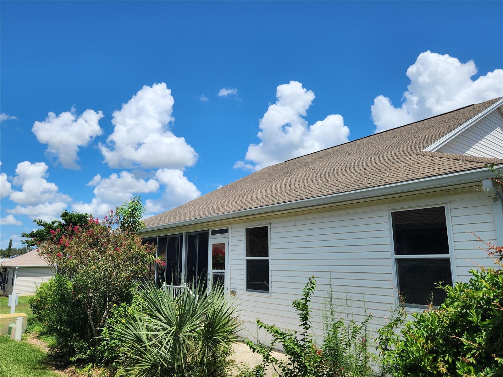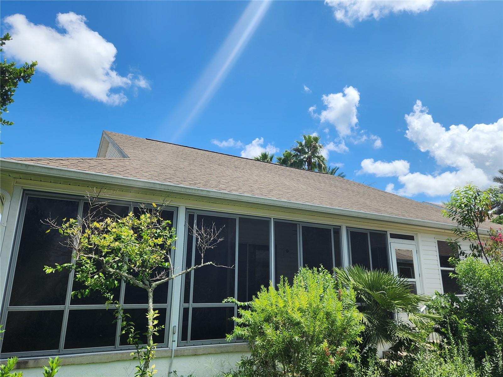1889 Blythewood Loop, THE VILLAGES, FL 32162
Property Photos
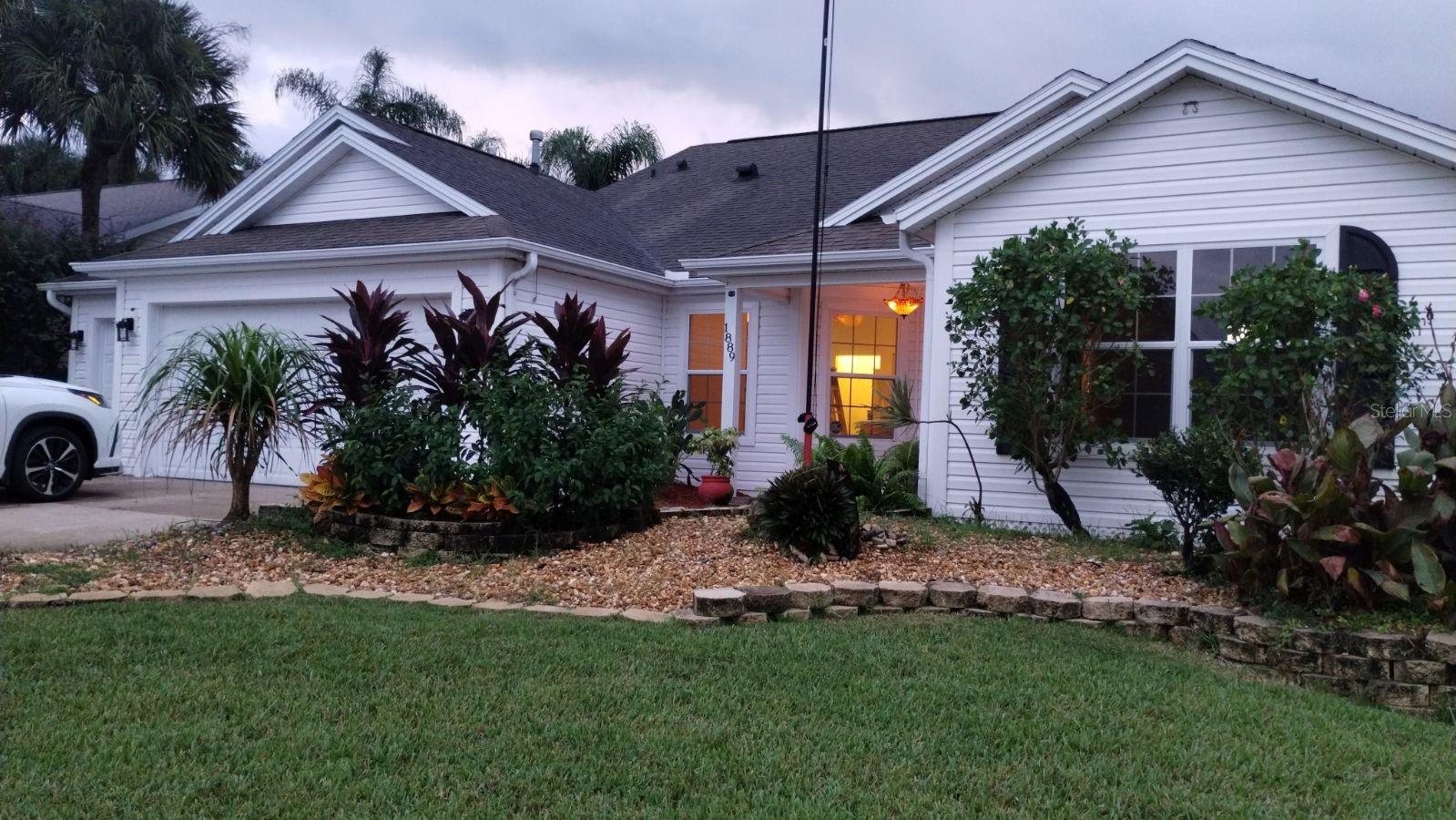
Would you like to sell your home before you purchase this one?
Priced at Only: $399,000
For more Information Call:
Address: 1889 Blythewood Loop, THE VILLAGES, FL 32162
Property Location and Similar Properties






- MLS#: R4908290 ( Residential )
- Street Address: 1889 Blythewood Loop
- Viewed: 16
- Price: $399,000
- Price sqft: $142
- Waterfront: No
- Year Built: 2005
- Bldg sqft: 2818
- Bedrooms: 3
- Total Baths: 2
- Full Baths: 2
- Garage / Parking Spaces: 3
- Days On Market: 134
- Additional Information
- Geolocation: 28.8963 / -81.995
- County: SUMTER
- City: THE VILLAGES
- Zipcode: 32162
- Subdivision: Villagessumter
- Provided by: SYCAMORE REALTY & INVESTMENTS
- Contact: Mark Roberto

- DMCA Notice
Description
Previously a Gardenia Model Home, located in the Sunset Pointe neighborhood, it was built with steel construction and is very sturdy. Wood and tile floors. Den has murphy bed and functions as third bedroom. Back porch fully enclosed and very cozy. Nice landscaping, hot tub and back porch make this home easy to live in. Great street with friendly neighbors. Very large garages and driveway space. Has the coveted golf cart garage!
Large house with freshly planted yard and in ground spa hot tub. Beautifully updated and recently renovated with brand new A/C System. Split floor plan with large kitchen and huge living area with vaulted ceilings in the middle. Fully renovated kitchen with new stainless steel appliances, quartz countertops and tile backsplash. Two seperate outdoor screened patios. Vacant and easy to view. Seller is aware roof may be original and is willing to install or give credit for a new roof if desired. Seller is motivated and willing to consider all offers.
Description
Previously a Gardenia Model Home, located in the Sunset Pointe neighborhood, it was built with steel construction and is very sturdy. Wood and tile floors. Den has murphy bed and functions as third bedroom. Back porch fully enclosed and very cozy. Nice landscaping, hot tub and back porch make this home easy to live in. Great street with friendly neighbors. Very large garages and driveway space. Has the coveted golf cart garage!
Large house with freshly planted yard and in ground spa hot tub. Beautifully updated and recently renovated with brand new A/C System. Split floor plan with large kitchen and huge living area with vaulted ceilings in the middle. Fully renovated kitchen with new stainless steel appliances, quartz countertops and tile backsplash. Two seperate outdoor screened patios. Vacant and easy to view. Seller is aware roof may be original and is willing to install or give credit for a new roof if desired. Seller is motivated and willing to consider all offers.
Payment Calculator
- Principal & Interest -
- Property Tax $
- Home Insurance $
- HOA Fees $
- Monthly -
Features
Building and Construction
- Covered Spaces: 0.00
- Exterior Features: Balcony, Courtyard, French Doors, Garden, Irrigation System, Other, Sprinkler Metered
- Flooring: Ceramic Tile, Wood
- Living Area: 1967.00
- Roof: Shingle
Garage and Parking
- Garage Spaces: 3.00
Eco-Communities
- Water Source: Public
Utilities
- Carport Spaces: 0.00
- Cooling: Central Air
- Heating: Central
- Pets Allowed: Cats OK, Dogs OK
- Sewer: Public Sewer
- Utilities: Cable Connected, Electricity Connected, Natural Gas Connected, Sewer Connected, Sprinkler Meter, Water Connected
Amenities
- Association Amenities: Clubhouse, Fitness Center, Golf Course, Pool, Recreation Facilities
Finance and Tax Information
- Home Owners Association Fee Includes: Pool
- Home Owners Association Fee: 195.00
- Net Operating Income: 0.00
- Tax Year: 2023
Other Features
- Appliances: Dishwasher, Dryer, Gas Water Heater, Microwave, Range, Refrigerator, Washer
- Association Name: The Villages Community Association
- Country: US
- Interior Features: Attic Ventilator, Cathedral Ceiling(s), Eat-in Kitchen, High Ceilings, Kitchen/Family Room Combo, Living Room/Dining Room Combo, Open Floorplan, Primary Bedroom Main Floor, Vaulted Ceiling(s), Walk-In Closet(s)
- Legal Description: LOT 236 THE VILLAGES OF SUMTER UNIT NO. 92 PB 7 PG 11-11C
- Levels: One
- Area Major: 32162 - Lady Lake/The Villages
- Occupant Type: Vacant
- Parcel Number: D27H236
- Views: 16
- Zoning Code: RES
Nearby Subdivisions
Marion Sunnyside Villas
Marion Vlgs Un 52
Marion Vlgs Un 66
Not On List
Springdale East
Sumter Vlgs
The Villages
The Villages Village Of Hadle
The Villages Of Sumter
The Villages Of Sumter Hampton
The Villages Of Sumter Villa L
Villa Of Seneca
Village Of Summerhill
Village Of Sumter
Villages
Villages Of Marion
Villages Of Marion Ivystone Vi
Villages Of Sumter
Villages Of Sumter Villa La C
Villages Of Sumter Amberjack V
Villages Of Sumter Anita Villa
Villages Of Sumter Apalachee V
Villages Of Sumter Belmont Vil
Villages Of Sumter Broyhill Vi
Villages Of Sumter Double Palm
Villages Of Sumter Grovewood V
Villages Of Sumter Hampton Vil
Villages Of Sumter Hialeah Vil
Villages Of Sumter Holly Hillv
Villages Of Sumter Katherine V
Villages Of Sumter Kaylee Vill
Villages Of Sumter Keystone Vi
Villages Of Sumter Mariel Vill
Villages Of Sumter Montbrook V
Villages Of Sumter Mount Pleas
Villages Of Sumter Newport Vil
Villages Of Sumter Oleander Vi
Villages Of Sumter Southern Oa
Villages Of Sumter Southern St
Villages Of Sumter Swainwood V
Villages Of Sumter Tanglewoodv
Villages Of Sumter Villa Alexa
Villages Of Sumter Villa Berea
Villages Of Sumter Villa De Le
Villages Of Sumter Villa Del C
Villages Of Sumter Villa Escan
Villages Of Sumter Villa La Cr
Villages Of Sumter Villa San L
Villages Of Sumter Villa Valdo
Villages Of Sumter Windermerev
Villages Sumter
Villagesmarion 61
Villagesmarion Greenwood Vls
Villagesmarion Quail Rdg Vill
Villagesmarion Soulliere Vill
Villagesmarion Un 44
Villagesmarion Un 45
Villagesmarion Un 48
Villagesmarion Un 50
Villagesmarion Un 52
Villagesmarion Un 54
Villagesmarion Un 57
Villagesmarion Un 59
Villagesmarion Un 61
Villagesmarion Un 63
Villagesmarion Un 65
Villagesmarion Villasbromley
Villagesmarion Waverly Villas
Villagessumter
Villagessumter Haciendasmsn
Villagessumter Un 115
Villagessumter Un 31
Villagessumter Un 79
Villagessumter Un 87
Villasmerry Oak


