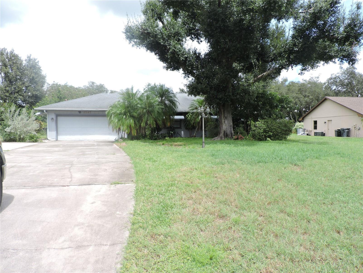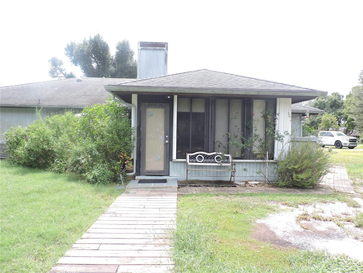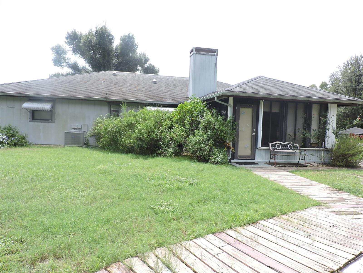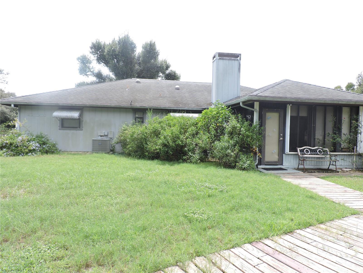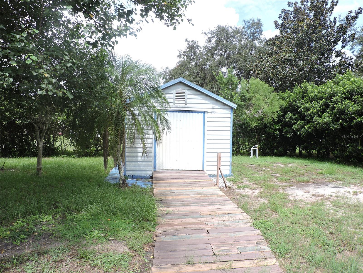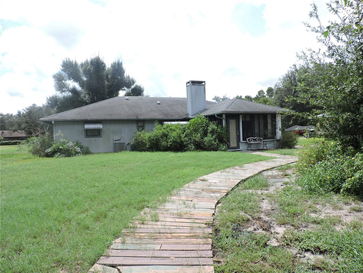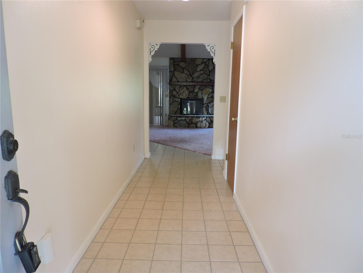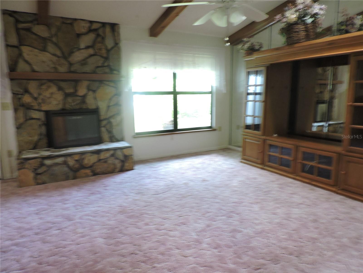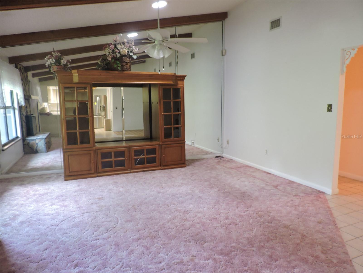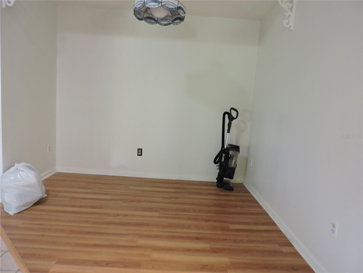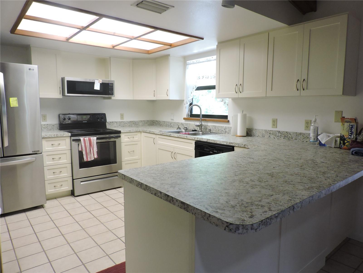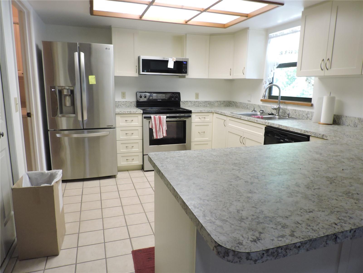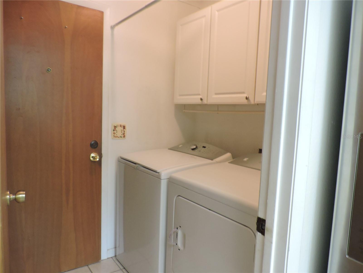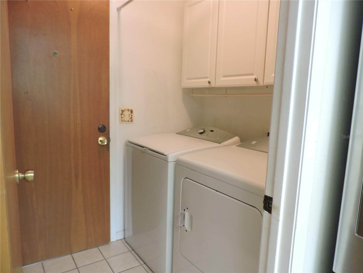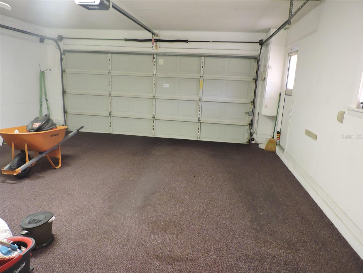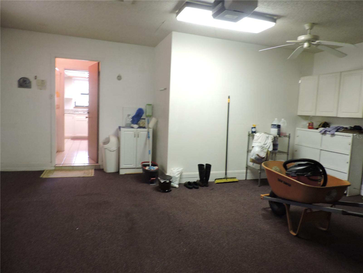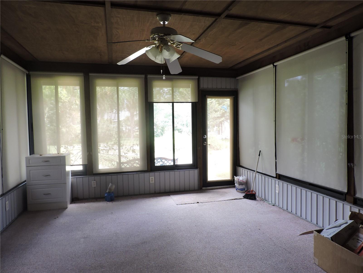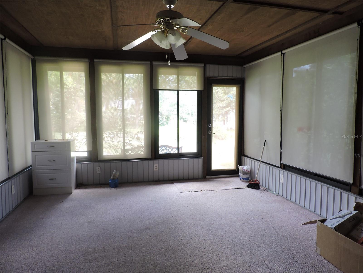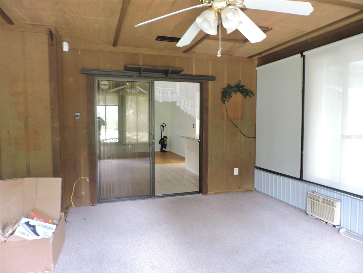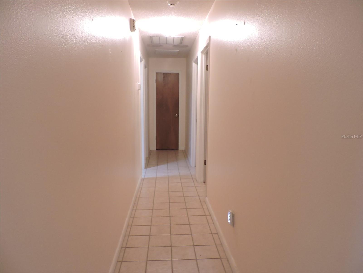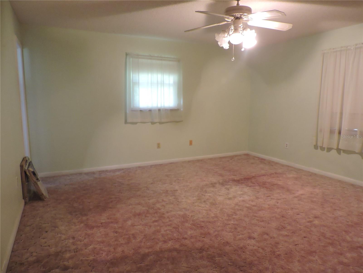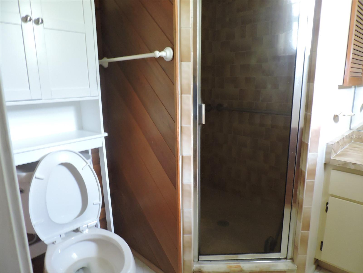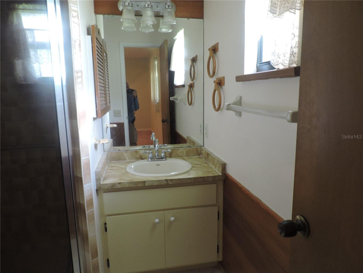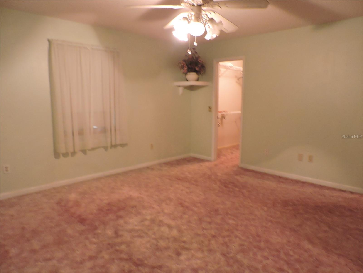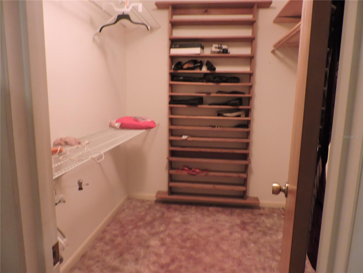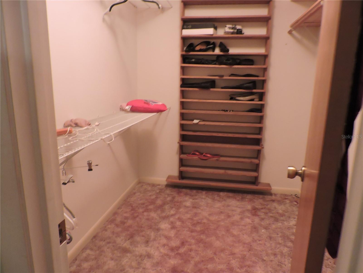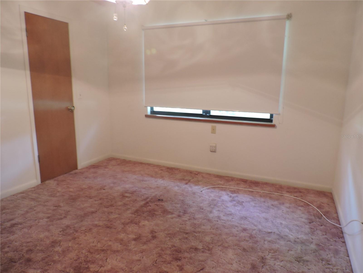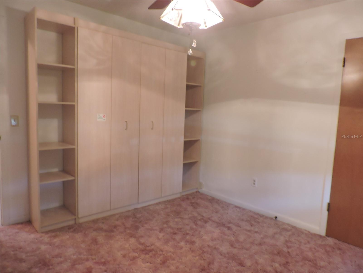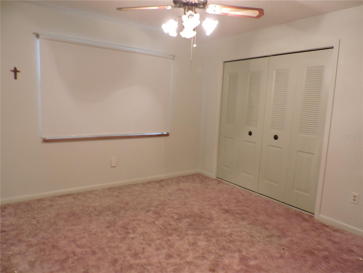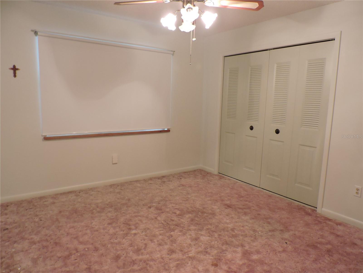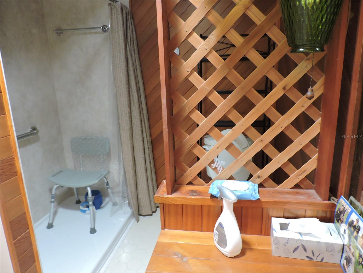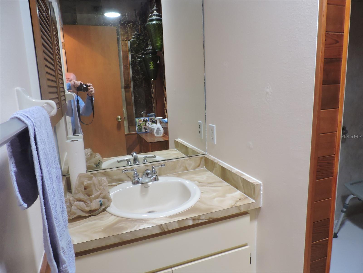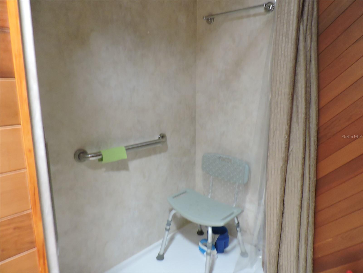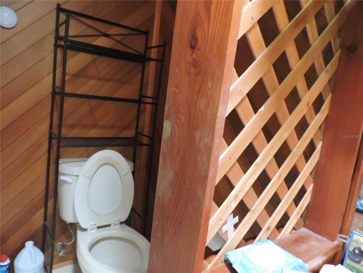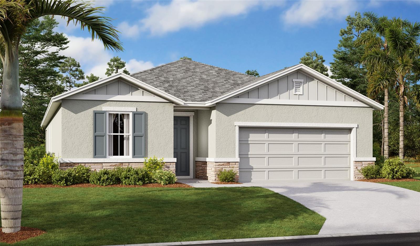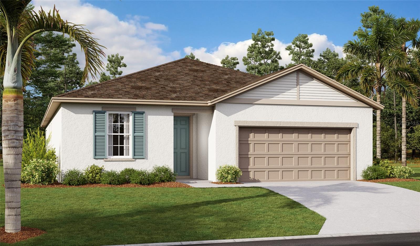3547 Red Oak Court, LAKE WALES, FL 33898
Property Photos
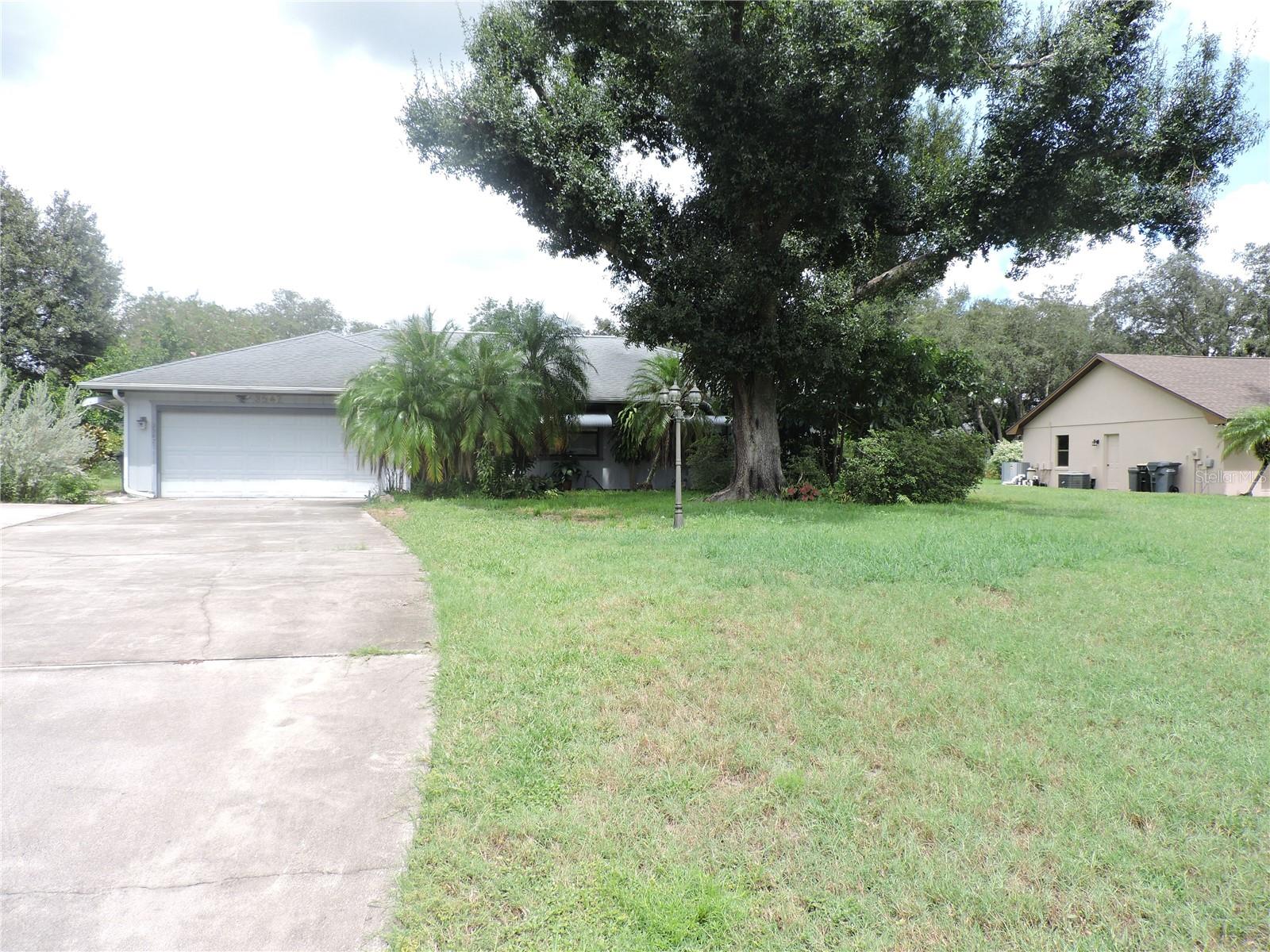
Would you like to sell your home before you purchase this one?
Priced at Only: $299,900
For more Information Call:
Address: 3547 Red Oak Court, LAKE WALES, FL 33898
Property Location and Similar Properties
- MLS#: K4902646 ( Residential )
- Street Address: 3547 Red Oak Court
- Viewed: 4
- Price: $299,900
- Price sqft: $138
- Waterfront: No
- Year Built: 1985
- Bldg sqft: 2173
- Bedrooms: 3
- Total Baths: 2
- Full Baths: 2
- Garage / Parking Spaces: 2
- Days On Market: 98
- Additional Information
- Geolocation: 27.9152 / -81.5275
- County: POLK
- City: LAKE WALES
- Zipcode: 33898
- Subdivision: Country Oaks Estates
- Provided by: WESTLAKE REAL ESTATE CO., INC.
- Contact: Elmer Stephens
- 863-676-8058

- DMCA Notice
-
DescriptionWonderful family home in established neigborhood just minutes from town. 3 bedroom/2 bath home with central a/c open space including large living room with fireplace and cathederal ceilings, cook friendly kitchen with stainless steel appliances eating space at the "wrap around" bar, and dining room. Indoor utility just off the kitchen with washer and dryer , large 2 car garage with electric garage door. Large primary bedroom with en suite bath walkin shower with handicap accessible support bars, and walkin closet. The additional 2 bedrooms are nice size, carpeted with ceiling fans. Second bath features shower only with nice wooden wall features. A 16 ft x 13 ft family or tv room with carpeting and wall unit a/c off the living room lead to the rear yard. A 16x11 metal shed with electric ( perfect for a work shop) is at the rear of the property. Also included is an emergency electrical generator for those rare power outages associated with florida weather. A great family home just waiting for your call to schedule your preview.
Payment Calculator
- Principal & Interest -
- Property Tax $
- Home Insurance $
- HOA Fees $
- Monthly -
Features
Building and Construction
- Covered Spaces: 0.00
- Exterior Features: Awning(s), Private Mailbox, Sliding Doors
- Flooring: Carpet, Ceramic Tile, Laminate
- Living Area: 1728.00
- Other Structures: Shed(s)
- Roof: Shingle
Land Information
- Lot Features: Cleared
Garage and Parking
- Garage Spaces: 2.00
- Parking Features: Garage Door Opener, Ground Level, Parking Pad
Eco-Communities
- Water Source: None
Utilities
- Carport Spaces: 0.00
- Cooling: Central Air, Wall/Window Unit(s)
- Heating: Central, Electric, Wall Units / Window Unit
- Pets Allowed: Cats OK, Dogs OK
- Sewer: Septic Tank
- Utilities: Cable Available, Electricity Connected, Fire Hydrant, Phone Available, Public, Water Connected
Finance and Tax Information
- Home Owners Association Fee: 0.00
- Net Operating Income: 0.00
- Tax Year: 2023
Other Features
- Appliances: Cooktop, Dishwasher, Dryer, Electric Water Heater, Microwave, Range, Refrigerator, Washer
- Country: US
- Interior Features: Accessibility Features, Cathedral Ceiling(s), Ceiling Fans(s), Eat-in Kitchen, Kitchen/Family Room Combo, Primary Bedroom Main Floor, Skylight(s), Split Bedroom, Walk-In Closet(s)
- Legal Description: COUNTRY OAKS ESTATES UNIT NO FIVE PB-75 PG 18 LOT # 85
- Levels: One
- Area Major: 33898 - Lake Wales
- Occupant Type: Vacant
- Parcel Number: 28-29-33-937791-000850
- Style: Mid-Century Modern
- View: Trees/Woods
Similar Properties
Nearby Subdivisions
Brookshire
Chandley Point
Country Club Village Condo
Country Club Village Ph 02
Country Club Village Ph 03
Country Oaks Estates
Dentons Sub 2
Goldenbough T A Yarnell
Hemingway Village
Hesperides Sub Revised
Highland Manor
Highland Park
Highland Park Manor 04
Highland Park Manor Plat 4
Howey W J Land Starr Lake
Indian Lake Estates
Lake Haven Acres
Lake Pierce Heights
Lake Pierce Heights Resub Pt
Lake Pierce Hts
Lake Pierce Ranchettes Fifth A
Lake Rosalie Oaks
Lake Walk In Water Heights
Lakeshore Club
Mammoth Grove
Mason Villa
Not In Hernando
Not In Subdivision
Oakwood Golf Club Ph 02
Oakwood Golf Club Ph 2
Pleasant Acres
Revised Hesperides Sub
Seasons At Mabel Place
Seminole Ridge
Sunset Place
Sunset Pointe Ph 3
Sunset Pointe Phase Three
Taylor Groves
Templeton Groves Villa
Timberlake Sub
Timberlane
Timberlane Sub
Tiotie Beach Estates
Tiotie Beach Subdivision
Walk In Water Lake Estates
Walk In Water Lake Estates Ph
Walk In Water Lake Ests Ph 3
Woodlands


