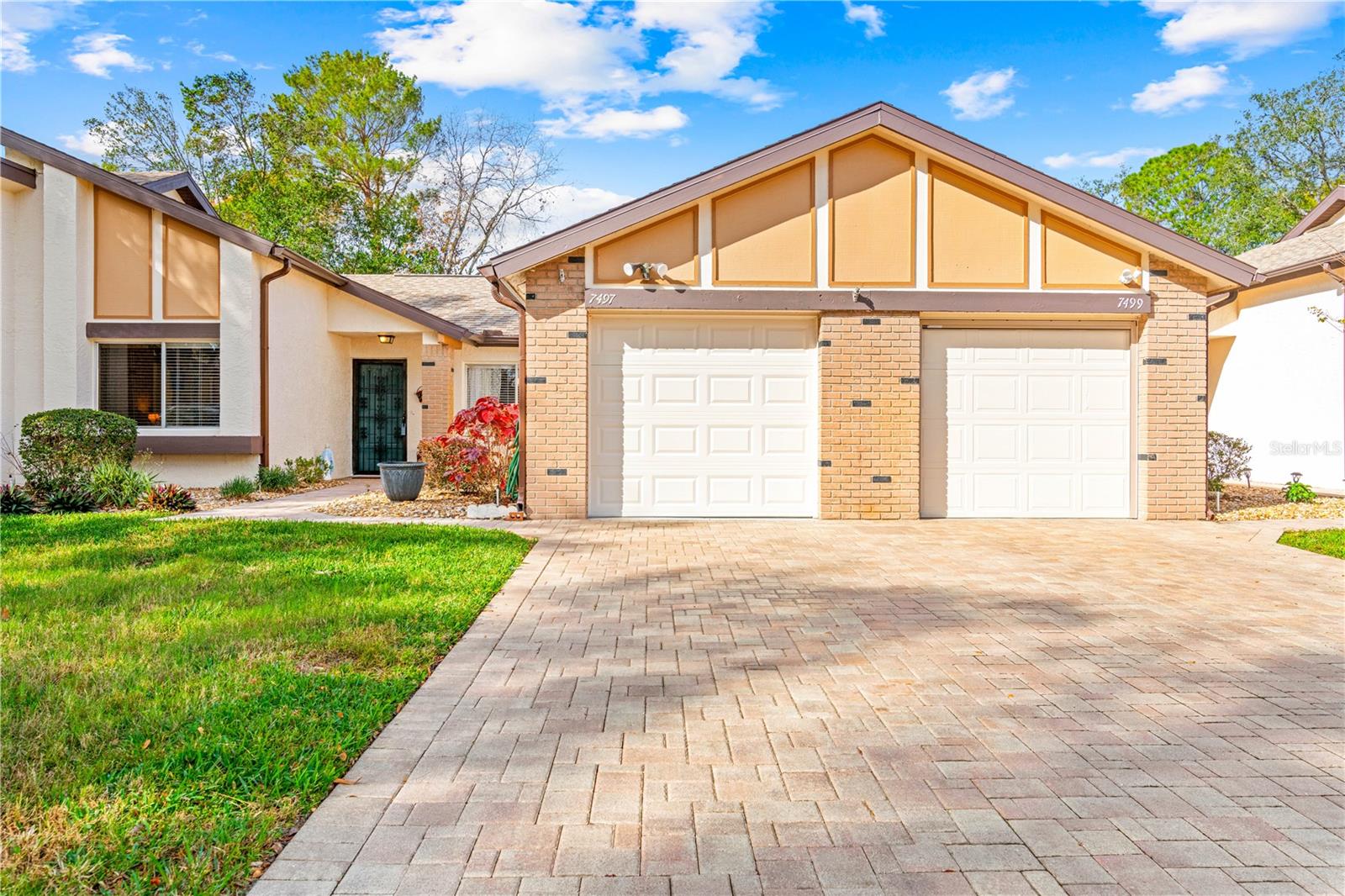7428 Heather Walk, Weeki Wachee, FL 34613
Property Photos

Would you like to sell your home before you purchase this one?
Priced at Only: $212,900
For more Information Call:
Address: 7428 Heather Walk, Weeki Wachee, FL 34613
Property Location and Similar Properties
- MLS#: 2240064 ( Residential )
- Street Address: 7428 Heather Walk
- Viewed: 58
- Price: $212,900
- Price sqft: $148
- Waterfront: No
- Year Built: 1984
- Bldg sqft: 1439
- Bedrooms: 2
- Total Baths: 2
- Full Baths: 2
- Garage / Parking Spaces: 1
- Additional Information
- Geolocation: 29 / -83
- County: HERNANDO
- City: Weeki Wachee
- Zipcode: 34613
- Subdivision: Heather Walk
- Elementary School: Winding Waters K
- Middle School: Winding Waters K
- High School: Weeki Wachee
- Provided by: SandPeak Realty

- DMCA Notice
-
DescriptionWelcome to this turnkey, fully furnished villa in the serene Heather Walk at The Heather. This charming 2 bedroom, 2 bathroom home offers a blend of comfort and style, perfect for modern living. The spacious living and dining room combo features a wet bar, ideal for entertaining, while the updated kitchen with eat in space makes meal preparation a breeze. The primary bedroom is a tranquil retreat with an ensuite bathroom, standing shower, vanity area, walk in closet, and separate linen closet. The second bedroom is generously sized and also includes a walk in closet. All interior living spaces flow through sliding doors that can all be left open to enjoy the Florida room with stunning views of the peaceful pond and the convenience of a 1 car garage. ROOF 2017, HVAC 2023, WASHER/DRYER 2023. This villa offers the perfect move in ready home in a picturesque and amenity rich community. Residents of Heather Walk have access to the Community pool that is a heated, salt water pool with an enormous screened in sunbathing area. There exists a RV and/or Boat Storage Center for a small fee. The Heather also has a large community center and has many social activities and an optional Executive Style (9 hole) golf course at a very reasonable price.
Payment Calculator
- Principal & Interest -
- Property Tax $
- Home Insurance $
- HOA Fees $
- Monthly -
Features
Building and Construction
- Flooring: Carpet, Tile, Vinyl
School Information
- High School: Weeki Wachee
- Middle School: Winding Waters K-8
- School Elementary: Winding Waters K-8
Garage and Parking
- Parking Features: Attached
Eco-Communities
- Water Source: Public
Utilities
- Cooling: Central Air, Electric
- Heating: Central, Electric
- Road Frontage Type: Private Road
- Sewer: Public Sewer
- Utilities: Cable Available, Electricity Available
Amenities
- Association Amenities: Clubhouse, Golf Course, Pool, Spa/Hot Tub, Other
Finance and Tax Information
- Home Owners Association Fee Includes: Cable TV, Insurance, Maintenance Grounds, Maintenance Structure, Pest Control, Trash, Other
- Home Owners Association Fee: 448
- Tax Year: 2023
Other Features
- Appliances: Dishwasher, Disposal, Dryer, Electric Oven, Microwave, Washer
- Furnished: Furnished
- Interior Features: Built-in Features, Ceiling Fan(s), Primary Bathroom - Shower No Tub, Vaulted Ceiling(s), Walk-In Closet(s), Wet Bar, Split Plan
- Legal Description: HEATHER WALK BLK A LOT 50
- Levels: One
- Parcel Number: R26-222-17-2297-00A0-0500
- Style: Ranch, Villa
- Views: 58
- Zoning Code: PDP
Similar Properties
Nearby Subdivisions
Camp A Wyle Rv Resort
Chadbrook
Glen Hills Village
Glen Lakes
Glen Lakes Ph 1
Glen Lakes Ph 1 Un 1
Glen Lakes Ph 1 Un 2a
Glen Lakes Ph 1 Un 2b
Glen Lakes Ph 1 Un 3
Glen Lakes Ph 1 Un 4a
Glen Lakes Ph 1 Un 4d
Glen Lakes Ph 1 Un 4e
Glen Lakes Ph 1 Un 5b
Glen Lakes Ph 1 Un 6b
Glen Lakes Ph 1 Unit 2-c1
Greens At The Heather (02)
Heather (the)
Heather Phase V Replat
Heather Phase Vi
Heather Sound
Heather Walk
Highland Lakes
N/a
Not On List
Royal Highlands
Royal Highlands Unit 1
Royal Highlands Unit 2
Royal Highlands Unit 4
Royal Highlands Unit 5
Royal Highlands Unit 6
Royal Highlands Unit 7
Royal Highlands Unit 9
Voss Oak Lake Est Un 1
Woodland Waters Ph 1
Woodland Waters Ph 4
Woodland Waters Phase 1
Woodland Waters Phase 2
Woodland Waters Phase 4
Woodland Waters Phase 5
Woodland Waters Phase 6
































































