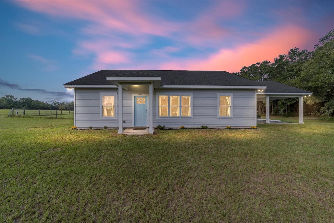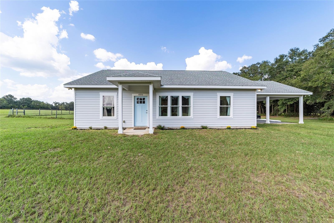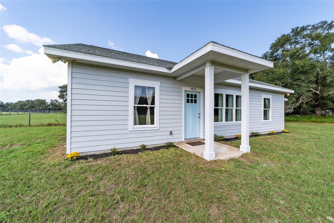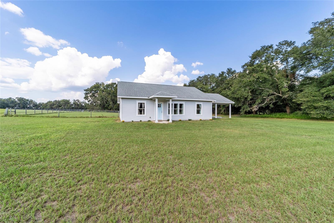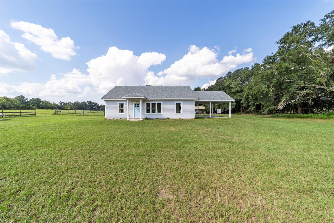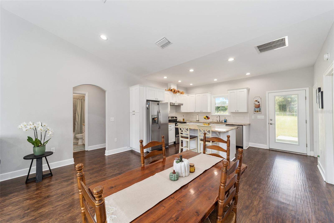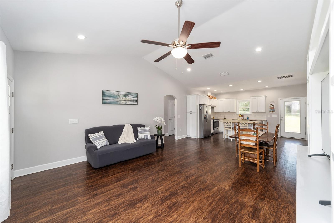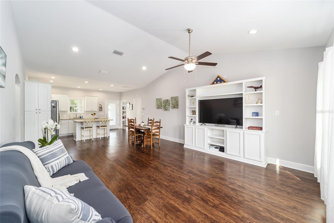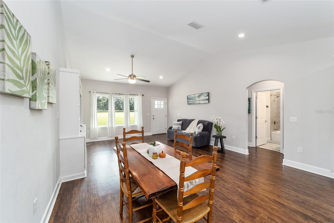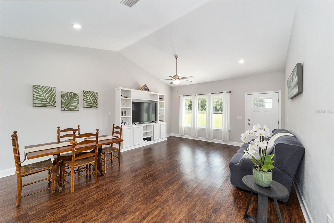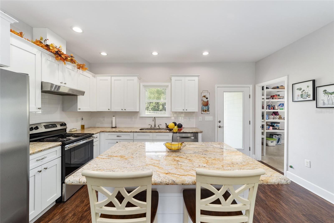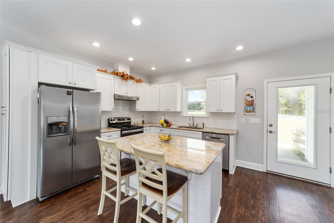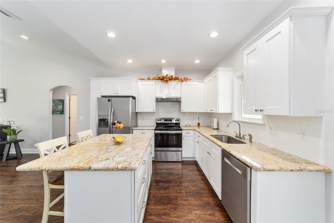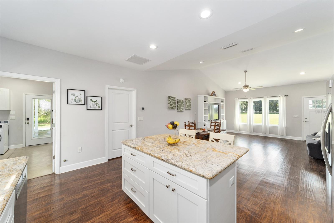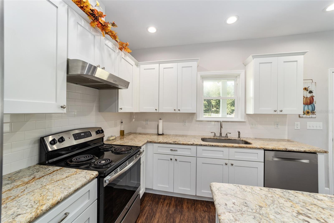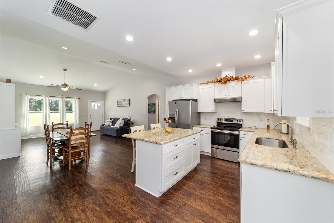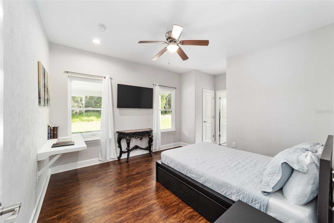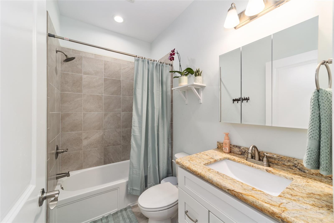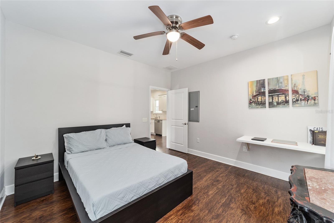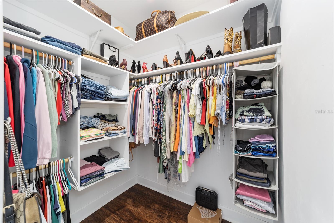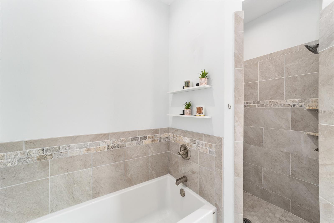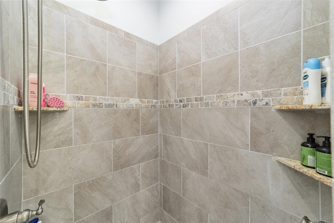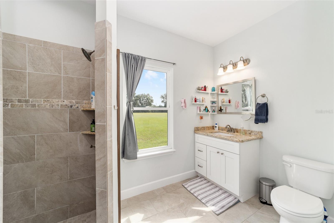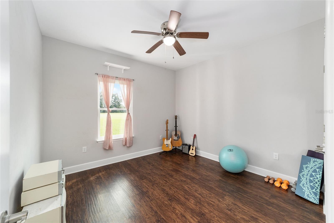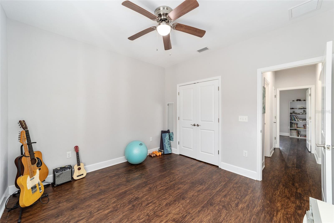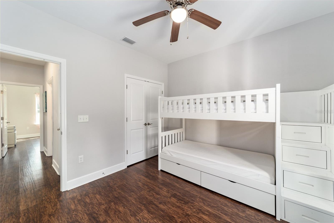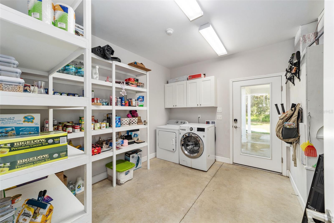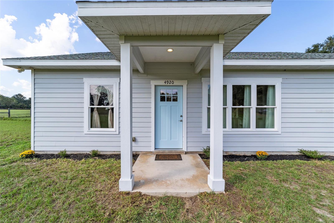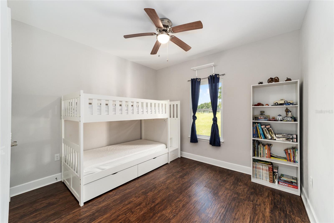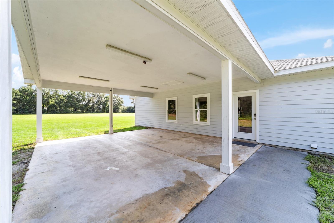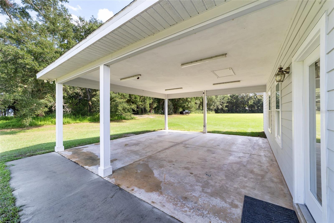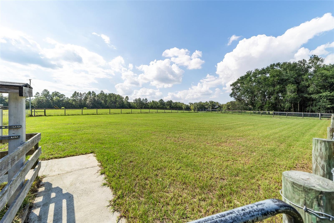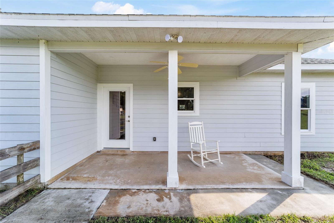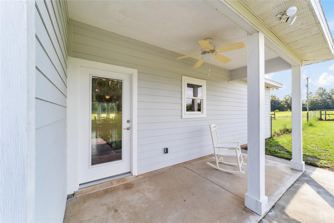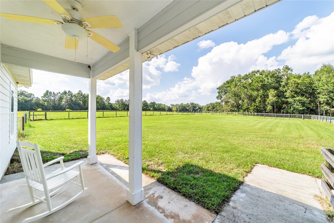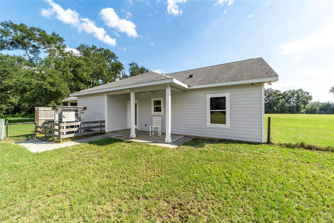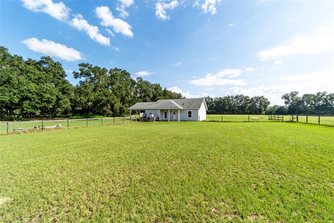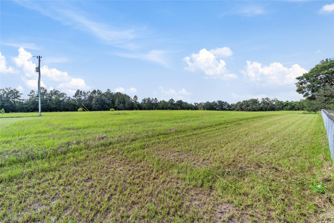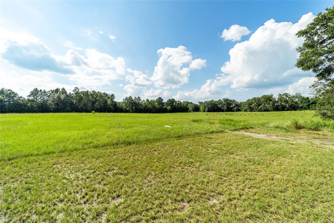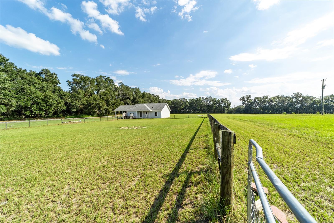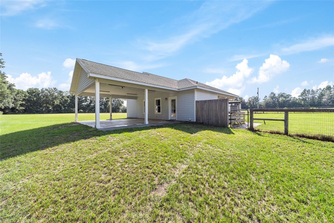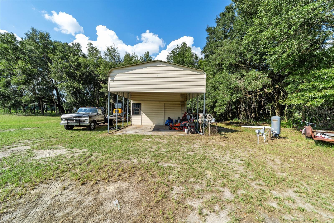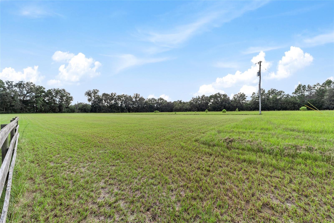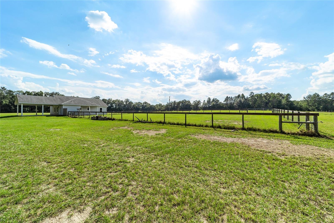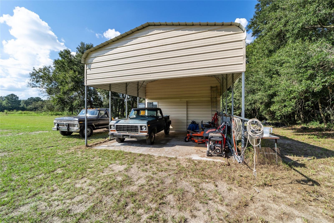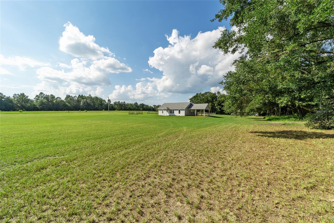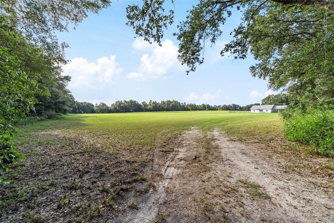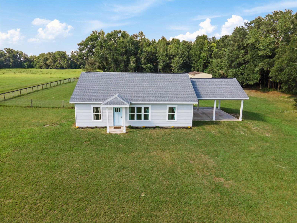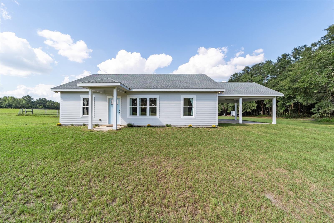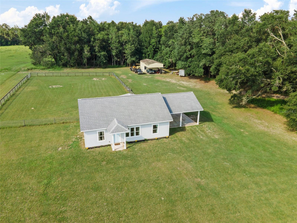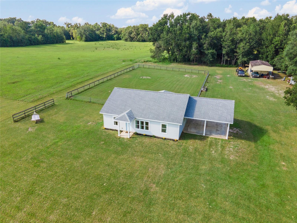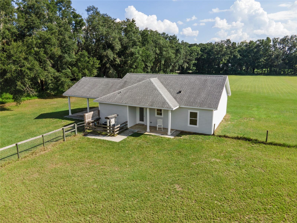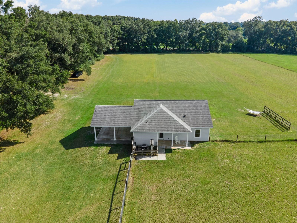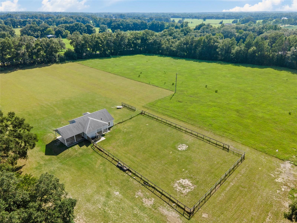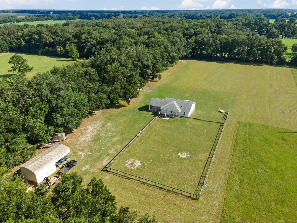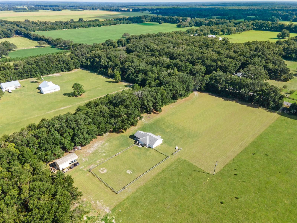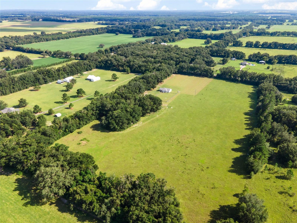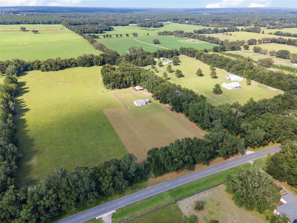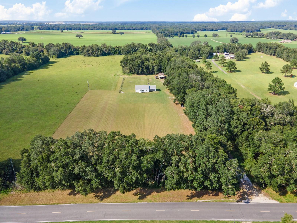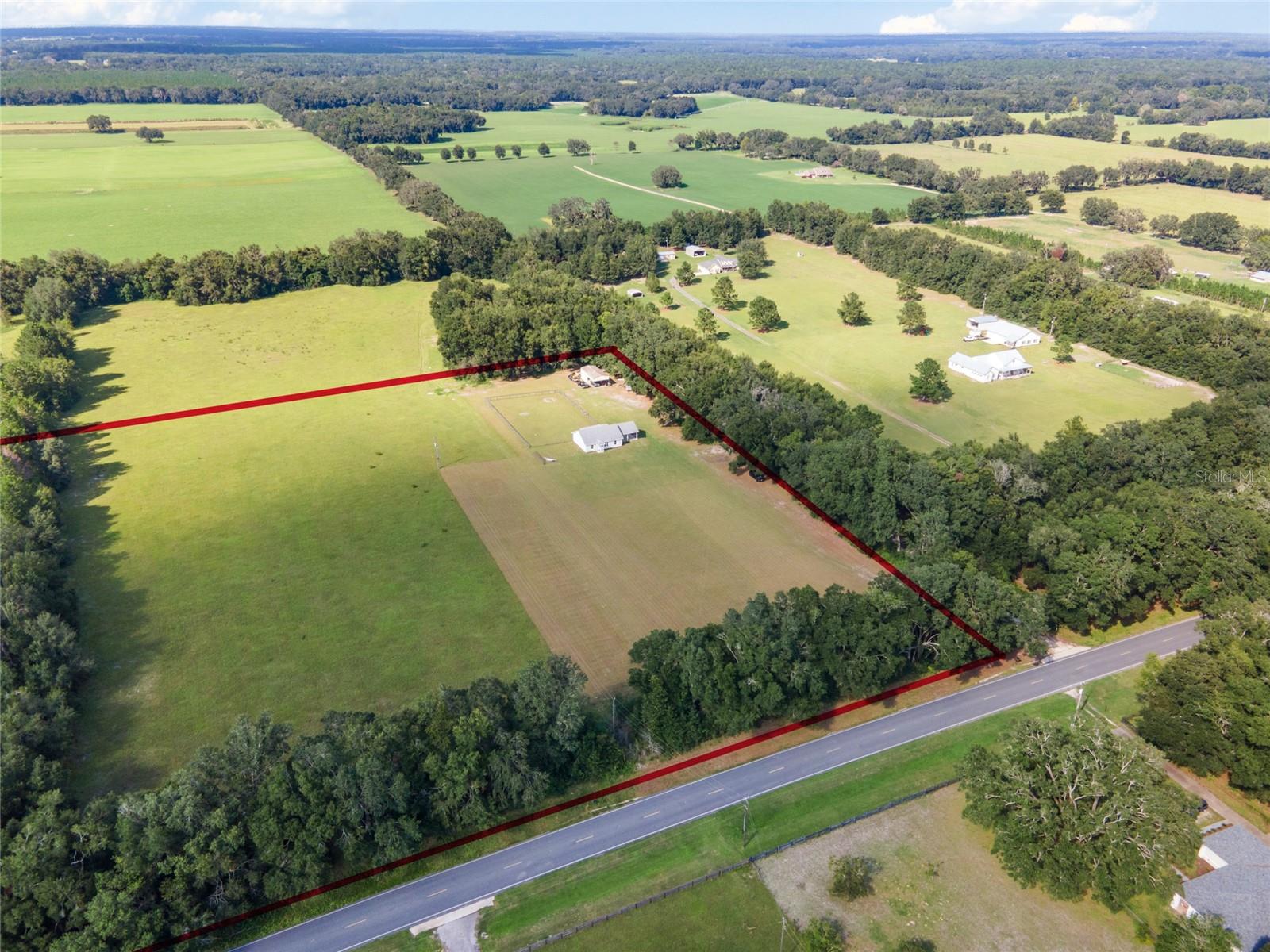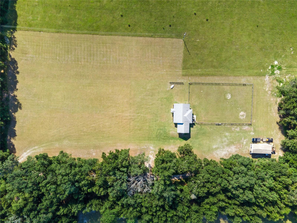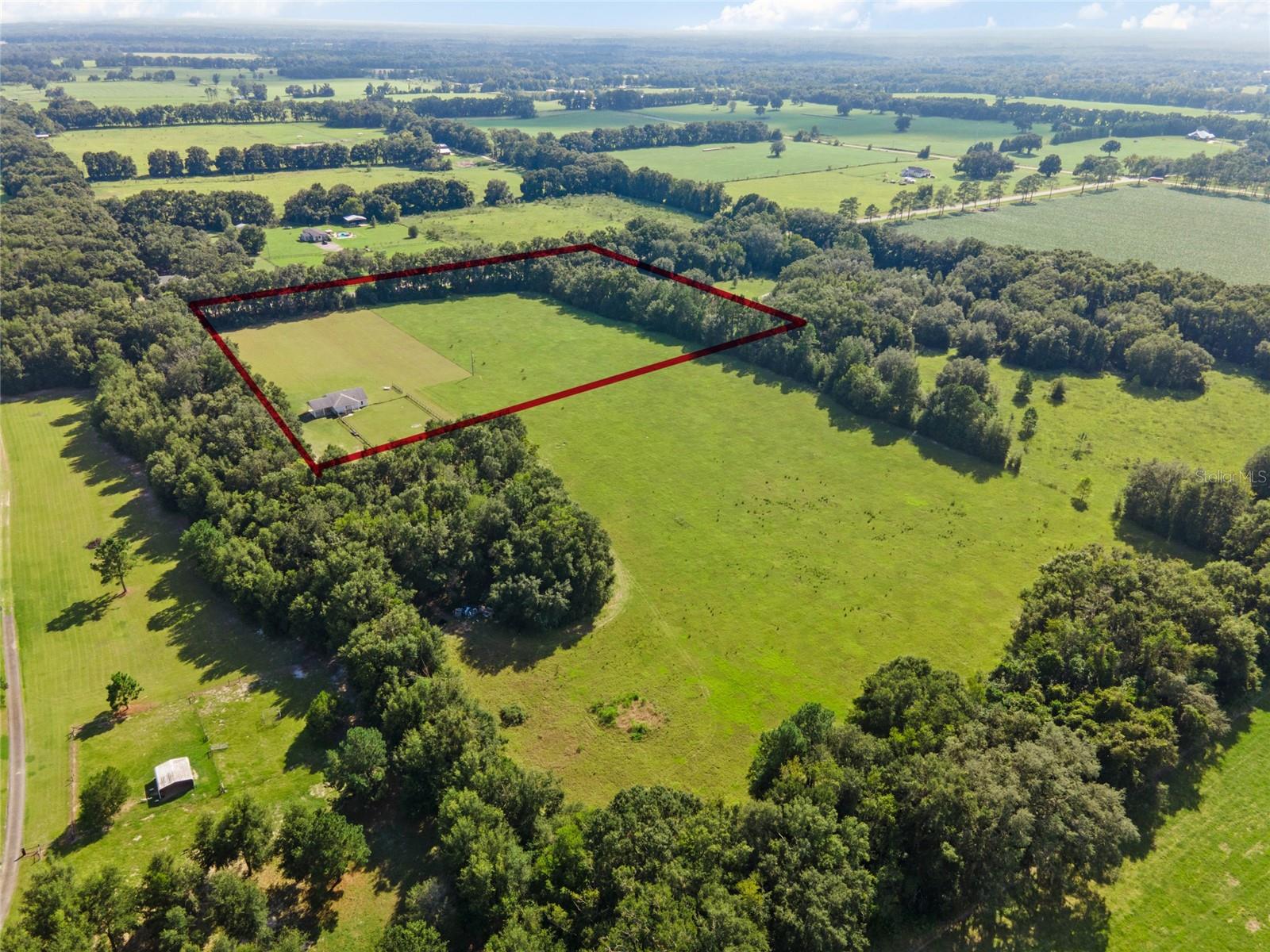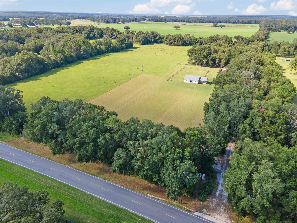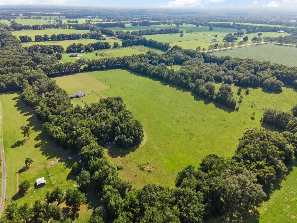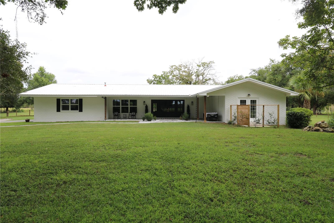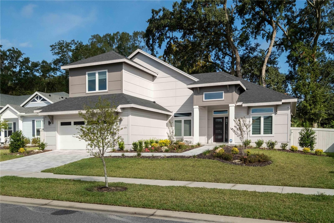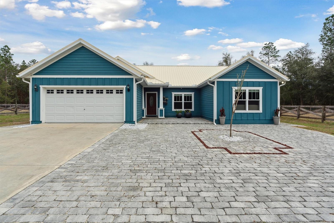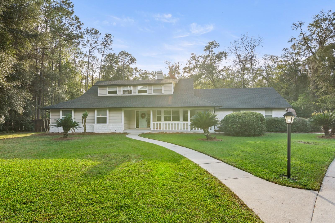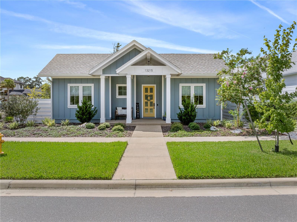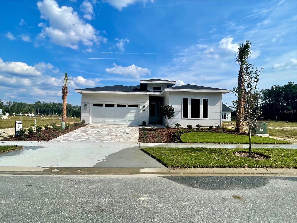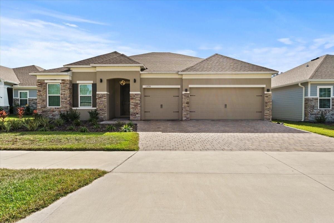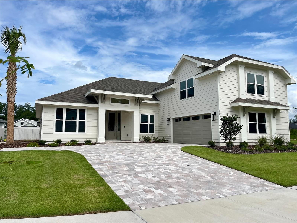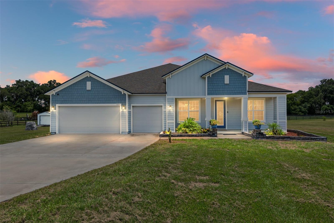4920 County Road 337, NEWBERRY, FL 32669
Property Photos
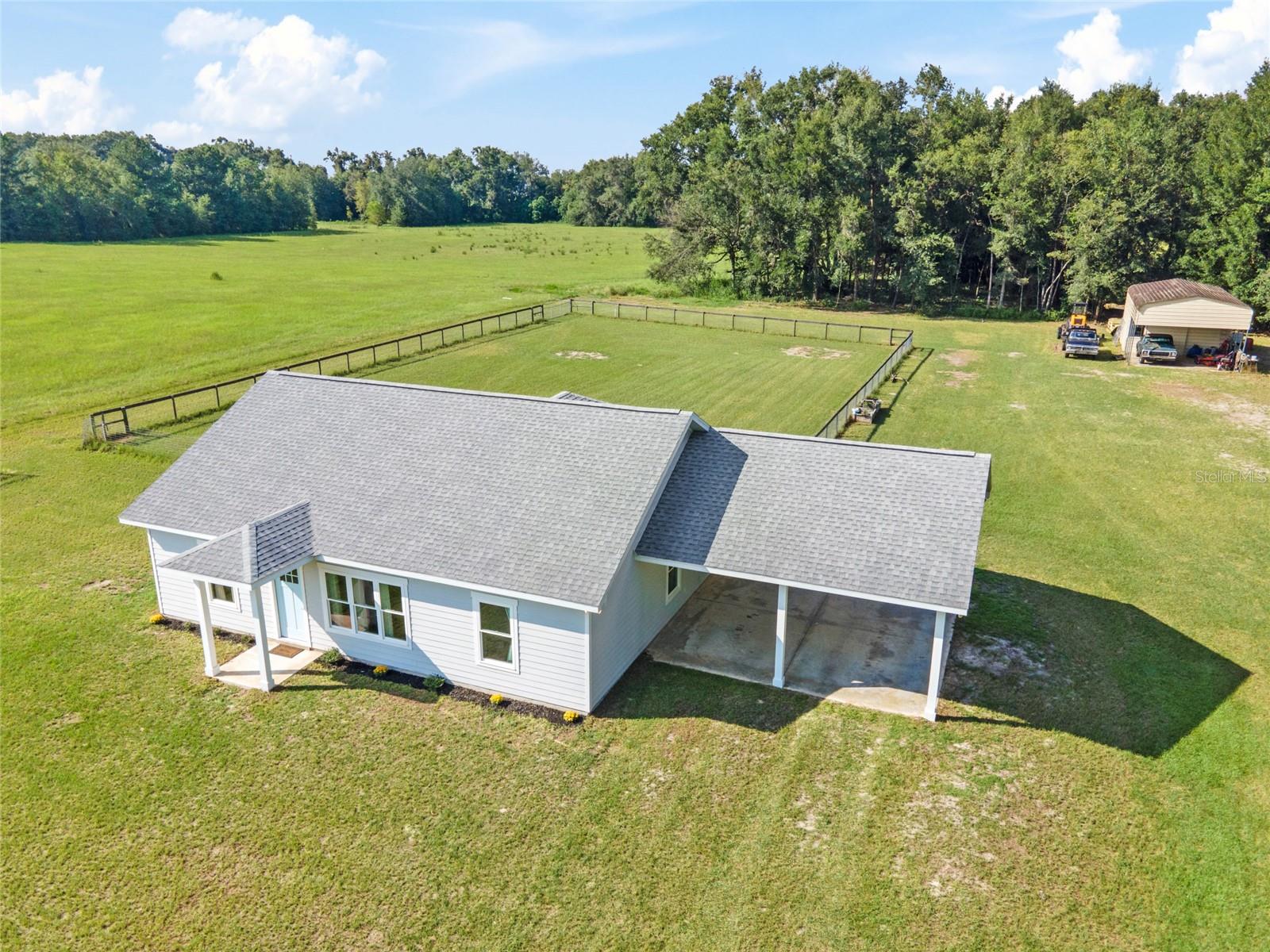
Would you like to sell your home before you purchase this one?
Priced at Only: $629,000
For more Information Call:
Address: 4920 County Road 337, NEWBERRY, FL 32669
Property Location and Similar Properties
- MLS#: GC525277 ( Residential )
- Street Address: 4920 County Road 337
- Viewed: 2
- Price: $629,000
- Price sqft: $307
- Waterfront: No
- Year Built: 2018
- Bldg sqft: 2052
- Bedrooms: 3
- Total Baths: 2
- Full Baths: 2
- Garage / Parking Spaces: 6
- Days On Market: 88
- Additional Information
- Geolocation: 29.6691 / -82.6827
- County: ALACHUA
- City: NEWBERRY
- Zipcode: 32669
- Subdivision: None
- Elementary School: Trenton Elementary School GC
- Middle School: Trenton High School GC
- High School: Trenton High School GC
- Provided by: KELLER WILLIAMS GAINESVILLE REALTY PARTNERS
- Contact: Wendy Swan
- 352-240-0600

- DMCA Notice
-
DescriptionLooking for privacy and convenience, with an ultra efficient home? Be sure to check out this 2018 gem on 9.88 acres in Newberry! This home sits in Gilchrist County with A+ schools and property taxes that are currently $1229 annually. The split plan features 3 bedrooms and 2 full baths, and the open concept floor plan and abundance of natural light make this home feel so spacious. Quality construction shows itself throughout with vinyl plank flooring, stainless appliances, generous electrical receptacles throughout, raised panel interior doors, arched doorways and granite countertops. The laundry room and butler's pantry provide an exceptional amount of storage, and the owner built this home with tremendous attention to detail. Additionally, there is a 20' x 40' barn on the property, with half of it enclosed and available loft space. Spray foam insulation ensures efficiency, and the interior finished portion covers approximately 400 square feet and includes a drop ceiling and available loft space. The property is fenced and cross fenced, perfect for hay or livestock. Utility service from Central Florida Electric, average utility bill is just over $120 monthly. The home is also wired for a whole home generator, complete with transfer switch. Quick 5 10 minute drive to Publix and other shopping, as well as many dining options. The surrounding farms and agricultural land provide a peaceful tranquility, and the paved road ensures easy access for all. Don't miss out on this well cared for home, with the opportunity to creatively utilize the large barn and enclosed area to maximize finished space. Surrounded by large parcels of hay fields and beautifully established homesteads. Parcels in this area DO NOT become available very often, catch this one before it's too late.
Payment Calculator
- Principal & Interest -
- Property Tax $
- Home Insurance $
- HOA Fees $
- Monthly -
Features
Building and Construction
- Covered Spaces: 0.00
- Exterior Features: Private Mailbox, Storage
- Fencing: Fenced, Wire
- Flooring: Ceramic Tile, Concrete, Luxury Vinyl
- Living Area: 1398.00
- Other Structures: Barn(s), Storage, Workshop
- Roof: Shingle
Property Information
- Property Condition: Completed
Land Information
- Lot Features: Cleared, Farm, In County, Level, Pasture, Private, Paved, Zoned for Horses
School Information
- High School: Trenton High School-GC
- Middle School: Trenton High School-GC
- School Elementary: Trenton Elementary School-GC
Garage and Parking
- Garage Spaces: 4.00
- Parking Features: Boat, Workshop in Garage
Eco-Communities
- Water Source: Well
Utilities
- Carport Spaces: 2.00
- Cooling: Central Air
- Heating: Central, Electric
- Sewer: Septic Tank
- Utilities: BB/HS Internet Available, Electricity Connected, Sewer Connected, Water Connected
Finance and Tax Information
- Home Owners Association Fee: 0.00
- Net Operating Income: 0.00
- Tax Year: 2023
Other Features
- Appliances: Dishwasher, Electric Water Heater, Microwave, Range, Range Hood, Refrigerator
- Country: US
- Furnished: Unfurnished
- Interior Features: Ceiling Fans(s), Eat-in Kitchen, High Ceilings, Open Floorplan, Primary Bedroom Main Floor, Solid Wood Cabinets, Split Bedroom, Stone Counters, Walk-In Closet(s)
- Legal Description: COM AT NE/C OF SE/4 OF SW/4 OF 26-9-16 FOR POB THENCE RUN S ALG E LN 1292.97 FT TO N R/W LN OF CR 337 (100' R/W) THENCE RUN S 89 DEG W ALG SAID R/W LN 333.36 FT THENCE DEPARTING FROM SAID R/W LN RUN N 1292.70 FT TO N LN OF E/2 OF SE/4 OF SW/4 OF SEC 26 THENCE RUN N 89 DEG E ALG N LN THEREOF 332.32 FT TO POB 69/600 92/356 111/290 DEED OF EASEMENT 176/120 202/323 207/ 734 201621002085 201721003393 201721003394 201721003642 UTIL EASEMENT 201821002072
- Levels: One
- Area Major: 32669 - Newberry
- Occupant Type: Owner
- Parcel Number: 26-09-16-0000-0006-0010
- Style: Craftsman
- View: Trees/Woods
- Zoning Code: AG
Similar Properties
Nearby Subdivisions
Amariah Park
Arbor Greens
Arbor Greens Ph 2
Arbor Greens Ph Ii
Avalon Woods
Avalon Woods Ph 1a Pb 37 Pg 70
Avalon Woods Ph 2 Pb 39 Pg 35
Barrington
Caraway
Chapman Smiths Add Newberry
Charleston Ph Ii
Country Way South
Country Way South Ph 1 Pb 38 P
Countryway Of Newberry Ph Iv P
Countryway Of Newberry Ph Lll
Countryway Of Newberry Ph V Pb
Countryway Of Newbery
Dylans Grove Ph Iia Pb 38 Pg 8
Fairway Pointe At West End
Half Moon Station
Hiland Acres
Jockey Club
Laureate Village
Laureate Village Ph 1
Laureate Village Ph I
Meadowview
Newberry Corners Ph 1b
Newberry Corners Ph Ia
Newberry Corners Ph Iib Pb 35
Newberry Hills Ph Ii
Newberry Hills Ph Iii
Newberry Oaks
Newberry Oaks Ph 6
Newberry Oaks Ph 7
Newberry Oaks Ph 9
Newtown 1894
Newtown 1894 Phase 3
Nippers Add
None
Oak Park
Oak Park Ph 1 Pb 36 Pg 78
Oak View Village Ph Ii
Old Oak Estates
Patio Homes Of West End
Replat Sylvania Terrace
Sandy Pines Estates
Tara Estates Pb 37 Pg 46
The Grove
The Villas Of West End
Town Of Tioga
Town Of Tioga Ph 18 Pb 34 Pg 8
Town Of Tioga Ph 20 Pb 37 Pg 7
Town Of Tioga Ph 8
Villas Of West End
West End
Wimberley


