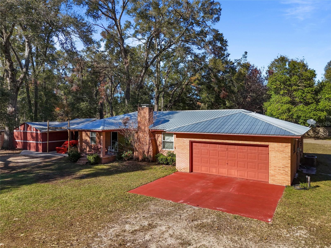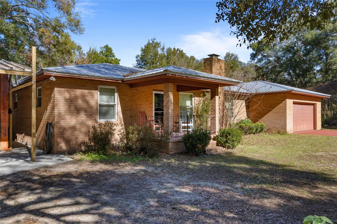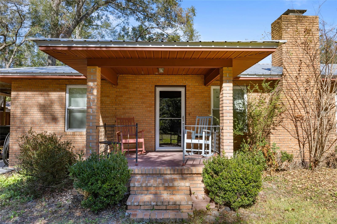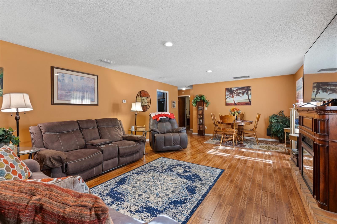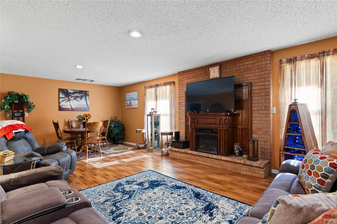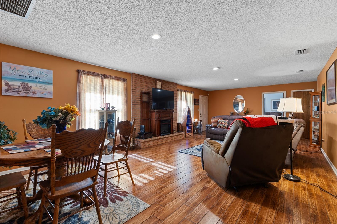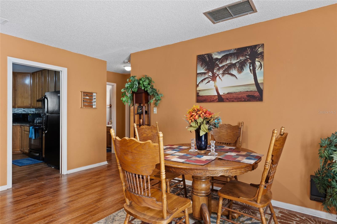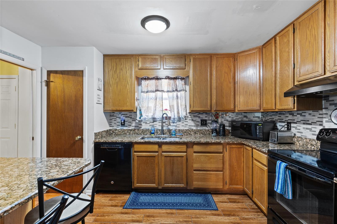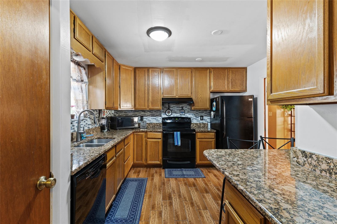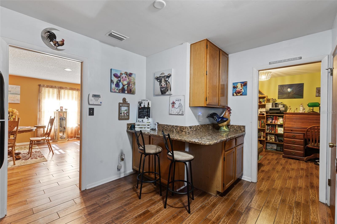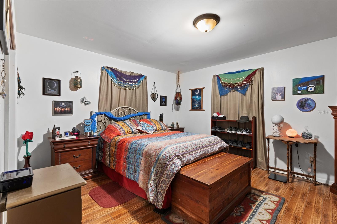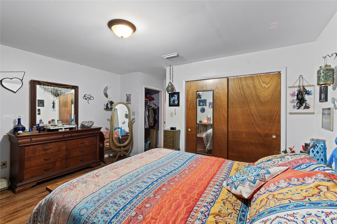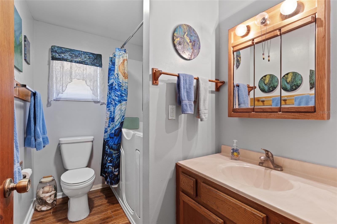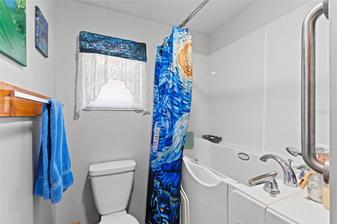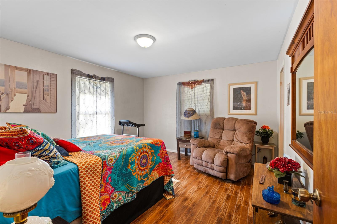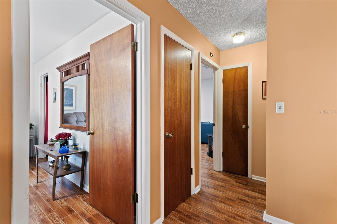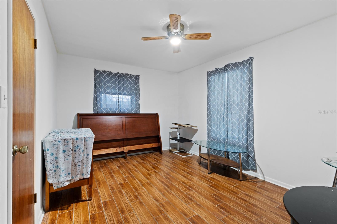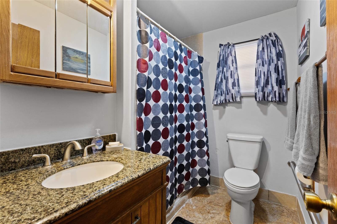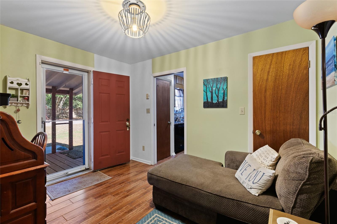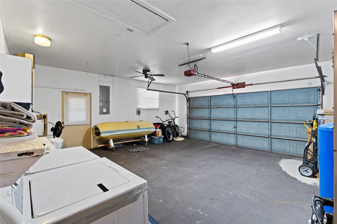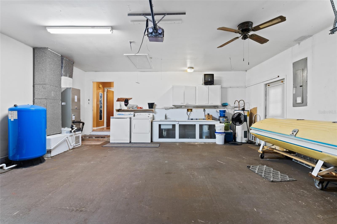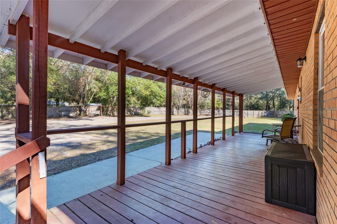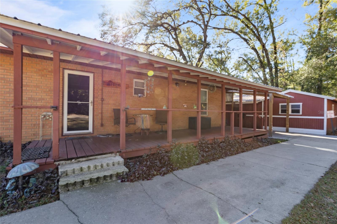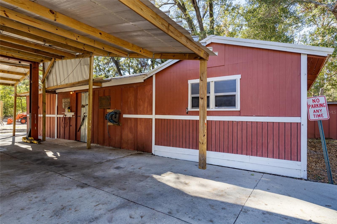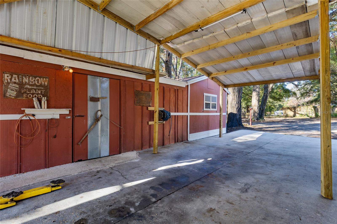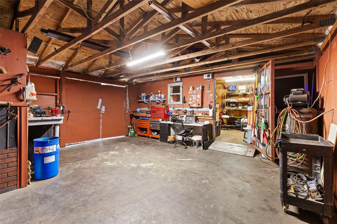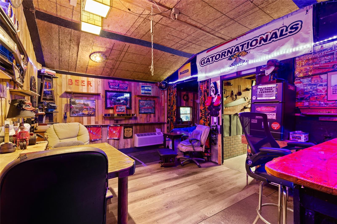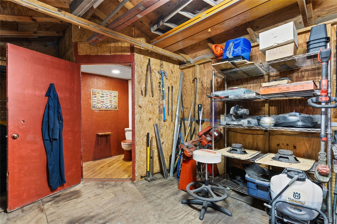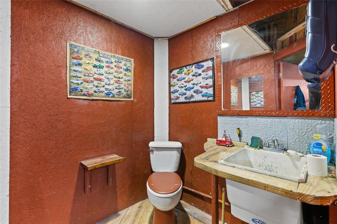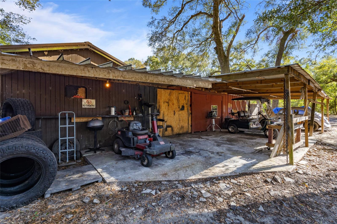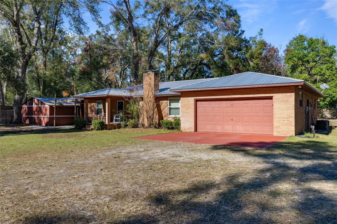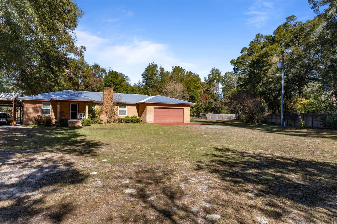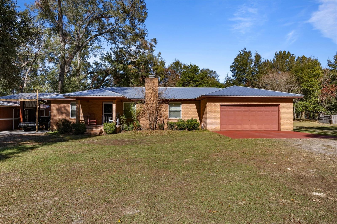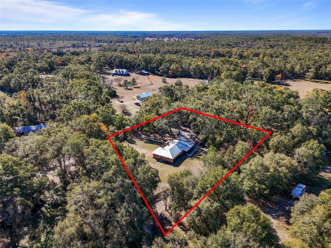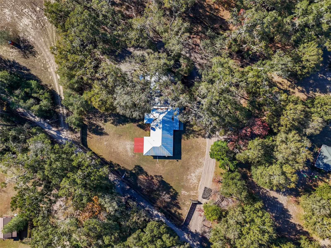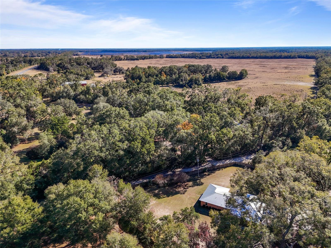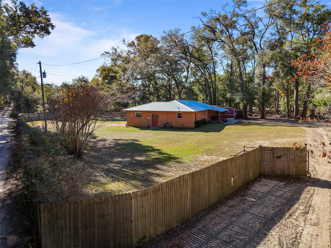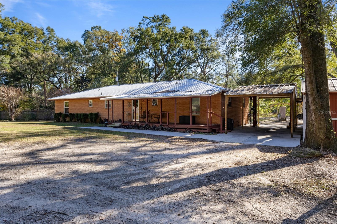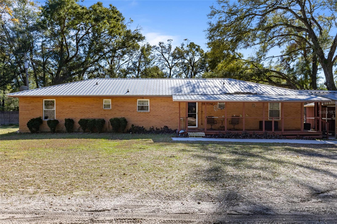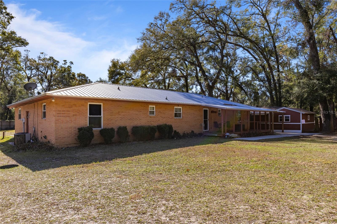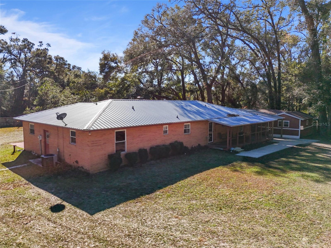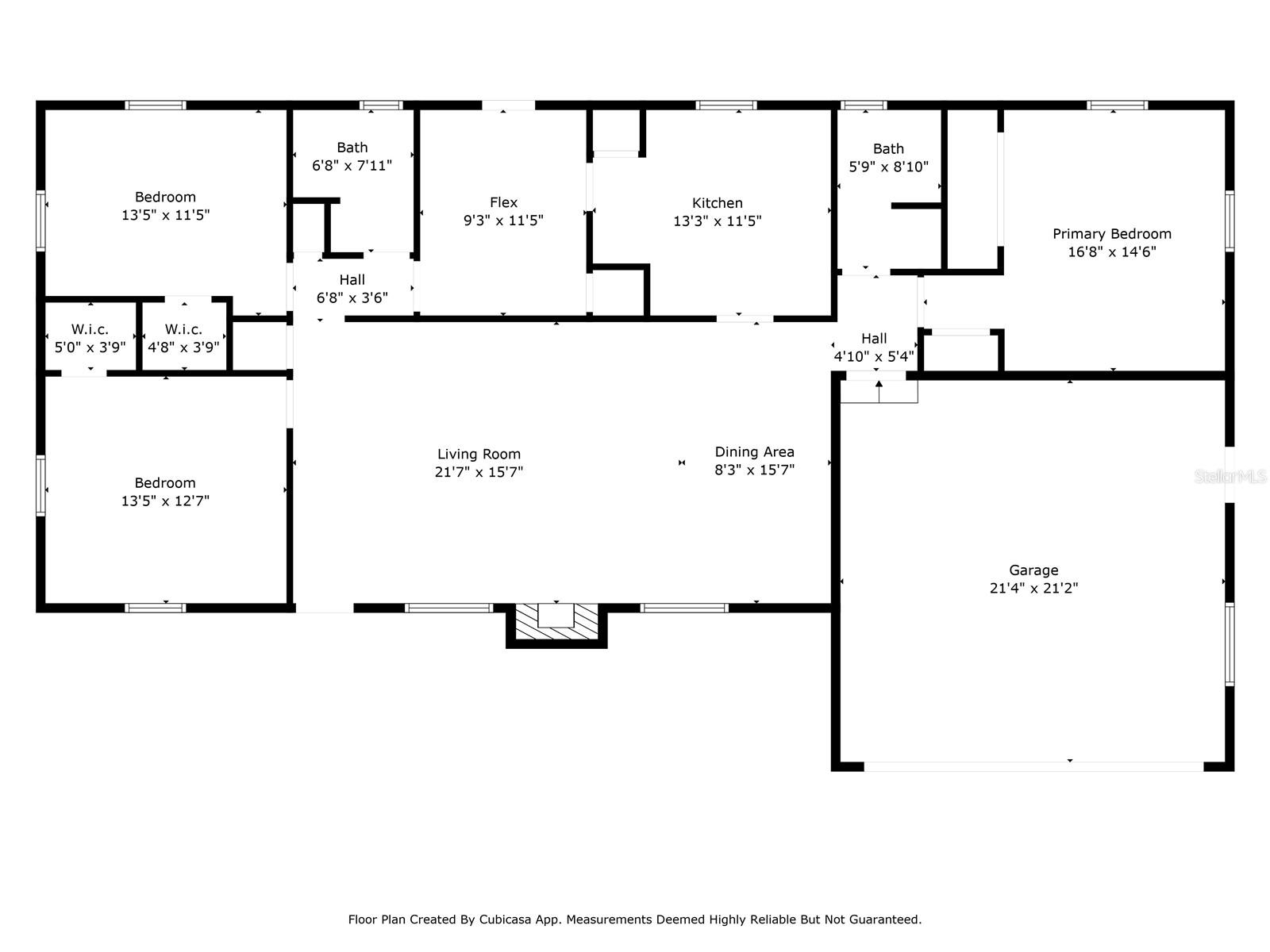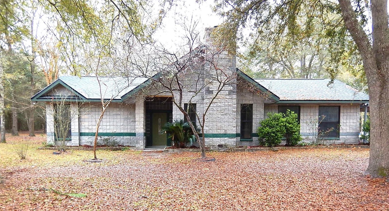204 Sanders Way, FORT WHITE, FL 32038
Property Photos
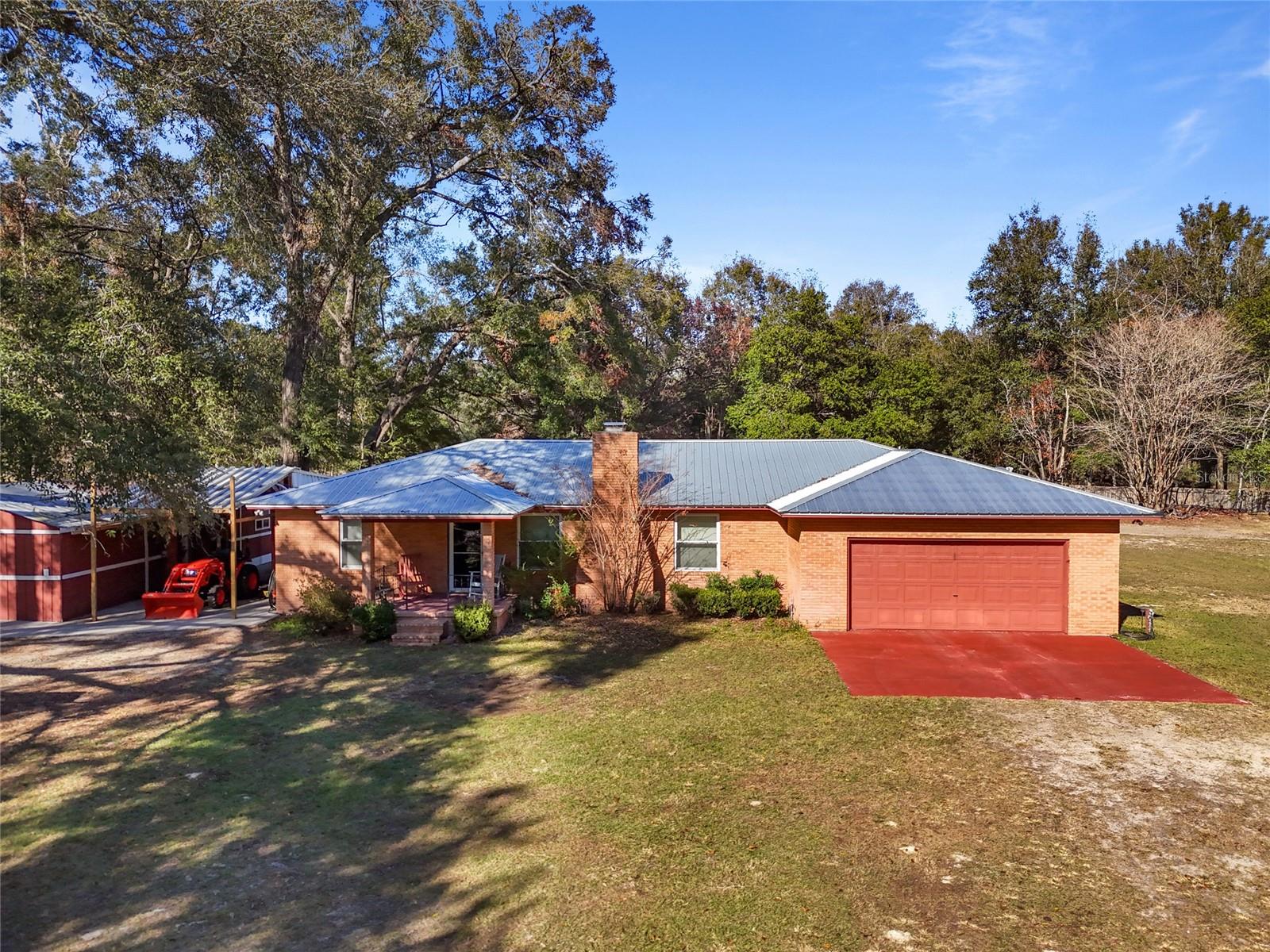
Would you like to sell your home before you purchase this one?
Priced at Only: $355,000
For more Information Call:
Address: 204 Sanders Way, FORT WHITE, FL 32038
Property Location and Similar Properties
- MLS#: GC526802 ( Residential )
- Street Address: 204 Sanders Way
- Viewed: 4
- Price: $355,000
- Price sqft: $143
- Waterfront: No
- Year Built: 1986
- Bldg sqft: 2490
- Bedrooms: 3
- Total Baths: 2
- Full Baths: 2
- Garage / Parking Spaces: 3
- Days On Market: 12
- Additional Information
- Geolocation: 29.9119 / -82.7046
- County: COLUMBIA
- City: FORT WHITE
- Zipcode: 32038
- Provided by: HORIZON REALTY OF ALACHUA INC
- Contact: Madison Pinder
- 386-462-4020

- DMCA Notice
-
DescriptionThis well constructed brick home blends traditional style with modern upgrades, situated in a quiet, private setting that's still just minutes from town. The spacious, open living room offers plenty of room to relax, and the split bedroom layout plus versatile flex roomperfect for a home office or hobby spaceadds great functionality. The kitchen features beautiful granite countertops, and throughout the home, you'll love the wood look ceramic tileno carpet to worry about. The primary bathroom has a convenient walk in accessible tub for added safety and comfort. Outside, you can unwind on the front or back porch and enjoy the privacy of a fully fenced yard. Theres plenty of outdoor storage space, perfect for your belongings, projects, or even setting up your own workshop. Plus, inside, you'll find the added bonus of a custom man cave an ideal spot to entertain guests or unwind in style! The 2 car garage adds even more convenience. Updates include a durable metal roof (just a few years old), double pane windows, flooring, storm door, security system, well tank, and a 5 zone sprinkler system. No deed restrictions, HOA, or flood zone! This home truly has it allschedule your showing today!
Payment Calculator
- Principal & Interest -
- Property Tax $
- Home Insurance $
- HOA Fees $
- Monthly -
Features
Building and Construction
- Covered Spaces: 0.00
- Exterior Features: Lighting, Private Mailbox, Storage
- Flooring: Ceramic Tile
- Living Area: 1667.00
- Other Structures: Shed(s), Storage, Workshop
- Roof: Metal
Garage and Parking
- Garage Spaces: 2.00
Eco-Communities
- Water Source: Well
Utilities
- Carport Spaces: 1.00
- Cooling: Central Air
- Heating: Electric
- Sewer: Septic Tank
- Utilities: Electricity Connected
Finance and Tax Information
- Home Owners Association Fee: 0.00
- Net Operating Income: 0.00
- Tax Year: 2023
Other Features
- Appliances: Dishwasher, Electric Water Heater, Range, Refrigerator
- Country: US
- Interior Features: Primary Bedroom Main Floor, Solid Surface Counters, Split Bedroom, Thermostat
- Legal Description: (AKA PARCEL "A" OF UNR SURV): RUN N 442 FT FOR POB, CONT N 87.32 FT, S 75 DG E 322.28 FT TO W LINE OF A 28-FOOT RD ESMT RUN W 310.56 FT TO POB. WD 1001-698, DC 1211-321, DC 1222-2664, PB 1222-2653, 2666, WD 1232-1090, 1092, 1094, 706-17, DC 936-1001, WD 936-1002, WD 1001-612, WD 1232-1094, DC 1356-1262, COMM SW COR OF NE1/4 OF NW1/4, PB 1358-1306, WD 1375-1781 RUN N 258 FT FOR POB, CONT N 184 FT, E 310.56 FT TO W LINE OF A 28-FOOT RD ESMT, RUN S 37 DG W ALONG W LINE OF RD ESMT, 234.15 FT, W 166.4 4 FT TO POB & (AKA PARCEL "B" OF UNR SURV): COMM SW COR OF NE1/4 OF NW1/4,
- Levels: One
- Area Major: 32038 - Fort White
- Occupant Type: Owner
- Parcel Number: 03-7S-16-04120-007
- View: Trees/Woods
- Zoning Code: RES
Similar Properties


