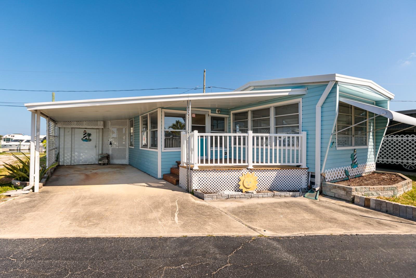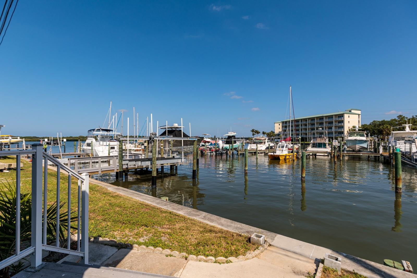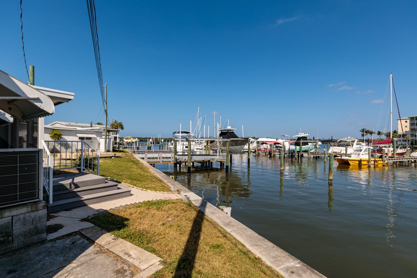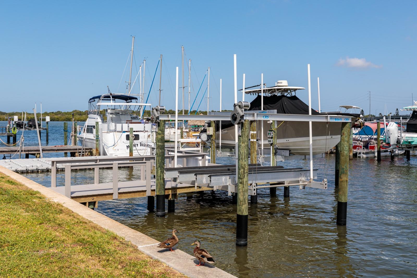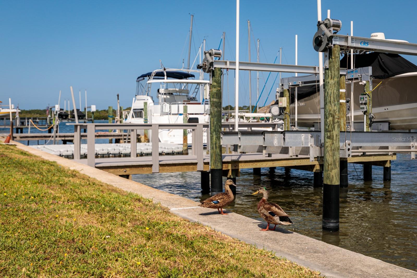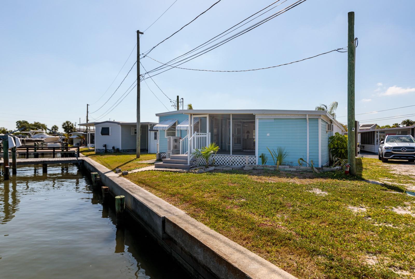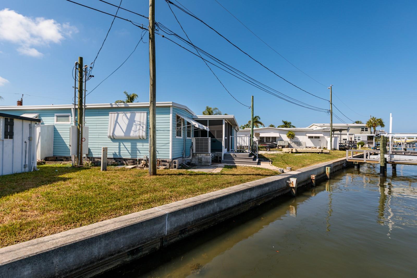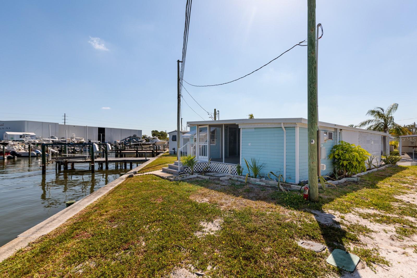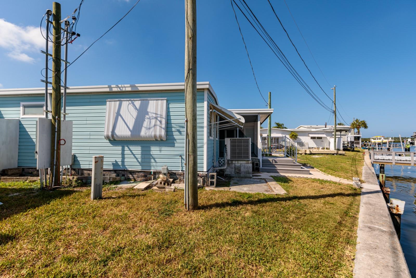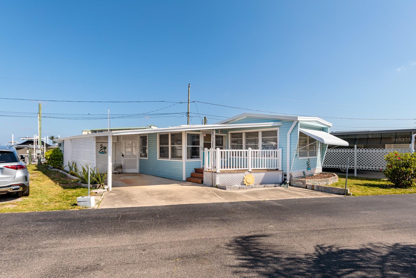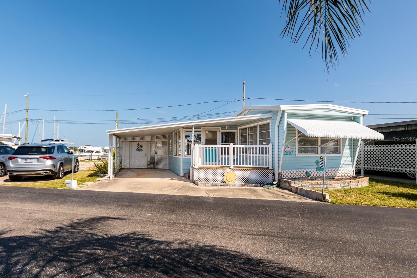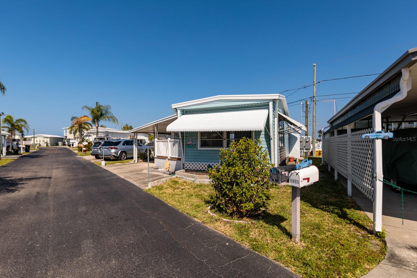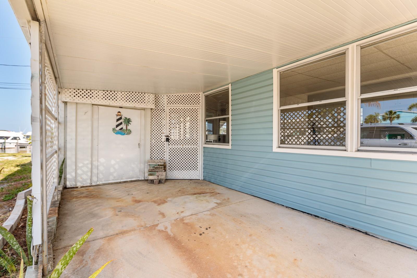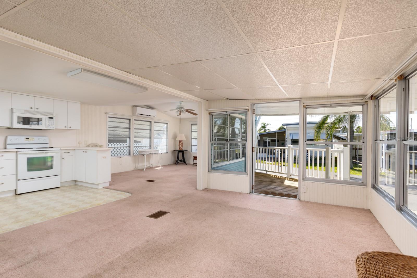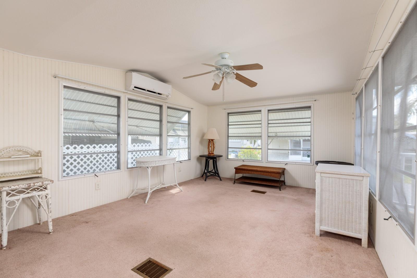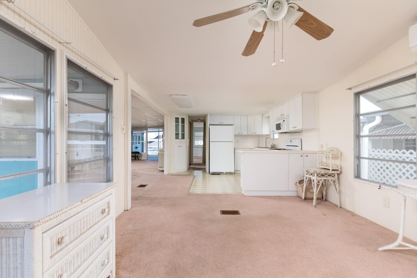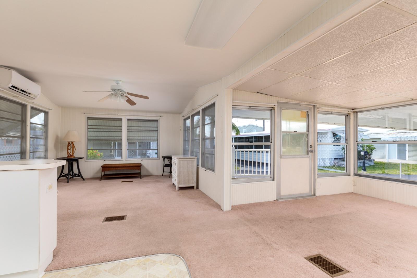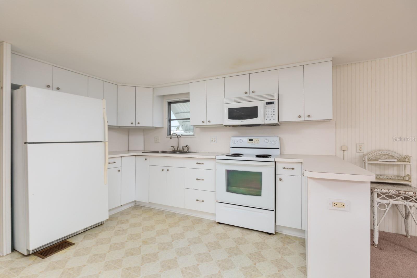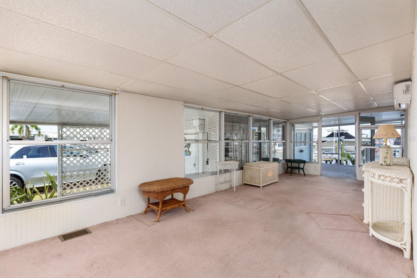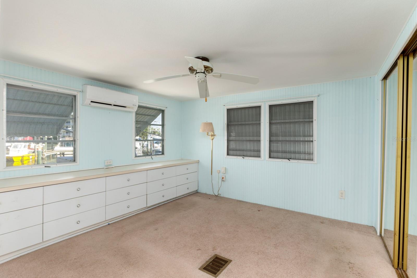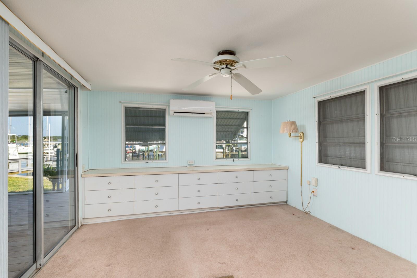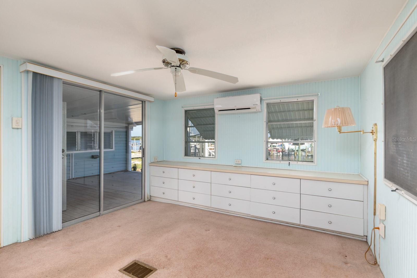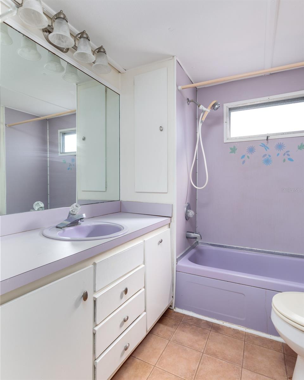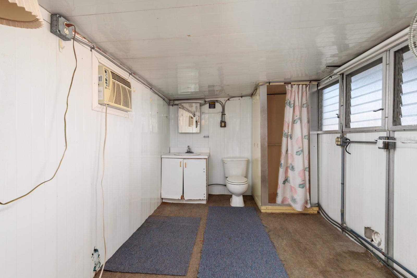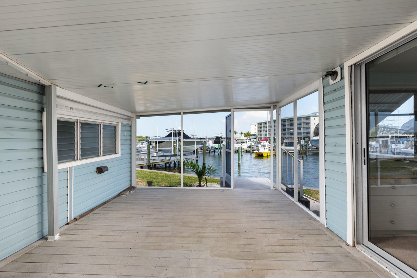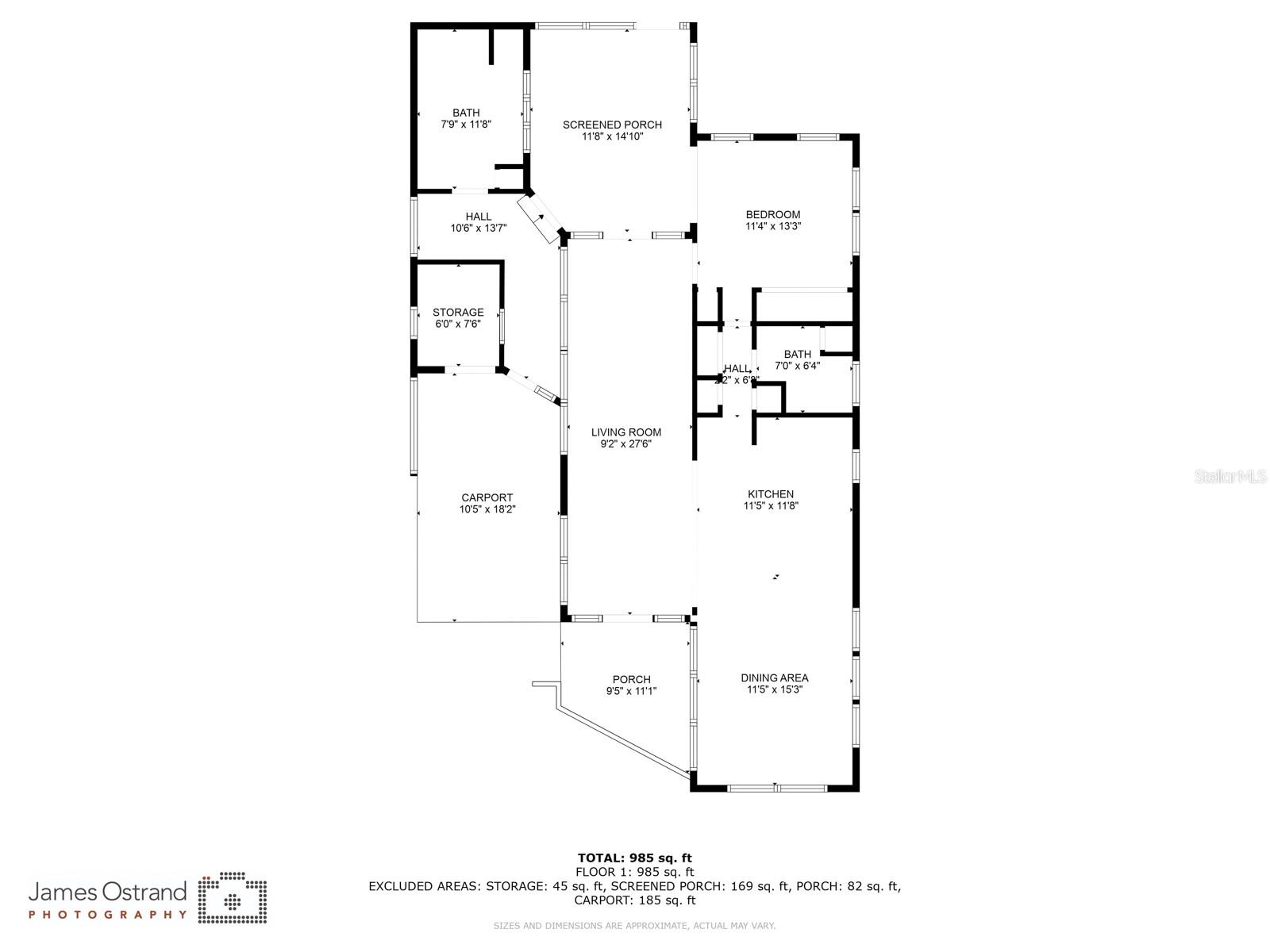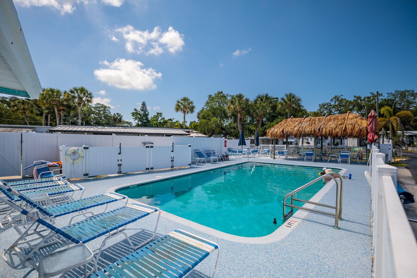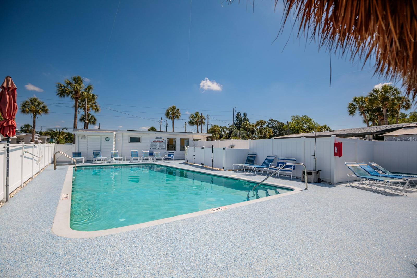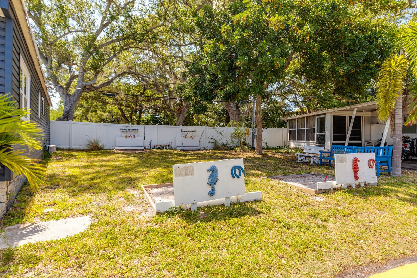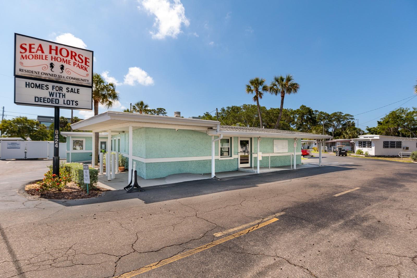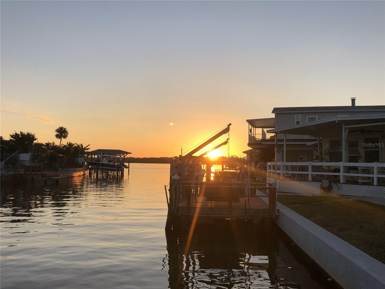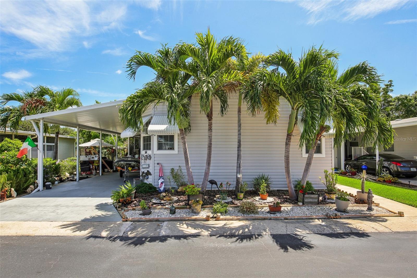8813 44th Avenue N 114, ST PETERSBURG, FL 33709
Property Photos
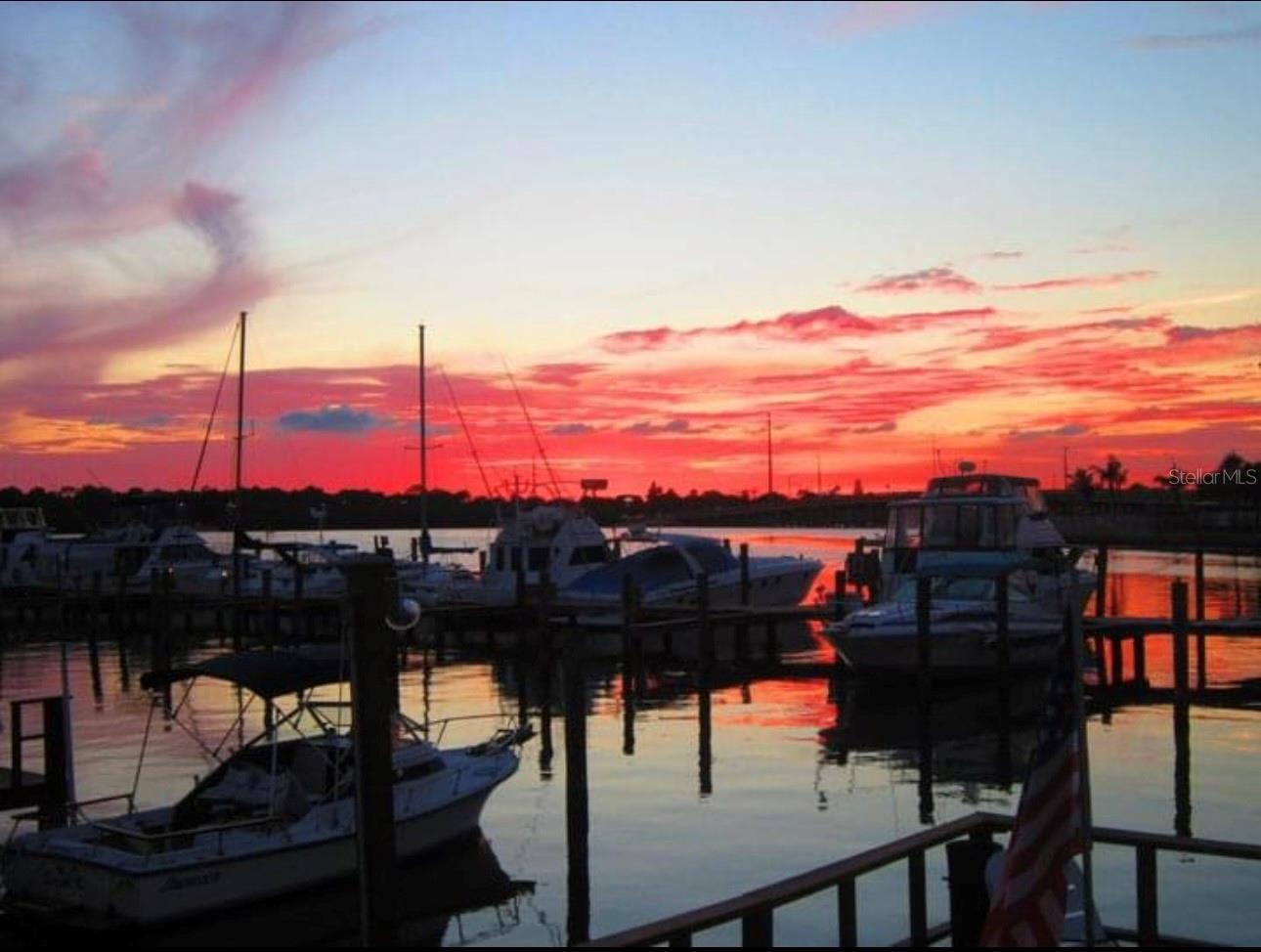
Would you like to sell your home before you purchase this one?
Priced at Only: $225,000
For more Information Call:
Address: 8813 44th Avenue N 114, ST PETERSBURG, FL 33709
Property Location and Similar Properties
- MLS#: U8240952 ( Residential )
- Street Address: 8813 44th Avenue N 114
- Viewed: 3
- Price: $225,000
- Price sqft: $266
- Waterfront: Yes
- Wateraccess: Yes
- Waterfront Type: Canal - Saltwater,Gulf/Ocean,Intracoastal Waterway
- Year Built: 1965
- Bldg sqft: 846
- Bedrooms: 1
- Total Baths: 1
- Full Baths: 1
- Garage / Parking Spaces: 1
- Days On Market: 234
- Additional Information
- Geolocation: 27.8106 / -82.7609
- County: PINELLAS
- City: ST PETERSBURG
- Zipcode: 33709
- Subdivision: Sea Horse Mobile Home Park Con
- Provided by: KELLER WILLIAMS ST PETE REALTY
- Contact: Tiffany Lettelleir
- 727-894-1600

- DMCA Notice
-
Description**priced to sell** ~ waterfront in sea horse mobile home park ~ fall in love with this affordable waterfront property. You will find this hidden gem in the jungle terrace neighborhood. This 55+ community, located in st petersburg, is in one of the best locations offering quick access to the beaches, downtown st. Pete, airports, interstates, shopping, and restaurants. You will love this waterfront community situated in this beautiful neighborhood! Enjoy this waterfront retreat where you actually own the land and have a deeded boat slip. Love having direct gulf access with no fixed bridges. You can build your dream home, dock and boat lift on this waterfront lot! The hoa fee is $225. 00 and includes ~ community pool, maintenance grounds, manager, heated community pool, pool maintenance, sewer, trash, and water! Enjoy waterfront gulf views and catching fish off your seawall! You must see this little bit of florida paradise! **priced "as is" ~ property flooded from hurricane helene**
Payment Calculator
- Principal & Interest -
- Property Tax $
- Home Insurance $
- HOA Fees $
- Monthly -
Features
Building and Construction
- Covered Spaces: 0.00
- Exterior Features: Awning(s), Private Mailbox, Rain Gutters, Sliding Doors, Storage
- Flooring: Carpet
- Living Area: 846.00
- Other Structures: Shed(s), Storage
- Roof: Metal
Garage and Parking
- Garage Spaces: 0.00
Eco-Communities
- Water Source: Public
Utilities
- Carport Spaces: 1.00
- Cooling: Mini-Split Unit(s), Wall/Window Unit(s)
- Heating: Other
- Pets Allowed: No
- Sewer: Public Sewer
- Utilities: Electricity Connected, Sewer Connected, Water Connected
Finance and Tax Information
- Home Owners Association Fee Includes: Common Area Taxes, Pool, Escrow Reserves Fund, Maintenance Grounds, Management, Sewer, Trash, Water
- Home Owners Association Fee: 225.00
- Net Operating Income: 0.00
- Tax Year: 2023
Other Features
- Appliances: Microwave, Range, Refrigerator
- Association Name: Travis Hartman
- Association Phone: (727) 347-0625
- Country: US
- Furnished: Unfurnished
- Interior Features: Built-in Features, Ceiling Fans(s), Open Floorplan, Primary Bedroom Main Floor
- Legal Description: SEA HORSE MOBILE HOME PARK CONDO UNIT 114
- Levels: One
- Area Major: 33709 - St Pete/Kenneth City
- Occupant Type: Vacant
- Parcel Number: 01-31-15-79367-000-1140
- Unit Number: 114
- View: Water
- Zoning Code: R-6
Similar Properties
Nearby Subdivisions


