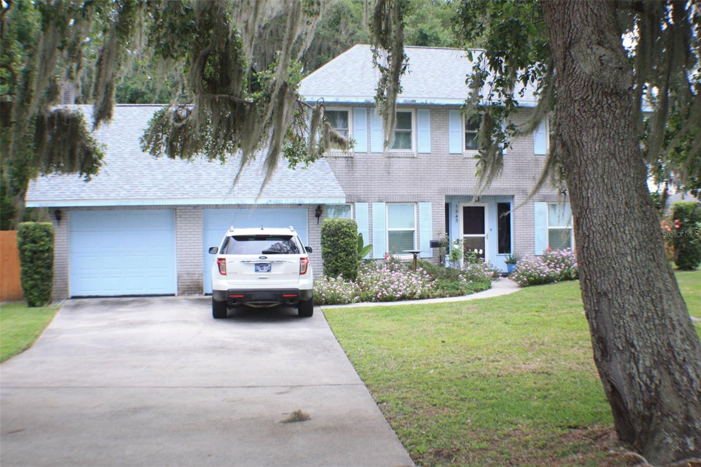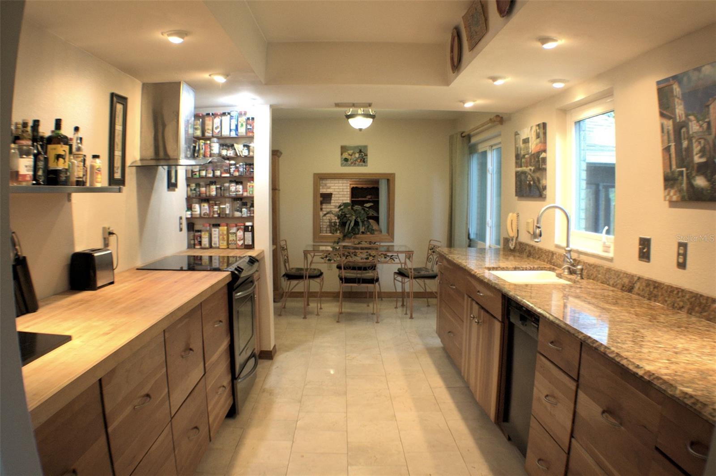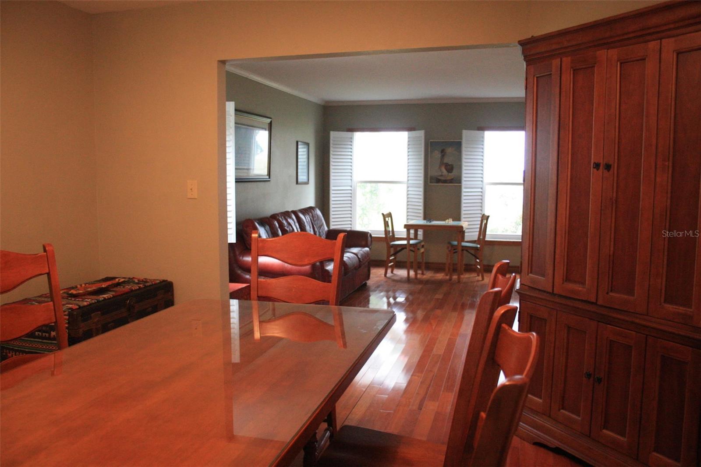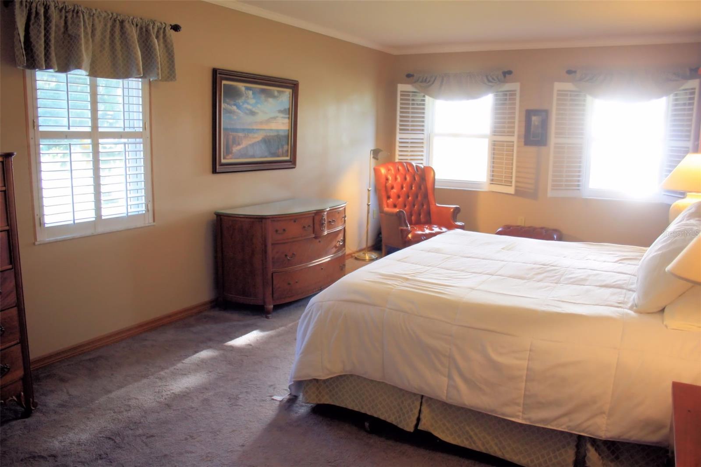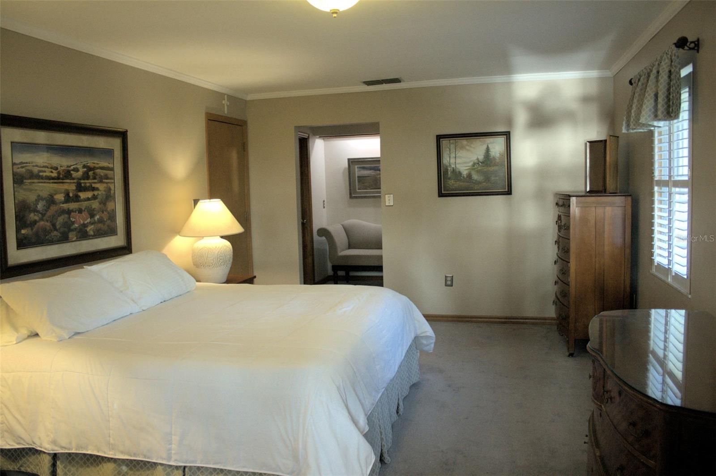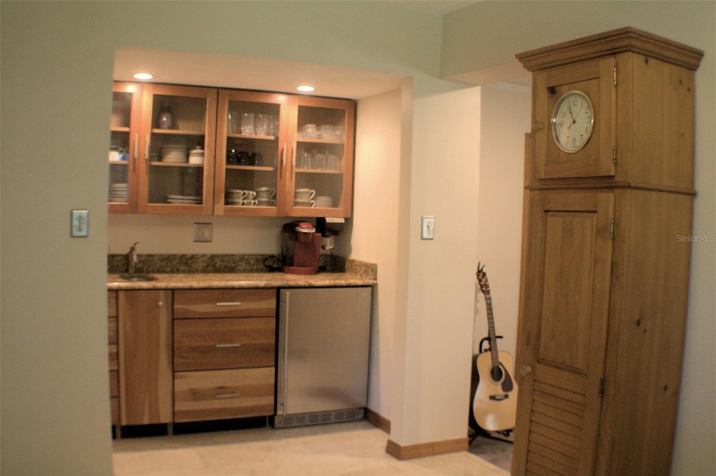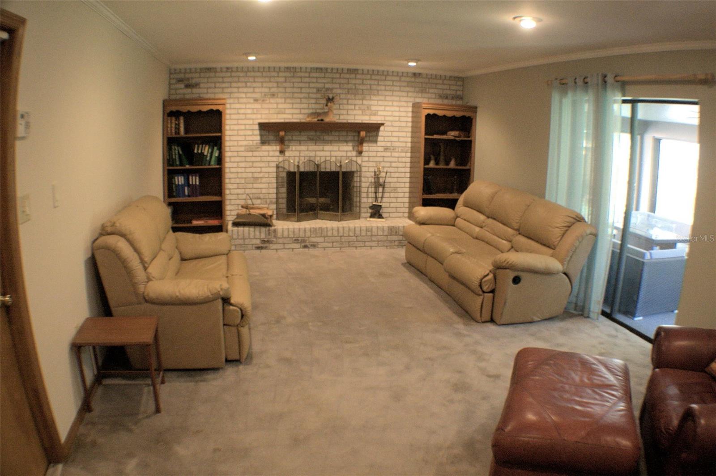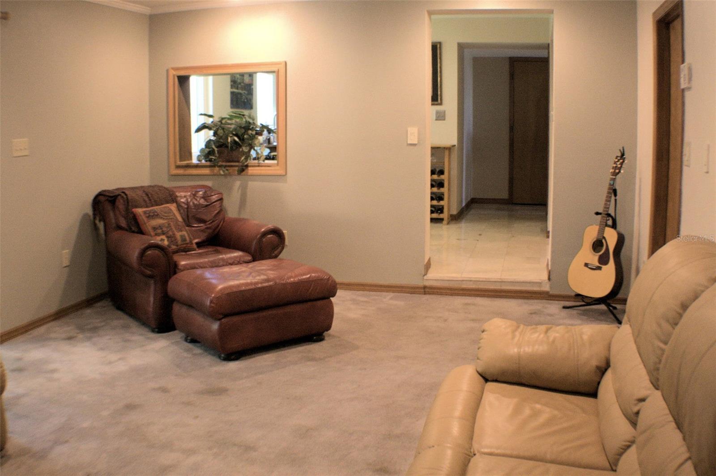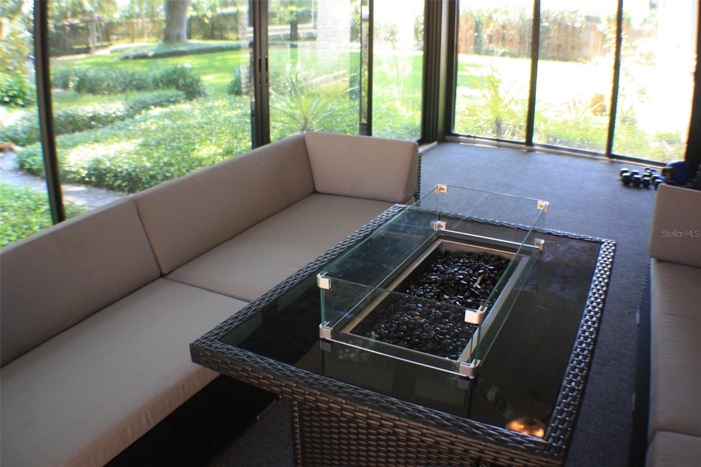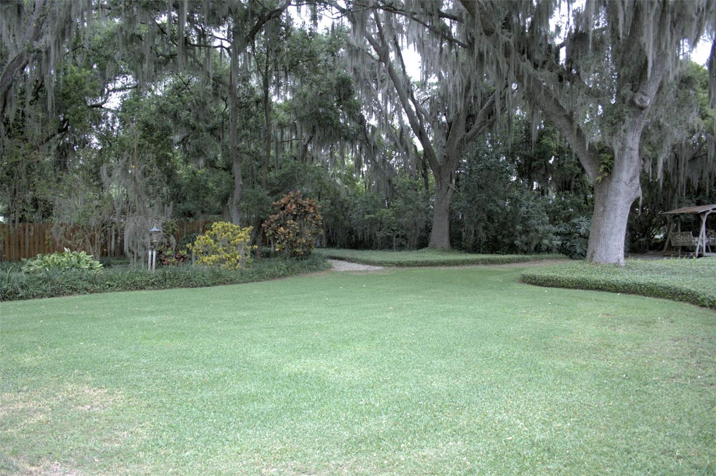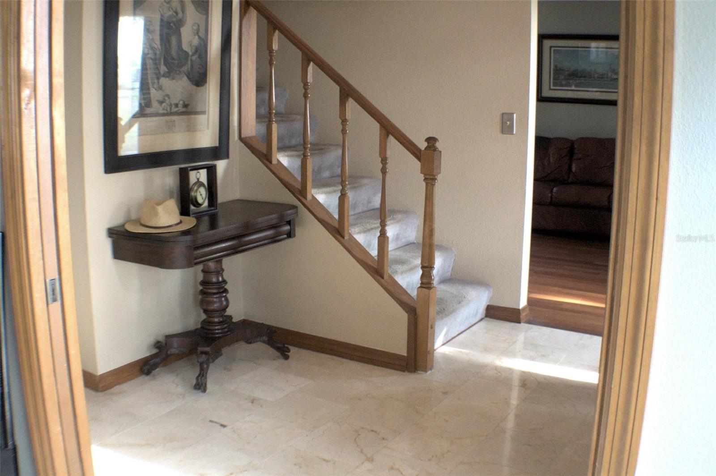1545 Lake Parker Drive, LAKELAND, FL 33801
Property Photos

Would you like to sell your home before you purchase this one?
Priced at Only: $538,896
For more Information Call:
Address: 1545 Lake Parker Drive, LAKELAND, FL 33801
Property Location and Similar Properties
- MLS#: U8244779 ( Residential )
- Street Address: 1545 Lake Parker Drive
- Viewed: 5
- Price: $538,896
- Price sqft: $167
- Waterfront: Yes
- Wateraccess: Yes
- Waterfront Type: Lake
- Year Built: 1987
- Bldg sqft: 3235
- Bedrooms: 4
- Total Baths: 3
- Full Baths: 2
- 1/2 Baths: 1
- Garage / Parking Spaces: 2
- Days On Market: 208
- Additional Information
- Geolocation: 28.0654 / -81.9133
- County: POLK
- City: LAKELAND
- Zipcode: 33801
- Subdivision: None
- Provided by: JACK KELLER INC
- Contact: John Keller
- 727-586-1497

- DMCA Notice
-
DescriptionBeautiful lake front home with pier and over 100 feet waterfront access. 3,235 square feet under roof with 2,472 square feet living area 4 bedroom / 2 and a half bath, 2 story former showcase home on the Parker Lake in Lakeland Florida. The current owner has lived here for over 24 years and has done an excellent job of renovating and maintaining the property as his primary residence. Stunning view across the lake of the hospital and downtown area with easy access to I 4 corridor midway between Tampa and Orlando. Perfect for new family professionals or work at home couples. Recent improvements include a new in 2023, 30 year, Owens Corning architectural shingle roof, new clear sealed privacy fencing accommodates secure side parking for a boat or camper, newly painted 2 car garage floor, new high end kitchen appliances including under the counter refrigerator drawers, granite countertops, butcher block counters, new double thermo pane windows with lifetime warranty, and a glassed in sun room / Florida room with stunning views of the professionally landscaped rear gardens with garden swing and gazebo.
Payment Calculator
- Principal & Interest -
- Property Tax $
- Home Insurance $
- HOA Fees $
- Monthly -
Features
Building and Construction
- Covered Spaces: 0.00
- Exterior Features: Garden, Irrigation System, Lighting, Private Mailbox, Shade Shutter(s), Sliding Doors
- Flooring: Carpet, Marble, Tile, Wood
- Living Area: 2422.00
- Other Structures: Gazebo, Other
- Roof: Shingle
Land Information
- Lot Features: In County, Level, Near Public Transit, Oversized Lot, Paved
Garage and Parking
- Garage Spaces: 2.00
- Parking Features: Driveway, Garage Door Opener, Off Street
Eco-Communities
- Water Source: Public
Utilities
- Carport Spaces: 0.00
- Cooling: Central Air
- Heating: Central, Electric
- Sewer: Septic Tank
- Utilities: Cable Available, Electricity Available, Electricity Connected, Phone Available, Private, Street Lights, Water Available
Finance and Tax Information
- Home Owners Association Fee: 0.00
- Net Operating Income: 0.00
- Tax Year: 2023
Other Features
- Appliances: Bar Fridge, Built-In Oven, Convection Oven, Cooktop, Dishwasher, Disposal, Dryer, Electric Water Heater, Exhaust Fan, Freezer, Range Hood, Refrigerator, Washer
- Association Name: UNKNOWN
- Country: US
- Interior Features: Built-in Features, Coffered Ceiling(s), Eat-in Kitchen, Living Room/Dining Room Combo, Open Floorplan, Solid Surface Counters, Solid Wood Cabinets, Stone Counters, Thermostat, Walk-In Closet(s), Wet Bar, Window Treatments
- Legal Description: S 100 FT OF N 300 FT OF THE FOLLOWING BEG SE COR OF SE1/4 OF NE1/4 RUN W 1579 FT TO POB CONT W 472.59 FT M/L TO LK PARKER NLY ALONG LK TO N LINE S1/2 NE1/4 E 394.18 FT S 1325.91 FT TO POB LESS LK PARKER DR
- Levels: Two
- Area Major: 33801 - Lakeland
- Occupant Type: Owner
- Parcel Number: 24-28-09-000000-014019
- Style: Florida
- View: Water
- Zoning Code: R-1
Similar Properties
Nearby Subdivisions
A N Mccranie
A N Mecranie Place
Biltmore Park Sub
Brattons Resub
Clairdale Sub
Country Club Estate Sub
Country Club Estates Resub Pt
Crystal Grove
Crystal Lake Estates
Cypress Point At Lake Parker M
Cypress Poiunt At Lake Parker
Grove Park Sub
Hollingsworth Park
Holloway Shores
Honeytree East
Honeytree North
Lake Bonny Heights
Lake Bonny Hghts
Lake Parker Estates
Lake Parker Terrace Sub
Lakewood Park
Minnesota Add
None
Oakland
Orange Park Add
Rawls Park
Rosedale Add
Royal Oak Manor
Saddle Crk Preserve Ph 1
Saddle Crk Preserve Ph 2
Secret Cove Sub
Sevilla On Lake
Sheltering Pines
Shore Acres
Shore Acres Gardens Rep
Shore Acres Lake Bonny Add
Skyview Heights
Skyview Ph 05
Sunrise Park
Tradewinds
Tradewinds Sixth Add
Village
Willow Point Estates Ph 03 A R
Winfree Sub
Woodland Estates


