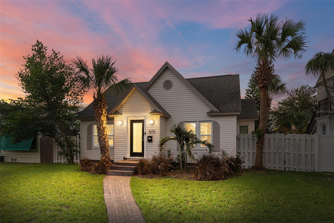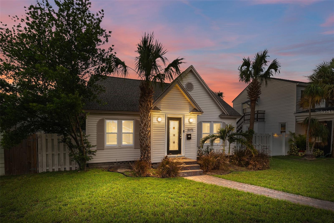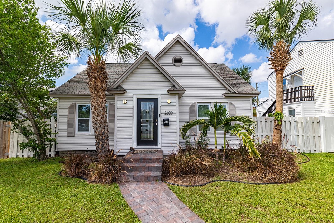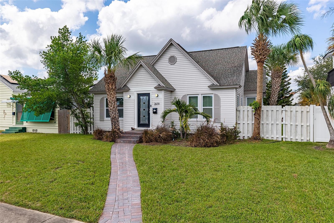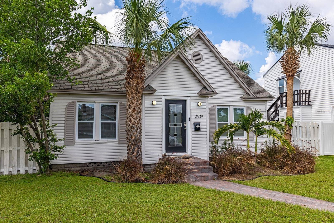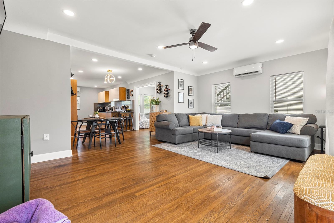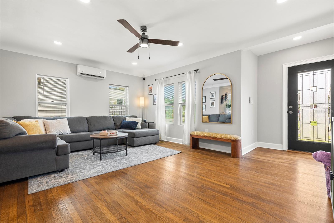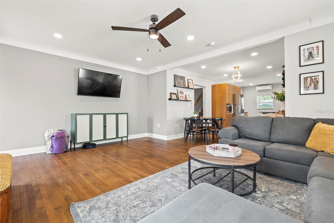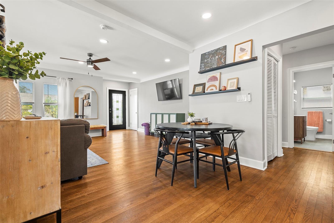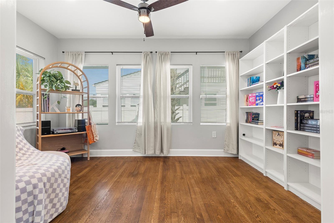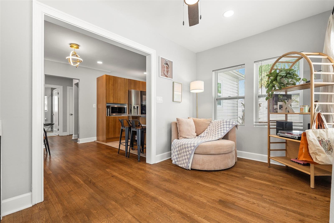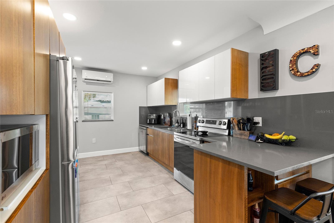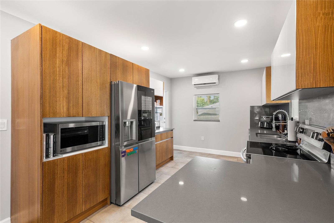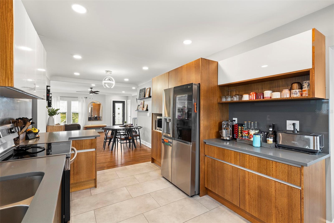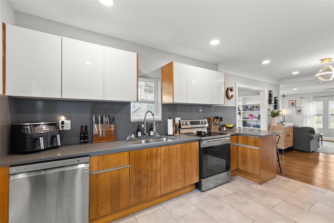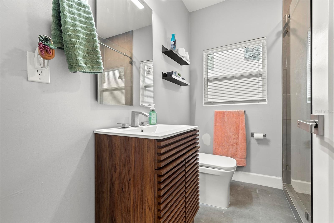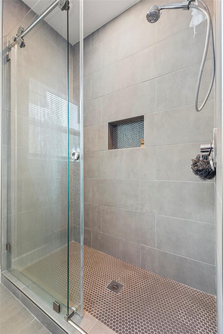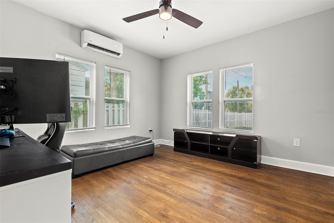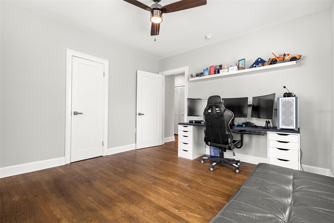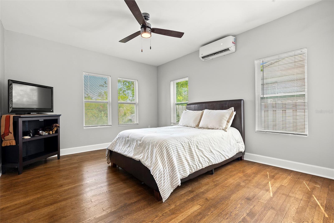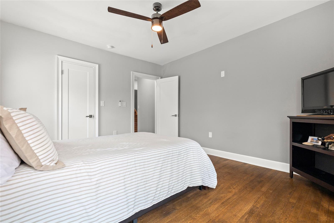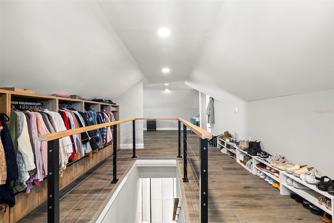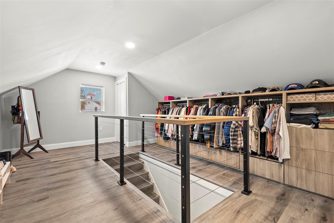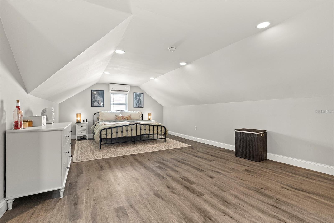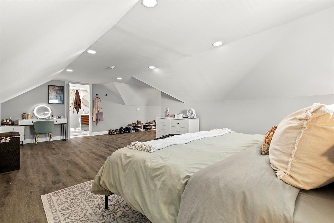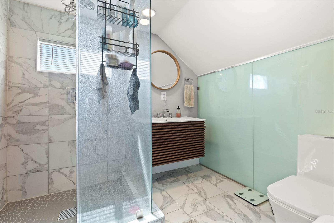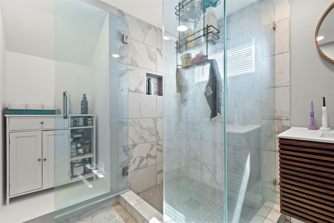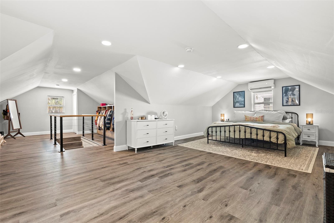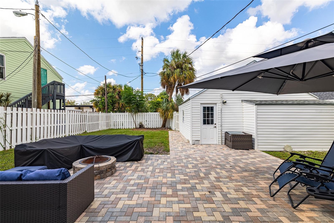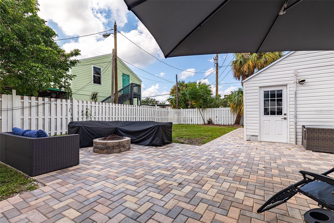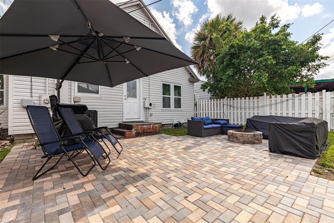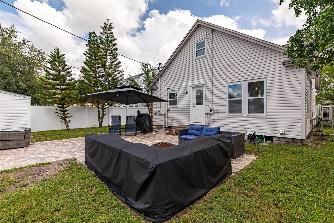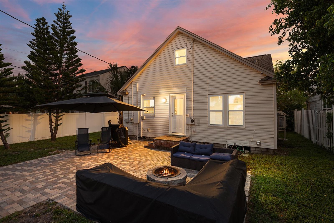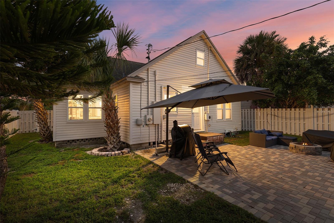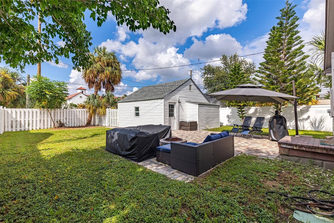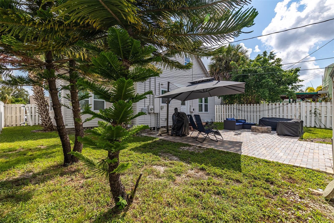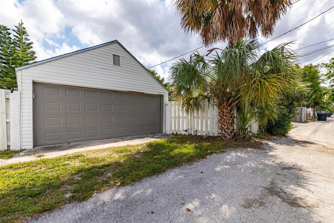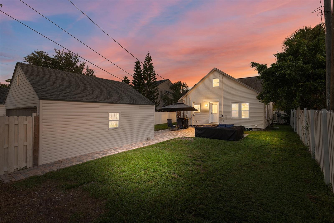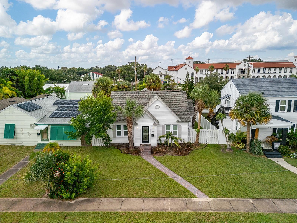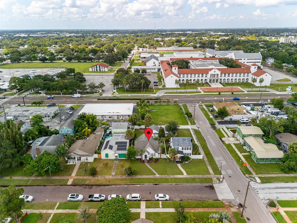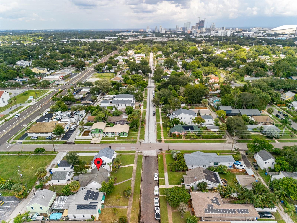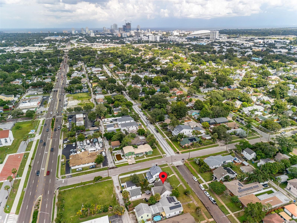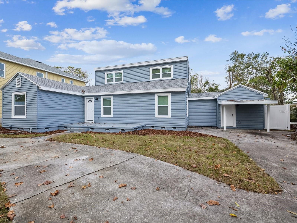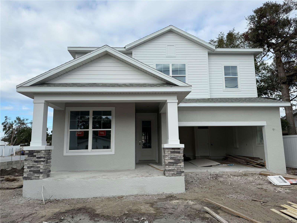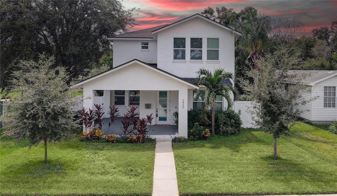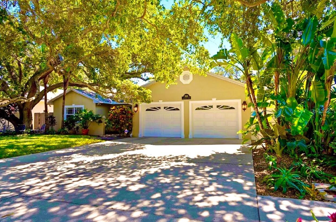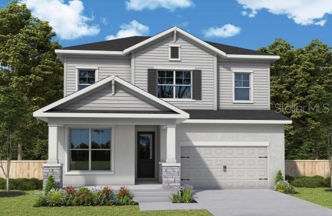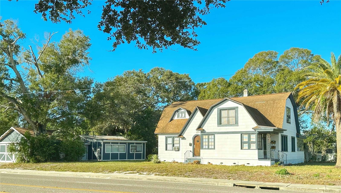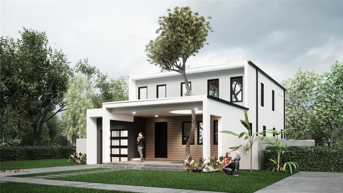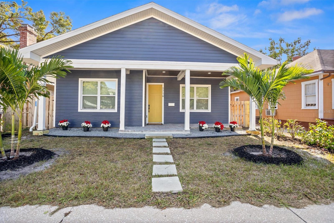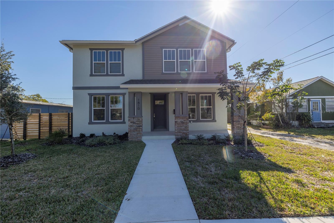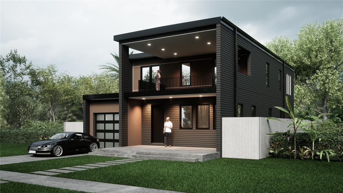2609 Dartmouth Avenue N, SAINT PETERSBURG, FL 33713
Property Photos

Would you like to sell your home before you purchase this one?
Priced at Only: $800,000
For more Information Call:
Address: 2609 Dartmouth Avenue N, SAINT PETERSBURG, FL 33713
Property Location and Similar Properties
- MLS#: U8254946 ( Residential )
- Street Address: 2609 Dartmouth Avenue N
- Viewed: 23
- Price: $800,000
- Price sqft: $338
- Waterfront: No
- Year Built: 1938
- Bldg sqft: 2368
- Bedrooms: 3
- Total Baths: 2
- Full Baths: 2
- Garage / Parking Spaces: 2
- Days On Market: 130
- Additional Information
- Geolocation: 27.7768 / -82.6689
- County: PINELLAS
- City: SAINT PETERSBURG
- Zipcode: 33713
- Subdivision: Halls Central Ave 1
- Elementary School: Woodlawn Elementary PN
- Middle School: John Hopkins Middle PN
- High School: St. Petersburg High PN
- Provided by: SMITH & ASSOCIATES REAL ESTATE
- Contact: Julia Fanning
- 727-342-3800

- DMCA Notice
-
DescriptionWelcome to this stunning 3 bedroom, 2 bath home with a detached 2 car garage, perfectly situated in the heart of Historic Kenwood! Just steps away from the lively Grand Central and Warehouse Arts districts, this home places you in the center of vibrant living with an array of dining, entertainment, and cultural experiences at your doorstep. Enjoy leisurely strolls to local favorites like Grand Central Brew House, Urban Stillhouse, 3 Daughters Brewing, Petes General, and The Dog Bar. Step inside to discover beautiful hardwood floors that complement a modern kitchen designed for both style and functionality. The kitchen features sleek cabinets, quartz countertops, and stainless steel appliances, harmoniously blending contemporary elegance with the homes original charm. Adjacent to the kitchen, the sunroom/office offers a serene spot for your morning coffee, reading, or simply unwinding. On the opposite side of the house, two well appointed bedrooms are separated by a tastefully updated bathroom, providing privacy and convenience, with the laundry area thoughtfully placed in this section of the home. Upstairs, the spacious primary suite awaits, offering a peaceful retreat with ample room to relax and recharge. Step outside into the expansive backyard, where a paved area sets the stage for memorable gatherings with family and friends. The generous yard space invites you to imagine creating your own outdoor oasiswhether its adding a pool, an outdoor kitchen, or other features to enhance your outdoor living experience. For even more excitement, downtown St. Pete offers a rich selection of museums, top tier restaurants, and entertainment venues, including the iconic Pier. With the SunRunner trolley nearby, you have convenient transportation every 15 minutes, whether you're heading to the gorgeous Gulf beaches to the west or exploring the dynamic downtown area to the east. Plus, the proximity to Tropicana Field adds extra appeal for sports enthusiasts. Dont miss out on the chance to make this exceptional house your dream homeschedule a visit today and explore the possibilities!
Payment Calculator
- Principal & Interest -
- Property Tax $
- Home Insurance $
- HOA Fees $
- Monthly -
Features
Building and Construction
- Covered Spaces: 0.00
- Exterior Features: Private Mailbox, Sidewalk
- Fencing: Vinyl, Wood
- Flooring: Vinyl, Wood
- Living Area: 1920.00
- Roof: Shingle
Land Information
- Lot Features: Historic District, Near Public Transit, Sidewalk, Street Brick
School Information
- High School: St. Petersburg High-PN
- Middle School: John Hopkins Middle-PN
- School Elementary: Woodlawn Elementary-PN
Garage and Parking
- Garage Spaces: 2.00
- Parking Features: Alley Access, Garage Door Opener, Off Street, On Street
Eco-Communities
- Water Source: Public
Utilities
- Carport Spaces: 0.00
- Cooling: Central Air
- Heating: Electric
- Sewer: Public Sewer
- Utilities: Cable Connected, Electricity Connected, Phone Available, Sewer Connected, Water Connected
Finance and Tax Information
- Home Owners Association Fee: 0.00
- Net Operating Income: 0.00
- Tax Year: 2023
Other Features
- Appliances: Dishwasher, Disposal, Dryer, Electric Water Heater, Microwave, Refrigerator, Washer
- Country: US
- Furnished: Unfurnished
- Interior Features: Ceiling Fans(s), PrimaryBedroom Upstairs, Solid Wood Cabinets, Stone Counters, Thermostat
- Legal Description: HALL'S CENTRAL AVE NO. 1 BLK 2, LOT 15
- Levels: Two
- Area Major: 33713 - St Pete
- Occupant Type: Tenant
- Parcel Number: 23-31-16-35082-002-0150
- Style: Cottage
- Views: 23
- Zoning Code: SFR
Similar Properties
Nearby Subdivisions
Avalon
Bellbrook Heights
Bengers Sub
Broadacres
Bronx
Brunsons 4
Brunsons 4 Add
Caroline Park
Central Ave Heights
Chevy Chase
Colfax City
Coolidge Park
Crescent Park
El Dorado Hills Annex
Fairfield View
First Gowdy Sub
Floral Villa Estates
Goughs Sub
Halls Central Ave 1
Halls Central Ave 2
Hanousek F E M M
Harshaw 1st Add
Harshaw Lake 2
Herkimer Heights
Highview Sub Tr A Rep
Hill Roscoe Sub
Hudson Heights
Inter Bay
Kellhurst Rep
Kenilworth
Kenwood Sub
Kenwood Sub Add
Lake Euclid
Lake Sheffield 1st Sec
Lowell Manor
Midway Sub
Monterey Sub
Mount Vernon
Mount Vernon Add
Mount Washington 2nd Sec
Mount Washington 2nd Sec Blk V
Oak Ridge 4
Oakwood Gardens
Pelham Manor 1
Pine City Sub Rep
Pollards
Powers Central Park Sub
Remsen Heights
Reserve At Harshaw The
Russell Park
Shelton Heights
Sirlee Heights
St Petersburg Investment Co Su
Stuart Geo Sub 1st Add
Summit Lawn
Thirtieth Ave Sub
Thirtieth Ave Sub Extention
Waverly Place
Woodhurst Ext
Woodhurst Sub
Woodlawn Estates
Woodlawn Heights


