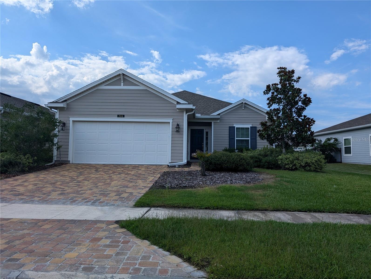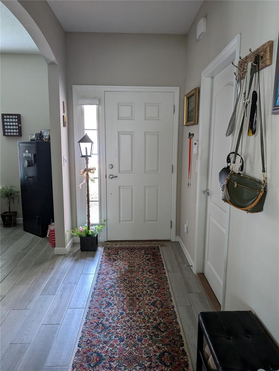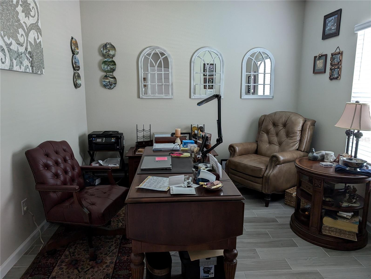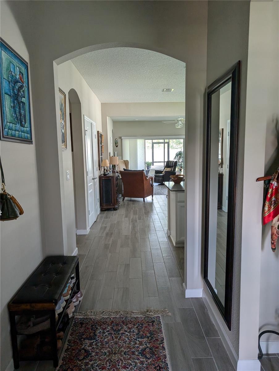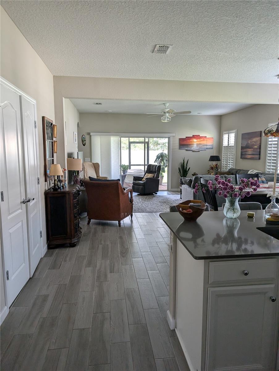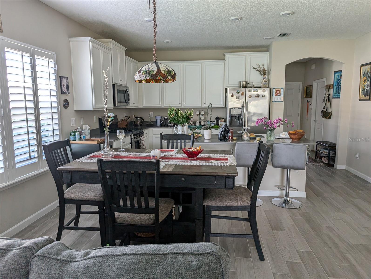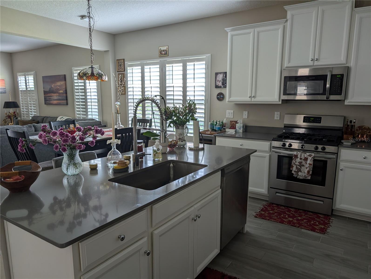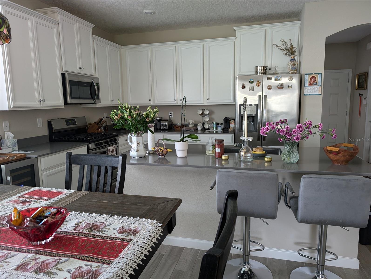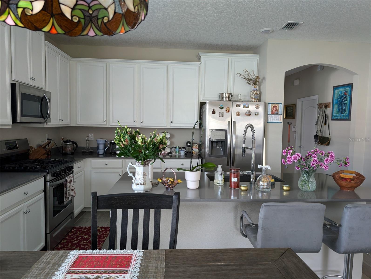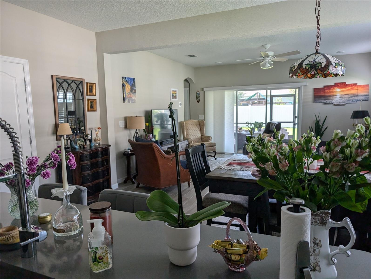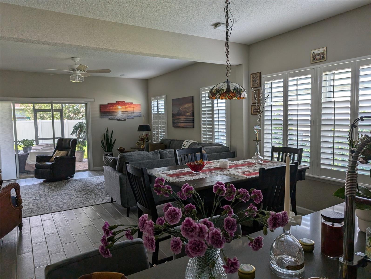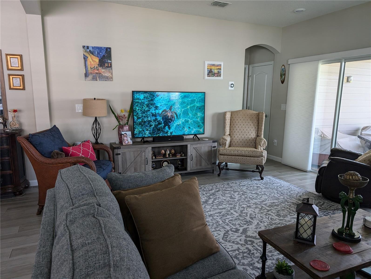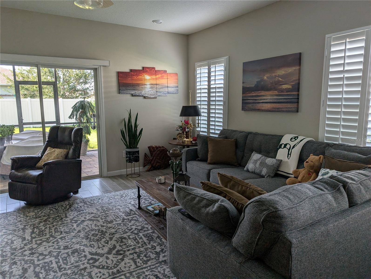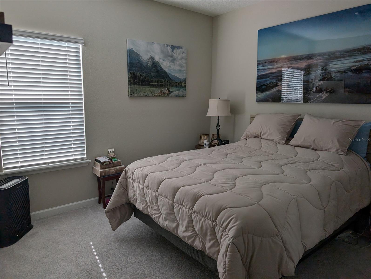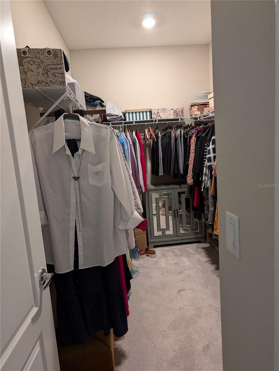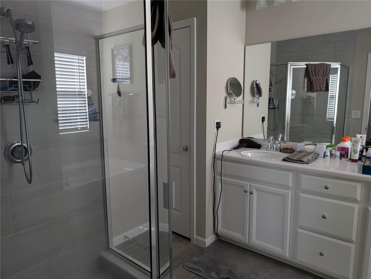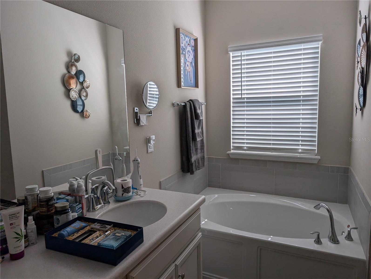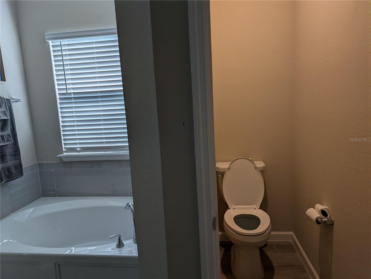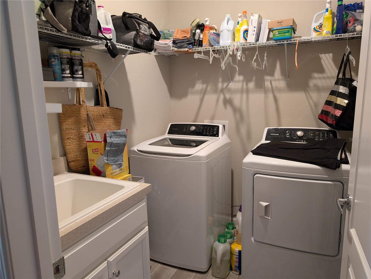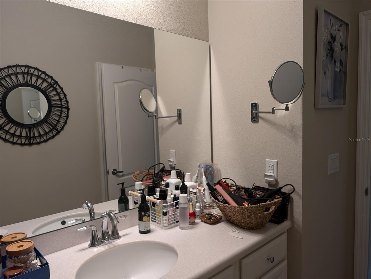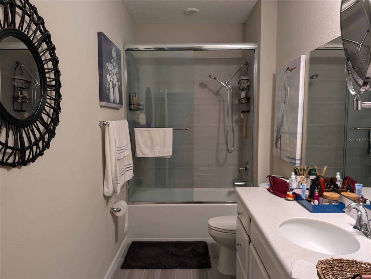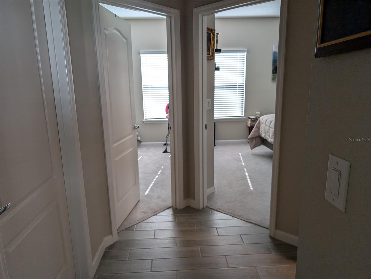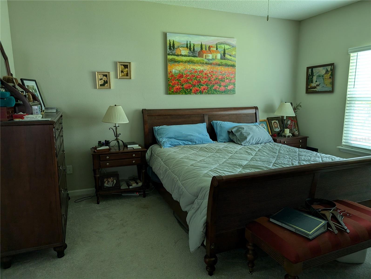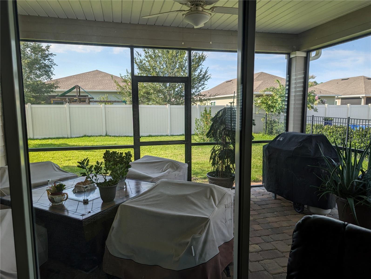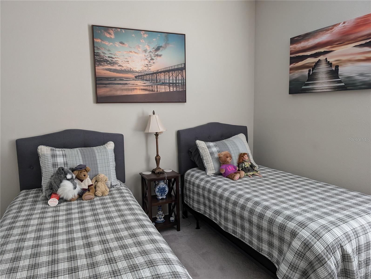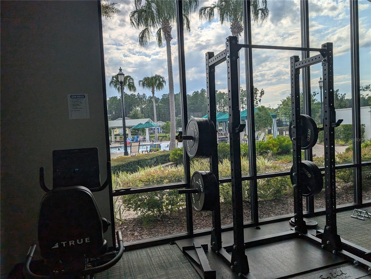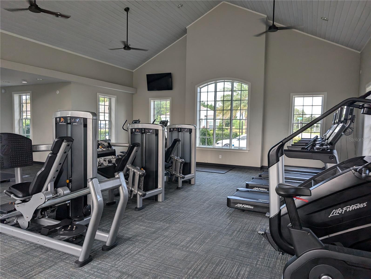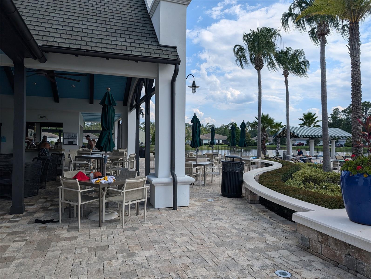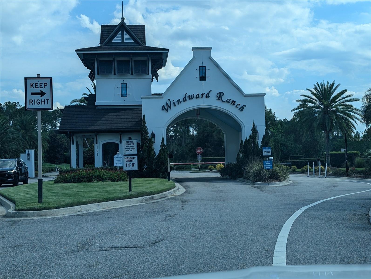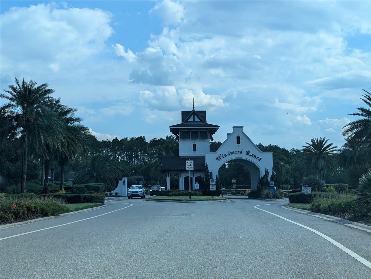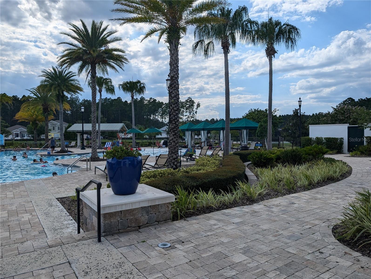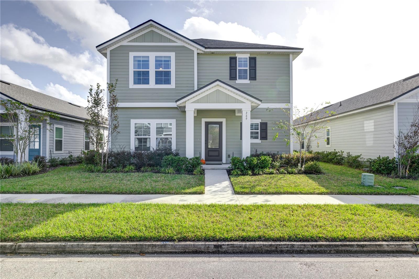204 Tintamarre Drive, SAINT AUGUSTINE, FL 32092
Property Photos
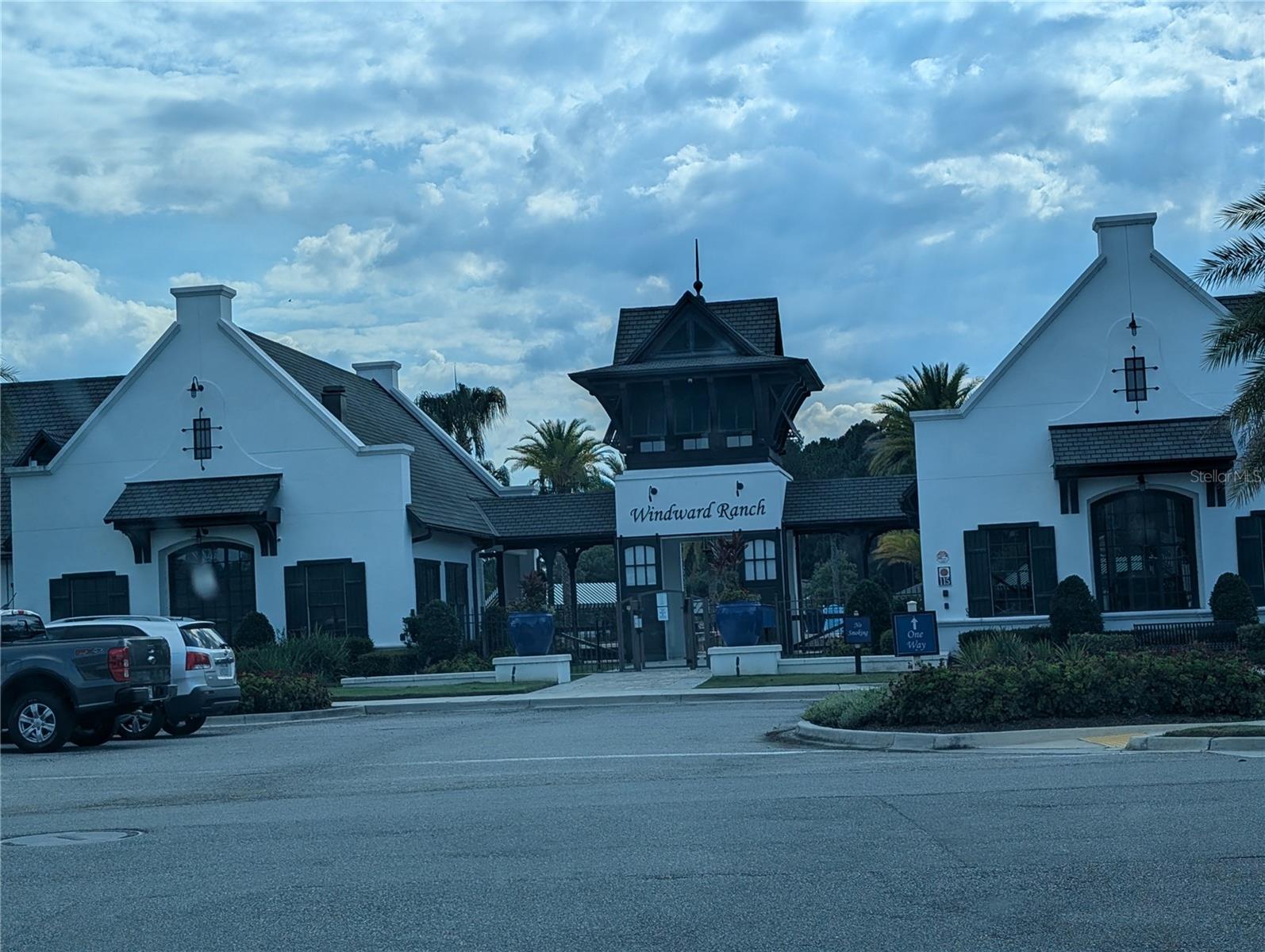
Would you like to sell your home before you purchase this one?
Priced at Only: $424,900
For more Information Call:
Address: 204 Tintamarre Drive, SAINT AUGUSTINE, FL 32092
Property Location and Similar Properties
- MLS#: FC302265 ( Residential )
- Street Address: 204 Tintamarre Drive
- Viewed: 19
- Price: $424,900
- Price sqft: $177
- Waterfront: No
- Year Built: 2019
- Bldg sqft: 2402
- Bedrooms: 3
- Total Baths: 2
- Full Baths: 2
- Garage / Parking Spaces: 2
- Days On Market: 182
- Additional Information
- Geolocation: 29.9288 / -81.4396
- County: SAINT JOHNS
- City: SAINT AUGUSTINE
- Zipcode: 32092
- Subdivision: Windward Ranch Ph 9
- Elementary School: R. B. HUNT ELEMENTARY SCHOOL
- Middle School: SEBASTIAN MIDDLE SCHOOL
- High School: St. Augustine High School
- Provided by: NOKI REALTY
- Contact: OLGA LAGUNCHIK
- 386-793-5183

- DMCA Notice
-
Description*what is special * additional office room * quartz countertops *customized shutters in living room * wood inspired tile * energy efficientfeature * water softener system * screened patio $20,000 price reduction! Discover this stunning 3 bedroom, 2 bathroom home with an additional office in the highly sought after gated community of windward ranch. Designed with your family in mind, the elan floor plan by lennar offers both privacy and spaces to gather. The spacious master suite features a large bedroom, a walk in closet, and a luxurious bathroom with a soaking tub and walk in shower. Step out onto the screened in patio, perfect for grilling, relaxing, or hosting unforgettable gatherings. Resort style living awaits: windward ranch offers an array of amenities, including: a resort style pool pickleball and basketball courts mini golf a caf and state of the art fitness center golf cart friendly paths all this, just 20 minutes from historic downtown st. Augustine, with its vibrant dining, shopping, and entertainment options. This home also features: a versatile office space quartz countertops stylish wood look tile floors energy efficient design custom living room shutters a whole home water softener system this home has been meticulously maintained and is move in ready. Take advantage of the price reduction and make it yours today!
Payment Calculator
- Principal & Interest -
- Property Tax $
- Home Insurance $
- HOA Fees $
- Monthly -
Features
Building and Construction
- Covered Spaces: 0.00
- Exterior Features: Irrigation System, Lighting, Outdoor Grill, Rain Gutters, Shade Shutter(s), Sidewalk, Sliding Doors
- Flooring: Carpet, Ceramic Tile
- Living Area: 1716.00
- Other Structures: Other, Outdoor Kitchen
- Roof: Shingle
Land Information
- Lot Features: Landscaped
School Information
- High School: St. Augustine High School
- Middle School: SEBASTIAN MIDDLE SCHOOL
- School Elementary: R. B. HUNT ELEMENTARY SCHOOL
Garage and Parking
- Garage Spaces: 2.00
Eco-Communities
- Water Source: Public
Utilities
- Carport Spaces: 0.00
- Cooling: Central Air
- Heating: Central
- Pets Allowed: Yes
- Sewer: Public Sewer
- Utilities: Cable Available, Electricity Connected, Other, Public
Finance and Tax Information
- Home Owners Association Fee: 143.00
- Net Operating Income: 0.00
- Tax Year: 2023
Other Features
- Appliances: Dishwasher, Disposal, Dryer, Ice Maker, Indoor Grill, Microwave, Other, Refrigerator, Washer, Water Filtration System, Water Purifier, Water Softener, Whole House R.O. System
- Association Name: Windward Ranch Home Association Inc.
- Country: US
- Furnished: Furnished
- Interior Features: Attic Fan, Open Floorplan, Other, Split Bedroom, Stone Counters, Walk-In Closet(s), Window Treatments
- Legal Description: 94/1-5 WINDWARD RANCH PHASE NINE LOT 456 OR4795/1052
- Levels: One
- Area Major: 32092 - Saint Augustine
- Occupant Type: Owner
- Parcel Number: 027442-4560
- Possession: Close of Escrow
- View: Garden, Golf Course, Park/Greenbelt, Pool, Tennis Court
- Views: 19
Similar Properties


