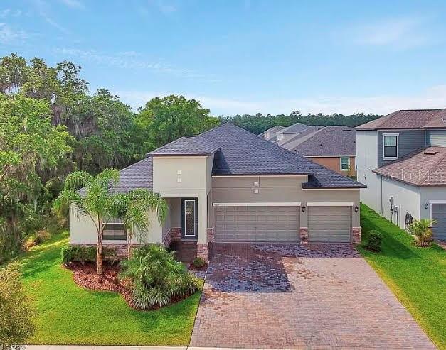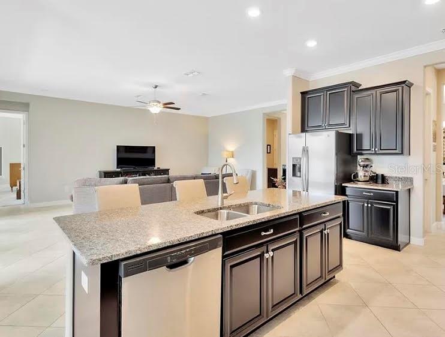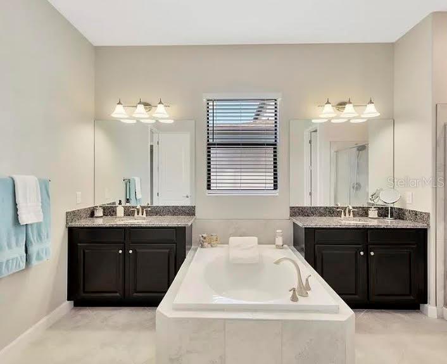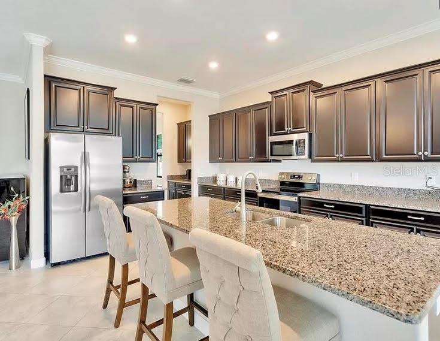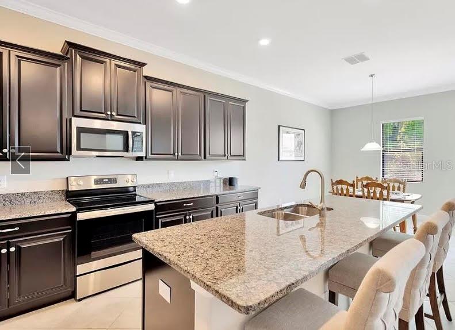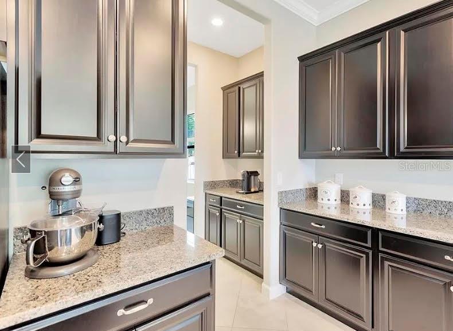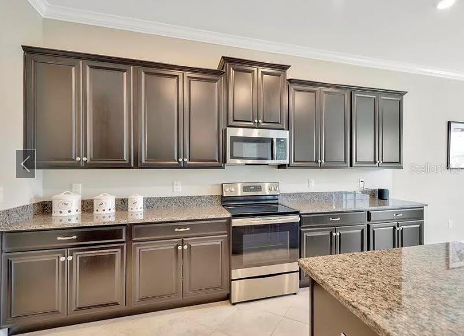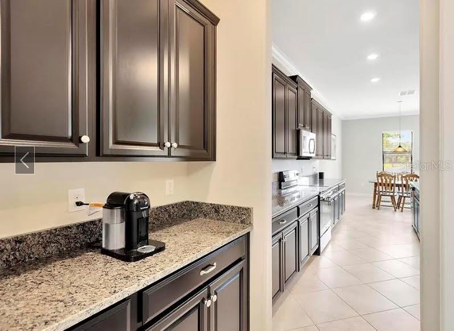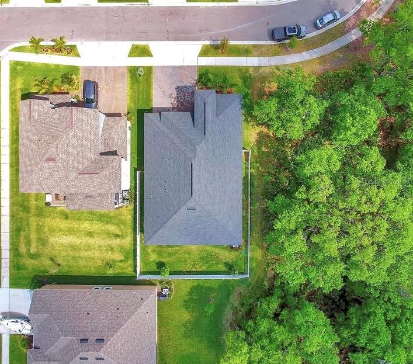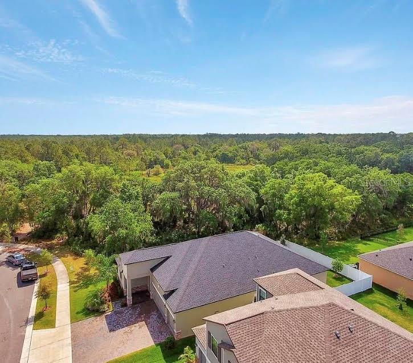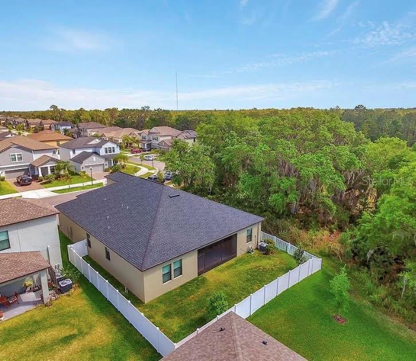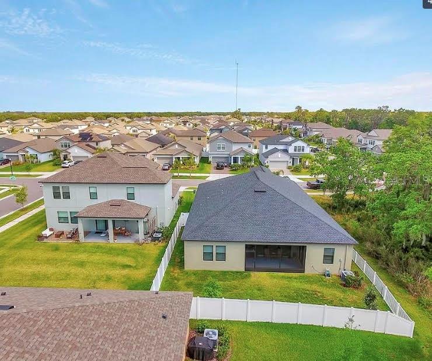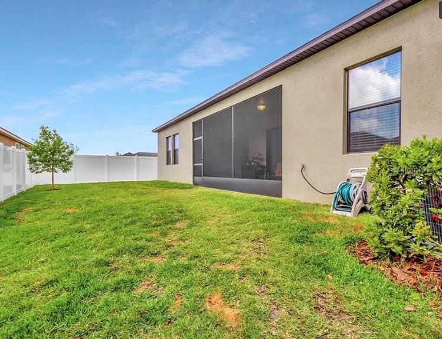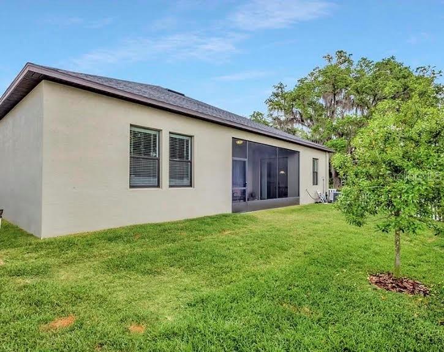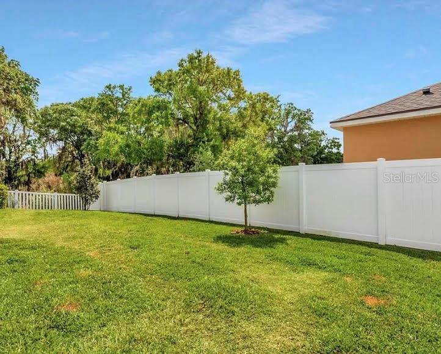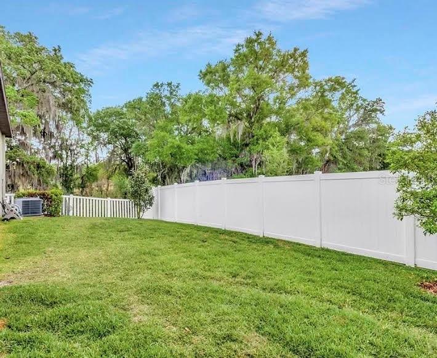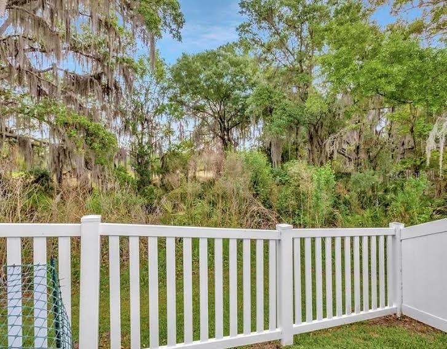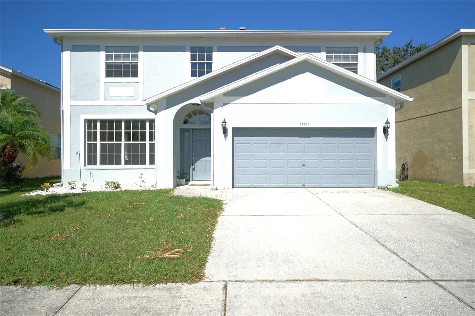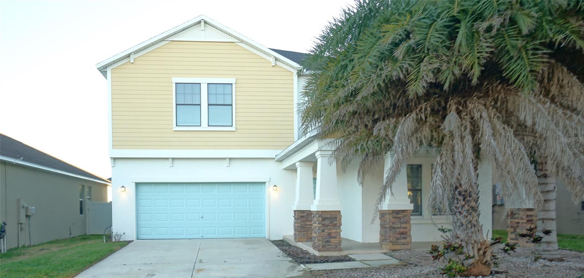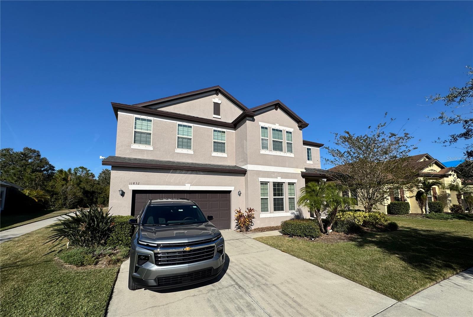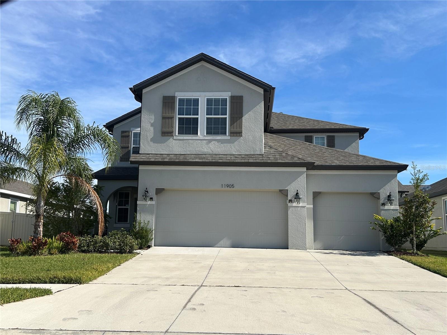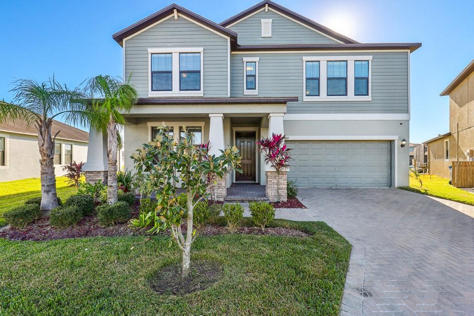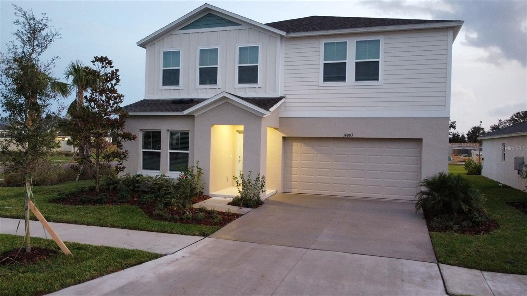13241 Orca Sound Drive, RIVERVIEW, FL 33579
Property Photos

Would you like to sell your home before you purchase this one?
Priced at Only: $3,499
For more Information Call:
Address: 13241 Orca Sound Drive, RIVERVIEW, FL 33579
Property Location and Similar Properties
- MLS#: TB8305662 ( Residential Lease )
- Street Address: 13241 Orca Sound Drive
- Viewed: 15
- Price: $3,499
- Price sqft: $1
- Waterfront: No
- Year Built: 2019
- Bldg sqft: 2797
- Bedrooms: 4
- Total Baths: 3
- Full Baths: 3
- Garage / Parking Spaces: 3
- Days On Market: 96
- Additional Information
- Geolocation: 27.7948 / -82.2619
- County: HILLSBOROUGH
- City: RIVERVIEW
- Zipcode: 33579
- Subdivision: Triple Creek Ph 2 Village F
- Provided by: DALTON WADE INC
- Contact: Anchalee Nesser
- 888-668-8283

- DMCA Notice
-
DescriptionNo application fees! With no neighbor to your left, you'll love living in this custom built, eco smart Kansas floor plan. Situated right next to The Preserve, this home offers four bedrooms, three bathrooms, and 2,724 square feetplenty of space for entertaining or growing your family. The large kitchen features a center island, stainless steel appliances, granite countertops, and a full sized pantry, perfect for all your culinary adventures. The great room opens to a covered patio where you can relax and enjoy beautiful Florida evenings. The master suite boasts double sinks, a garden tub, and an enormous walk in closetideal for any fashion lover. Along with three additional bedrooms, the Kansas plan includes a versatile flex room, perfect for an office or playroom. Located near I 75, just south of Tampa, in the family friendly community of Triple Creek, you'll enjoy amenities like nature trails, a community pool, playgrounds, and a basketball court. Act fastthis home wont last long!
Payment Calculator
- Principal & Interest -
- Property Tax $
- Home Insurance $
- HOA Fees $
- Monthly -
Features
Building and Construction
- Covered Spaces: 0.00
- Living Area: 2797.00
Property Information
- Property Condition: Completed
Garage and Parking
- Garage Spaces: 3.00
Utilities
- Carport Spaces: 0.00
- Cooling: Central Air
- Heating: Central
- Pets Allowed: Cats OK, Dogs OK
Finance and Tax Information
- Home Owners Association Fee: 0.00
- Net Operating Income: 0.00
Rental Information
- Tenant Pays: Cleaning Fee
Other Features
- Appliances: Dishwasher, Disposal, Dryer, Microwave, Range, Range Hood, Refrigerator, Washer
- Association Name: Evergreen Lifestyles
- Country: US
- Furnished: Negotiable
- Interior Features: Ceiling Fans(s), Open Floorplan, Window Treatments
- Levels: One
- Area Major: 33579 - Riverview
- Occupant Type: Owner
- Parcel Number: U-12-31-20-A9O-000000-00039.0
- Views: 15
Owner Information
- Owner Pays: Pool Maintenance, Recreational, Trash Collection
Similar Properties
Nearby Subdivisions
85p Panther Trace Phase 2a2
Belmond Reserve Ph 1
Belmond Reserve Ph 2
Carlton Lakes West Ph 1
Clubhouse Estates At Summerfie
Hinton Hawkstone Phs 2a 2b2
Meadowbrooke At Summerfield Un
Oaks At Shady Creek Ph 1
Panther Trace Ph 1 Townhome
Panther Trace Ph 2a2
Reserve At Paradera Ph 3
South Fork
South Fork Tr P Ph 3a
South Fork Tr U
South Fork Tr W
South Fork Tract V Ph 2
Summerfield Twnhms Tr 19
Summerfield Village 1 Tr 2
Summerfield Village 1 Tr 32
Summerfield Village Ii Tr 3
Triple Creek Ph 2 Village F
Triple Crk Ph 4 Village J
Triple Crk Village J Ph 4
Triple Crk Village N P
Waterleaf Ph 1c
Waterleaf Ph 6a


