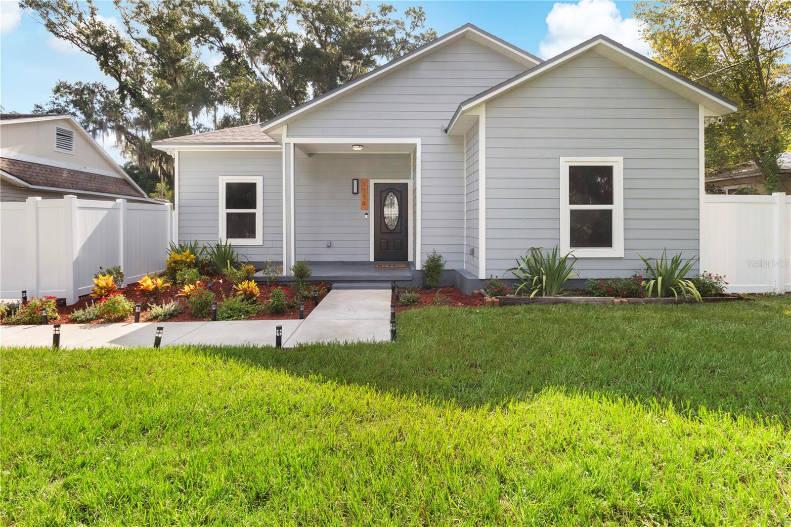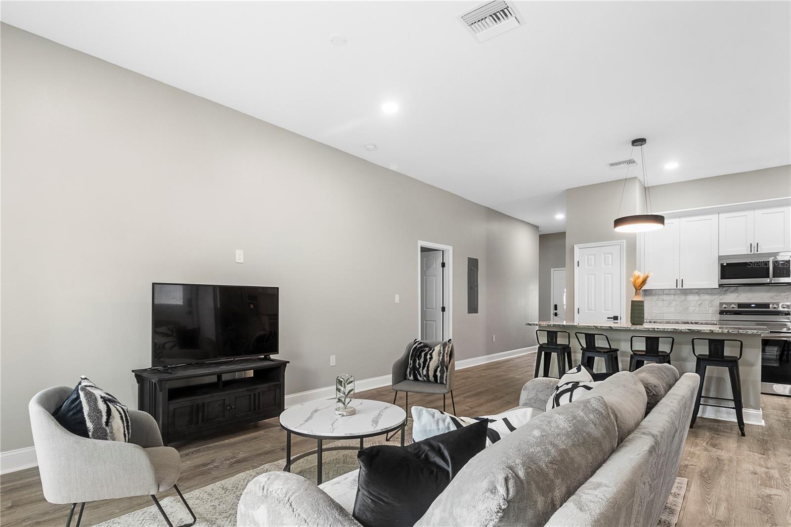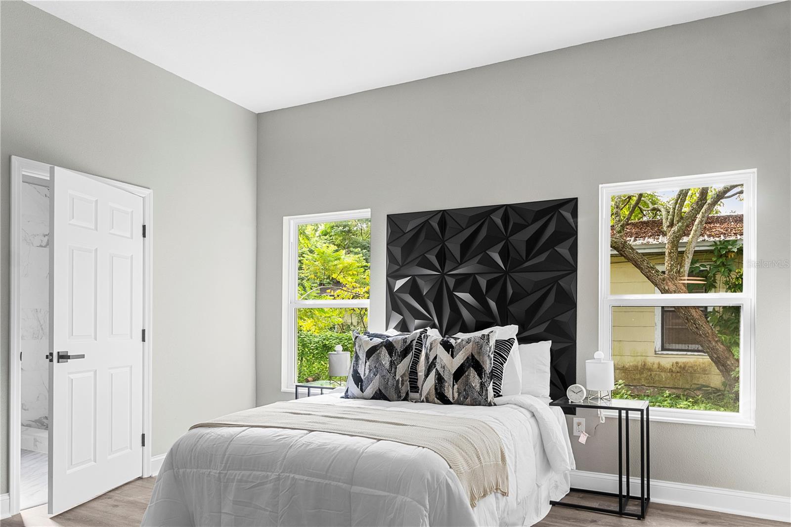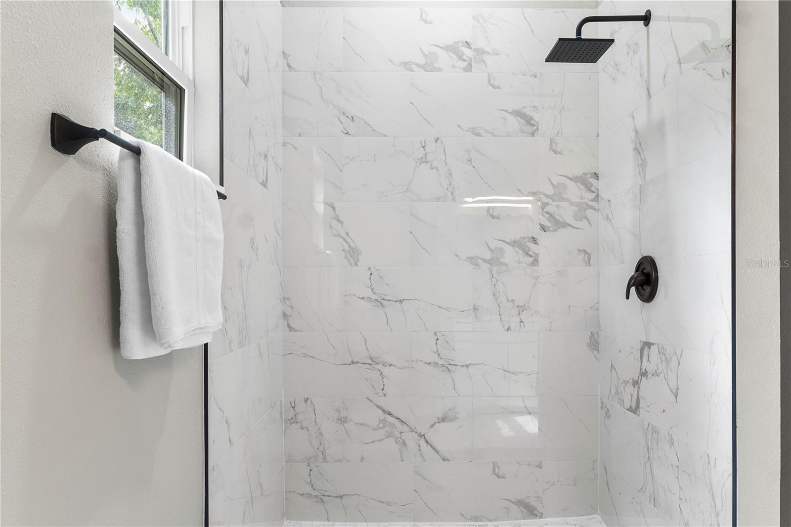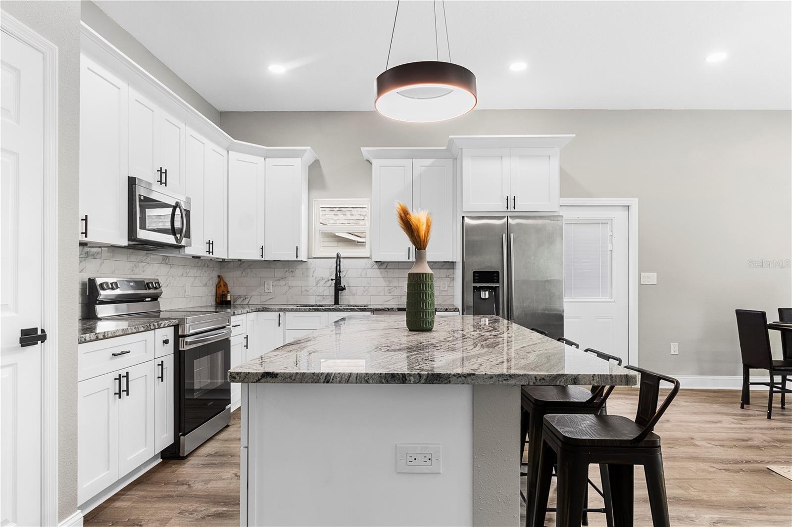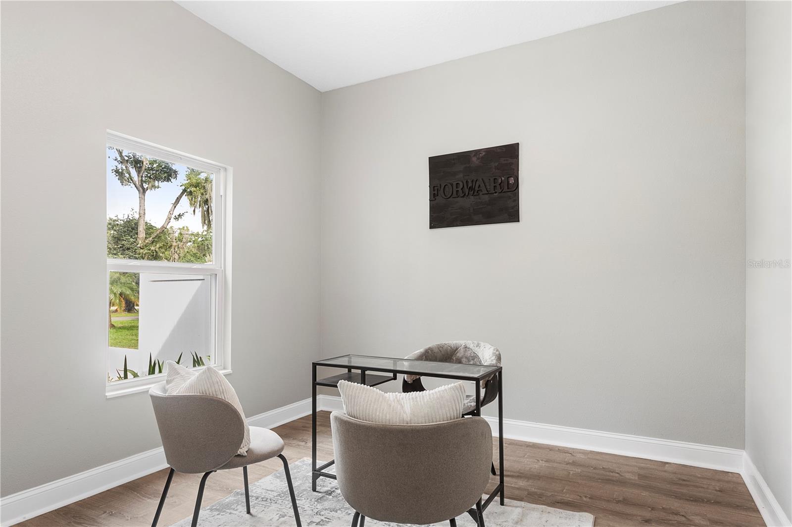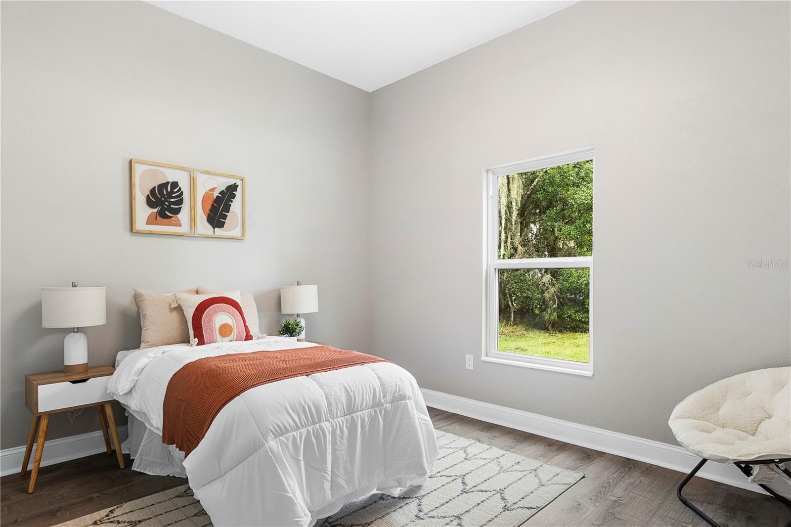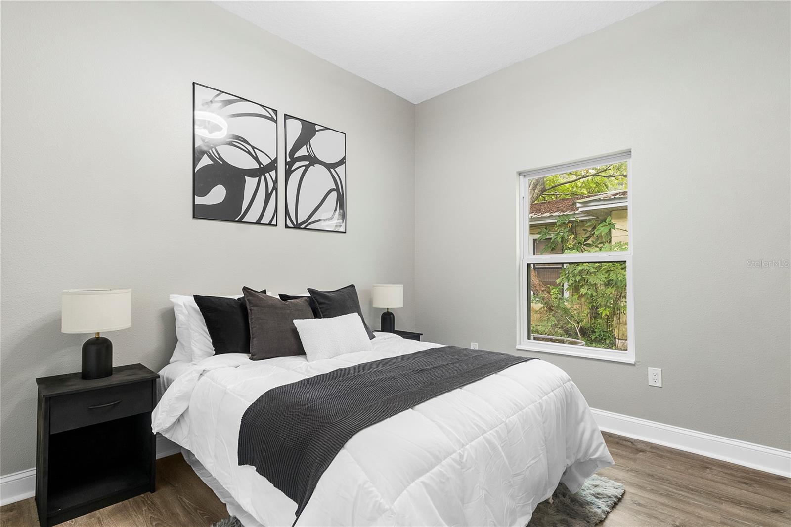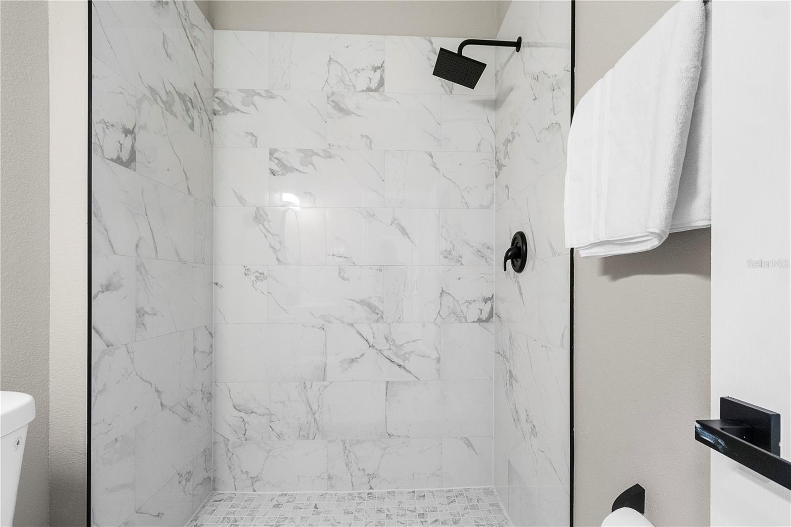1114 Johnson Street, PLANT CITY, FL 33563
Property Photos
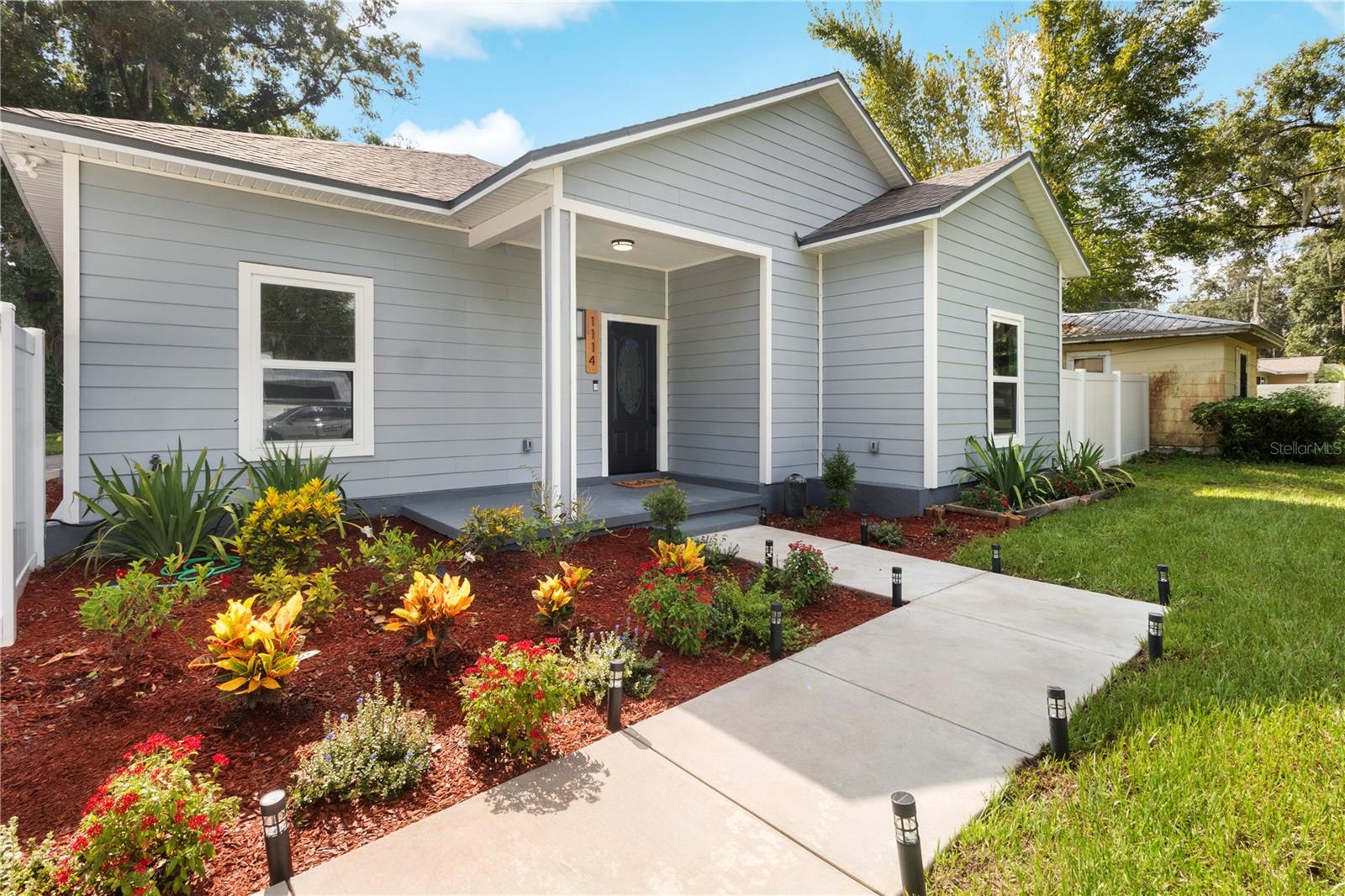
Would you like to sell your home before you purchase this one?
Priced at Only: $364,500
For more Information Call:
Address: 1114 Johnson Street, PLANT CITY, FL 33563
Property Location and Similar Properties
- MLS#: TB8305948 ( Residential )
- Street Address: 1114 Johnson Street
- Viewed: 3
- Price: $364,500
- Price sqft: $223
- Waterfront: No
- Year Built: 2024
- Bldg sqft: 1638
- Bedrooms: 4
- Total Baths: 2
- Full Baths: 2
- Days On Market: 95
- Additional Information
- Geolocation: 28.0253 / -82.1161
- County: HILLSBOROUGH
- City: PLANT CITY
- Zipcode: 33563
- Subdivision: Haggard Sub
- Elementary School: Jackson HB
- Middle School: Marshall HB
- High School: Plant City HB
- Provided by: HOMESTEAD ROAD
- Contact: Heidi Priebe
- 651-404-2490

- DMCA Notice
-
DescriptionBrand New Construction without the Brand New Price Tag. This OPEN Floor Plan home is a sure to please. The attention to detail and love can really be seen in the quality and craftmanship that was placed into this dream home. Features include, High ceilings, a luxurious Master Suite complete with walk in closet, and stunning full bathroom, 3 additional bedrooms or 2 bedrooms and an office/gym, entertainment sized family room adjacent to the custom kitchen with wood cabinetry, stainless steel appliances, and granite countertops, new doors, trim, high end lighting, paint both inside and outside, upgraded exterior siding, hurricane proof windows, new sod , fenced in yard with/patio for entertaining or playing Basketball (hoop included), a sprinkler system, and a new security system. Nothing was overlooked. Finally, a home done right! Welcome home.
Payment Calculator
- Principal & Interest -
- Property Tax $
- Home Insurance $
- HOA Fees $
- Monthly -
Features
Building and Construction
- Covered Spaces: 0.00
- Exterior Features: Sidewalk
- Flooring: Ceramic Tile, Luxury Vinyl
- Living Area: 1582.00
- Roof: Shingle
Property Information
- Property Condition: Completed
Land Information
- Lot Features: City Limits, Landscaped, Sidewalk, Paved
School Information
- High School: Plant City-HB
- Middle School: Marshall-HB
- School Elementary: Jackson-HB
Garage and Parking
- Garage Spaces: 0.00
Eco-Communities
- Green Energy Efficient: Thermostat
- Water Source: Public
Utilities
- Carport Spaces: 0.00
- Cooling: Central Air
- Heating: Central
- Sewer: Public Sewer
- Utilities: Public, Sewer Connected, Water Connected
Finance and Tax Information
- Home Owners Association Fee: 0.00
- Net Operating Income: 0.00
- Tax Year: 2023
Other Features
- Appliances: Dishwasher, Disposal, Ice Maker, Microwave, Range, Refrigerator, Tankless Water Heater
- Country: US
- Interior Features: Ceiling Fans(s), Eat-in Kitchen, High Ceilings, Kitchen/Family Room Combo, Open Floorplan, Solid Wood Cabinets, Stone Counters, Thermostat, Walk-In Closet(s)
- Legal Description: HAGGARD SUB S 40.35 FT OF LOT 13 & N 25.10 FT OF LOT 14 BLOCK 3
- Levels: One
- Area Major: 33563 - Plant City
- Occupant Type: Vacant
- Parcel Number: P-28-28-22-5C2-000003-00013.0
- Possession: Close of Escrow
- Style: Traditional
- Zoning Code: R-1A
Nearby Subdivisions
Alabama Sub
Blain Acres
Brown Street Sub
Buffington Sub
Burchwood
Cherry Park Second Add
Chipmans Add To Plant Cit
Colonial Woods
Country Hills East
Devane Lowry Sub O
East Side Sub
Gibson Terrace Resub
Gilchrist Sub
Glendale
Greenville Sub 8
Haggard Sub
Hillsboro Park
Kings Village
Lincoln Park
Madison Park
Mc David Terrace
Morrell Park 2nd Add
New Hope Add
North Gibson Terrace
Oak Dale Sub
Oak Hill
Oakwood Estates
Park East
Pinecrest
Piney Oaks Estates Ph One
Roach Sub
Robinson Brothers Sub
Rogers Sub
Seminole Lake Estates
Shannon Estates
Small Farms
Stallwood Sub
Sugar Creek Ph I
Sunset Heights Revised Lot 16
Terry Park Ext
Trask E B Sub
Unplatted
Walden Lake
Walden Lake Sub Un 1
Walden Woods Single Family
Washington Park
Water Oak Sub
Wills G B Sub
Woodfield Village
Wrights O S Sub
Young Douglas Add To


