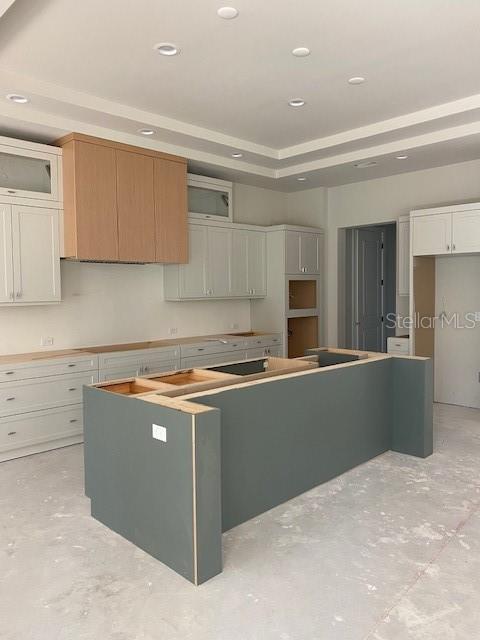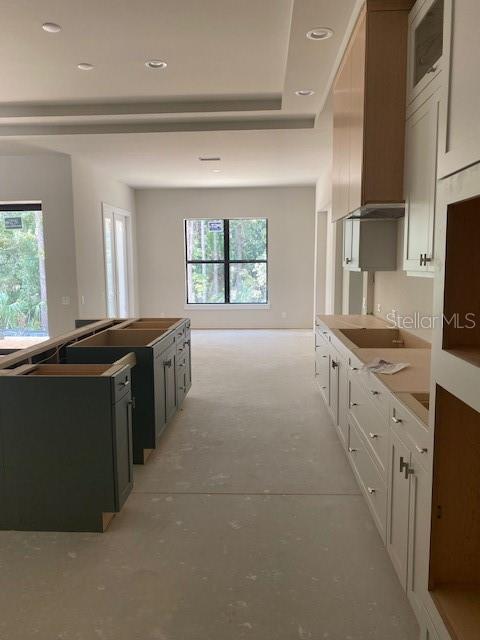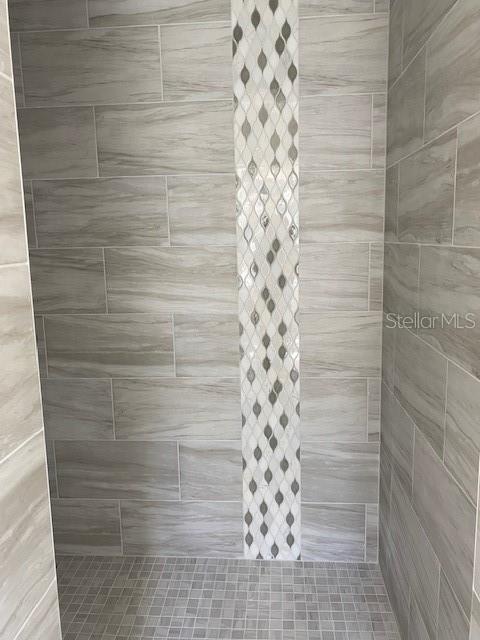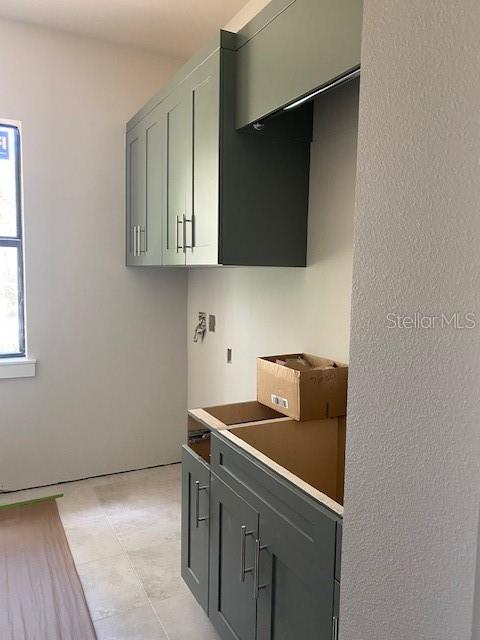4817 Majestic Hills Loop, BROOKSVILLE, FL 34601
Property Photos
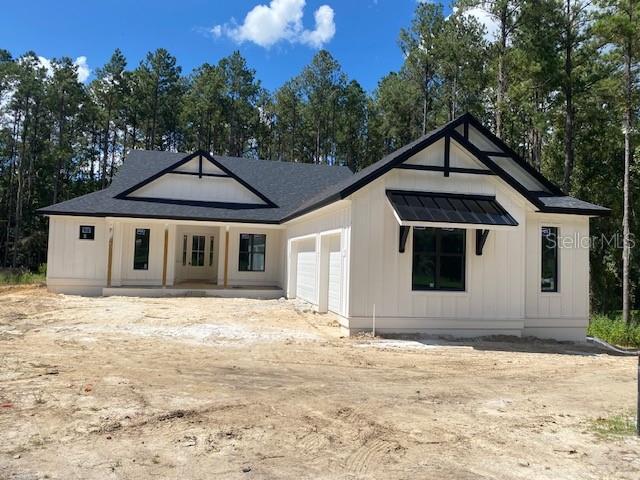
Would you like to sell your home before you purchase this one?
Priced at Only: $950,000
For more Information Call:
Address: 4817 Majestic Hills Loop, BROOKSVILLE, FL 34601
Property Location and Similar Properties
- MLS#: TB8306442 ( Residential )
- Street Address: 4817 Majestic Hills Loop
- Viewed: 4
- Price: $950,000
- Price sqft: $236
- Waterfront: No
- Year Built: 2024
- Bldg sqft: 4017
- Bedrooms: 4
- Total Baths: 3
- Full Baths: 3
- Garage / Parking Spaces: 3
- Days On Market: 87
- Additional Information
- Geolocation: 28.5012 / -82.4005
- County: HERNANDO
- City: BROOKSVILLE
- Zipcode: 34601
- Subdivision: Southern Hills Plantation Ph 2
- Provided by: LYONS HERITAGE CORPORATION
- Contact: Donna Magrini
- 813-909-7156

- DMCA Notice
-
DescriptionUnder Construction. Under Construction! This stunning Arthur Rutenberg custom home, located in the exclusive gated community of Southern Hills Plantation, offers luxury and comfort in every detail. Designed for modern living, the floor plan features a spacious Great Room with casual dining, flowing seamlessly into an open kitchen complete with a massive island. The gourmet kitchen boasts top of the line Monogram appliances, custom cabinetry with designer details, including a hood with exhaust insert, 2nd row upper cabinets with glass doors, and a walk in pantry featuring solid wood shelving. Cooking is made easy with a natural gas cooktop and oversized pot drawers. Retreat to the luxurious Owners Suite, where youll find a stunning Kohler freestanding tub, dual vanities with Kohler sinks, and elegant quartz countertops. The home is also equipped with Huntsman spray foam insulation, ensuring energy efficiency and comfort year round. Southern Hills Plantation offers world class amenities, including a private Pete Dye designed golf course, a grand Clubhouse with dining options, a resort style pool with a poolside bar, a state of the art fitness center, tennis and pickleball courts, and scenic walking trails. Call today to schedule a tour and experience all that Southern Hills Plantation has to offer.
Payment Calculator
- Principal & Interest -
- Property Tax $
- Home Insurance $
- HOA Fees $
- Monthly -
Features
Building and Construction
- Builder Model: Aberdeen-Custom
- Builder Name: AR Homes
- Covered Spaces: 0.00
- Exterior Features: Awning(s), French Doors, Irrigation System, Lighting, Sidewalk, Sliding Doors
- Flooring: Carpet, Laminate, Tile
- Living Area: 2749.00
- Roof: Shingle
Property Information
- Property Condition: Under Construction
Garage and Parking
- Garage Spaces: 3.00
Eco-Communities
- Water Source: Public
Utilities
- Carport Spaces: 0.00
- Cooling: Central Air
- Heating: Electric, Heat Pump
- Pets Allowed: Yes
- Sewer: Public Sewer
- Utilities: BB/HS Internet Available, Cable Available, Electricity Available, Electricity Connected, Natural Gas Available, Natural Gas Connected, Sewer Available, Sewer Connected, Sprinkler Recycled, Street Lights, Underground Utilities, Water Available, Water Connected
Finance and Tax Information
- Home Owners Association Fee: 473.00
- Net Operating Income: 0.00
- Tax Year: 2023
Other Features
- Appliances: Built-In Oven, Convection Oven, Cooktop, Dishwasher, Disposal, Microwave, Range Hood, Refrigerator, Tankless Water Heater
- Association Name: Evergreen Lifestyles Management/Cheri Schrubbe
- Association Phone: 352-397-2926
- Country: US
- Interior Features: High Ceilings, In Wall Pest System, Kitchen/Family Room Combo, Open Floorplan, Solid Surface Counters, Split Bedroom, Tray Ceiling(s), Walk-In Closet(s)
- Legal Description: SOUTHERN HILLS PLANTATION PH 2 BLK 11 LOT 7
- Levels: One
- Area Major: 34601 - Brooksville
- Occupant Type: Vacant
- Parcel Number: R10-223-19-3572-0110-0070
- Zoning Code: RESI
Similar Properties
Nearby Subdivisions
Ac Croom
Ac Croom Rdmondon Hill0655
Acreage
Barnes Add. To Brooksville
Brooksville
Brooksville Est
Brooksville Town Of
Campers Holiday
Candlelight Unit 4
Candlelight Village
Cascades At S H Plant Ph 1 Rep
Cascades At S Hills Plant Ph 1
Cascades At Southern Hills
Cedar Falls Ph V
Cedar Lane Sites
Class I Sub
Country Club Est Unit 1
Country Club Est Unit 2
Country Club Estate
Croom Road Subdivision
Damac Estates
Damac Estates First Add
Damac Modular Home Park
Deer Haven Est Unrec
Dogwood Est Phase Iii
Dogwood Estate Ph Iii
Dogwood Heights
Emton
Flora Stenholm Class 1 Sub
Flora Stenholm - Class 1 Sub
Forest Hills Unrec
Fox Wood Plantation
Gamish Trails
Garmisch Hills
Garmish Trails Class 1 Sub
Garmish Trails - Class 1 Sub
Garrison Acres
Garrisons Add To Brooksvl
Golfview West
Grelles P H Sub
Gulf Ridge Park
Gulf Ridge Park Rep
Hales Addition To Brooksvl
Highland Oaks
Highpoint Gardens
Hortons Add
Istachatta Acres Unrecorded
Jennings Varn A Sub Of
Jennings And Varn A Sub Of
Lake Lindsey City
Lake Simmons Est
Lakeside Acres Mh Sub
Lakeside Estates Unit 1
Laurel Oaks
Laws Add To Brooksvl
Mitchell Heights
Mondon Hill Farm
Mondon Hill Farm Unit 2
Mrs S S Mccampbells Add To
Northside Estates
Not In Hernando
Not On List
Olson Class 1 Sub
Parsons Add To Brooksville
Potter Field
Potterfield Hern Baby Farm
Resi
Royal Highlands Unit 8
Royal Oaks Est
Saxon Heights
Saxons Add To Brooksville
South Brooksville
Southern Hills
Southern Hills Plantation
Southern Hills Plantation Club
Southern Hills Plantation Esta
Southern Hills Plantation Ph 1
Southern Hills Plantation Ph 2
Southern Hills Plantation Ph 3
Southern Hills Plantation Ph2
Southern Hills Plantation Ph2a
Southern Hills Plnt Ph1 Bl4735
Southside Estates
Tests Sub
Turkey Trot Lane Estates
Unplatted
Vista Heights Estates
Wc Blacks Addition
Whitman Ph 3 Class 1 Sub
Woodlawn Add


